
Specifications
- Area: 1,914 sq. ft.
- Bedrooms: 3
- Bathrooms: 2
- Stories: 1
- Garages: 2
Welcome to the gallery of photos for House with 2-Car Garage. The floor plans are shown below:




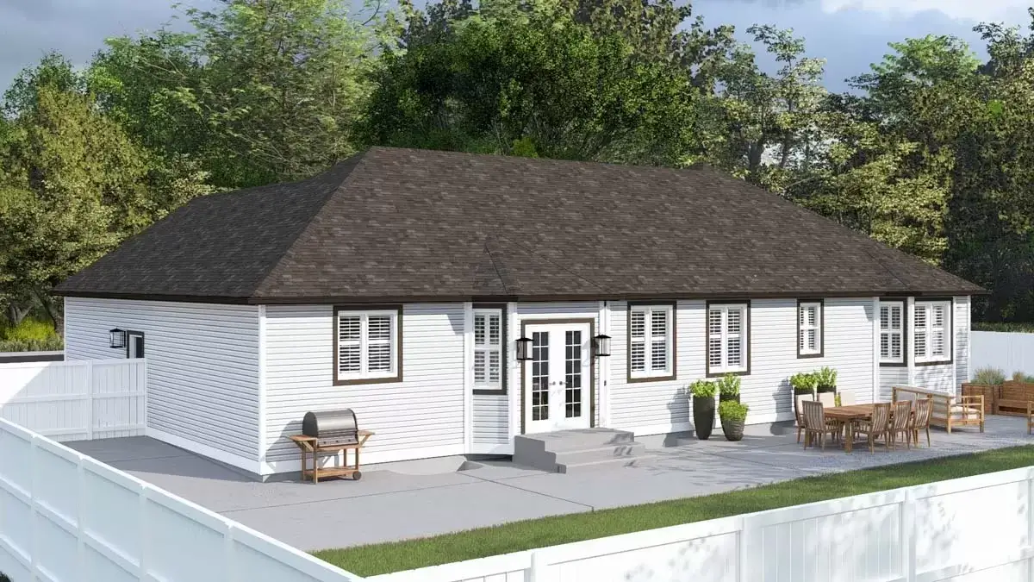

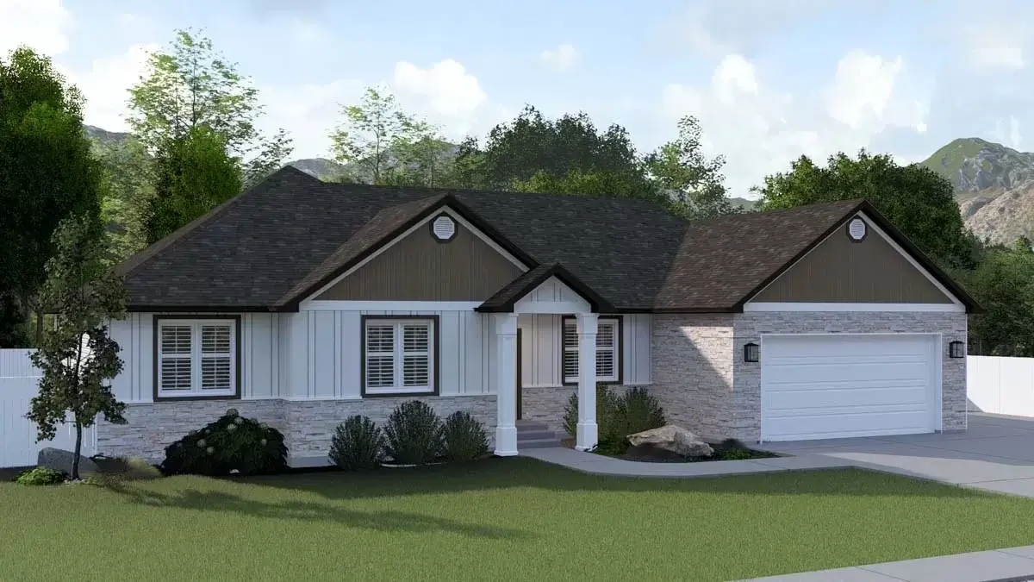


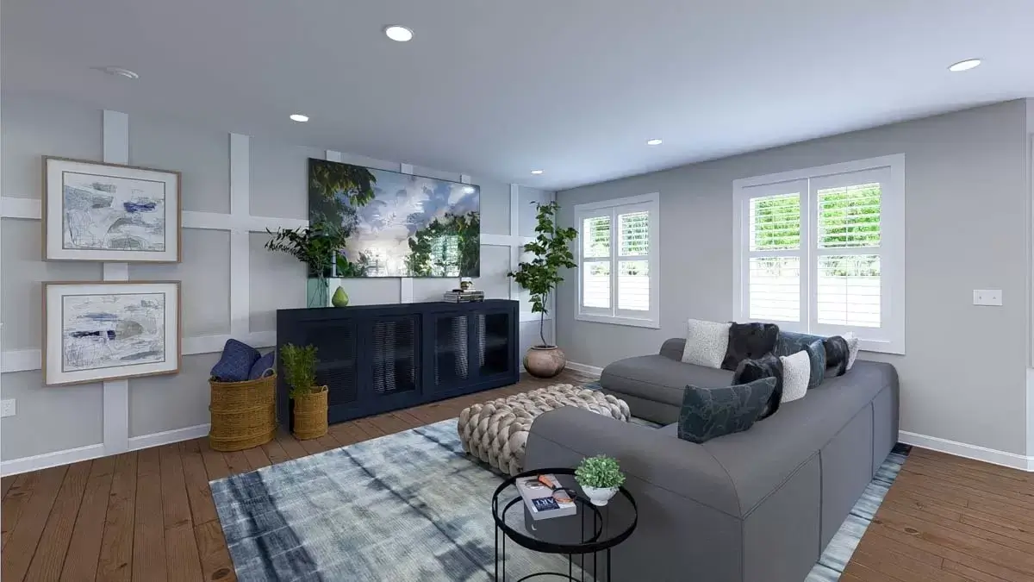


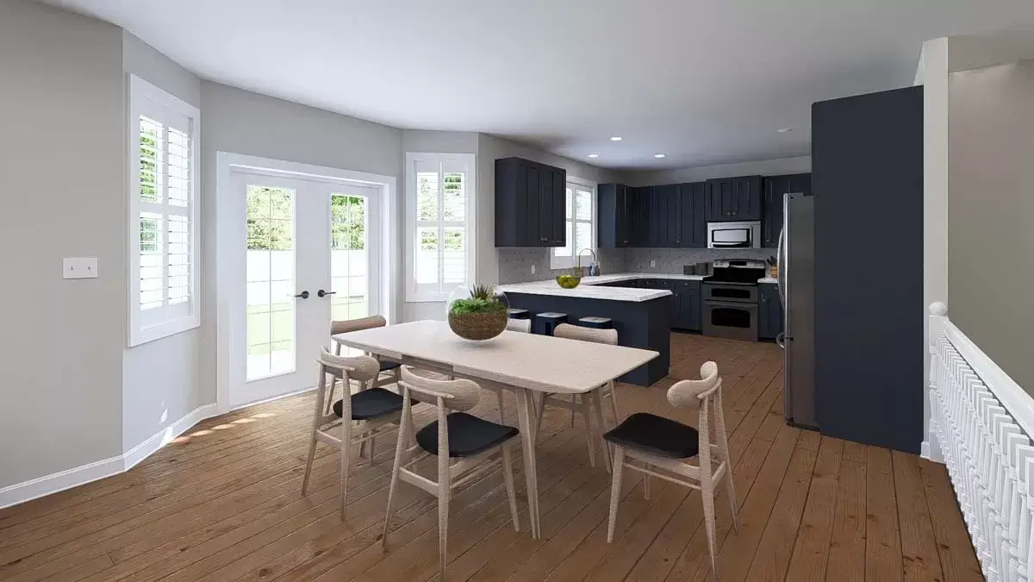
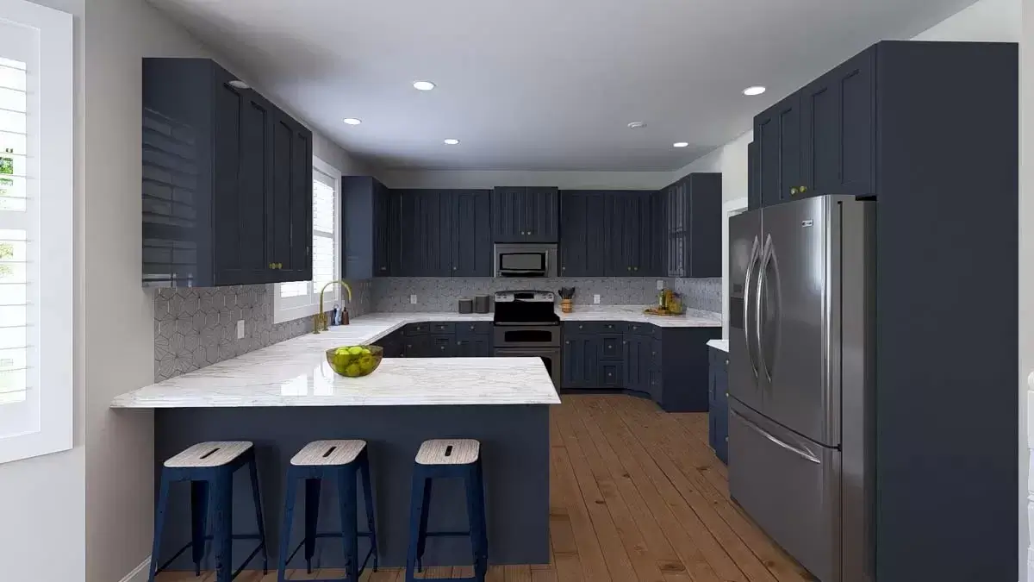


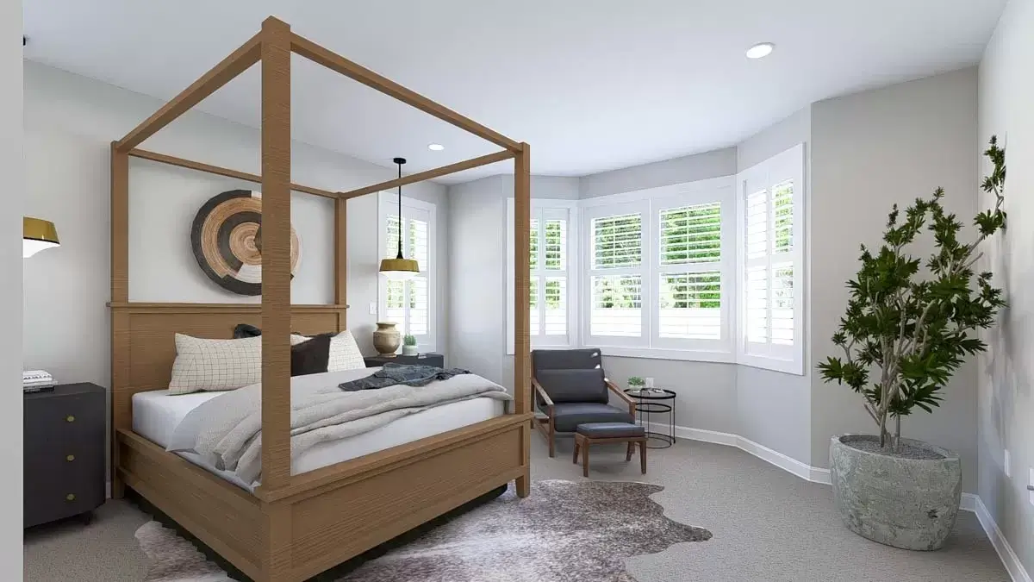



Source: Plan 61479UT
You May Also Like
Double-Story, 3-Bedroom Rustic Retreat with Views Out Back (Floor Plans)
Merveille Vivante Small (Floor Plans)
Single-Story, 3-Bedroom The Kellswater: Charming Cottage House (Floor Plans)
Single-Story, 3-Bedroom Barndominium-Style House with Home Office (Floor Plans)
Single-Story, 3-Bedroom The Ashbry: Urban Farmhouse Home (Floor Plans)
2-Bedroom Contemporary Vacation Retreat (Floor Plans)
Double-Story, 4-Bedroom Modern Farmhouse With Split 3-Car Garage (Floor Plans)
Single-Story, 5-Bedroom The Havelock (Floor Plans)
4-Bedroom Modern Lake House Under 3,200 Sq. Ft. with Two Family Rooms and a Loft (Floor Plans)
5-Bedroom Two-Story Contemporary House with Exercise and Media Room - 4630 Sq Ft (Floor Plans)
3-Bedroom 1,654 Sq. Ft. Country Ranch with His & Her Walk-in Closets (Floor Plans)
3-Bedroom 1603 Square Foot Modern Home with Distinctive Shed Roof (Floor Plans)
Single-Story, 4-Bedroom Barn Style with Guestroom (Floor Plans)
4-Bedroom Brick-Clad Acadian House with Large Covered Patio - 2222 Sq Ft (Floor Plans)
Single-Story, 4-Bedroom Barndominium with Walkout Basement (Floor Plans)
3-Bedroom Handsome Acadian House (Floor Plans)
4-Bedroom Charming Duplex Plan With Open Living & Private Porches (Floor Plans)
Single-Story, 3-Bedroom The Jenner: Craftsman house with a front-entry garage (Floor Plans)
3-Bedroom Charming Modern Farmhouse with Bonus Room and Spacious Porch (Floor Plans)
3-Bedroom Victorian with Appealing Veranda (Floor Plans)
Exclusive Bungalow House With Wraparound Deck (Floor Plans)
4-Bedroom Cedar Shingle Appeal (Floor Plans)
Flexible Beach Home with Optional Bunk Room (Floor Plans)
Single-Story, 4-Bedroom Cottage with Vaulted Ceilings (Floor Plans)
3-Bedroom The Sassafras: Private Porch Off Master Bedroom (Floor Plans)
Double-Story, 3-Bedroom 2,499 Sq. Ft. Modern Farmhouse with Bonus Room (Floor Plans)
4-Bedroom Mid-Century Modern Ranch House With Outdoor Kitchen (Floor Plan)
Double-Story, 4-Bedroom Exclusive Acadian-Style Modern Farmhouse with Split Bedrooms (Floor Plans)
3-Bedroom Morning Side E Farmhouse (Floor Plans)
Escape with Spacious Window Seat (Floor Plans)
Single-Story, 3-Bedroom The Gadberry Compact Rustic Home (Floor Plans)
4-Bedroom Modern Farmhouse with Private Master Wing (Floor Plans)
Double-Story, 4-Bedroom Cramlington (Floor Plans)
5-Bedroom Kalispell Crest Craftsman Style House (Floor Plans)
Double-Story, 1-Bedroom Country Cabin Home With Loft Area & Optional Bunk Room (Floor Plans)
3-Bedroom Mid-Century Modern House with Covered Rear Patio (Floor Plans)
