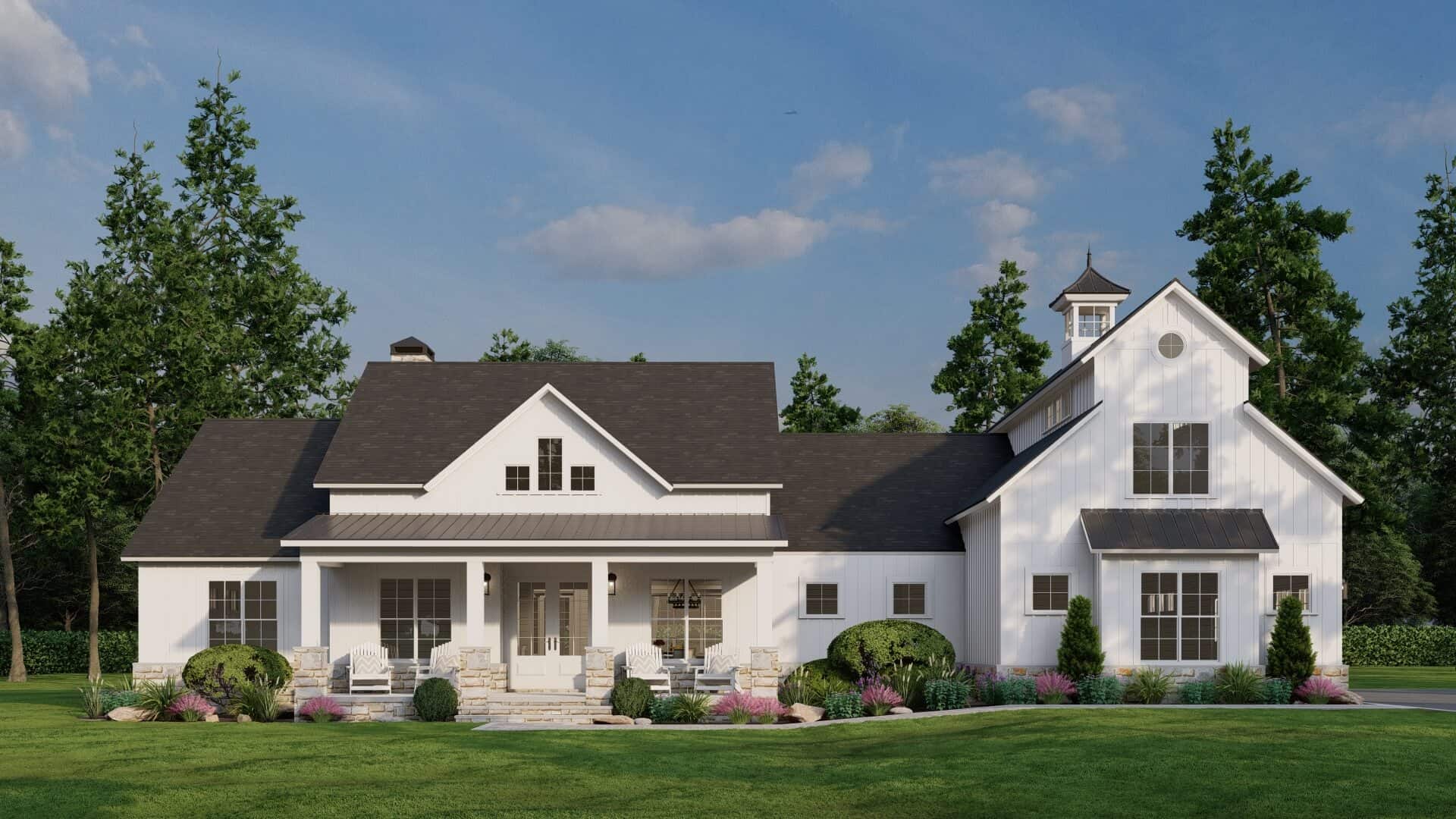
Specifications
- Area: 2,683 sq. ft.
- Bedrooms: 4
- Bathrooms: 4.5
- Stories: 1.5
- Garages: 2
Welcome to the gallery of photos for Craftsman with Hobby Room. The floor plans are shown below:
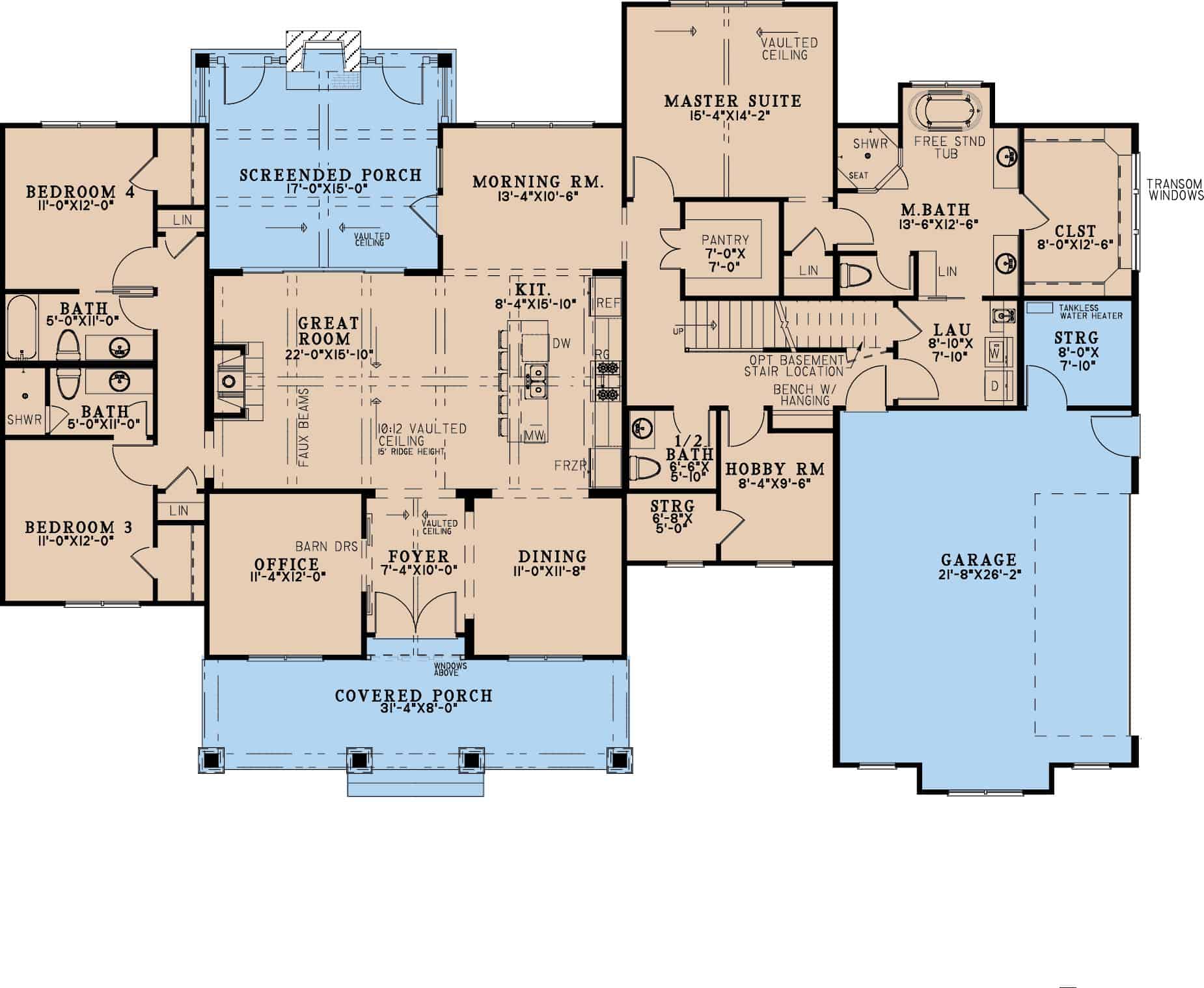
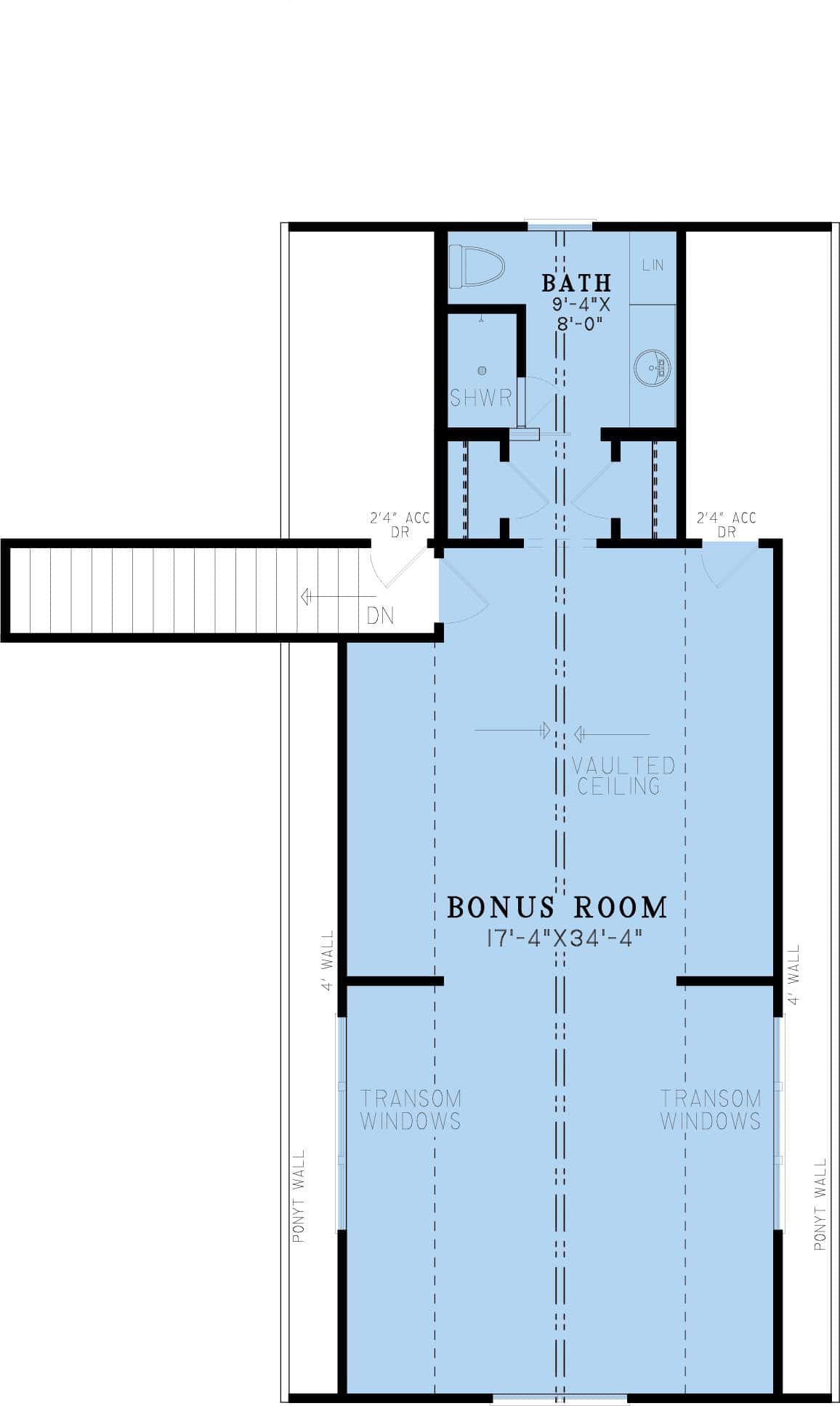

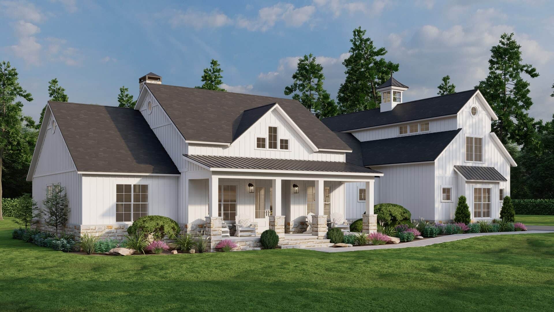
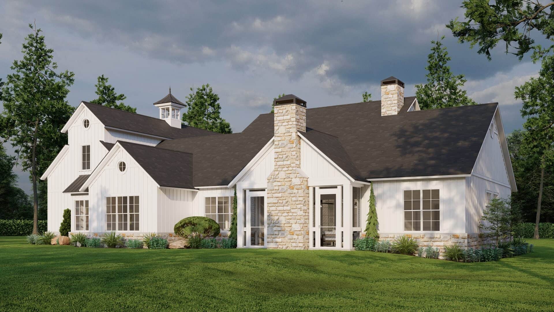
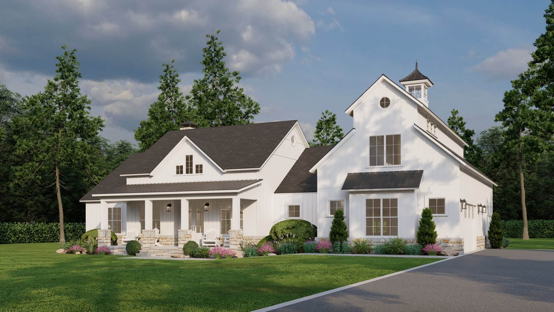
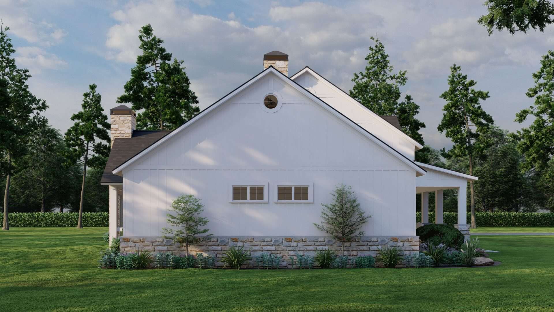
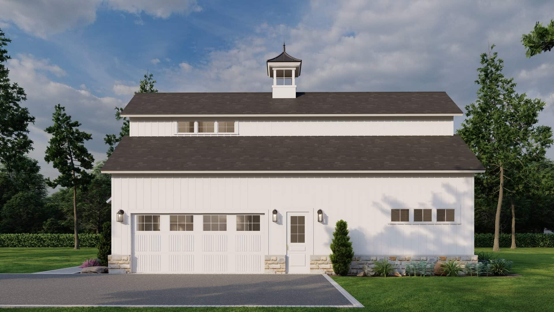
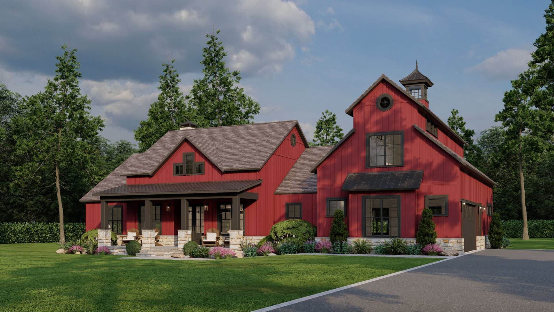
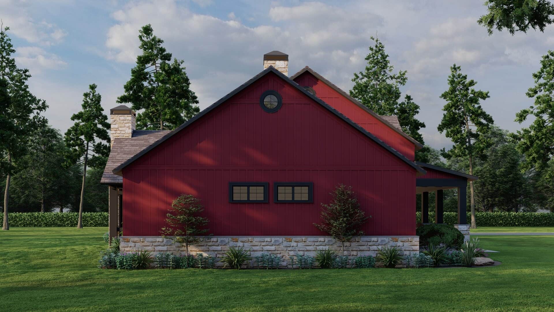
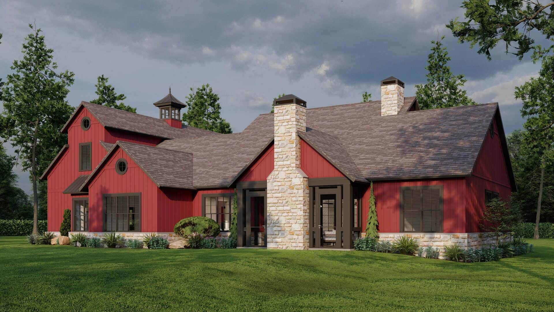
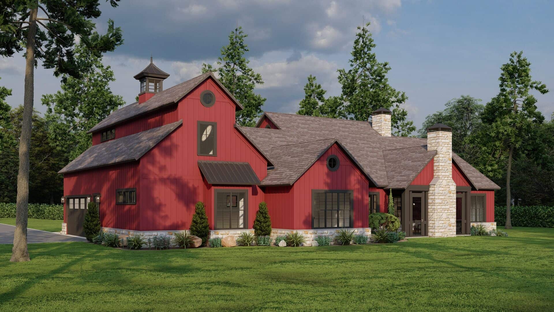
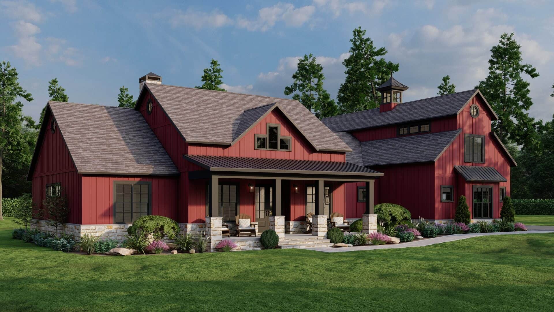
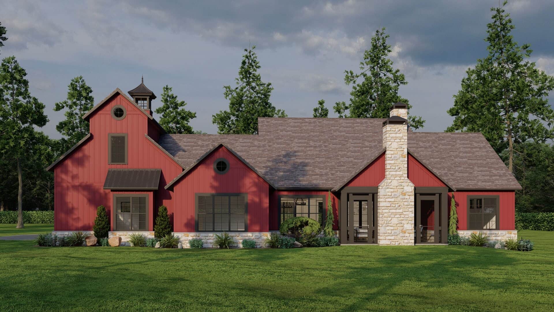
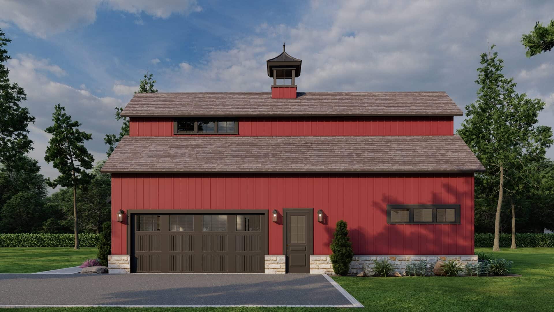
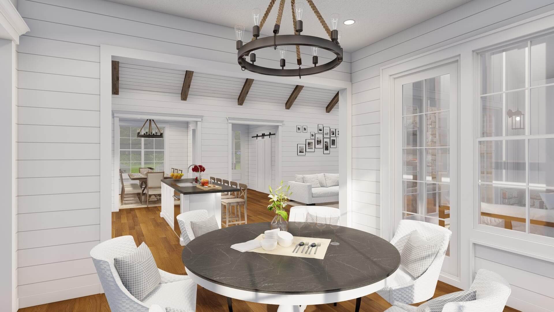
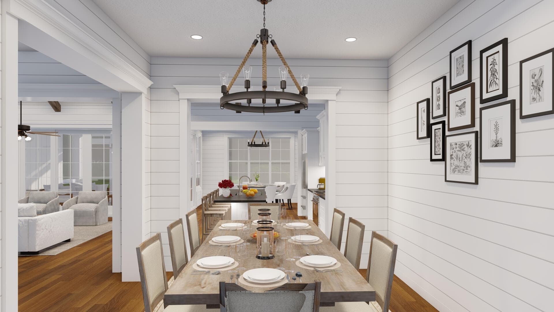
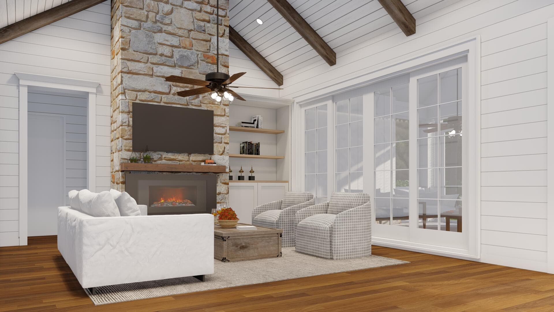
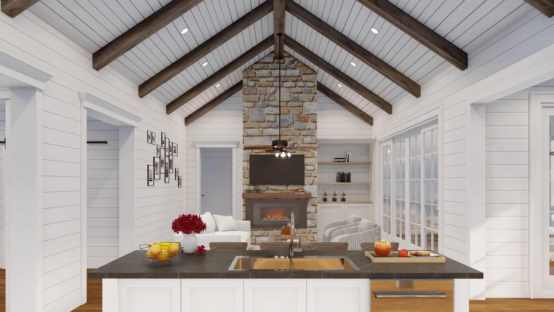
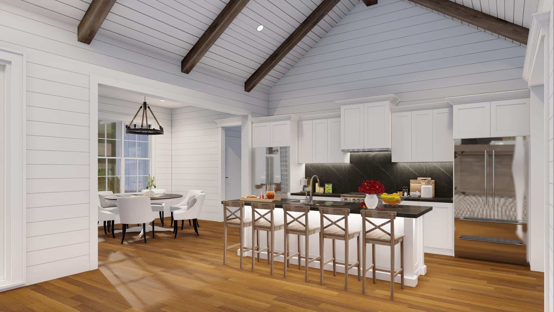
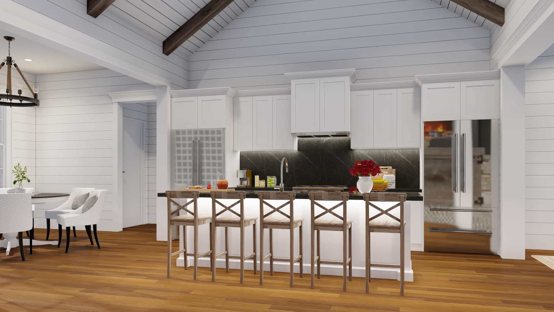
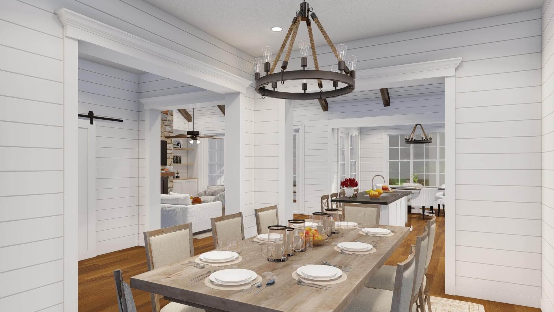
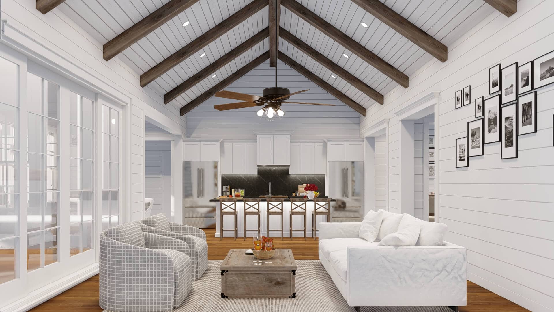
This exquisite Craftsman-style residence, enriched with charming Country accents, spans across 2,683 square feet, featuring 4 bedrooms, 4.5 baths, and a 2-car garage.
Additionally, the home offers a delightful array of amenities, including a spacious Great Room, Home Office, Dining Room, Hobby Room, Breakfast Room, a Kitchen with a Walk-in Pantry, Bonus Room, and a Master Bedroom with a Walk-in Closet and Master Bathroom.
Source: Plan # 193-1299
You May Also Like
Expandable Transitional Farmhouse House with 4-Car Garage (Floor Plans)
Affordable Traditional-style House Under 1,200 Square Feet (Floor Plans)
Double-Story, 4-Bedroom Black Nugget Lodge With 4 Full Bathrooms & 1 Garage (Floor Plans)
Double-Story, 3-Bedroom Post Frame Barndominium House with Space to Work and Live (Floor Plan)
Double-Story, 4-Bedroom Baton Rouge Traditional Luxury Style House (Floor Plans)
3-Bedroom French Country Beauty (Floor Plans)
Mountain (or Lake) House with Second Floor Balcony (Floor Plans)
3-Bedroom Country Craftsman with 2-Story Cathedral Ceiling - 2062 Sq Ft (Floor Plans)
Single-Story, 3-Bedroom Contemporary 2241 Square Foot House with Split Bed Layout (Floor Plans)
New American Farmhouse with Bonus Room and Basement Expansion (Floor Plans)
280 Square Foot Backyard Office Retreat (Floor Plans)
Double-Story, 4-Bedroom The Rangemoss: Craftsman for a narrow lot (Floor Plans)
4-Bedroom Mid Century Modern Ranch House with Outdoor Kitchen - 2980 Sq Ft (Floor Plans)
4-Bedroom Tuscan Masterpiece Home with Courtyard (Floor Plans)
Rustic Farmhouse with Unfinished Bonus Room Above Garage - 2531 Sq Ft (Floor Plans)
Exclusive Northwest Home with Main-Level ADU (Floor Plans)
3-Bedroom Olde Florida Style House with Attached 2- Car Garage - 1991 Sq Ft (Floor Plans)
2-Bedroom Rustic Barndominium-Style Farmhouse House Under 1500 Square Feet (Floor Plans)
Contemporary Farmhouse with 3-Sided Wrap-Around Porch (Floor Plans)
Single-Story, 3-Bedroom The Englebreit Small Country House With 2 Bathrooms & Garage Area (Floor Pla...
3-Bedroom Country Cottage House with Open Concept Living -1527 Sq Ft (Floor Plans)
1-Bedroom Contemporary ADU House Under 900 Sq Ft (Floor Plans)
Luxury Mountain Craftsman with Indoor Pool Concept (Floor Plans)
Double-Story, 4-Bedroom Transitional House with Breakfast Nook (Floor Plans)
4-Bedroom Black Creek Beautiful Farmhouse Style House (Floor Plans)
4-Bedroom Modern Farmhouse with a Split Bedroom Layout and a Vaulted Great Room (Floor Plans)
4-Bedroom Contemporary House with 2-Story Great Room - 3452 Sq Ft (Floor Plans)
4-Bedroom 26-Foot-Wide Modern House Under 1900 Square Feet (Floor Plans)
4-Bedroom Contemporary Transitional Home with Outdoor Fireplace - 3358 Sq Ft (Floor Plans)
Double-Story American Garage Apartment Home With Barndominium Styling (Floor Plans)
2-Bedroom 1,788 Sq. Ft. Contemporary Ranch House with His & Her Walk-in Closets (Floor Plans)
4-Bedroom Green Hills II Exclusive Ranch Style House (Floor Plans)
4-Bedroom Modern Farmhouse with Private Master Wing (Floor Plans)
Single-Story, 3-Bedroom Mill Creek Cottage A (Floor Plans)
Exclusive Home with Bonus 5th Bedroom above Angled Garage (Floor Plans)
3-Bedroom Compact Narrow Two-Story House with Clustered Bedroom Layout - 1331 Sq Ft (Floor Plans)
