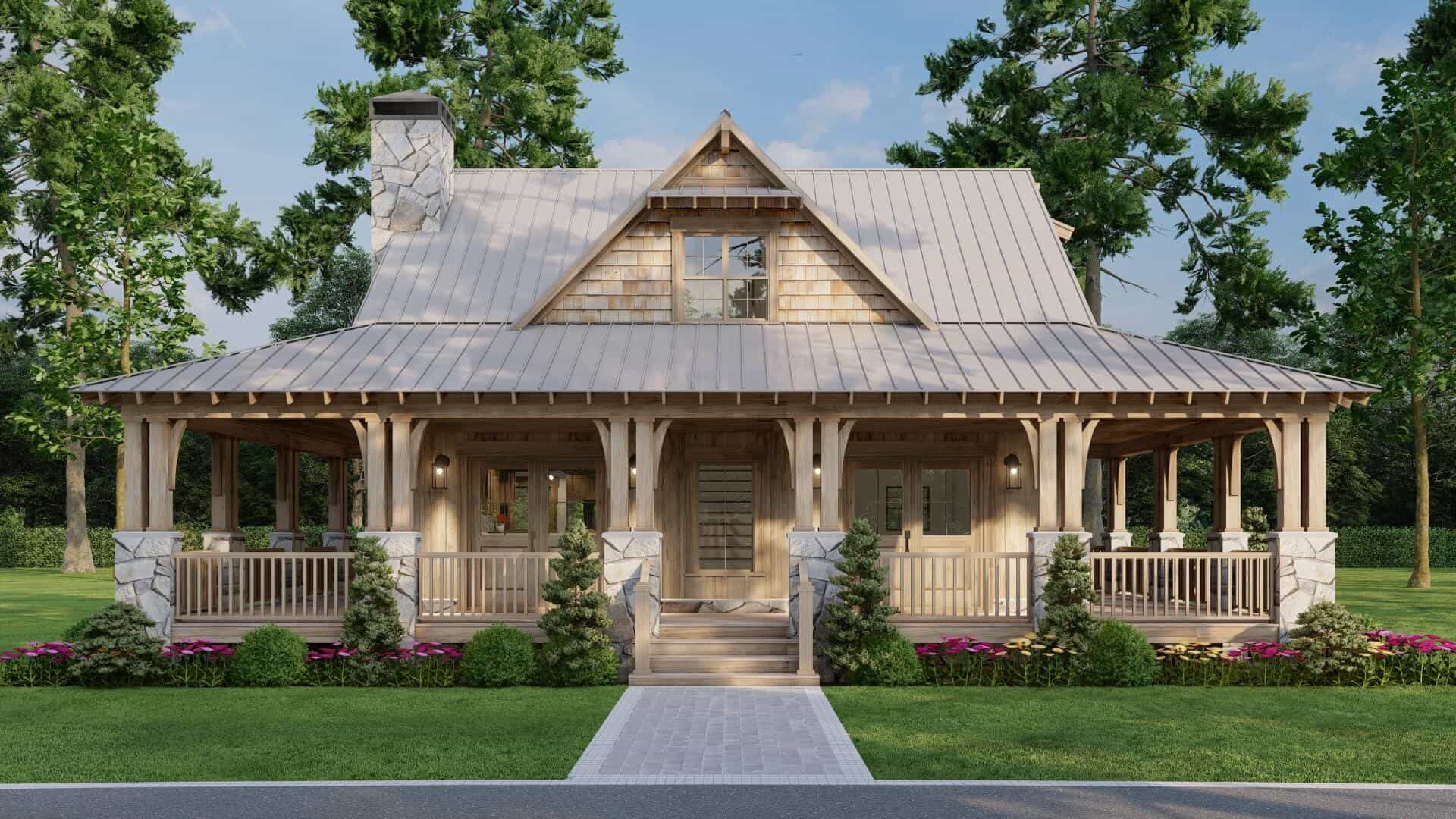
Specifications
- Area: 1,660 sq. ft.
- Bedrooms: 3
- Bathrooms: 2.5
- Stories: 1.5
- Garages: 0
Welcome to the gallery of photos for Rustic with Main Floor Master Suite. The floor plans are shown below:
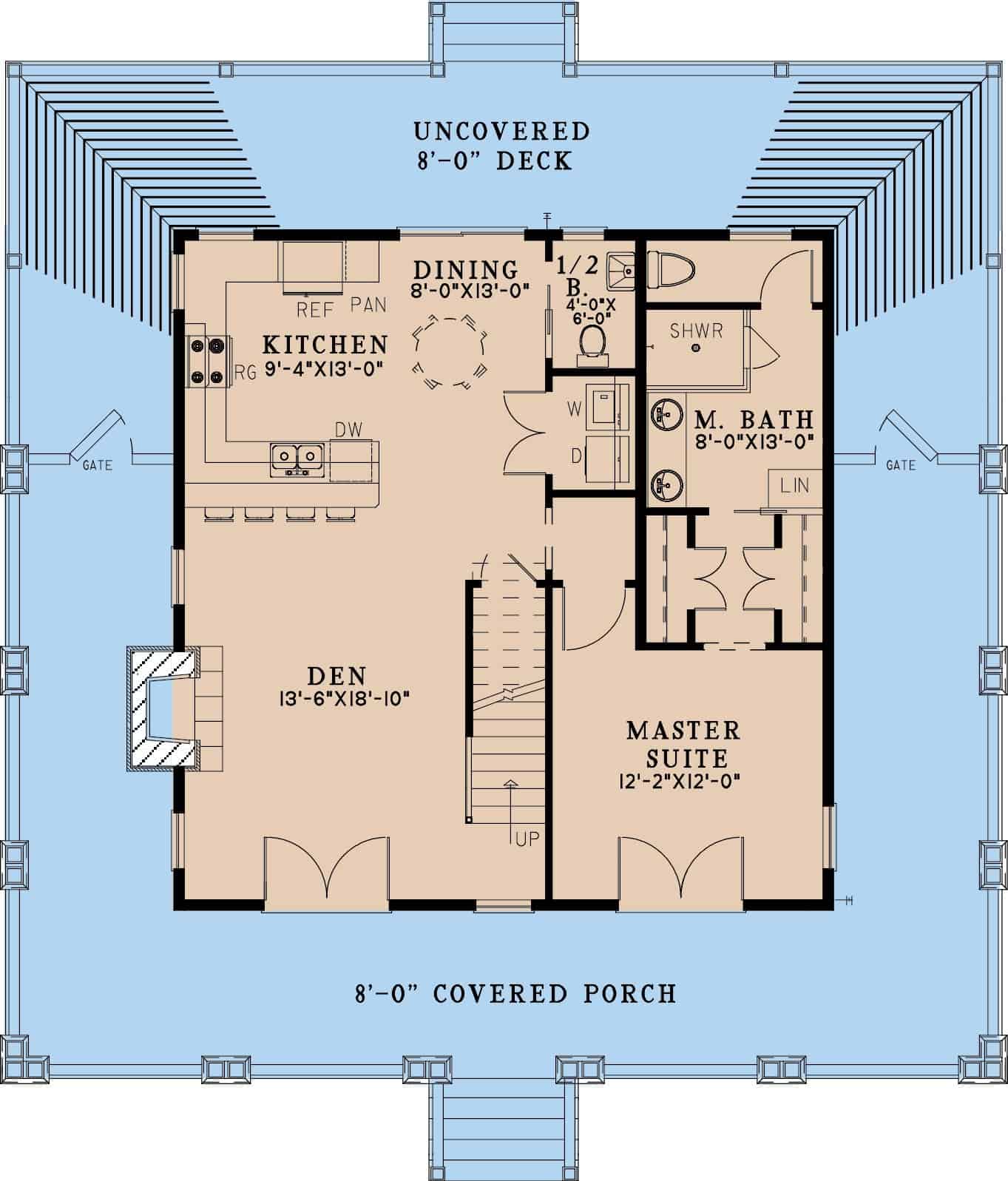
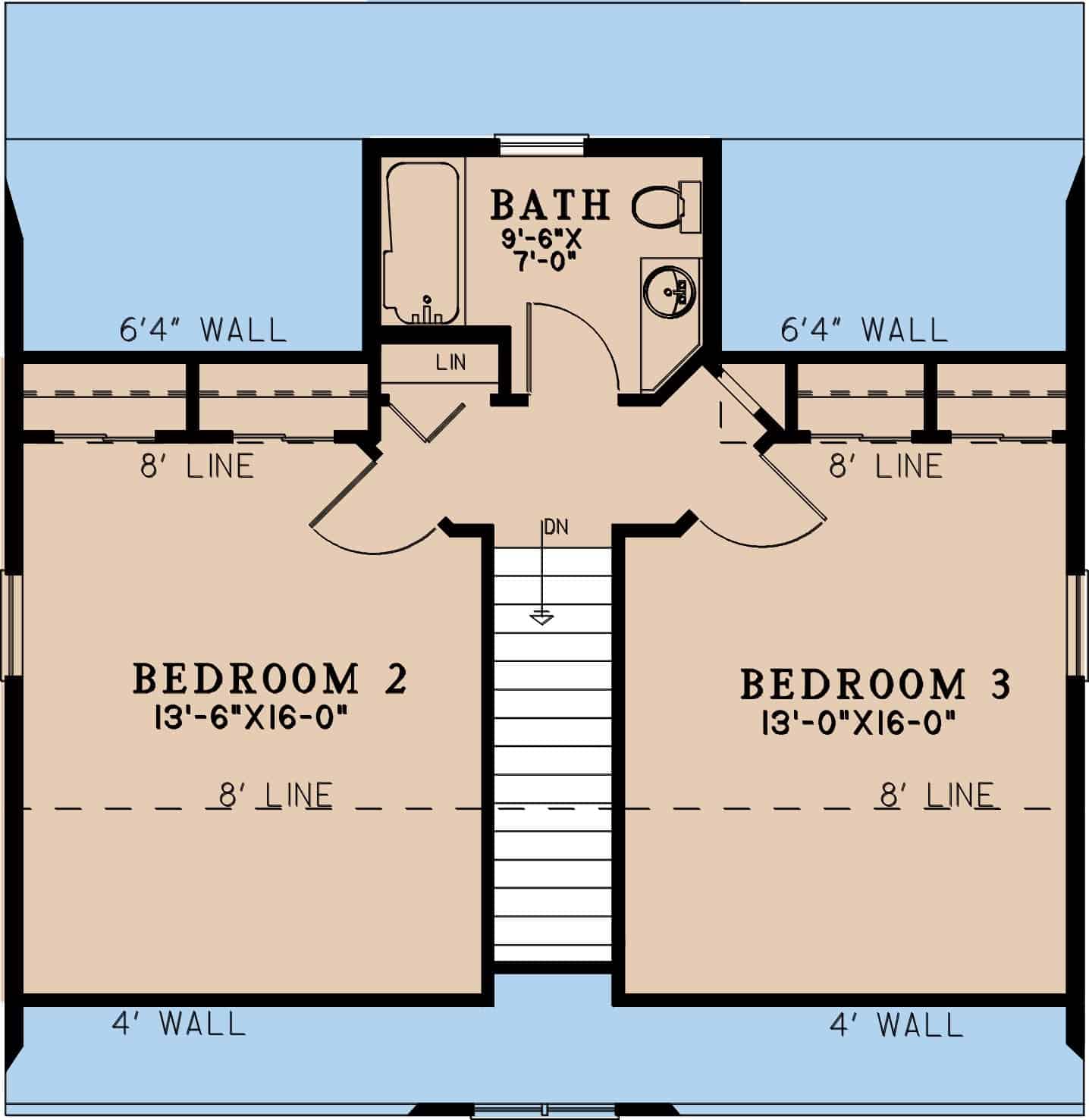

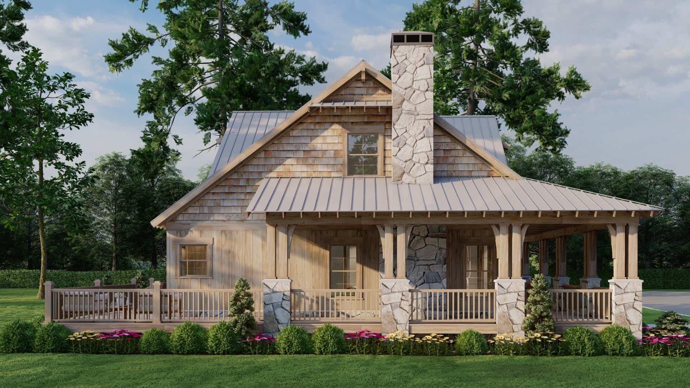
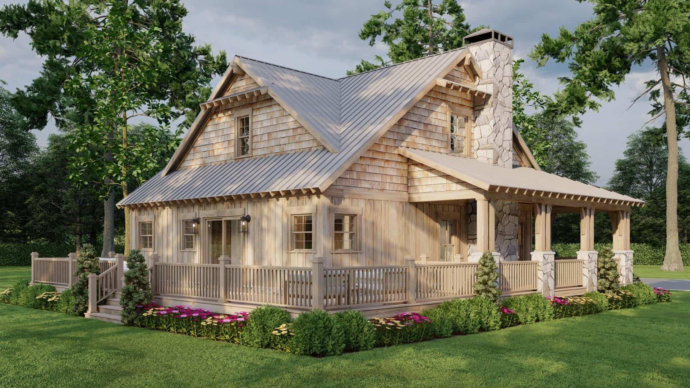
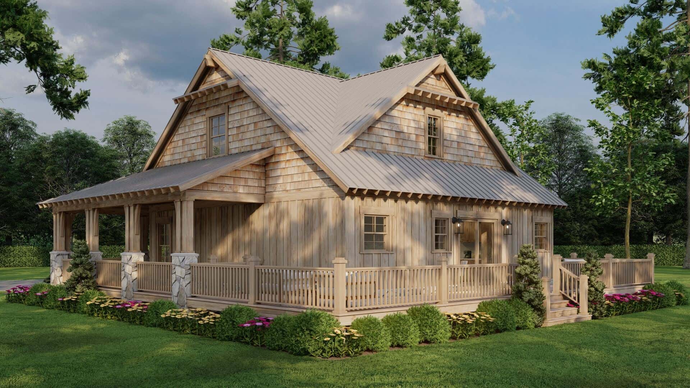
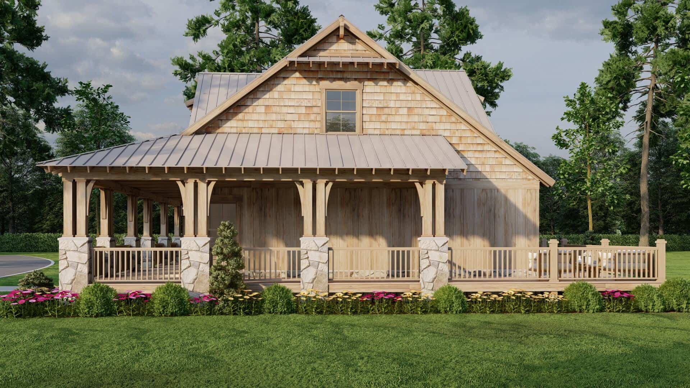
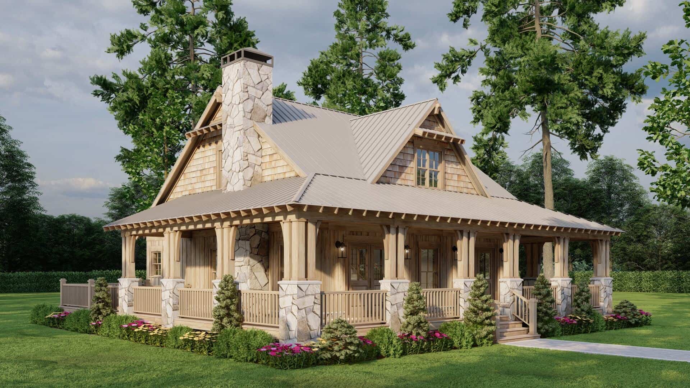
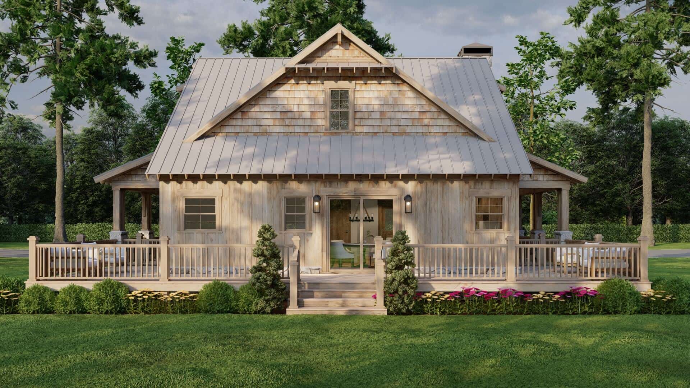
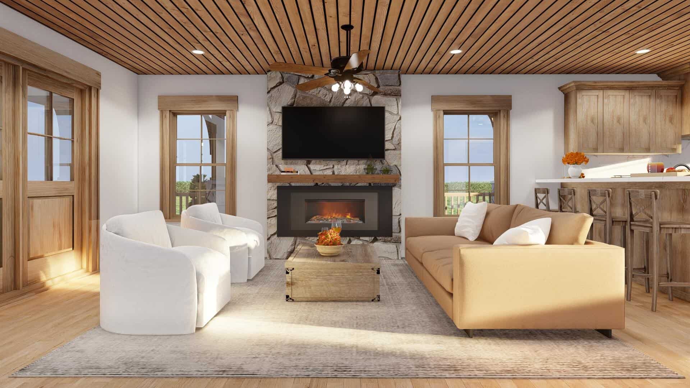
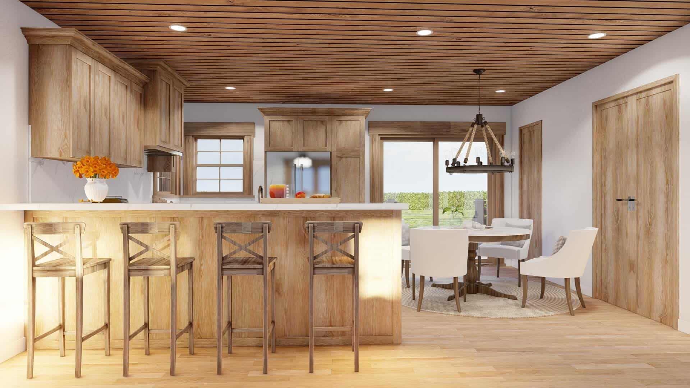
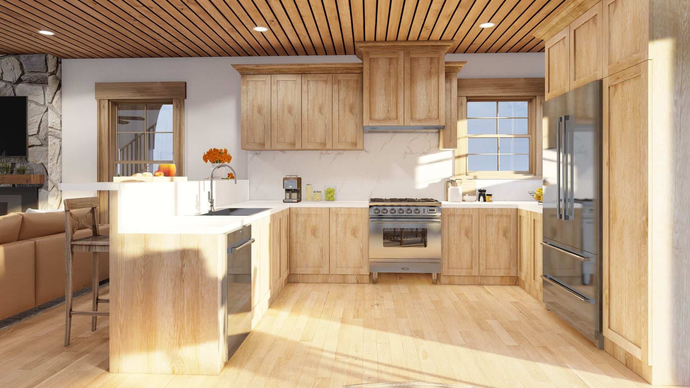
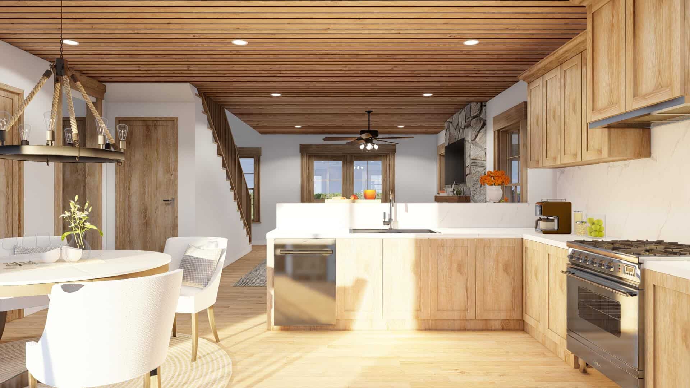
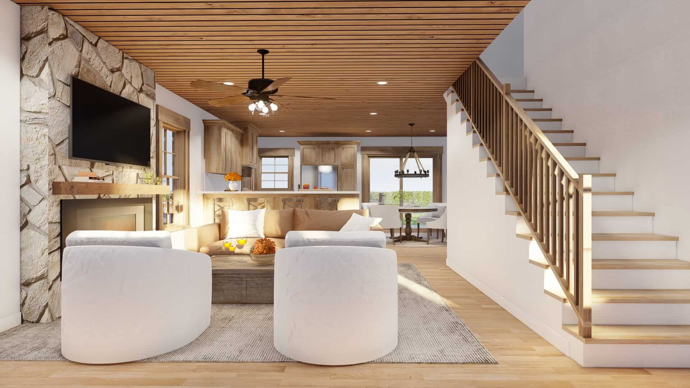
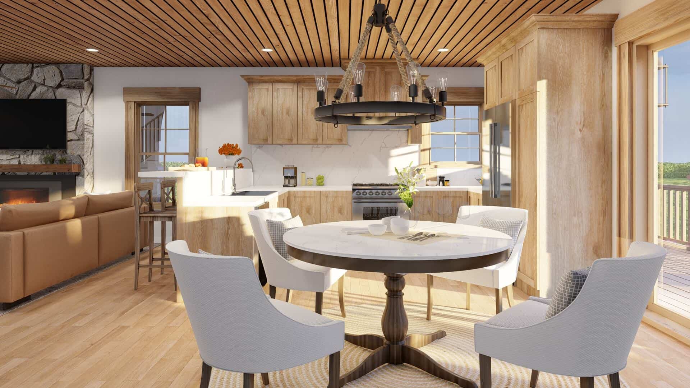
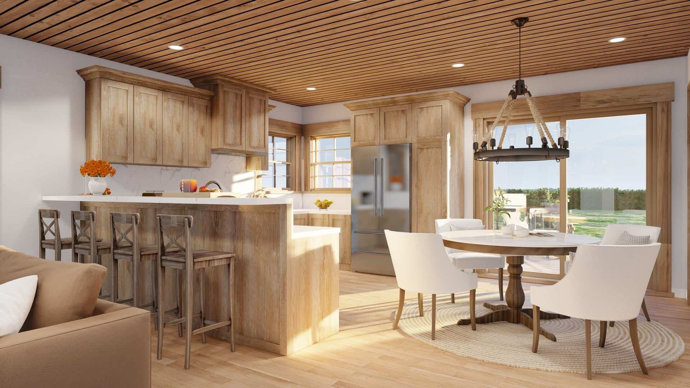
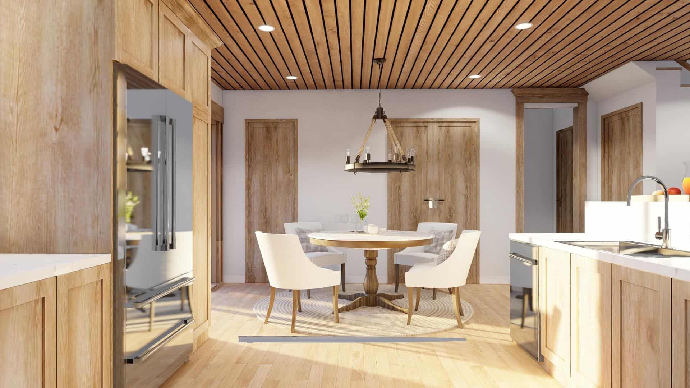
Embraced by charming rustic details, this Southern-inspired gem spans 1,660 square feet, featuring 3 bedrooms and 2.5 baths. Moreover, the residence provides an appealing array of features, including a den, a master bedroom with a walk-in closet, and a master bathroom.
Source: Plan # 193-1300
You May Also Like
1-Bedroom Modern Farmhouse With Spacious 2-Car Garage (Floor Plan)
Danbury Farmhouse With 4 Bedrooms, 3 Full Bathrooms & 2-Car Garage (Floor Plans)
Double-Story, 4-Bedroom Pine Valley House (Floor Plans)
Quintessential American Farmhouse with Detached Garage and Breezeway - 3134 Sq Ft (Floor Plans)
Double-Story, 4-Bedroom Modern Farmhouse with Large Bonus Room (Floor Plans)
3-Bedroom Carbonado: Craftsman ranch home (Floor Plans)
3-Bedroom The Tamassee: Simple country home (Floor Plans)
Shingle-Style Home with Home Office and Two Mud Rooms for a Sloping Lot (Floor Plans)
Single-Story, 4-Bedroom The Loyola Lane Affordable Country Style House (Floor Plans)
The Lucinda Modern Farmhouse Overflowing with Curb Appeal (Floor Plans)
3-Bedroom Mark Harbor D (Floor Plans)
Single-Story, 2-Bedroom Exclusive Craftsman Ranch with Optional Lower Level (Floor Plans)
Traditional Style House with Contrasting Roof Lines (Floor Plans)
2-Bedroom Country Home Under 1500 Square Feet with Upstairs Office (Floor Plans)
5-Bedroom European Home with Expansive 6-Car Courtyard Garage (Floor Plans)
3-Bedroom Mark Harbor Coastal Ranch Home (Floor Plans)
Modern Farmhouse Under 2,500 Square Feet With Optional Bonus Room (Floor Plans)
4-Bedroom Efficient Narrow Lot House with Island Kitchen (Floor Plans)
Double-Story, 6-Bedroom Barndominium Home With Wraparound Porch (Floor Plans)
Double-Story, 4-Bedroom Wayne Country-Style Home (Floor Plans)
3-Bedroom Country Home with Bonus Room (Floor Plans)
Exclusive Ranch Home with Lower-level 2-Bed Apartment (Floor Plans)
Double-Story Tiny Barndominium House (Floor Plans)
Single-Story, 4-Bedroom The Evangeline: Charming Craftsman House (Floor Plans)
4-Bedroom Edenshire House (Floor Plans)
Contemporary House With Guest Cottage (Floor Plan)
Rockin' Mountain Home with Climbing and Exercise Rooms (Floor Plans)
Double-Story, 1-Bedroom 1,072 Sq. Ft. Modern-Style House with Living Room (Floor Plans)
Shingle-clad House with Two-Sided Fireplace and Two-Story Grand Room (Floor Plans)
Single-Story, 2-Bedroom Craftsman Home with Vaulted Great and Dining Rooms (Floor Plans)
2-Bedroom Lake House-Style House with Palatial Vaulted Ceiling - 1259 Sq Ft (Floor Plans)
Cabin House with Main Floor Bedroom and Loft - 949 Sq Ft (Floor Plans)
3-Bedroom Sweet Magnolia (Floor Plans)
Single-Story, 3-Bedroom Southern Style House Under 1700 Sq Ft with L-Shaped Front Porch (Floor Plans...
Double-Story, 3-Bedroom Eye-Catching Modern Farmhouse (Floor Plans)
4-Bedroom Two-Story Modern Farmhouse with Pocket Office - 2250 Sq Ft (Floor Plans)
