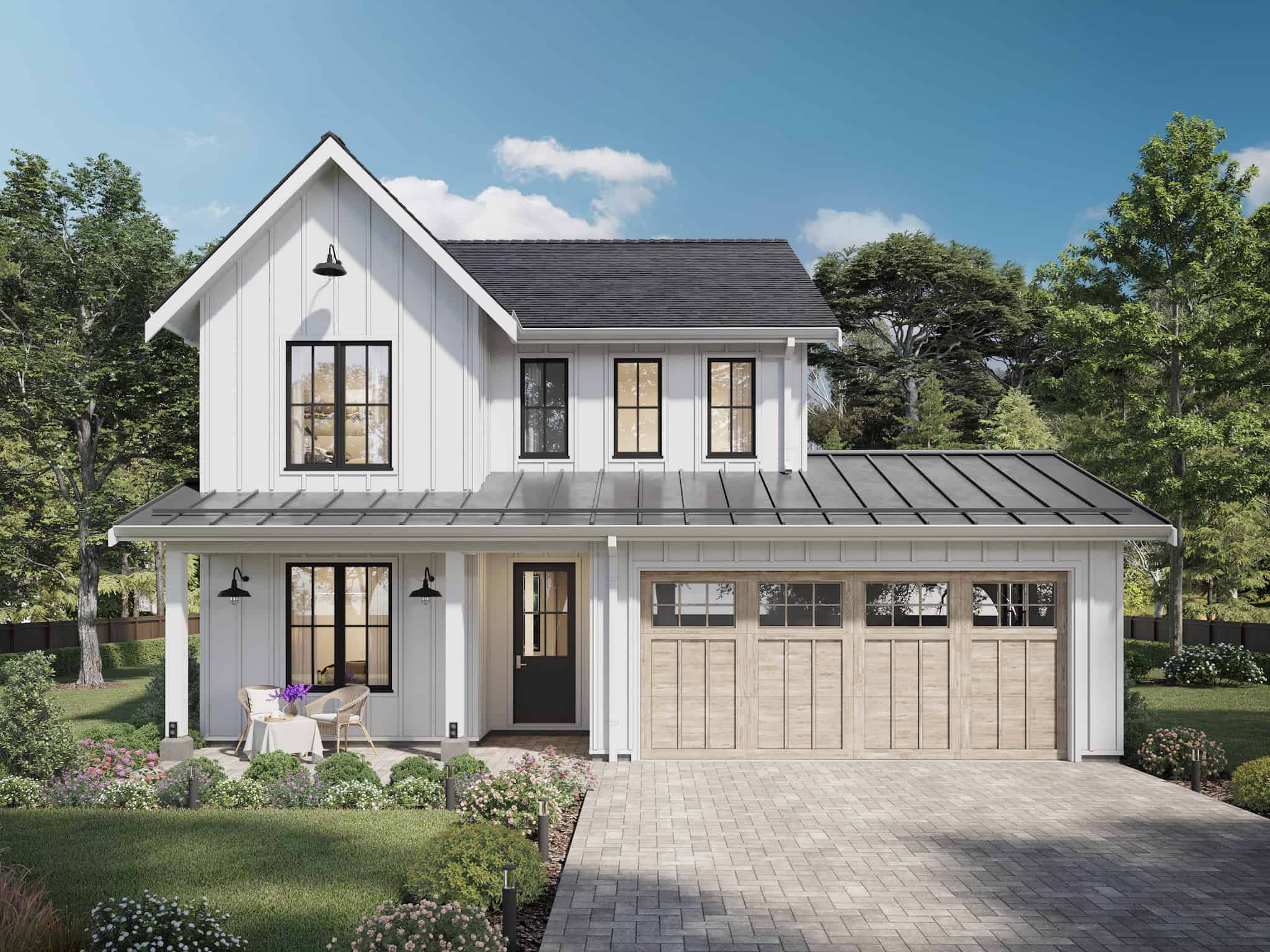
Specifications
- Area: 2,272 sq. ft.
- Bedrooms: 4
- Bathrooms: 2.5
- Stories: 2
- Garages: 2
Welcome to the gallery of photos for Modern Farmhouse Plan with Nursery Room. The floor plans are shown below:
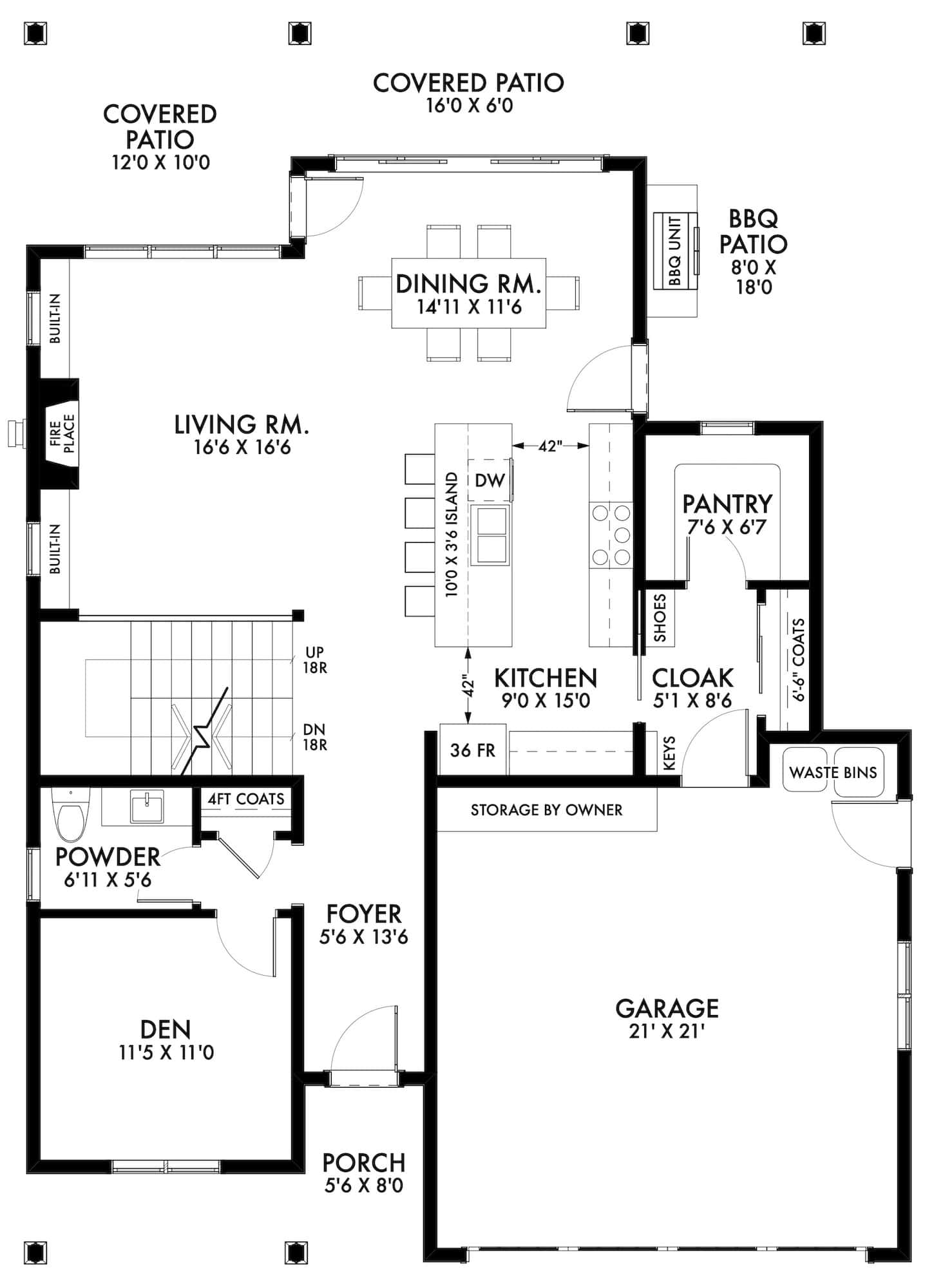
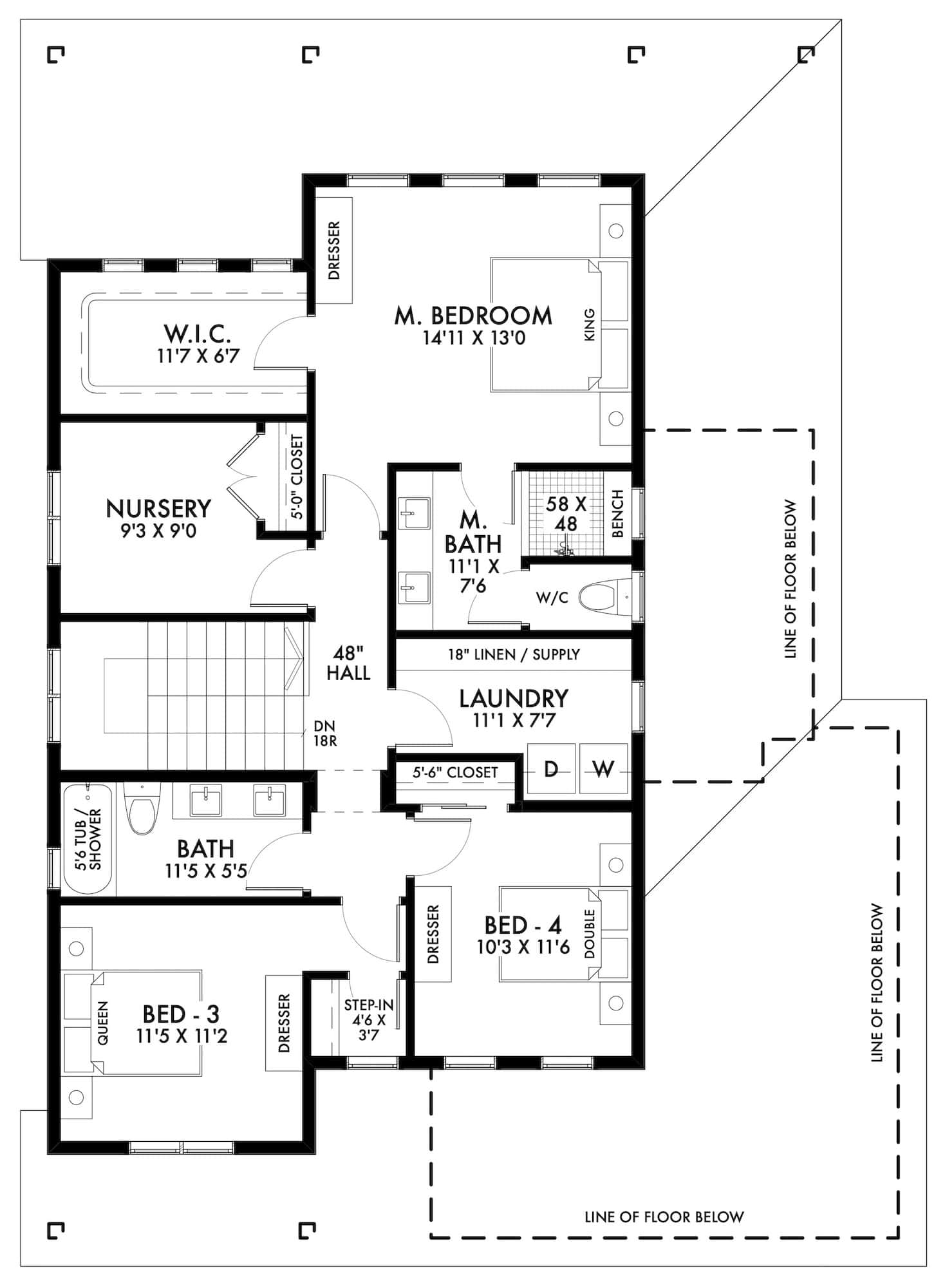
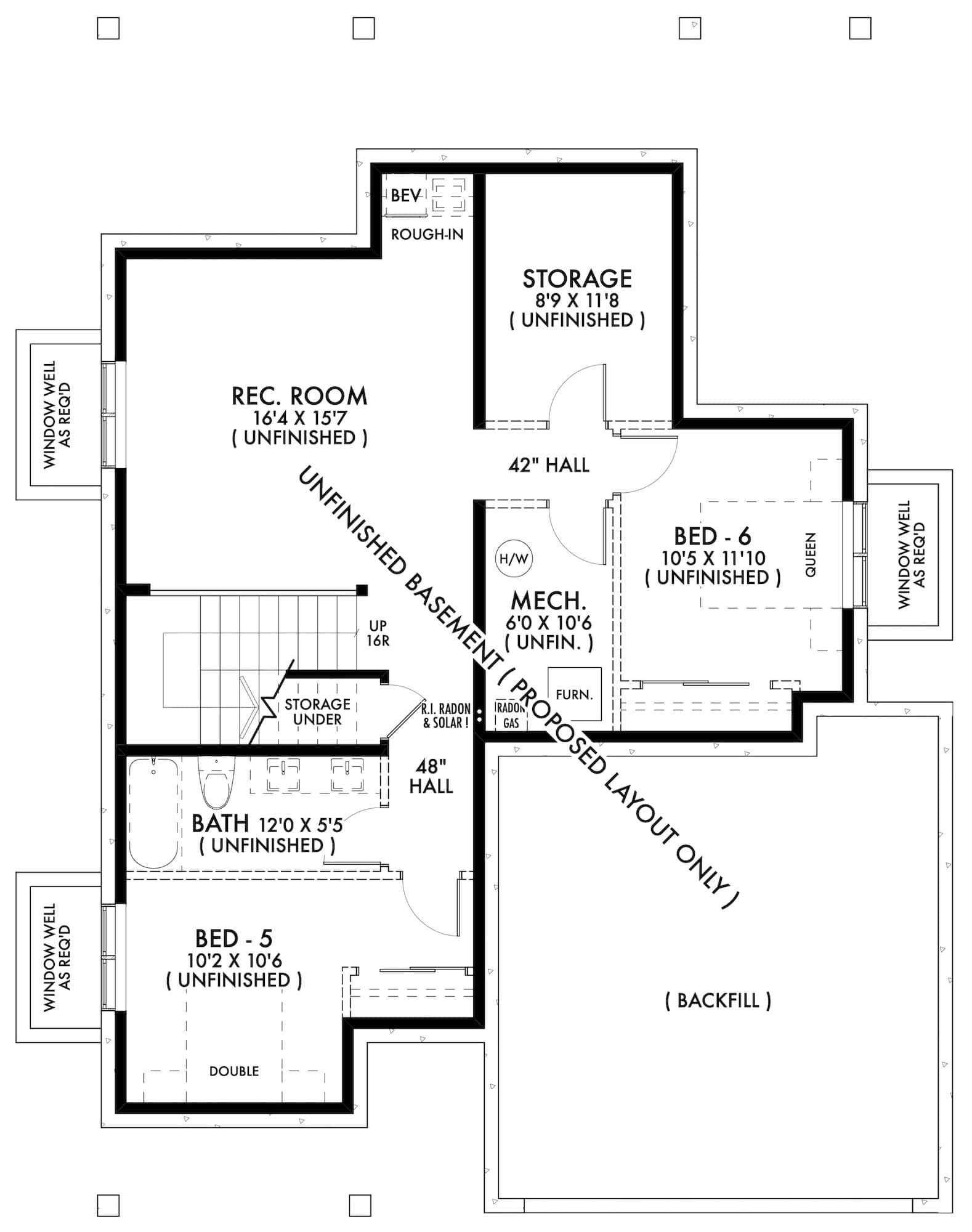

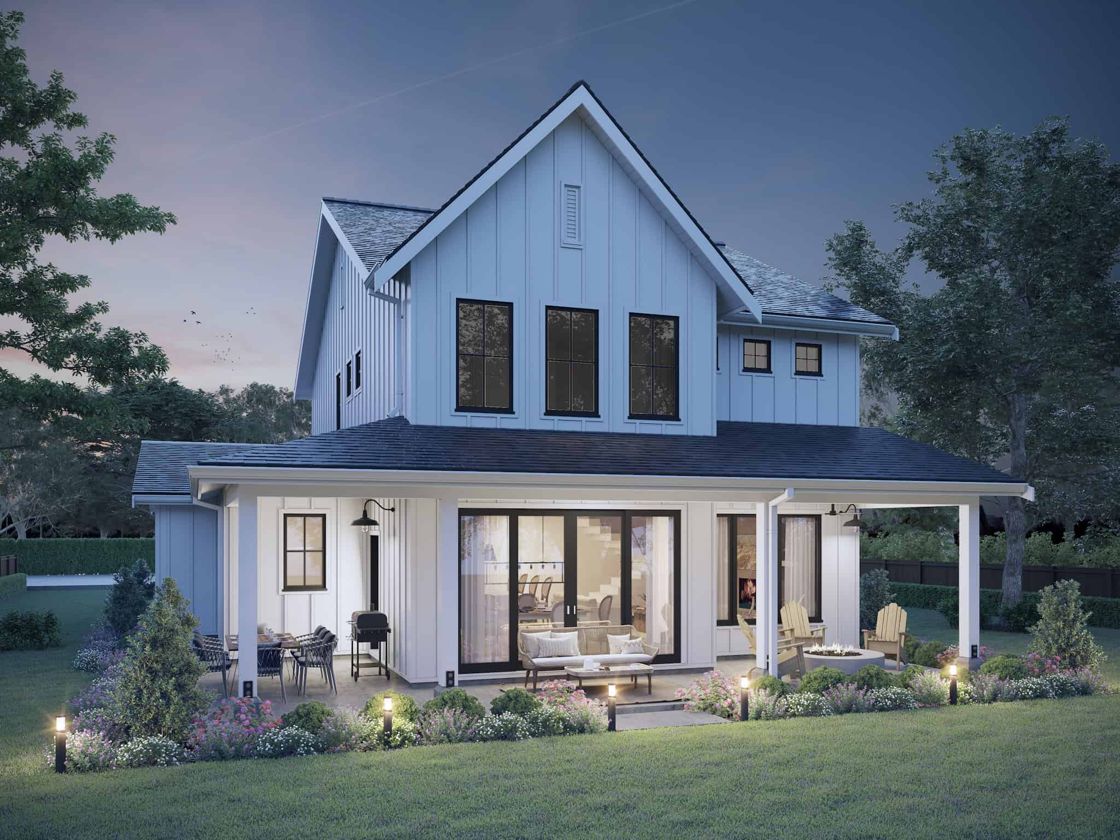
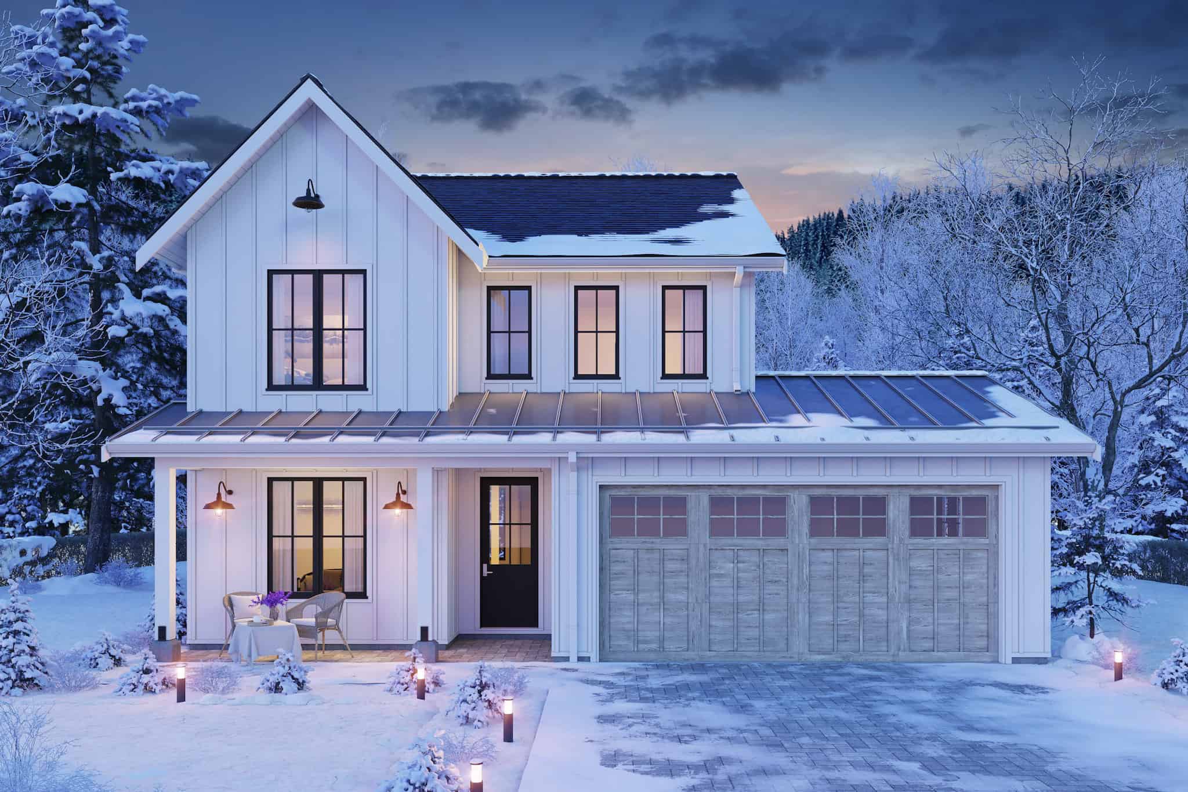
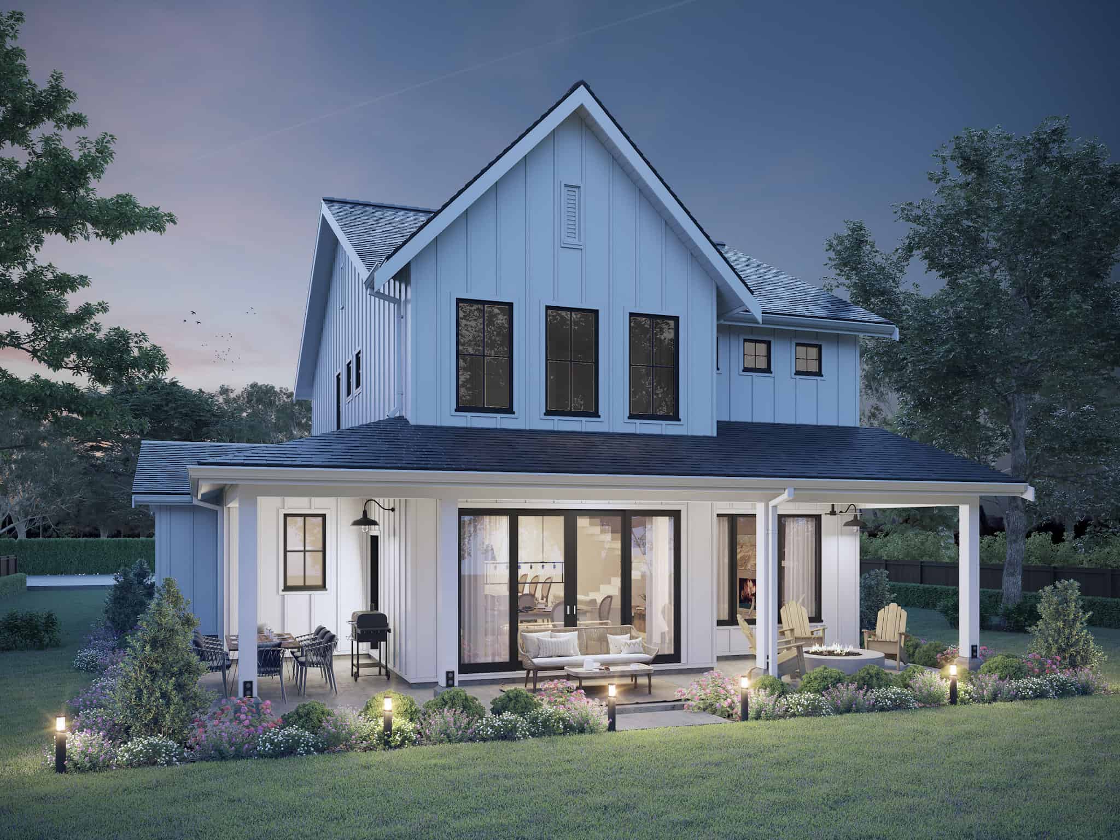
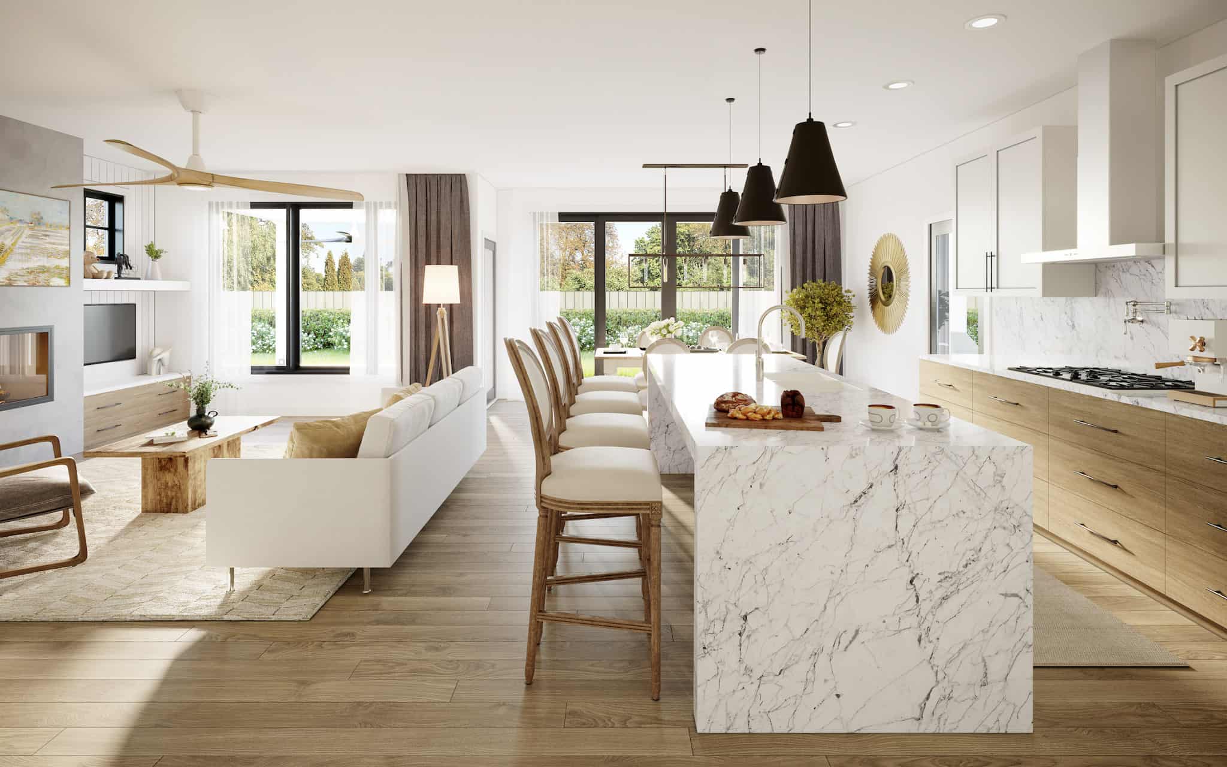
A stunning Modern Farmhouse dwelling, infused with Southern charm, covers an expansive 2,272 square feet and includes 4 bedrooms, 2.5 baths, and a 2-car garage. The remarkable highlights of this awe-inspiring residence include:
- Living Room, Nursery Room, Kitchen with Walk-in Pantry
- Master Bedroom with Walk-in Closet and Master Bathroom
For added flexibility, an optional finished basement provides an additional 1,073 square feet, featuring 2 extra bedrooms, 1 additional bath, and a recreation room.
Source: Plan # 211-1066
You May Also Like
Single-Story, 3-Bedroom Modern Farmhouse With Attached 2-Car Garage (Floor Plans)
Double-Story, 4-Bedroom Traditional Country House Under 2500 Square Feet (Floor Plans)
4-Bedroom Elegant Tudor-Style House with Expansive Living Spaces (Floor Plans)
Double-Story, 4-Bedroom Exceptional French Country Manor (Floor Plans)
3-Bedroom Charming One-Story Country House with Split Bedroom Layout and Vaulted Great Room (Floor P...
Double-Story, 5-Bedroom Luxury European Home with Expansive Great Room & Rear Porch (Floor Plans)
Single-Story, 3-Bedroom Craftsman Ranch with Vaulted Family Room (Floor Plans)
Single-Story, 3-Bedroom Modern Farmhouse with Semi-Attached Garage (Floor Plans)
Double-Story, 3-Bedroom Narrow Lot Farmhouse-Style Home (Floor Plans)
Double-Story, 4-Bedroom Rock Creek House (Floor Plans)
3-Bedroom The Sutton: house with a brick and siding facade (Floor Plans)
4-Bedroom Traditional House with Loft and Vaulted Porch (Floor Plans)
The Meadow Creek: Craftsman design with a three-car garage at the rear of the home (Floor Plans)
Storybook Bungalow with Bonus (Floor Plans)
2-Bedroom Compact Mountain House with Wrap-Around Porch (Floor Plans)
3-Bedroom Contemporary Modern House with Rear Porch - 1319 Sq Ft (Floor Plans)
Country Escape with Optional Finished Lower Level (Floor Plans)
Double-Story, 3-Bedroom 2,350 Sq. Ft. Craftsman House with Vaulted Ceilings (Floor Plans)
5-Bedroom The Cloverbrook: Rustic house with a walkout basement (Floor Plans)
4-Bedroom The Oak Abbey: Spectacular Walkout Basement Home (Floor Plans)
3-Bedroom Muscadine Cottage (Floor Plans)
Sweet Little Farmhouse with Wood Beams (Floor Plans)
Double-Story, 4-Bedroom Black Nugget Lodge With 4 Full Bathrooms & 1 Garage (Floor Plans)
Single-Story, 3-Bedroom Ranch with Mudroom (Floor Plans)
Transitional 2-Story Home with Angled Garage and Private Master Wing (Floor Plans)
3-Bedroom Walden Exclusive Farmhouse Style House (Floor Plans)
3-Bedroom Cozy Cottage Home - 1163 Sq Ft (Floor Plans)
3-Bedroom 2,606 Square Foot Barndominium-Style House with Drive-Through Garage (Floor Plans)
3-Bedroom Traditional House with Dual Laundry Under 2000 Sq Ft (Floor Plans)
2-Bedroom, Country House with Fireplace (Floor Plans)
Double-Story, 5-Bedroom Sophia Mediterranean-Style Home (Floor Plans)
Double-Story, 3-Bedroom Cabin Style House With Sundecks (Floor Plans)
3-Bedroom Charming Narrow Lot Contemporary House with Vaulted Family Room and Split Bedrooms (Floor ...
Exclusive Tuscan Home with Open Concept Living (Floor Plans)
Single-Story, 3-Bedroom Farmhouse-Inspired Barndominium with Wraparound Porch (Floor Plan)
Single-Story, 3-Bedroom Modern Barndominium Under 2,000 Square Feet with Vaulted Great Room (Floor P...
