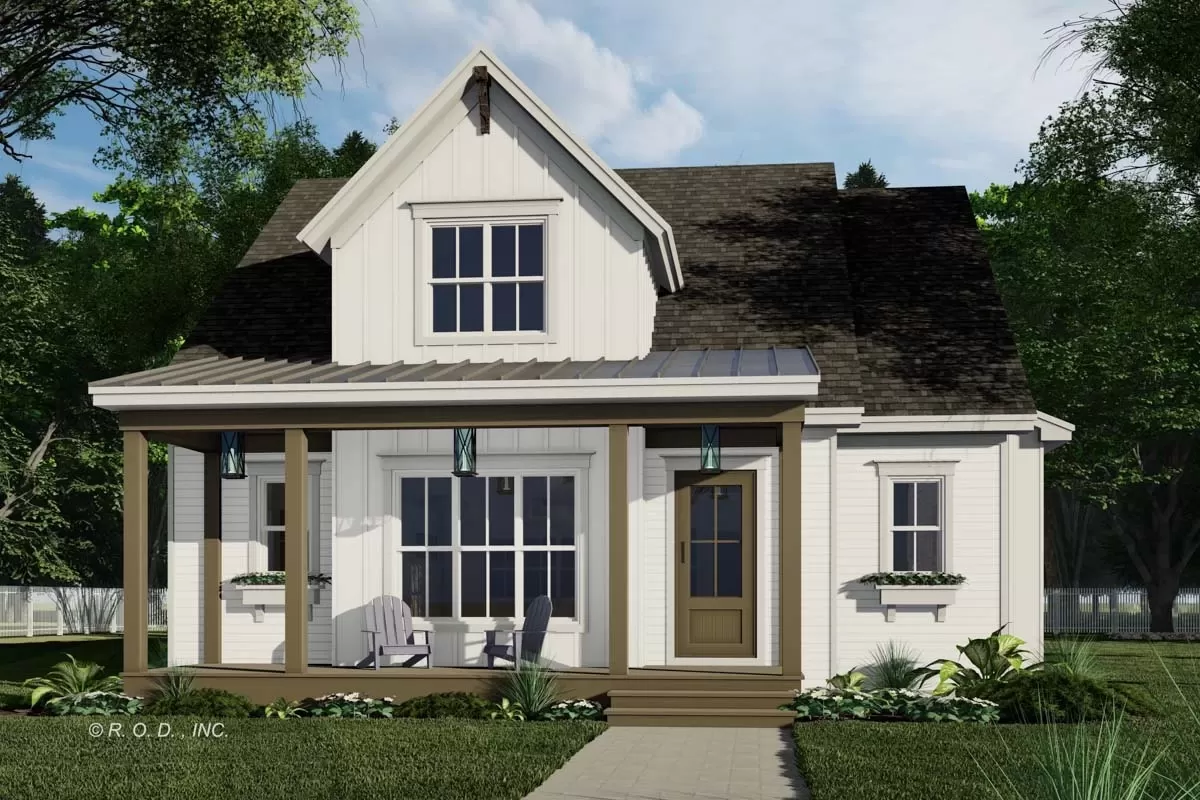
Specifications
- Area: 2,419 sq. ft.
- Bedrooms: 3
- Bathrooms: 3.5
- Stories: 2
- Garages: 0
Welcome to the gallery of photos for Modern Farmhouse with Bonus Expansion. The floor plans are shown below:
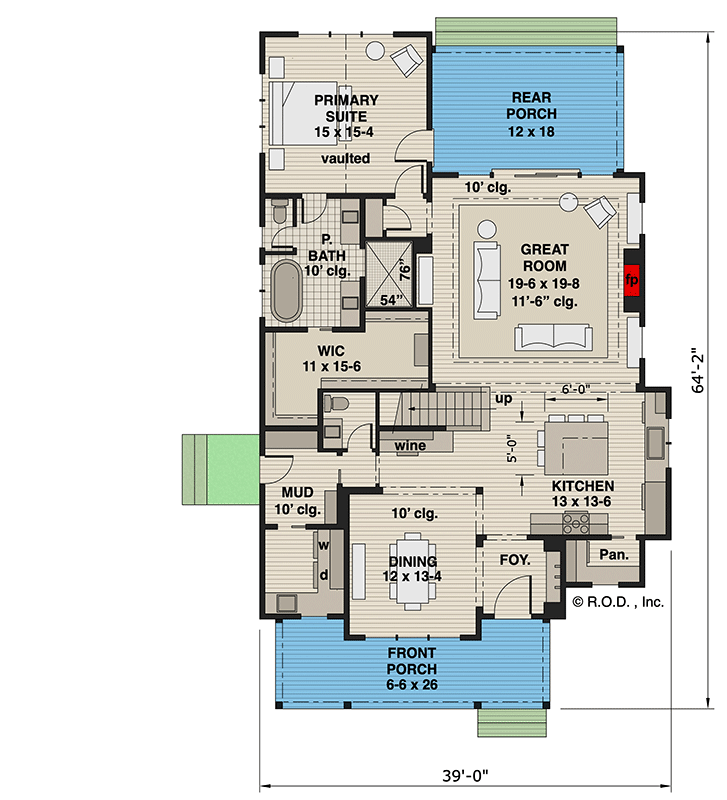
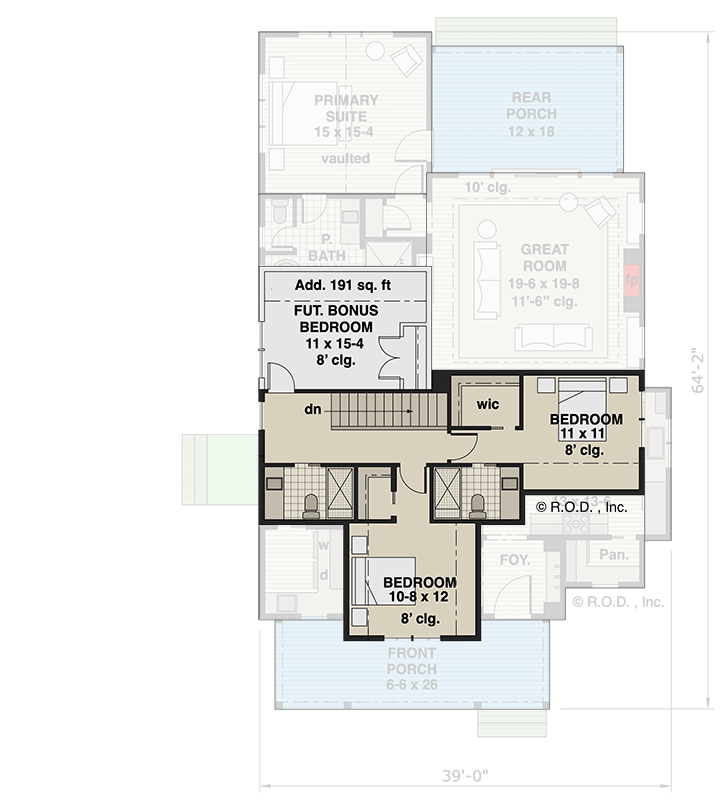
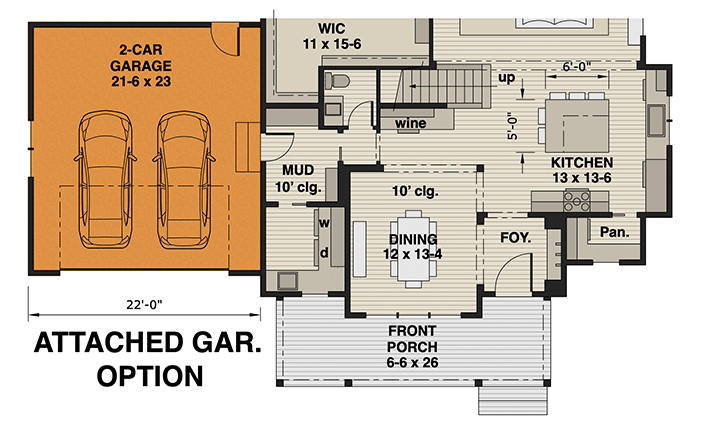

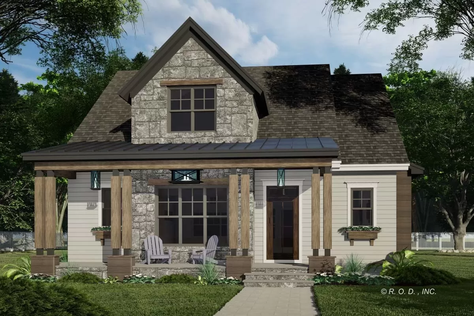
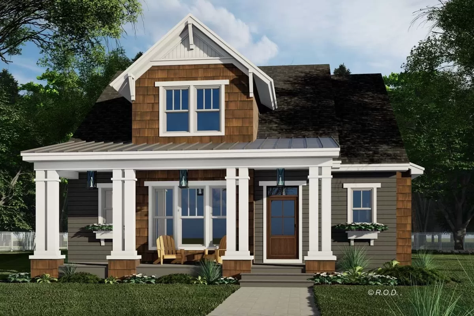
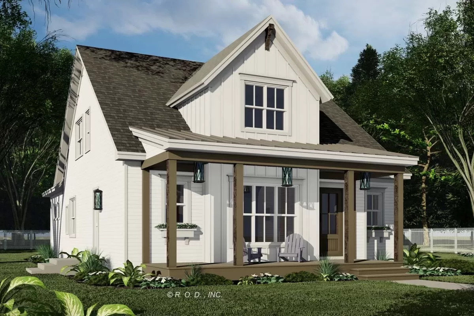
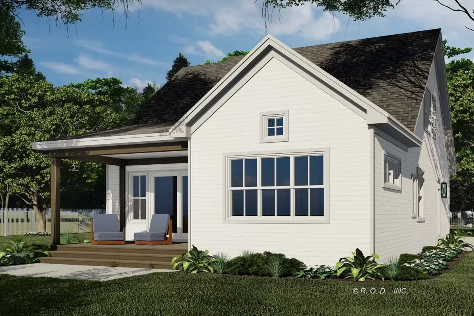
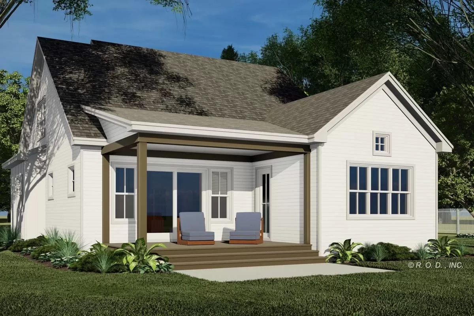
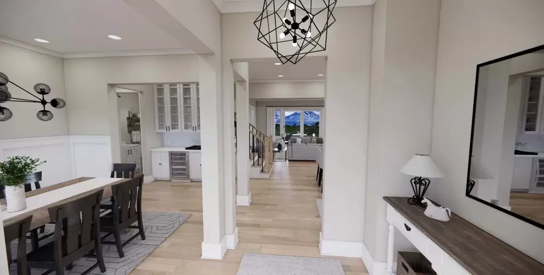
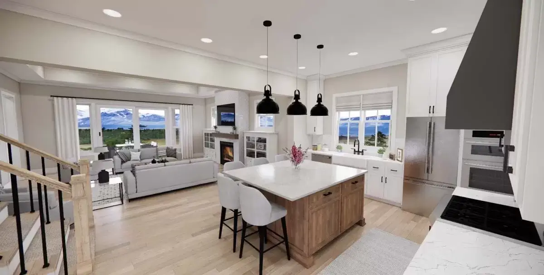
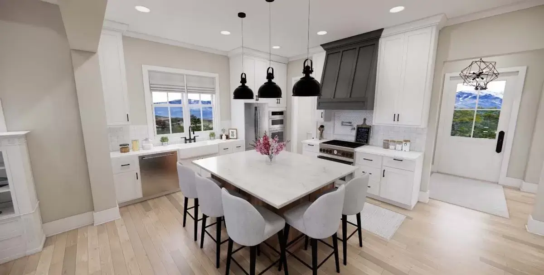
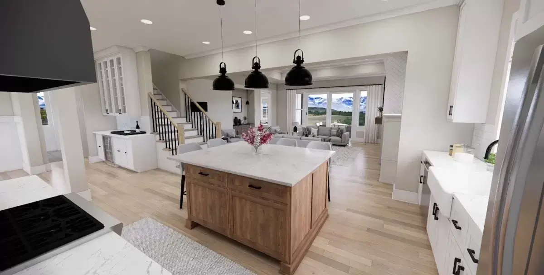
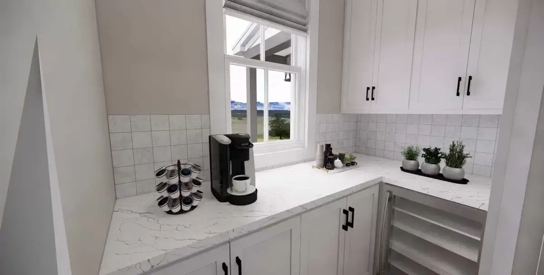
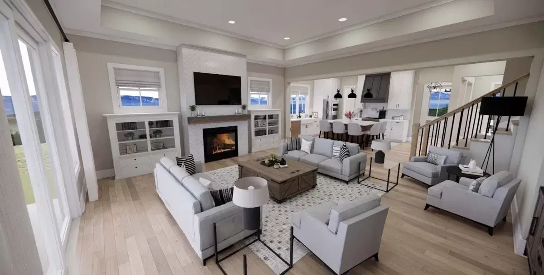
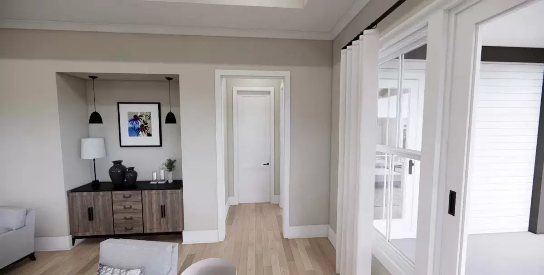
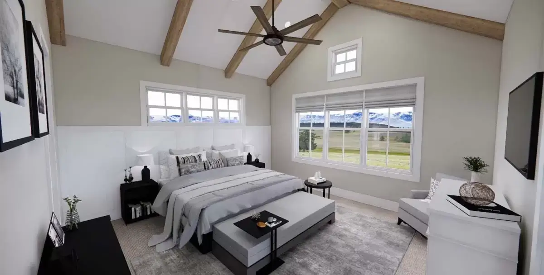
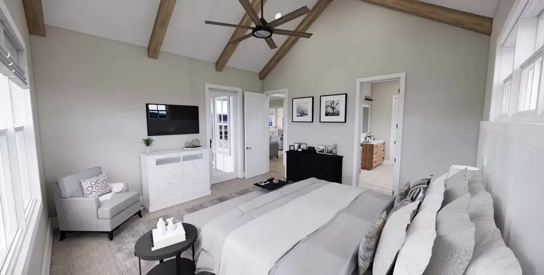
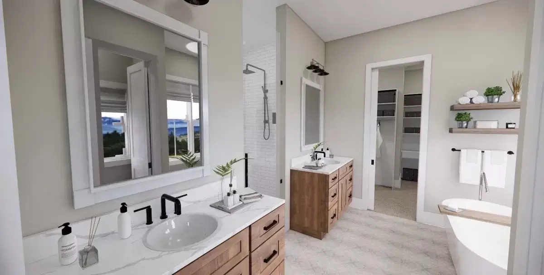
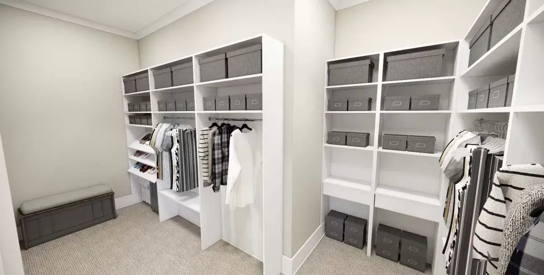
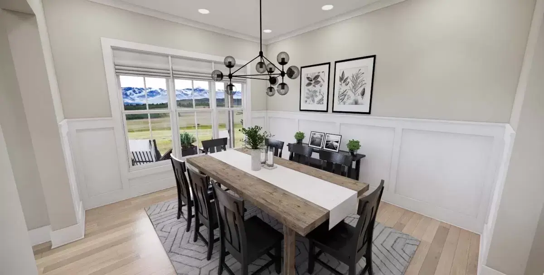
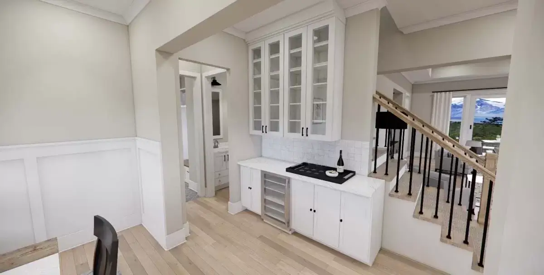
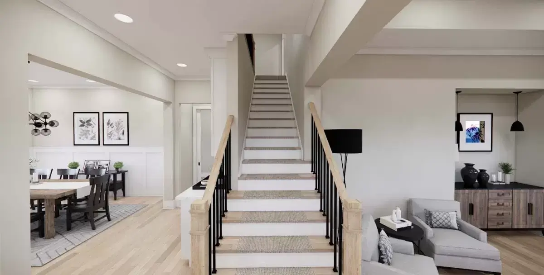
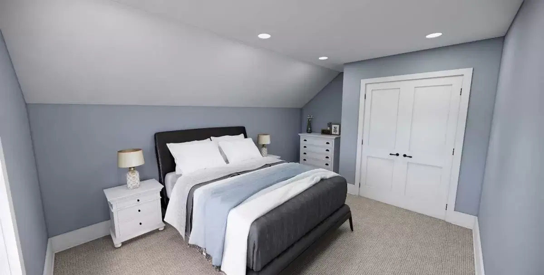
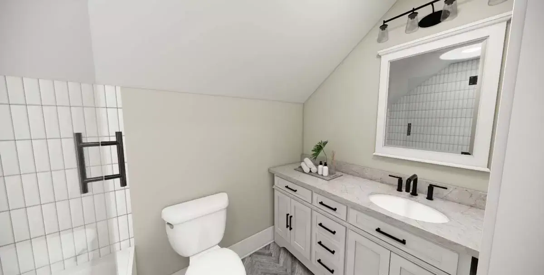
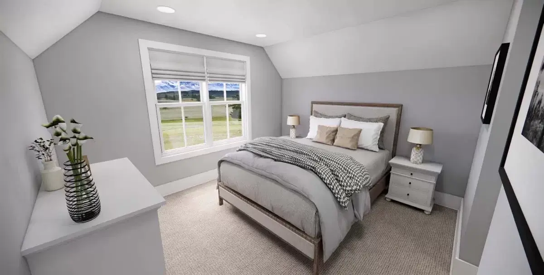
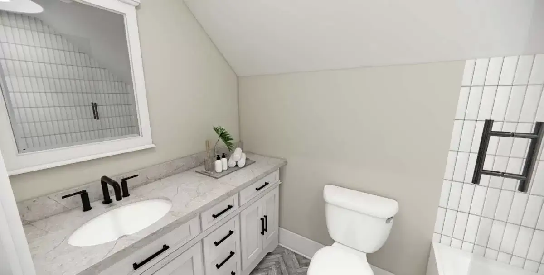
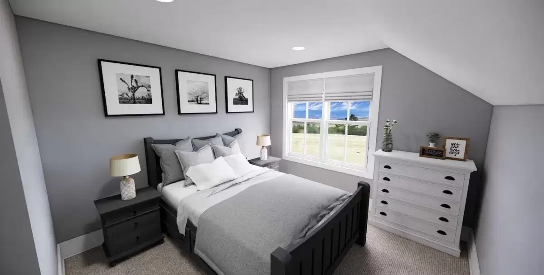
Source: Plan 14790RK
You May Also Like
2-Bedroom Ranch for the Sloping Lot - 1621 Sq Ft (Floor Plans)
3-Bedroom Putnam Beautiful European Style House (Floor Plans)
4-Bedroom The Emory Classic Brick House (Floor Plans)
Single-Story, 5-Bedroom Barn Style with Mud Room (Floor Plans)
Exclusive Craftsman House With Amazing Great Room (Floor Plan)
4-Bedroom Exclusive Modern House (Floor Plans)
Grand Georgian Home (Floor Plans)
4-Bedroom Exclusive Tudor Home with Second-Level Game or Media Room - 4190 Sq Ft (Floor Plans)
3-Bedroom Under 1,600 Square Foot Country Ranch with Vaulted Living Room (Floor Plans)
Double-Story, 3-Bedroom Beautiful Contemporary Style House (Floor Plans)
3-Bedroom Victorian with Appealing Veranda (Floor Plans)
Double-Story, 2-Bedroom West Wood House (Floor Plans)
Modern Farmhouse Home with Basement and Wraparound Porch (Floor Plans)
3-Bedroom Country House with Wrap Around Porch and Bonus Expansion (Floor Plans)
2-Bedroom Modern Getaway Retreat - 1284 Sq Ft (Floor Plans)
4-Bedroom 4626 Sq Ft Luxury with Exercise Room (Floor Plans)
2-Bedroom Tiny Modern House Big In Style (Floor Plans)
3-Bedroom 2394 Sq Ft Farmhouse House with Home Office (Floor Plans)
Single-Story, 4-Bedroom The Richelieu (Floor Plan)
Craftsman with Bonus Room (Floor Plans)
Single-Story, 3-Bedroom Dos Riatas Ranch Metal Framed Barndominium Farmhouse (Floor Plan)
Exclusive Craftsman House with Bonus Over Garage (Floor Plans)
Single-Story, 2-Bedroom Belle Meadow (Floor Plans)
Double-Story, 4-Bedroom Black Nugget Lodge With 4 Full Bathrooms & 1 Garage (Floor Plans)
4-Bedroom Barndominium Farmhouse with 2-Story Great Room - 2587 Sq Ft (Floor Plans)
3-Bedroom Craftsman House with 2-Sided Indoor-Outdoor Fireplace (Floor Plans)
Double-Story, 5-Bedroom Brockton Hall (Floor Plans)
4-Bedroom The MacLeish Cottage Home (Floor Plans)
Rustic Hill Country House with 2-story Great Room (Floor Plans)
Single-Story, 3-Bedroom Transitional House with Courtyard and Covered Porch (Floor Plans)
5-Bedroom Contemporary with Jack & Jill Bathroom (Floor Plans)
3-Bedroom, Silvertorn Adorable Ranch Farmhouse Style House (Floor Plans)
Belle Petite Ferme Small Style House (Floor Plans)
3-Bedroom Country Cottage House with Open Concept Living -1527 Sq Ft (Floor Plans)
5-Bedroom Transitional Acadian Home with Optional 3rd Floor Media Room (Floor Plans)
2,600 Square Foot Contemporary Mountain House with Lower Level Expansion (Floor Plans)
