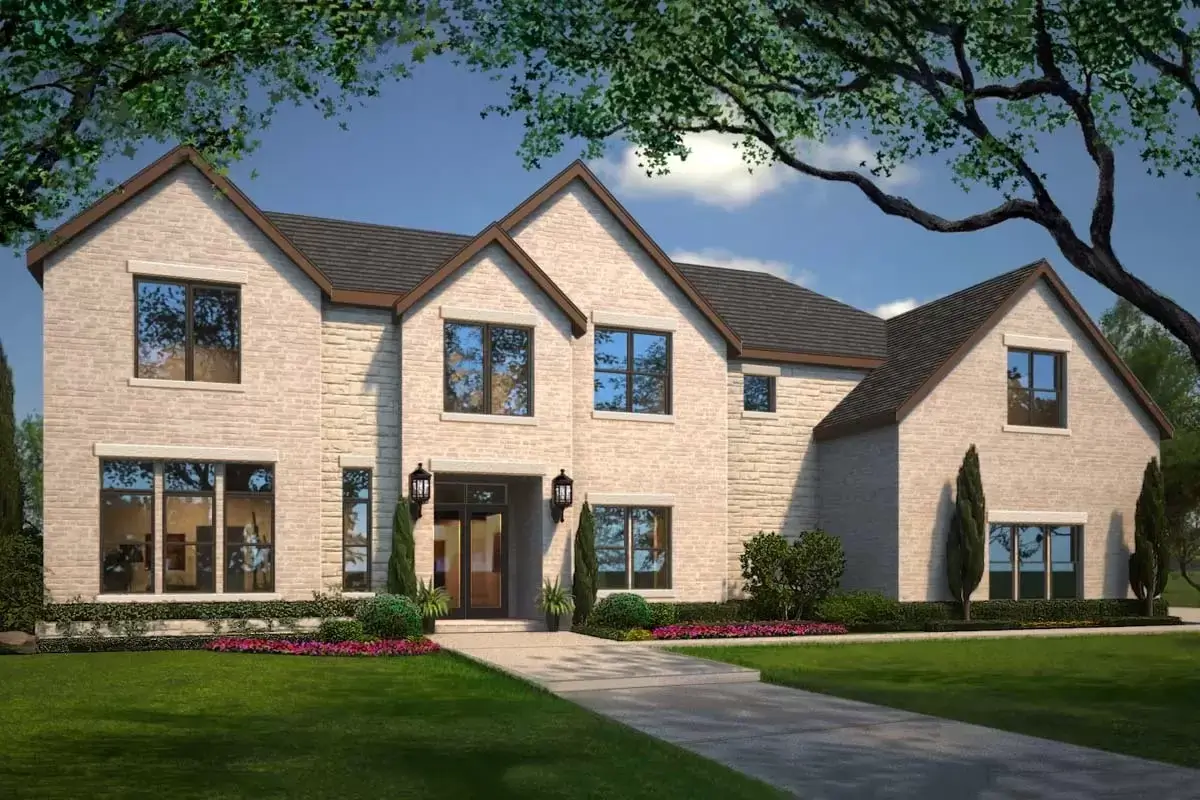
Specifications
- Area: 4,575 sq. ft.
- Bedrooms: 4
- Bathrooms: 3.5
- Stories: 2
- Garages: 4
Welcome to the gallery of photos for Luxury Hill Country House with 2-Story Family and Dining Rooms. The floor plans are shown below:
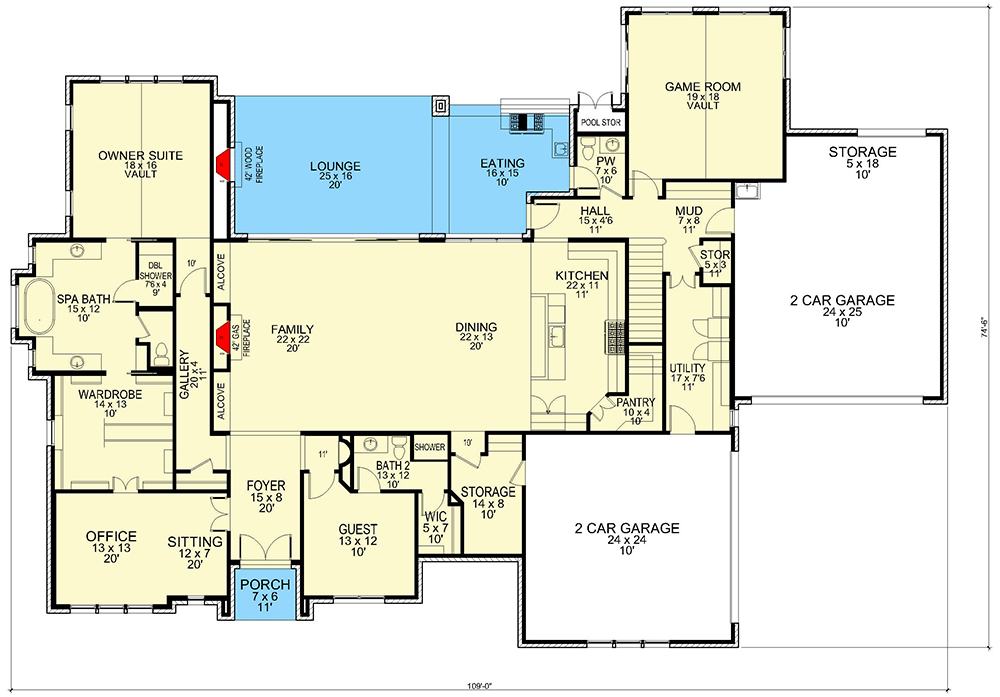
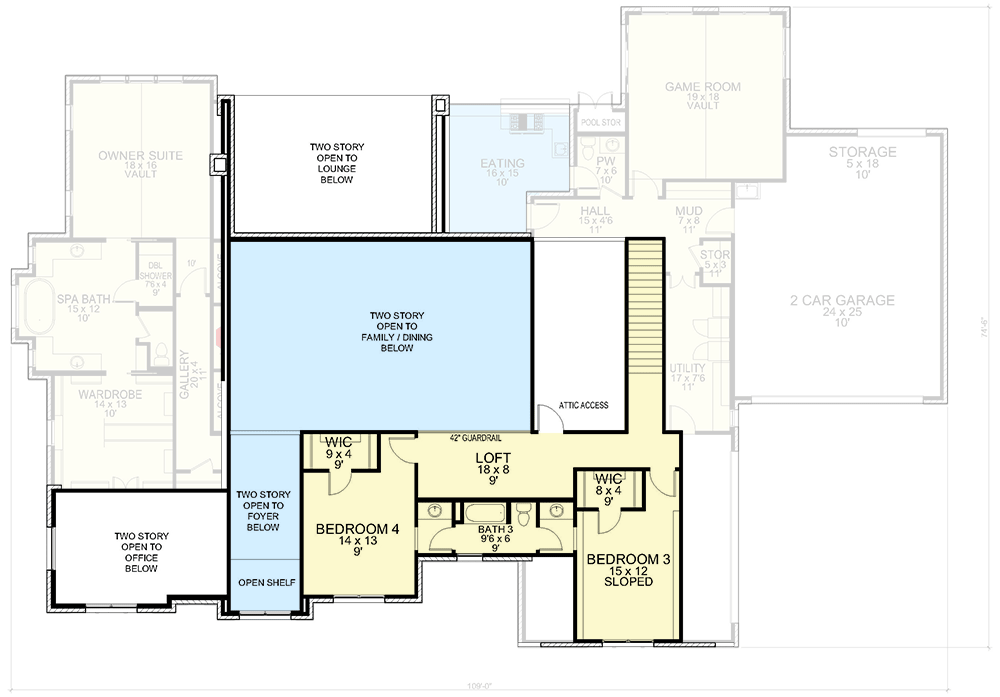

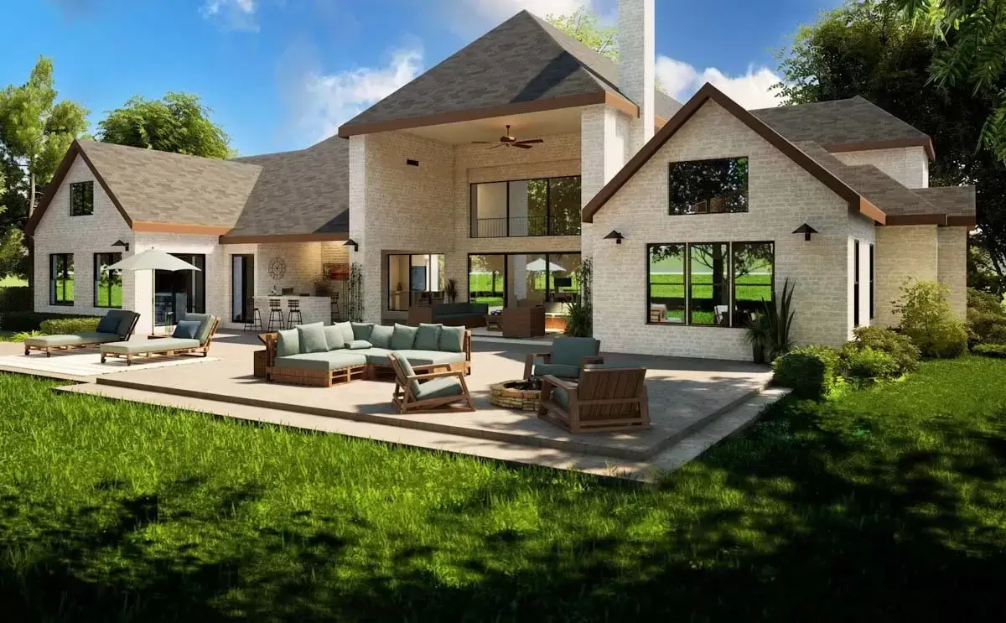

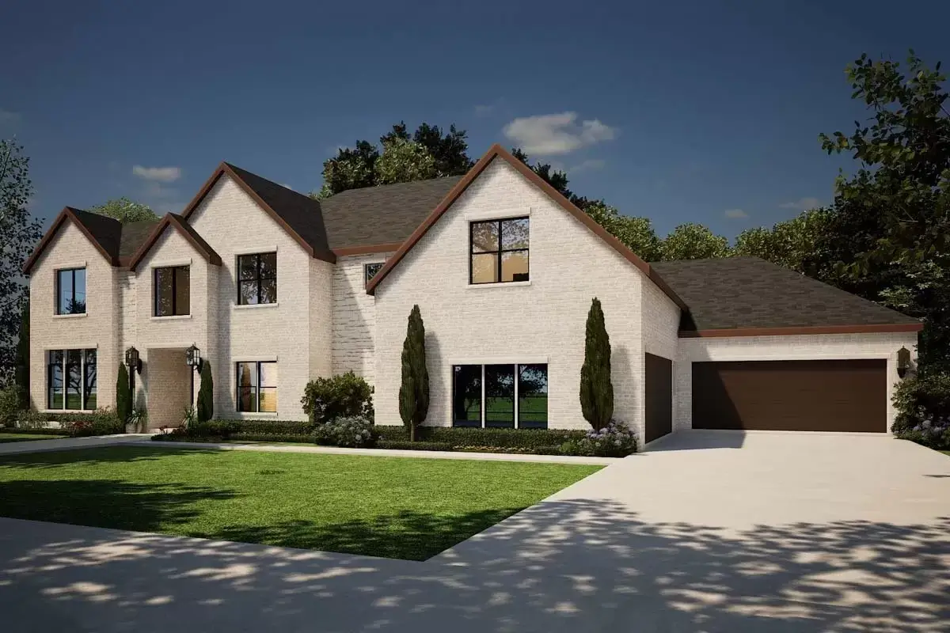
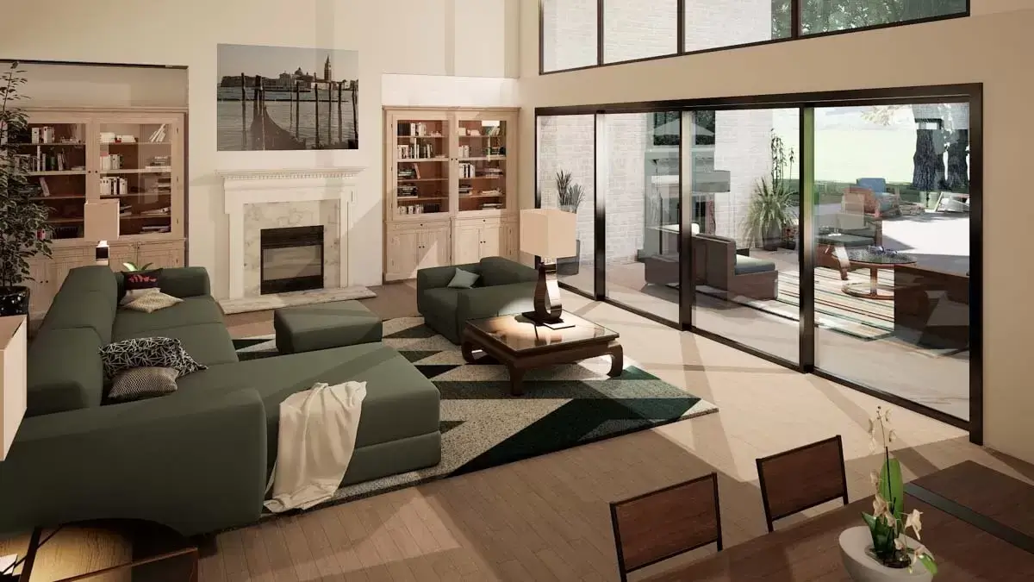
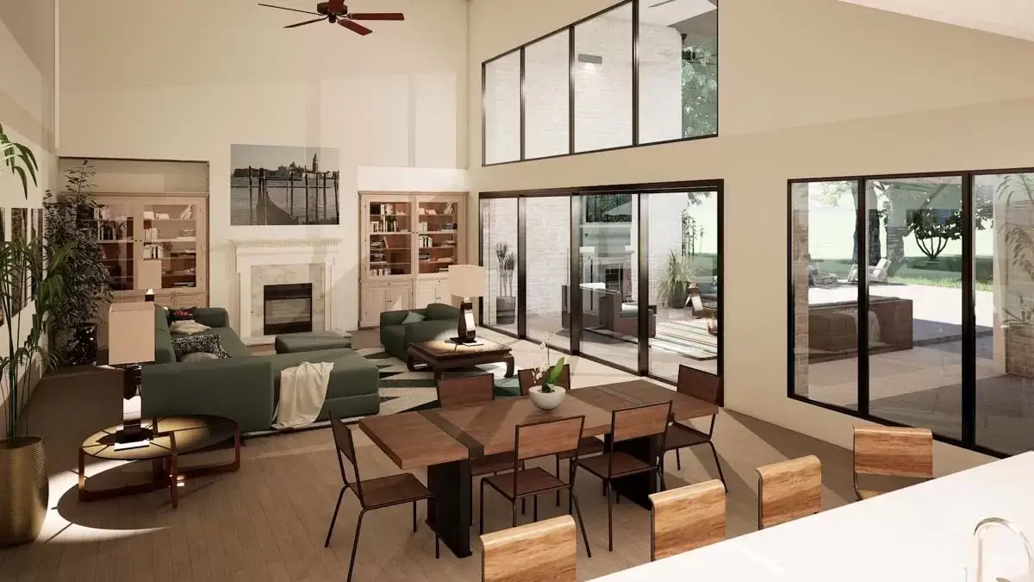
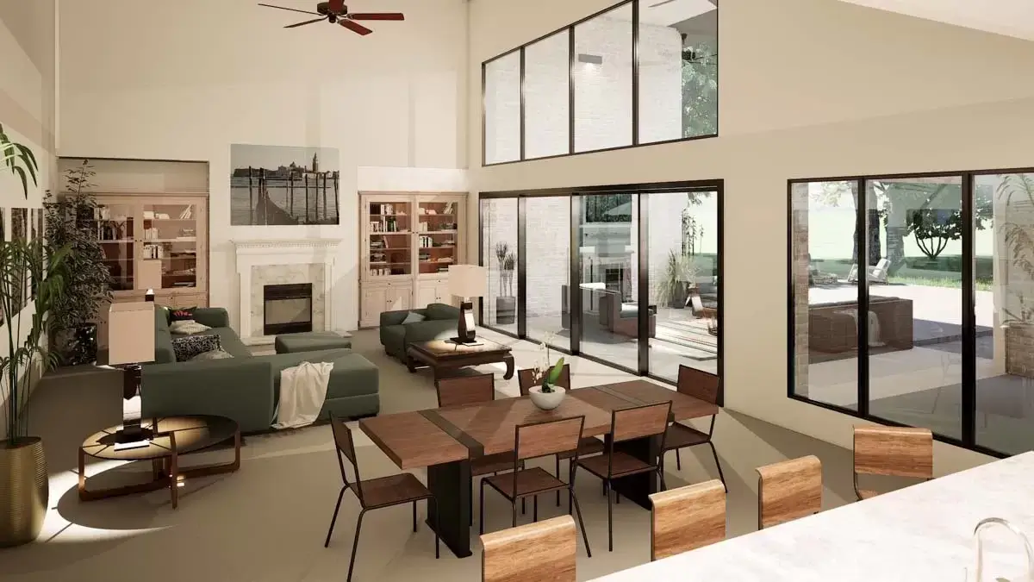
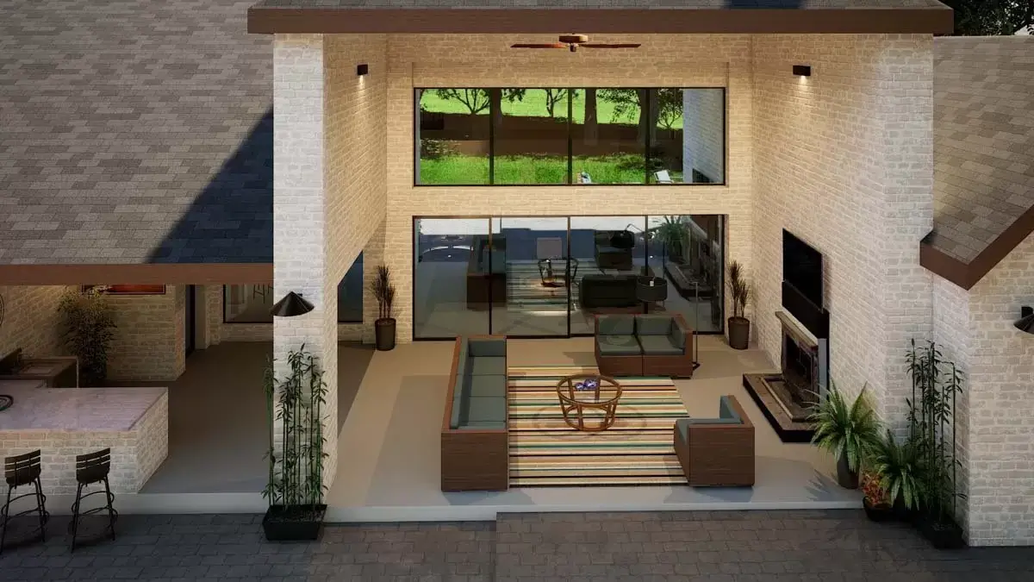
Discover the epitome of luxury living in this Hill Country residence boasting 4 bedrooms, 3.5 bathrooms, and a generous 4,575 square feet of heated space.
The design encompasses a 2-story family and dining room, a vaulted game room, and a conveniently located home office adjacent to the master suite.
At Architectural Designs, our primary goal is to streamline the process of finding and purchasing house plans for those embarking on the journey of building new homes, whether single-family or multi-family units, as well as garages, pool houses, sheds, and backyard offices.
Explore our website’s extensive collection of home designs, featuring diverse architectural styles, sizes, and customizable features to cater to specific needs and preferences.
We continuously expand our design portfolio daily, collaborating with numerous residential building designers and architects.
This ensures that we bring you the most varied and exceptional house plans available, making the journey of creating your dream home as convenient and tailored as possible.
Source: Plan 36695TX
