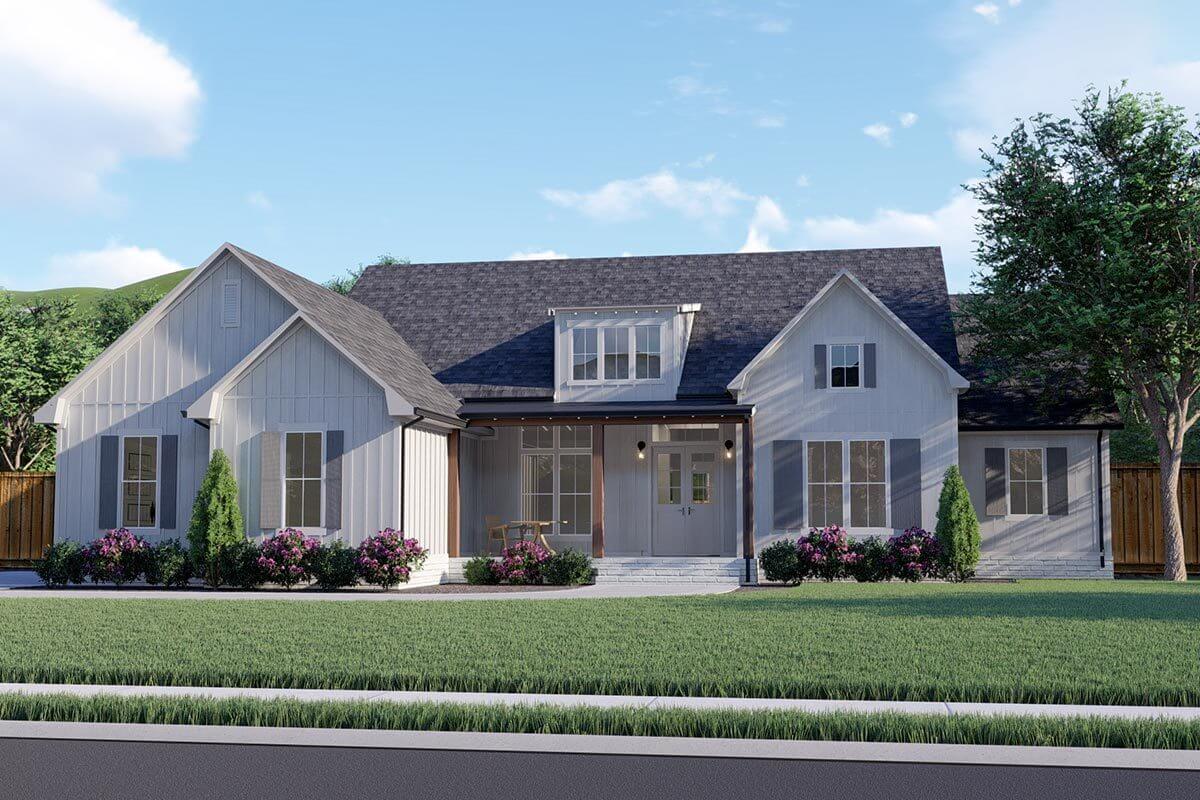
Specifications
- Area: 2,847 sq. ft.
- Bedrooms: 4
- Bathrooms: 2.5
- Stories: 1
- Garages: 2
Welcome to the gallery of photos for a four-bedroom Elegant Modern Farmhouse with a Split Bedroom Layout. The floor plans are shown below:














This beautifully designed contemporary farmhouse blueprint showcases an appealing board and batten exterior, complemented by a shed dormer above the entry porch adorned with exposed rafter tails.
Inside, the layout is thoughtfully divided, offering a home office conveniently located near the foyer, and a splendid great room boasting 12′ ceilings, seamlessly connected to the kitchen.
The kitchen itself is a delight for hosting gatherings, complete with a generous walk-in pantry and a substantial eating bar. For relaxation after meals, step out onto the spacious rear porch accessible from the great room.
The master suite ensures privacy and luxury, featuring an excellent bathroom and a generously sized walk-in closet. On the other side of the home, three additional bedrooms share a well-designed compartmentalized bathroom.
The double garage is accessible from the side, and a mudroom with convenient amenities is situated next to a half bath, adding practicality to the overall design.
Source: Plan 51834HZ
