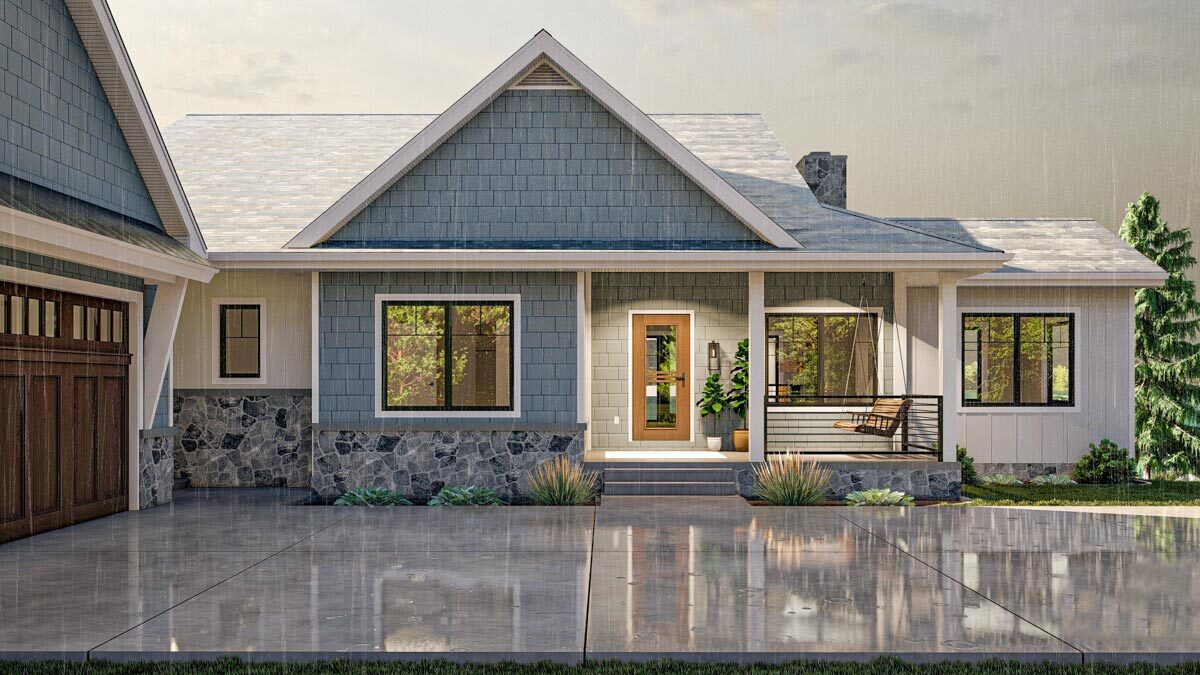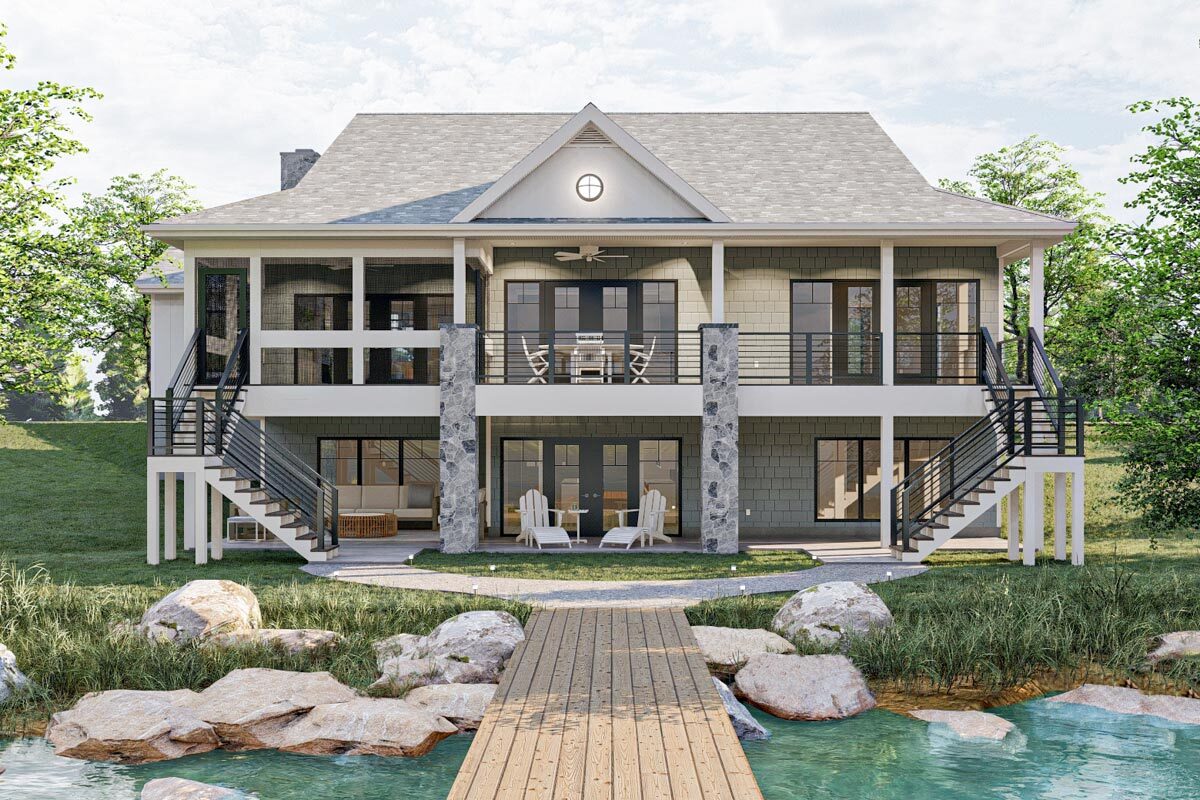
Specifications
- Area: 1,954 sq. ft.
- Bedrooms: 2-4
- Bathrooms: 2.5 – 3.5
- Stories: 1
- Garages: 2
Welcome to the gallery of photos for a Waterfront Country Craftsman Home with a Walk-out Basement. The floor plans are shown below:










This Country Craftsman residence is thoughtfully designed to maximize rearward views, making it ideal for waterfront settings. Its generous, partially-screened deck and lower-level patio perfectly complement the scenic surroundings.
Inside, a grand cathedral ceiling adorned with exposed beams soars to an impressive height of 14’6″ above the combined great room and kitchen area.
The kitchen features an island with a double-bowl sink, conveniently positioned across from a large range. Bathed in abundant natural light, the sunroom boasts a stunning 12′ cathedral ceiling.
The master suite, strategically situated on the main level, offers the luxury of French doors leading to the deck, providing a seamless connection to the outdoors.
The master bathroom is equipped with five fixtures and a spacious walk-in closet. On the opposite side of the main level, you’ll find a second bedroom suite, offering comfort and privacy to its occupants.
The double garage protrudes from the front of the house, creating a charming parking courtyard. As you enter, a mudroom awaits, complete with a coat closet, utility sink, and laundry facilities.
On the lower level, there’s an additional family room with a wet bar, perfect for entertaining and relaxation. Accompanying this space are a third bedroom and a bunk room.
French doors lead to the lower patio, which also provides convenient access to the primary deck above.
In summary, this Country Craftsman home plan is expertly designed to provide comfort, stunning views, and ample space for both indoor and outdoor living.
Source: Plan 62380DJ
