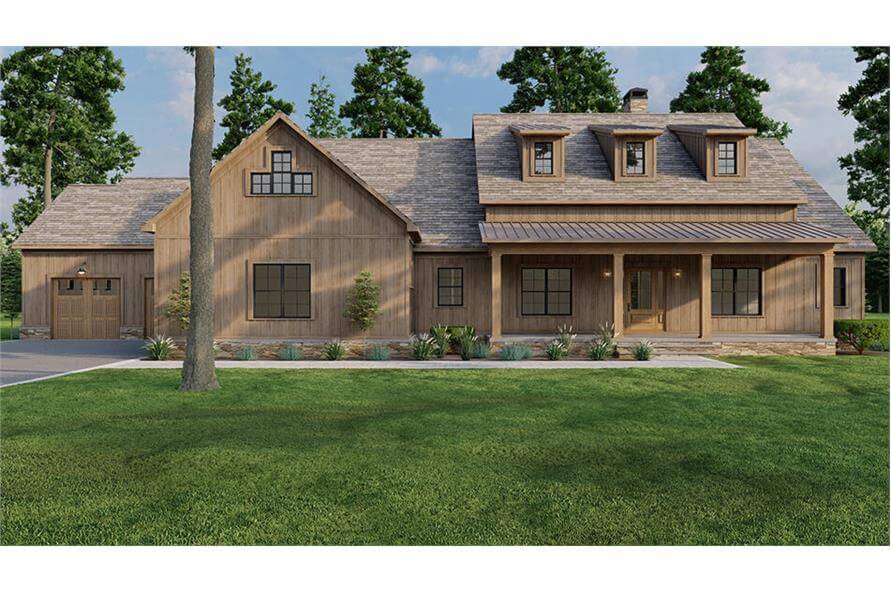
Specifications
- Area: 2,173 sq. ft.
- Bedrooms: 3
- Bathrooms: 2
- Stories: 1.5
- Garages: 4
Welcome to the gallery of photos for Arts and Crafts with Bonus Room. The floor plans are shown below:














Presenting an awe-inspiring Arts and Crafts residence exuding the charm of Country style. Spanning 2,173 square feet, this remarkable abode boasts 3 bedrooms, 2.5 baths, and an expansive 4-car garage.
Prepare to be captivated by the following noteworthy features that adorn this magnificent home:
- Grilling Porch: Enjoy the pleasure of outdoor cooking and dining in this dedicated porch area.
- Breakfast Room: Savor your morning meals in a delightful space designed for relaxed dining.
- Study Room: Retreat to a tranquil room that provides a conducive environment for work or study.
- Guest Room: Accommodate your visitors comfortably in this thoughtfully appointed room.
- Great Room: Experience the grandeur of an inviting and spacious living area, perfect for entertaining and relaxation.
- Kitchen with Walk-in Pantry: Discover a culinary haven equipped with a convenient walk-in pantry, catering to all your storage needs.
- Main Floor Master Suite: Indulge in luxury with a master suite conveniently located on the main level.
- Master Bedroom with Walk-in Closet: Find solace in a master bedroom featuring a generous walk-in closet to accommodate your wardrobe.
- Jack & Jill Bathroom: Convenience meets functionality with a shared bathroom accessible from two separate bedrooms.
- Bonus Room: Unleash your creativity in this versatile space that can be customized to suit your preferences.
- Attic Storage: Take advantage of additional storage space in the attic, allowing you to keep belongings neatly tucked away.
- Open Floor Plan: Revel in a seamless flow between rooms, enhancing the sense of spaciousness and connectivity.
- Vaulted Ceiling: Bask in the elegance of high, soaring ceilings that create a visually stunning atmosphere.
Prepare to be enchanted by this breathtaking home, where every detail has been meticulously crafted to provide an extraordinary living experience.
Source: Plan # 193-1280
You May Also Like
Double-Story, 4-Bedroom Windward Fantastic Beach Style House (Floor Plans)
2-Bedroom A-Frame Cabin with Loft and Great Room - 1627 Sq Ft (Floor Plans)
5-Bedroom The Jasper Hill: Luxury house with a rustic facade (Floor Plans)
4-Bedroom Willowcrest (Floor Plans)
4-Bedroom Farmhouse with Side Entry Garage (Floor Plans)
4-Bedroom Danbury House (Floor Plans)
Double-Story, 4-Bedroom Modern Masterpiece (Floor Plans)
Double-Story, 4-Bedroom Modern Farmhouse With Office Room & 2-Car Garage (Floor Plans)
Single-Story, 3-Bedroom The Woodsfield: Private Master Bedroom (Floor Plans)
3-Bedroom Transitional House with Indooor-Outdoor Living and a Curved Veranda - 3771 Sq Ft (Floor Pl...
Single-Story, 3-Bedroom The Champlain (Floor Plan)
Multi-Gabled Craftsman Home With Elevator-Accessible Guest Studio Suite (Floor Plan)
3-Bedroom Mediterranean Home Under 3,000 Square Feet (Floor Plans)
Single-Story, 3-Bedroom House with 2-Car Garage (Floor Plans)
New American House with Great Room and Expansion (Floor Plans)
4-Bedroom Wimberley Open Floor Barndominium Style House (Floor Plans)
Double-Story, 4-Bedroom Rustic Barndominium Home With Loft Overlooking Great Room (Floor Plans)
1-Bedroom Farmhouse-Style House with Vaulted Ceilings (Floor Plans)
Single-Story, 2-Bedroom Modern Hill Country House with Lower Level Expansion (Floor Plans)
Modern Farmhouse with Vaulted Family Room and Spacious Porches and Loft (Floor Plans)
Double-Story, 2-Bedroom Barndominium with Drive-thru Garage (Floor Plan)
Single-Story, 2-Bedroom Scandinavian-Style House With 2 Bathrooms (Floor Plan)
Single-Story, 3-Bedroom The Padgett: Cottage home with a narrow footprint and a front-entry garage (...
Double-Story, 4-Bedroom Barndominium-Style House Just Over 3,000 Square Feet (Floor Plan)
Ranch House with Vaulted Great Room - 1884 Sq Ft (Floor Plans)
Single-Story, 3-Bedroom The Kellswater: Charming Cottage House (Floor Plans)
4-Bedroom Country Craftsman House with Walk-out Lower Level (Floor Plans)
Double-Story, 3-Bedroom Traditional Split Level House with Vaulted Open Concept Living Space (Floor ...
4-Bedroom The Birchwood: Arts and Crafts House Design (Floor Plans)
4-Bedroom The Wisteria: Fantastic Front Porch (Floor Plans)
Contemporary Florida Style Home (Floor Plans)
3-Bedroom Elegant Two-Story Transitional House with 2-Story Great Room (Floor Plans)
4-Bedroom Mid-Century Modern Ranch House With Outdoor Kitchen (Floor Plan)
Double-Story, 4-Bedroom Cottage with Large Walk-in Kitchen Pantry (Floor Plans)
Double-Story, 5-Bedroom Prairie Wind House (Floor Plans)
Single-Story, 4-Bedroom Acadian House with Peninsula/Eating Bar (Floor Plans)
