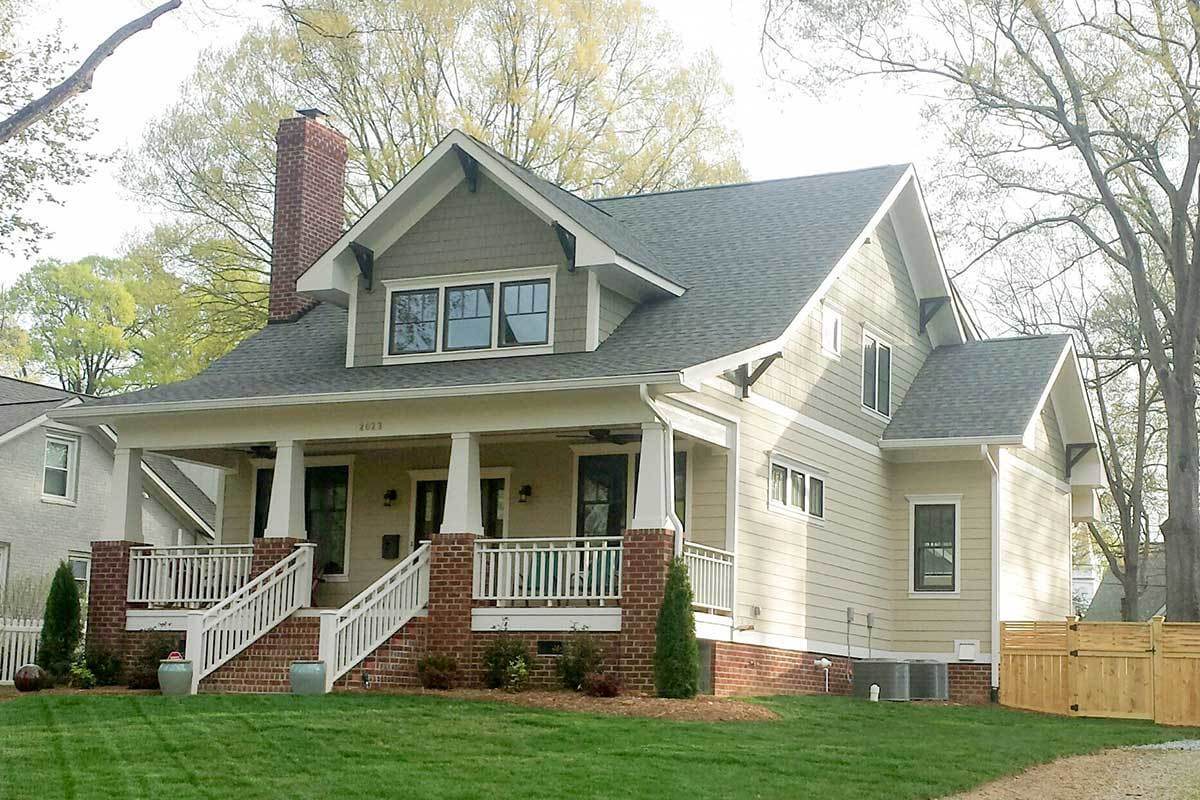
Specifications
- Area: 2,133 sq. ft.
- Bedrooms: 3-4
- Bathrooms: 2.5
- Stories: 2
- Garages: 0
Welcome to the gallery of photos for a Storybook Bungalow House. The floor plans are shown below:
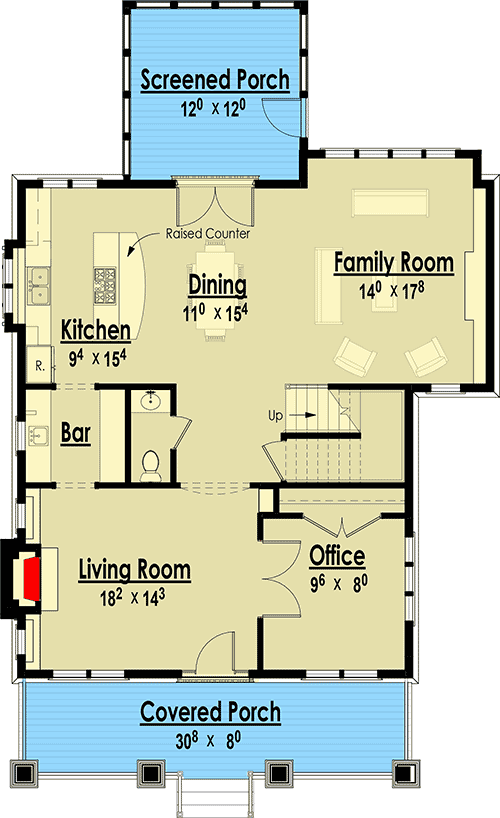


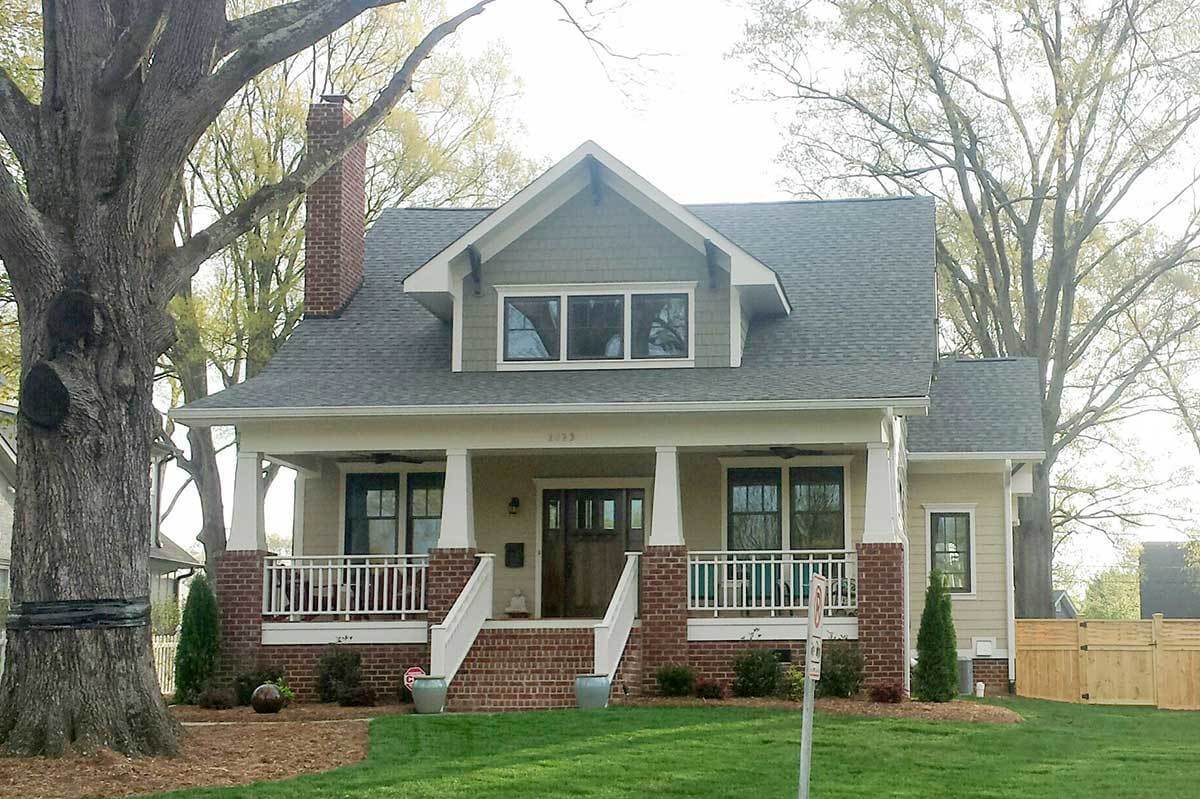
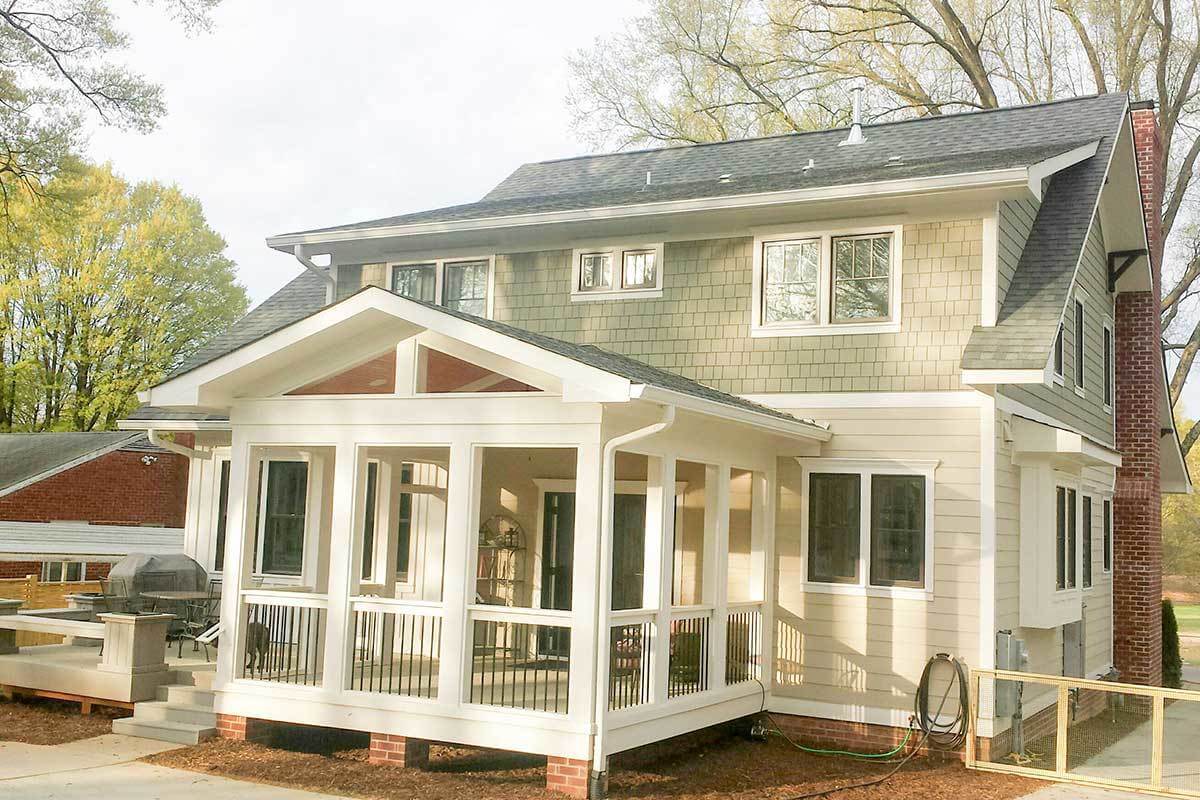

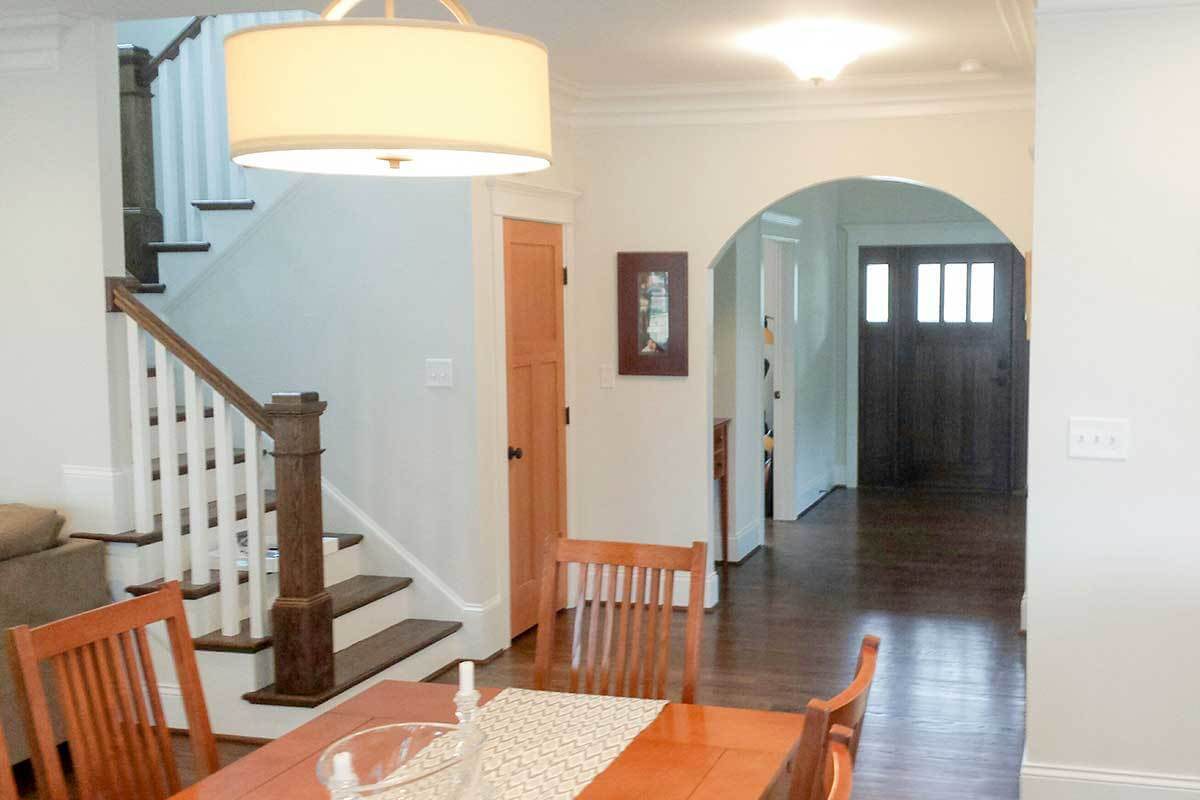

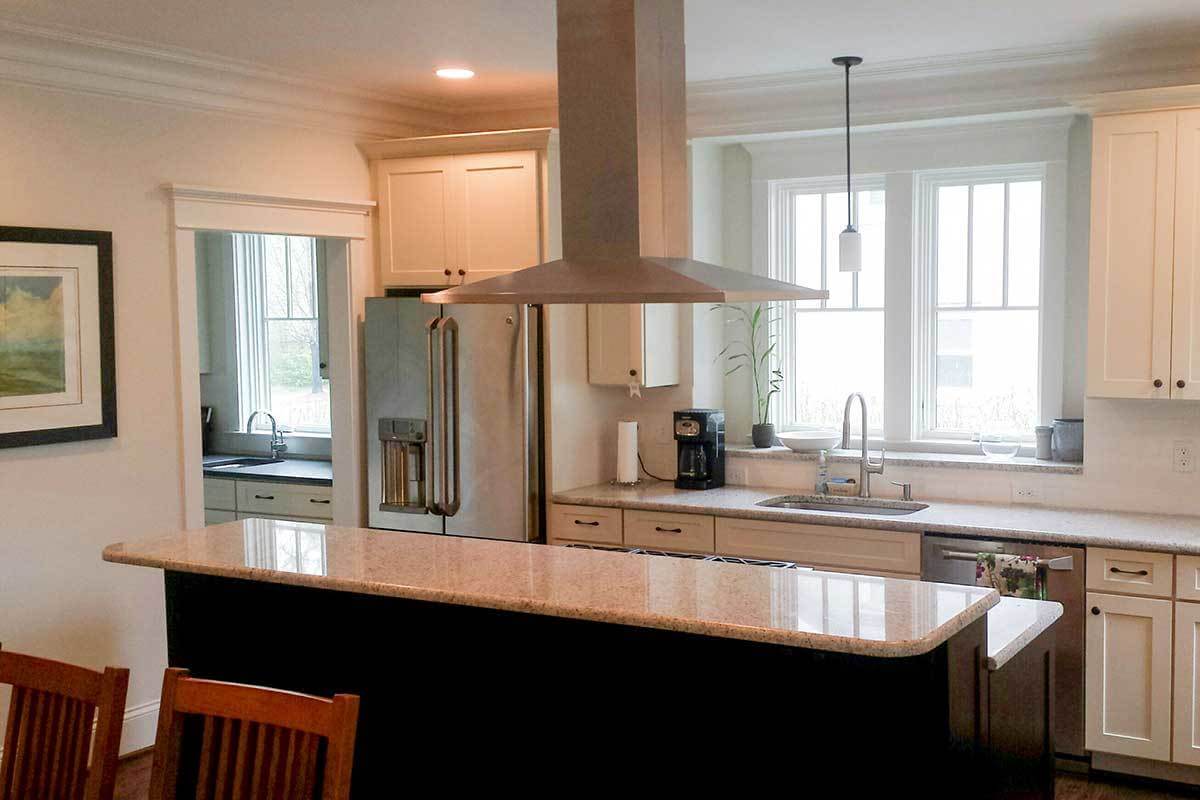


This breathtaking home design embodies all the delightful characteristics of a picturesque Bungalow residence, featuring a generous front porch and a prominent central gable.
Its size strikes the perfect balance, neither overly spacious nor too compact. Upon entering, French doors unveil a home office complete with a closet stretching along one wall.
The dining room seamlessly connects to the kitchen and family room, while elegant French doors grant access to the covered porch at the back.
The well-planned kitchen boasts a sizable island with ample space for a breakfast bar, and a roomy pantry adds a convenient touch.
Upstairs, all the bedrooms await, including the master bedroom adorned with a vaulted ceiling.
Source: Plan 18298BE
