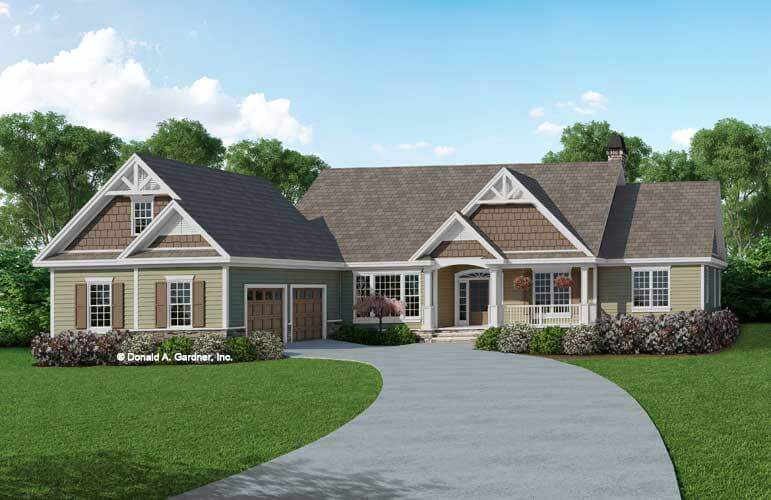
Specifications
- Area: 2,998 sq. ft.
- Bedrooms: 3
- Bathrooms: 3.5
- Stories: 2
- Garages: 2
Welcome to the gallery of photos of The Heathridge: Craftsman with Walkout Basement. The floor plans are shown below:




This home embraces the craftsman style and capitalizes on its hillside location to provide stunning views through its deck, patio, and ample rear windows.
The open floor plan contributes to a sense of spaciousness throughout the house. The great room boasts a cathedral ceiling, a fireplace flanked by built-in cabinets and shelves, and convenient access to the expansive rear deck.
The kitchen is intelligently designed for maximum efficiency, effortlessly serving the great room, dining room, and breakfast area.
The master bedroom exudes elegance with its tray ceiling and offers deck access, his and her walk-in closets, and a lavish bath featuring dual vanities, a large linen closet, and a separate tub and shower.
On the opposite side of the house, a second master bedroom awaits, complete with a private bath, tray ceiling, and deck access.
Descending to the lower level, you’ll find a generous family room with a fireplace, a third bedroom, and a full bath, completing the well-thought-out floor plan.
Source: Plan # W-763-D
