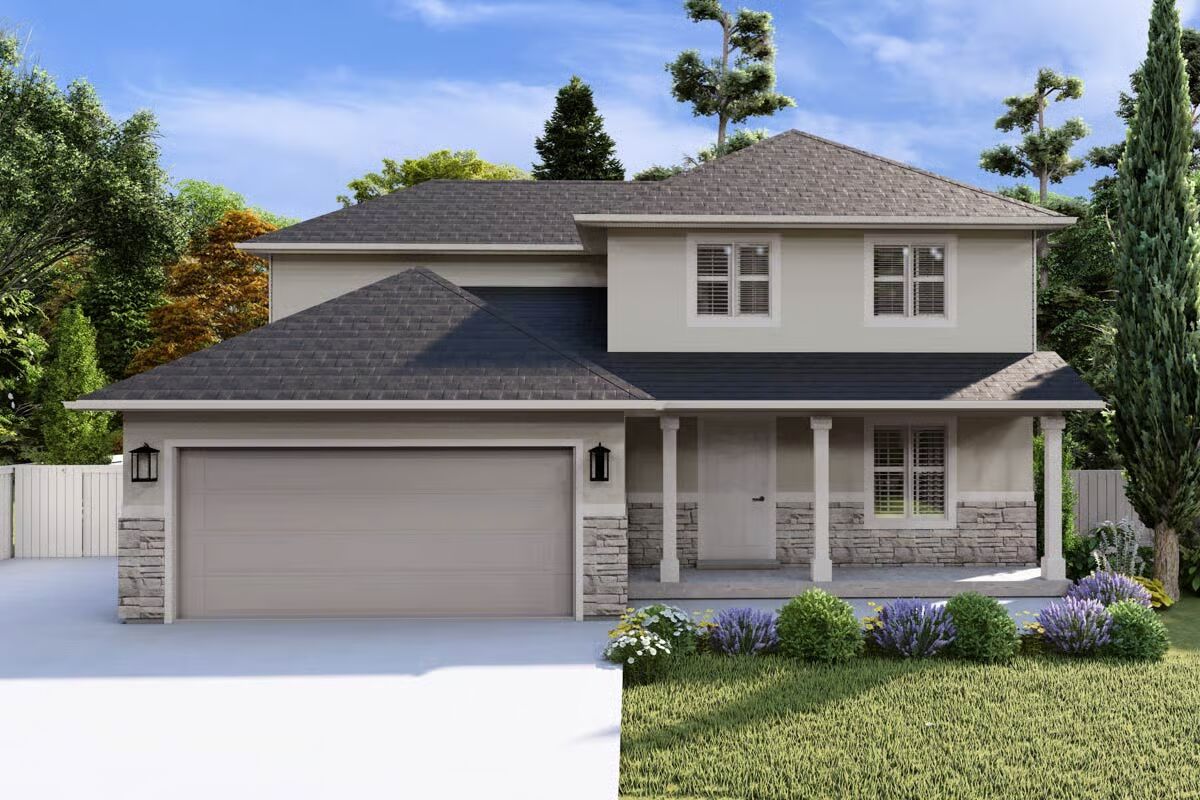
Specifications
- Area: 1,629 sq. ft.
- Bedrooms: 3-5
- Bathrooms: 2.5-3.5
- Stories: 2
- Garages: 2
Welcome to the gallery of photos for Two-Story Traditional House with Covered Front Porch – 1629 Sq Ft. The floor plans are shown below:
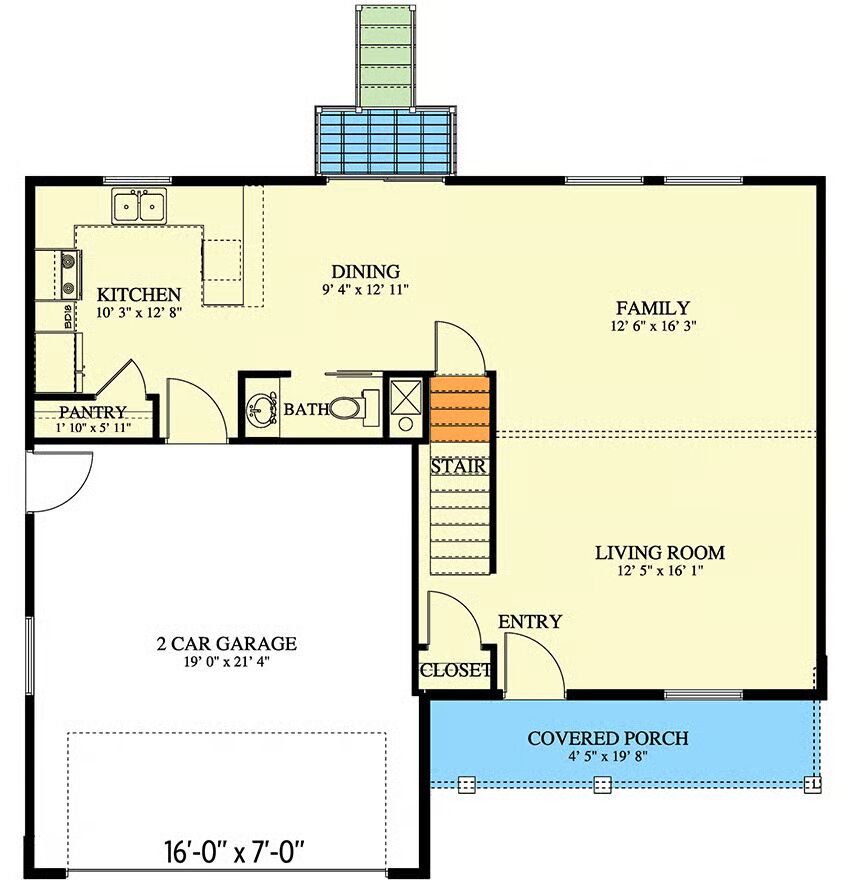
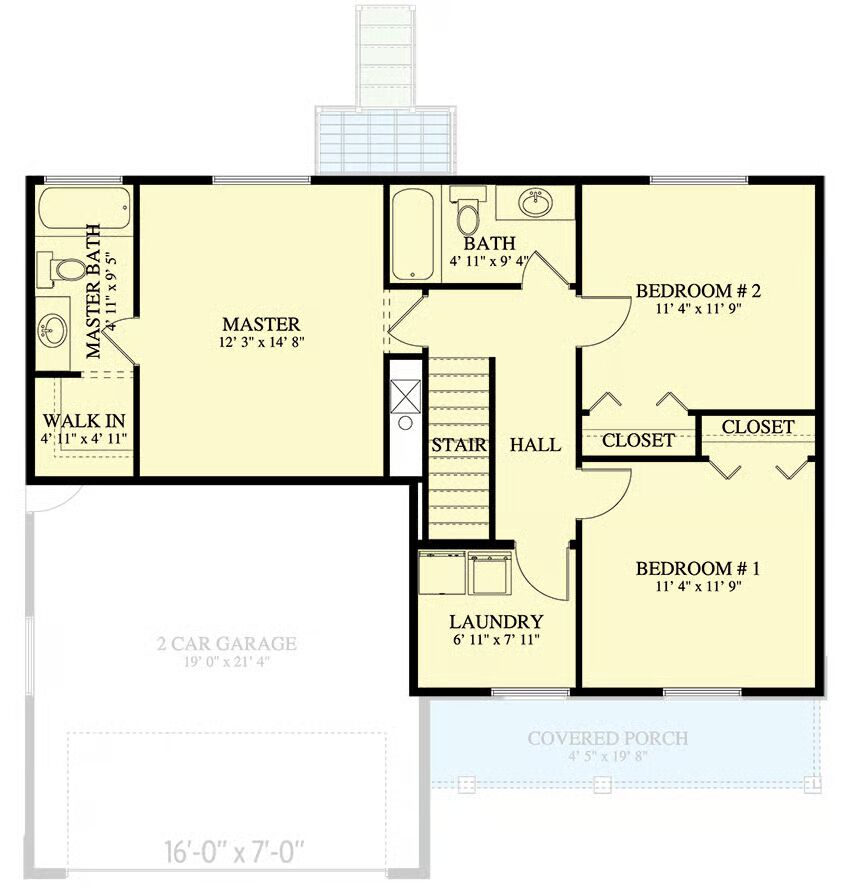
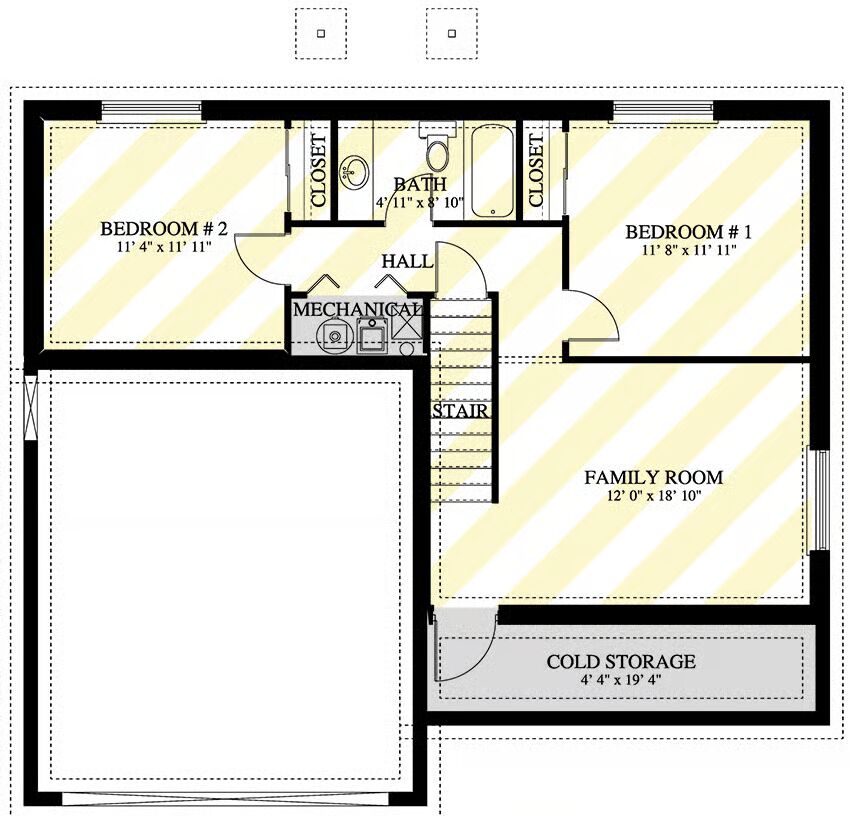
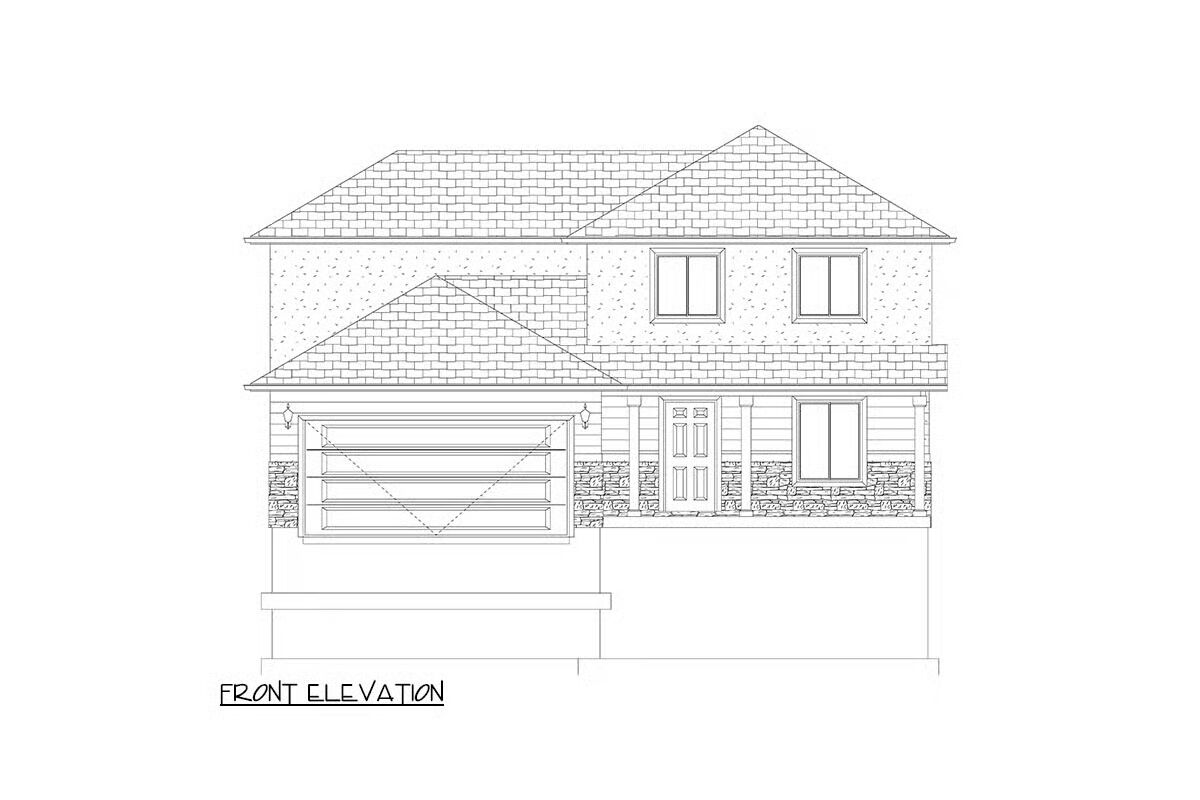
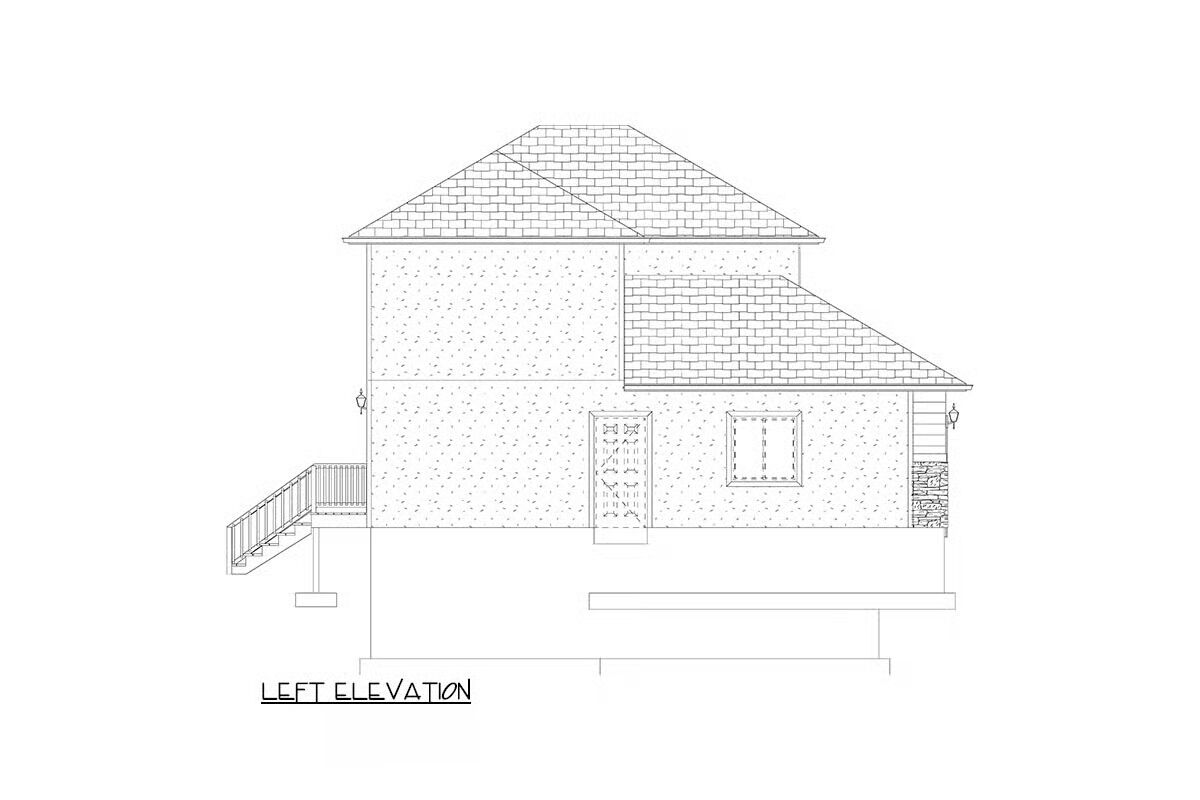
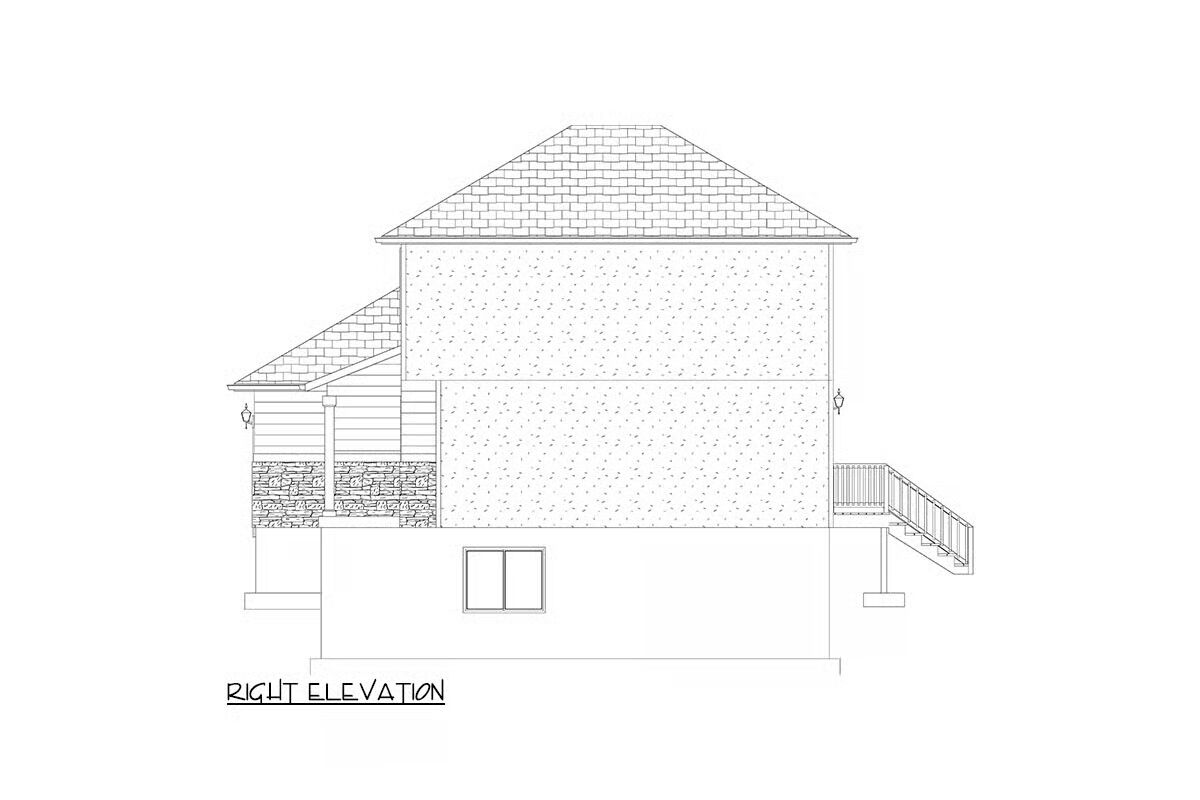
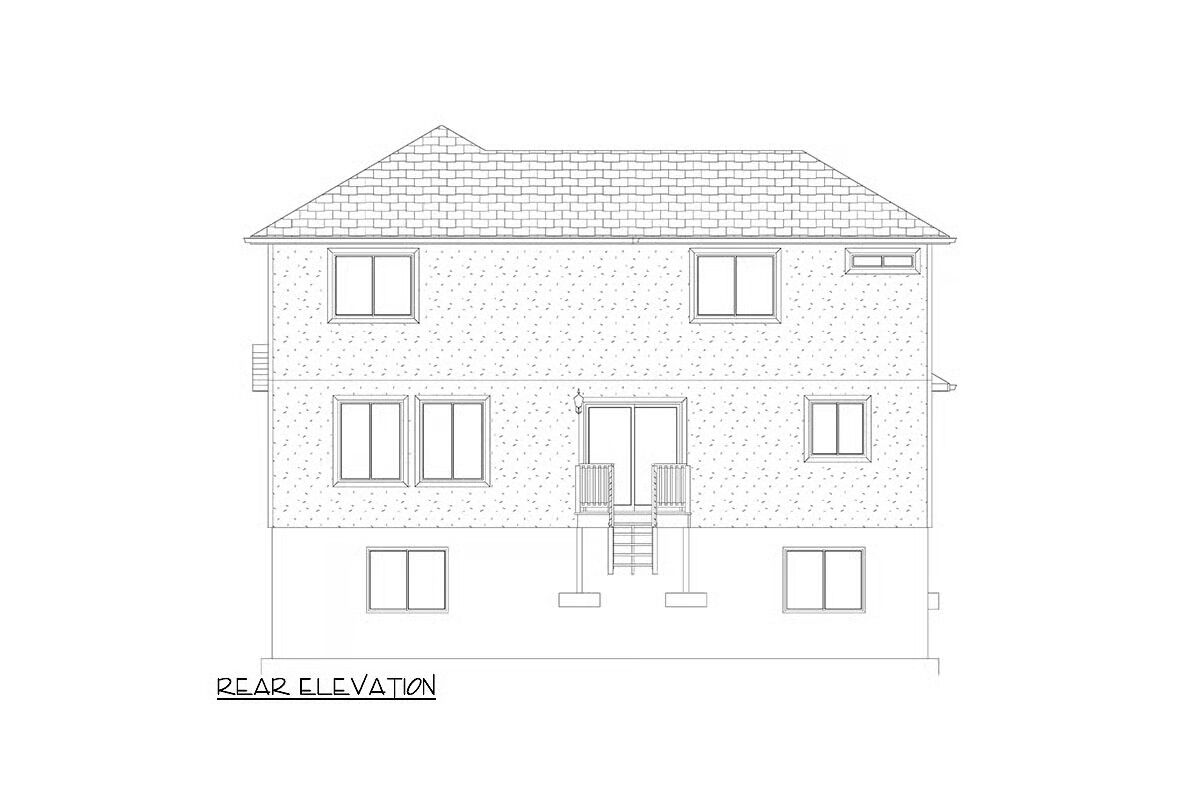

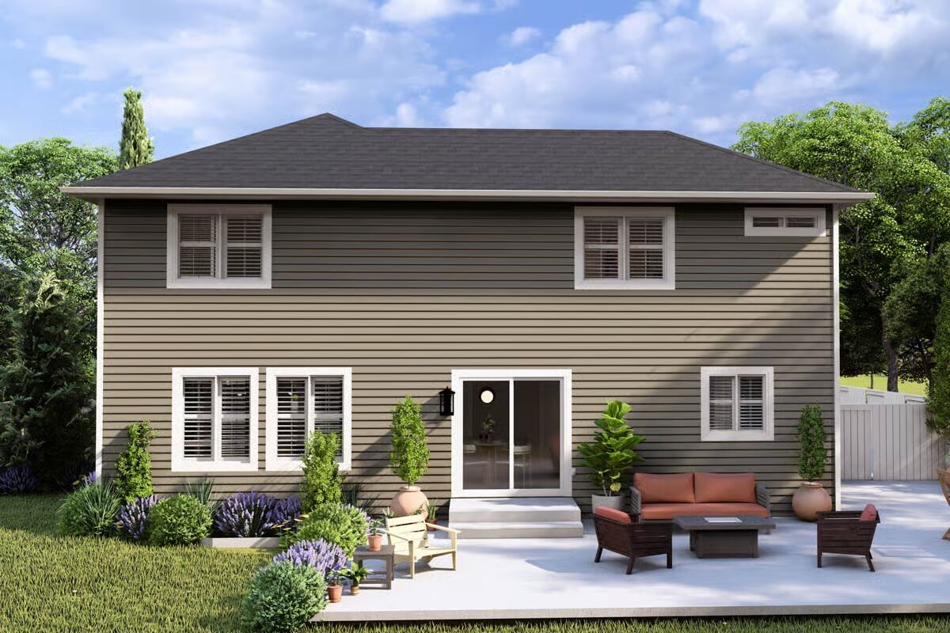
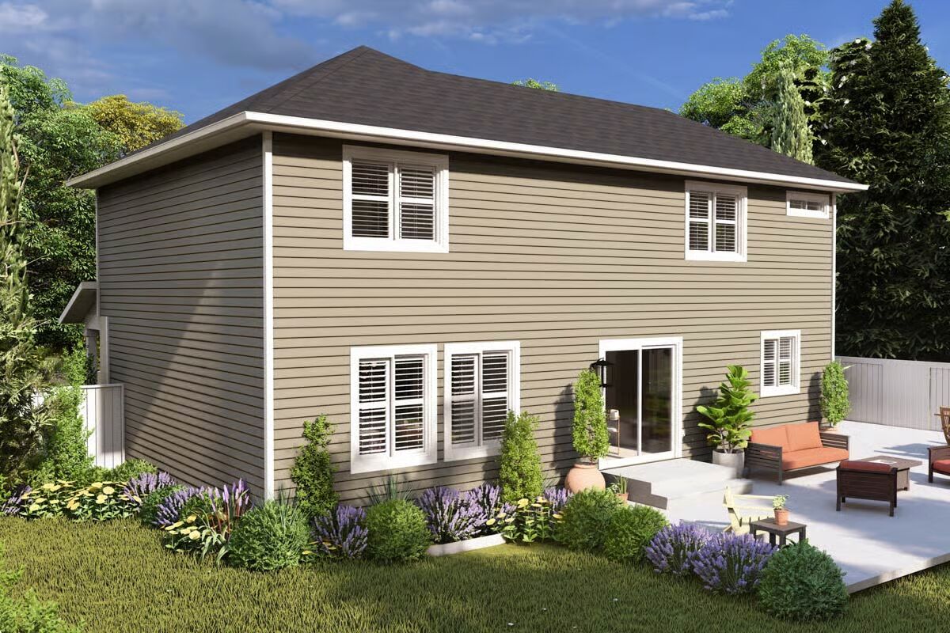
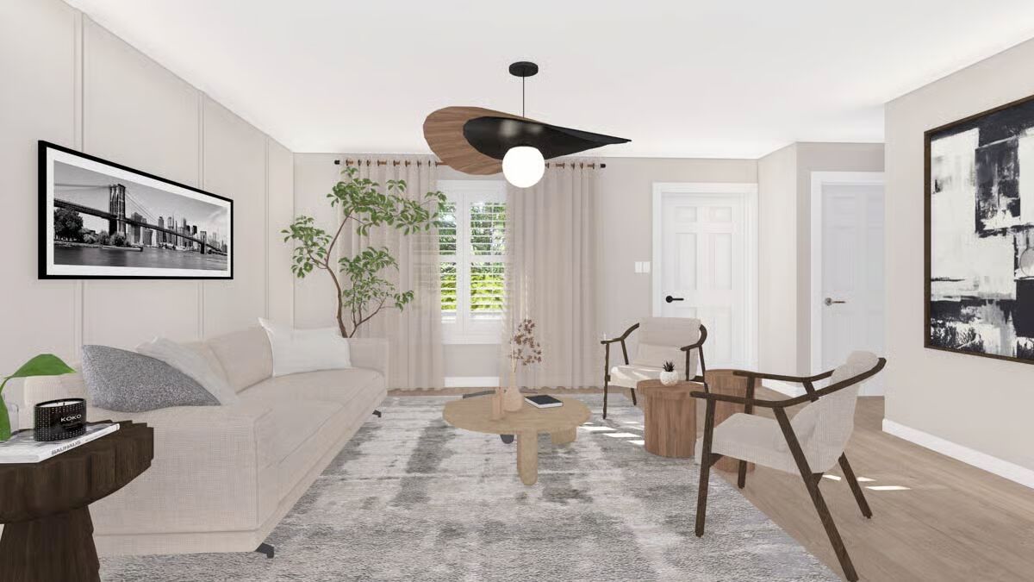
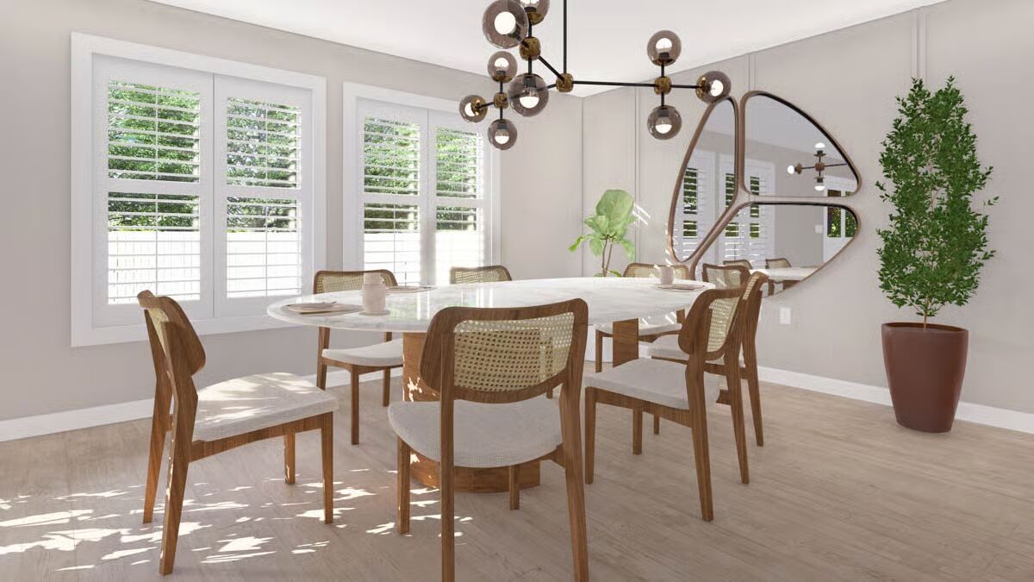
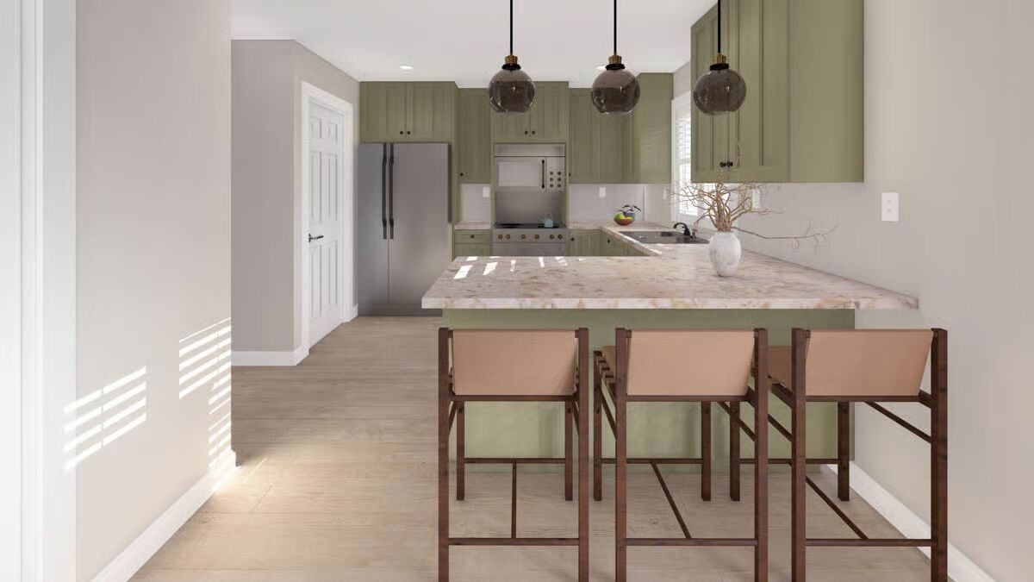
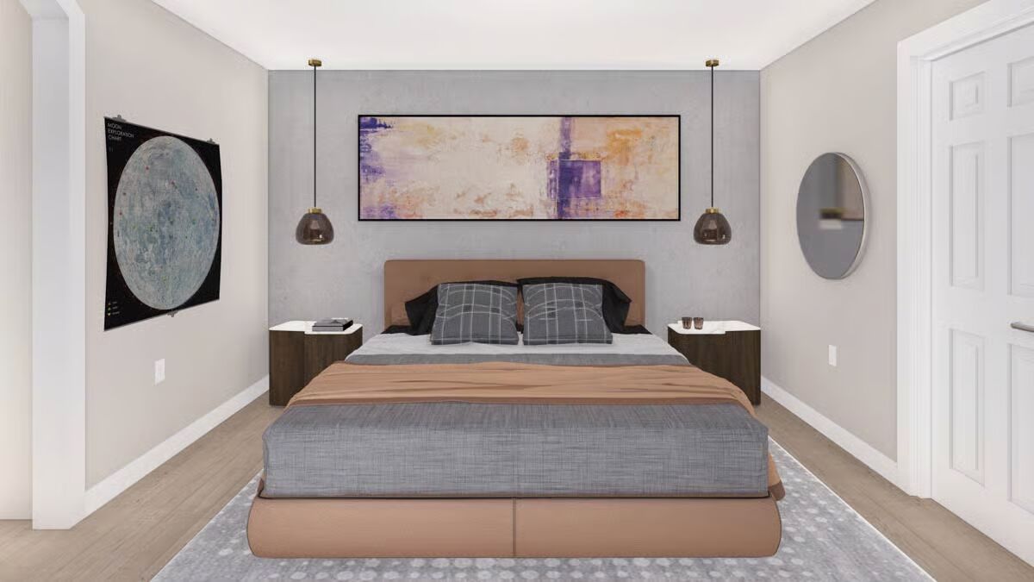
This traditional-style home offers 1,629 sq. ft. of beautifully designed living space, featuring 3 bedrooms, 2.5 baths, and a 431 sq. ft. 2-car garage.
Blending classic curb appeal with modern functionality, the open layout creates a comfortable flow between living, dining, and kitchen areas—perfect for both everyday living and entertaining.
With its thoughtfully planned design and inviting atmosphere, this home combines timeless architecture with efficient use of space, making it an ideal choice for families seeking charm, comfort, and convenience.
You May Also Like
3-Bedroom St. Thomas House (Floor Plans)
2-Bedroom Modern House with Open Floor Plan Under a Cathedral Ceiling (Floor Plans)
Single-Story, 3-Bedroom Modern Barndominium Under 2,000 Square Feet with Vaulted Great Room (Floor P...
Multi-Bedroom Modern Farmhouse With Bonus Room Option (Floor Plans)
Double-Story, 5-Bedroom Modern Farmhouse with In-Law Suite and 2-Car Side Garage (Floor Plans)
4-Bedroom Luxury Cottage with Vaulted Ceilings (Floor Plans)
Single-Story, 3-Bedroom Wood Creek Farmhouse (Floor Plans)
Single-Story, 4-Bedroom The Richelieu (Floor Plan)
Compact Charming House with 2-Car Garage Option (Floor Plans)
Single-Story, 3-Bedroom Riverland Affordable Transitional Style House (Floor Plans)
4-Bedroom 2-Story Modern House with All Bedrooms Upstairs (Floor Plans)
3-Bedroom Traditional Two-Story House with Outdoor Living Space - 1884 Sq Ft (Floor Plans)
3-Bedroom Walden Exclusive Farmhouse Style House (Floor Plans)
Rustic Mountain Ranch House with Lower Level Expansion (Floor Plans)
3 Bedroom French Country House with Flex Room (Floor Plans)
2,700-4,691 Sq. Ft. Contemporary House with Great Room (Floor Plans)
2-Bedroom Rustic Mountain House with Vaulted Great Room and Walkout Basement (Floor Plans)
Double-Story, 4-Bedroom Modern Masterpiece (Floor Plans)
4-Bedroom Rustic Country Home with Home Office and Sauna (Floor Plans)
3-Bedroom Exclusive Two-Story Prairie Style House (Floor Plans)
Luxury Mountain Craftsman with Home Office and Walkout Basement (Floor Plans)
New American House with Optional Lower Level (Floor Plans)
3-Bedroom Modern Euro-style Cottage (Floor Plans)
Single-Story, 3-Bedroom Cloverwood Exclusive Affordable Ranch Style House (Floor Plans)
3-Bedroom Modern Farmhouse Style House (Floor Plans)
3-Bedroom Contemporary Home with Main Floor Master Suite (Floor Plans)
3-Bedroom Contemporary House with Home Office (Floor Plans)
Craftsman House with Lower Level Expansion (Floor Plan)
The Fletcher Craftsman-Style Ranch Home (Floor Plans)
5-Bedroom 3,152 Sq. Ft. Contemporary House (Floor Plans)
Single-Story, 3-Bedroom The Cartwright Classic Home With 2-Car Garage (Floor Plans)
Double-Story, 3-Bedroom Cabin Style House With Sundecks (Floor Plans)
4-Bedroom Elegant Tudor-Style House with Expansive Living Spaces (Floor Plans)
Flexible Low-Country House with Screened Porch - 1600 Sq Ft (Floor Plans)
Single-Story, 4-Bedroom The Loyola Lane Affordable Country Style House (Floor Plans)
Single-Story, 4-Bedroom Luxury Ranch Home Plan: The Austin (Floor Plan)
