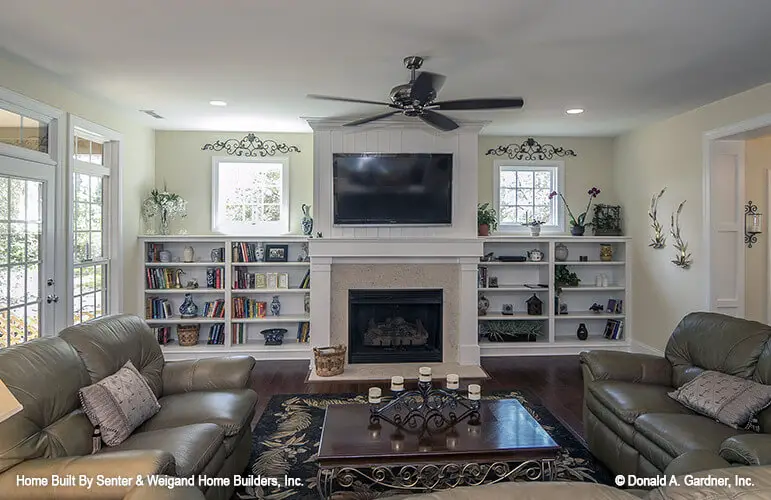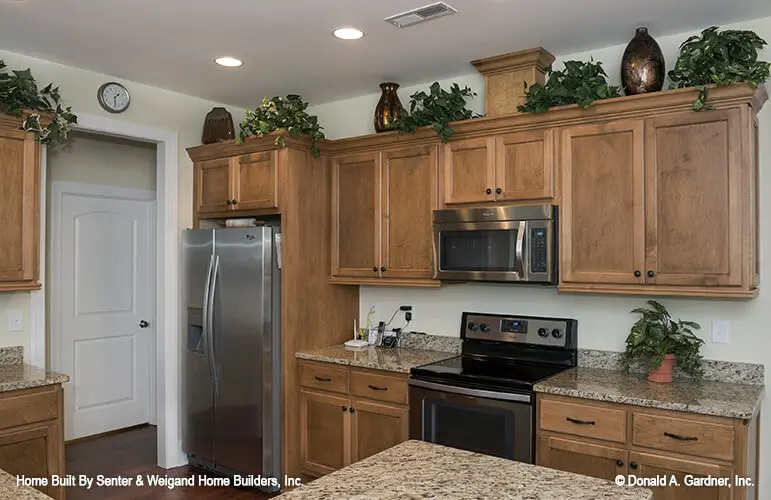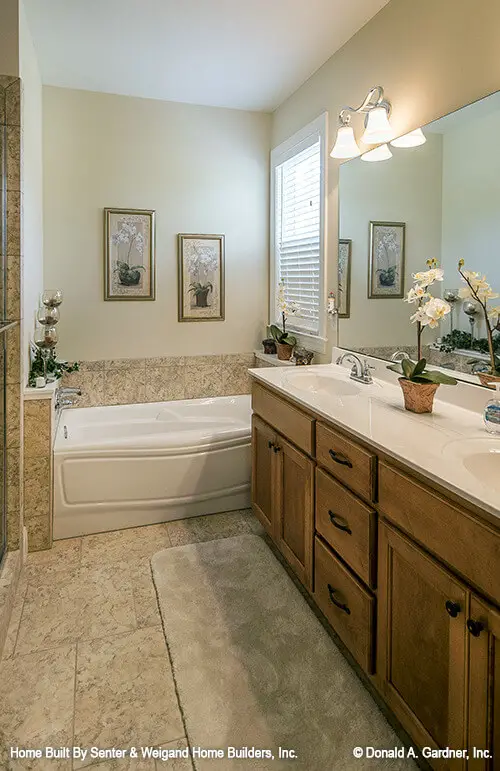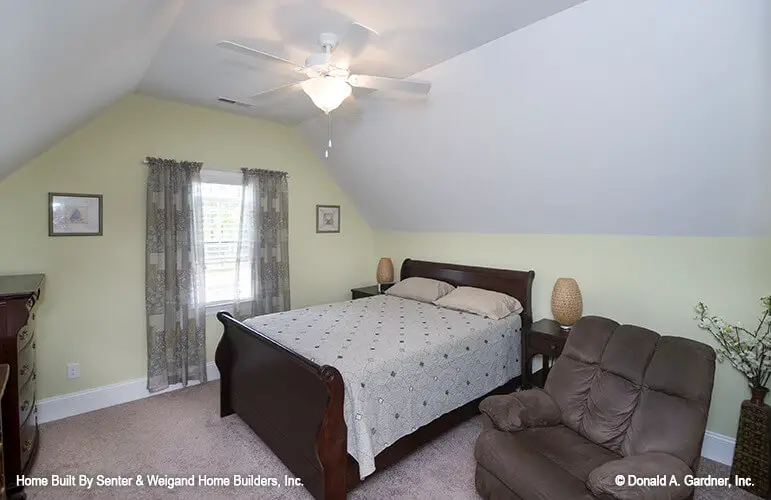
Specifications
- Area: 1,727 sq. ft.
- Bedrooms: 3
- Bathrooms: 2
- Stories: 1
- Garage: 2
Welcome to the gallery of photos for The Jarrell. The floor plans are shown below:
















This compact house design strikes a harmonious balance between defined spaces and an open layout.
Welcoming natural light, a bay window and French doors create an inviting ambiance, complemented by a front porch and screened porch that extend the living area to the outdoors.
At the core of the floor plan, the kitchen serves as the heart of the home, complete with a breakfast counter.
The dining room, master bedroom, and study/bedroom are crowned with elegant tray ceilings, adding a touch of sophistication to these spaces.
Source: Plan # W-1017
You May Also Like
4-Bedroom Arts and Crafts Home with Fireplace in Master Room (Floor Plans)
Single-Story, 3-Bedroom Spanish-Style Southwest House Under 1700 Square Feet with RV Garage (Floor P...
Single-Story, 1-Bedroom Barndominium (Floor Plans)
3-Bedroom Tranquility-3999 (Floor Plans)
Up To 7-Bed Luxury French Country House With Private In-Law Apartment (Floor Plan)
3-Bedroom Mountain Home with Vaulted Open Floor - 2544 Sq Ft (Floor Plans)
4-Bedroom The Herndon: Special Ceiling Treatments (Floor Plans)
3-Bedroom House with Octagonal Sun Room (Floor Plans)
3-Bedroom Diamond Creek Barndominium (Floor Plans)
Impressive Modern Farmhouse with In-Law Suite (Floor Plans)
2-Bedroom Bold Two-Story Mountain Modern Home with Vaulted Living and Covered Outdoor Spaces (Floor ...
3-Bedroom Narrow Modern Farmhouse with 2-Car Garage - 1939 Sq Ft (Floor Plans)
Compact Charming House with 2-Car Garage Option (Floor Plans)
Single-Story, 4-Bedroom The Saint Clair: Traditional Brick Home (Floor Plans)
Single-Story, 4-Bedroom Open Courtyard Home With 3 Full Bathrooms (Floor Plan)
3-Bedroom Cranberry Gardens Charming Farmhouse Style House (Floor Plans)
4-Bedroom House Under 1900 Sq Ft with Walk-In Closets for Every Bedroom (Floor Plans)
2-Bedroom Craftsman Duplex House with Each Unit Under 900 sq Ft (Floor Plans)
Double-Story, 4-Bedroom Rustic Barndominium Home With Loft Overlooking Great Room (Floor Plans)
4-Bedroom Luxury Hill Country House with 2-Story Family and Dining Rooms (Floor Plans)
The Shady Grove Cabin Home With 2 Bedrooms & 3 Bathrooms (Floor Plans)
3-Bedroom Narrow Contemporary Home with Front and Back Balconies (Floor Plans)
3-Bedroom Contemporary Mountain Home With Loft (Floor Plans)
1-Bedroom Contemporary ADU House Under 900 Sq Ft (Floor Plans)
Double-Story, 5-Bedroom Modern Farmhouse with In-Law Suite and 2-Car Side Garage (Floor Plans)
4-Bedroom Country Craftsman with Vaulted Interior and French Door Foyer (Floor Plans)
3-Bedroom Modern House with Master Bed Upstairs - 2048 Sq Ft (Floor Plans)
3-Bedroom 1,930 Sq. Ft. Transitional Farmhouse (Floor Plans)
2-Bedroom Lake House-Style House with Palatial Vaulted Ceiling - 1259 Sq Ft (Floor Plans)
Double-Story, 3-Bedroom Modern Farmhouse Under 2,400 Square Feet with Expansive Front Porch (Floor P...
4-Bedroom Craftsman with Flex Room and Study (Floor Plans)
3-Bedroom Functional Split Level (Floor Plans)
5-Bedroom Modern Farmhouse Under 5,400 Square Feet with 5-Car Garage Lower-Level Expansion (Floor Pl...
2-Bedroom 1,500 Square Foot Cottage with Vaulted Front Porch and Great Room (Floor Plans)
3-Bedroom 1,654 Sq. Ft. Country Ranch with His & Her Walk-in Closets (Floor Plans)
Double-Story, 5-Bedroom The Hollowcrest (Floor Plan)
