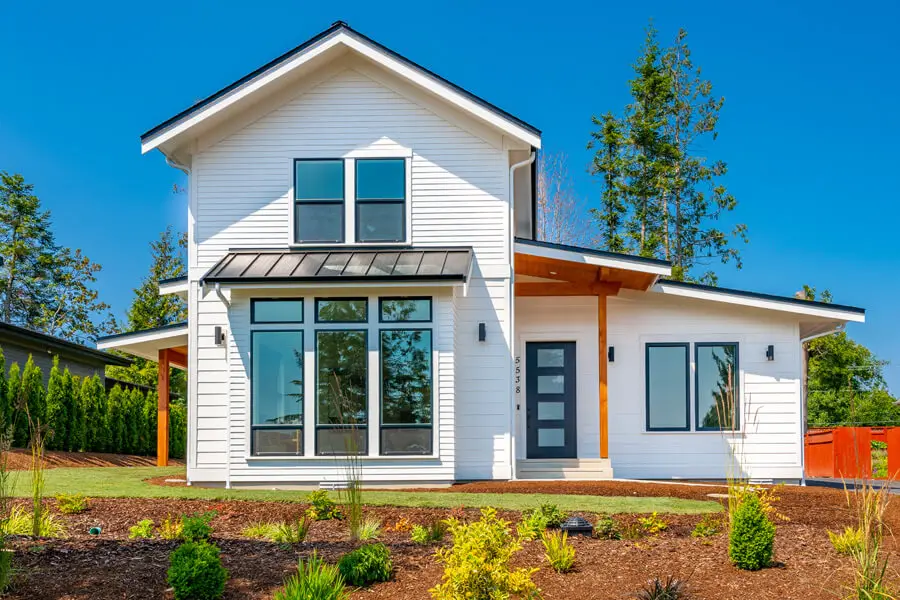
Specifications
- Area: 1,954 sq. ft.
- Bedrooms: 3
- Bathrooms: 2.5
- Stories: 2
- Garages: 2
Welcome to the gallery of photos for a double-story, three-bedroom Cumberland Modern Farmhouse Style House. The floor plans are shown below:
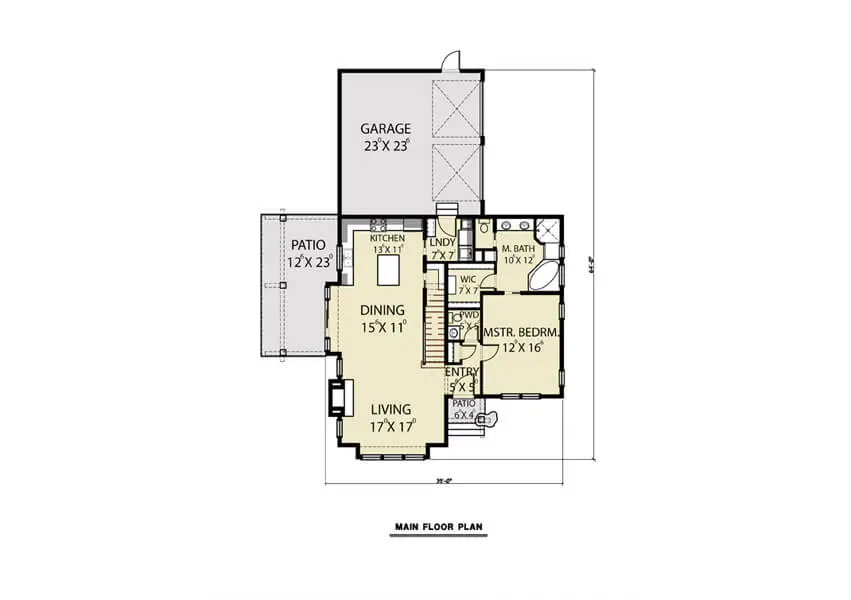 Main Floor Plan
Main Floor Plan
 Second Floor Plan
Second Floor Plan
 Front view of the Cumberland Modern Farmhouse
Front view of the Cumberland Modern Farmhouse
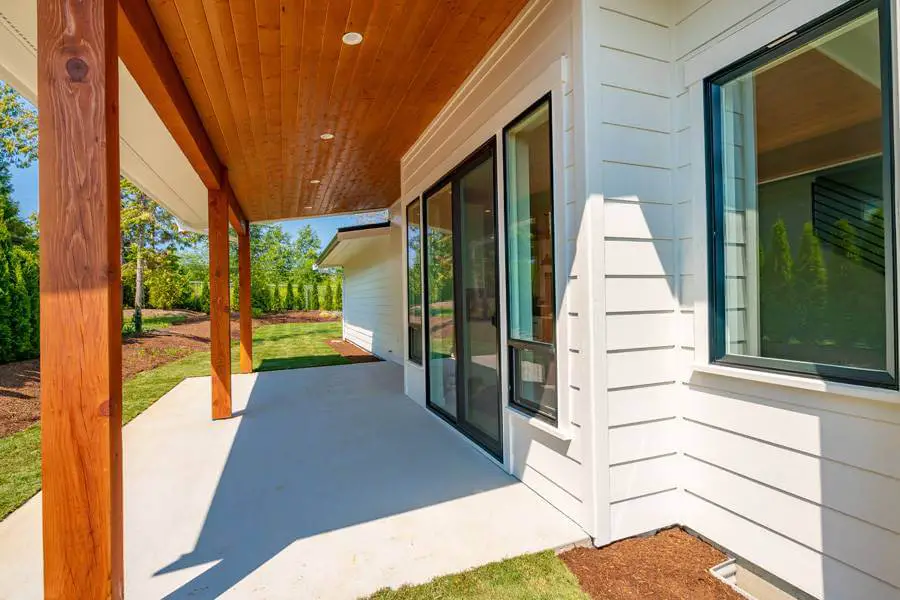 The patio has wooden paneling and a white side wall.
The patio has wooden paneling and a white side wall.
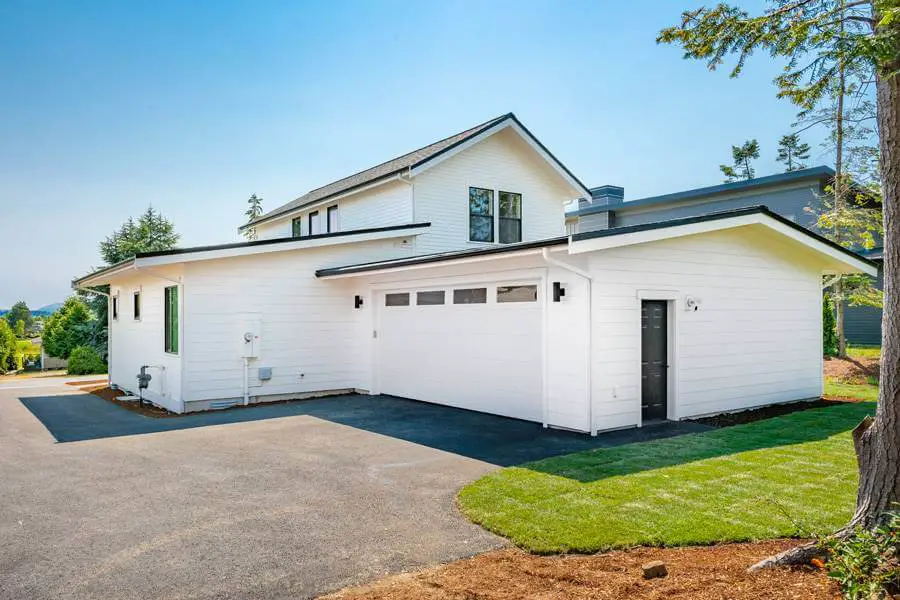 A spacious garage featuring a solid concrete driveway.
A spacious garage featuring a solid concrete driveway.
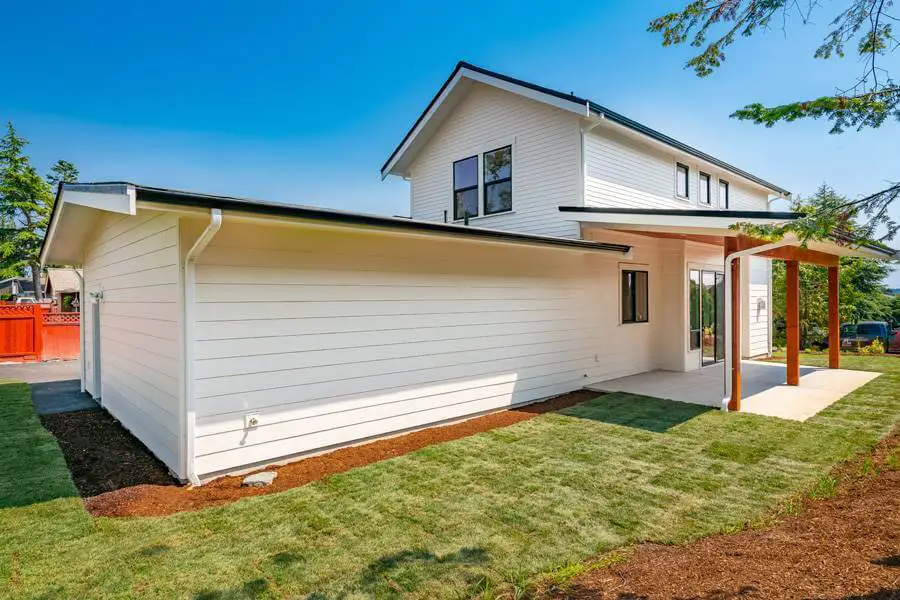 A different perspective reveals the covered patio.
A different perspective reveals the covered patio.
 The living room features walls and a ceiling painted in a pristine white color.
The living room features walls and a ceiling painted in a pristine white color.
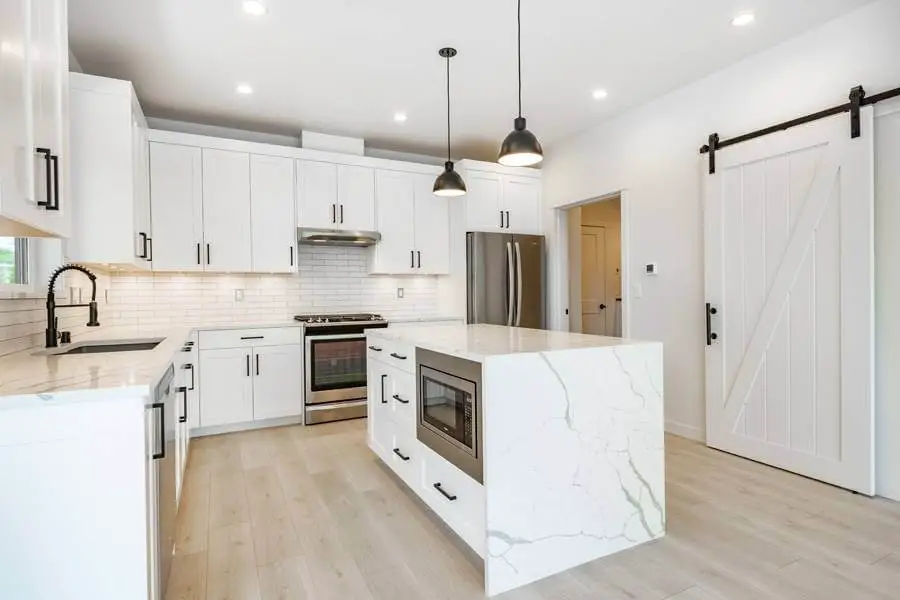 The kitchen features a pristine white center island with two elegantly hanging pendant lights and complementing white cabinets.
The kitchen features a pristine white center island with two elegantly hanging pendant lights and complementing white cabinets.
 The bedroom is generously sized, featuring pristine white walls and ceiling, along with two large windows.
The bedroom is generously sized, featuring pristine white walls and ceiling, along with two large windows.
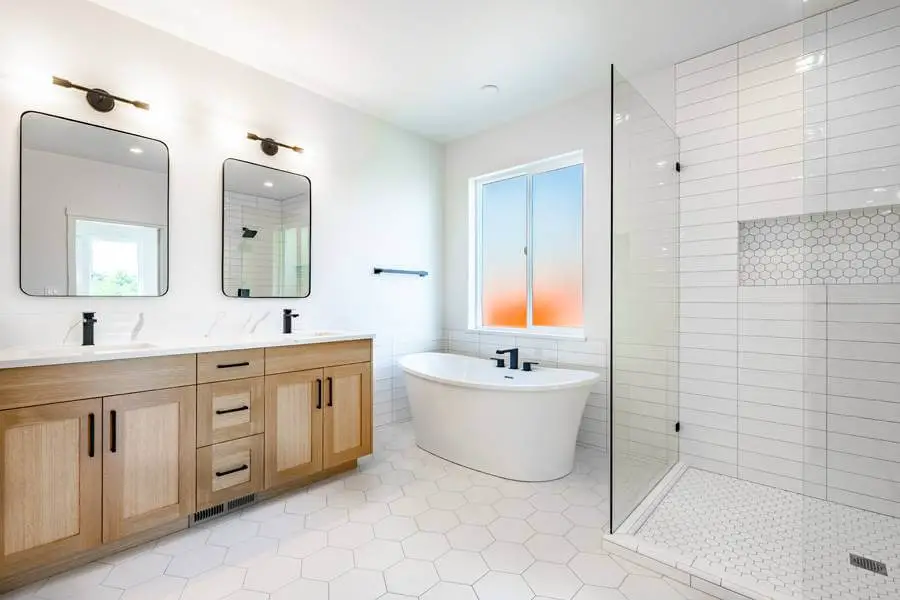 Two sink vanity mirrors with accompanying wooden cabinets.
Two sink vanity mirrors with accompanying wooden cabinets.
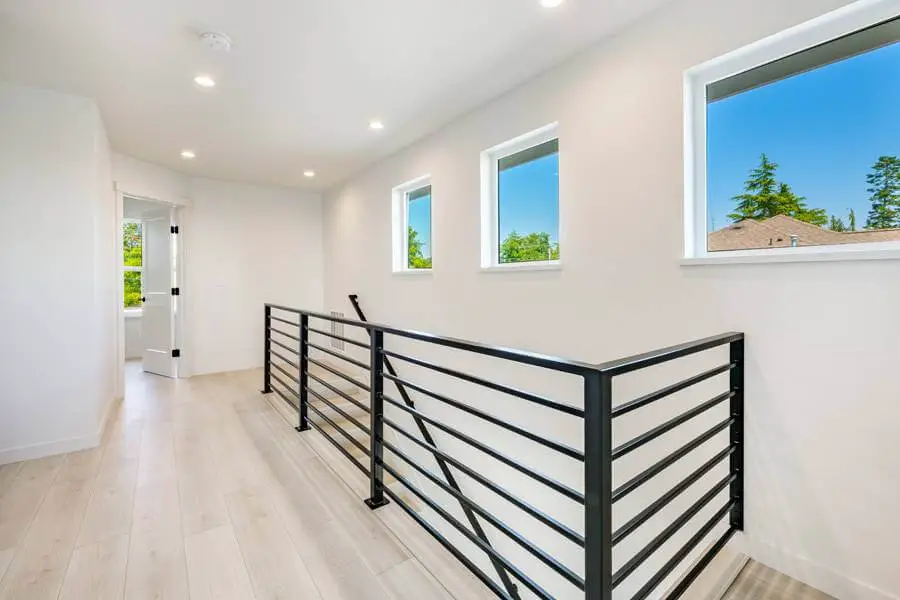 Upstairs loft perspective
Upstairs loft perspective
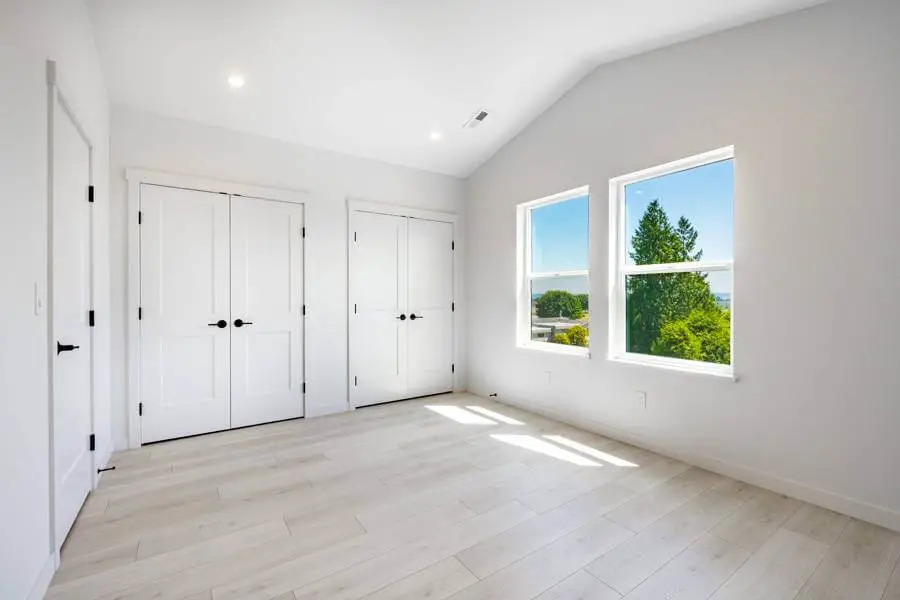 Bedroom with Built-in Closet on the Upper Floor
Bedroom with Built-in Closet on the Upper Floor
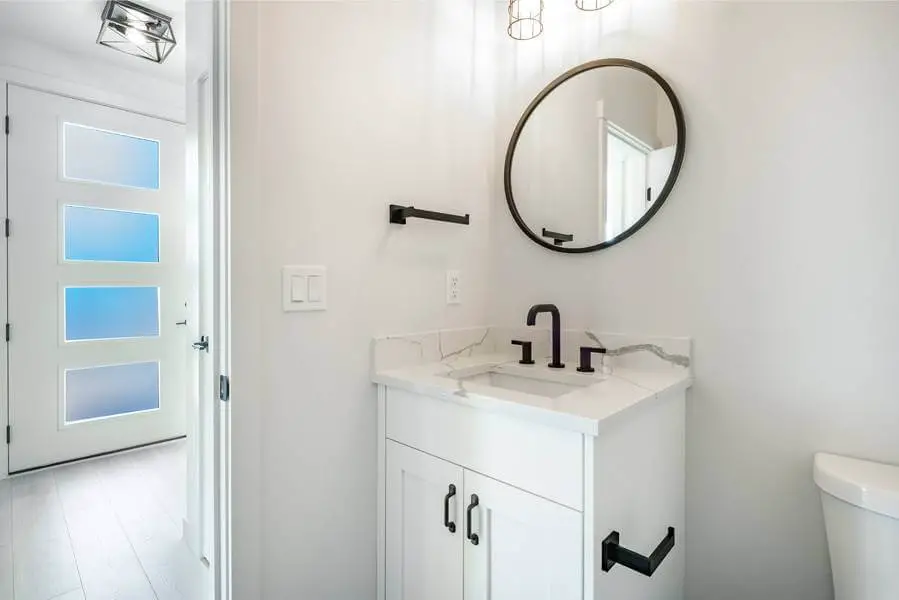 The white sink and cabinet complement the vanity mirror.
The white sink and cabinet complement the vanity mirror.
Discover this stunning contemporary farmhouse design that offers year-round views and beautiful styles both inside and out.
With a practical 2-story layout spanning 1,954 square feet, this 3-bedroom, 2.5-bathroom plan is not only affordable but also ideal for a growing family.
The exterior boasts large picturesque windows that perfectly complement the high peak of the roofline. Inside, the main level is open and filled with cheerful, natural light.
The living room and island kitchen seamlessly flow together, creating a welcoming atmosphere. For convenience, the master suite is situated on the main floor, ensuring accessibility.
Don’t miss the impressive master bath, featuring a massive soaking tub. Completing the first floor is a covered porch and a rear-entry 2-car garage. Upstairs, you’ll find the auxiliary bedrooms, each offering ample space.
These rooms are perfect for kids or guests and can also serve as a bonus room or office if additional sleeping quarters are not required.
Source: Plan THD-2029
You May Also Like
Double-Story, 4-Bedroom Stonington House With 2-Car Garage (Floor Plans)
Single-Story, 3-Bedroom Large Pepperwood Cottage With 2 Full Bathrooms & 1 Garage (Floor Plan)
3 to 5-Bedroom Ranch-Style House With Optional Basement (Floor Plans)
Craftsman Duplex House with Mirrored 2045 Square Foot 3 Bed Units (Floor Plans)
4-Bedroom New American House with Loft - 3029 Sq Ft (Floor Plans)
3-Bedroom Gabled Craftsman Ranch Home with Angled Garage - 1873 Sq Ft (Floor Plans)
Single-Story, 4-Bedroom Barndominium with Walkout Basement (Floor Plans)
3-Bedroom Summerlin Trail Country Farmhouse Style House (Floor Plans)
3-Bedroom Simple Country House with Carport (Floor Plans)
Dazzling Craftsman Home (Floor Plans)
Double-Story, 4-Bedroom Cottage House for Narrow Lot (Floor Plans)
5-Bedroom The Steeplechase: Ranch Estate (Floor Plans)
Contemporary Craftsman House with Angled Garage and Optional Lower Level (Floor Plans)
Single-Story, 4-Bedroom Cottage with Main Floor Master (Floor Plan)
4-Bedroom New American House with Optional Rear Porch - 2264 Sq Ft (Floor Plans)
Double-Story, 3-Bedroom Contemporary Bright Modern Style House (Floor Plans)
Double-Story, 4-Bedroom New American Country House with Wraparound Porch (Floor Plans)
3-Bedroom Northwest Contemporary House with Stunning Angles (Floor Plans)
Country House with Lower-Level Apartment (Floor Plans)
Single-Story, 2-Bedroom The Rowan: Vacation house with an angled, courtyard entry garage (Floor Plan...
Double-Story, 3-Bedroom Newport House (Floor Plans)
Contemporary Country Barn Dream Home (Floor Plans)
3-Bedroom, Ranch Style House with Family Room (Floor Plans)
3-Bedroom Contemporary Mountain Home With Loft (Floor Plans)
Single-Story, 3-Bedroom Wood Creek Farmhouse (Floor Plans)
5-Bedroom Kalispell Crest Craftsman Style House (Floor Plans)
3-Bedroom Country-Style House With Side Stoop & Closed Layout (Floor Plans)
3-Bedroom Charming Ranch House with Split Bedrooms (Floor Plans)
4-Bedroom Southern Traditional House with Angled Garage - 4978 Sq Ft (Floor Plans)
Double-Story, 4-Bedroom 2,700 Square Foot Barndominium-Style House with 3 Outdoor Spaces (Floor Plan...
3-Bedroom The Penny (Floor Plans)
Mountain (or Lake) House with Second Floor Balcony (Floor Plans)
Southern House Under 3,600 Square Feet With 3 Ensuite Bedrooms (Floor Plans)
4-Bedroom Modern Farmhouse with Outdoor Kitchen and Fireplace (Floor Plans)
Single-Story, 5-Bedroom Stunning Tuscan Abode (Floor Plan)
3-Bedroom Melrose Open Floor Southern Style House (Floor Plan)

 Main Floor Plan
Main Floor Plan Second Floor Plan
Second Floor Plan Front view of the Cumberland Modern Farmhouse
Front view of the Cumberland Modern Farmhouse The patio has wooden paneling and a white side wall.
The patio has wooden paneling and a white side wall. A spacious garage featuring a solid concrete driveway.
A spacious garage featuring a solid concrete driveway. A different perspective reveals the covered patio.
A different perspective reveals the covered patio. The living room features walls and a ceiling painted in a pristine white color.
The living room features walls and a ceiling painted in a pristine white color. The kitchen features a pristine white center island with two elegantly hanging pendant lights and complementing white cabinets.
The kitchen features a pristine white center island with two elegantly hanging pendant lights and complementing white cabinets. The bedroom is generously sized, featuring pristine white walls and ceiling, along with two large windows.
The bedroom is generously sized, featuring pristine white walls and ceiling, along with two large windows. Two sink vanity mirrors with accompanying wooden cabinets.
Two sink vanity mirrors with accompanying wooden cabinets. Upstairs loft perspective
Upstairs loft perspective Bedroom with Built-in Closet on the Upper Floor
Bedroom with Built-in Closet on the Upper Floor The white sink and cabinet complement the vanity mirror.
The white sink and cabinet complement the vanity mirror.