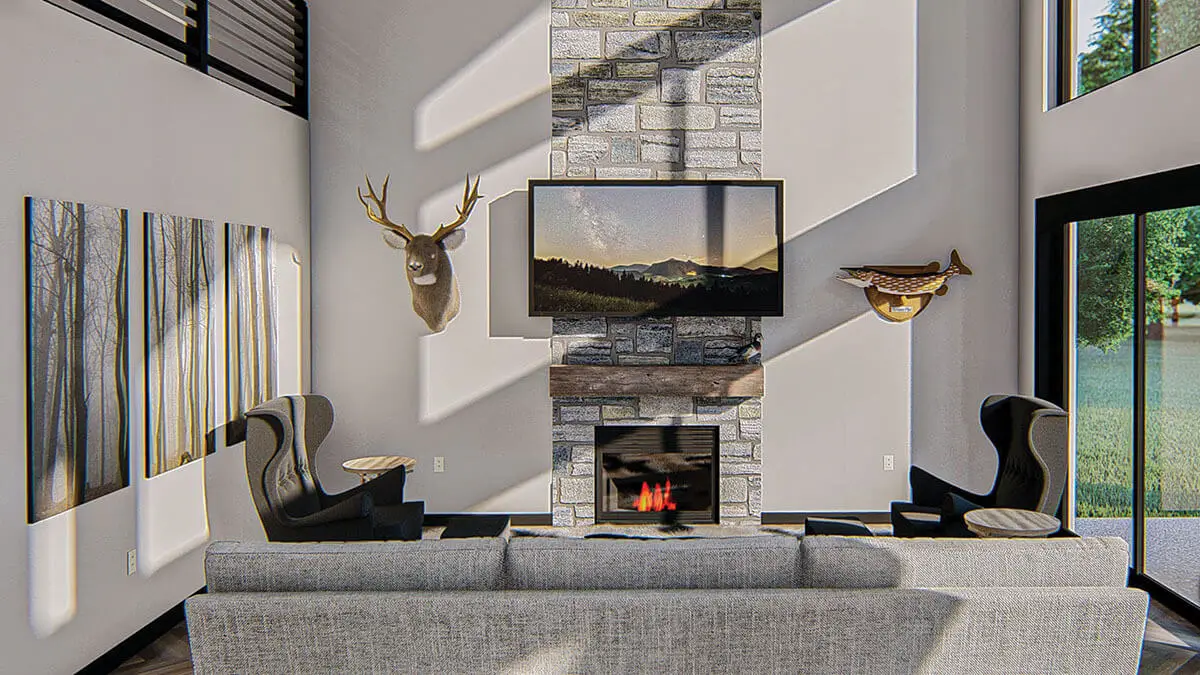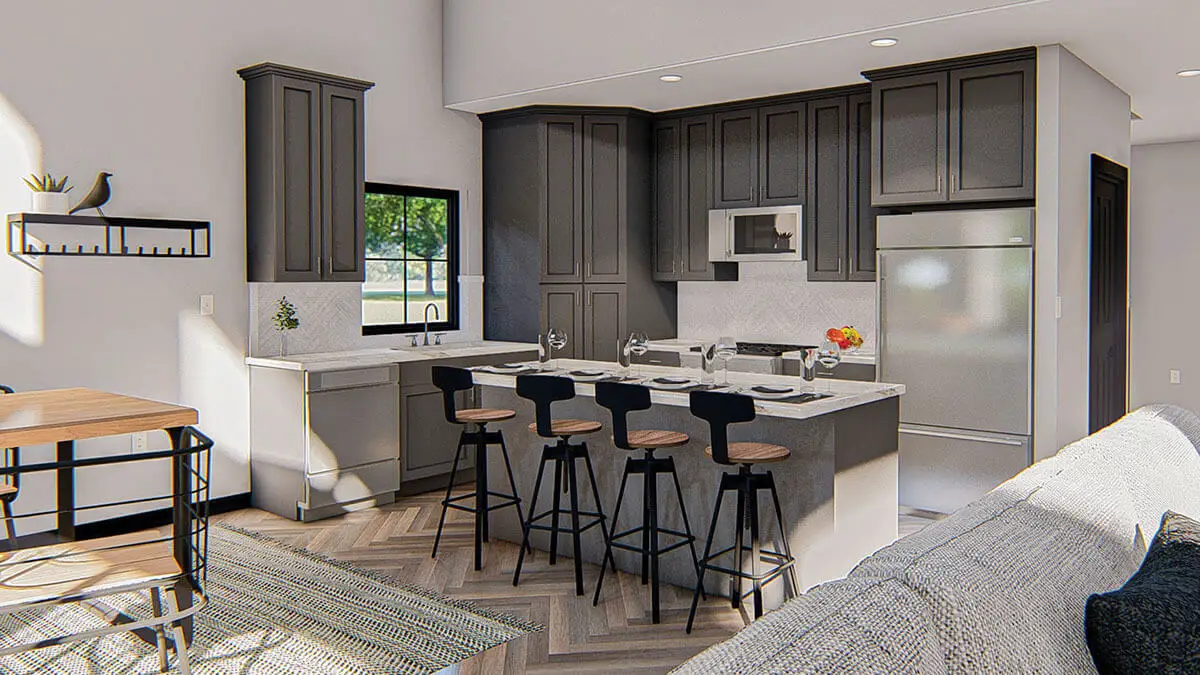
Specifications
- Area: 2,079 sq. ft.
- Bedrooms: 3
- Bathrooms: 2.5
- Stories: 2
- Garages: 2
Welcome to the gallery of photos for a double-story, three-bedroom Post Frame Barndominium House with Space to Work and Live. The floor plans are shown below:
 Main Floor Plan
Main Floor Plan
 Second Floor Plan
Second Floor Plan
 Enhance your outdoor space with a captivating covered patio featuring elegant rock column.
Enhance your outdoor space with a captivating covered patio featuring elegant rock column.
 The side view reveals a white exterior wall with a porch and patio area.
The side view reveals a white exterior wall with a porch and patio area.
 This post frame home features a spacious two-car garage with a concrete driveway for convenient parking and easy access.
This post frame home features a spacious two-car garage with a concrete driveway for convenient parking and easy access.
 The wall of the living room features a sofa, fireplace, and TV, with decorative elements such as fish and stag head accents.
The wall of the living room features a sofa, fireplace, and TV, with decorative elements such as fish and stag head accents.
 A combination of a wooden dining table and metal chairs
A combination of a wooden dining table and metal chairs
 The kitchen features elegant gray cabinets and a beautiful marble center island.
The kitchen features elegant gray cabinets and a beautiful marble center island.
If you’re in search of an efficient way to construct a house that offers both comfortable living and working spaces, look no further than this post frame home.
This innovative building method draws inspiration from traditional timber-framing techniques but simplifies the process.
Instead of relying on studs, steel framing, or concrete masonry, post frame construction utilizes large poles or posts that are firmly embedded in the ground.
In addition to its residential qualities, this house features a spacious 2-car garage that can accommodate extra workspace for your professional needs.
Inside, the home boasts a captivating great room with a cozy fireplace and soaring ceilings that reach a maximum height of 26 feet.
The kitchen is equipped with a generous island and a convenient walk-in pantry measuring 3 feet 6 inches by 3 feet 6 inches.
The main floor is also home to the master bedroom, complete with dual vanities and a sizable walk-in closet measuring 7 feet by 5 feet 9 inches.
Ascending to the upper level, you’ll discover two bedrooms and a loft area that can serve various purposes. Bedrooms 2 and 3 share a centrally located hall bathroom, ensuring convenience for everyone in the household.
Source: Plan 62814DJ
You May Also Like
4-Bedroom The Walnut Creek: Craftsman House (Floor Plans)
Single-Story, 4-Bedroom The MacAllaster: Gracious Living (Floor Plans)
3-Bedroom Modern Farmhouse with Jack & Jill Bathroom - 1682 sq Ft (Floor Plans)
3-Bedroom New American Cottage House with Carport and Bonus (Floor Plans)
3-Bedroom Under 1,600 Square Foot Country Ranch with Vaulted Living Room (Floor Plans)
Double-Story, 3-Bedroom Newport House (Floor Plans)
4-Bedroom Gilroy (Floor Plans)
Double-Story, 3-Bedroom 2,350 Sq. Ft. Craftsman House with Vaulted Ceilings (Floor Plans)
Gracious French Country Manor (Floor Plans)
4-Bedroom Craftsman with Corner Home Office and a Mixed Material Exterior (Floor Plans)
5-Bedroom Two-Story Modern Farmhouse with Second-Level Master Bed (Floor Plans)
Double-Story, 1-Bedroom Rustic Garage with Great Room (Floor Plans)
Single-Story, 4-Bedroom Meriden House (Floor Plans)
3-Bedroom Narrow Modern Farmhouse: The Maxine (Floor Plans)
4-Bedroom Modern Farmhouse Offering Convenient Living (Floor Plans)
3-Bedroom Pepperwood Place Craftsman with In-Law Suite House (Floor Plans)
Double-Story, 4-Bedroom The Jamestowne: Classic Farmhouse (Floor Plans)
Exclusive Craftsman House With Amazing Great Room (Floor Plan)
3-Bedroom Charming Craftsman House with Split Bedroom Design (Floor Plans)
Farmhouse-style House with Home Office and Split Bed Layout (Floor Plan)
4-Bedroom Kensington II – A: Craftsman-style bungalow (Floor Plans)
1-Story, 3-Bedroom Capps 2 House (Floor Plan)
Double-Story, 3-Bedroom The Verdigre: Stunning Facade (Floor Plans)
3-Bedroom The Appleton: Traditional Brick House (Floor Plans)
2-Bedroom Modern-Style House With Spacious Porches (Floor Plan)
4-Bedroom Casa Blanca (Floor Plans)
Single-Story, 3-Bedroom Cottage with Split Master Bedroom (Floor Plans)
Double-Story, 4-Bedroom The Gilchrist Craftsman Home (Floor Plans)
Single-Story, 3-Bedroom Craftsman with Vaulted Ceilings (Floor Plans)
Double-Story, 4-Bedroom Modern Farmhouse With Split 3-Car Garage (Floor Plans)
Double-Story, 3-Bedroom Oak Marsh House (Floor Plans)
Single-Story, 5-Bedroom Exclusive Barndominium-Style House (Floor Plan)
4-Bedroom Modern Cottage with Double-Story Great Room and L-Shaped Back Porch (Floor Plans)
Single-Story, 3-Bedroom Barndominium-Style House Under 1,900 Square Feet with Extra-Deep 2-Car Garag...
4-Bedroom Rustic Country Home with Home Office and Sauna (Floor Plans)
Single-Story, 3-Bedroom House with Modern Exterior (Floor Plans)

 Main Floor Plan
Main Floor Plan Second Floor Plan
Second Floor Plan Enhance your outdoor space with a captivating covered patio featuring elegant rock column.
Enhance your outdoor space with a captivating covered patio featuring elegant rock column. The side view reveals a white exterior wall with a porch and patio area.
The side view reveals a white exterior wall with a porch and patio area. This post frame home features a spacious two-car garage with a concrete driveway for convenient parking and easy access.
This post frame home features a spacious two-car garage with a concrete driveway for convenient parking and easy access. The wall of the living room features a sofa, fireplace, and TV, with decorative elements such as fish and stag head accents.
The wall of the living room features a sofa, fireplace, and TV, with decorative elements such as fish and stag head accents. A combination of a wooden dining table and metal chairs
A combination of a wooden dining table and metal chairs The kitchen features elegant gray cabinets and a beautiful marble center island.
The kitchen features elegant gray cabinets and a beautiful marble center island.