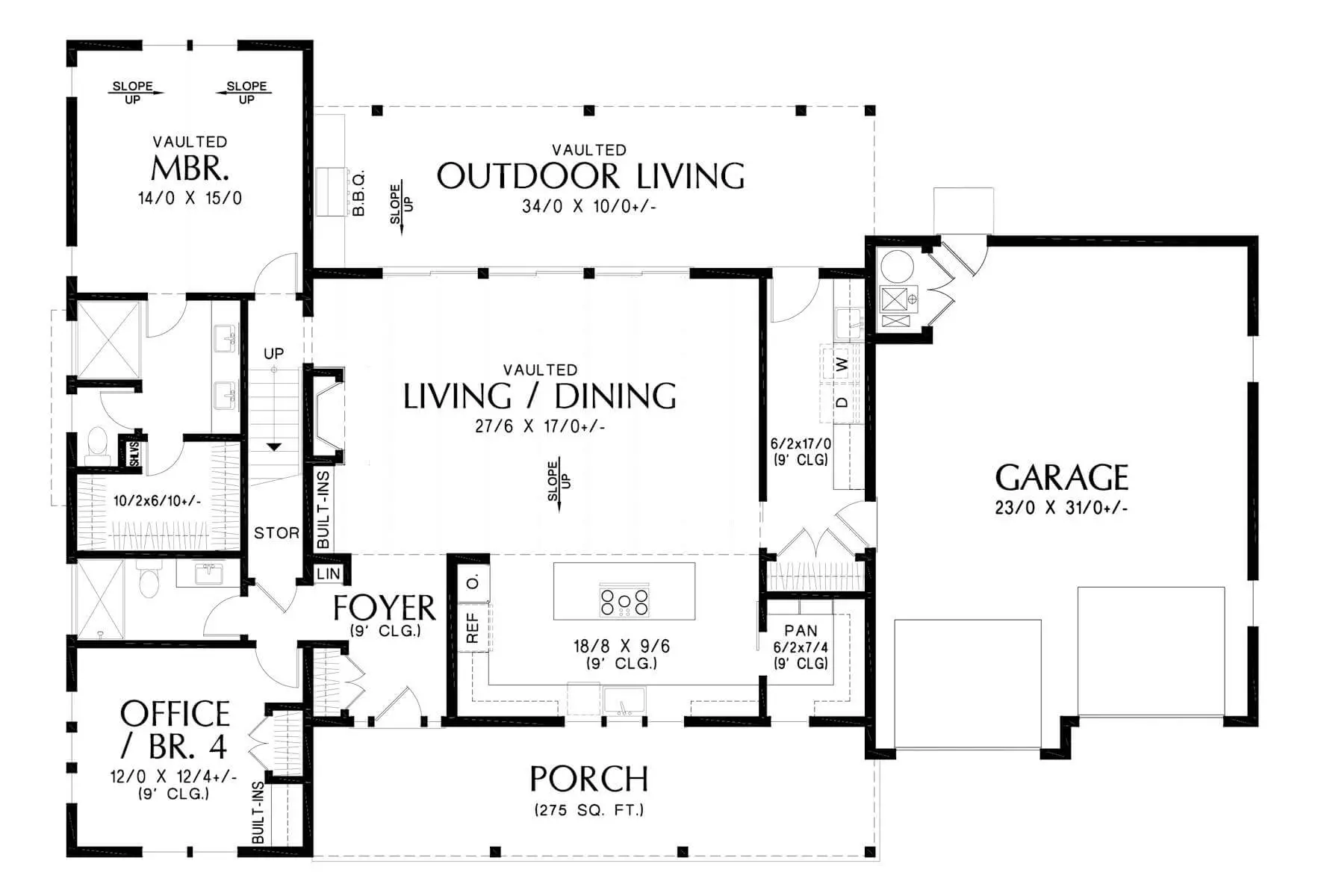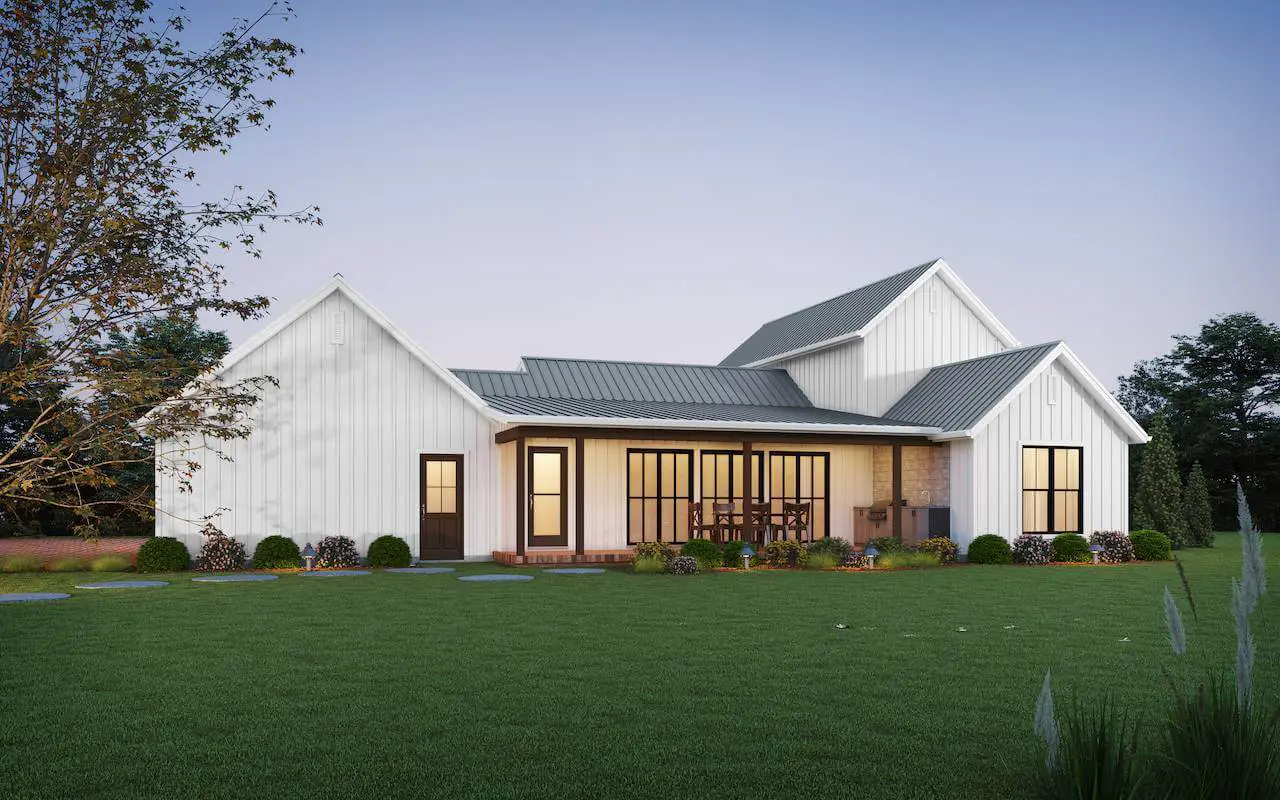
Specifications
- Area: 2,200 sq. ft.
- Bedrooms: 4
- Bathrooms: 3
- Stories: 2
- Garages: 3
Welcome to the gallery of photos for a double-story, four-bedroom The Copper Open Floor Barndominium Style House. The floor plans are shown below:
 Main Floor Plan
Main Floor Plan
 Second Floor Plan
Second Floor Plan
 The house offers the option of a front entry garage with space for two cars.
The house offers the option of a front entry garage with space for two cars.
 The front exterior showcases a combination of a white side wall, a wooden door, and pillars.
The front exterior showcases a combination of a white side wall, a wooden door, and pillars.
 The rear exterior features a white side wall complemented by wooden accents and large glass windows, creating a striking visual appeal.
The rear exterior features a white side wall complemented by wooden accents and large glass windows, creating a striking visual appeal.
This modern farmhouse features sleek and simple design elements that pay tribute to modern industrial aesthetics.
It boasts low-sloped roof lines, metal roofing, and the inclusion of clerestory windows, allowing an abundance of natural light to fill the interior.
Spanning 2,200 sq. ft., this house offers 4 bedrooms and 3 bathrooms. On the main level, you’ll discover a generously sized master suite, as well as a dedicated office situated at the front of the house.
The office provides privacy and noise reduction, making it an ideal space for parents working from home.
Additionally, the office can also serve as a guest room, thanks to its convenient access to the adjacent shower bathroom.
The expansive main room is characterized by a soaring vaulted sloped ceiling that follows the roof line.
It is adorned with three large sliding glass doors that lead to the covered back porch, which boasts a vaulted ceiling as well. If desired, you can even incorporate a barbecue area into the porch during construction.
The kitchen is equipped with a unique front porch window above the sink, offering a pleasant view while you work. It also features a spacious pantry with built-in storage and a window.
The utility area is designed in a galley style and includes a sink conveniently located near the backyard, allowing for easy hand washing during meal preparation.
Ascending the stairs, you’ll find the two remaining secondary bedrooms, which share a hallway garden tub/shower bathroom.
Source: Plan THD-6557
You May Also Like
3-Bedroom Contemporary Mission-Inspired House With Game Room Upstairs (Floor Plans)
3-Bedroom Craftsman Cottage With Split Bedroom Layout (Floor Plan)
Double-Story, 4-Bedroom Black Nugget Lodge With 4 Full Bathrooms & 1 Garage (Floor Plans)
Double-Story, 4-Bedroom The Copper Open Floor Barndominium Style House (Floor Plan)
4-Bedroom The MacLachlan: Perfect For View Lots (Floor Plans)
Single-Story, 3-Bedroom The Harmony Mountain Cottage - Gable (Floor Plans)
3-Bedroom Barndominium House with 2-Story Great Room - 1820 Sq Ft (Floor Plans)
Single-Story, 4-Bedroom Cottage with Main Floor Master (Floor Plan)
4-Bedroom Tuscan Masterpiece Home with Courtyard (Floor Plans)
4-Bedroom Craftsman with Hobby Room (Floor Plans)
3,000 Square Foot Transitional French Country House with 3-Car Garage (Floor Plans)
2-Bedroom Luxurious Modern Home with Private Apartment Suite and Basement Expansion Option (Floor Pl...
Single-Story, 4-Bedroom Tiger Creek A (Floor Plans)
Single-Story, 4-Bedroom The Kenningstone: Elegant house (Floor Plans)
Single-Story, 4-Bedroom Striking Florida House with Tray Ceilings and Great Outdoor Living (Floor Pl...
3-Bedroom Summerlin Trail Country Farmhouse Style House (Floor Plans)
3-Bedroom Modern Farmhouse with Lofted Third Floor and Outdoor Living Galore (Floor Plans)
3-Bedroom Transitional Modern Farmhouse with Two Fireplaces and Convenient Upstairs Laundry (Floor P...
Single-Story, 3-Bedroom The Nicholson: Flexible House (Floor Plans)
3-Bedroom Country Farmhouse with Split and Rear Deck (Floor Plans)
3-Bedroom Ranch with Private Gym and Courtyard Feel (Floor Plans)
3-Bedroom, Silvertorn Adorable Ranch Farmhouse Style House (Floor Plans)
Double-Story, 3-Bedroom A-Frame Cabin House With Wraparound Porch (Floor Plan)
Double-Story, 3-Bedroom Modern Cabin with Window-Filled Rear (Floor Plan)
Single-Story, 3-Bedroom Southern Country Ranch Home With 2 Bathrooms (Floor Plan)
4-Bedroom Ranch with Large Walk-in Kitchen Pantry (Floor Plans)
Single-Story, 3-Bedroom Luxurious & Comfortable Barndominium-Style House (Floor Plan)
5-Bedroom Mountain Craftsman Home with 5-Car Garage (Floor Plans)
Single-Story, 3-Bedroom New American Home with Bedrooms Off To One Side (Floor Plans)
3-Bedroom Inviting Modern Farmhouse with Vaulted Ceilings and Split Bedrooms (Floor Plans)
Double-Story, 3-Bedroom 2,185 Sq. Ft. Cottage with Peninsula/Eating Bar (Floor Plans)
Single-Story, 4-Bedroom Mountain Ranch Home With 3 Bathrooms & 1 Garage (Floor Plan)
4-Bedroom Transitional House with 3-Car Side Garage - 3046 Sq Ft (Floor Plans)
Double-Story, 3-Bedroom Rustic House with 2-Car Attached Garage (Floor Plans)
Multi-Gabled Craftsman Home With Elevator-Accessible Guest Studio Suite (Floor Plan)
3-Bedroom Cherry Creek (Floor Plans)

 Main Floor Plan
Main Floor Plan Second Floor Plan
Second Floor Plan The house offers the option of a front entry garage with space for two cars.
The house offers the option of a front entry garage with space for two cars. The front exterior showcases a combination of a white side wall, a wooden door, and pillars.
The front exterior showcases a combination of a white side wall, a wooden door, and pillars. The rear exterior features a white side wall complemented by wooden accents and large glass windows, creating a striking visual appeal.
The rear exterior features a white side wall complemented by wooden accents and large glass windows, creating a striking visual appeal.