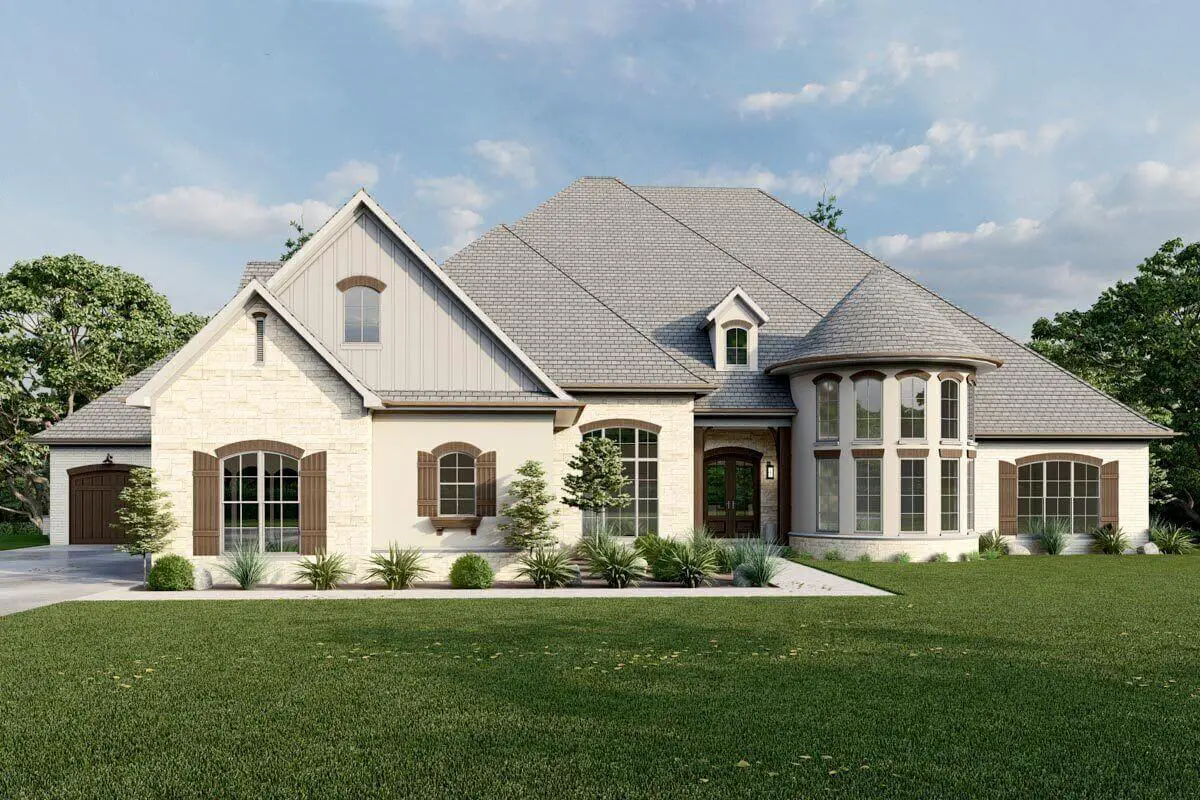
Specifications
- Area: 5,100 sq. ft.
- Bedrooms: 5-7
- Bathrooms: 5.5-7.5
- Stories: 1-2
- Garages: 5
Welcome to the gallery of photos for an Up to 7-Bed Luxury French Country House with Private In-Law Apartment. The floor plans are shown below:
 Main Level Floor Plan
Main Level Floor Plan
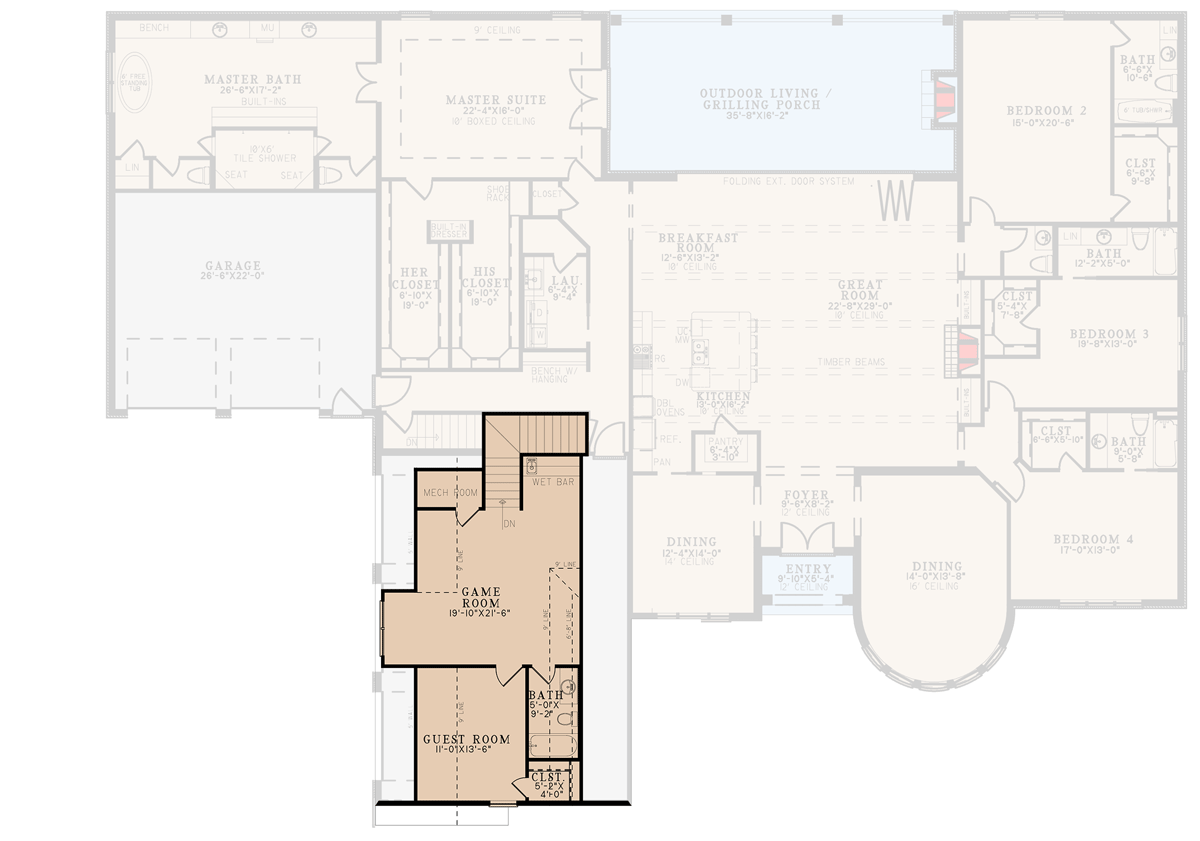 2nd Floor
2nd Floor
 Optionally Finished Lower Level
Optionally Finished Lower Level
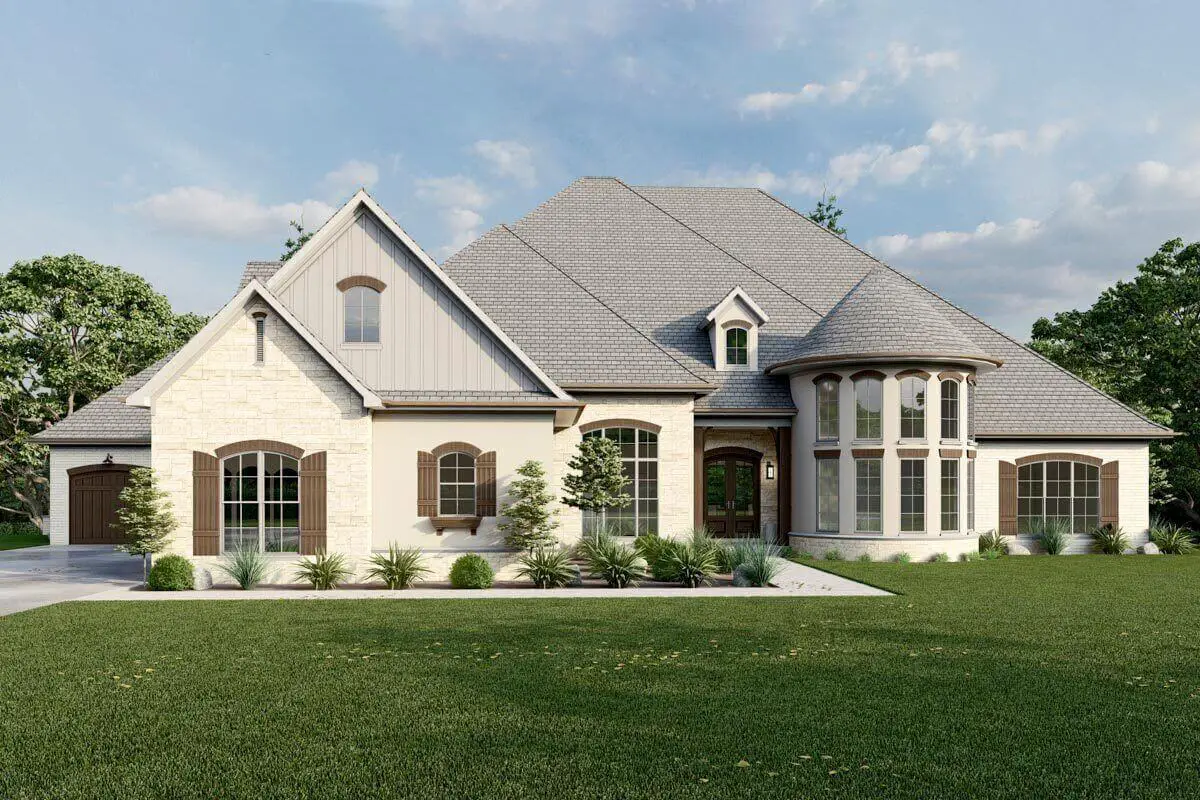 Front View of Exquisite Luxury French Country House, Including a Private In-Law Apartment
Front View of Exquisite Luxury French Country House, Including a Private In-Law Apartment
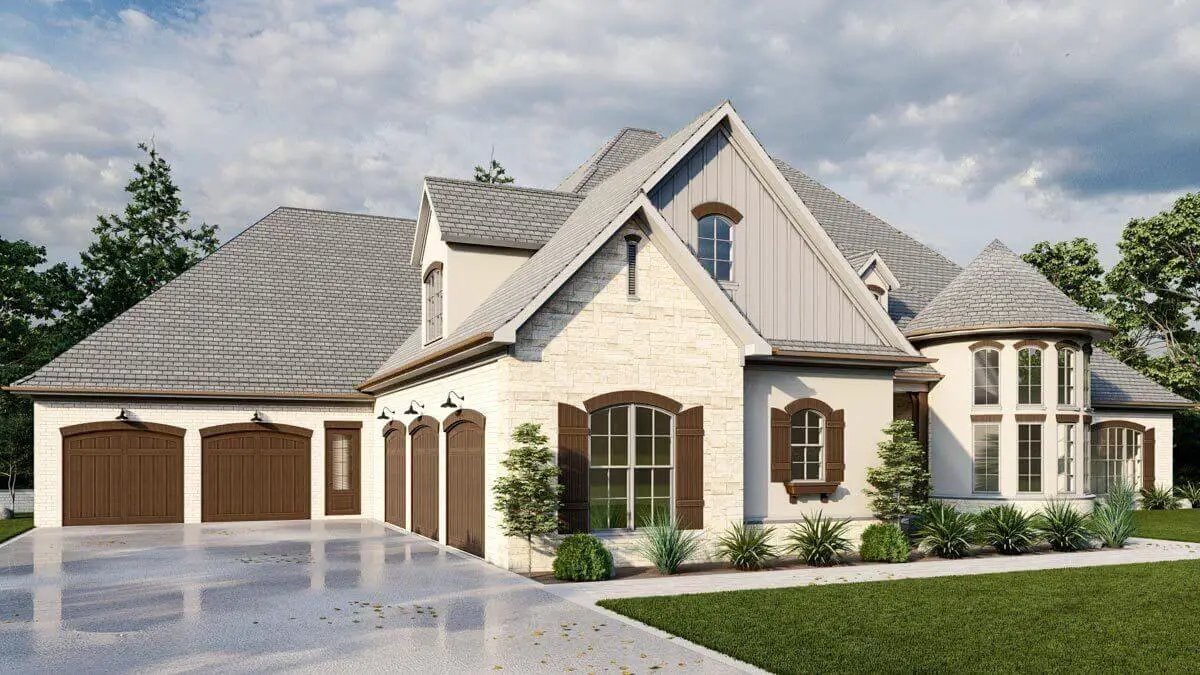 Scenic Perspective of the Spacious Multiple Garage with a Stylish Concrete Driveway
Scenic Perspective of the Spacious Multiple Garage with a Stylish Concrete Driveway
 Enchanting Left View of the Porch, Adorned with Sliding Glass Doors
Enchanting Left View of the Porch, Adorned with Sliding Glass Doors
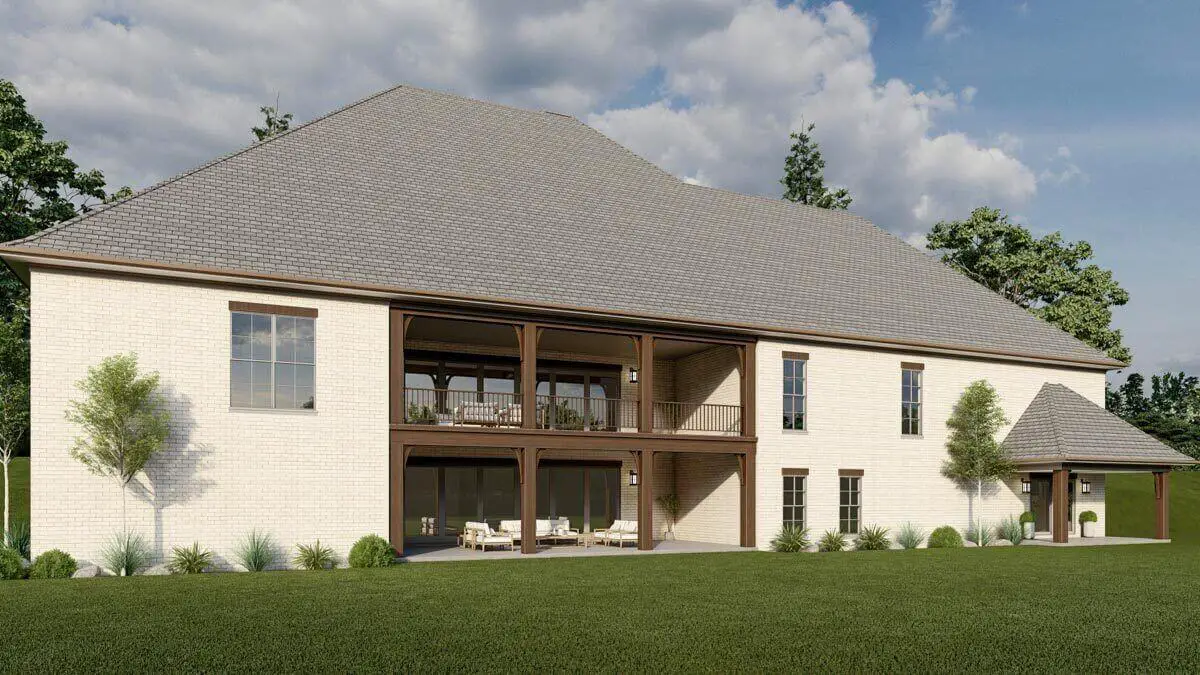 Expansive Porches on the Right Side, Offering Ample Space and Charm
Expansive Porches on the Right Side, Offering Ample Space and Charm
 An L-shaped sofa paired with a sleek marble coffee table.
An L-shaped sofa paired with a sleek marble coffee table.
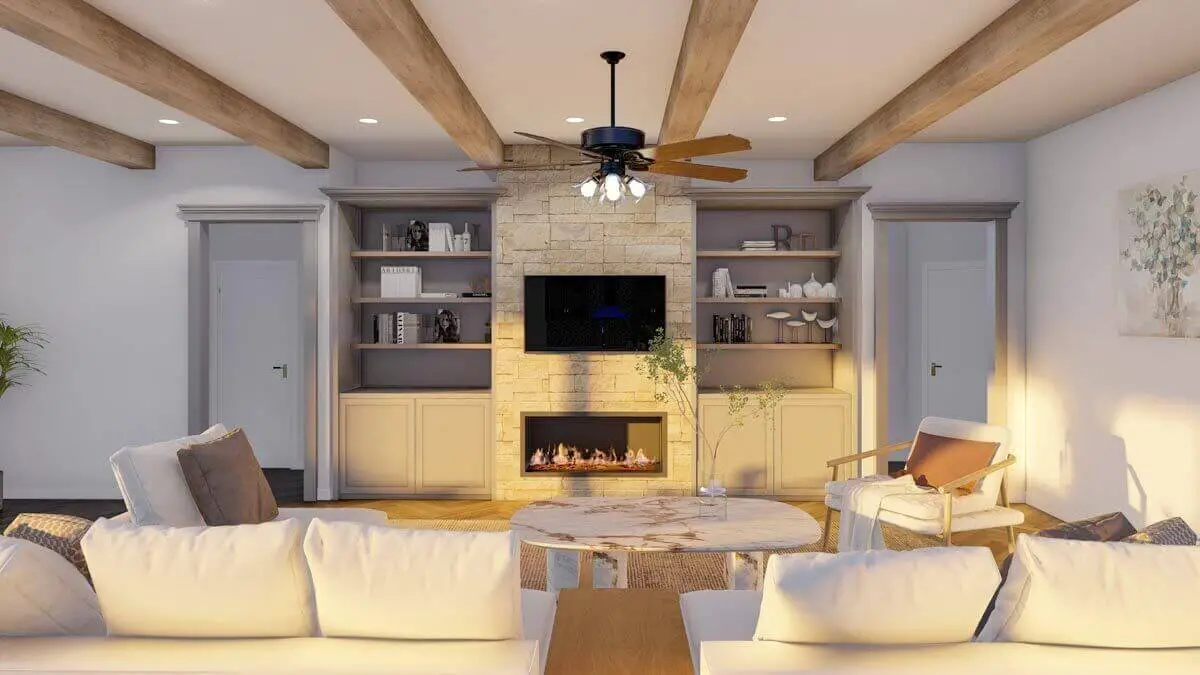 A harmonious combination of shelves, cabinets, fireplace, and TV creates a seamless focal point.
A harmonious combination of shelves, cabinets, fireplace, and TV creates a seamless focal point.
 Generously Storage-Filled Kitchen with a Breakfast Island Featuring a Bar Setting
Generously Storage-Filled Kitchen with a Breakfast Island Featuring a Bar Setting
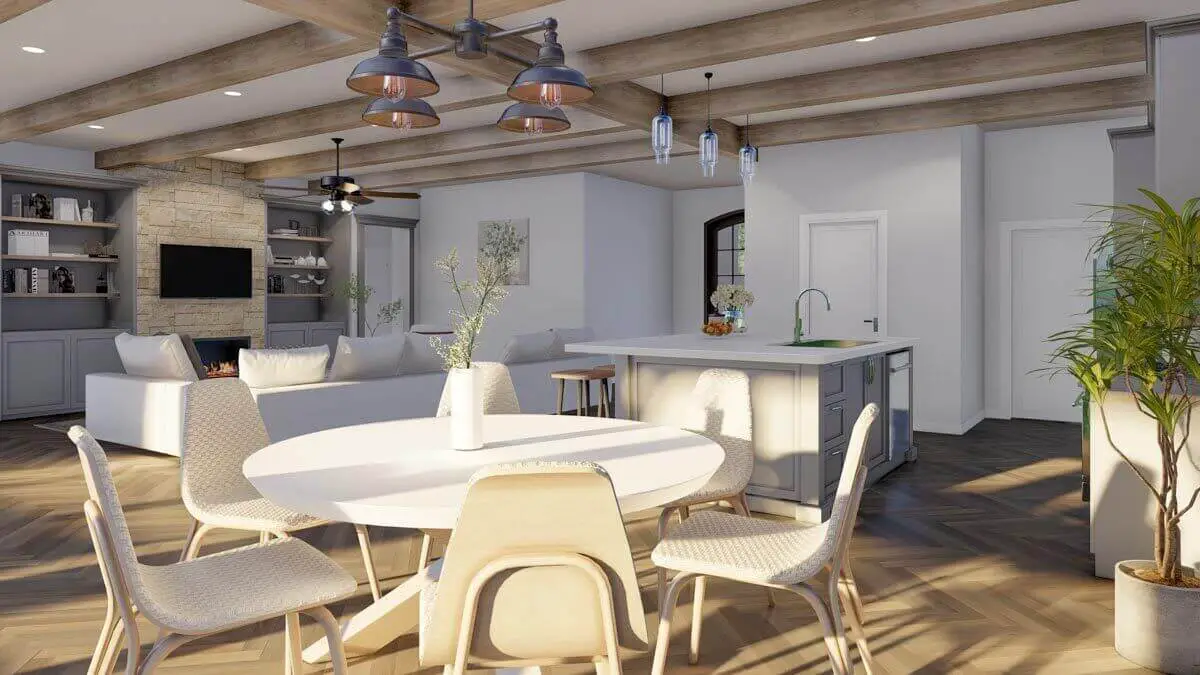 The kitchen and round dining table seamlessly come together, creating a harmonious space.
The kitchen and round dining table seamlessly come together, creating a harmonious space.
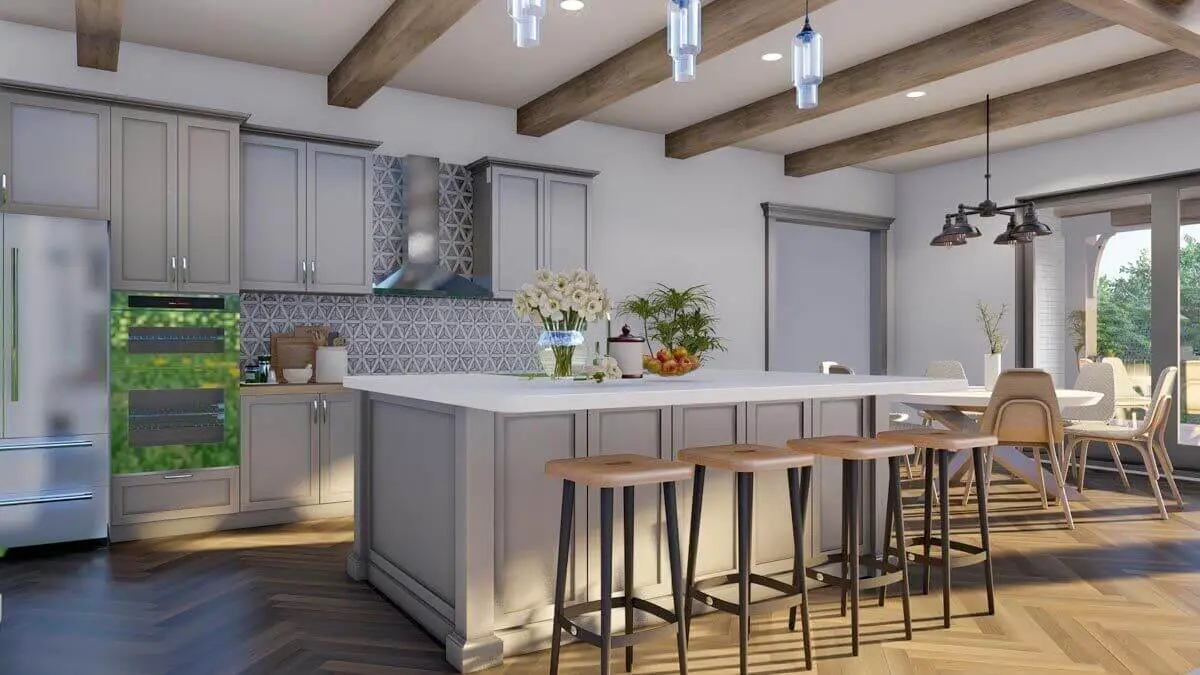 Generously Storage-Filled Kitchen with a Breakfast Island Featuring a Bar Setting
Generously Storage-Filled Kitchen with a Breakfast Island Featuring a Bar Setting
 The kitchen island boasts a double sink, convenient built-in cabinets, and a dishwasher for added functionality.
The kitchen island boasts a double sink, convenient built-in cabinets, and a dishwasher for added functionality.
This remarkable three-level home provides abundant space to accommodate your growing family and even multiple generations under one roof.
The main level greets you with multiple dining areas, creating opportunities for memorable gatherings. An open floor plan seamlessly connects the great room and kitchen, fostering a sense of togetherness.
The master suite on this level is a haven of luxury, leaving nothing to be desired.
Moving to the upper level, you’ll discover a delightful game room complete with a convenient wet bar. Additionally, a guest suite offers your visitors their own private space, ensuring their comfort and privacy.
Descending to the lower level, you have the option to finish it to your liking, adding up to 3,669 sq. ft. of additional living space.
This lower level is a treasure trove, featuring a spacious open family room equipped with a second kitchen, a home theatre for ultimate entertainment, and a home office discreetly tucked away with a bedroom hidden behind a captivating Narnia-style door.
Separate yet attached to the optional finished basement, a private in-law suite awaits, complete with its own entrance and rear covered porch, providing a separate haven for extended family members or guests.
Source: Plan 70779MK
You May Also Like
Double-Story, 3-Bedroom The Oscar Dream Cottage Home With 2-Car Garage (Floor Plans)
4-Bedroom Brick-Clad Acadian House with Large Covered Patio - 2222 Sq Ft (Floor Plans)
Double-Story, 2-Bedroom Flexible House with Large Shop Below and Vaulted Space Above (Floor Plans)
The Prynwood: Small Two-Story Home (Floor Plans)
5-Bedroom Stunning New American House with Game Room - 4935 Sq Ft (Floor Plans)
Single-Story, 4-Bedroom Chebeague Contemporary Ranch-Style Home (Floor Plans)
Single-Story, 2-Bedroom Barndominium-Style House with 2-Story Interior (Floor Plans)
New American House with Wood Beam Accents (Floor Plans)
Single-Story, 3-Bedroom Mountain Craftsman House With Bonus Room Option (Floor Plan)
3-Bedroom Charming One-Story Country Cottage with Vaulted Living Space (Floor Plans)
4-Bedroom Barndominium-Style Modern Farmhouse with Family Room Upstairs (Floor Plans)
Modern Cottage Retreat with Expansive Porches and Optional Lower Level (Floor Plans)
4-Bedroom Mountain Lake House with Angled Garage and Shop - 3278 Sq Ft (Floor Plans)
Double-Story Modern Barndominium House With Two Bedroom Suites (Floor Plan)
Two-Story, 2-Bedroom Barndominium With Oversized Event Room (Floor Plans)
Transitional House with 2-Story Great Room (Floor Plans)
Pinecone Trail Farmhouse-Style House (Floor Plans)
Double-Story, 4-Bedroom Adeline Craftsman-Style House (Floor Plans)
3-Bedroom The Appleton: Traditional Brick House (Floor Plans)
2-Beedroom Drift Wood Ranch (Floor Plans)
1,662 Square Foot Expandable Ranch House (Floor Plans)
Single-Story, 3-Bedroom Striking Southern House with Expansive Lower Level (Floor Plans)
Single-Story, 3-Bedroom Rollinsford (Floor Plan)
3-Bedroom Contemporary Mission-Inspired House With Game Room Upstairs (Floor Plans)
Single-Story, 3-Bedroom Craftsman Farmhouse-Style House with Bonus Room (Floor Plans)
Double-Story, 3-Bedroom The Sable Ridge: Lakeside or Mountain Retreat House Design (Floor Plans)
4-Bedroom Contemporary Craftsman with Large Outdoor Living Room (Floor Plans)
Double-Story, 3-Bedroom Rustic with Vaulted Ceiling (Floor Plans)
2-Bedroom Mountain House with Wrap-Around Porch - 1504 Sq Ft (Floor Plans)
Modern Farmhouse with 2-Story Living Room and Finished Basement (Floor Plans)
Mountain Modern House with Open Concept Design (Floor Plans)
4-Bedroom Timbered Entry and Dramatic Light-Filled Tower (Floor Plans)
Single-Story, 3-Bedroom Modern Farmhouse (Floor Plans)
Single-Story, 4-Bedroom Country House With 2 Full Bathrooms & 2-Car Garage (Floor Plan)
3-Bedroom, 2,518 Sq. Ft. Craftsman House with Nook/Breakfast Area (Floor Plans)
House with Room for Expansion (Floor Plans)

 Main Level Floor Plan
Main Level Floor Plan 2nd Floor
2nd Floor Optionally Finished Lower Level
Optionally Finished Lower Level Front View of Exquisite Luxury French Country House, Including a Private In-Law Apartment
Front View of Exquisite Luxury French Country House, Including a Private In-Law Apartment Scenic Perspective of the Spacious Multiple Garage with a Stylish Concrete Driveway
Scenic Perspective of the Spacious Multiple Garage with a Stylish Concrete Driveway Enchanting Left View of the Porch, Adorned with Sliding Glass Doors
Enchanting Left View of the Porch, Adorned with Sliding Glass Doors Expansive Porches on the Right Side, Offering Ample Space and Charm
Expansive Porches on the Right Side, Offering Ample Space and Charm An L-shaped sofa paired with a sleek marble coffee table.
An L-shaped sofa paired with a sleek marble coffee table. A harmonious combination of shelves, cabinets, fireplace, and TV creates a seamless focal point.
A harmonious combination of shelves, cabinets, fireplace, and TV creates a seamless focal point. Generously Storage-Filled Kitchen with a Breakfast Island Featuring a Bar Setting
Generously Storage-Filled Kitchen with a Breakfast Island Featuring a Bar Setting The kitchen and round dining table seamlessly come together, creating a harmonious space.
The kitchen and round dining table seamlessly come together, creating a harmonious space. Generously Storage-Filled Kitchen with a Breakfast Island Featuring a Bar Setting
Generously Storage-Filled Kitchen with a Breakfast Island Featuring a Bar Setting The kitchen island boasts a double sink, convenient built-in cabinets, and a dishwasher for added functionality.
The kitchen island boasts a double sink, convenient built-in cabinets, and a dishwasher for added functionality.