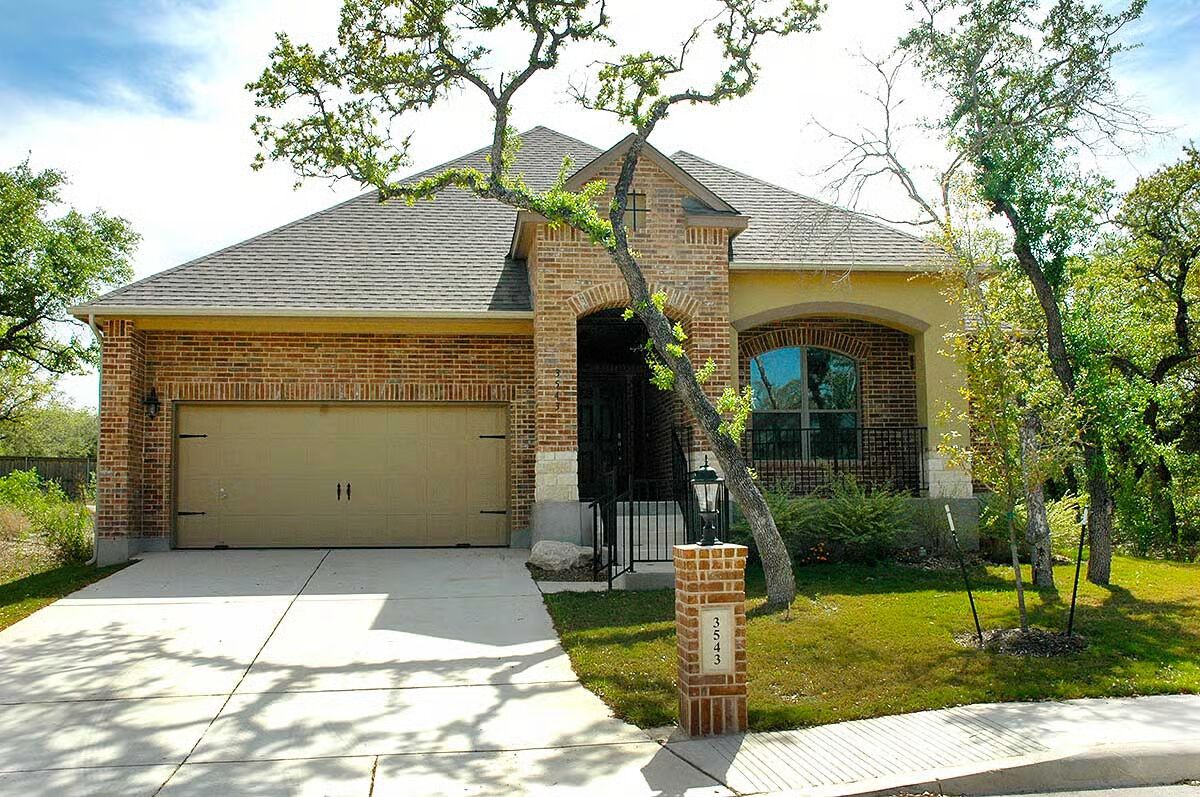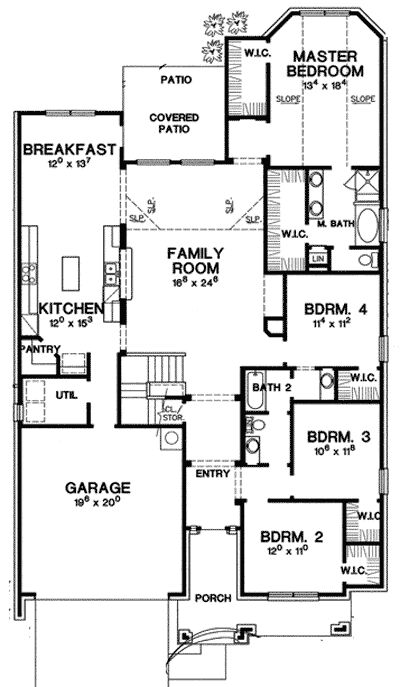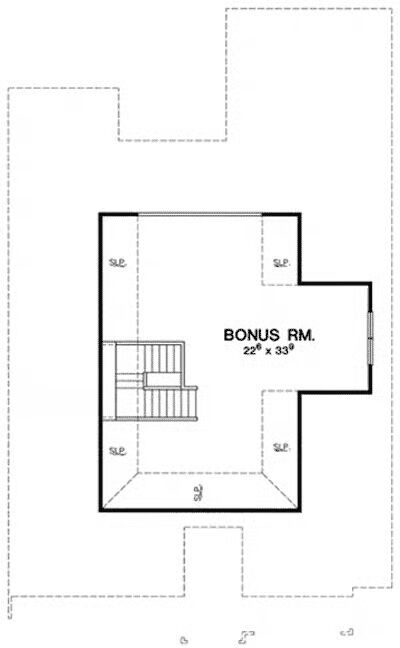
Specifications
- Area: 2,231 sq. ft.
- Bedrooms: 4
- Bathrooms: 2
- Stories: 1
- Garages: 2
Welcome to the gallery of photos for Texas Hill Country Original with Bonus Room. The floor plans are shown below:



Originally designed for the Texas Hill Country, this versatile narrow-lot home plan offers four bedrooms — or three plus a dedicated home office — providing flexibility for any lifestyle.
The master suite features a tray ceiling and a private vestibule entry, creating a secluded retreat. The open family room flows seamlessly into the bright breakfast area, with easy access to the rear patio for outdoor living.
A corner pantry enhances the well-appointed kitchen, combining charm, function, and thoughtful design in this inviting residence.
You May Also Like
2-Bedroom Tiny Modern House Big In Style (Floor Plans)
Double-Story, 3-Bedroom House With 2-Car Garage (Floor Plans)
4-Bedroom Transitional House with Vaulted Outdoor Living Room (Floor Plans)
Double-Story, 4-Bedroom Martha's Garden Beautiful Farmhouse-style Home (Floor Plans)
Single-Story, 2-Bedroom Barndominium-Style House with 2-Story Interior (Floor Plans)
Single-Story, 3-Bedroom Contemporary House with Vaulted Ceilings (Floor Plans)
Single-Story, 3-Bedroom The Cartwright Classic Home With 2-Car Garage (Floor Plans)
Escape with Spacious Window Seat (Floor Plans)
4-Bedroom Contemporary Craftsman with Bonus Room and Breakfast Nook - 2362 Sq Ft (Floor Plans)
Pinecone Trail Farmhouse-Style House (Floor Plans)
Single-Story, 3-Bedroom The Wilton: Craftsman Ranch Home (Floor Plans)
4-Bedroom Modern Farmstead Home with Pocket Office (Floor Plans)
Single-Story, 3-Bedroom Modern Farmhouse With Attached 2-Car Garage (Floor Plans)
Single-Story, 3-Bedroom The Foxford Rustic Ranch House (Floor Plan)
3-Bedroom Elegant Master Down House (Floor Plans)
3-Bedroom Transitional House with Indooor-Outdoor Living and a Curved Veranda - 3771 Sq Ft (Floor Pl...
Luxury Mountain Craftsman Home for Side-sloping Lot (Floor Plans)
3-Bedroom Single-Story Craftsman Ranch House with Den - 2531 Sq Ft (Floor Plans)
Single-Story, 4-Bedroom Modern-Style Barndominium House Under 2,000 Square Feet (Floor Plans)
3000 Square Foot One-Story Rustic Craftsman House with Flex Room (Floor Plans)
4-Bedroom Southern House with Split Bedrooms - 2004 Sq Ft (Floor Plans)
4-Bedroom Modern Farmhouse Ranch with Impressive Primary Suite (Floor Plans)
5-Bedroom Rembrandt (Floor Plans)
1-Story, 3-Bedroom Nevada House (Floor Plan)
4-Bedroom Southern Traditional House with Angled Garage - 4978 Sq Ft (Floor Plans)
Single-Story, 3-Bedroom Exquisite House with Split Bedrooms (Floor Plans)
Family-friendly Modern Farmhouse with Drive-through 3-car Garage (Floor Plans)
4-Bedroom Craftsman House with Main Floor Master (Floor Plans)
4-Bedroom Exclusive Shingle Home with Two-story Great Room (Floor Plans)
4-Bedroom Modern Farmhouse with Great Views To The Back (Floor Plans)
5-Bedroom Northwest Craftsman House with Bonus/Media Rooms (Floor Plans)
Impressive Brick and Stone (Floor Plans)
Double-Story, 4-Bedroom Meadow Ridge House (Floor Plan)
1-Bedroom Modern Barndominium with Expansive Workshop and Cozy Covered Porch (Floor Plans)
3-Bedroom The Beauxville: Charming cottage house with a small footprint (Floor Plans)
Single-Story, 4-Bedroom The Esperance: Irresistible Craftsman (Floor Plans)
