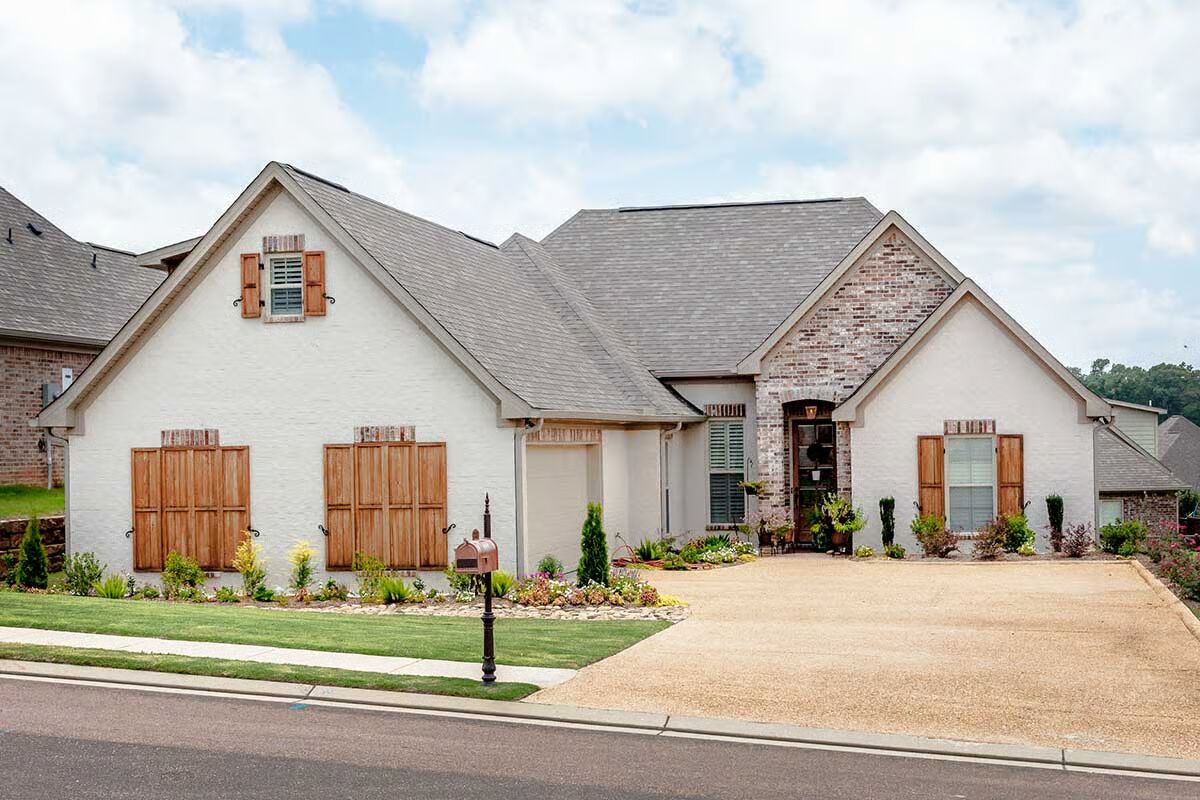
Specifications
- Area: 1,907 sq. ft.
- Bedrooms: 3
- Bathrooms: 2.5
- Stories: 1
- Garages: 2
Welcome to the gallery of photos for Acadian House with Bonus Room Over Garage. The floor plans are shown below:
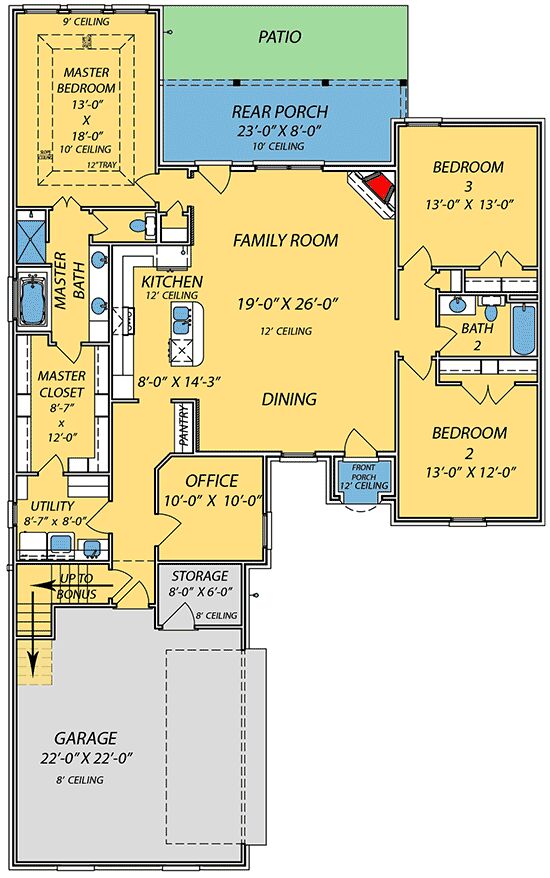
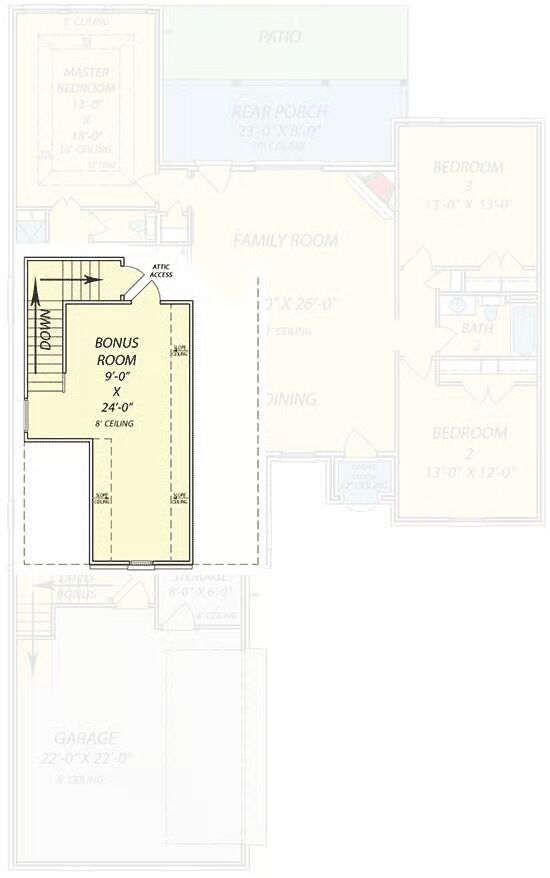
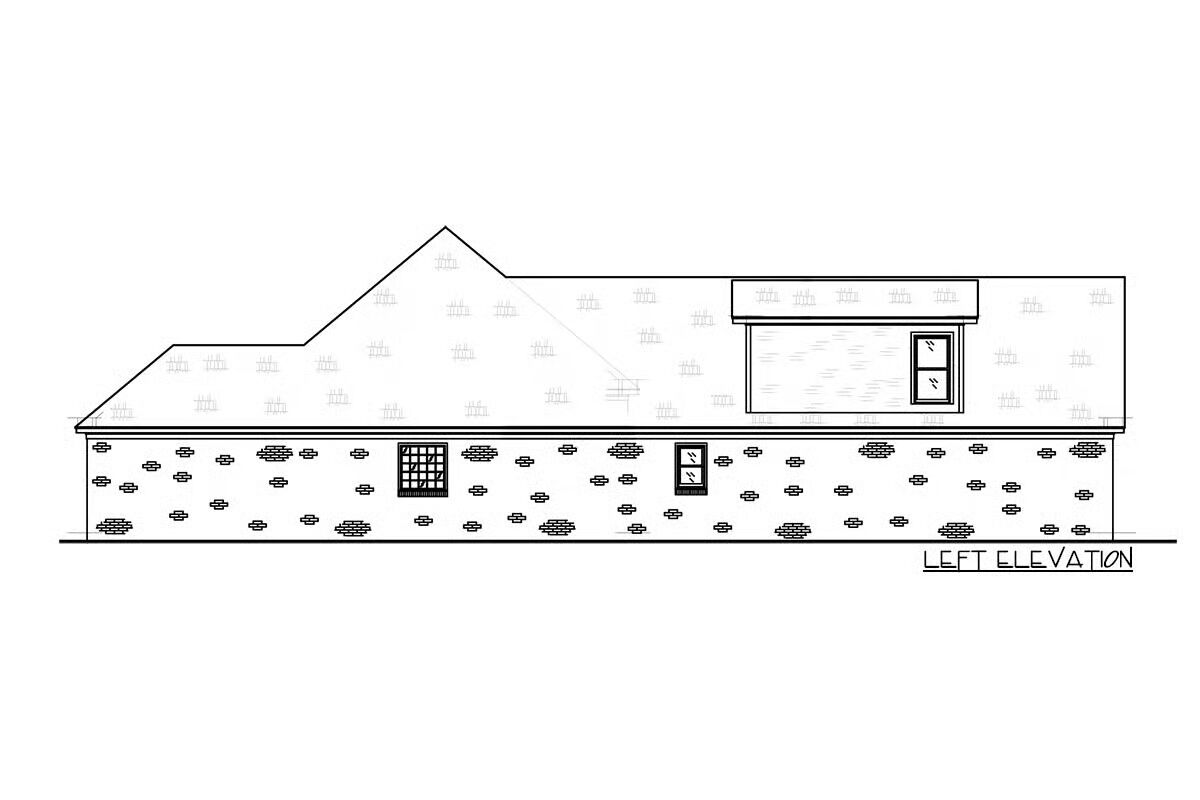
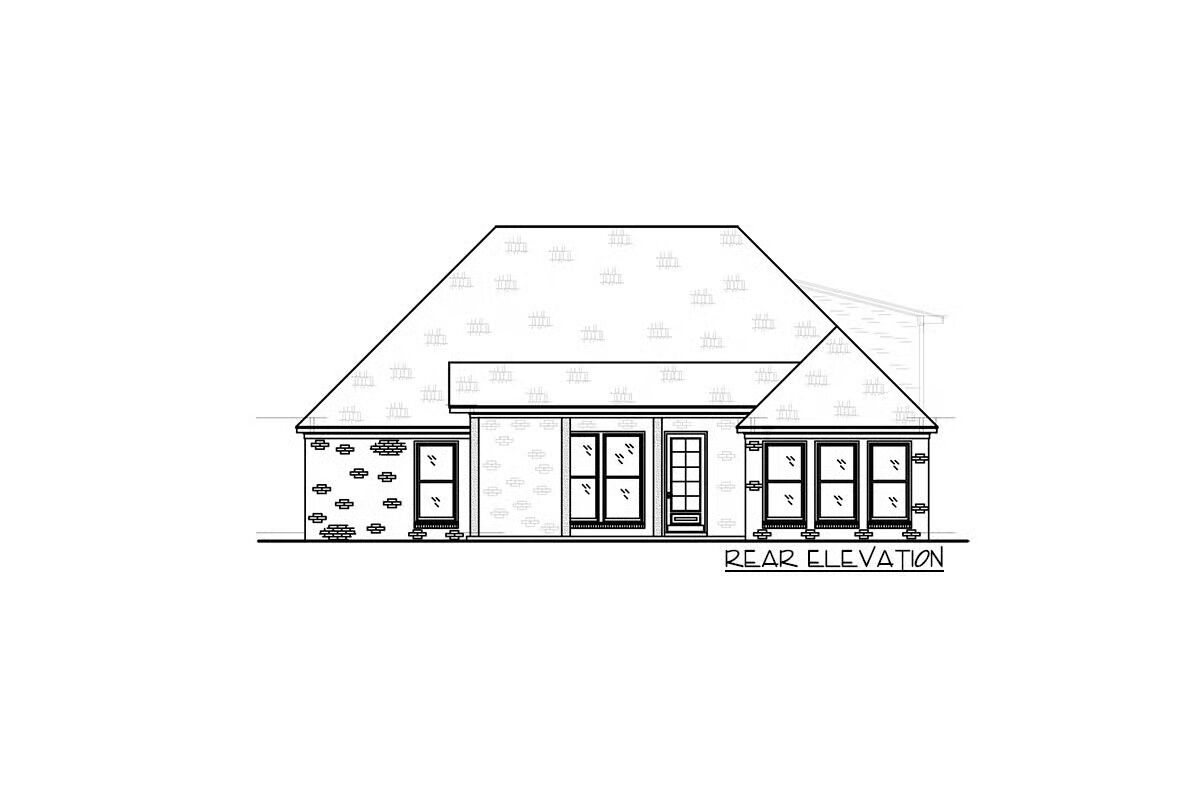
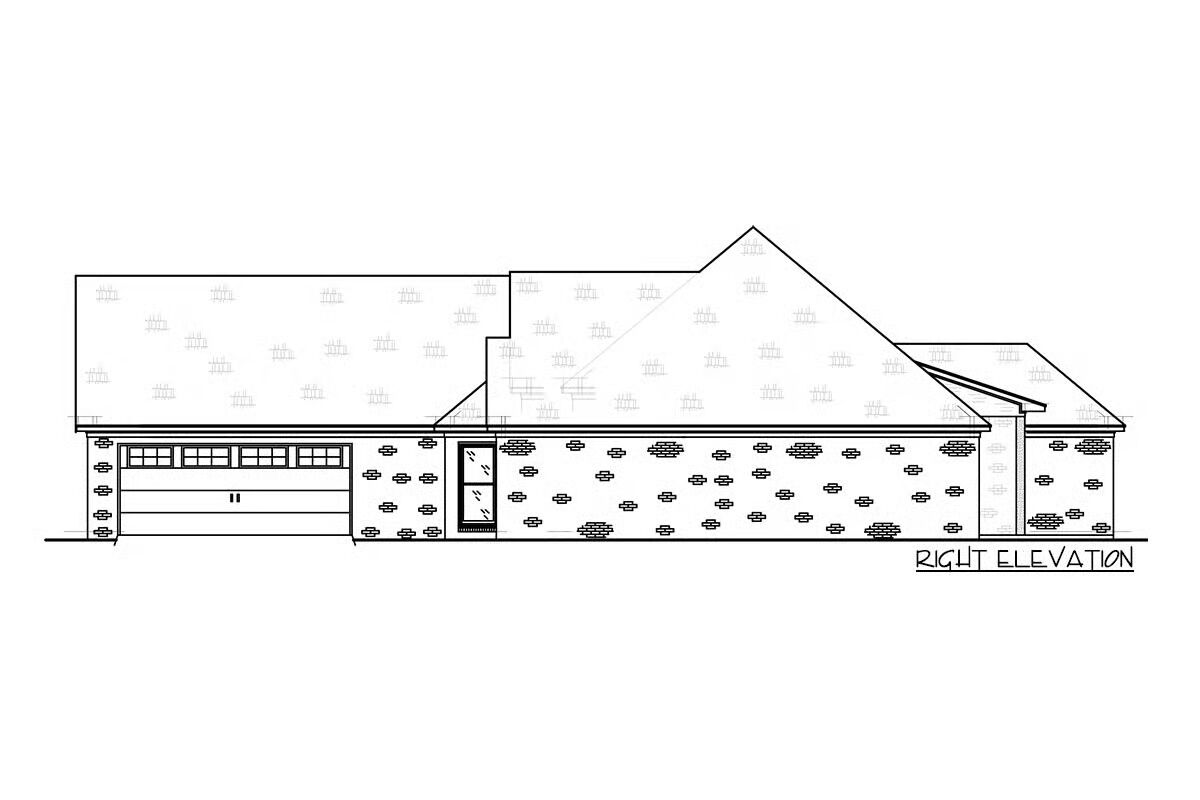

This Southern-style home exudes charm and sophistication with its stucco and brick exterior and courtyard-style garage entry, creating an inviting first impression and exceptional curb appeal.
Step inside to discover a spacious open floor plan that immediately captures your attention with clear sightlines from the foyer to the rear covered porch, flooding the interior with natural light.
A quiet home office is thoughtfully positioned to the left of the entry, ideal for remote work or study.
The split-bedroom layout ensures privacy, while the elegant primary suite stands out with a double tray ceiling, luxurious ensuite bath, and a large walk-in closet that connects directly to the laundry room for added convenience.
A bonus room above the garage, offering an additional 345 sq. ft., provides flexible space that can be finished later to suit your needs—whether as a guest suite, media room, or hobby area.
Blending Southern elegance with modern practicality, this home delivers both comfort and timeless appeal.
