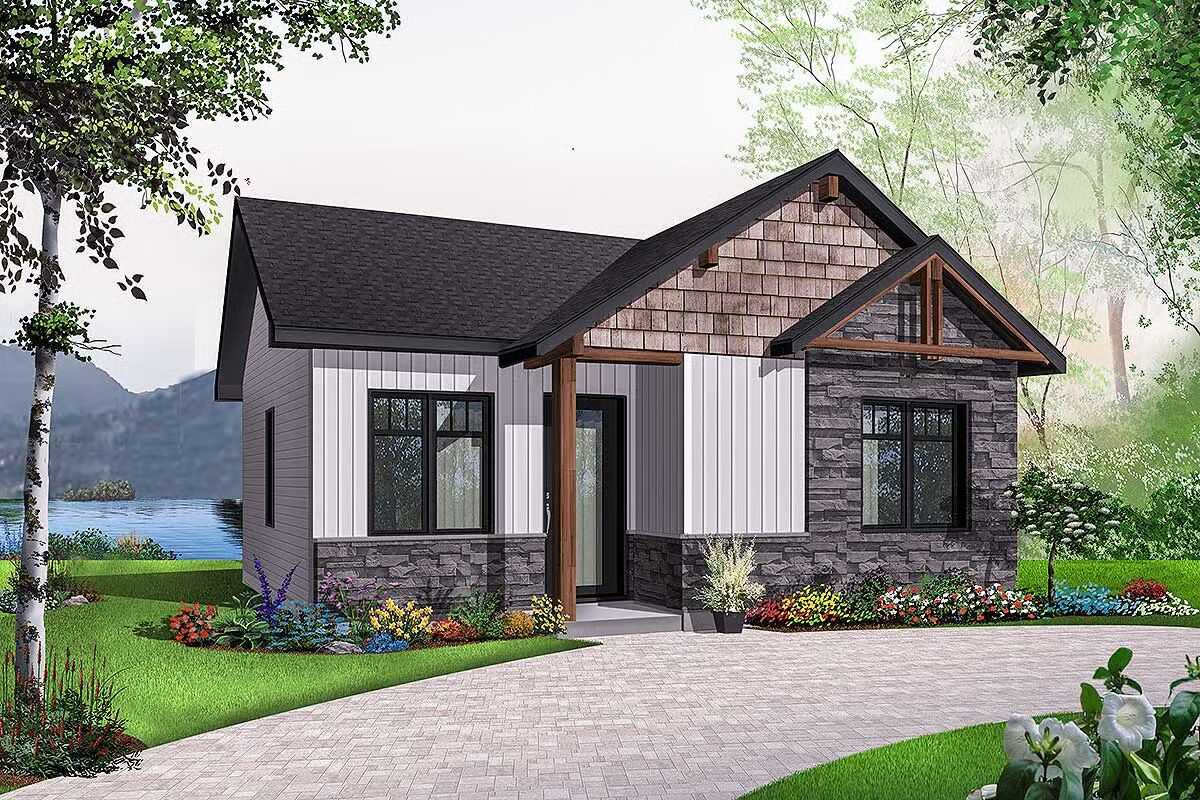
Specifications
- Area: 629 sq. ft.
- Bedrooms: 2
- Bathrooms: 1
- Stories: 1
Welcome to the gallery of photos for Tiny Modern House Big In Style. The floor plan is shown below:
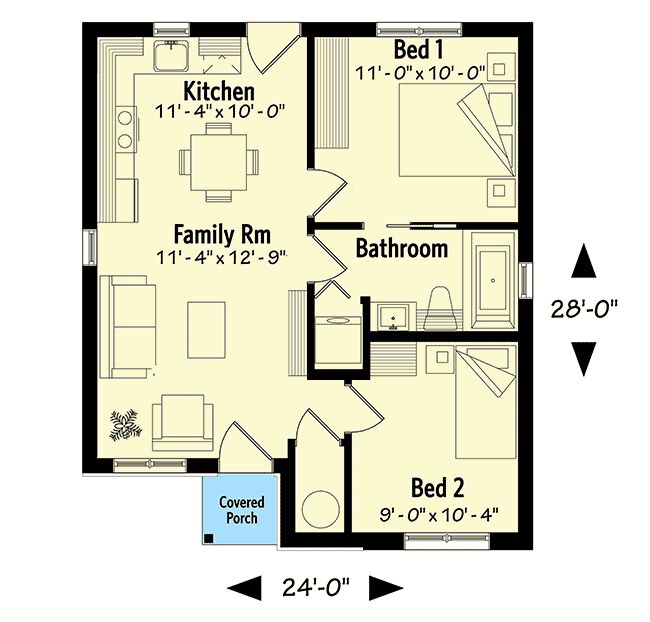
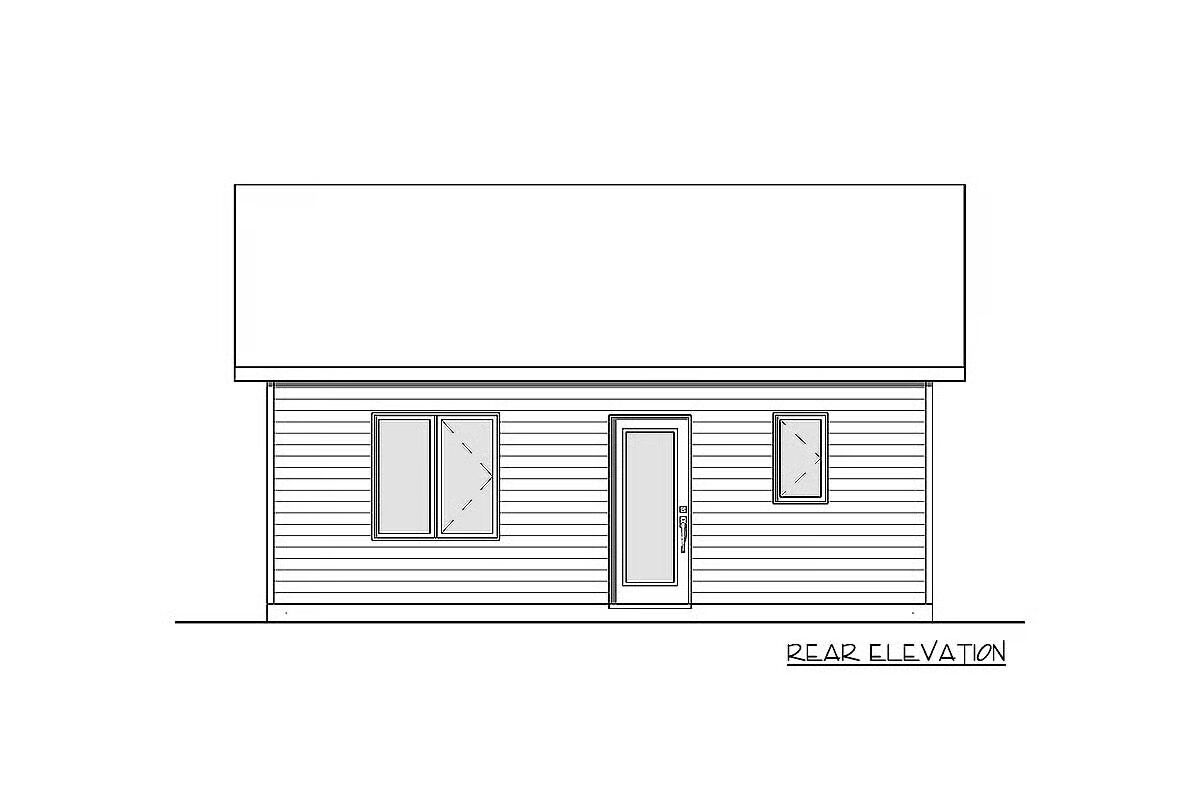

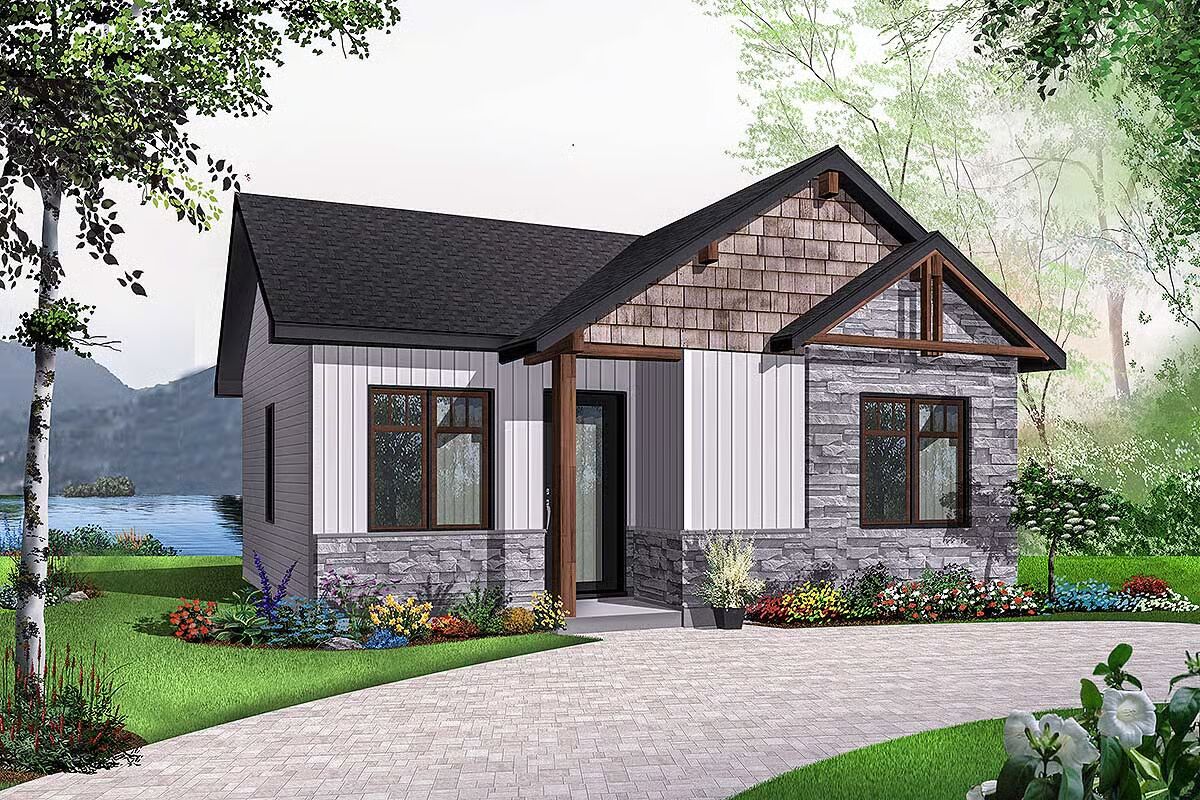
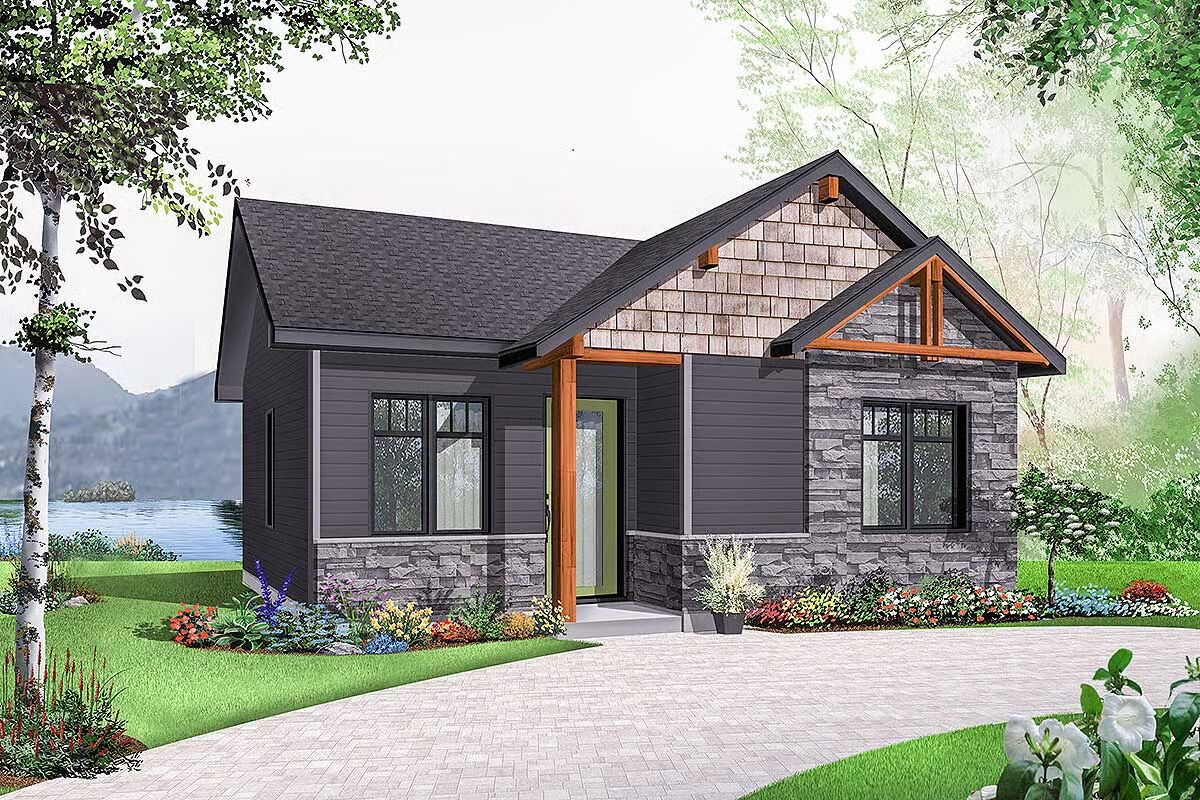
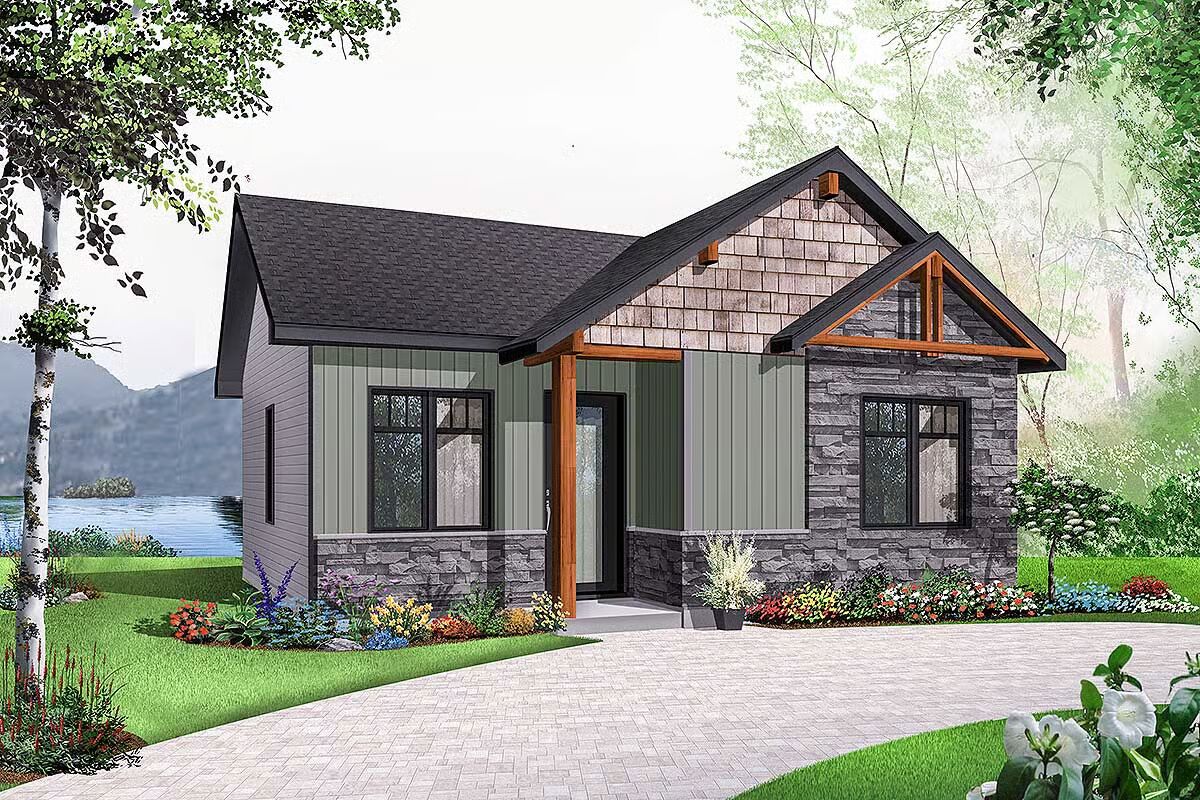
Experience efficient modern living in this cleverly designed tiny home, where an open floor plan and 9-foot ceilings create a spacious, airy feel that lives much larger than its size.
A thoughtfully placed storage closet near the front entry and secondary bedroom adds convenience and organization. The master bedroom enjoys direct access to the full bath through a sleek pocket door, enhancing privacy and flow.
The well-appointed bathroom features a shower-tub combo, while an in-closet stacked washer and dryer maximize functionality without sacrificing space.
Perfect for downsizers, first-time homeowners, or investment buyers, this modern home combines smart design, comfort, and value in one stylish, compact package.
