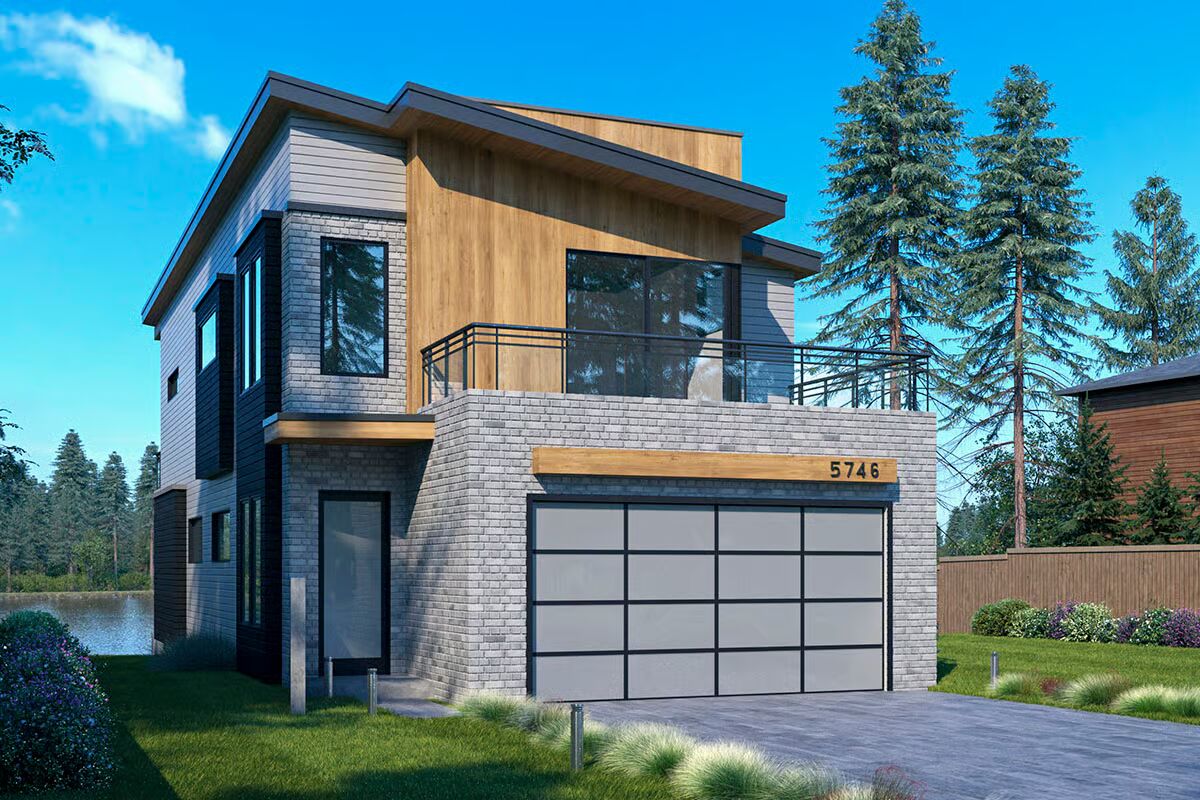
Specifications
- Area: 2,774 sq. ft.
- Bedrooms: 3
- Bathrooms: 3.5
- Stories: 2
- Garages: 2
Welcome to the gallery of photos for Narrow Contemporary Home with Front and Back Balconies. The floor plans are shown below:
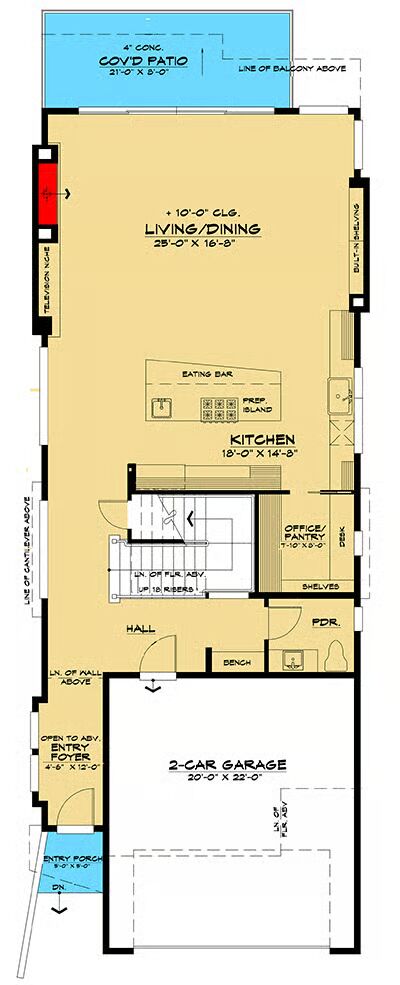
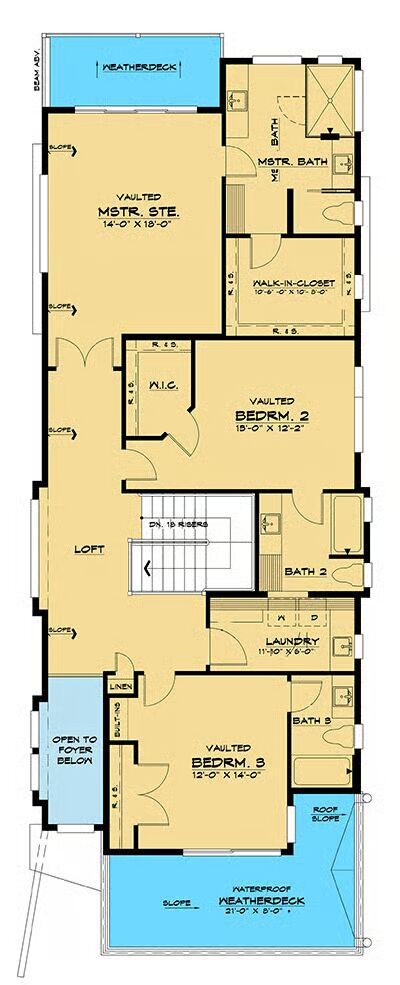
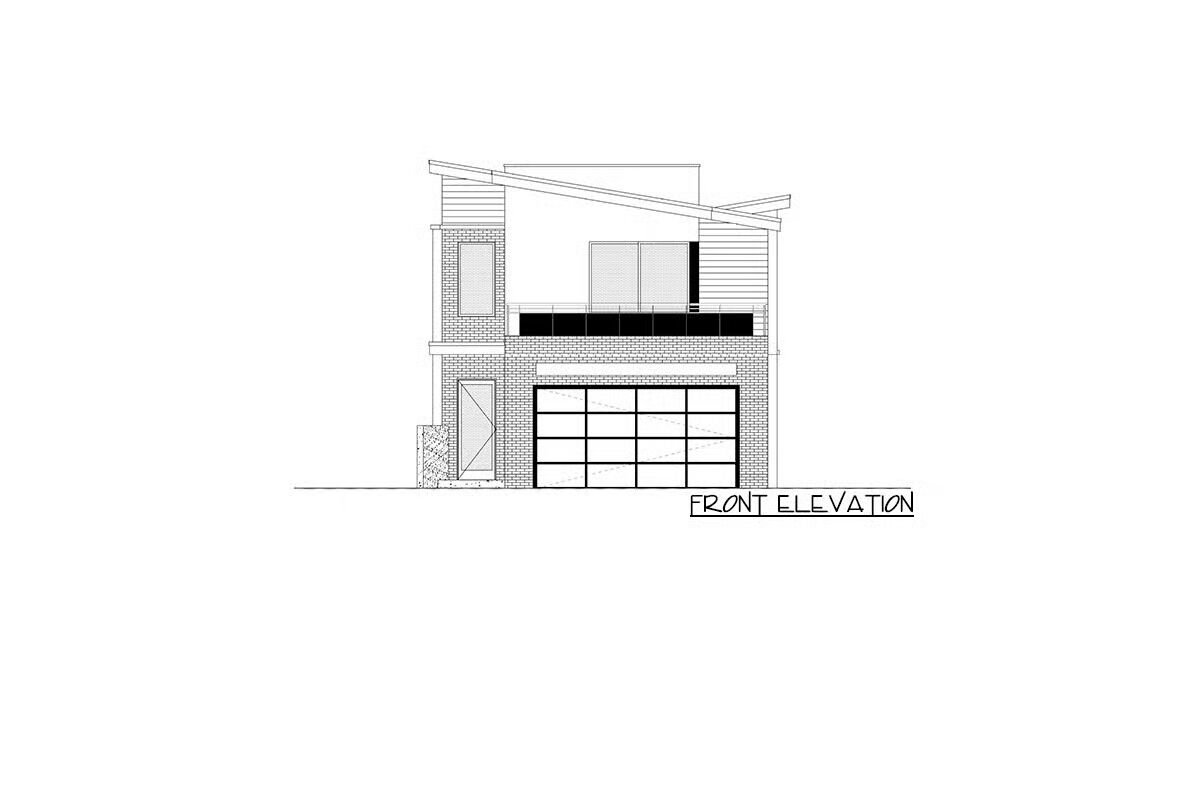
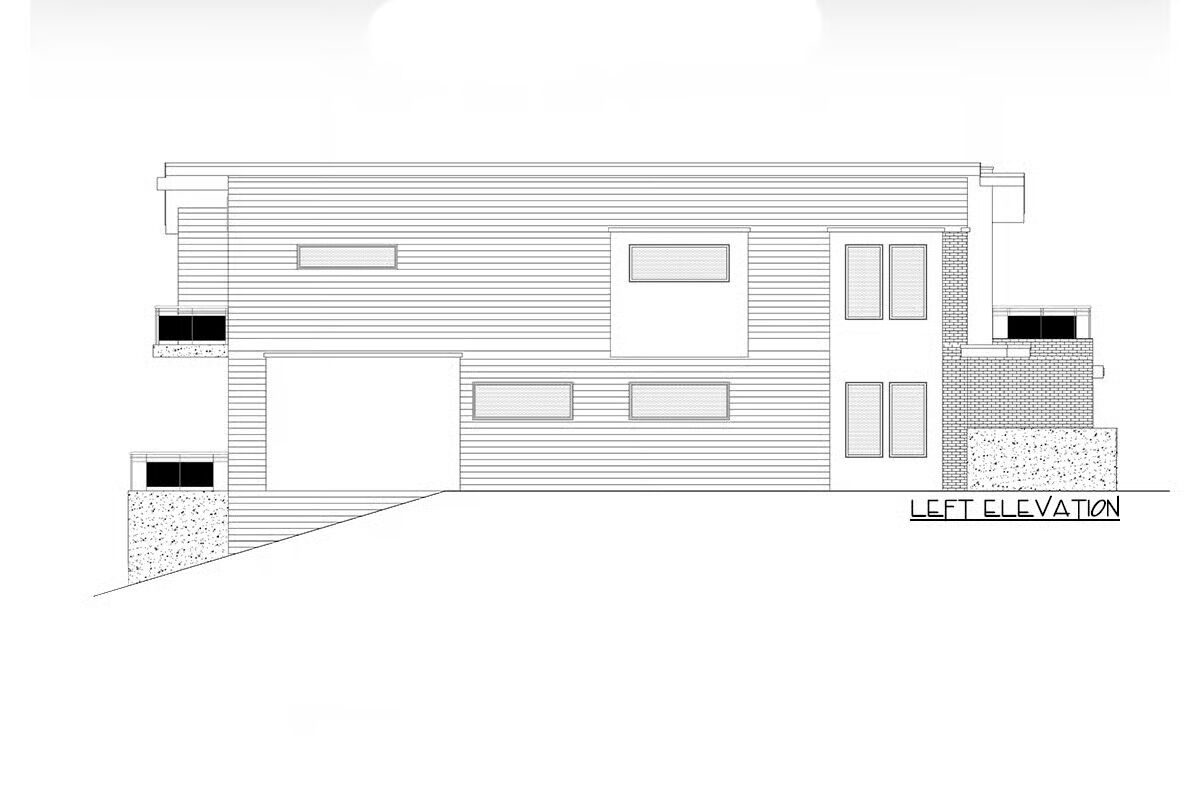
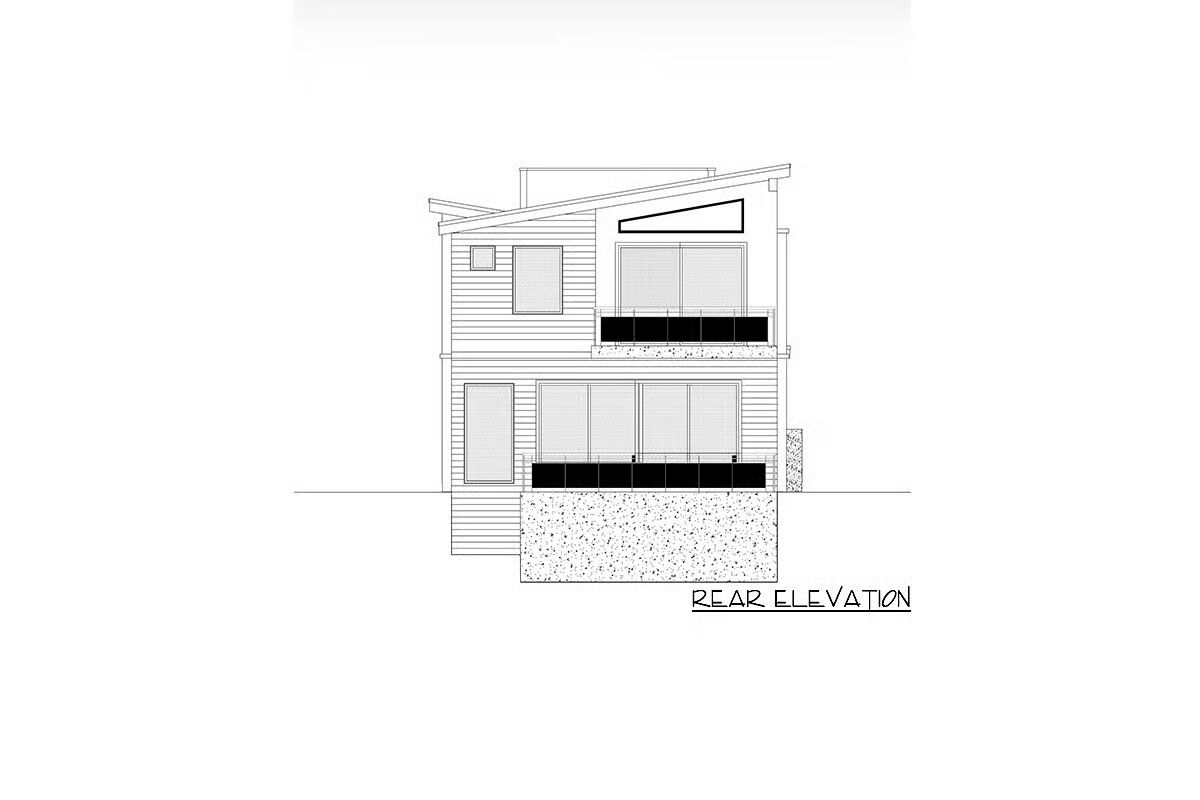
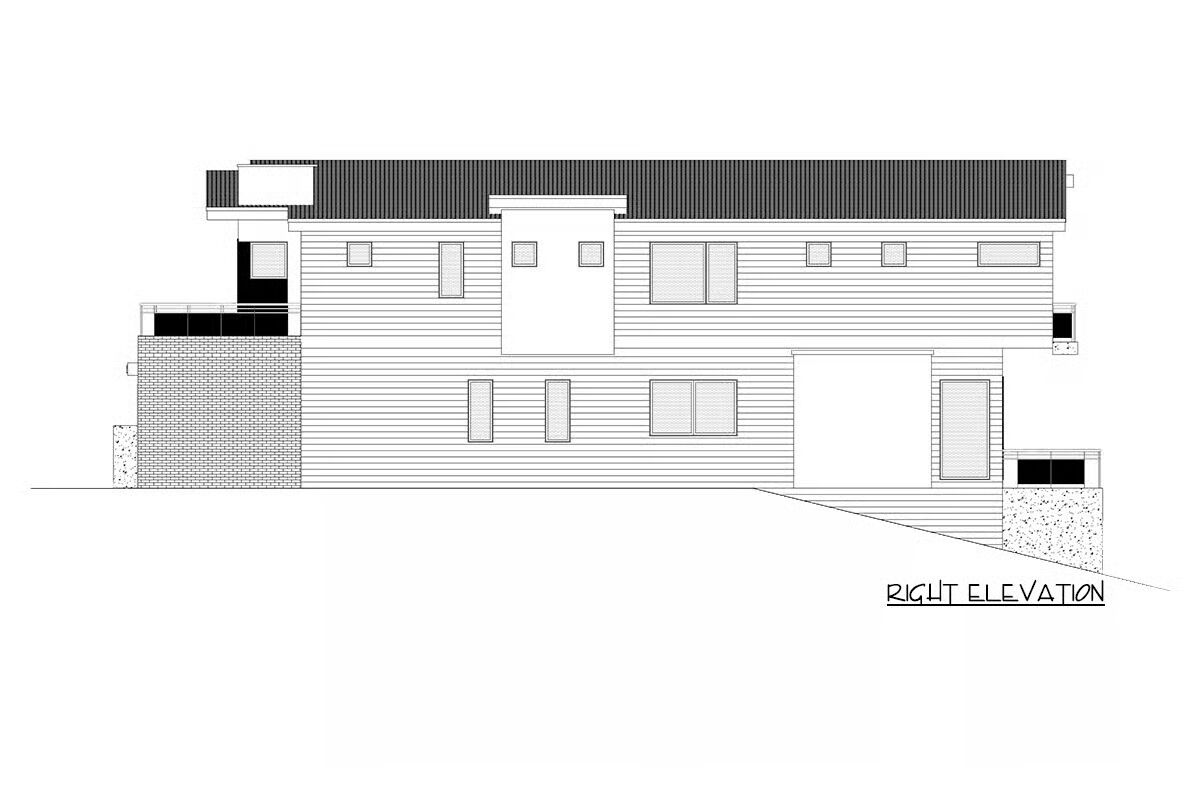

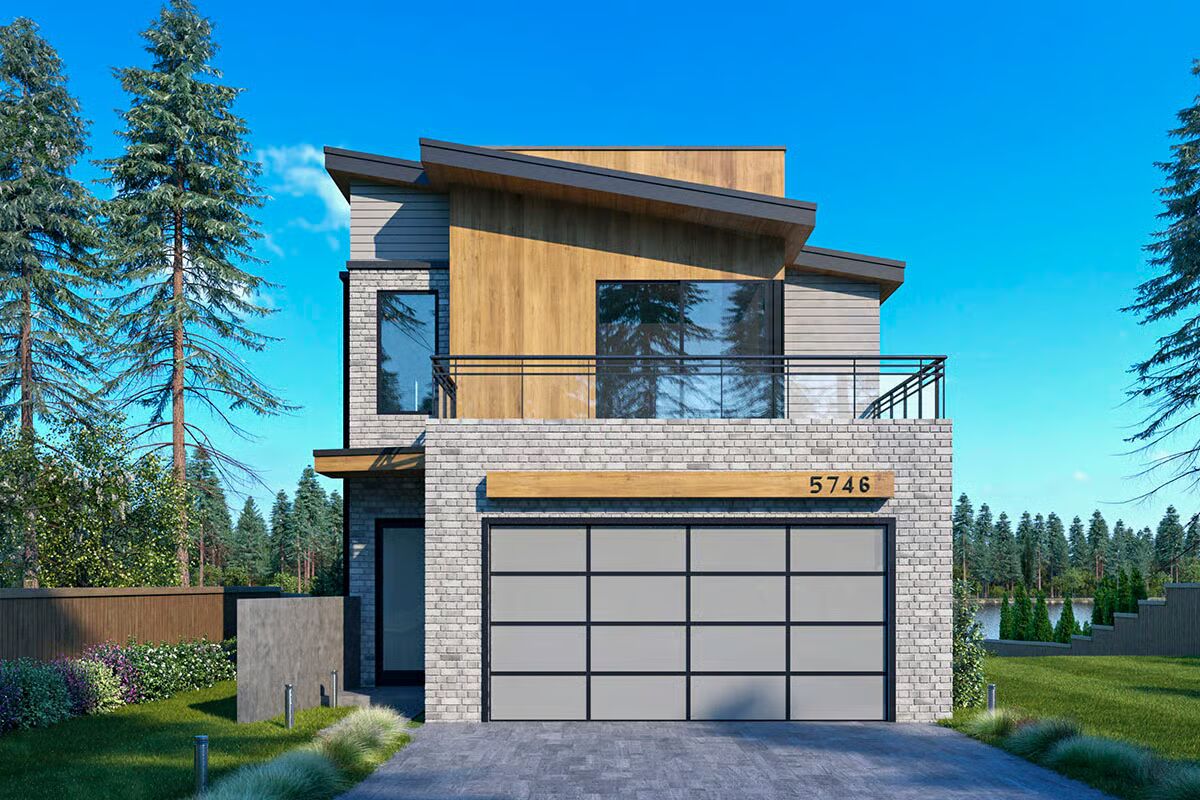
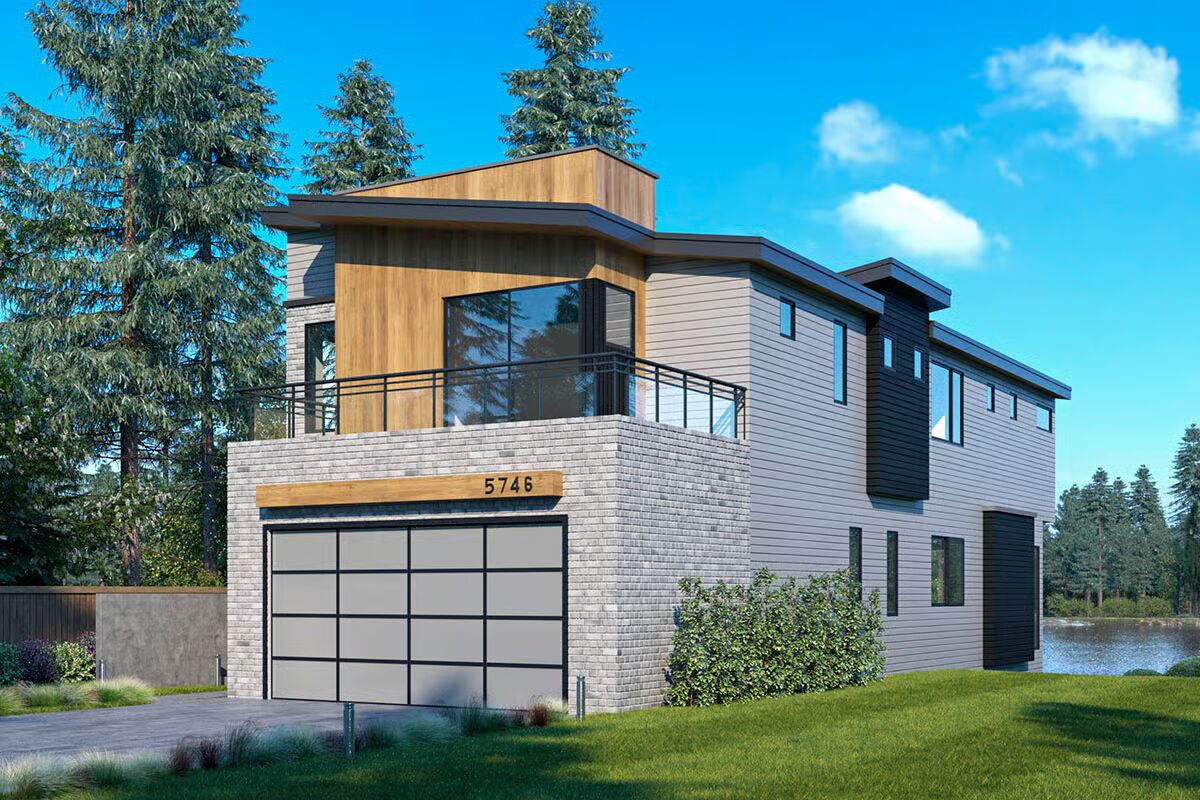
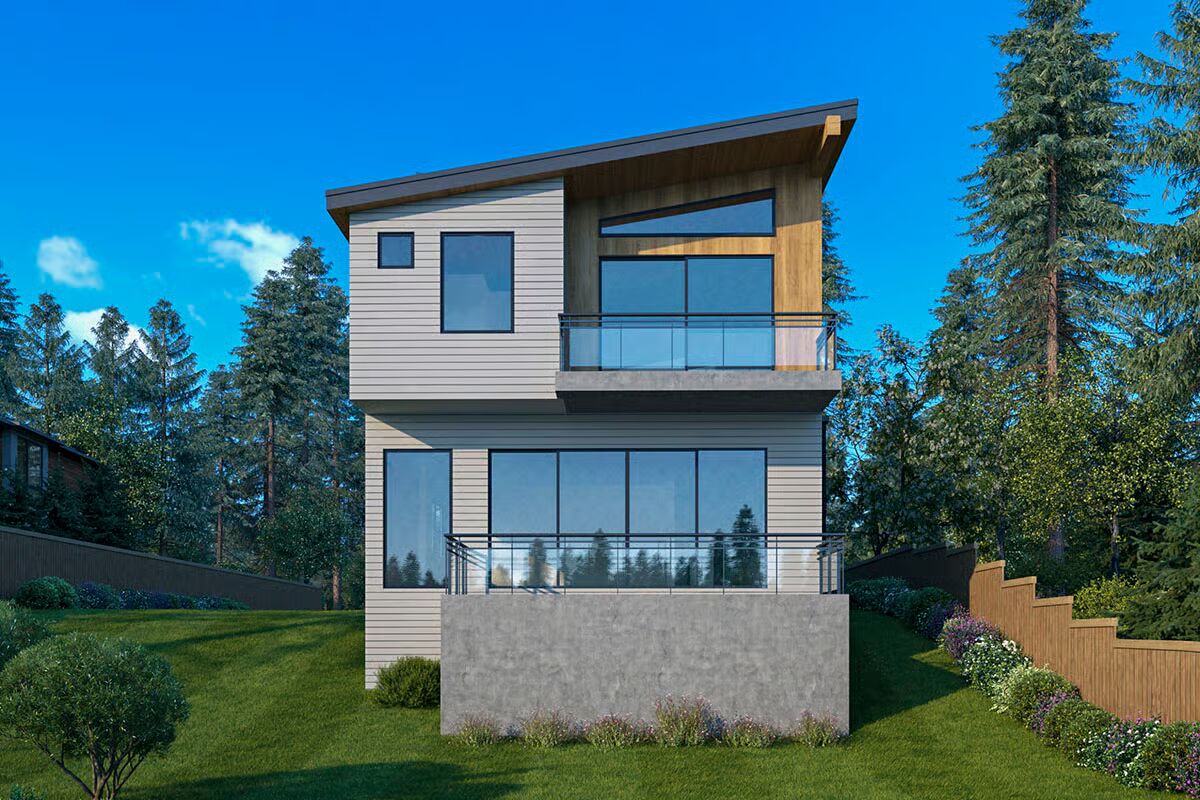
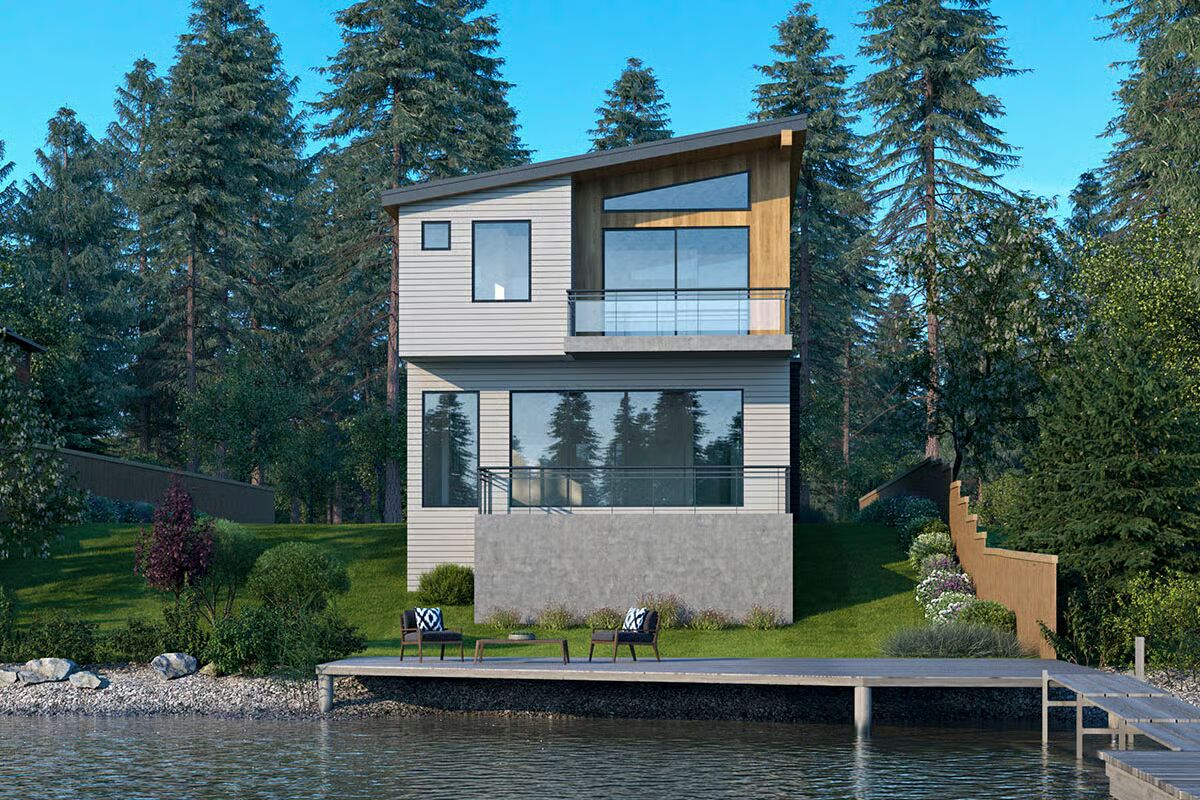
Designed for narrow lots at just 27 feet wide, this striking Contemporary home plan offers nearly 2,800 square feet of thoughtfully designed living space.
The open-concept main level is filled with natural light, highlighted by dual oversized sliding doors that extend the living space to a covered patio—ideal for waterfront or view properties.
A cozy fireplace with TV niche anchors the living room, while the cooktop island with eating bar creates the perfect spot for casual meals or homework. A clever pantry/office combo with built-in desk is tucked behind a pocket door for added functionality.
Upstairs, you’ll find three bedrooms, each with its own walk-in closet and bathroom. The rear-facing primary suite offers privacy and comfort, while the front and rear bedrooms enjoy private decks for a touch of outdoor living.
A conveniently located laundry room completes the upper level.
The front-facing double garage opens into a well-designed mud hall with bench and powder bath, ensuring both practicality and style.
Perfectly blending modern design, efficient use of space, and premium amenities, this plan delivers the ultimate in narrow-lot living.
