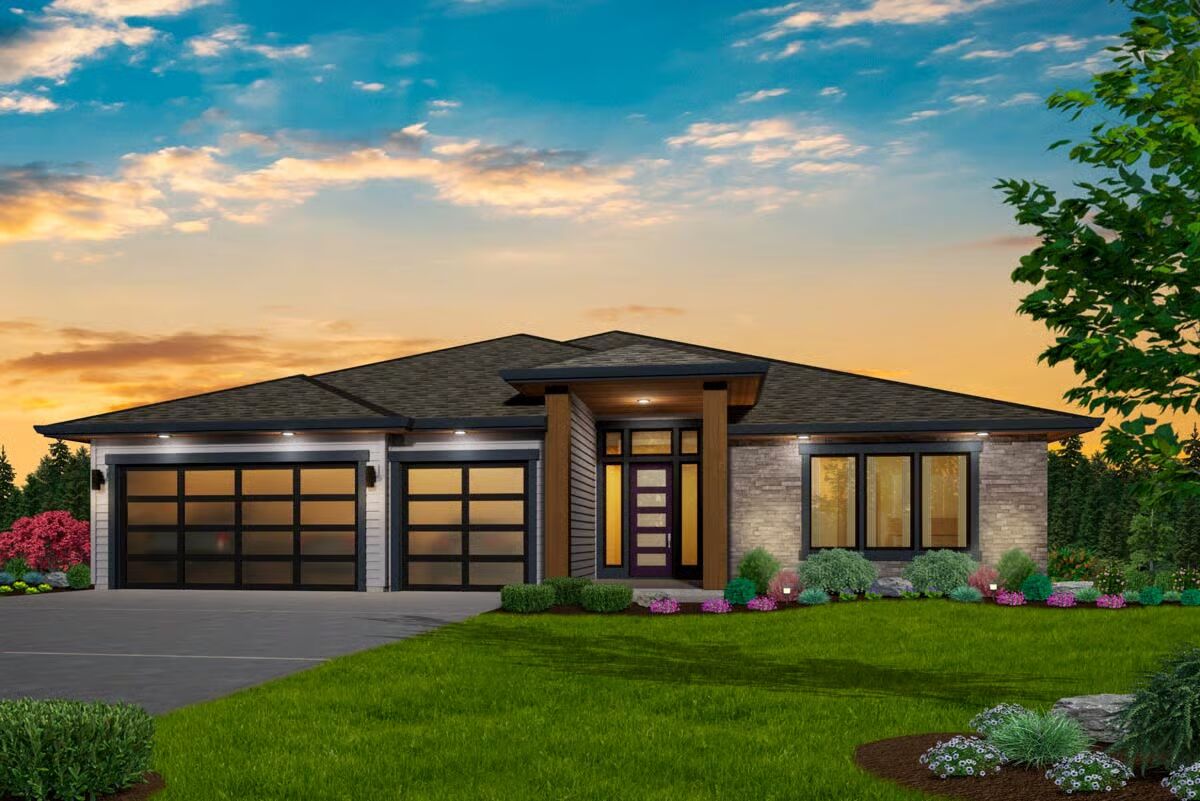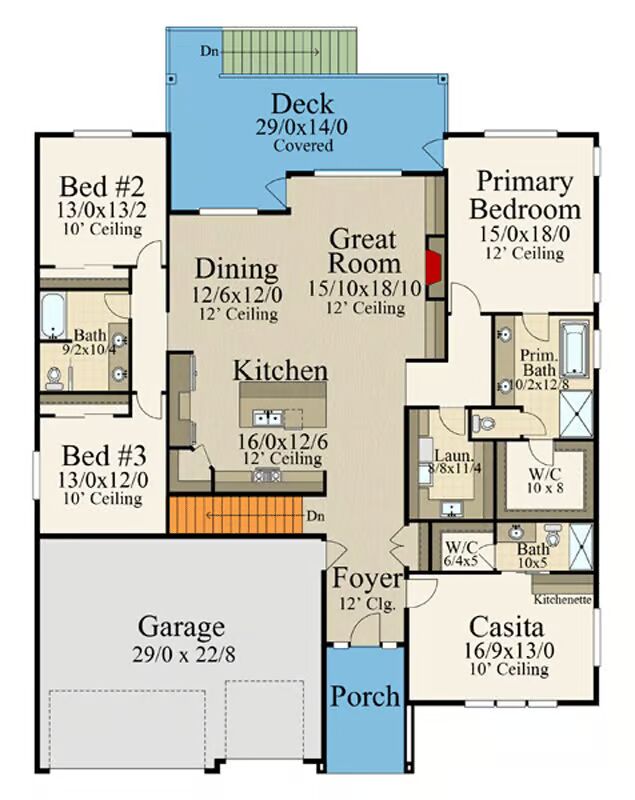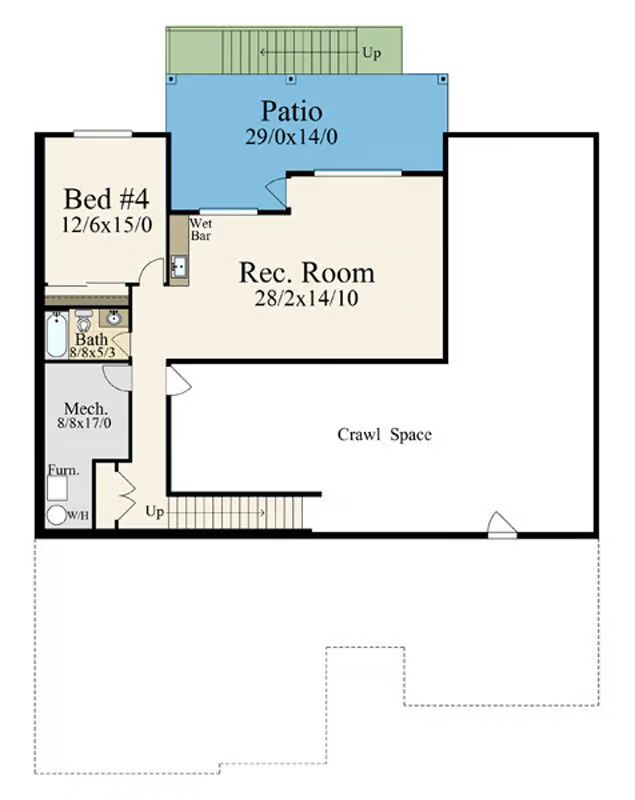
Specifications
- Area: 3,742 sq. ft.
- Bedrooms: 4-5
- Bathrooms: 4
- Stories: 1
- Garages: 3
Welcome to the gallery of photos for Bed Prairie-Style House Plan with Casita Space – 3742 Sq Ft. The floor plans are shown below:



Discover modern comfort in this Prairie-style home offering 3,742 sq. ft. of heated living space, designed with versatility and luxury in mind.
With 4 to 5 bedrooms and 4 bathrooms, this residence provides room for families of all sizes. Thoughtful amenities include a spacious recreation room ideal for entertaining and a private casita living area, perfect for guests or multi-generational living.
You May Also Like
Double-Story, 4-Bedroom French Country House and a Porte Cochere (Floor Plan)
Single-Story, 3-Bedroom New American House with Vaulted Covered Entry Porch (Floor Plans)
3-Bedroom, Country Home with 10 Foot Deep Wrap Around Porch (Floor Plans)
House with Room for Expansion (Floor Plans)
Single-Story, 4-Bedroom The Marcourt (Floor Plan)
Double-Story European-Style House With 2-Car Garage & Lower-Level Apartment Option (Floor Plans)
3500 Square Foot Craftsman House with Main Level Guest Room - 3518 Sq Ft (Floor Plans)
3-Bedroom Contemporary Craftsman Home with Covered Lanai (Floor Plans)
4-Bedroom Mountain Northwest House With 2-Story Great Room & Loft (Floor Plans)
3-Bedroom Simple Country House with Carport (Floor Plans)
3-Bedroom Modern House With A Study Room (Floor Plan)
Lake Home with Three Large Covered Decks (Floor Plans)
4-Bedroom Amazing Craftsman House (Floor Plans)
Single-Story, 3-Bedroom The Provence: Family-Efficient House (Floor Plans)
3-Bedroom Carefree Cottage - 1420 Sq Ft (Floor Plans)
3-Bedroom Cova Creek (Floor Plans)
4-Bedroom New American Farmhouse with Main-Level Master Suite - 2300 Sq Ft (Floor Plans)
4-Bedroom Traditional House with Loft and Vaulted Porch (Floor Plans)
Single-Story, 3-Bedroom Modern Farmhouse with Home Office and Large Rear Porch (Floor Plans)
Double-Story, 5-Bedroom Impressive and Exclusive European House (Floor Plans)
3-Bedroom Modern Cottage House with Rear 2-Car Garage - 1729 Sq Ft (Floor Plans)
Craftsman Home With Vaulted Great Room (Floor Plan)
Single-Story, 3-Bedroom Craftsman Ranch House with His and Hers Master WIC (Floor Plan)
Single-Story, 4-Bedroom Luxury Ranch Home Plan: The Austin (Floor Plan)
Single-Story, 3-Bedroom Dos Riatas Ranch Metal Framed Barndominium Farmhouse (Floor Plan)
3-Bedroom The Springhill: Courtyard Entry Garage (Floor Plans)
Single-Story, 3-Bedroom Expandable Modern Ranch House Under 2,300 Square Feet (Floor Plans)
Exclusive Craftsman Farmhouse with Home Office and Flexible Upstairs Loft (Floor Plans)
3-Bedroom Clear Creek Cottage II: Beautiful Craftsman Style House (Floor Plans)
Double-Story, 3-Bedroom Traditional Split Level House with Vaulted Open Concept Living Space (Floor ...
Single-Story, 3-Bedroom Contemporary 2241 Square Foot House with Split Bed Layout (Floor Plans)
Dreamy Tuscan Home with Open-Air Courtyard and Optional Lower Level (Floor Plans)
5-Bedroom Seaside Lodge (Floor Plans)
4-Beedroom Nacogdoches Beautiful Rustic French Country Style House (Floor Plans)
Storybook Bungalow with Bonus Over the Garage (Floor Plans)
Exclusive Show-Stopping Vacation Home with 3-Sided Wraparound Porch (Floor Plan)
