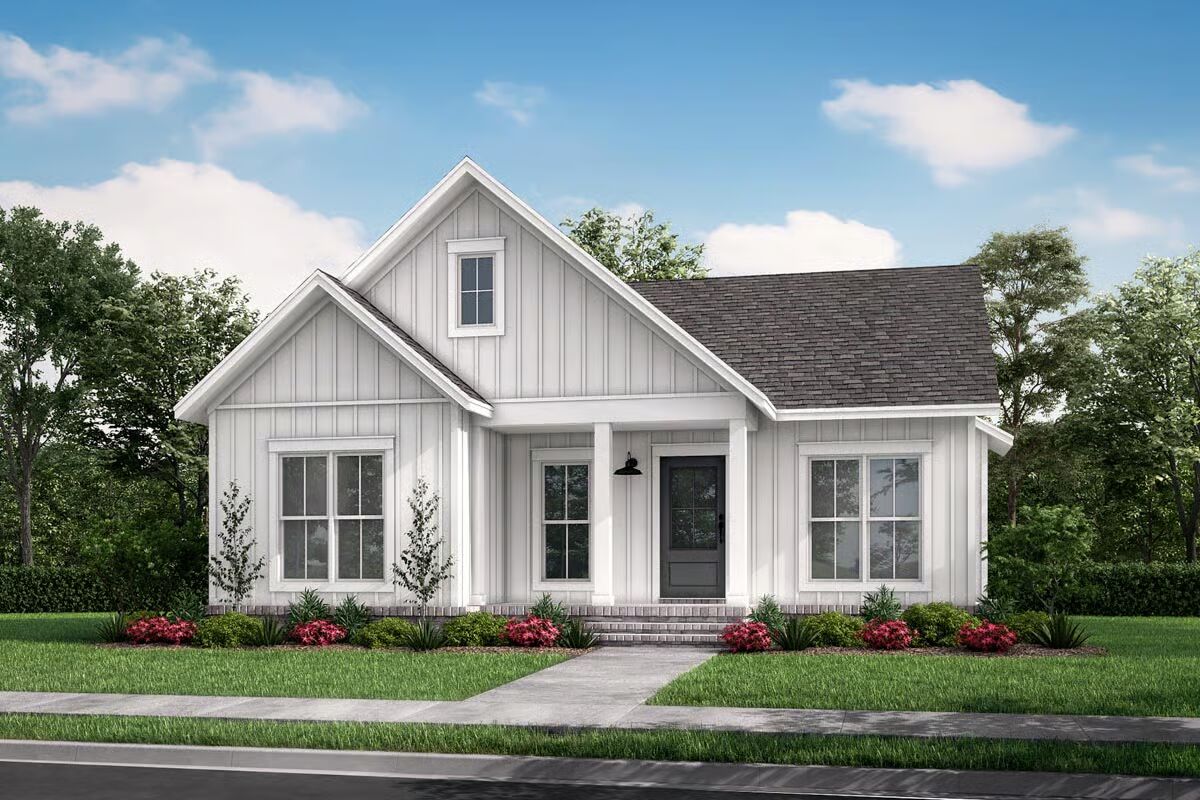
Specifications
- Area: 1,254 sq. ft.
- Bedrooms: 2
- Bathrooms: 2
- Stories: 1
Welcome to the gallery of photos for New American Cottage with Home Office Flex Space. The floor plans are shown below:
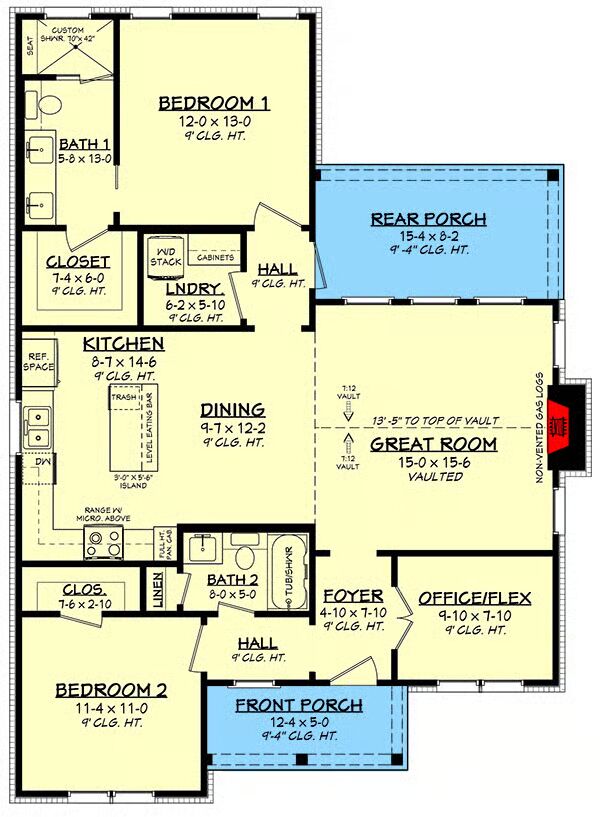
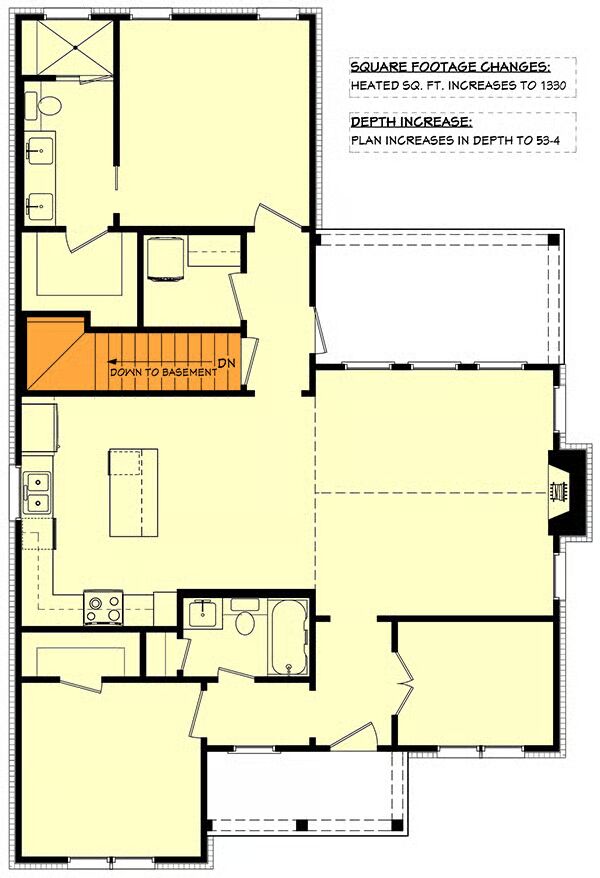
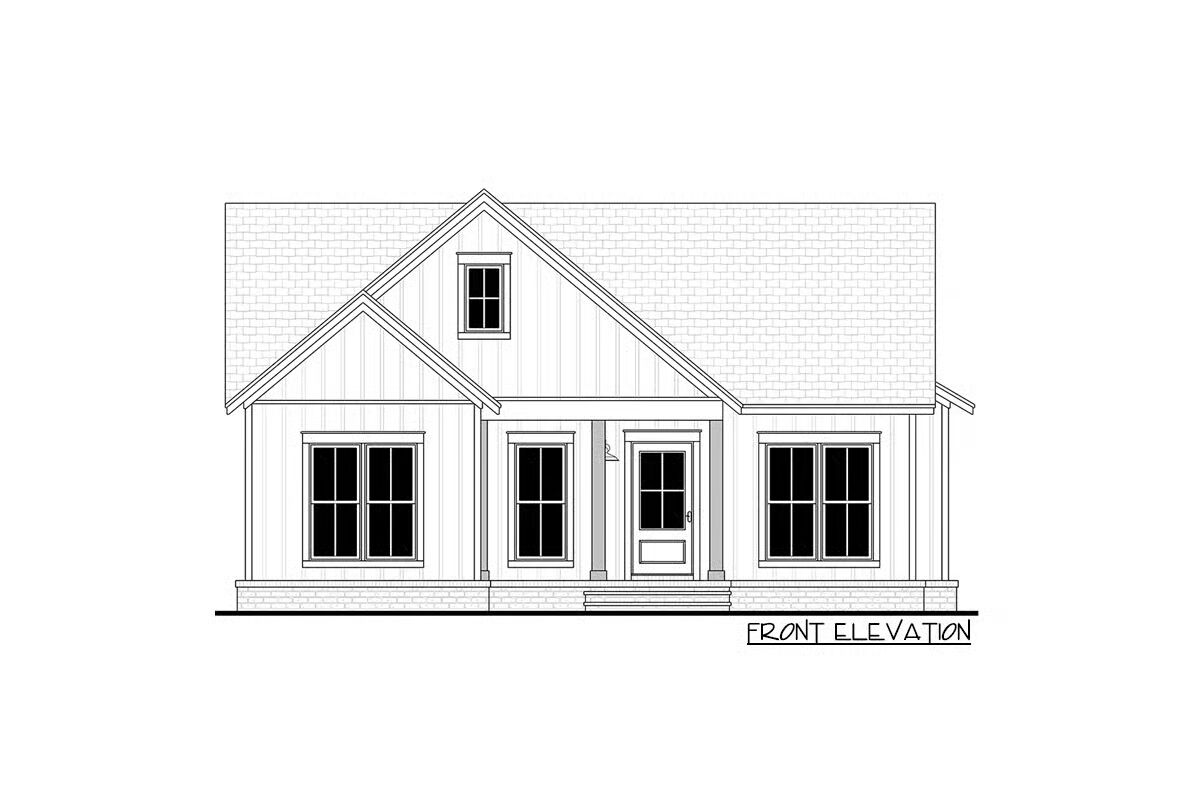
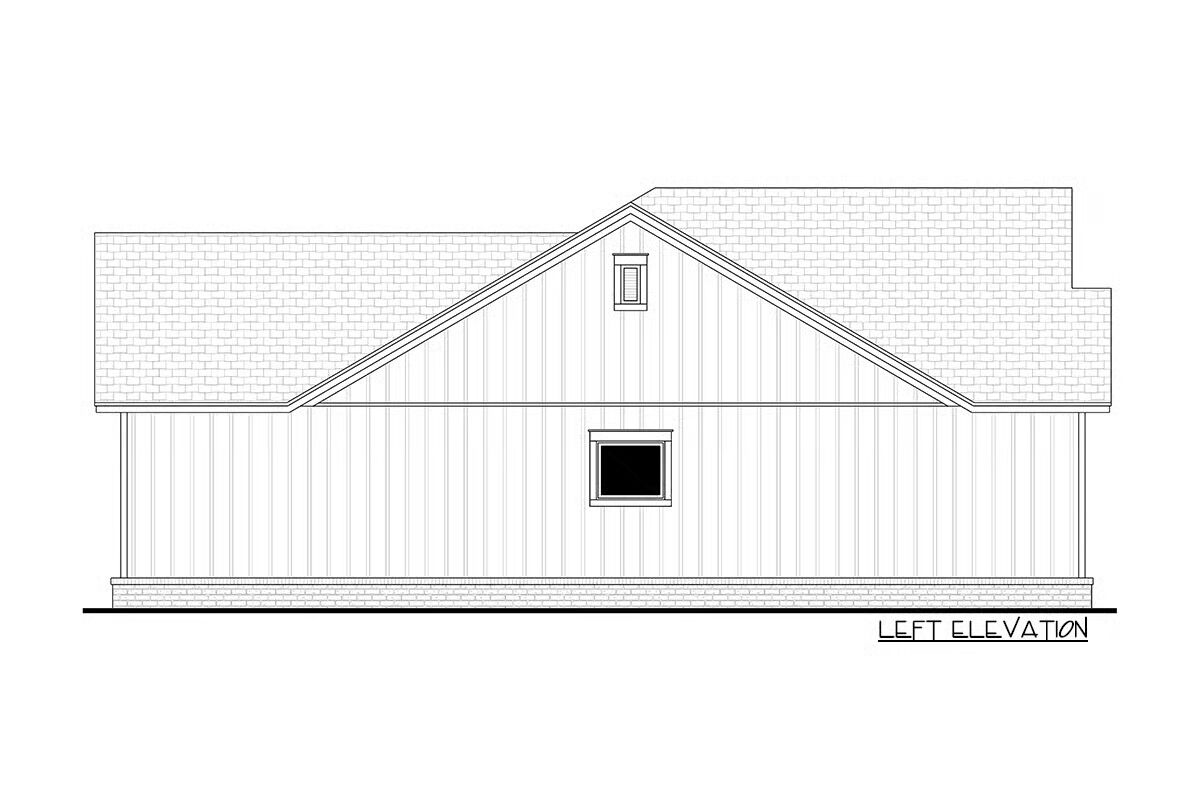
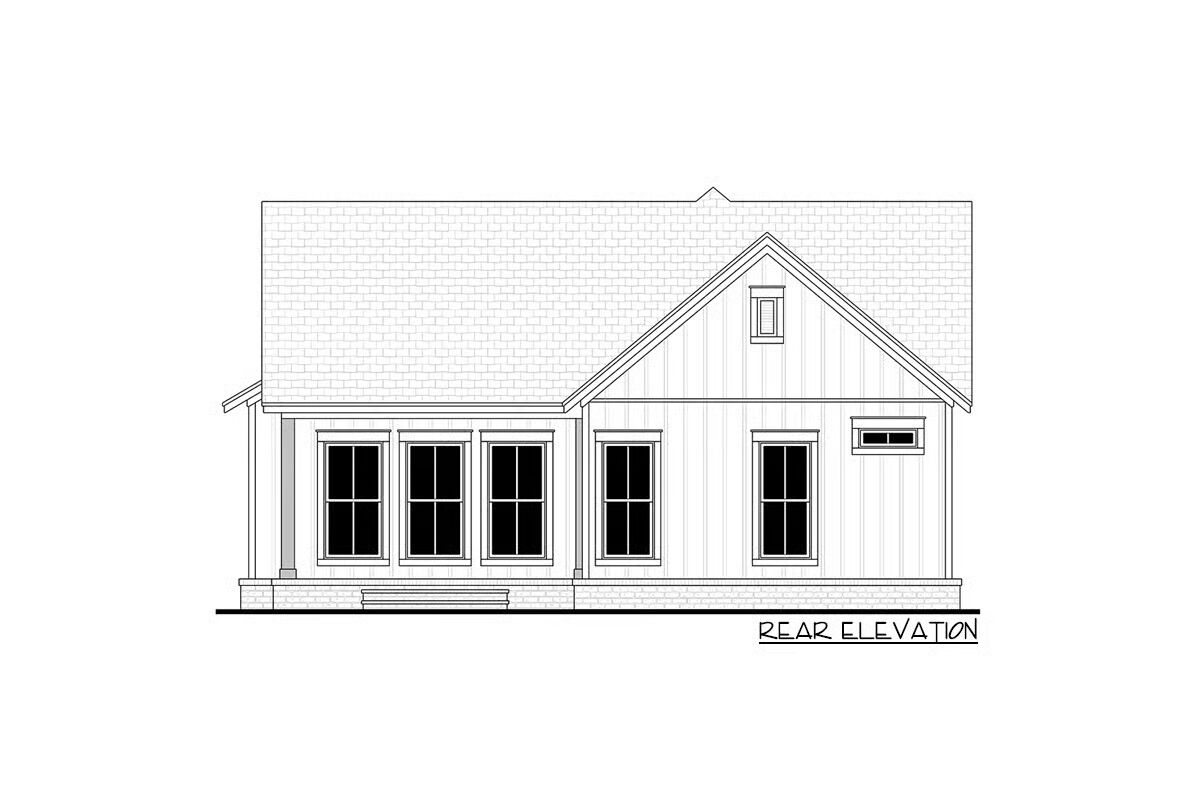
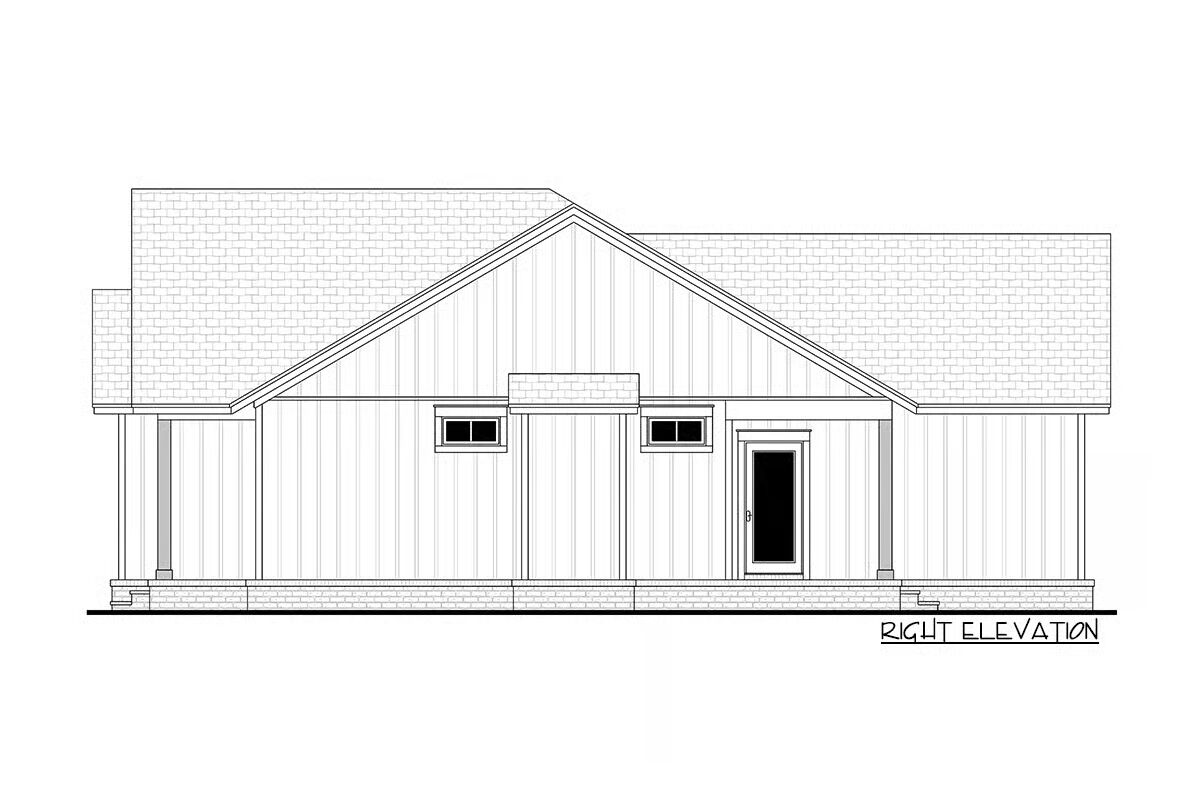

This 2-bedroom New American cottage combines charm and functionality with its inviting facade featuring twin gables, board and batten siding, large windows, and a welcoming covered front porch.
Inside, a foyer leads to a flexible home office set behind French doors—perfect as a den or media room. The vaulted great room soars to 13’5″ and centers around a cozy fireplace, open to both the dining area and the well-appointed kitchen.
The kitchen offers abundant counter space, a 3′ x 5’6″ island with seating, and plenty of room for meal prep and entertaining.
The split-bedroom layout maximizes privacy, with each bedroom offering ample closet space and access to its own full bath.
Out back, a covered rear porch with 9’4″ ceilings and an 8’2″ depth provides the perfect outdoor retreat, ideal for relaxing or hosting guests in style. This thoughtful design blends modern convenience with classic cottage appeal.
