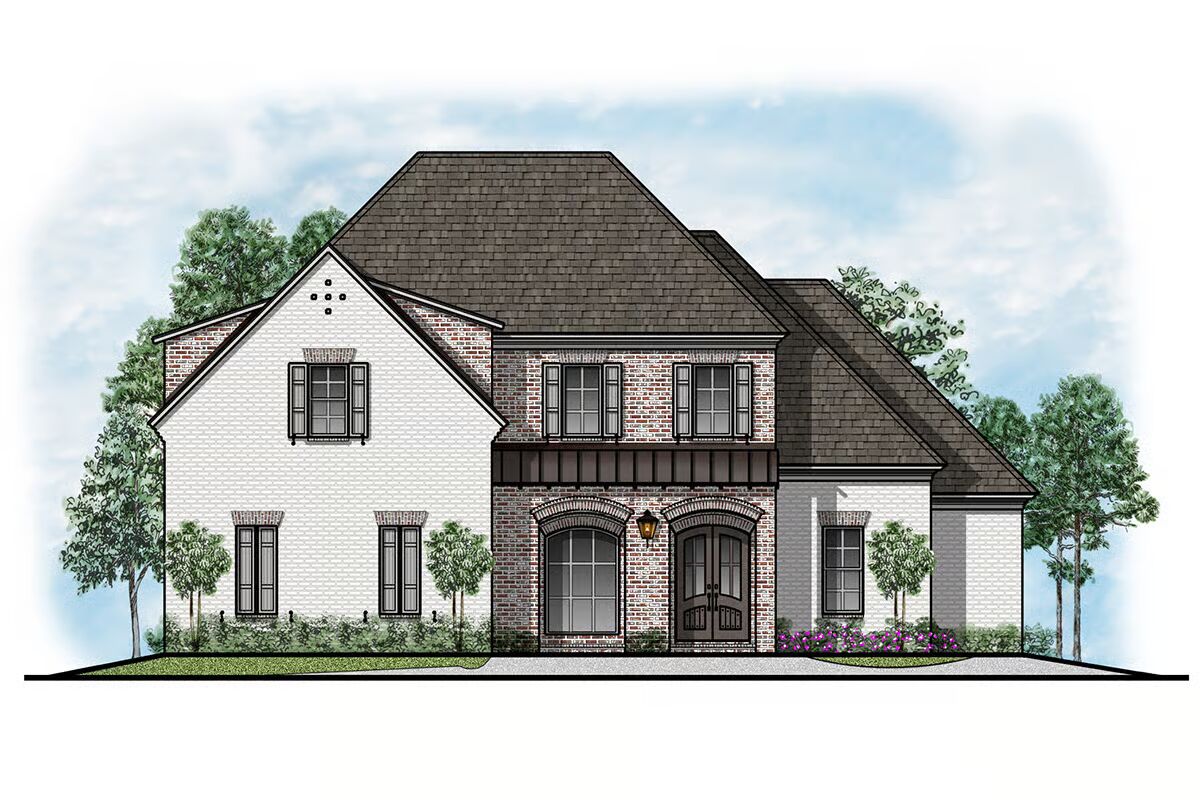
Specifications
- Area: 3,428 sq. ft.
- Bedrooms: 5
- Bathrooms: 4.5
- Stories: 2
- Garages: 3
Welcome to the gallery of photos for Brick-clad Two-story House with Future Media Expansion. The floor plans are shown below:
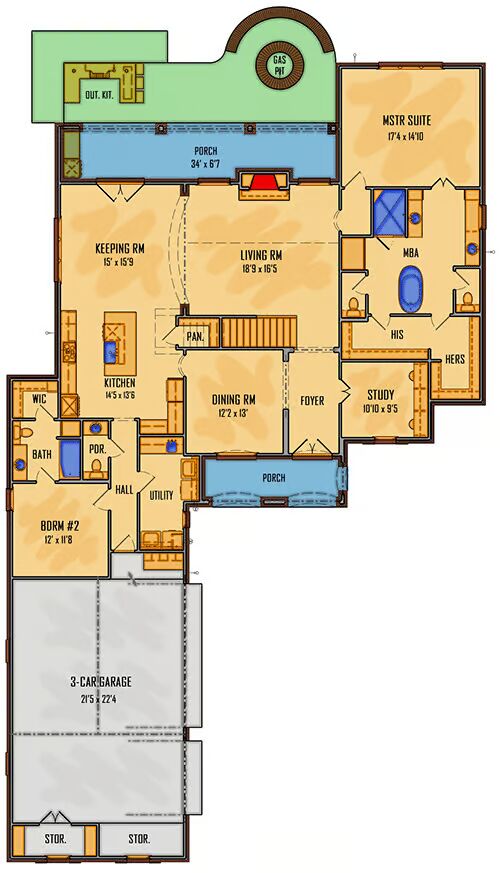
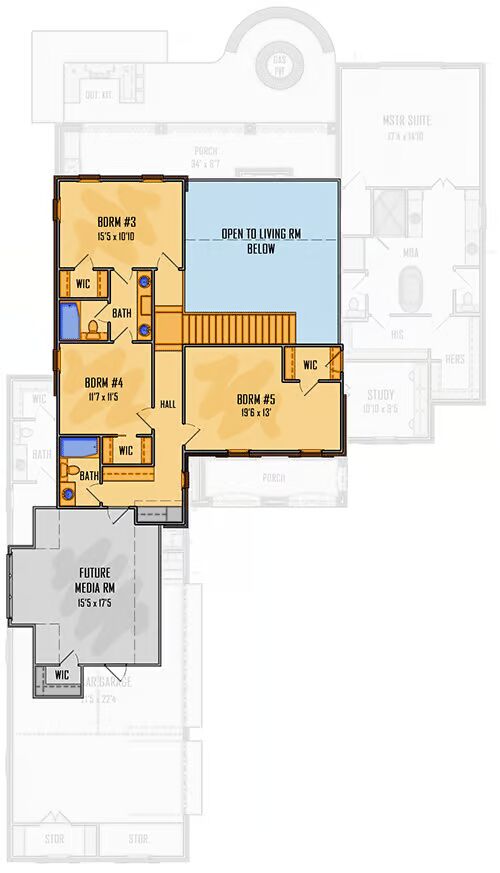
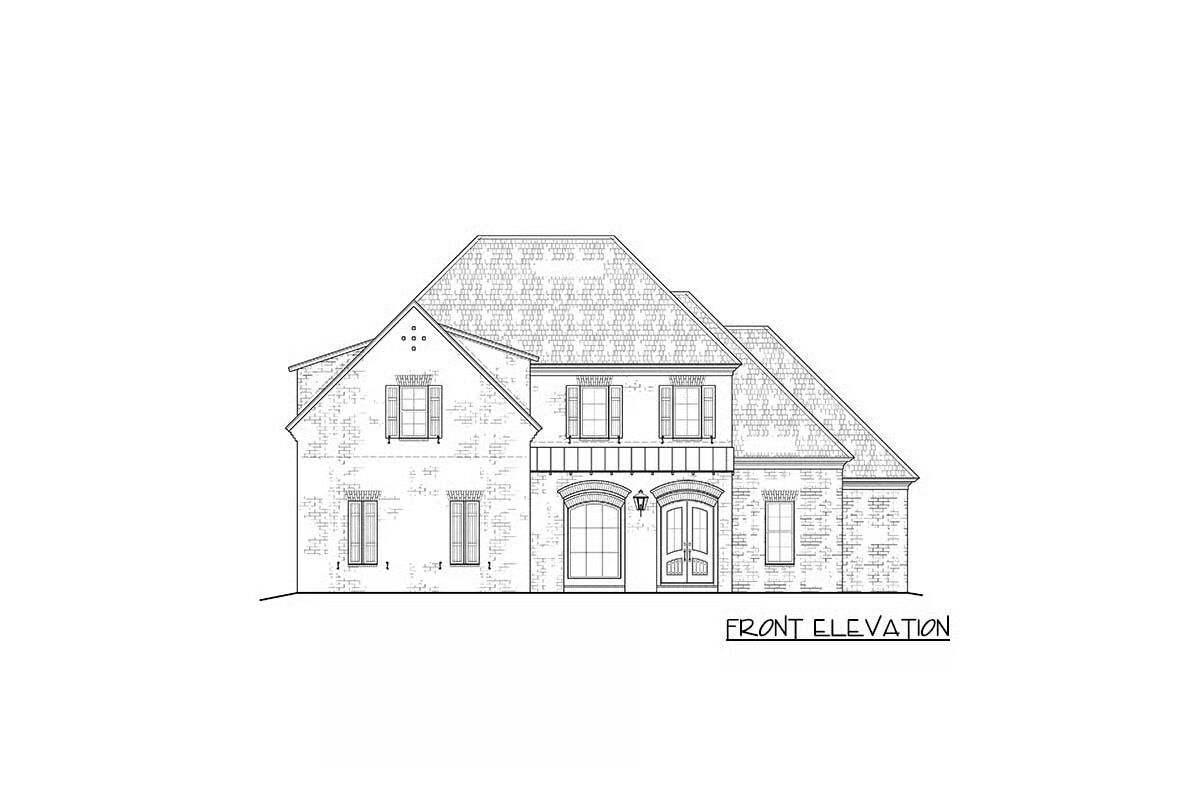
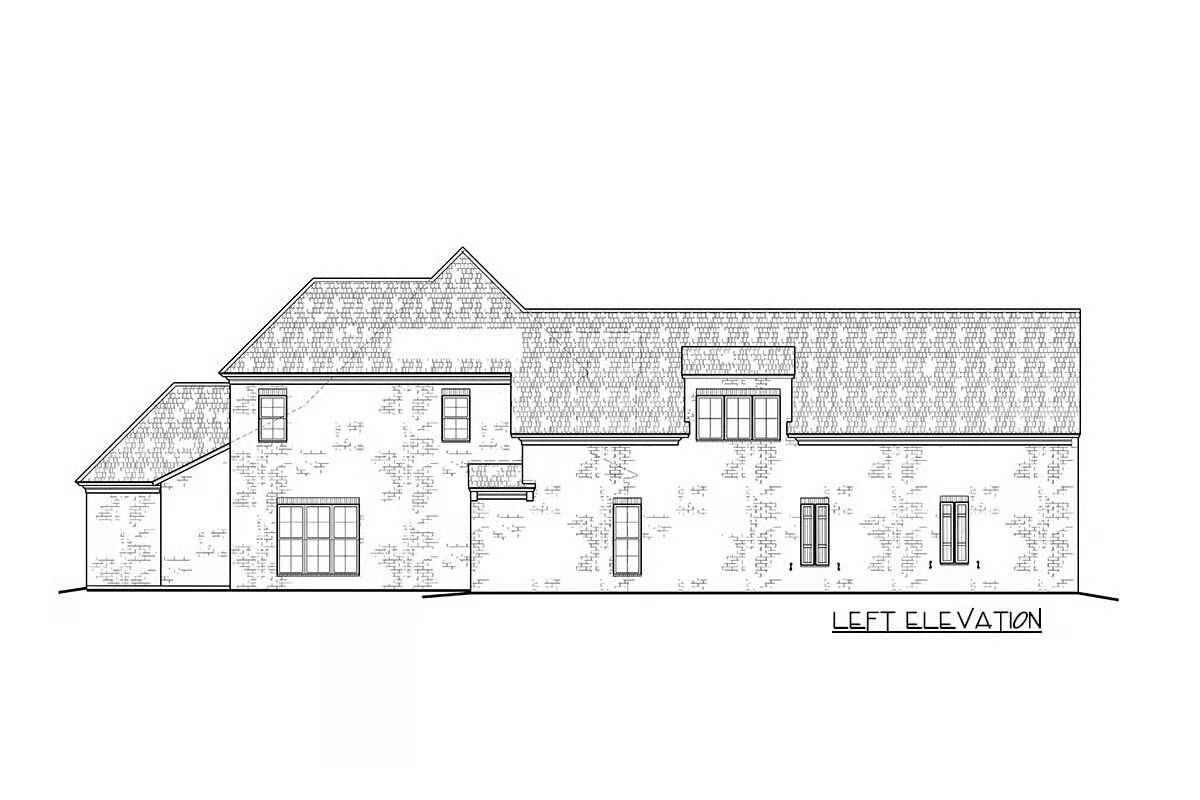
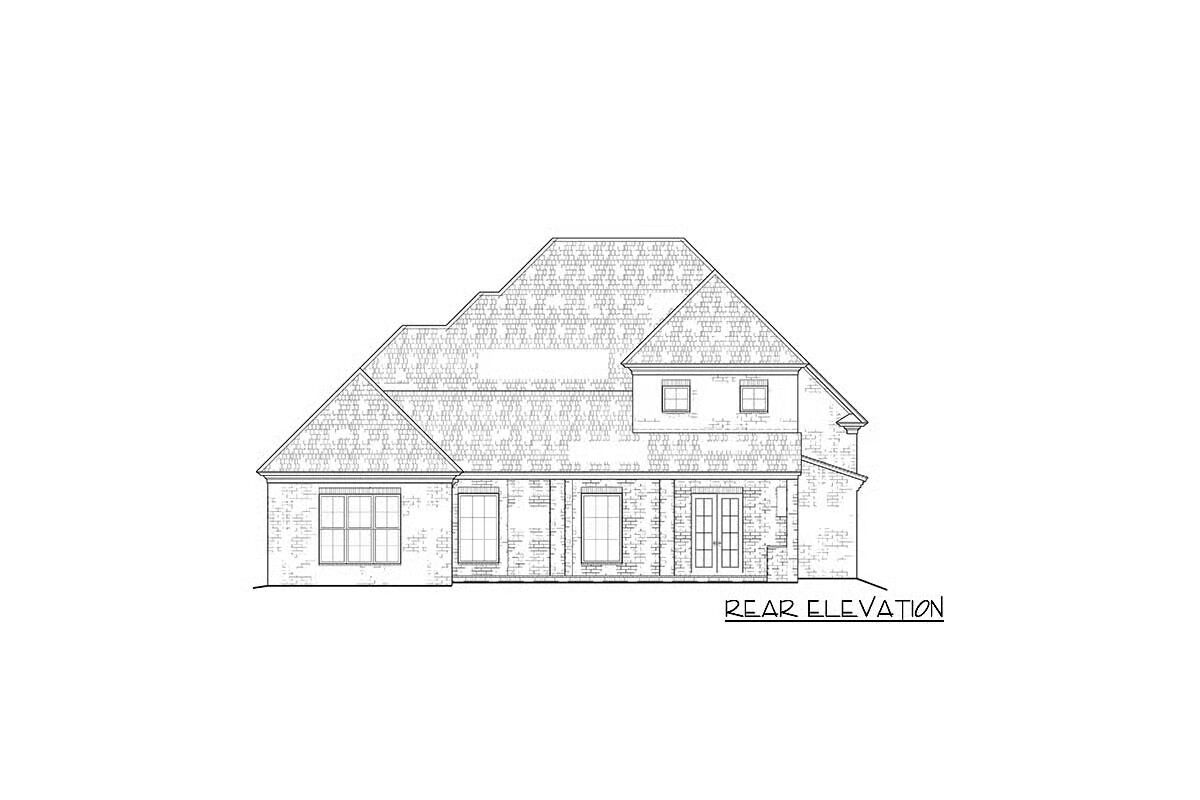
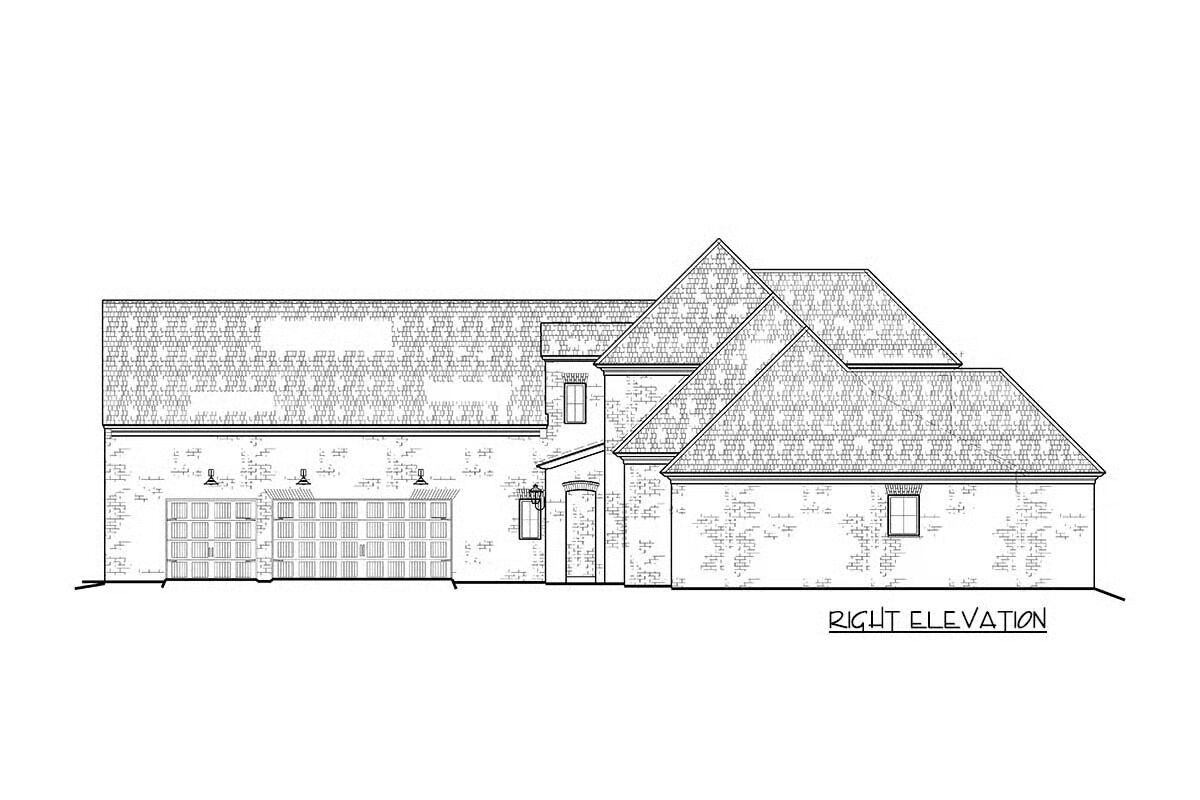

This elegant two-story brick home showcases timeless curb appeal with detailed window headers, classic hip and valley rooflines, and a welcoming parking courtyard leading to the 3-car garage.
Step inside through double doors to a grand foyer, flanked by a private study and a formal dining room. At the heart of the home, the living room is anchored by a stately fireplace and opens to the keeping room and gourmet kitchen.
The kitchen is designed for both style and function, featuring a spacious island with deep-bowl sink, a large cooking range, and a walk-in pantry tucked beneath the stairs.
The main-level master suite offers a true retreat, highlighted by a spa-inspired ensuite with a freestanding tub as its centerpiece. A secondary bedroom suite near the garage provides an ideal space for guests.
Upstairs, three additional bedrooms and a 365-square-foot optional media room offer flexibility for family living and future expansion.
