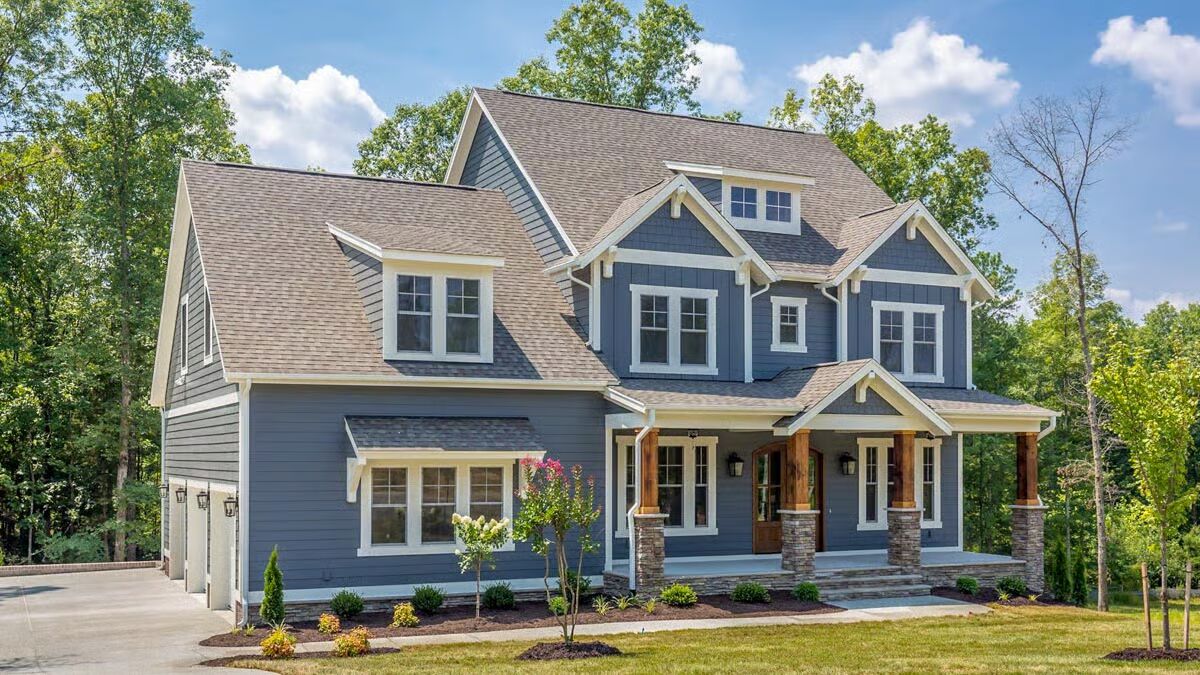
Specifications
- Area: 3,494 sq. ft.
- Bedrooms: 4-5
- Bathrooms: 3.5-5.5
- Stories: 2
- Garages: 3
Welcome to the gallery of photos for Craftsman with Attic Expansion Possibilities – 3494 Sq Ft. The floor plans are shown below:
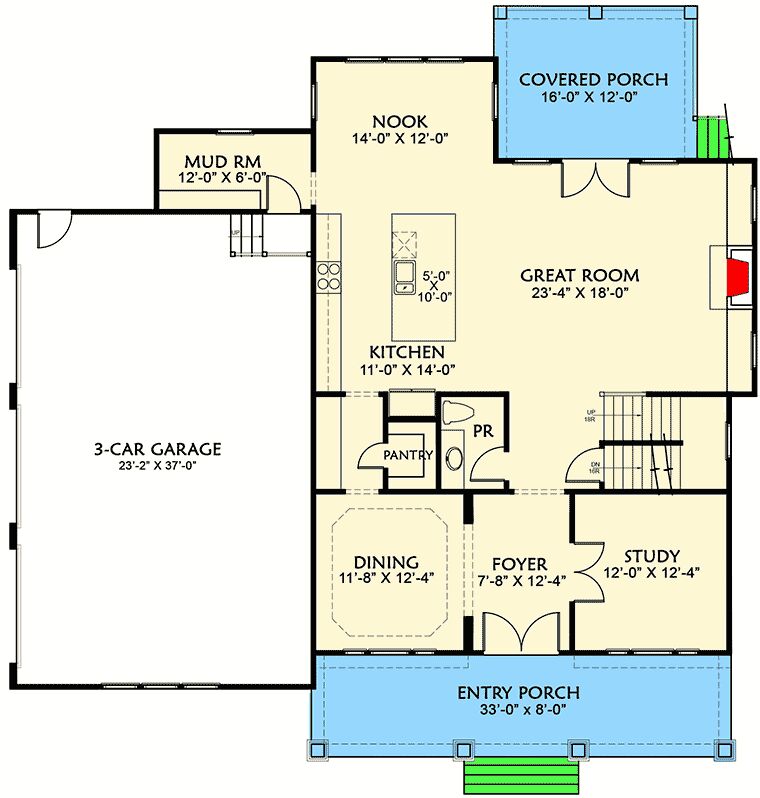
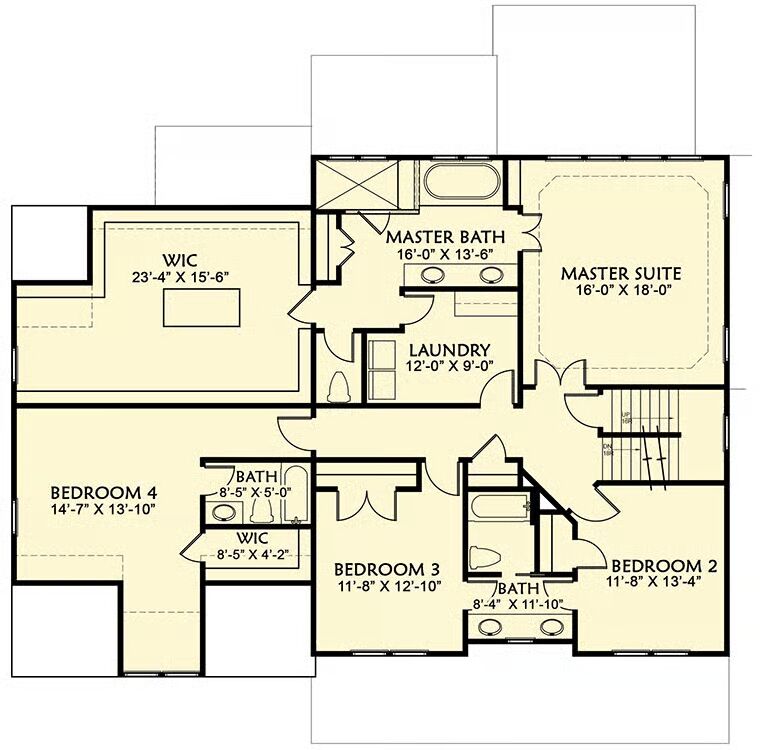
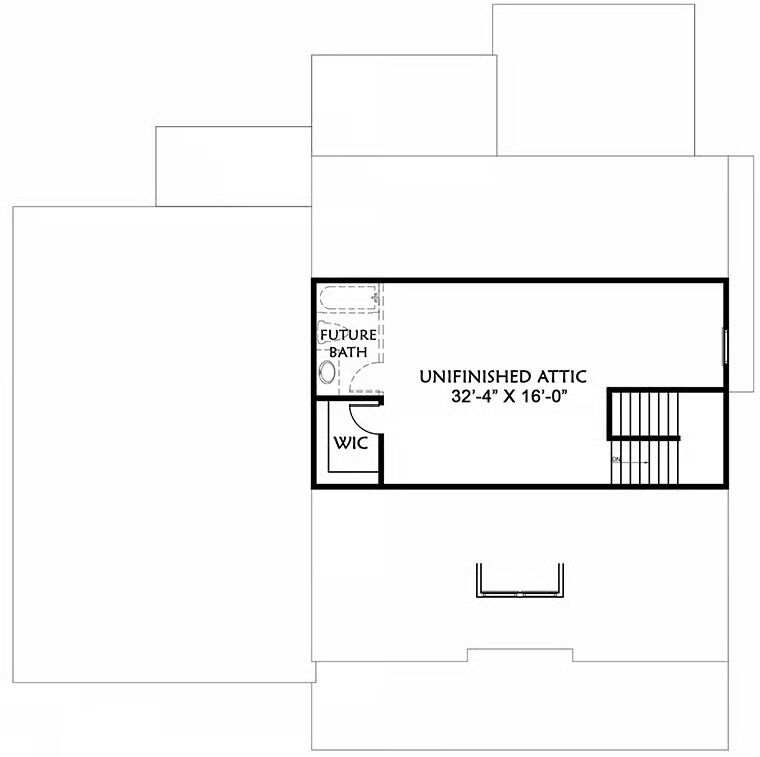
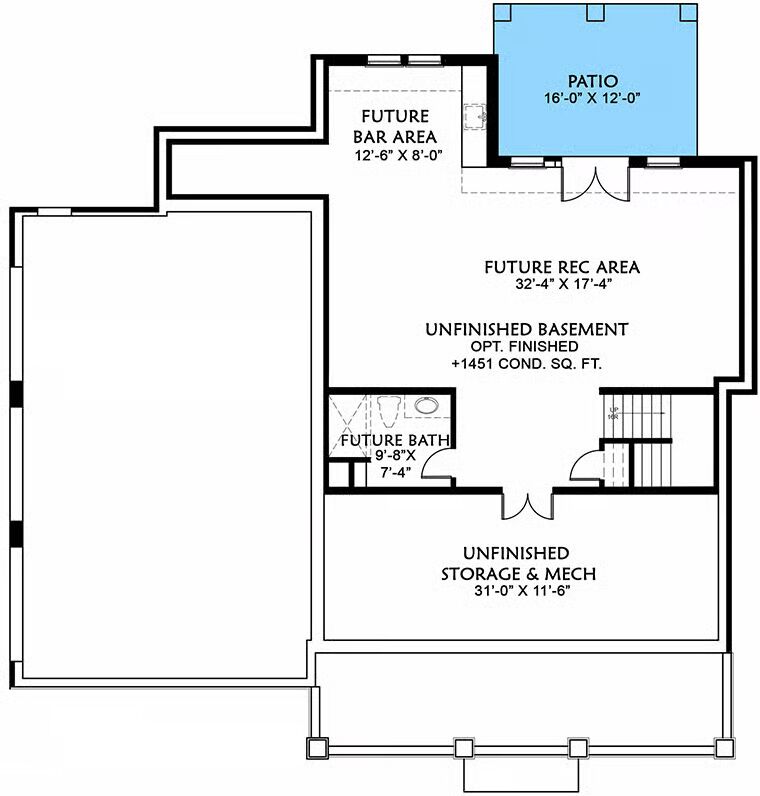
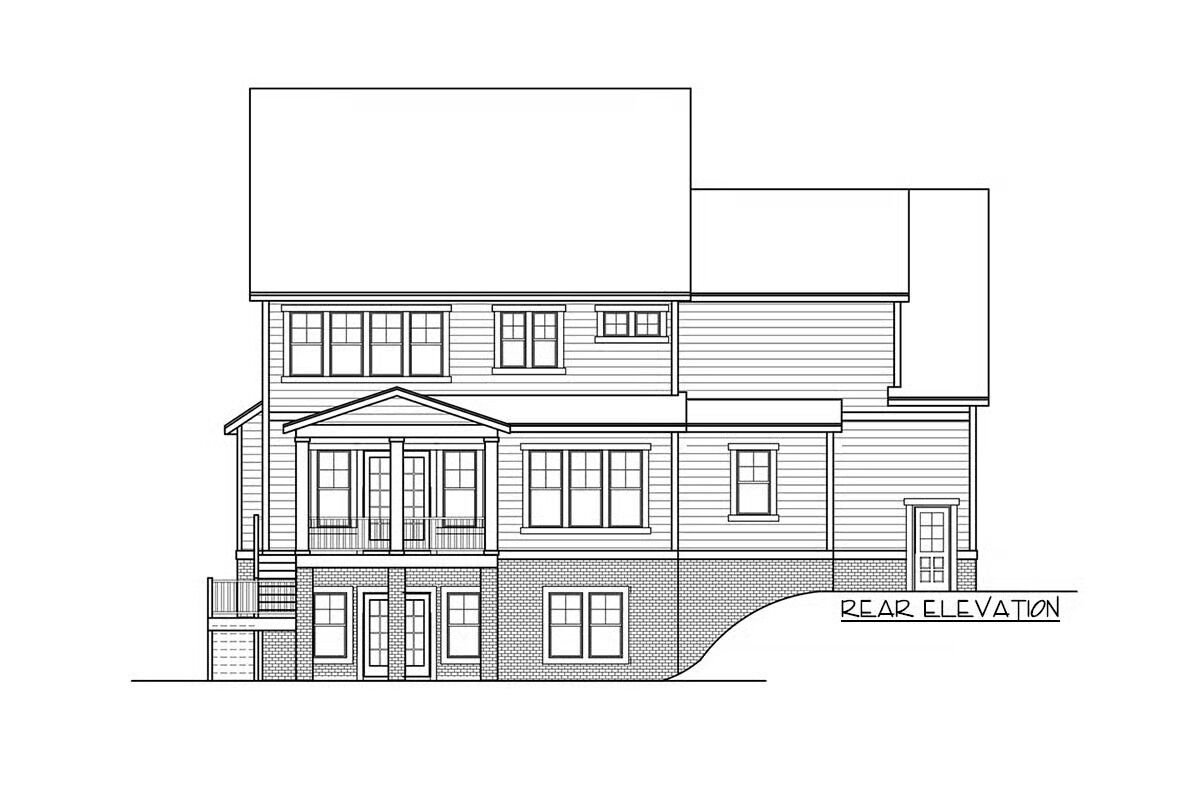

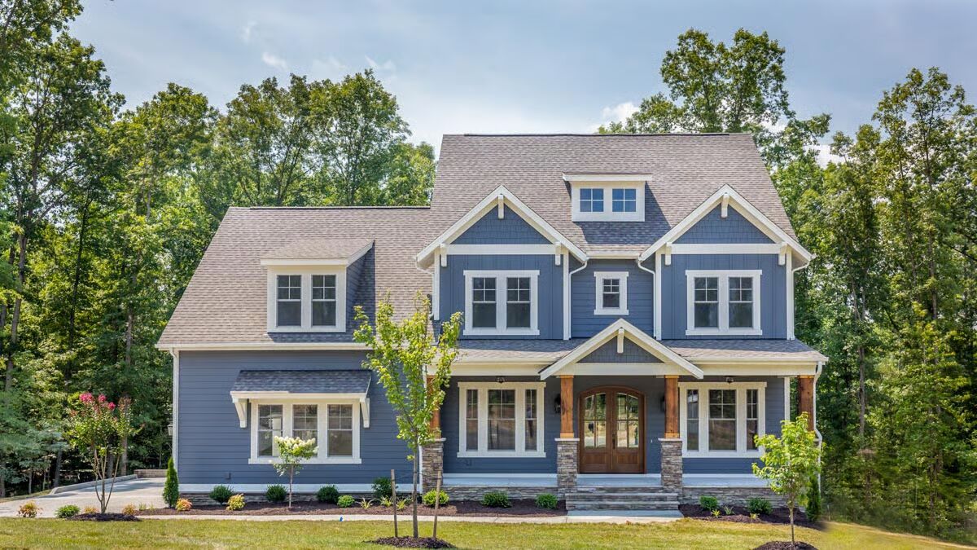
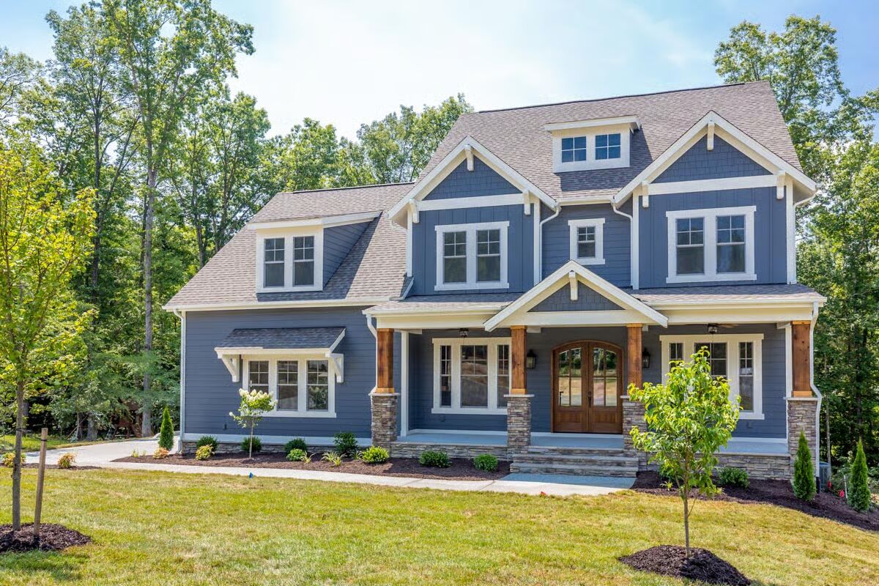
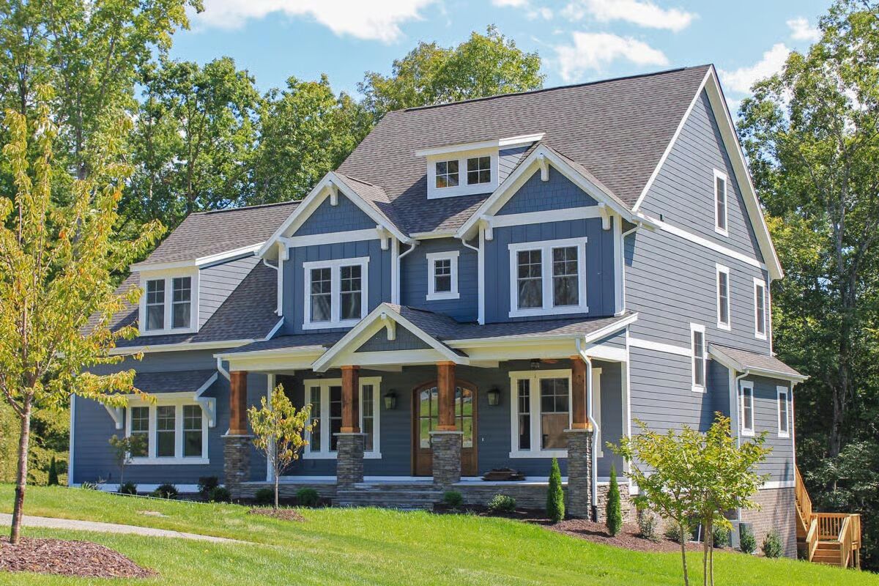
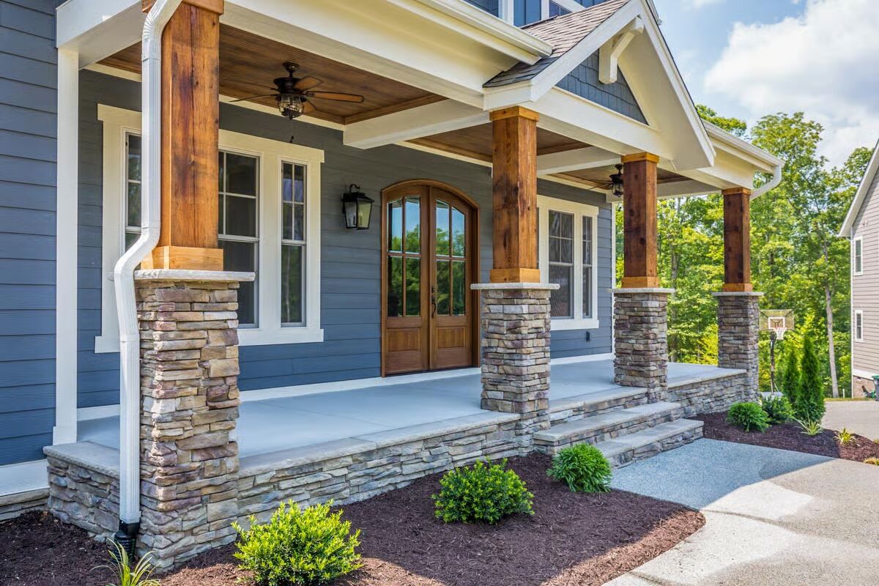
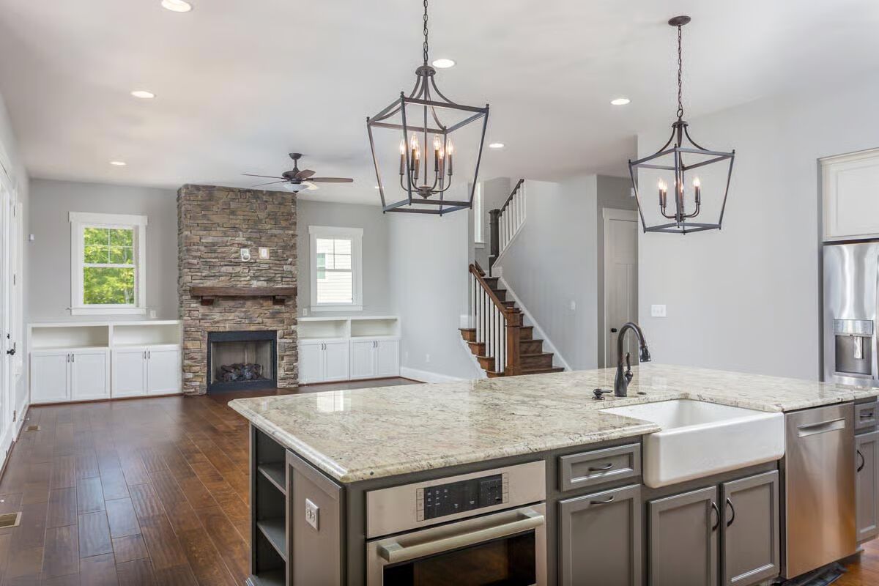
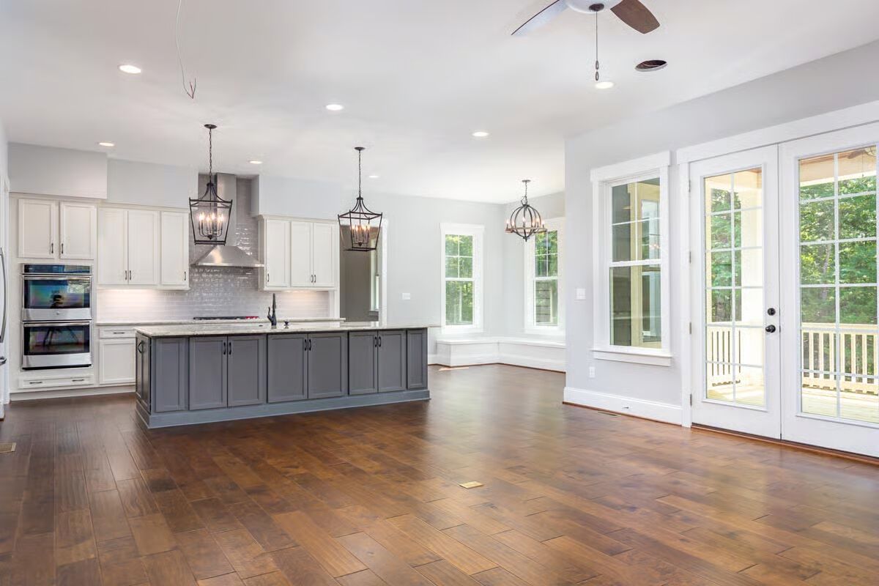
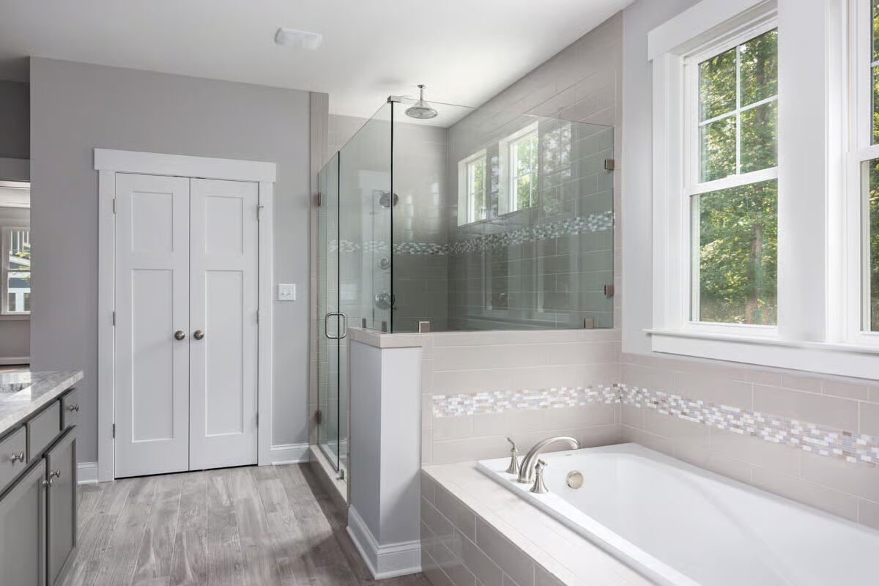
A welcoming 8’-deep covered porch with a shed roof introduces this 4-bedroom modern Craftsman home, accented by dual front gables and charming shed dormers for added curb appeal.
Step inside through French doors into the foyer, flanked by a private study and a formal dining room. Designed with a circular flow, the home connects seamlessly from dining to pantry to kitchen, making entertaining and everyday living effortless.
The open-concept great room features a cozy fireplace and extends to the breakfast nook and kitchen, with sliding doors leading to the back patio.
The kitchen boasts a central island with seating, a sink, and a dishwasher, while a nearby mudroom provides direct access to the garage—making unloading groceries simple and convenient.
Upstairs, all four bedrooms are thoughtfully positioned along with the laundry room for added convenience. The unfinished attic, accessible by staircase, offers excellent storage or future expansion opportunities.
