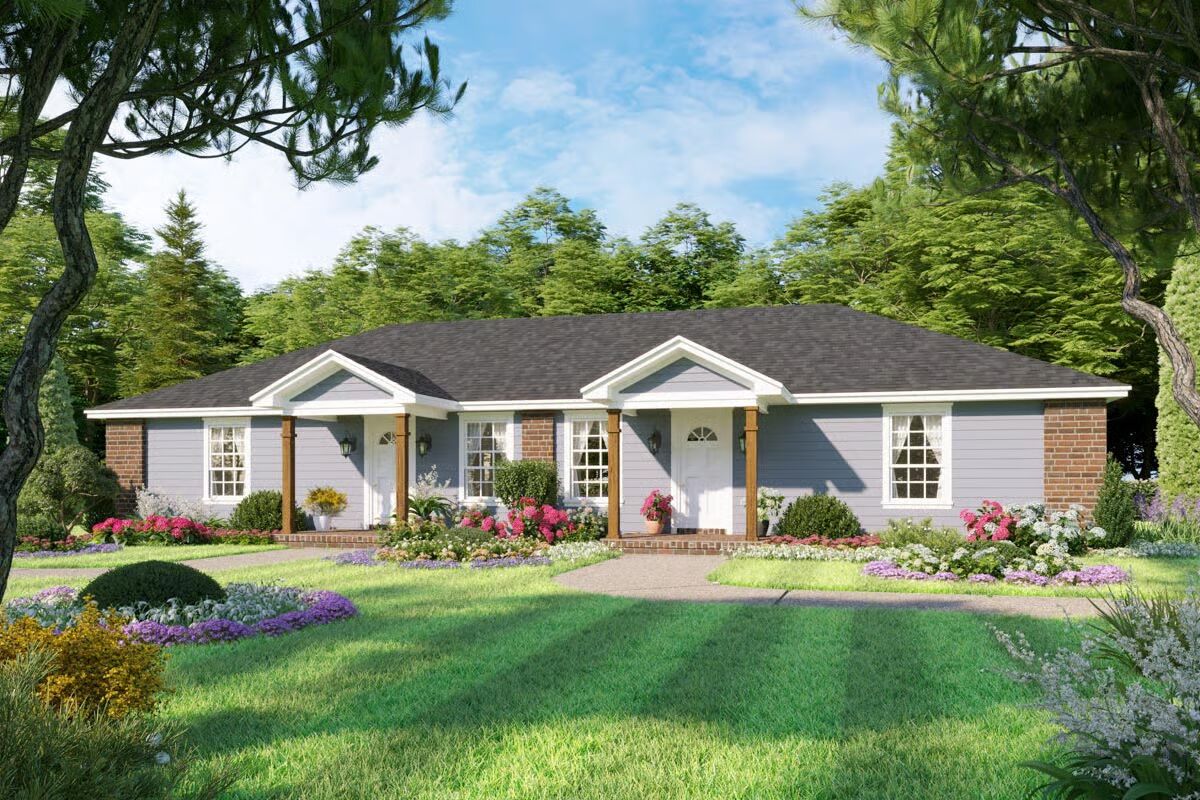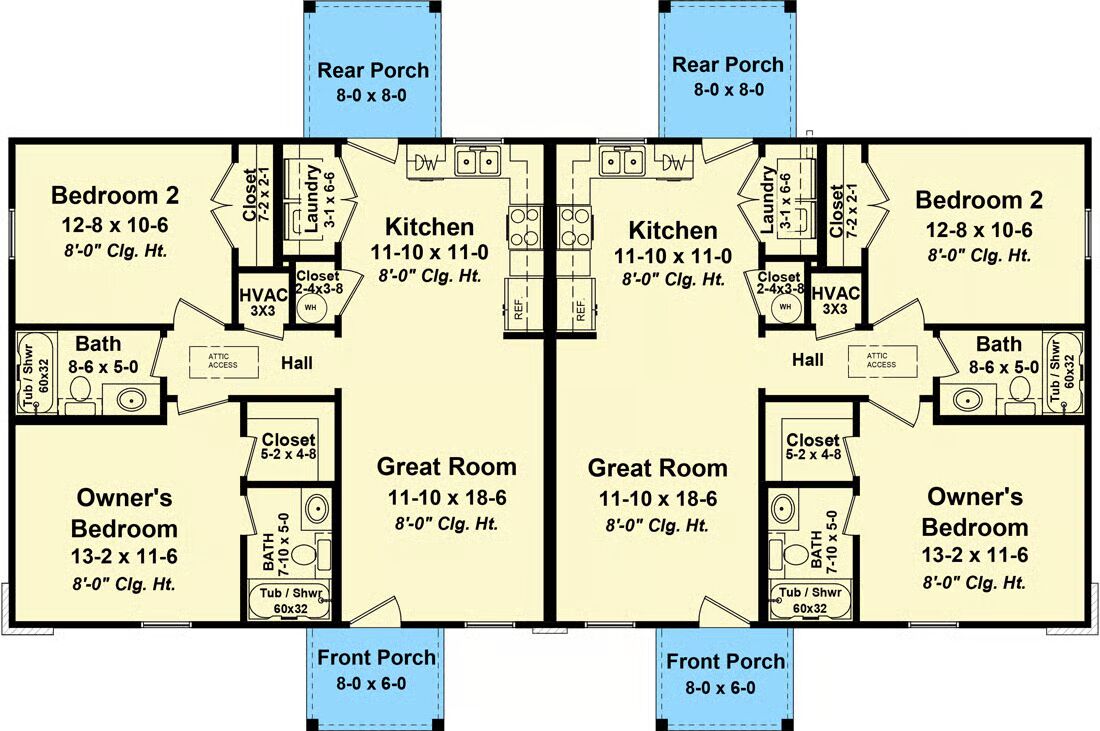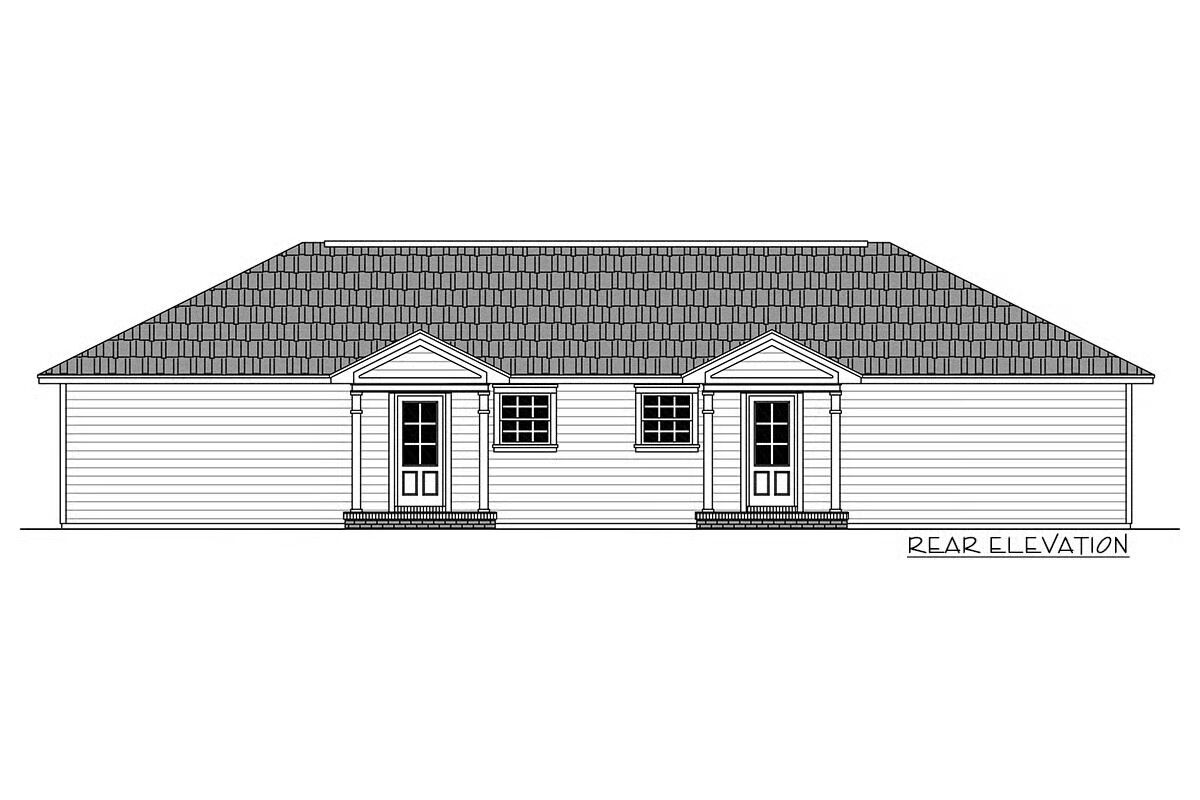
Specifications
- Area: 1,756 sq. ft.
- Units: 2
Welcome to the gallery of photos for Duplex with 2 Bed 898 Square Foot Units. The floor plan is shown below:



This well-designed duplex plan offers two identical 898 sq. ft. units, each featuring 2 bedrooms, 2 bathrooms, a welcoming 48 sq. ft. front porch, and a 64 sq. ft. rear porch for outdoor relaxation.
The thoughtful layout ensures excellent value and cost efficiency, with a simple building shape, hip roof, and 8-foot ceilings that help minimize construction expenses while maximizing livability.
Inside, the open-concept kitchens and great rooms are centrally located along the shared wall, providing functionality and comfort, while bedrooms are set along the outer walls to ensure privacy and natural light.
Perfect for rental income, downsizing, or multi-generational living, this duplex blends affordability with modern convenience.
