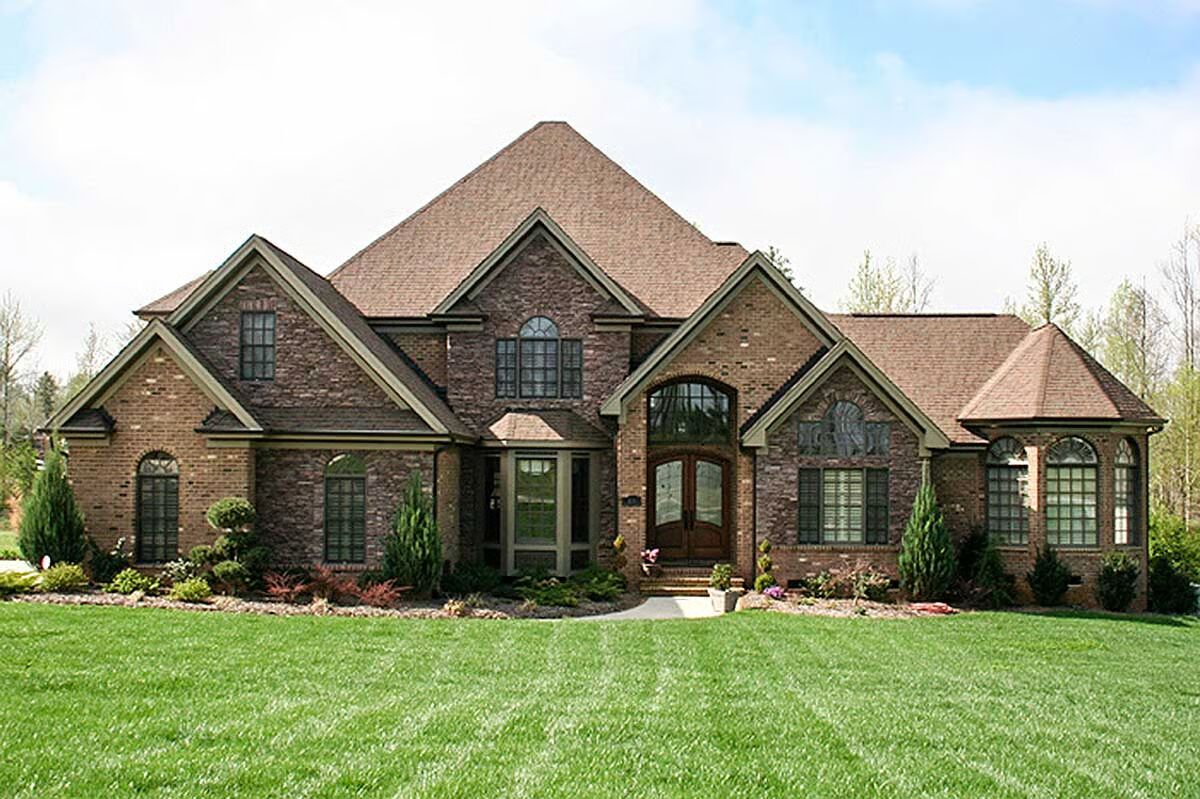
Specifications
- Area: 3,802 sq. ft.
- Bedrooms: 3
- Bathrooms: 3.5
- Stories: 2
- Garages: 3
Welcome to the gallery of photos for House with Octagonal Sun Room. The floor plans are shown below:
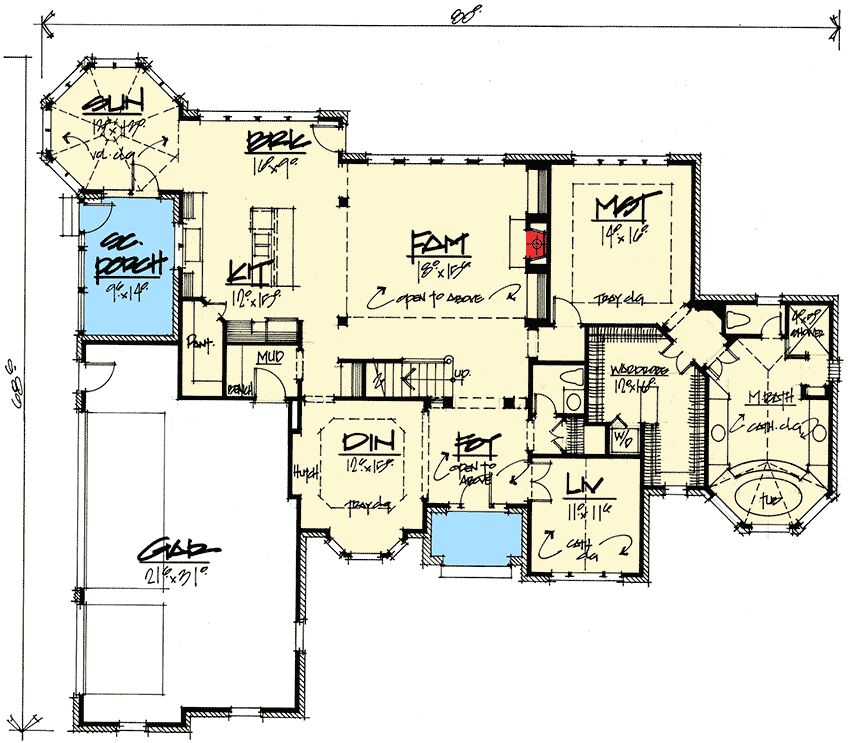
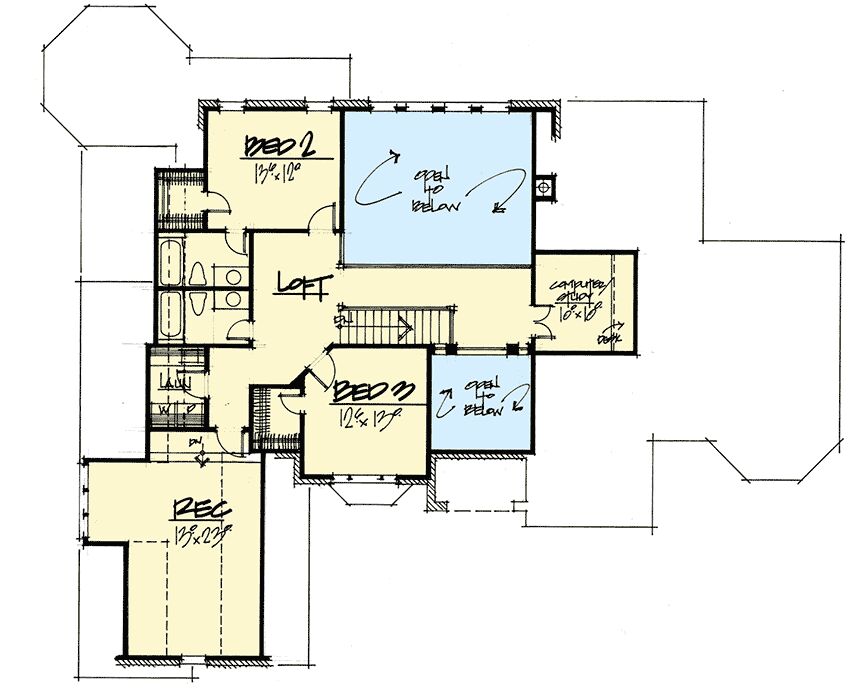
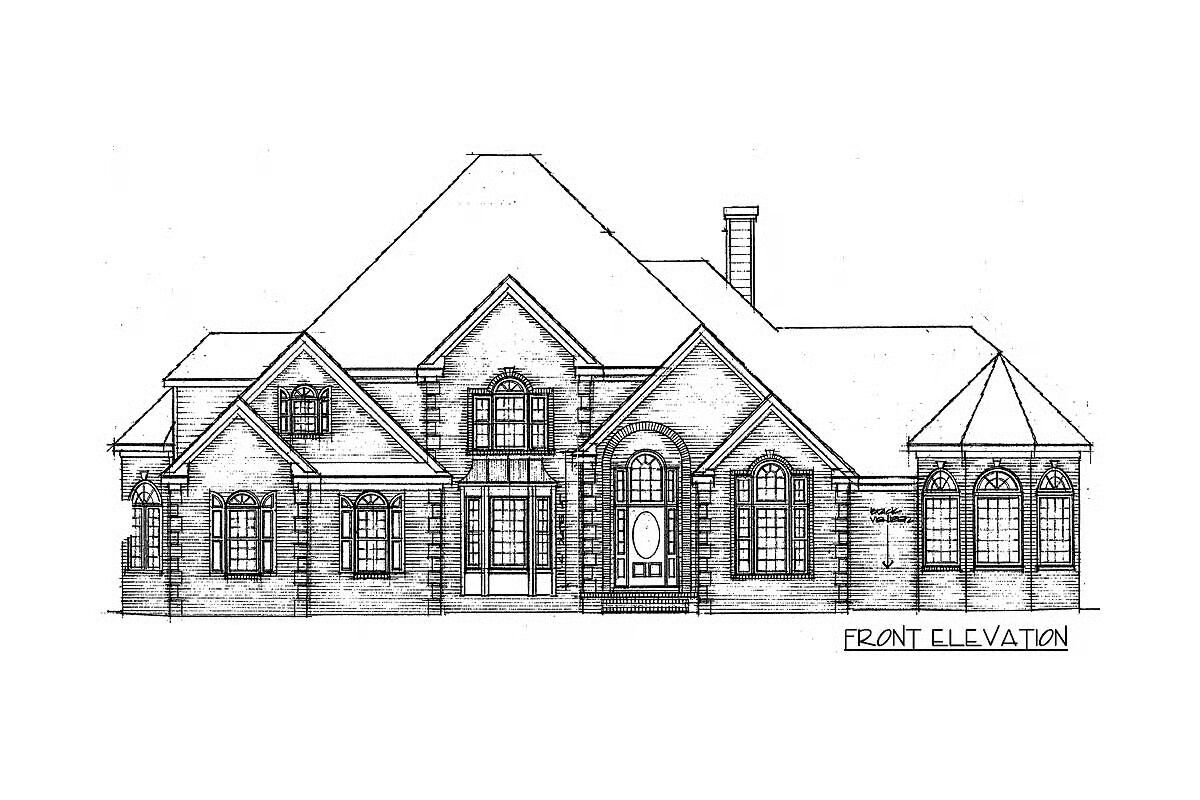
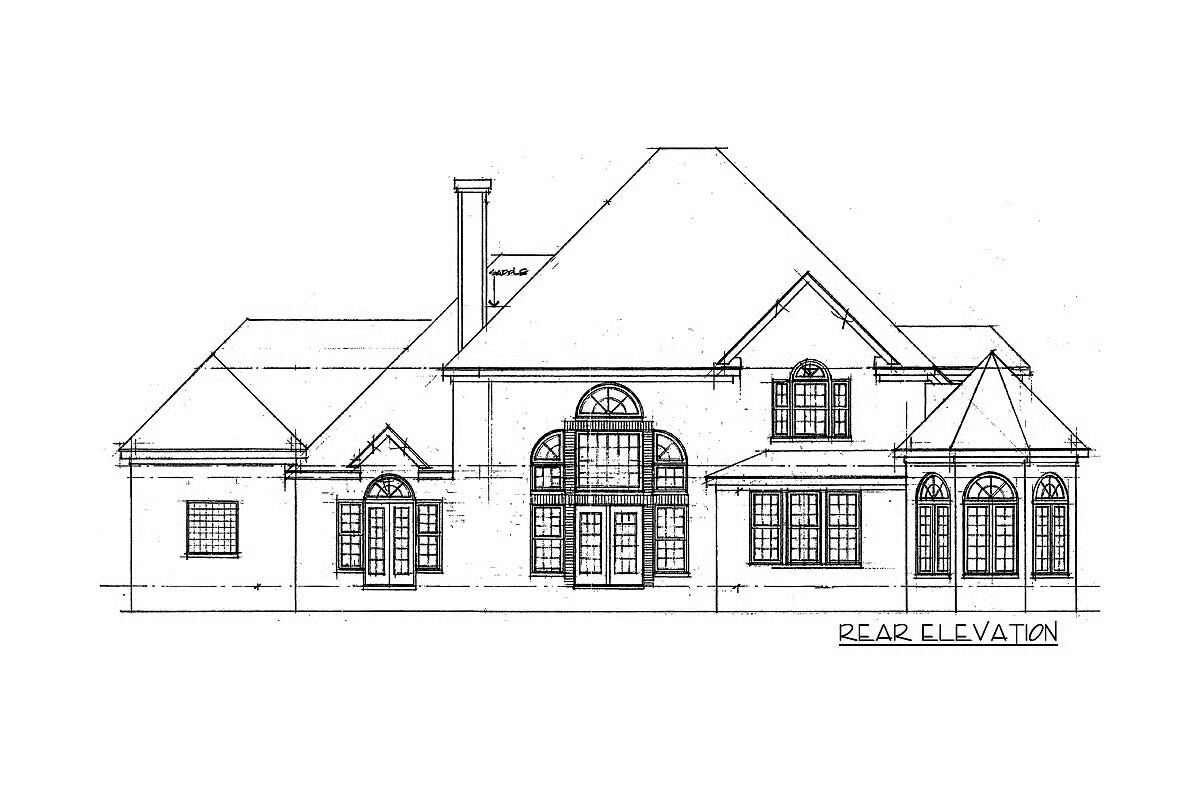

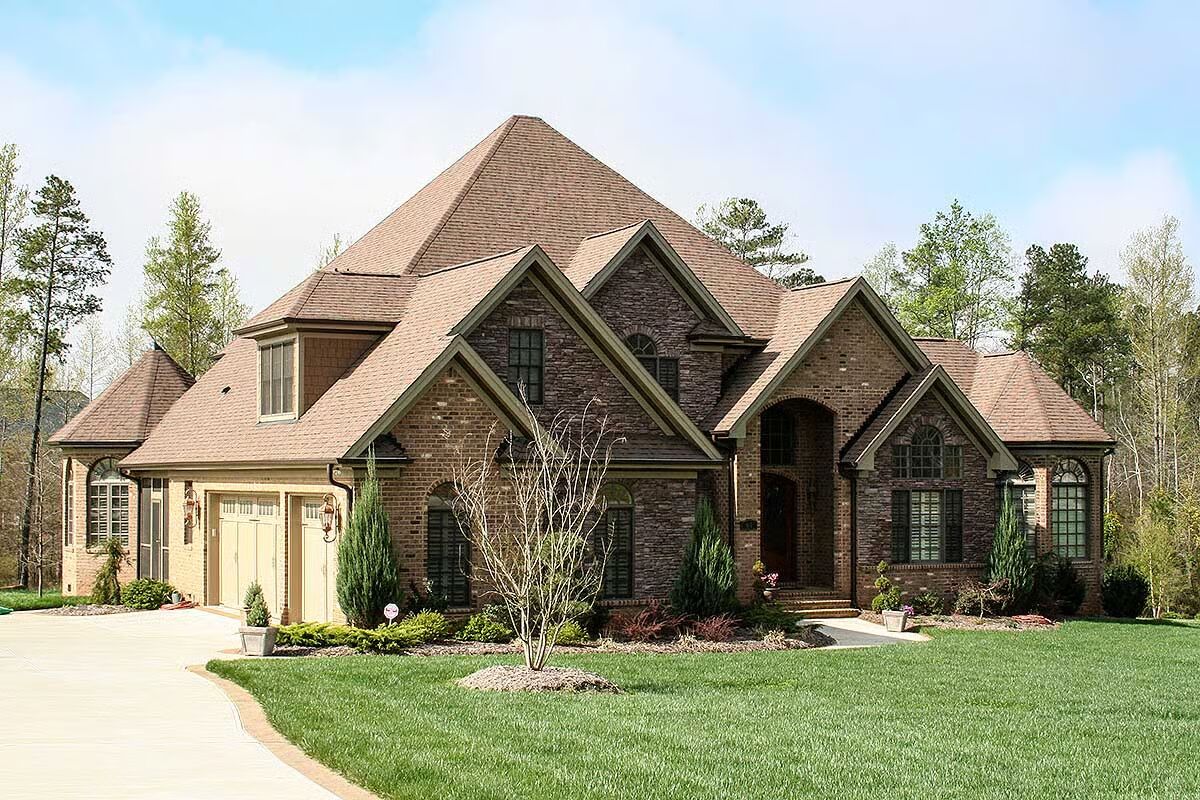
This stunning European-inspired residence offers an array of impressive features, blending timeless style with modern comfort.
At the heart of the home, an octagonal sunroom with vaulted ceilings is bathed in natural light from five windows and a French door, which opens to a screened porch for year-round enjoyment.
The opulent main-level master suite is a true retreat, complete with a spa-like bathroom featuring a soaking tub set in a bay window, a separate shower, and a spacious compartmentalized walk-in closet that even includes a secondary washer/dryer hookup for added convenience.
Upstairs, discover a huge recreation room perfect for gatherings or entertaining, along with generously sized bedrooms—each boasting large walk-in closets. A nearby laundry room adds functionality to the thoughtful layout.
Throughout the home, special ceiling treatments—including vaulted, tray, and two-story designs—create a sense of elegance and architectural interest.
