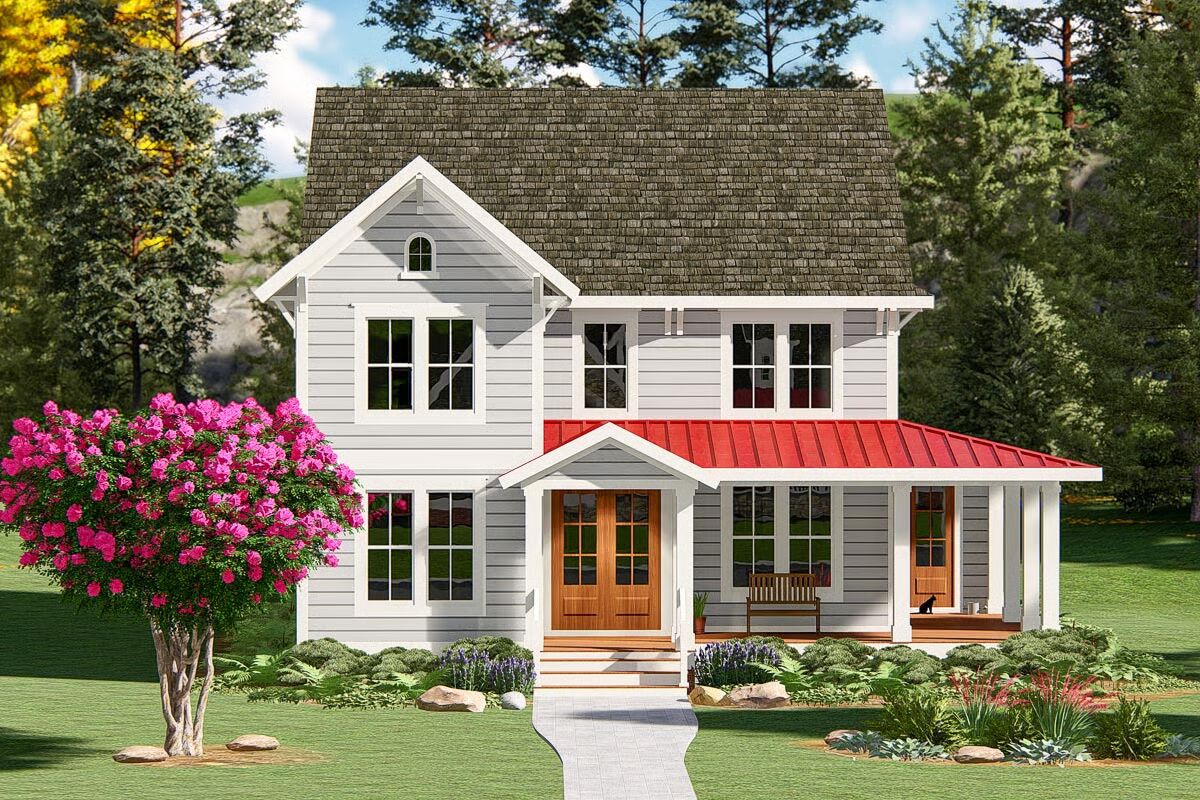
Specifications
- Area: 2,987 sq. ft.
- Bedrooms: 4
- Bathrooms: 3
- Stories: 2
Welcome to the gallery of photos for Farmhouse with Attic Expansion Potential – 2987 Sq Ft. The floor plans are shown below:
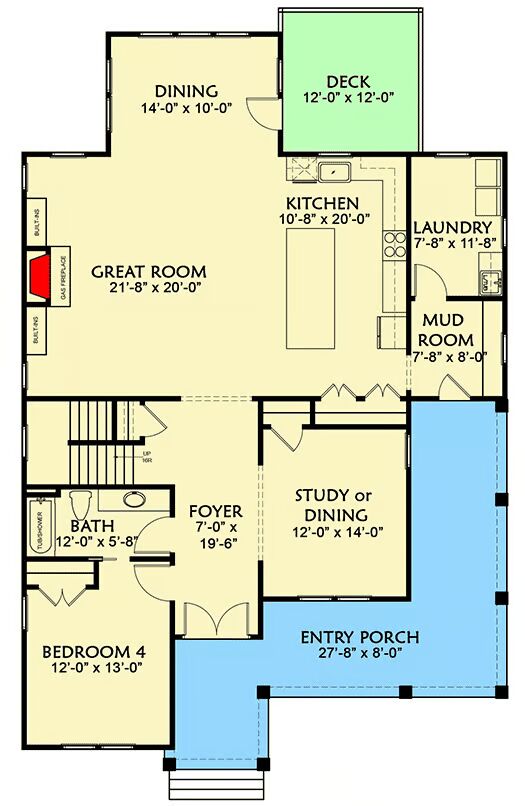
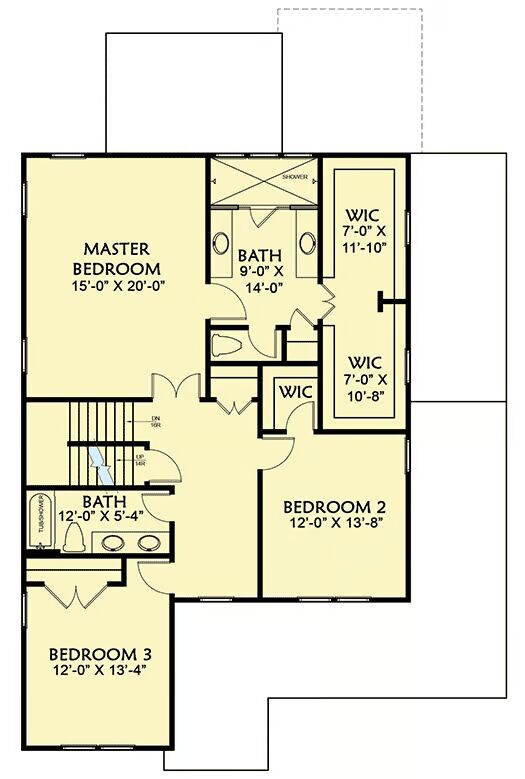
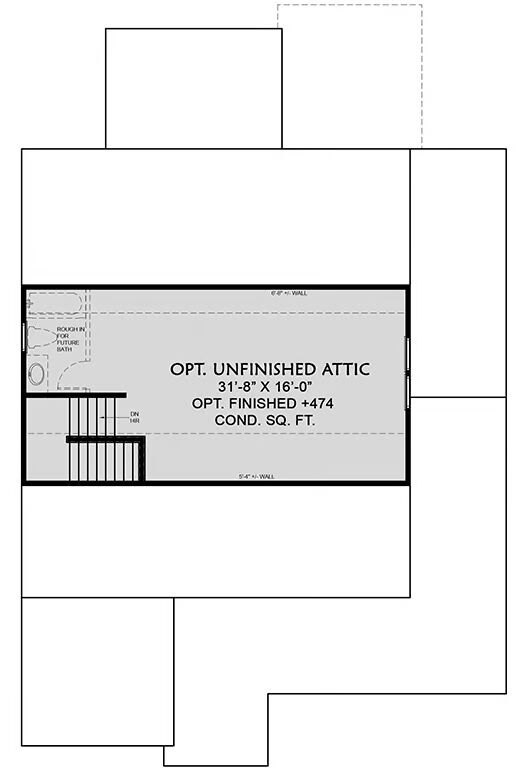

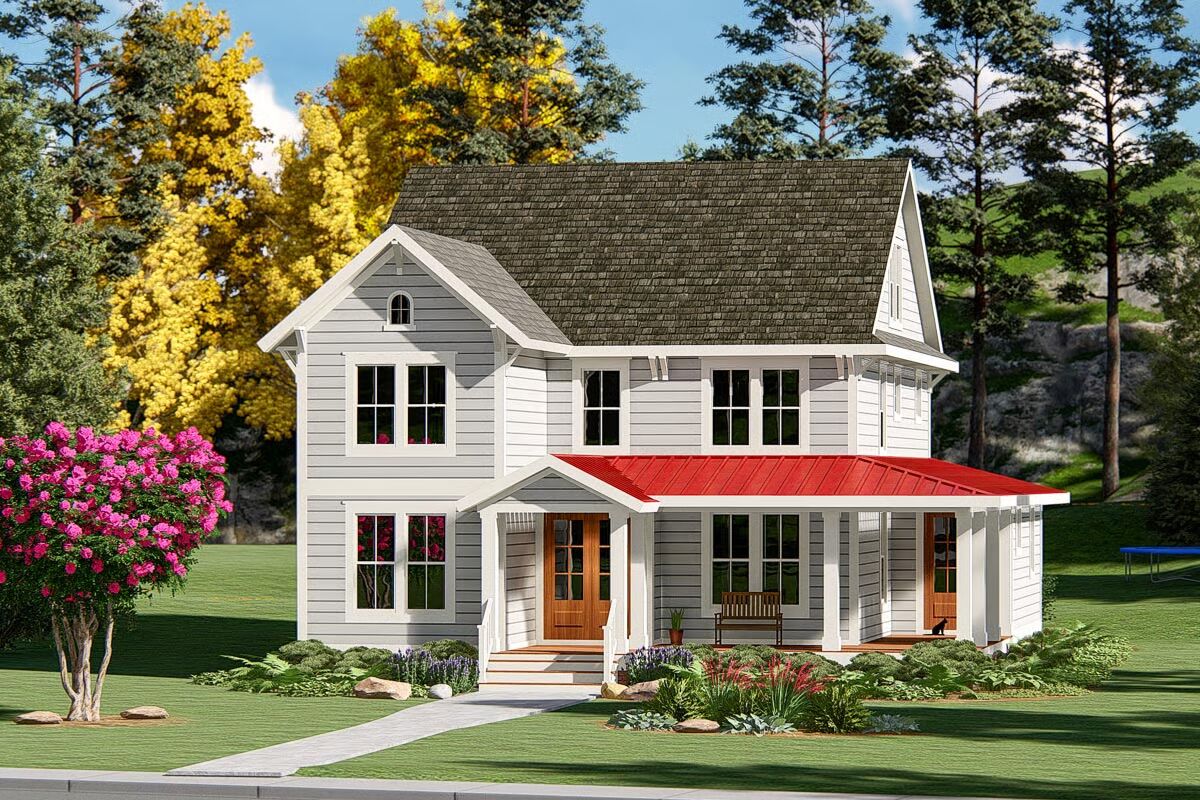
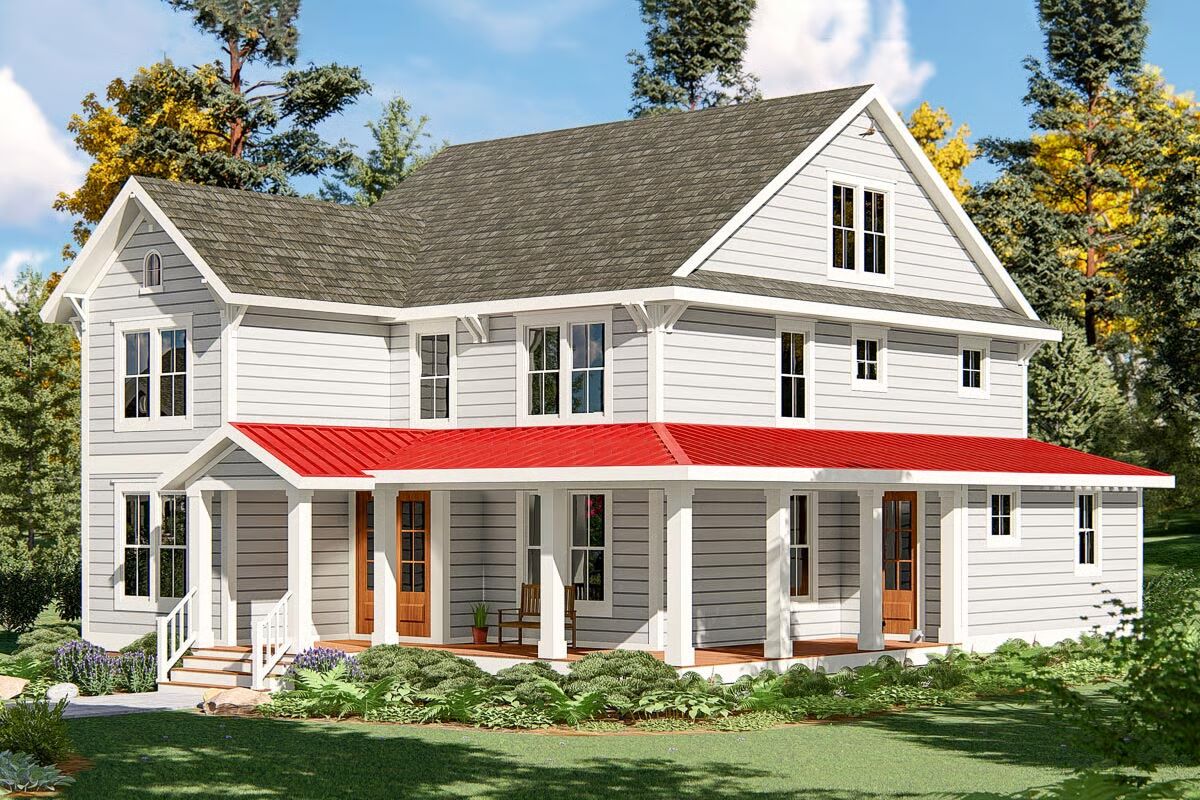
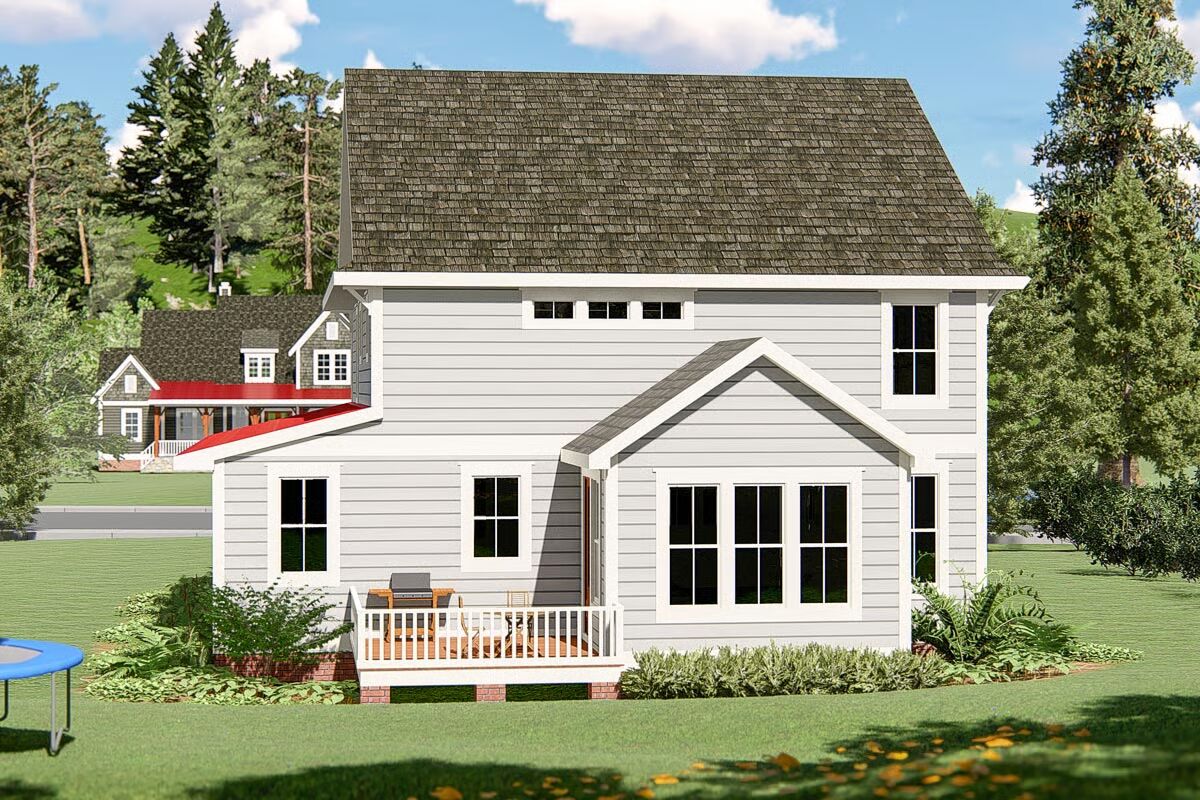
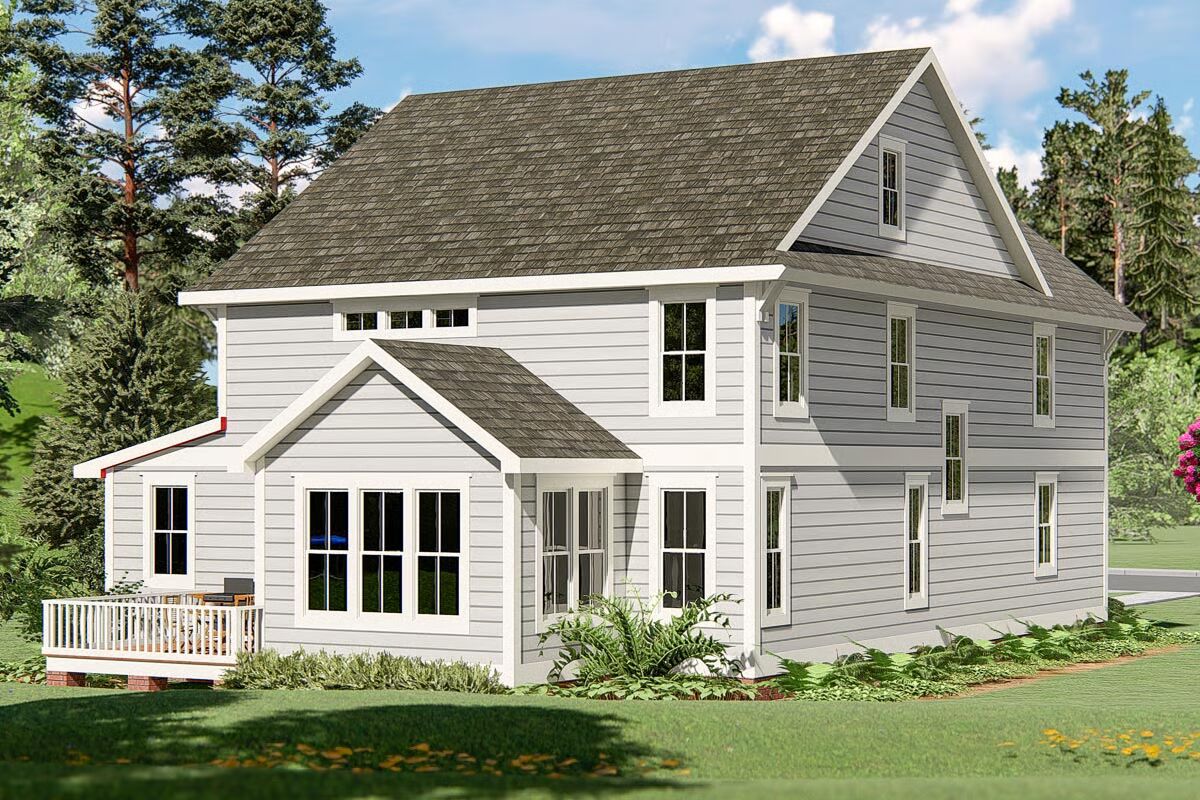
This mid-sized modern farmhouse design blends classic charm with today’s most sought-after features. An inviting L-shaped front porch sets the tone, welcoming guests through elegant French doors into the foyer.
The heart of the home features a spacious kitchen with a large center island, open to the great room with its cozy fireplace and the adjoining dining area. From here, step out onto the back deck for effortless outdoor entertaining.
A study and a main-level guest bedroom flank the foyer, offering flexibility for a home office, library, or overnight visitors.
Upstairs, the private master suite boasts a massive walk-in closet and a luxurious bath with a walk-in shower. Two additional bedrooms share a full bath, completing the upper level with both comfort and convenience.
Blending farmhouse charm with modern functionality, this home is designed for both everyday living and stylish entertaining.
