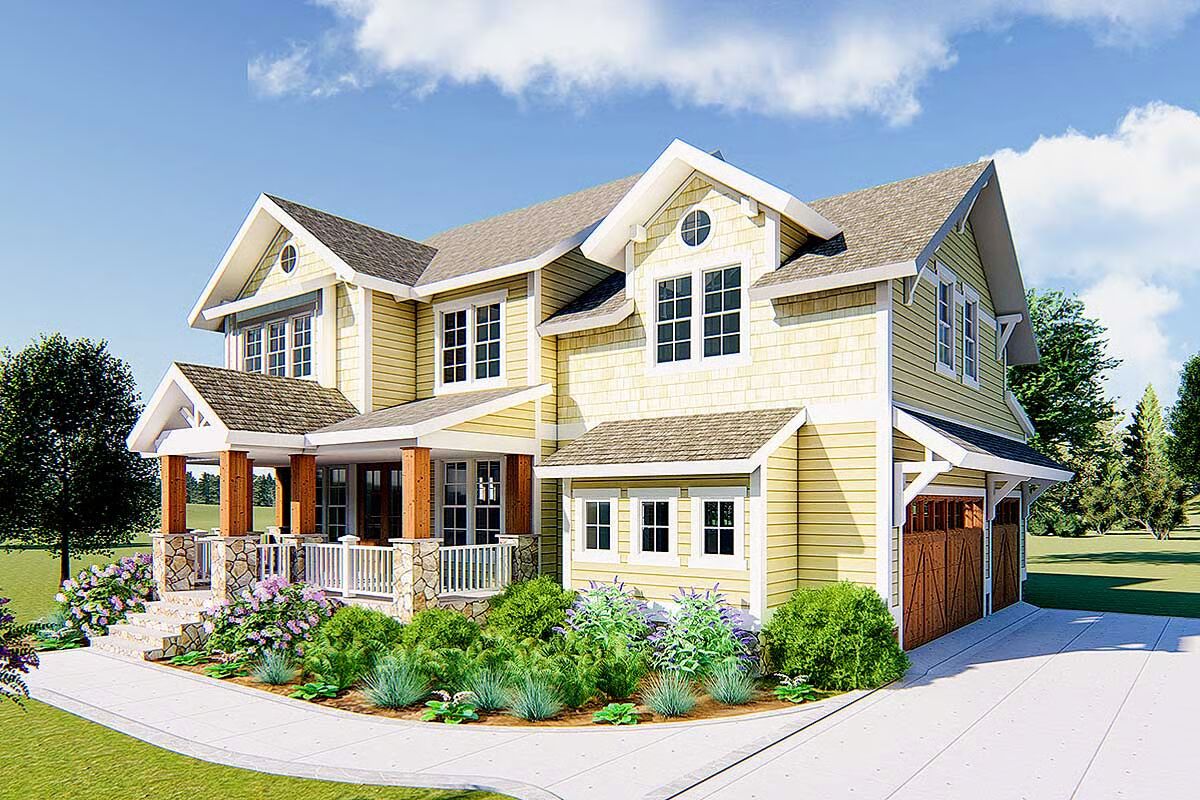
Specifications
- Area: 2,855 sq. ft.
- Bedrooms: 4
- Bathrooms: 2.5
- Stories: 2
- Garages: 3
Welcome to the gallery of photos for Craftsman Home with Beds Upstairs and 3-Car Garage. The floor plans are shown below:
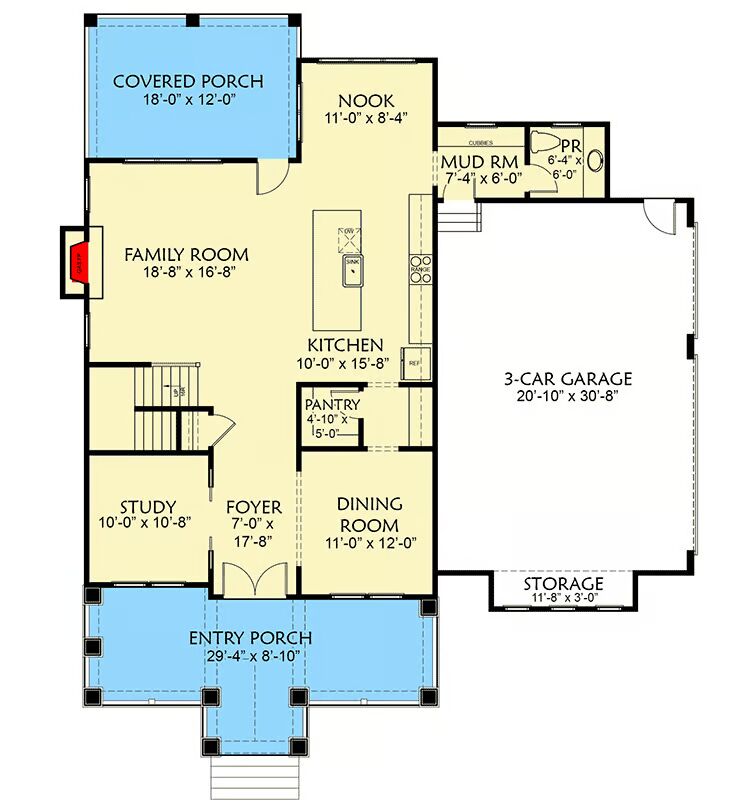
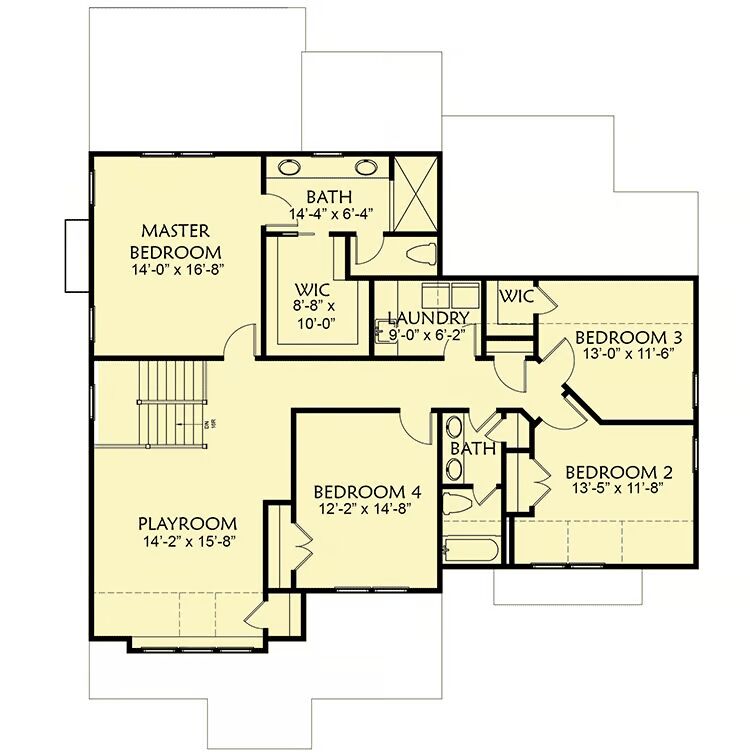
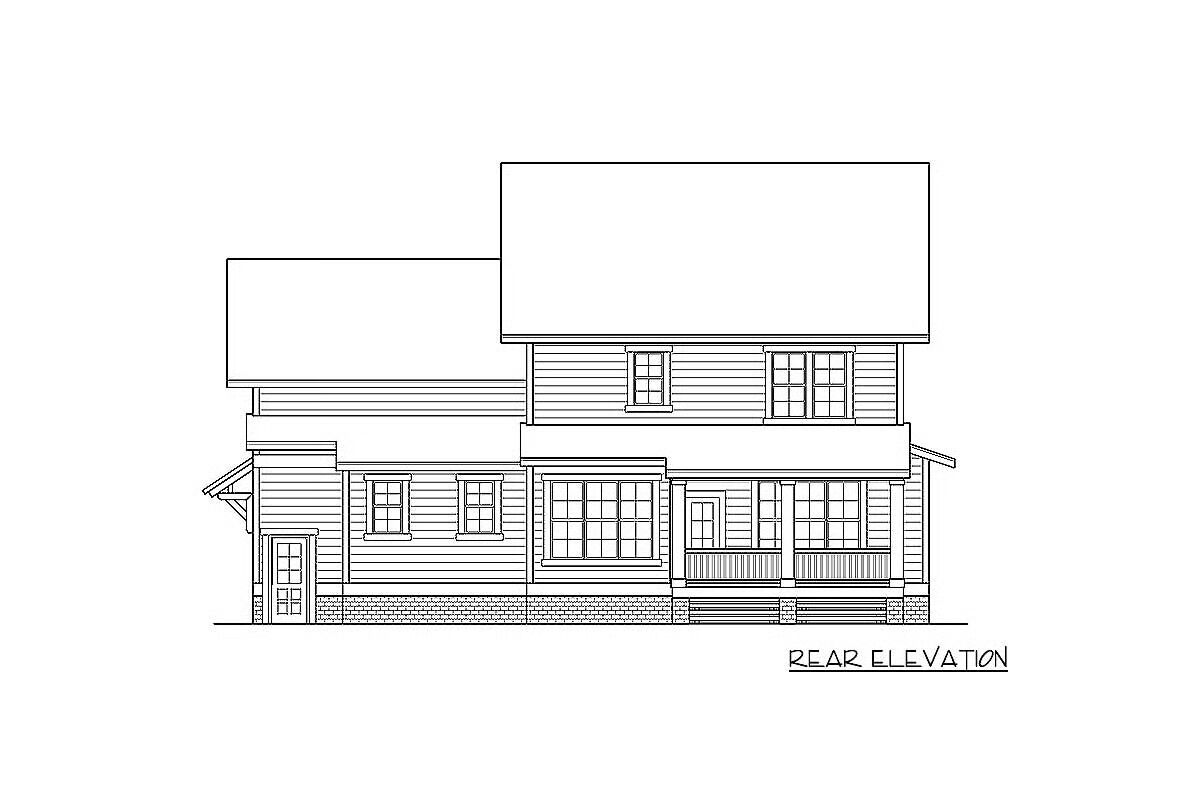
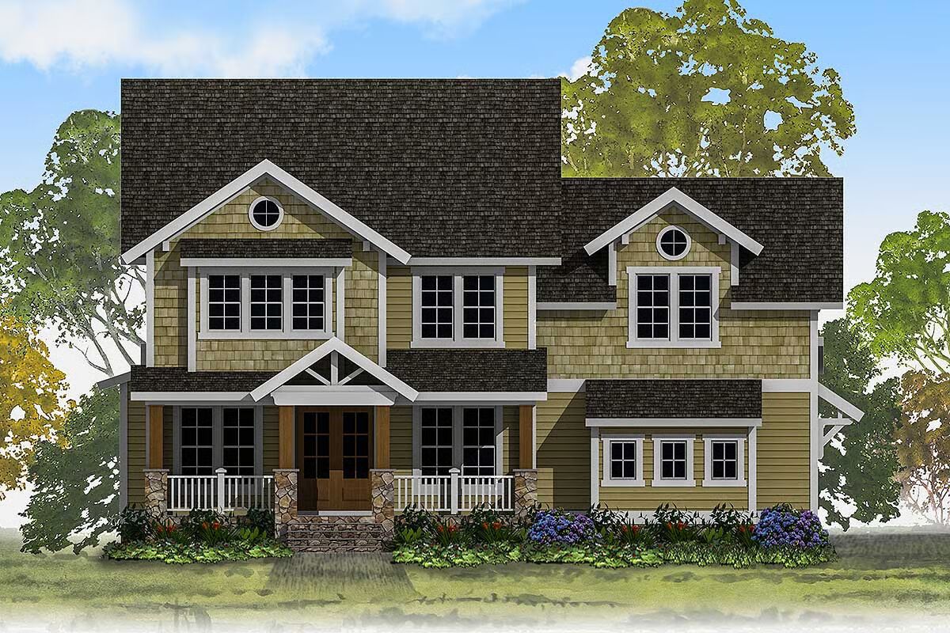

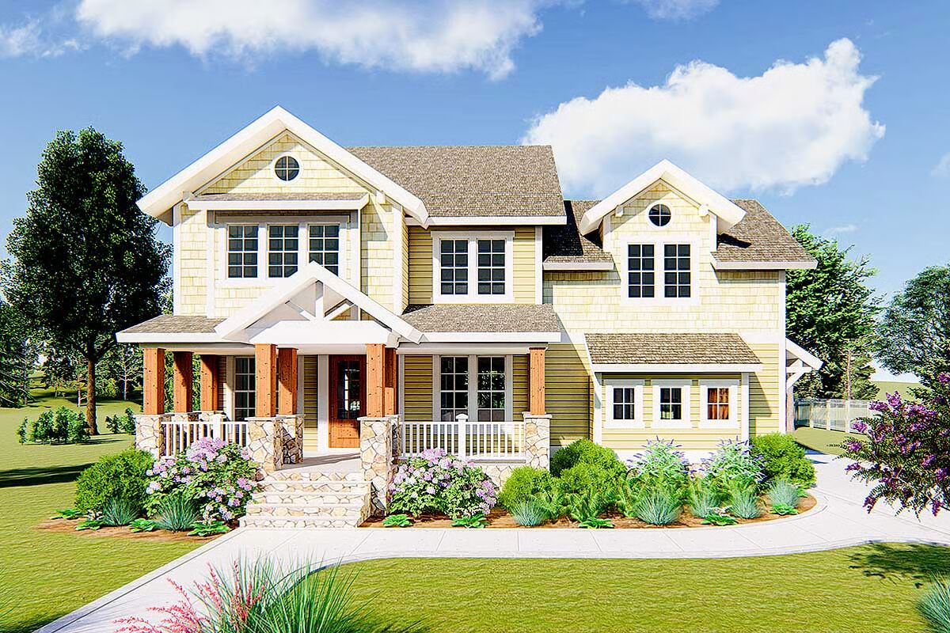
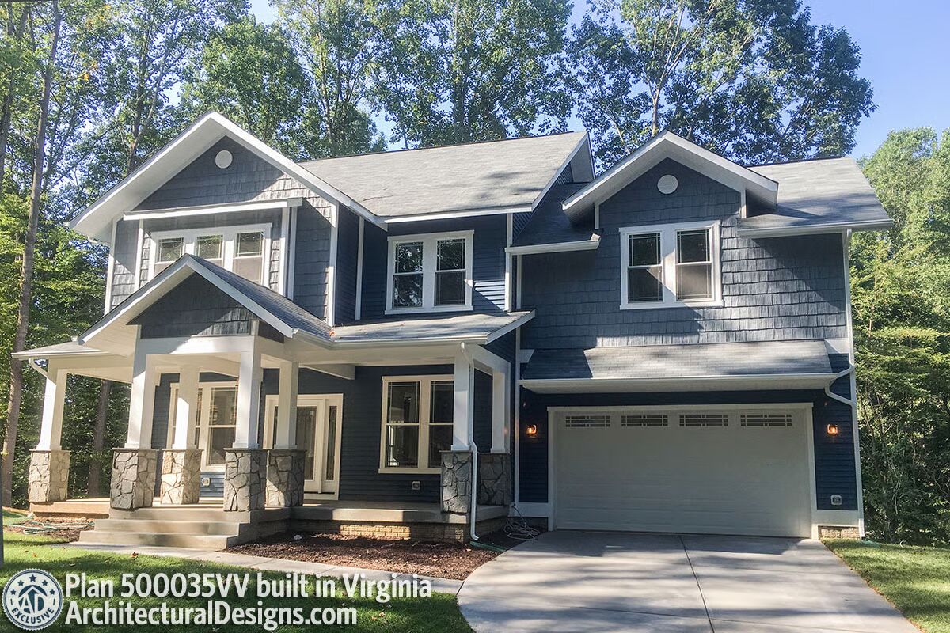
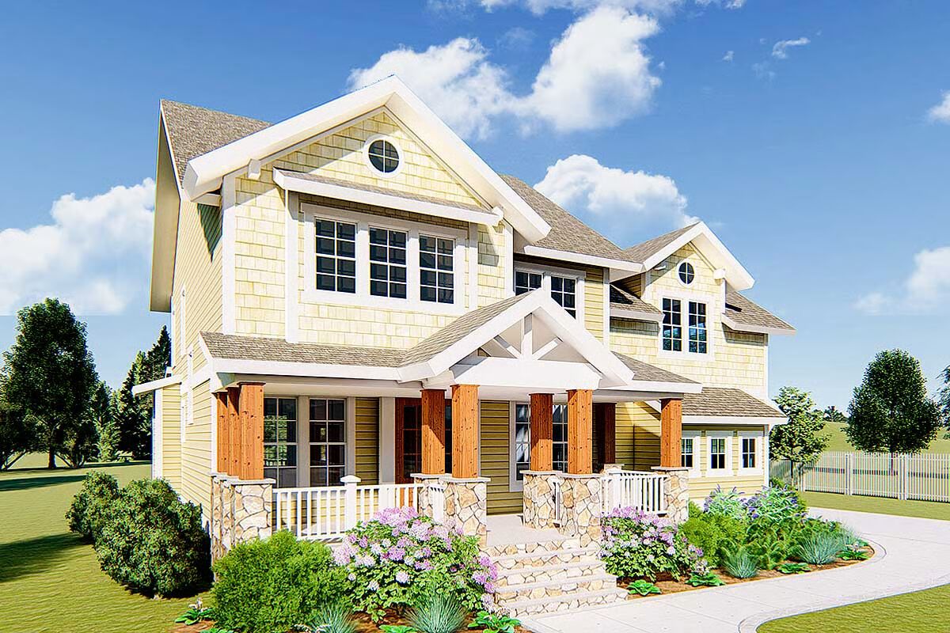
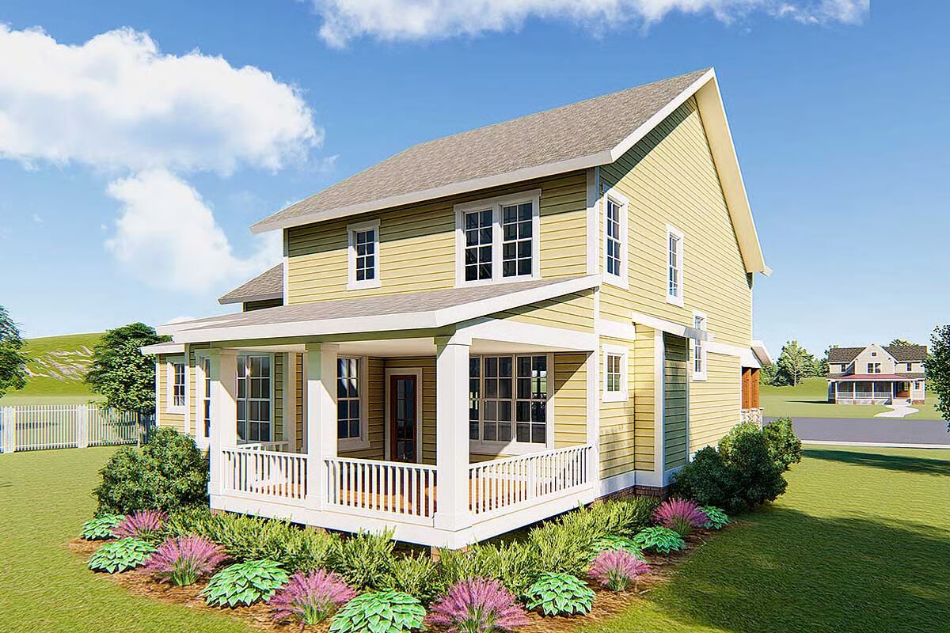
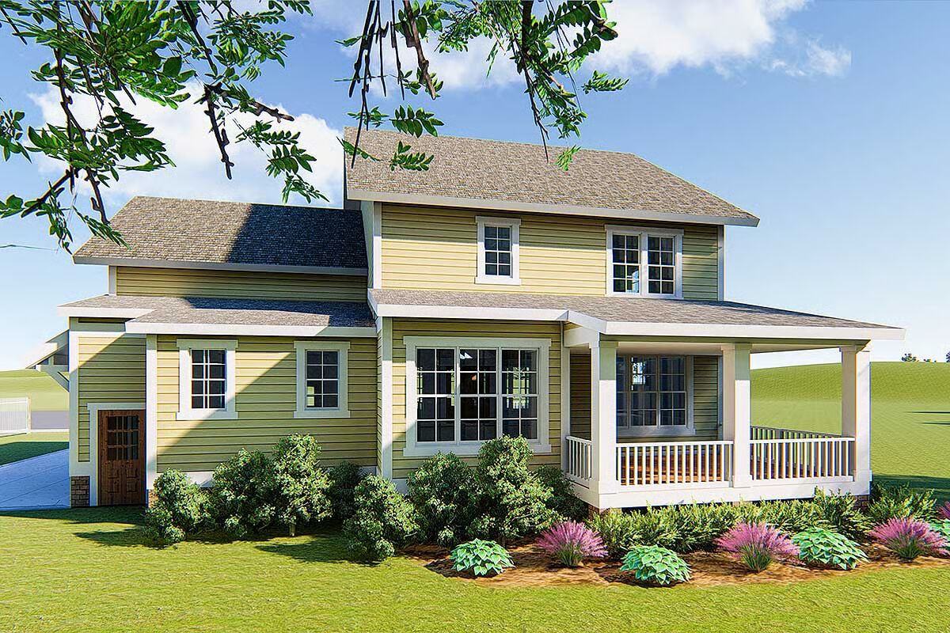
Showcasing timeless Craftsman charm, this home boasts a shingled and clapboard exterior with a striking gabled front porch that makes a lasting first impression.
Inside, the open-concept layout is designed for today’s lifestyle, offering seamless flow for family gatherings and entertaining.
A private study with pocket doors provides the perfect retreat for work or quiet time, while a mudroom and spacious walk-in pantry add everyday efficiency.
Upstairs, all bedrooms are thoughtfully located alongside a cozy playroom and a convenient second-floor laundry. The luxurious master suite impresses with a spa-inspired bath and a massive walk-in closet smartly divided into his-and-hers sections.
