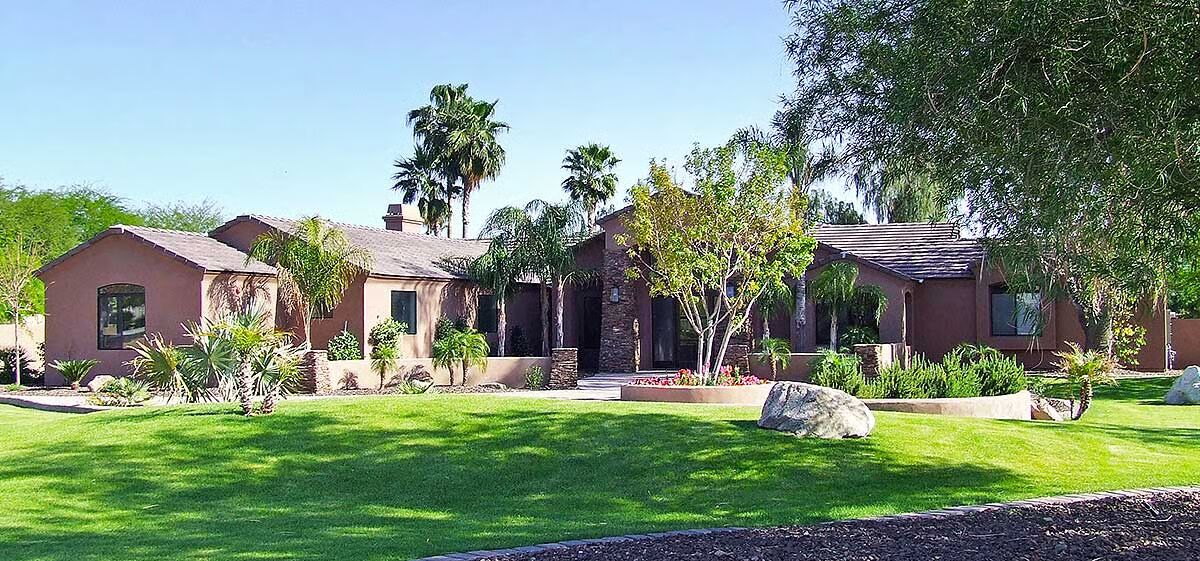
Specifications
- Area: 5,132 sq. ft.
- Bedrooms: 4-5
- Bathrooms: 5.5
- Stories: 1
- Garages: 3
Welcome to the gallery of photos for Exclusive Tuscan Home with Open Concept Living. The floor plan is shown below:
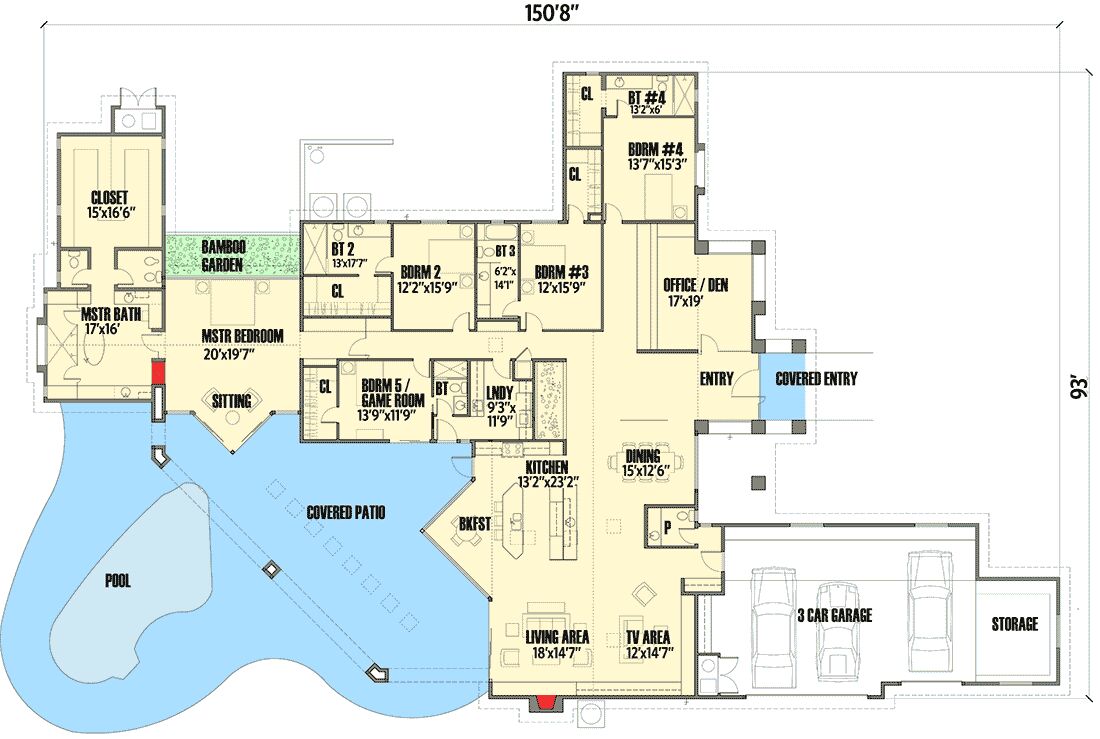
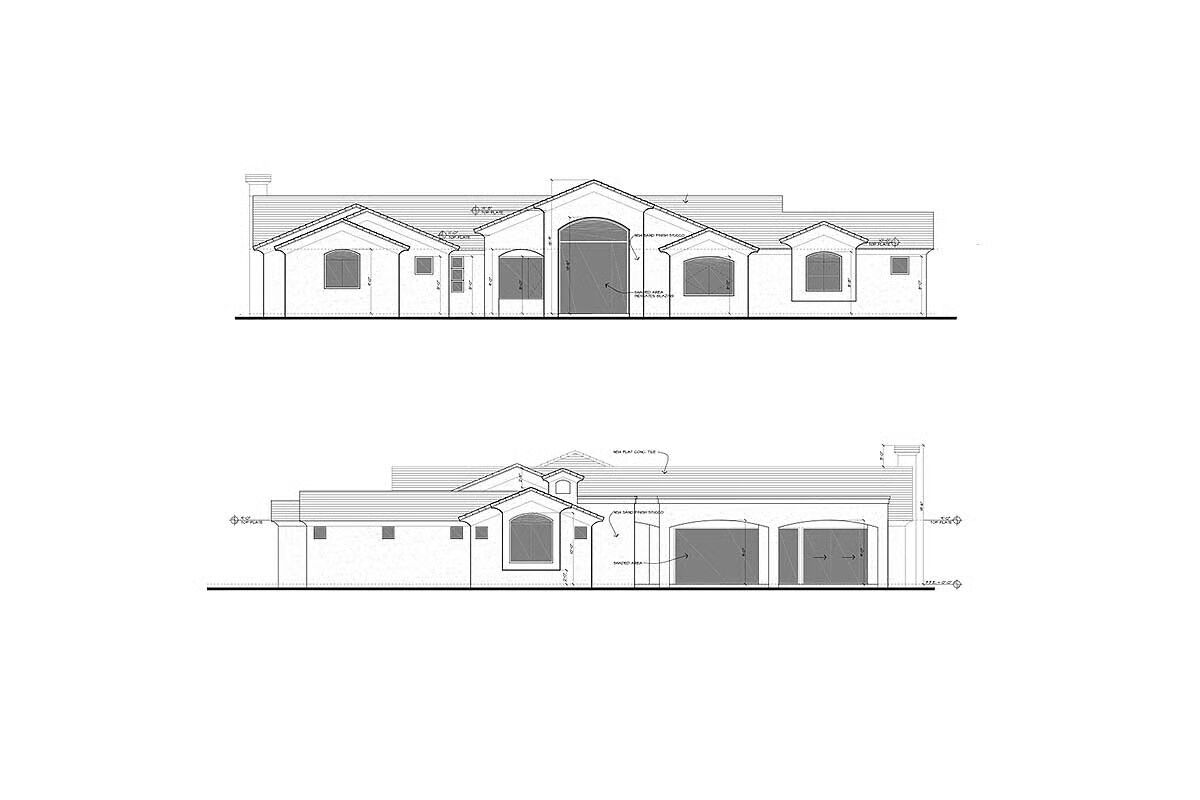
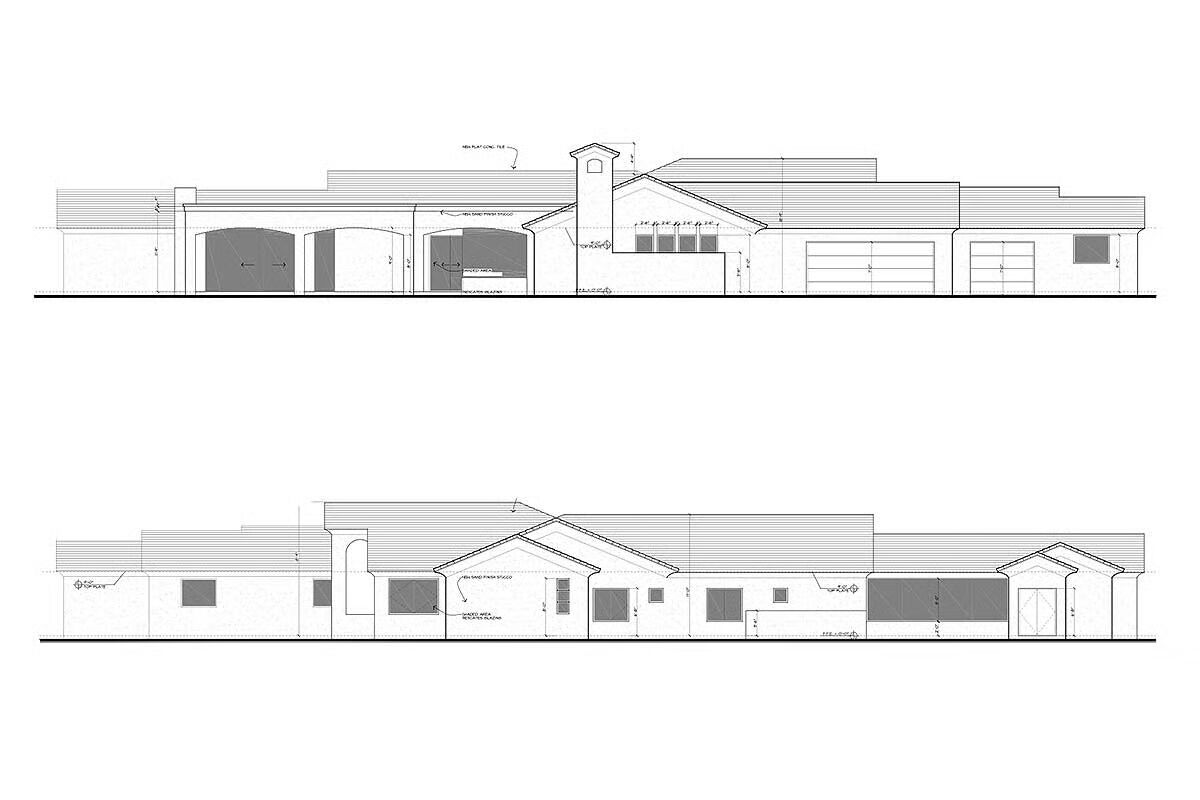

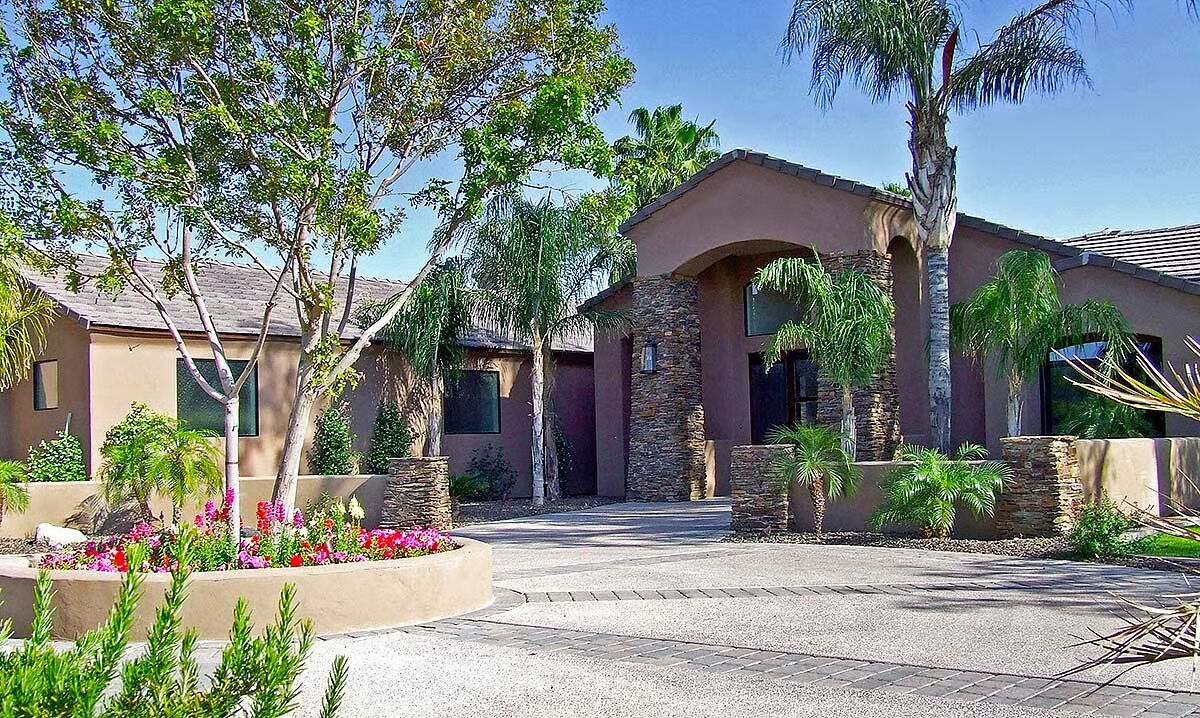
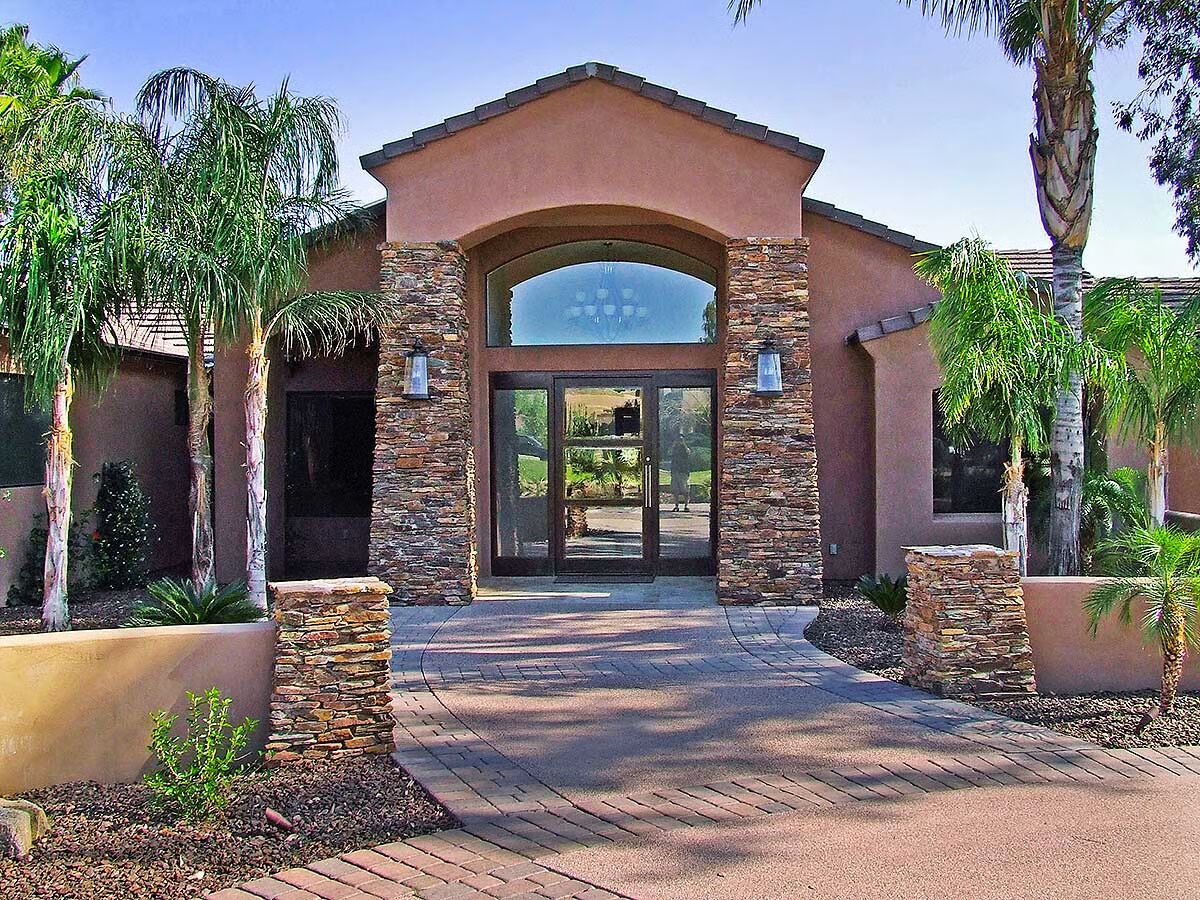
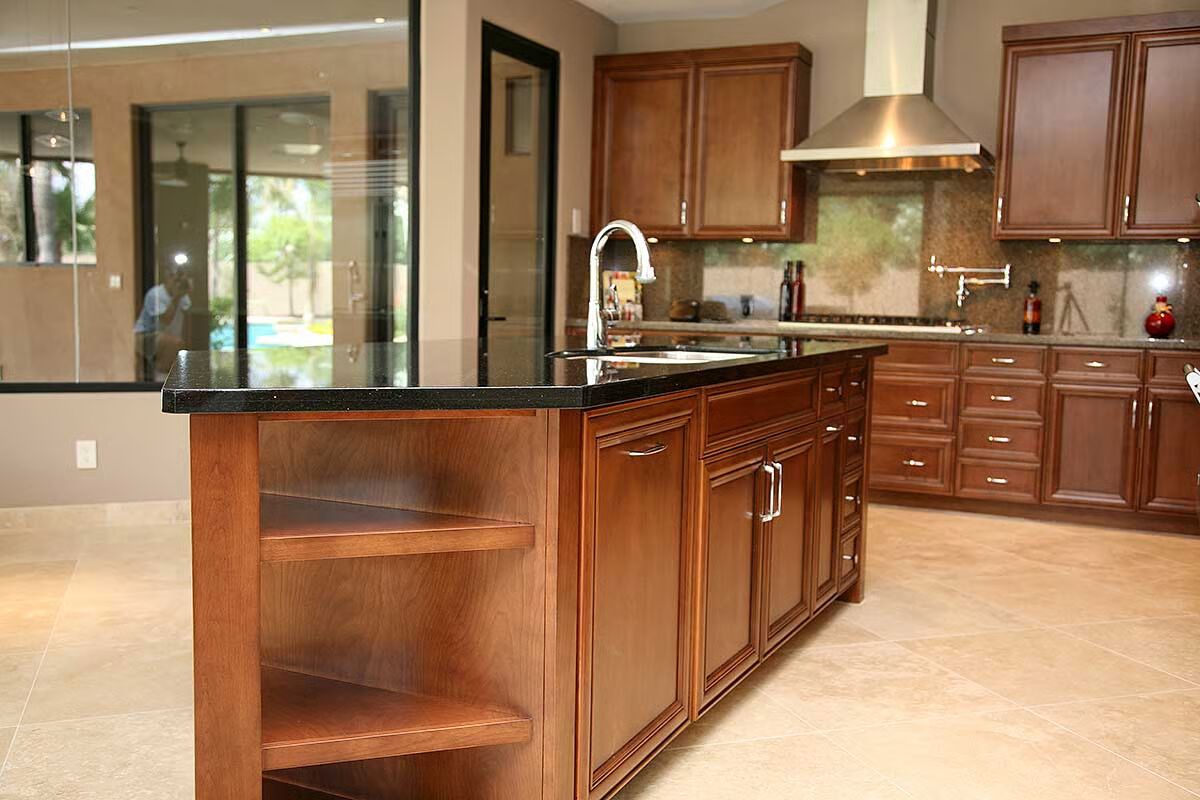
Exclusive to Architectural Designs, this expansive Tuscan-style estate offers over 5,000 square feet of luxurious living space with five generously sized bedrooms.
Distinctive prow windows define both the breakfast nook and the master suite’s sitting area, adding architectural character and charm.
The open-concept main living area provides seamless sight lines, perfect for family gatherings and entertaining. Each bedroom includes a spacious walk-in closet, with most featuring private baths for added comfort and privacy.
The secluded master suite is a true retreat, showcasing a vaulted ceiling, a wall of windows overlooking a serene bamboo garden, and a spa-like bath with a dramatic two-entry walk-in shower.
The master closet rivals a bedroom in size and is thoughtfully divided into his-and-her sections.
