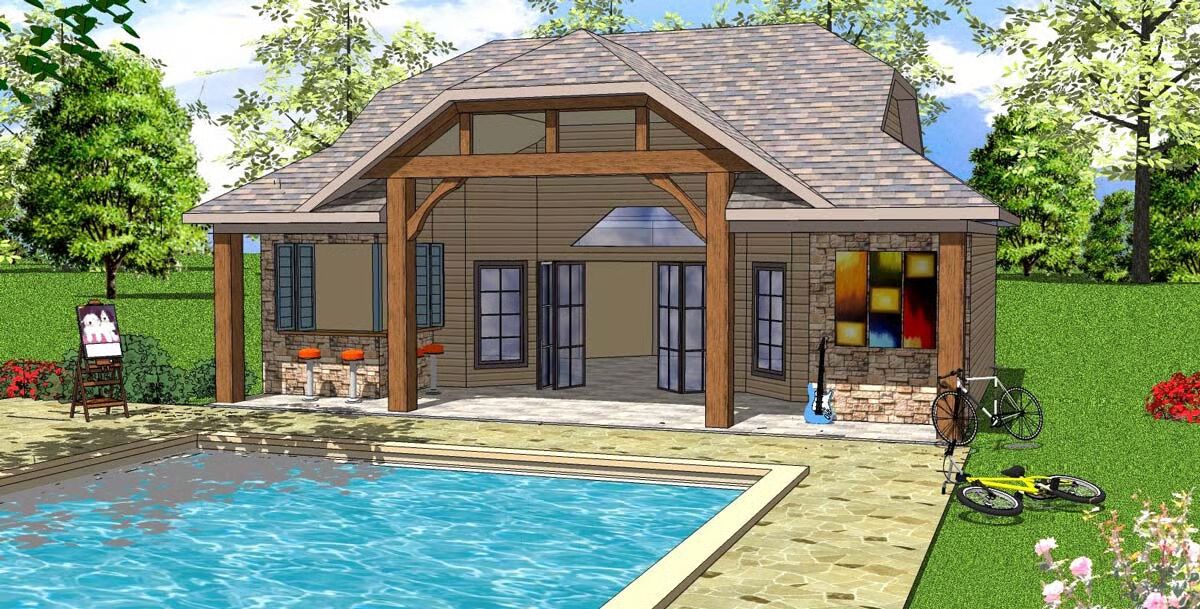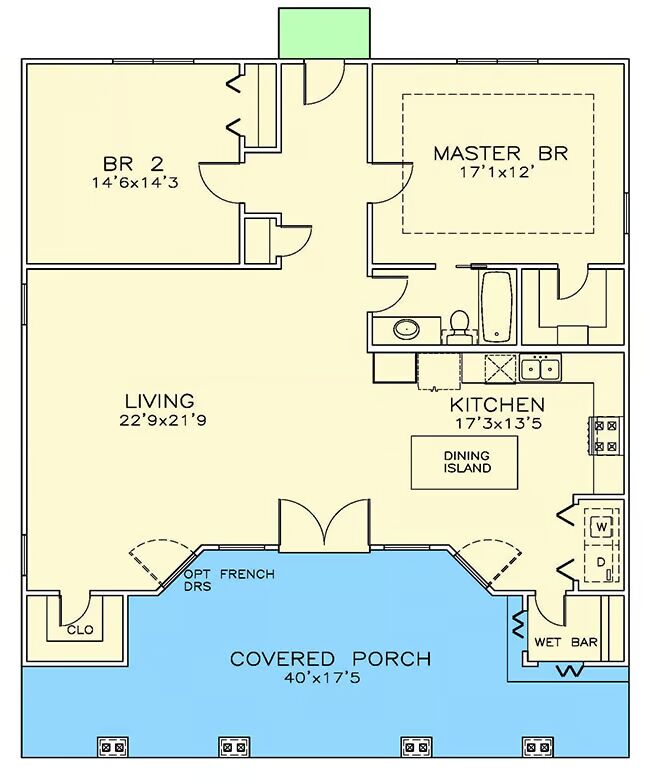
Specifications
- Area: 1,389 sq. ft.
- Bedrooms: 2
- Bathrooms: 1
- Stories: 1
Welcome to the gallery of photos for Small House with Tiny House Plan Cousins. The floor plans are shown below:


This charming home offers two bedrooms with the option of smaller one-bedroom versions, perfect for those seeking the simplicity of tiny house living.
An open floor plan connects the kitchen and living area, creating a bright, functional space with multiple access points to the covered porch for seamless indoor-outdoor living.
Two bedrooms share a full bath, while the master suite stands out with a tray ceiling and a spacious walk-in closet.
You May Also Like
2-Bedroom Country Craftsman House with Carport under 1,100 Sq. Ft. (Floor Plans)
Double-Story, 5-Bedroom Stone Haven House (Floor Plans)
Single-Story, 2-Bedroom Cottage with Covered Vaulted Ceiling (Floor Plans)
3-Bedroom The Colthorpe: Efficient Cottage For Narrow Lot (Floor Plans)
Double-Story, 4-Bedroom French Country House and a Porte Cochere (Floor Plan)
2-Bedroom Cedar Heights House (Floor Plans)
Single-Story, 3-Bedroom French Country Charmer (Floor Plans)
3-Bedroom Narrow Modern Farmhouse with 2-Car Garage - 1939 Sq Ft (Floor Plans)
Single-Story, 3-Bedroom Luxurious & Comfortable Barndominium-Style House (Floor Plan)
New American Craftsman House Second Level Loft - 3432 Sq Ft (Floor Plans)
Double-Story, 2-Bedroom West Wood House (Floor Plans)
New American Country with Optional Basement and Deluxe Primary Suite (Floor Plans)
Gorgeous Farmhouse for a Rear-sloping Lot (Floor Plans)
The Travis: Family-Friendly Craftsman Ranch House (Floor Plans)
Double-Story Tiny Barndominium House (Floor Plans)
Craftsman Ranch with Open-Concept Living Space and Flex Room (Floor Plans)
Double-Story, 4-Bedroom The Reid Beautiful Modern Farmhouse Style House (Floor Plans)
4-Bedroom, Luxurious Mediterranean Beach Home with Private Master Suite (Floor Plans)
1,253 Sq. Ft. 2-Bed Barndominium-Style House with 1,920 Sq. Ft. of Parking (Floor Plans)
Southern-Style House with Closed Floor and 2-Story Great Room - 3204 Sq Ft (Floor Plans)
4-Bedroom Spacious Transitional House with Rear Porch and Mudroom (Floor Plans)
3-Bedroom Country Craftsman with Angled Garage (Floor Plans)
Single-Story, 5-Bedroom Country House with Billiards Room (Floor Plans)
3-Bedroom Acadian Style Home with Gourmet Kitchen (Floor Plans)
Single-Story, 3-Bedroom Country House with Home Office (Floor Plans)
2-Bedroom Open Concept 1,265 Square Foot Modern Cabin (Floor Plans)
Single-Story, 3-Bedroom Modern Farmhouse With Attached 2-Car Garage (Floor Plans)
4-Bedroom The Doncaster (Floor Plans)
4-Bedroom Transitional-Style House with Protracted Foyer - 2848 Sq Ft (Floor Plans)
3-Bedroom Contemporary Ranch House with Vaulted Family Room (Floor Plans)
Single-Story, 3-Bedroom Farmhouse-Inspired Barndominium with Wraparound Porch (Floor Plan)
3-Bedroom Modern Farmhouse with Jack & Jill Bathroom - 1682 sq Ft (Floor Plans)
Single-Story, 4-Bedroom Barndominium with Walkout Basement (Floor Plans)
Contemporary English Cottage-Style House with Upstairs Nursery (Floor Plans)
3-Bedroom Belmont House (Floor Plans)
Contemporary Victorian House Under 3,200 Square Feet with 4 Ensuite Bedrooms (Floor Plans)
