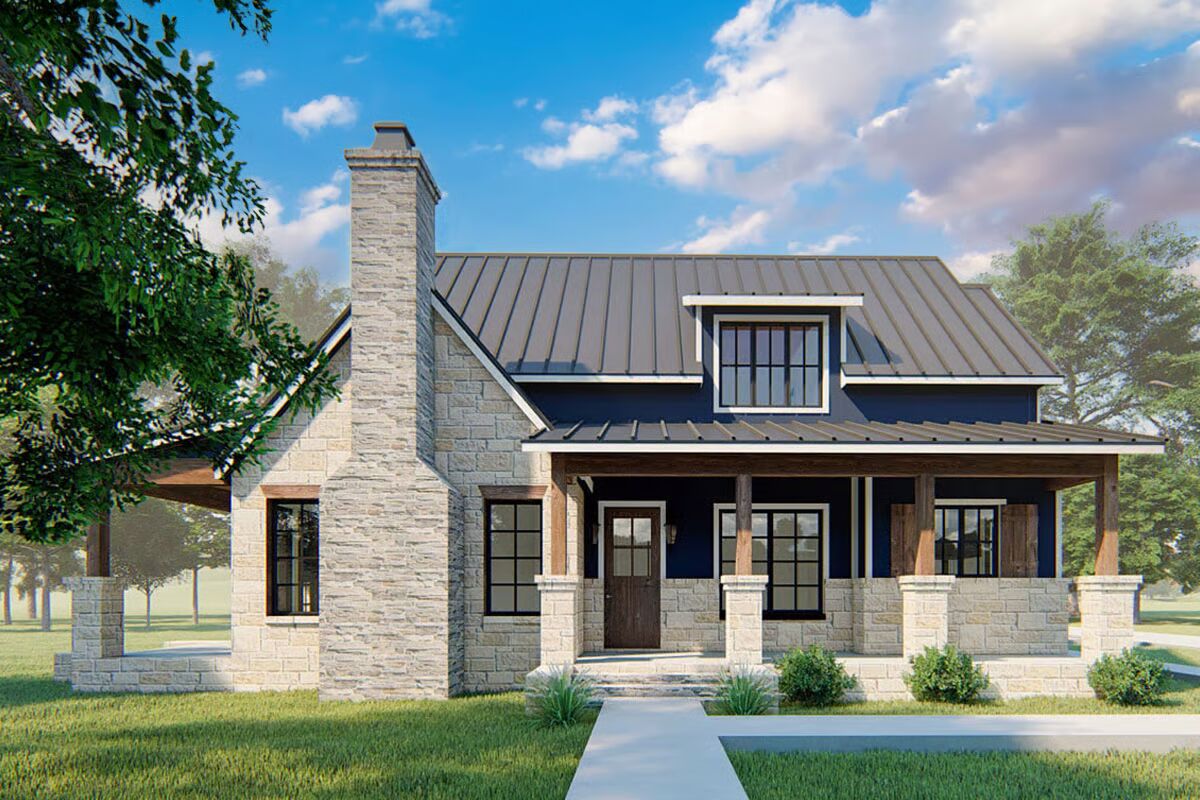
Specifications
- Area: 1,884 sq. ft.
- Bedrooms: 3
- Bathrooms: 3.5
- Stories: 2
- Garages: 2
Welcome to the gallery of photos for Traditional Two-Story House with Outdoor Living Space – 1884 Sq Ft. The floor plans are shown below:
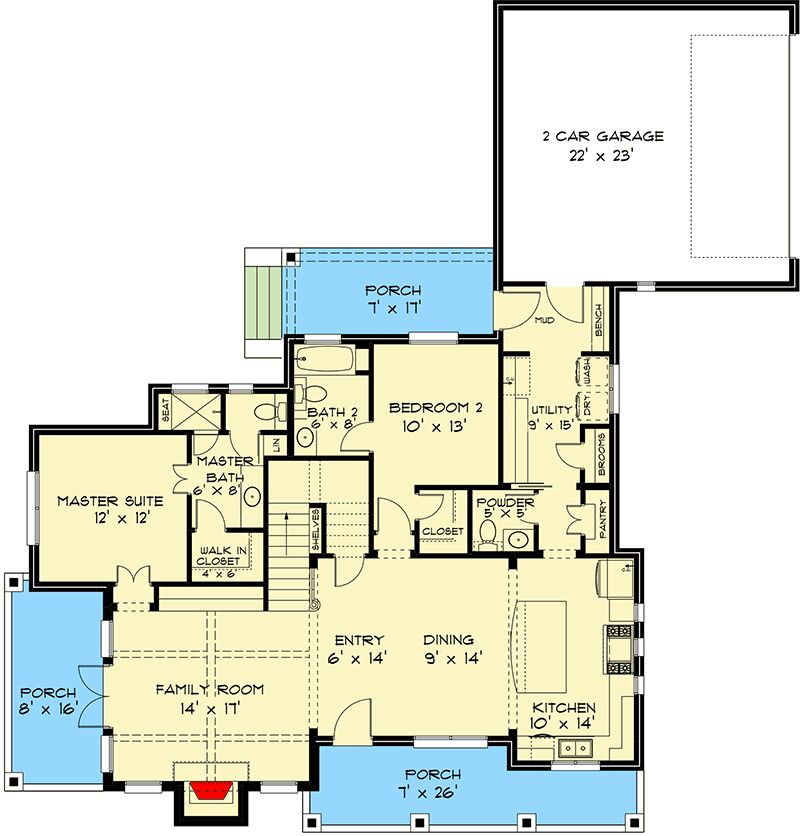
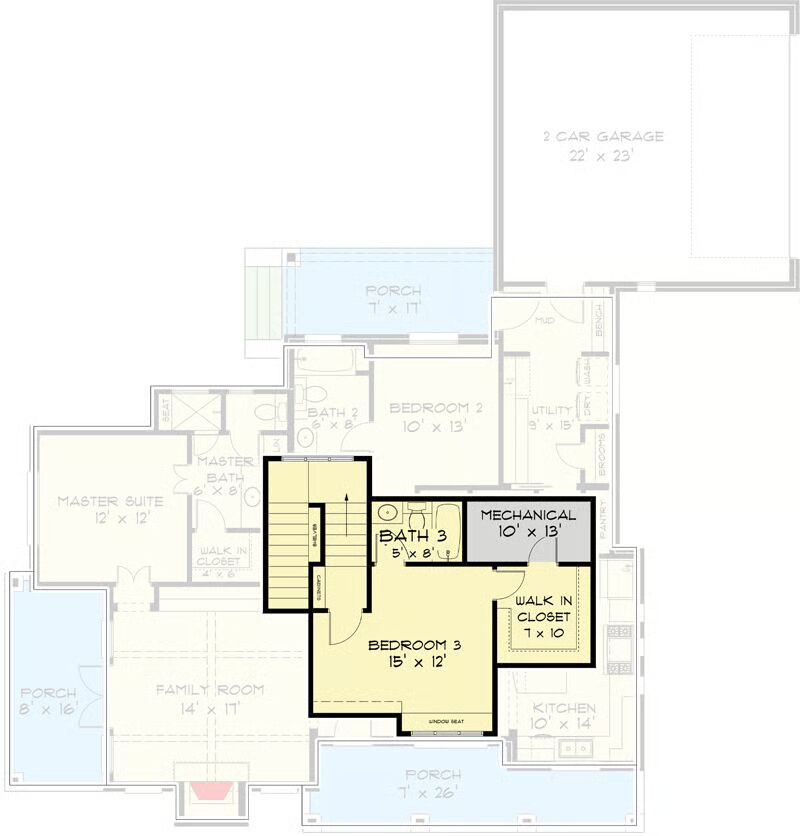
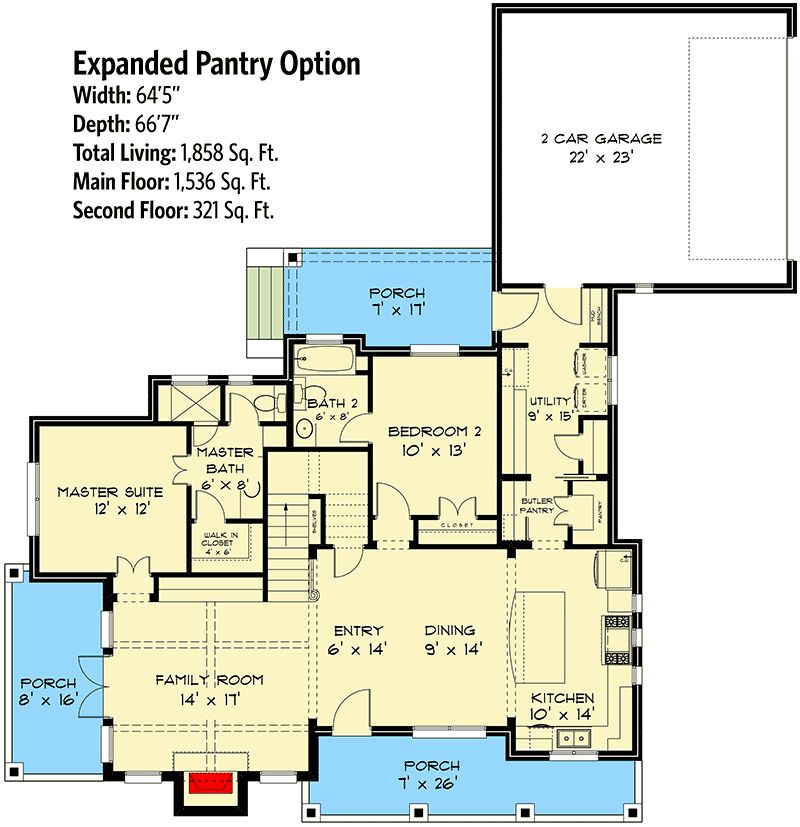
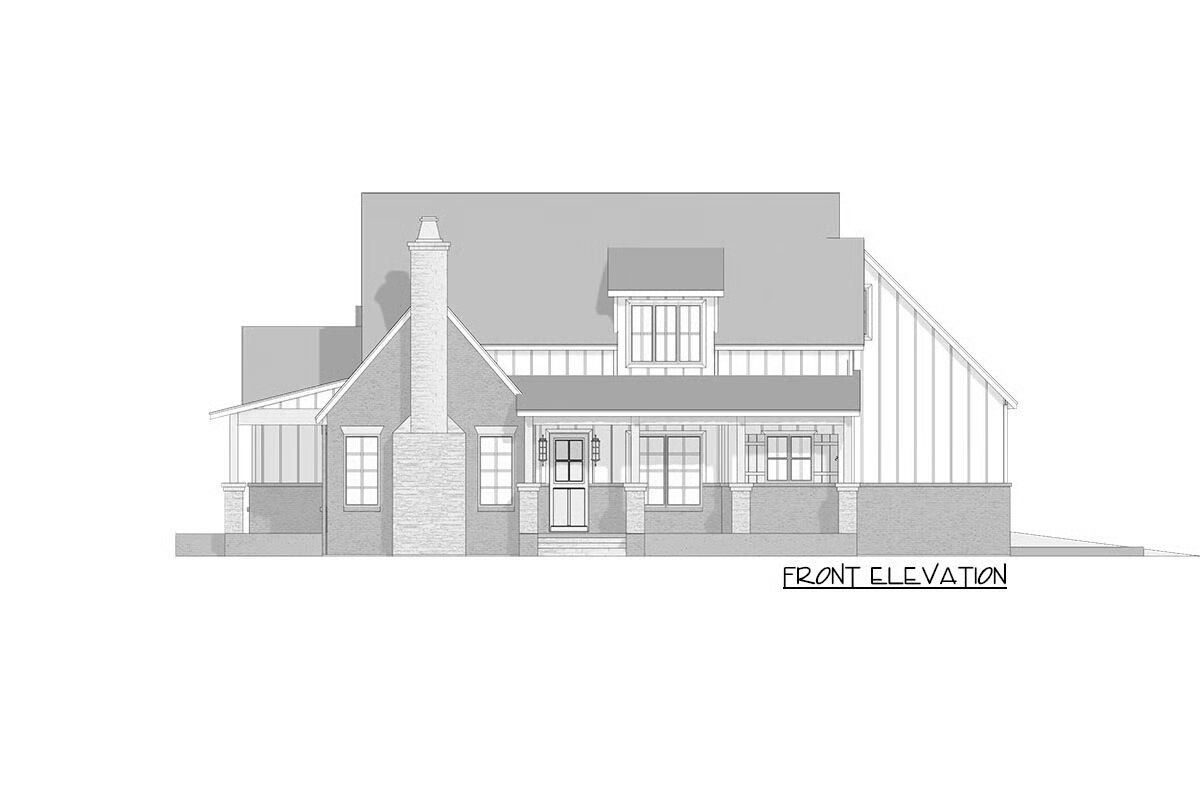
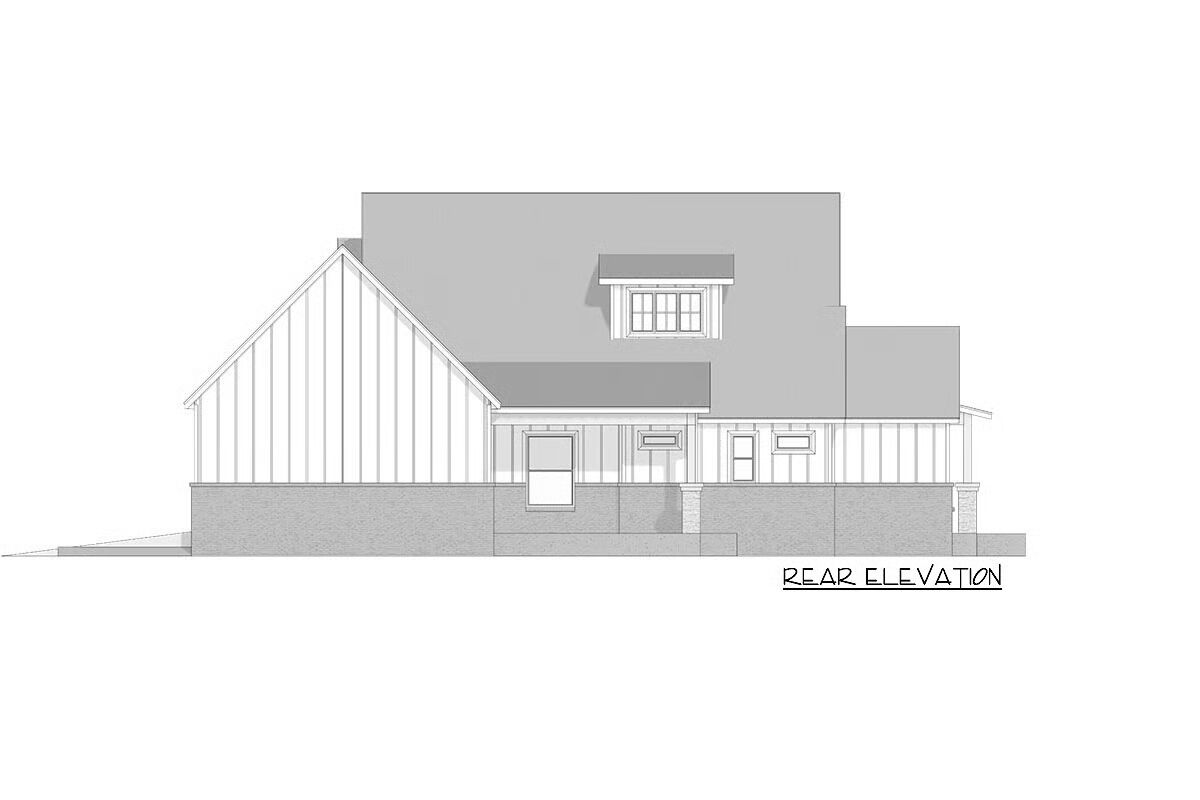

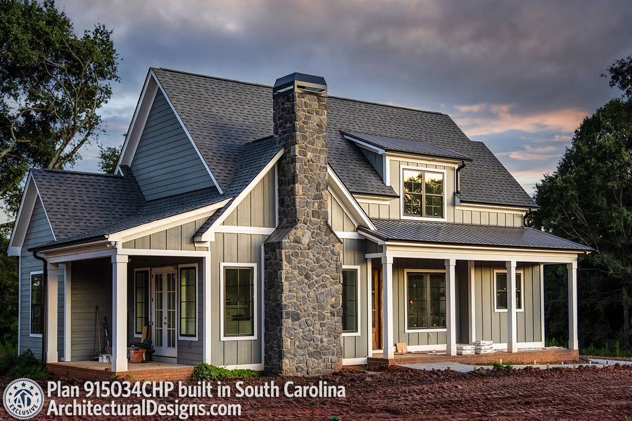
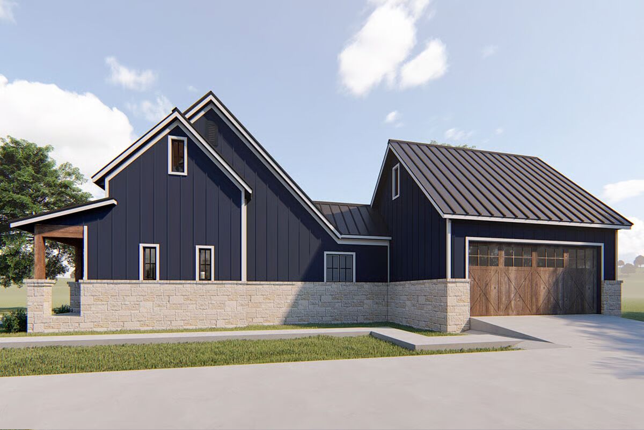
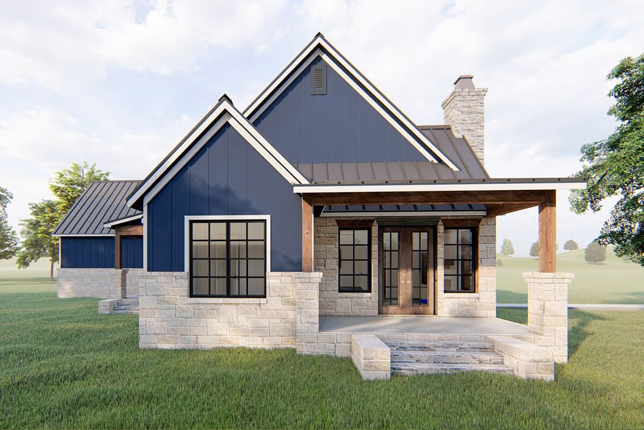
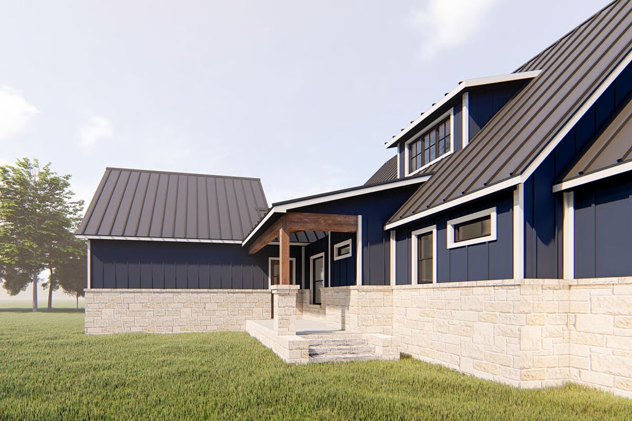
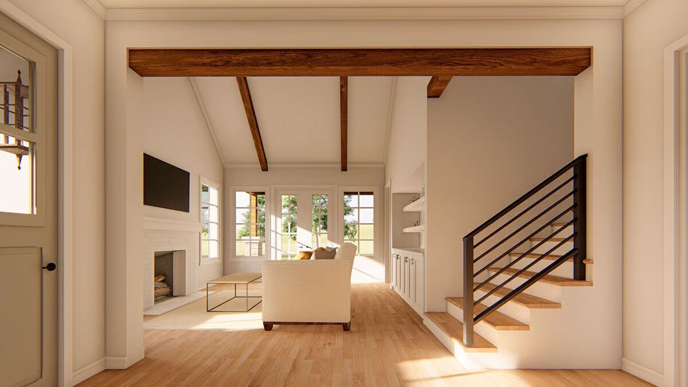
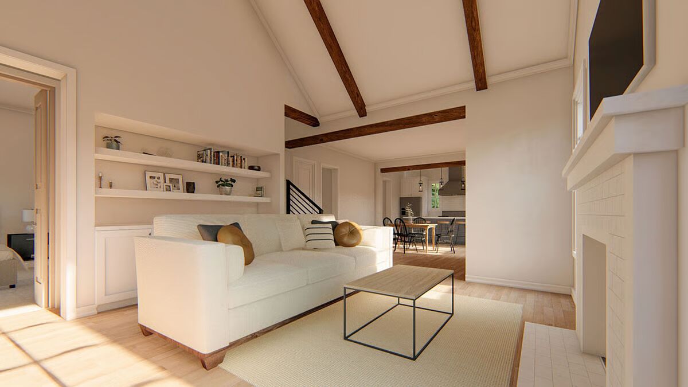
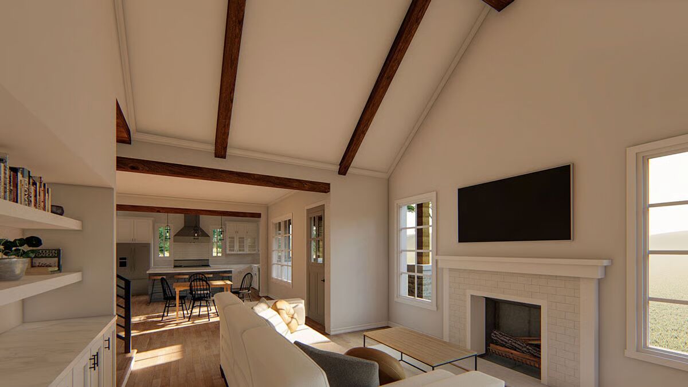
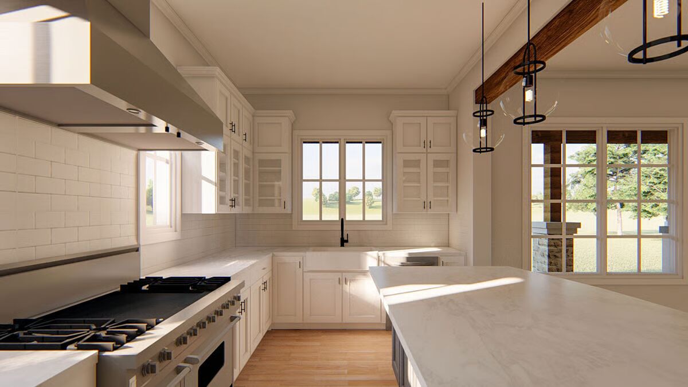
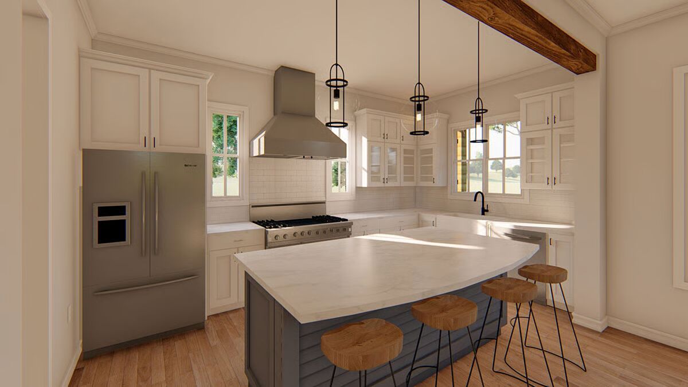
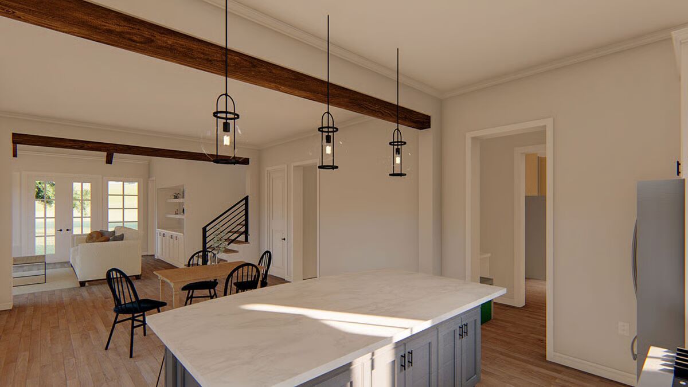
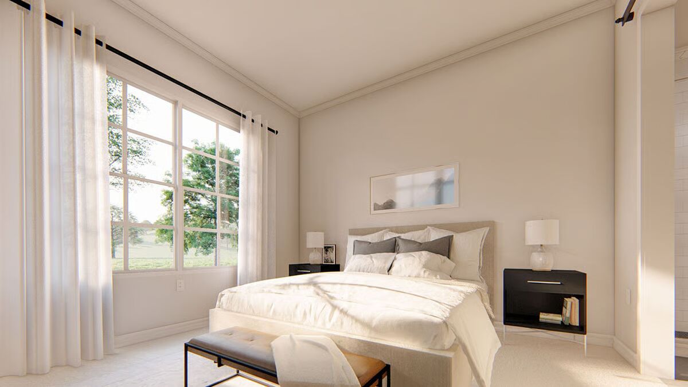
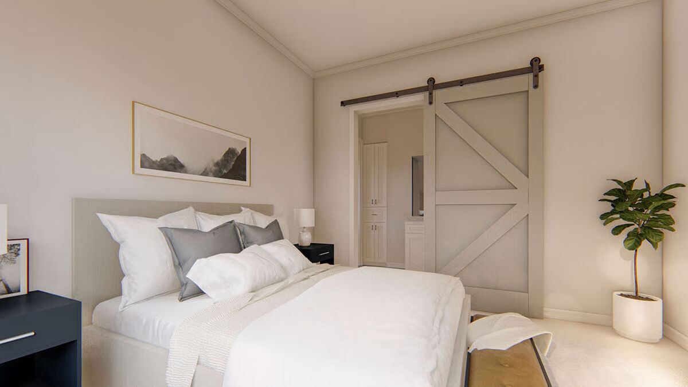
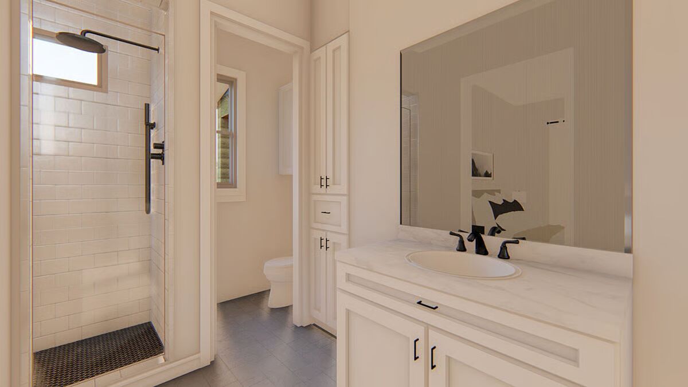
Stone accents highlight the exterior of this exclusive two-story home, where nearly every side features a covered porch designed for outdoor living.
Inside, the open-concept floor plan seamlessly blends the kitchen, dining area, and family room—perfect for both daily living and entertaining. A generous kitchen island provides ample workspace, while dual pantries offer exceptional storage.
The main-level primary suite is thoughtfully designed with future needs in mind, complete with a walk-in closet, private bath with tile shower, and enclosed toilet room.
A second bedroom with its own full bath also resides on the main floor, along with a conveniently placed powder room.
Upstairs, you’ll find a third bedroom with a full bath and walk-in closet that connects to the mechanical room.
The rear-facing two-car garage opens into a combined laundry and mudroom, ensuring everyday practicality. As an added bonus, the home includes two main-level layout options: one with a powder room, and one with an expanded pantry to suit your lifestyle needs.
