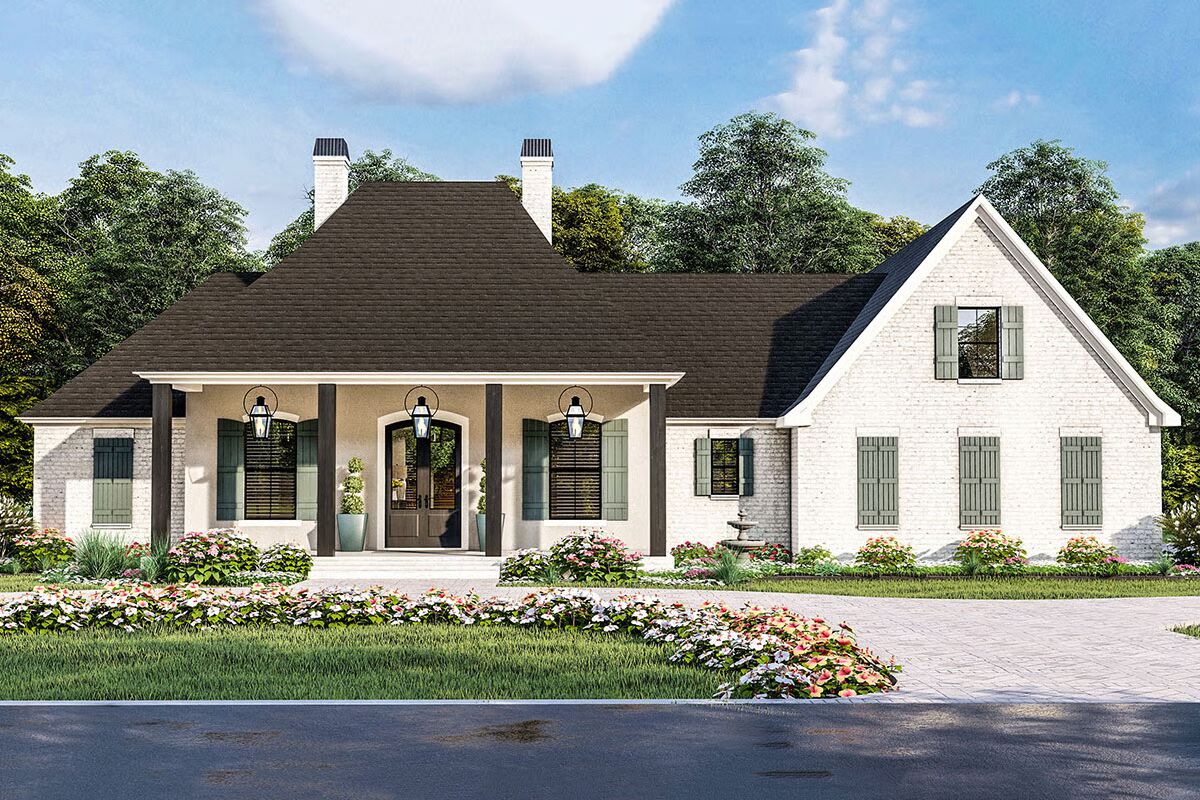
Specifications
- Area: 3,807 sq. ft.
- Bedrooms: 4
- Bathrooms: 3
- Stories: 1
- Garages: 2
Welcome to the gallery of photos for French Country House with Summer Kitchen – 3507 Sq Ft. The floor plans are shown below:
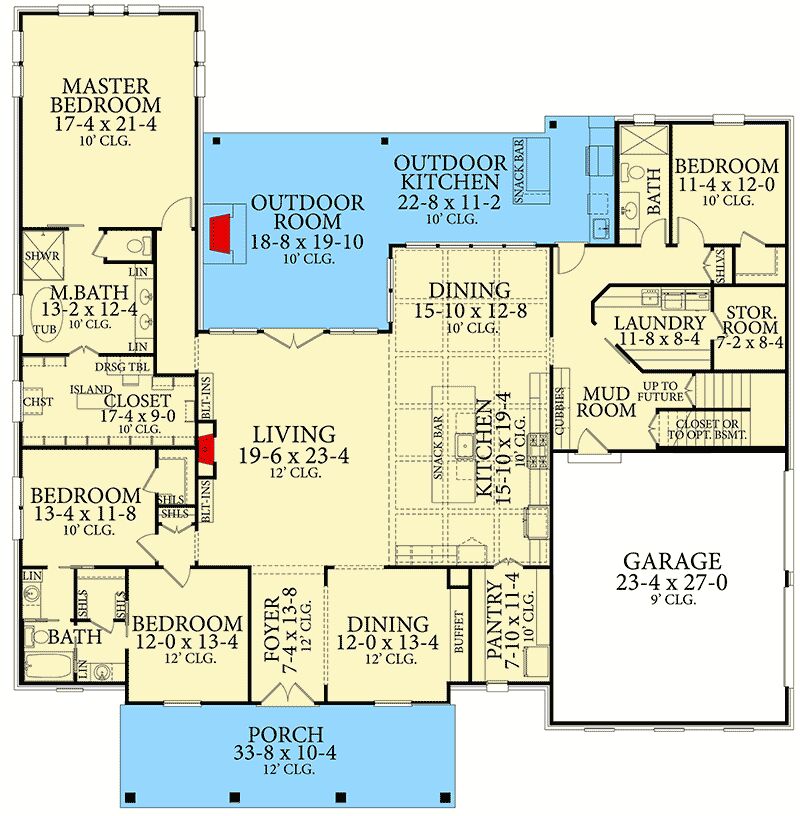
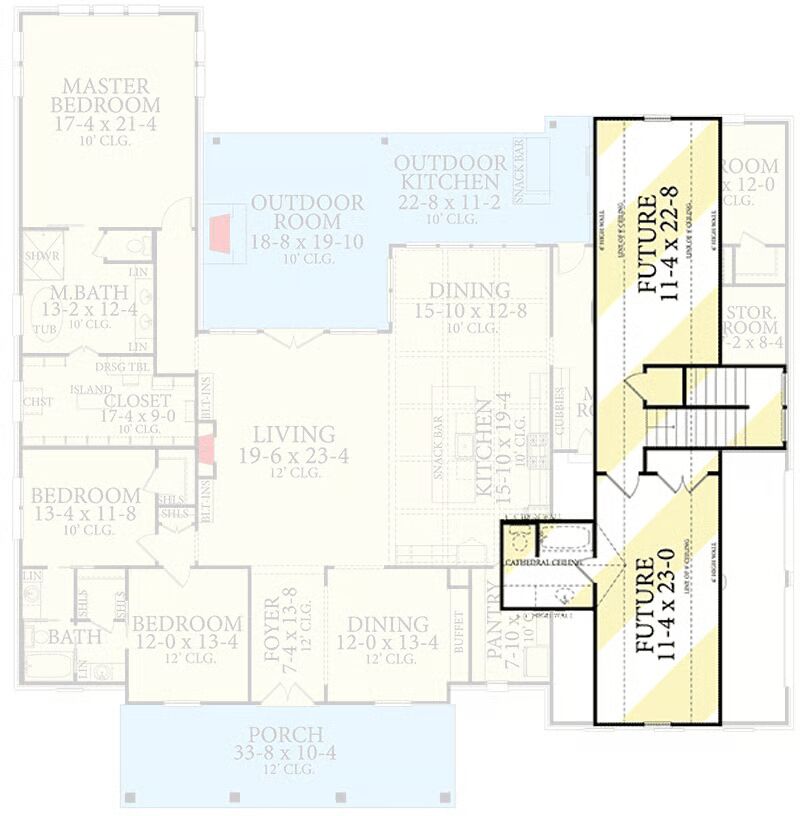

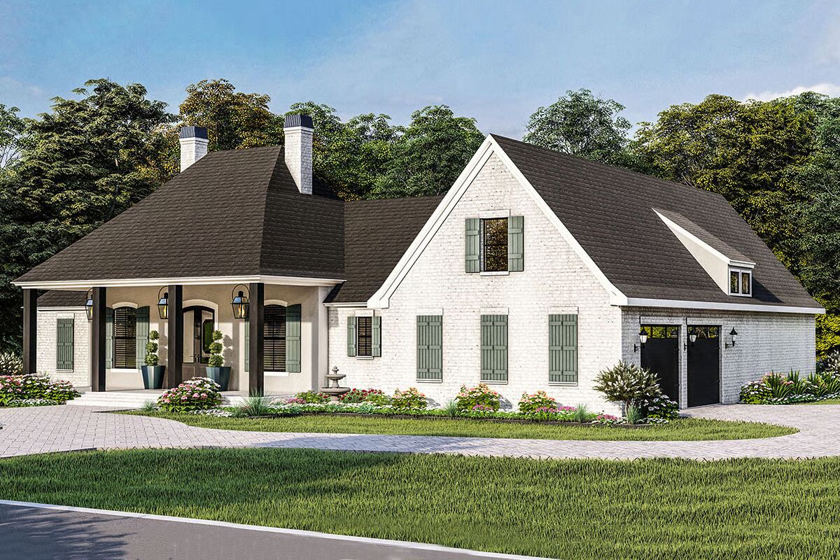
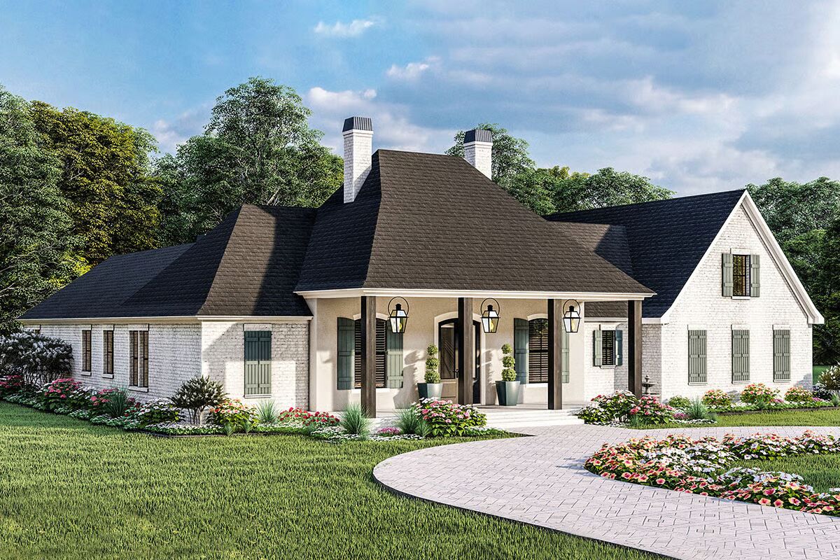
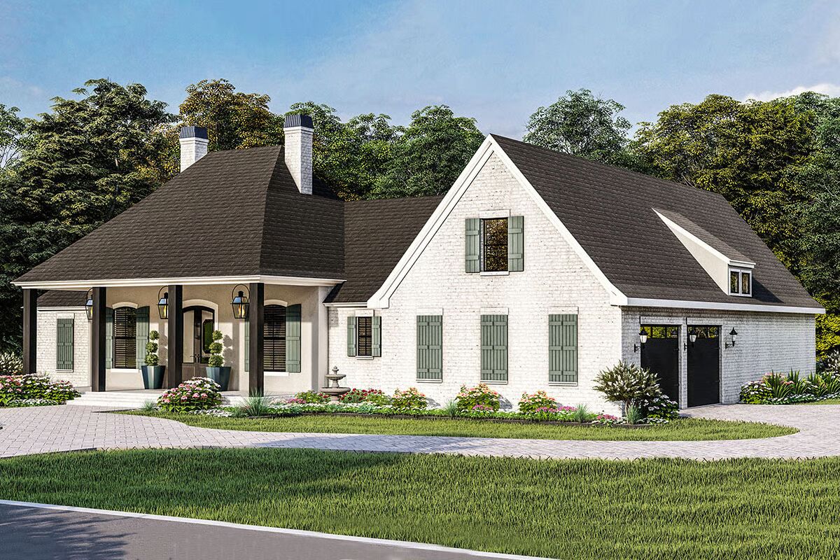
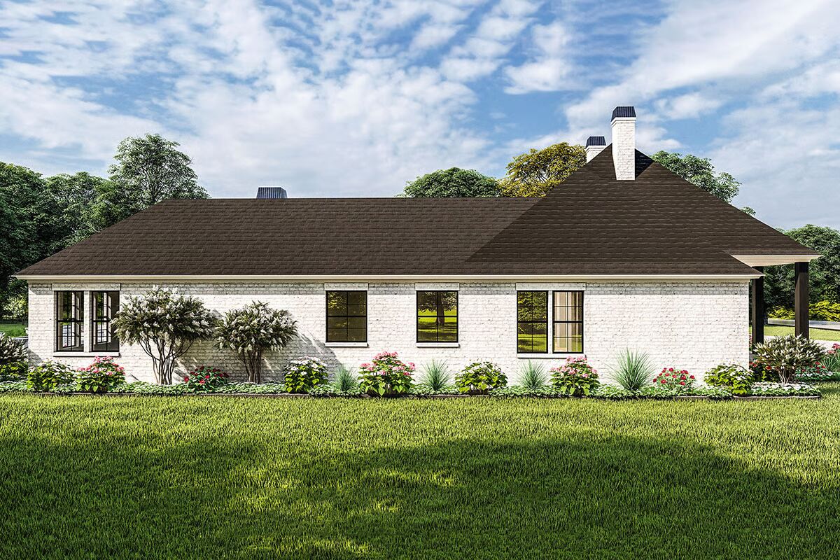
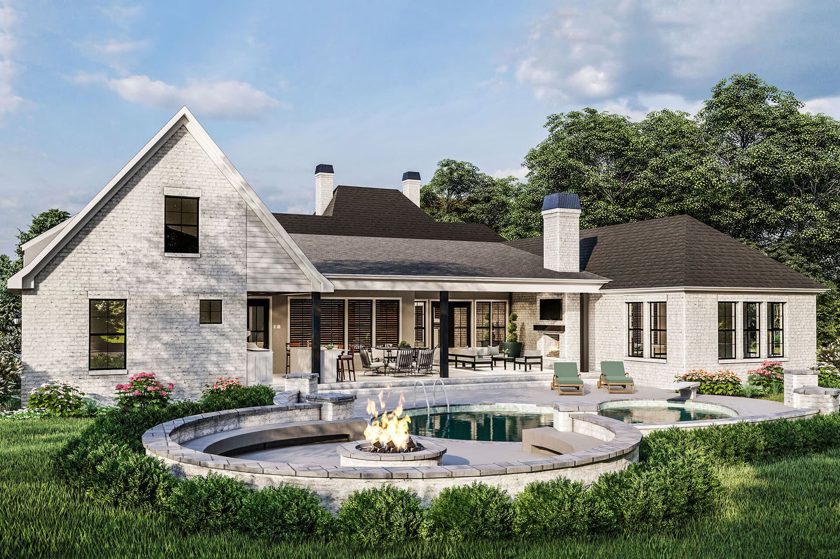
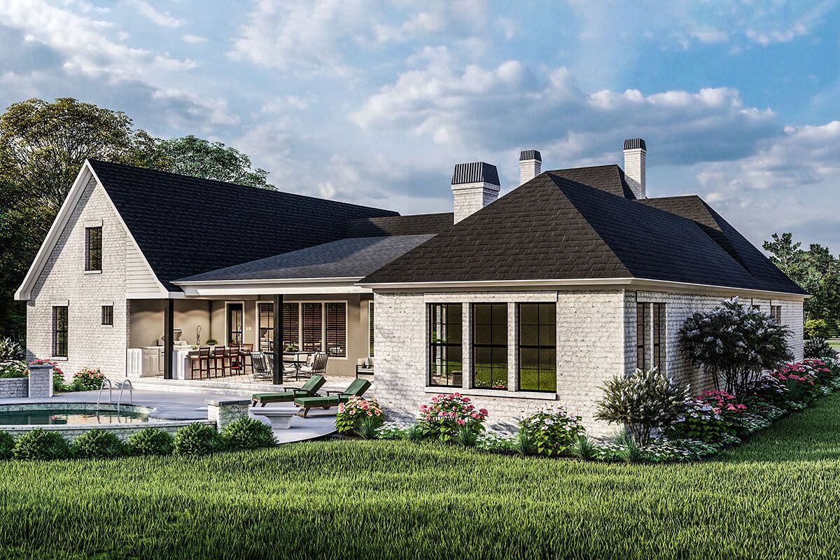
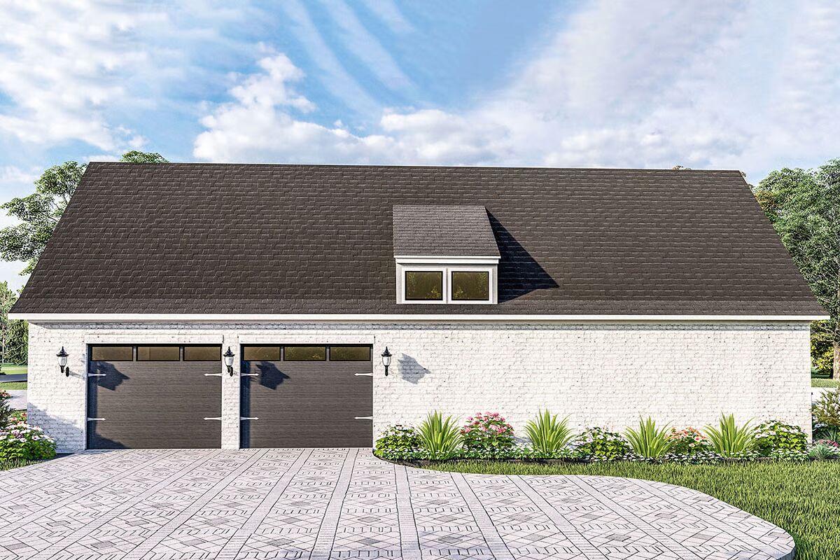
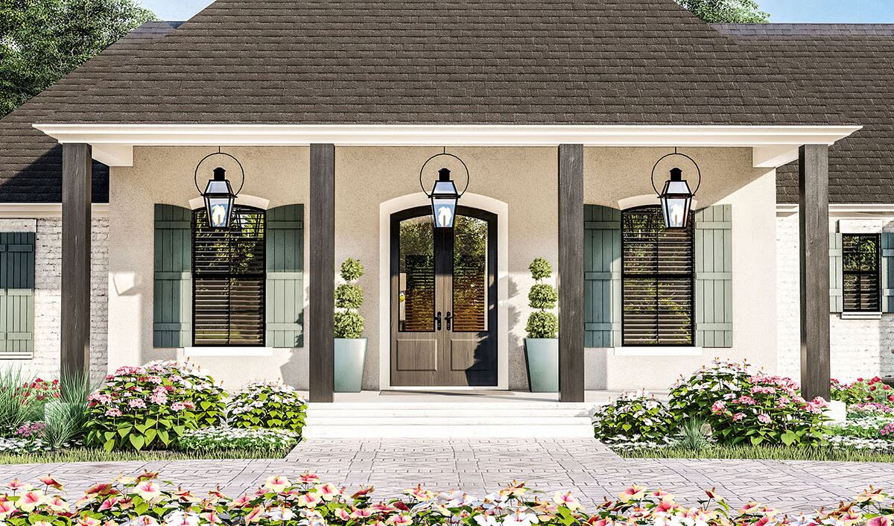
This 4-bedroom French Country home combines timeless charm with modern functionality, highlighted by a hip-and-valley roof, rustic wood posts, and a welcoming front porch. Above the garage, 716 sq. ft. of flexible space offers endless potential for future expansion.
Inside, the foyer opens to a formal dining room, while the heart of the home flows seamlessly between the living room, kitchen, and outdoor living spaces.
The spacious covered patio—complete with a summer kitchen—makes entertaining effortless.
A coffered ceiling and custom built-ins frame the fireplace in the living room, while the large kitchen island and generous counter space provide the perfect backdrop for everyday living and gourmet cooking alike.
The master suite is a true retreat, featuring a spa-inspired bath with a freestanding tub and a massive walk-in closet with dresser island.
Two additional bedrooms share this wing, while a fourth bedroom is tucked privately behind the garage. A nearby laundry room and mudroom with built-in cubbies add convenience, and abundant storage keeps the home organized.
Blending French Country elegance with thoughtful design, this home delivers style, comfort, and flexibility for today’s lifestyle.
