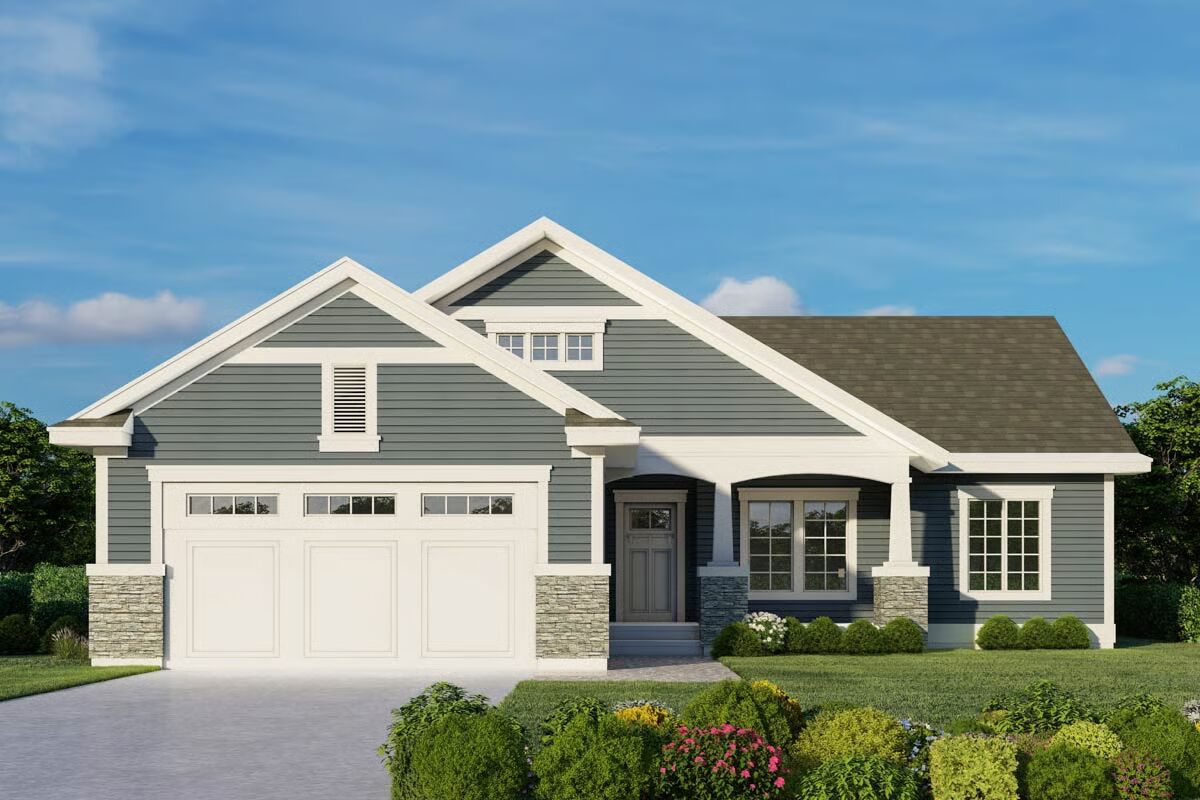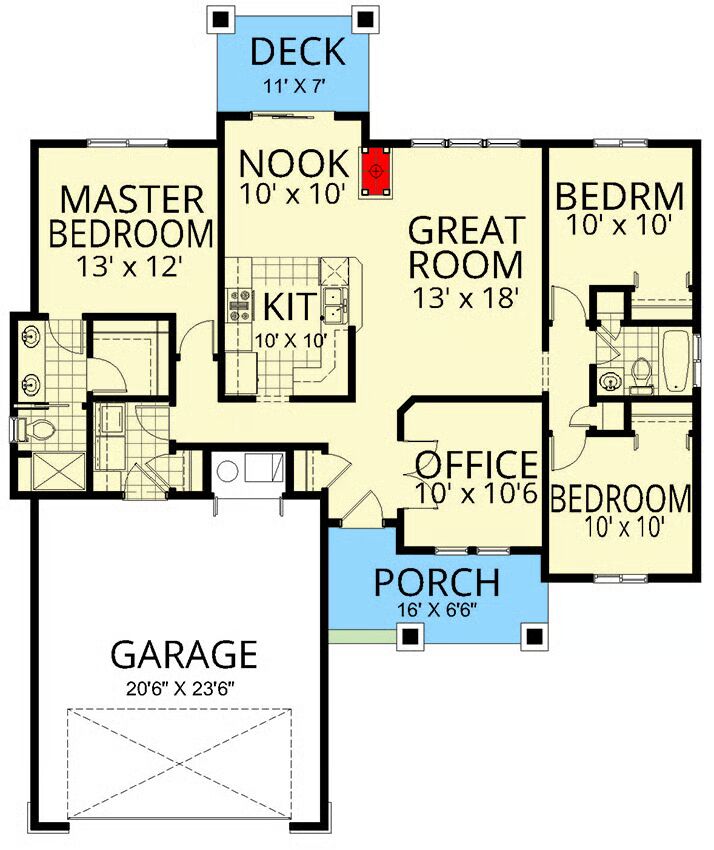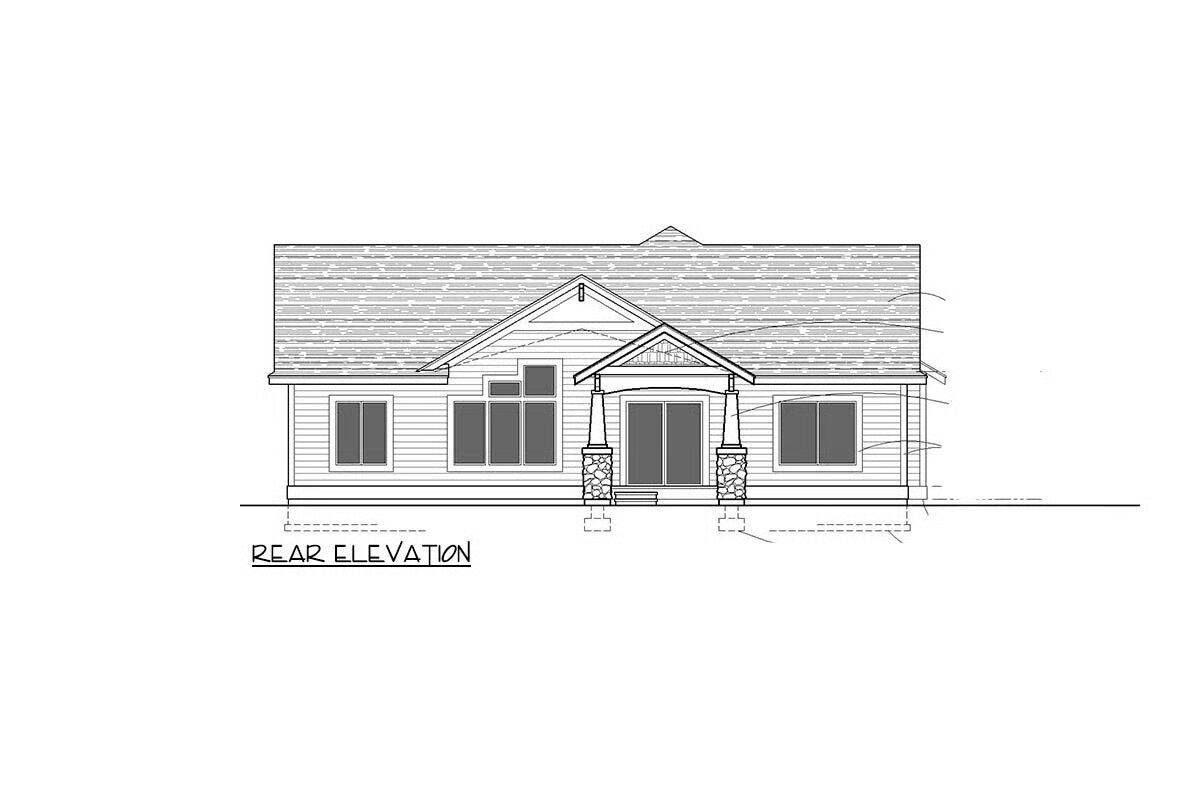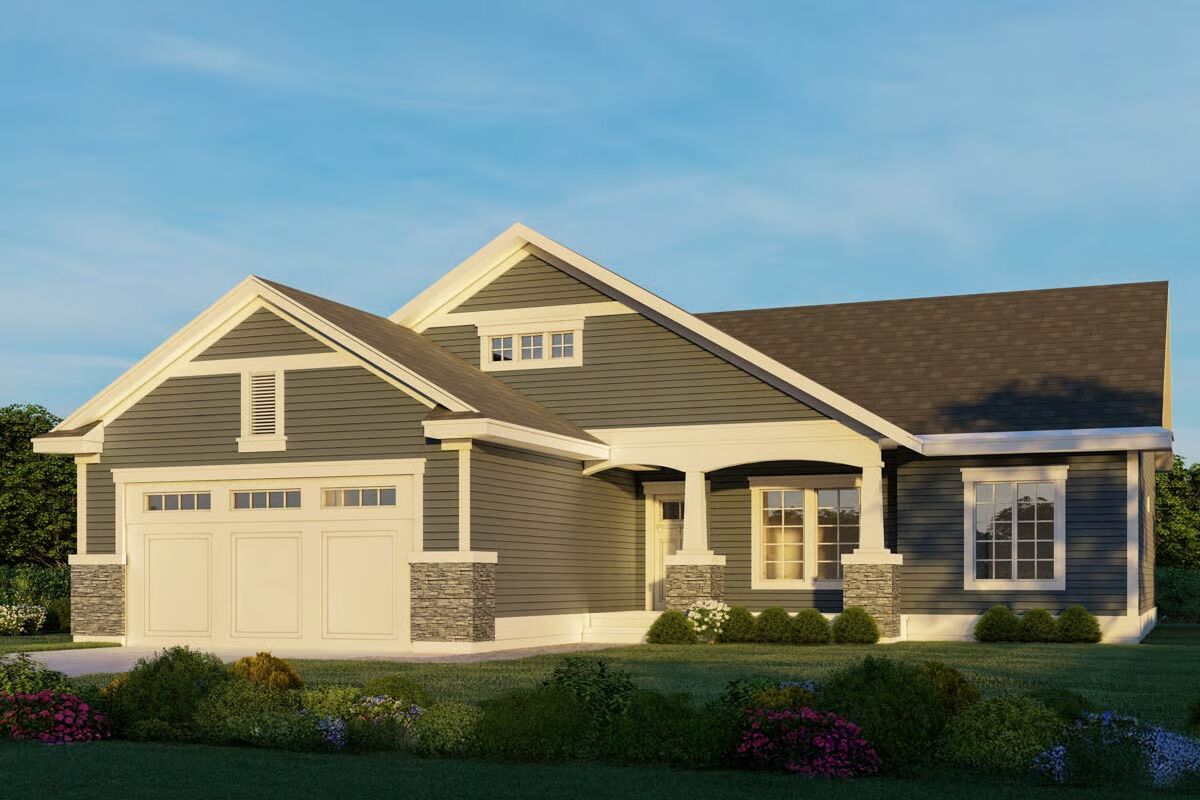
Specifications
- Area: 1,424 sq. ft.
- Bedrooms: 3
- Bathrooms: 2
- Stories: 1
- Garages: 2
Welcome to the gallery of photos for Traditional Ranch House with Home Office – 1424 Sq Ft. The floor plan is shown below:




This traditional ranch-style home features 1,424 sq. ft. of thoughtfully designed living space with 3 bedrooms and 2 bathrooms.
A 482 sq. ft. 2-car garage provides ample storage and convenience, completing this classic single-level layout.
You May Also Like
The Lucinda Modern Farmhouse Overflowing with Curb Appeal (Floor Plans)
3-Bedroom Farmhouse with Spacious Covered Wrap-Around Porch - 2842 Sq Ft (Floor Plans)
3-Bedroom Acadian Home (Floor Plans)
Double-Story, 5-Bedroom Luxury House with 3 Garages (Floor Plans)
Modern Farmhouse with Optionally Finished Walkout Basement (Floor Plans)
Modern House with Unfinished Attic Upstairs - 4641 Sq Ft (Floor Plans)
4-Bedroom Craftsman House with Main Floor Master (Floor Plans)
Eye-catching New American House with Bonus Room above Garage (Floor Plans)
Single-Story, 3-Bedroom The Tucker: Small Craftsman Home (Floor Plans)
2-Bedroom 18-Foot-Wide 2,040 Square Foot House with Detached Garage (Floor Plans)
Double-Story, 4-Bedroom Windward Fantastic Beach Style House (Floor Plans)
Double-Story, 4-Bedroom Rustic Barndominium Home With Loft Overlooking Great Room (Floor Plans)
3-Bedroom The Millicent: Cottage with two master suites (Floor Plans)
4-Bedroom Mediterranean Home Under 3,000 Square Feet with Grand Master Suite (Floor Plans)
Double-Story, 1-Bedroom New American Carriage House with 3-Car Garage (Floor Plans)
Single-Story, 4-Bedroom Cottage with Main Floor Master (Floor Plan)
New American Ranch with Split-Bed Layout and Flex Room - 1954 Sq Ft (Floor Plans)
5-Bedroom Waterstone House (Floor Plans)
Southern French Country House With 4 Modifications (Floor Plans)
3-Bedroom Modern Barndominium (Floor Plans)
4-Bedroom Gilroy (Floor Plans)
2-Bedroom Cedar Heights House (Floor Plans)
Single-Story, 3-Bedroom Farmhouse-Inspired Barndominium with Wraparound Porch (Floor Plan)
House Under 2,800 Square Feet with a Vaulted Great Room and Bonus Expansion (Floor Plans)
Single-Story, 3-Bedroom Contemporary 2241 Square Foot House with Split Bed Layout (Floor Plans)
Craftsman Farmhouse with Fun-Filled Lower Level (Floor Plans)
4-Bedroom The Amelia: Narrow Charmer with Rear Entry Garage (Floor Plans)
Modern Cottage Retreat with Expansive Porches and Optional Lower Level (Floor Plans)
2-Bedroom Modern Farmhouse Cottage with Rear Screened-In Porch - 1152 Sq Ft (Floor Plans)
The Fletcher Craftsman-Style Ranch Home (Floor Plans)
Craftsman Ranch House with Lower-level Apartment (Floor Plans)
4-Bedroom Willowcrest (Floor Plans)
3-Bedroom Modern House for a Sloping Lot (Floor Plans)
Single-Story, 3-Bedroom The Treyburn: Striking Gables (Floor Plans)
Double-Story Modern Barndominium-Style House With Huge Deck & Upside-Down Layout (Floor Plans)
3-Bedroom Hollybush Exclusive Craftsman House (Floor Plans)
