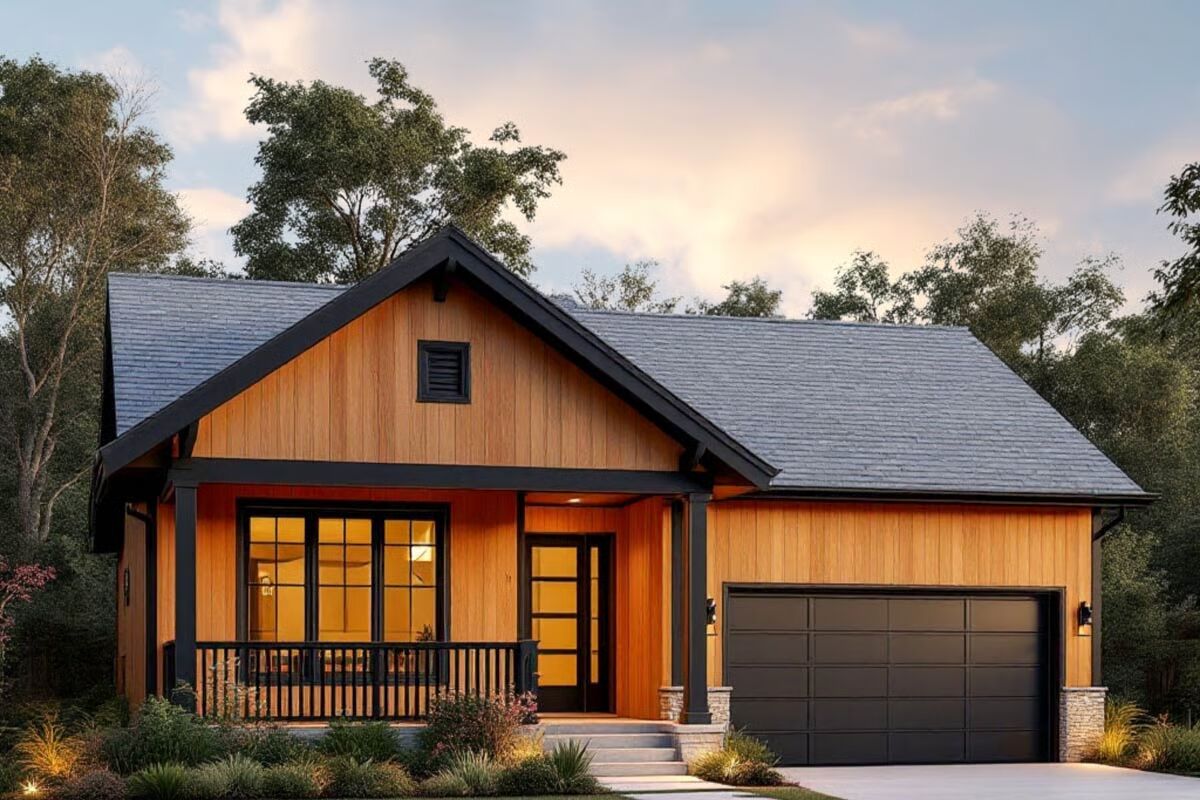
Specifications
- Area: 1,527 sq. ft.
- Bedrooms: 3
- Bathrooms: 2
- Stories: 1
- Garages: 2
Welcome to the gallery of photos for Country Cottage House with Open Concept Living -1527 Sq Ft. The floor plans are shown below:
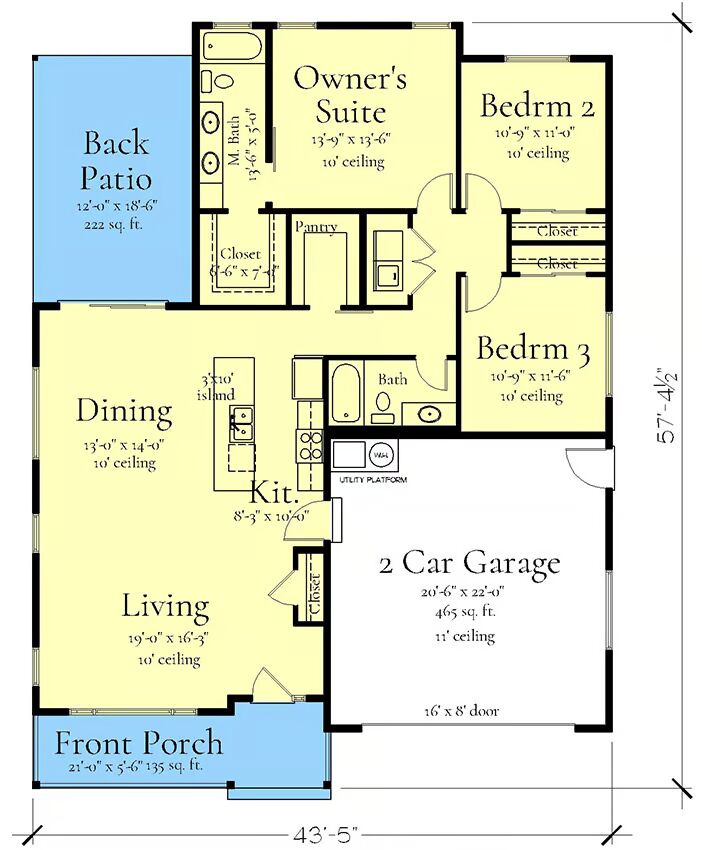
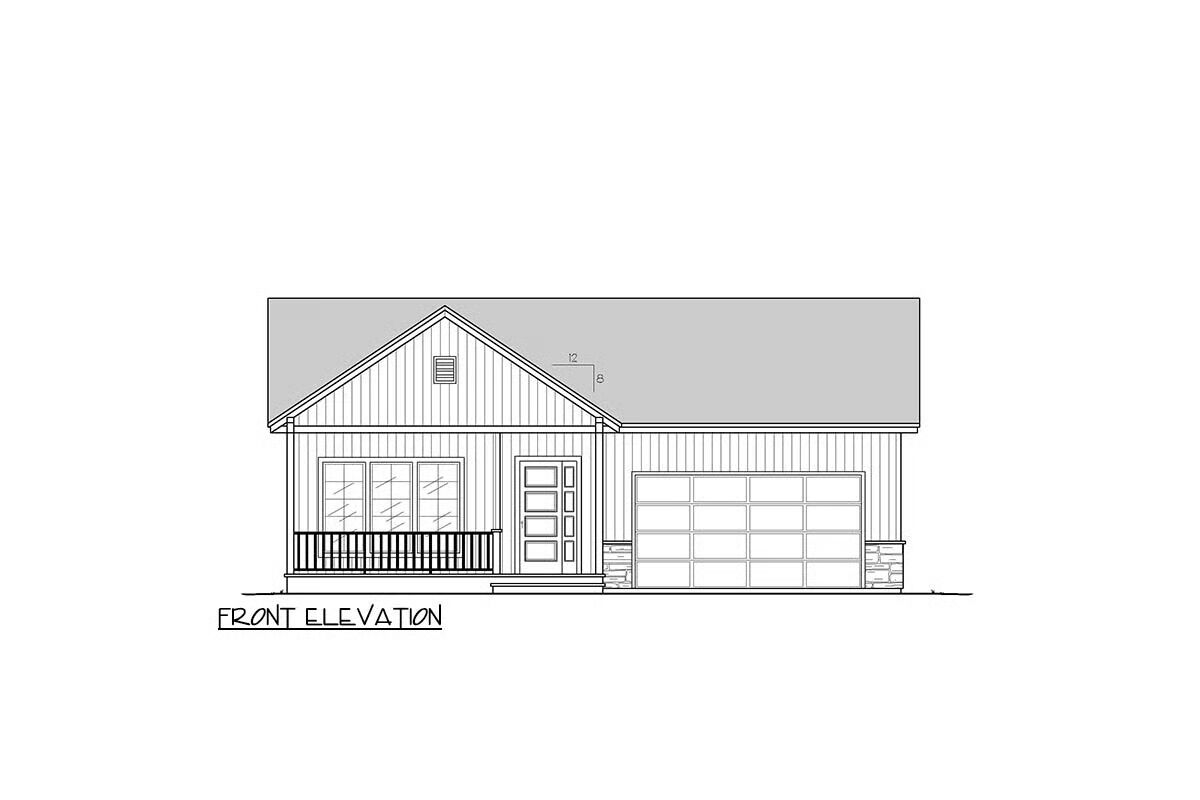
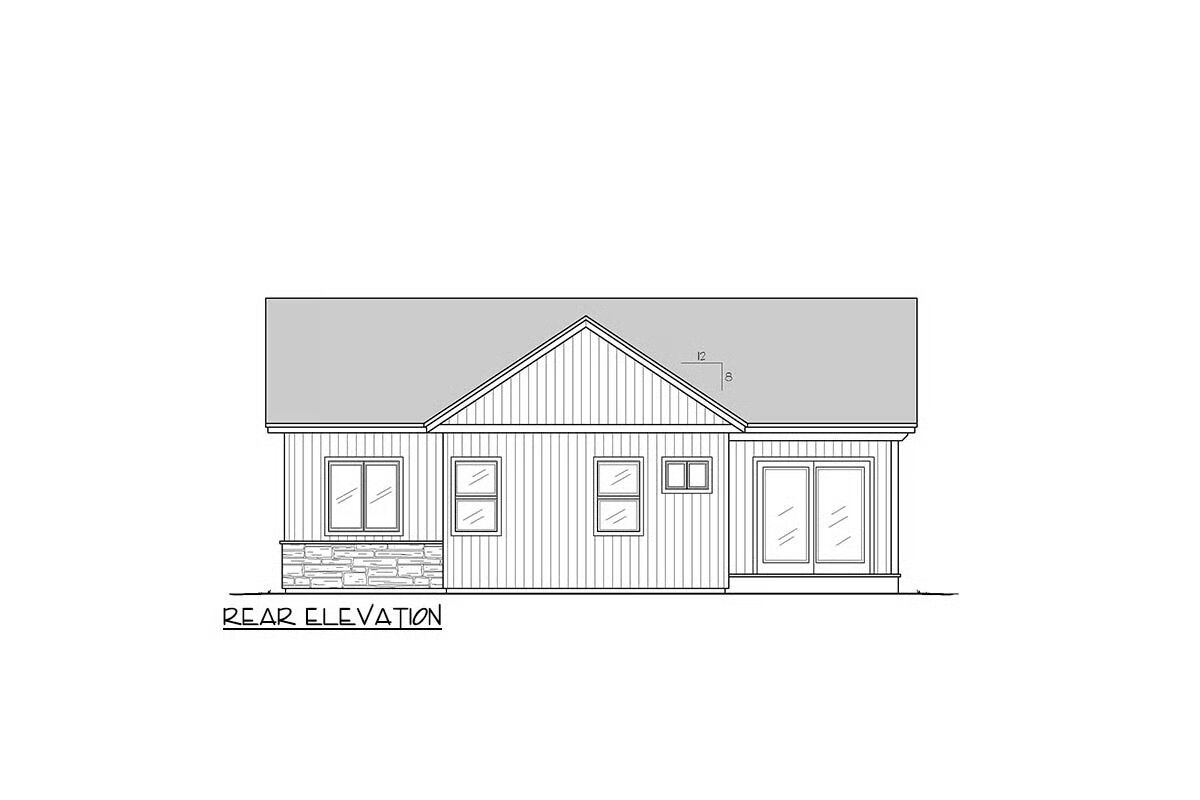
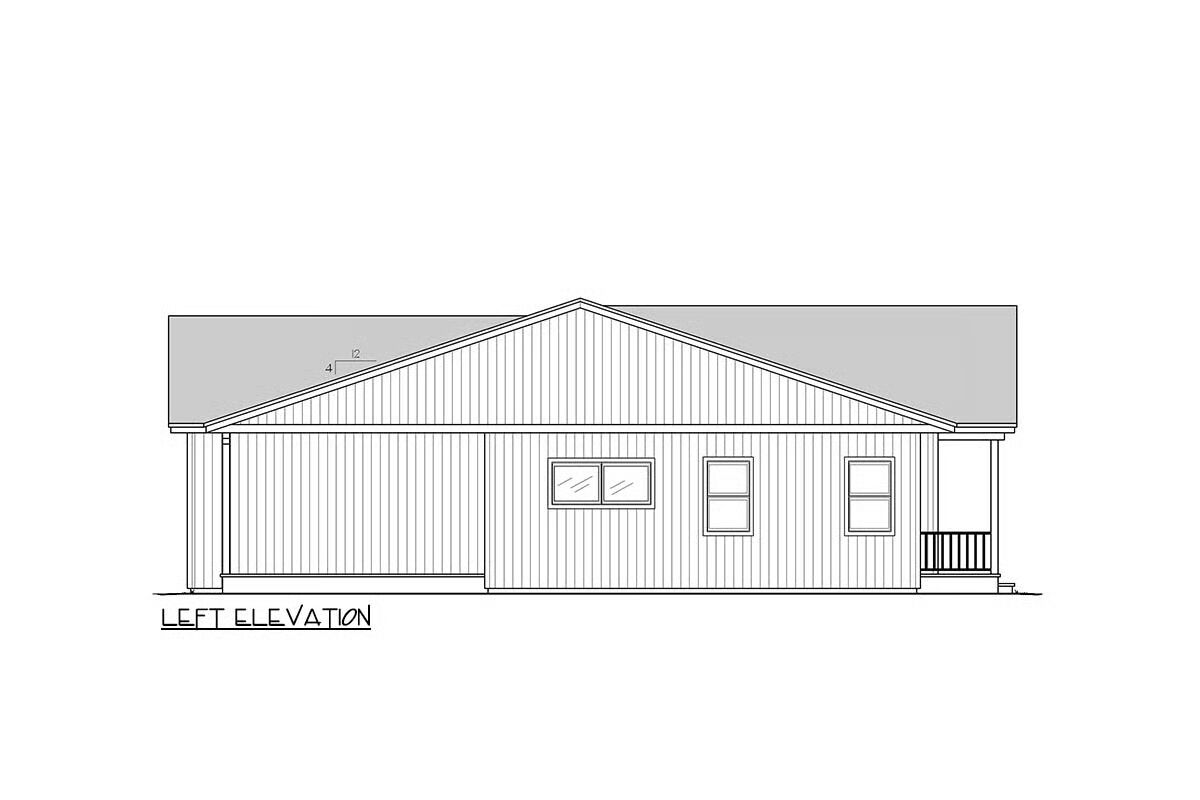
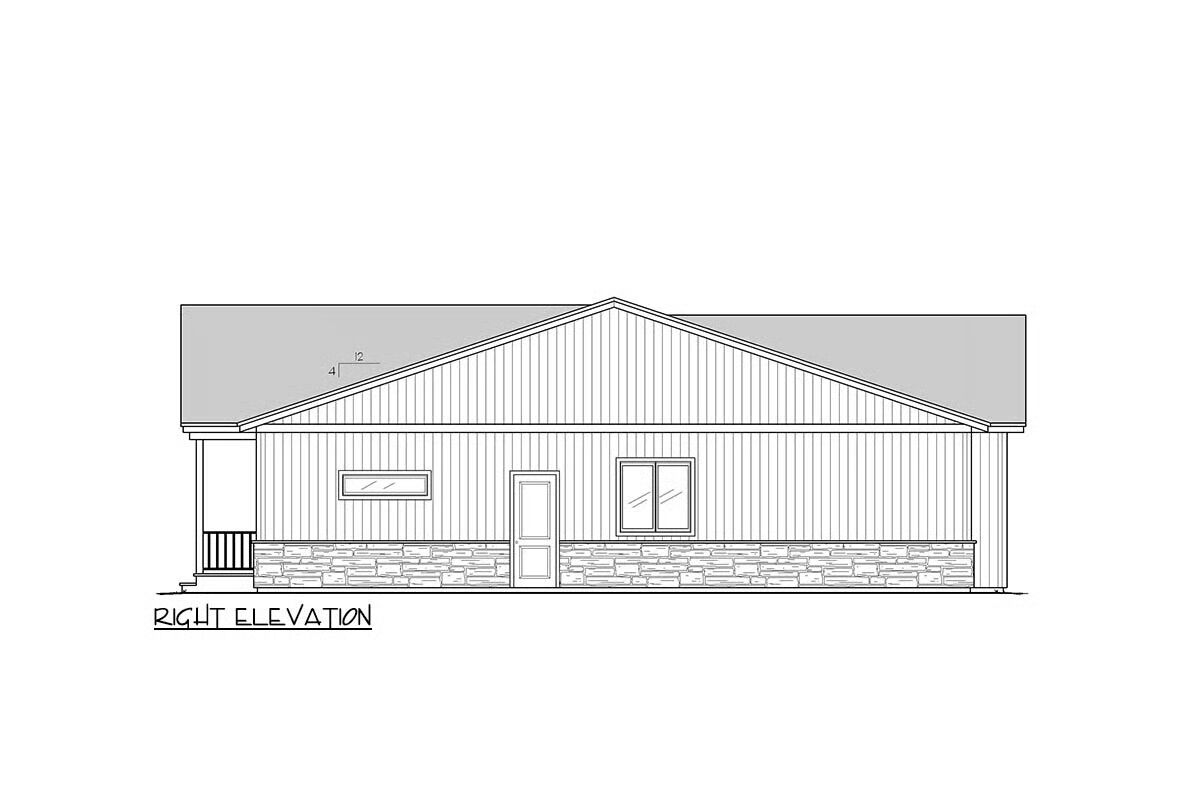

This country cottage house plan features 1,527 square feet of heated living space with 3 bedrooms and 2 bathrooms.
A 465 sq. ft. 2-car garage adds convenience, while the charming design blends comfort and functionality for everyday living.
You May Also Like
3-Bedroom Olde Florida Style House with Attached 2- Car Garage - 1991 Sq Ft (Floor Plans)
Single-Story, 3-Bedroom The Jarrell (Floor Plan)
The Meadow Creek: Craftsman design with a three-car garage at the rear of the home (Floor Plans)
3-Bedroom Affordable New American House with Bonus Room (Floor Plans)
Single-Story, 3-Bedroom Cherokee Country House With 2 Bathrooms (Floor Plan)
3-Bedroom Modern Prairie House with Split Level Entry (Floor Plans)
Split Bedroom Exclusive Farmhouse with Bonus Room (Floor Plans)
Two-Story Traditional Duplex House with Loft Under 2000 Sq Ft Per Unit (Floor Plans)
3-Bedroom Sprawling Mid-Century Modern House with Over 2,700 Square Feet of Living Space (Floor Plan...
3-Bedroom Mill Creek Beautiful Farmhouse Style House (Floor Plans)
3-Bedroom The Sydney: Rustic home with an angled courtyard-entry garage (Floor Plans)
Contemporary English Cottage-Style House with Upstairs Nursery (Floor Plans)
5-Bedroom Contemporary with Jack & Jill Bathroom (Floor Plans)
Spacious Country House with In-law Suite and Finished Basement (Floor Plans)
4-Bedroom, Luxury House with Interior Photographs (Floor Plans)
3-Bedroom Spanish-style Ranch with Courtyard and Open-concept Living Space (Floor Plans)
Double-Story, 4-Bedroom The Eton: Old World Home (Floor Plans)
Single-Story, 2-Bedroom Belle Meadow (Floor Plans)
Transitional 2-Story Home with Angled Garage and Private Master Wing (Floor Plans)
Double-Story, 3-Bedroom Westfield House (Floor Plans)
3-Bedroom Charming Modern Farmhouse with Bonus Room and Spacious Porch (Floor Plans)
4-Bedroom Contemporary Northwest Home with Lower Level Garage (Floor Plans)
3-Bedroom 1,930 Sq. Ft. Transitional Farmhouse (Floor Plans)
3-Bedroom Contemporary Craftsman Home with Covered Lanai (Floor Plans)
Modern House with Unfinished Attic Upstairs - 4641 Sq Ft (Floor Plans)
Single-Story, 3-Bedroom Modern Farmhouse with Expandable Garage (Floor Plans)
Single-Story, 4-Bedroom The Richelieu (Floor Plan)
3-Bedroom Traditional-Style Home With Upstairs Master Suite (Floor Plans)
Modern Masterpiece Home (Floor Plans)
Single-Story, 3-Bedroom Luxurious & Comfortable Barndominium-Style House (Floor Plan)
Exclusive Open Concept New American Farmhouse with Home Office (Floor Plan)
4-Bedroom The Hollyhock: Classic Farmhouse (Floor Plans)
3-Bedroom The Keaton: Rustic Ranch Home (Floor Plans)
Hillside Craftsman with Barnwood-accented Exterior and a 3-car Garage (Floor Plan)
3-Bedroom Cottage Under 1500 Square Feet (Floor Plans)
3-Bedroom Modern Barndominium-Style House under 2,000 Square Feet (Floor Plans)
