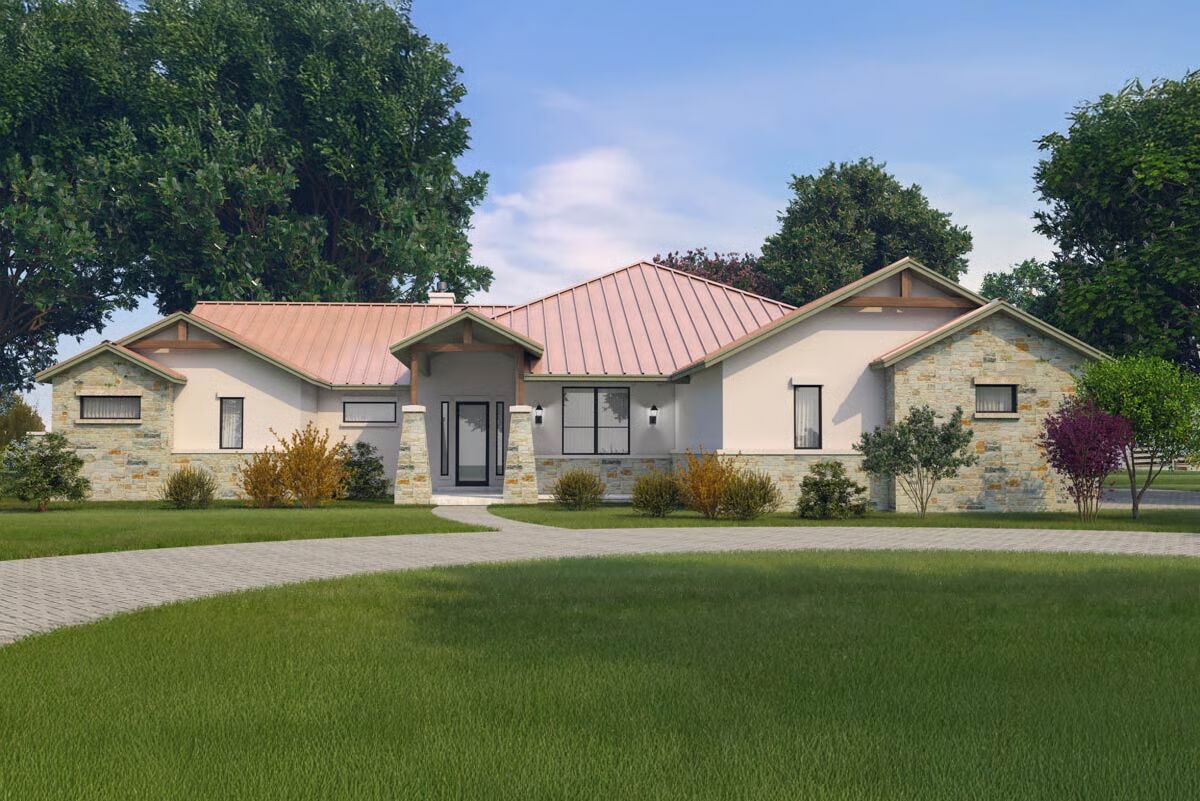
Specifications
- Area: 3,022 sq. ft.
- Bedrooms: 4
- Bathrooms: 4.5
- Stories: 1
- Garages: 3
Welcome to the gallery of photos for Southwest Ranch House with Outdoor Kitchen – 3022 Sq Ft. The floor plan is shown below:
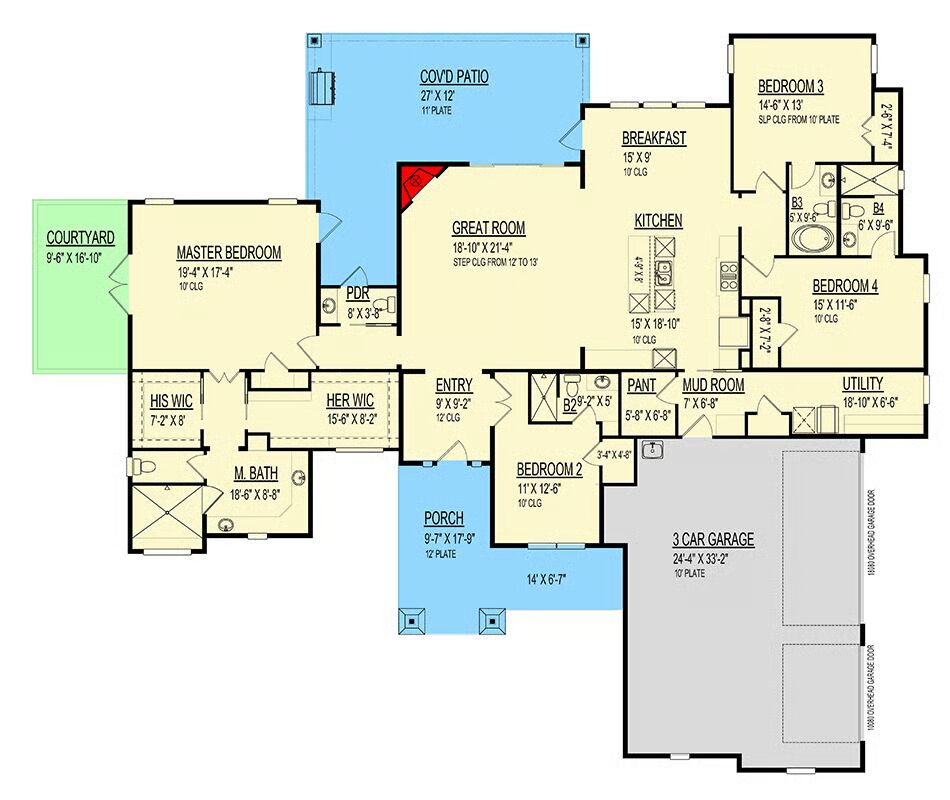
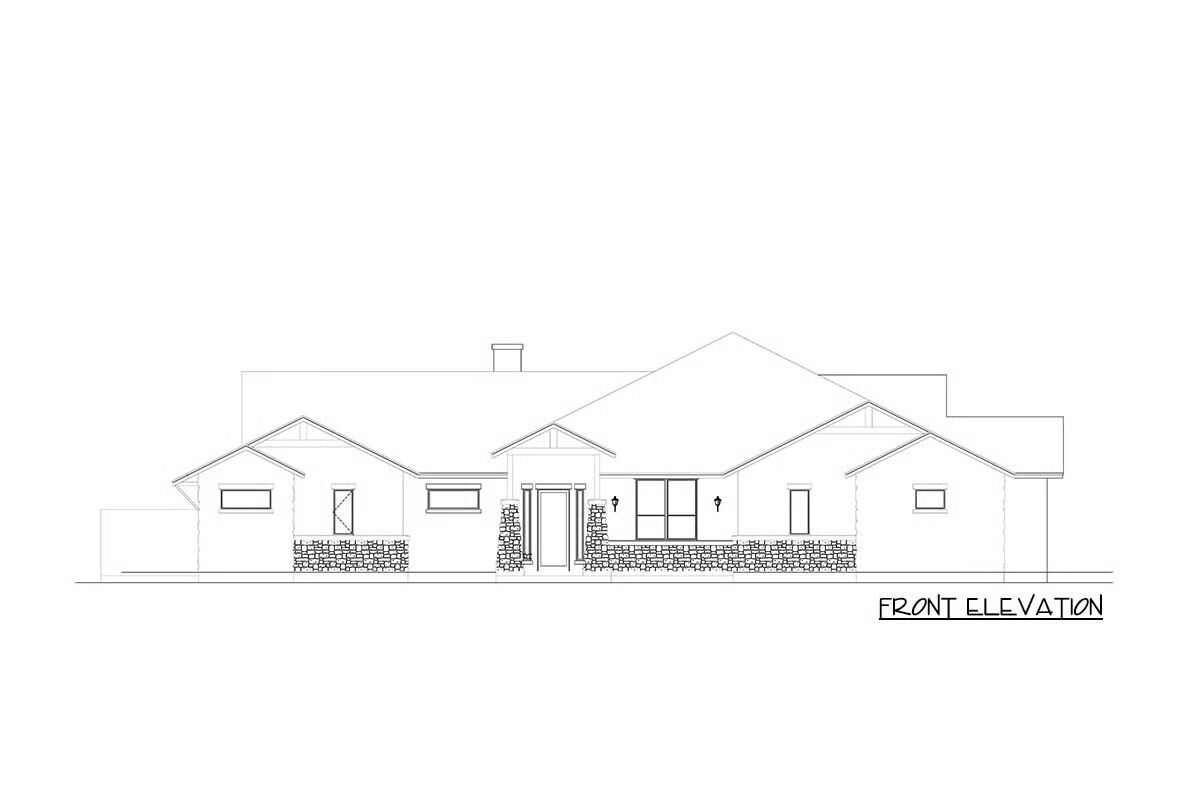
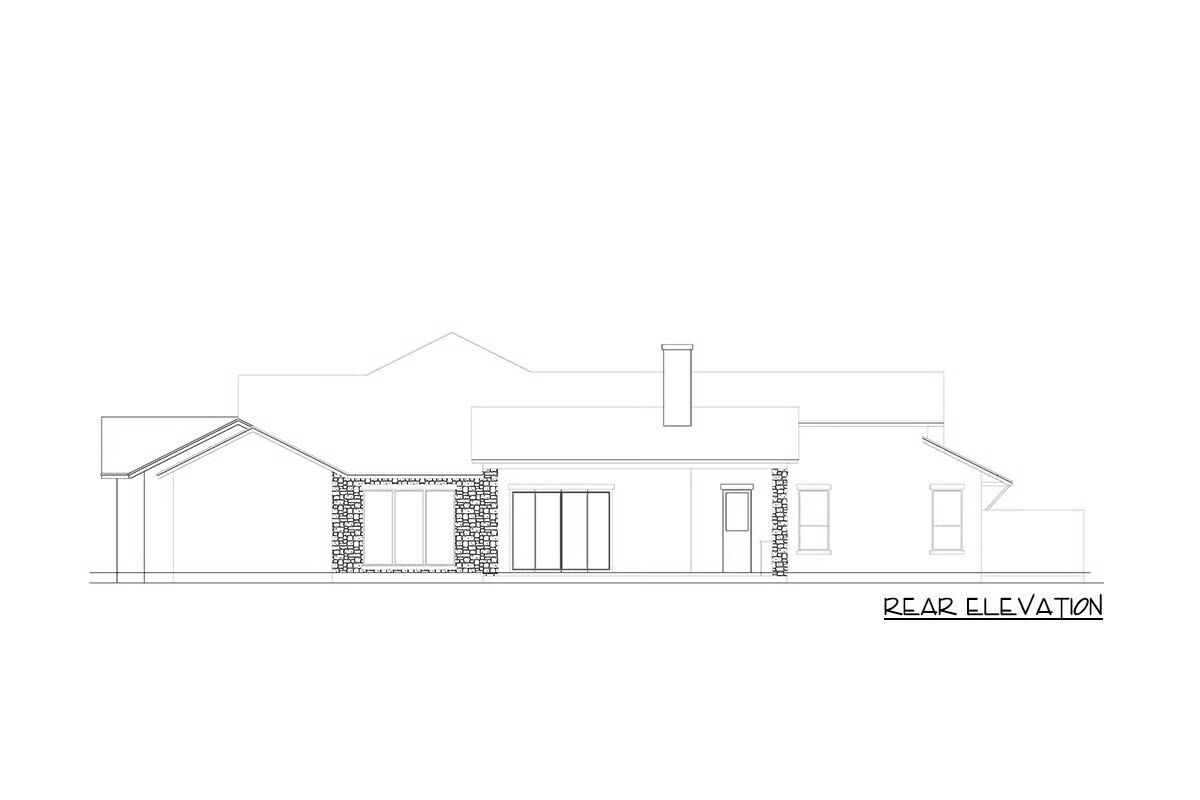
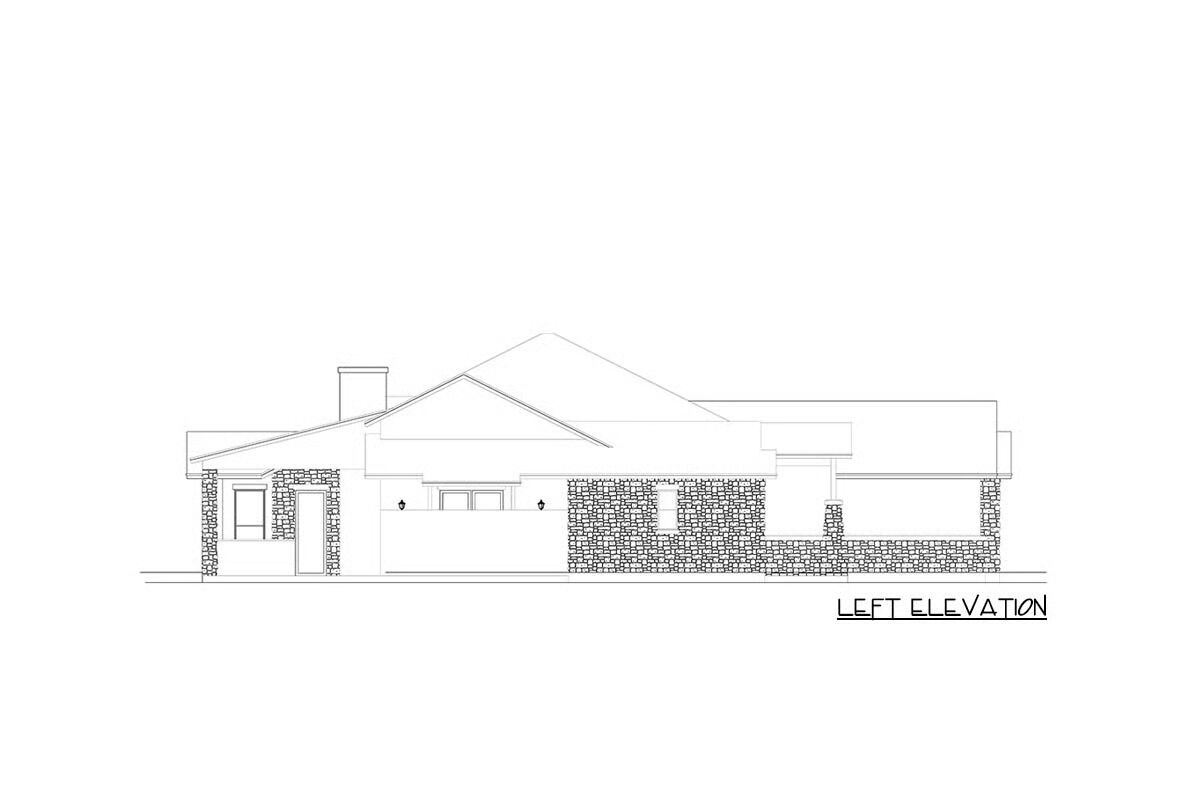
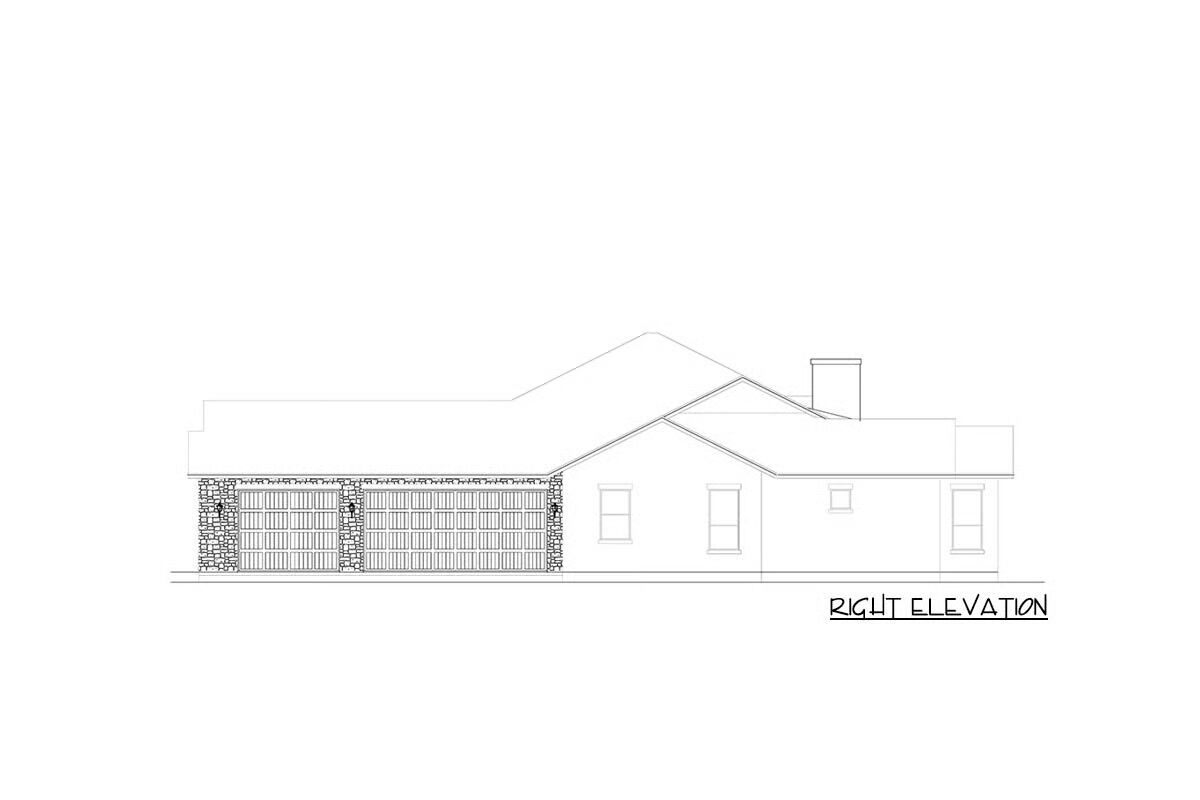

This Southwest ranch-style home features 3,022 sq. ft. of heated living space with 4 bedrooms and 4.5 bathrooms.
A generous 884 sq. ft. 3-car garage adds convenience, while the open layout and regional charm make this plan a perfect blend of comfort and style.
You May Also Like
3-Bedroom, Mountain Ranch Home with Sunroom and Lower Level Garage (Floor Plans)
3-Bedroom Modern House with Master Bed Upstairs - 2048 Sq Ft (Floor Plans)
5-Bedroom Cottage with High Ceilings (Floor Plans)
Danbury Farmhouse With 4 Bedrooms, 3 Full Bathrooms & 2-Car Garage (Floor Plans)
4-Bedroom Modern Farmhouse with Great Views To The Back (Floor Plans)
4-Bedroom Craftsman with Corner Home Office and a Mixed Material Exterior (Floor Plans)
Single-Story, 3-Bedroom Rustic Country Craftsman House Under 2,300 Square Feet (Floor Plans)
3-Bedroom Nearly 3,000 Square Foot Rustic Craftsman with Private Primary Suite (Floor Plans)
4-Bedroom Spacious Transitional House with Rear Porch and Mudroom (Floor Plans)
1-Bedroom Craftsman Home with Oversized Garage and Open Layout - 916 Sq Ft (Floor Plans)
4-Bedroom Oak Hill House (Floor Plans)
Striking Two-Story Farmhouse with Study / Flex Room and Screened Porch (Floor Plans)
Double-Story, 3-Bedroom Oak Marsh House (Floor Plans)
4-Bedroom The Charlton: Home with European Influences (Floor Plan)
Double-Story, 4-Bedroom Rock Creek House (Floor Plans)
Single-Story, 4-Bedroom The Loyola Lane Affordable Country Style House (Floor Plans)
3-Bedroom Prairie-Style House with Open Concept Great Room - 1947 Sq Ft (Floor Plans)
2-Bedroom 2776-4392 Sq Ft Traditional with Open Floor (Floor Plans)
Single-Story, 3-Bedroom The Harmony Mountain Cottage - Gable (Floor Plans)
Bed Prairie-Style House Plan with Casita Space - 3742 Sq Ft (Floor Plans)
Single-Story, 4-Bedroom The Richelieu (Floor Plan)
4-Bedroom Traditional House with Main-Floor Guest Suite (Floor Plans)
Tudor-Style House with Split-Bedroom Layout and Office or Flex Room - 2500 Sq Ft (Floor Plans)
Double-Story, 5-Bedroom Exclusive Luxury Modern Farmhouse with Private Apartment (Floor Plans)
Single-Story, 3-Bedroom Bungalow Ranch (Floor Plans)
1-Bedroom 3-car Detached Garage with Guest Room, Bath and Loft (Floor Plans)
Double-Story, 3-Bedroom Winter Park Cottage Craftsman House (Floor Plans)
Two-Story, 2-Bedroom Barndominium With Oversized Event Room (Floor Plans)
3-Bedroom French Farmhouse-Style House (Floor Plans)
3-Bedroom 2,388 Sq. Ft. Traditional House with Office (Floor Plans)
Farmhouse-style House with Home Office and Split Bed Layout (Floor Plan)
Double-Story, 3-Bedroom The Beacon Bluff Lighthouse (Floor Plans)
Single-Story, 2-Bedroom European Cottage-style Home with Modern Amenities (Floor Plans)
5-Bedroom Amboise (Floor Plans)
3-Bedroom 1,296 Sq. Ft. Ranch House with Carport (Floor Plans)
Coastal Contemporary House with Elevator Under 3,100 Square Feet (Floor Plans)
