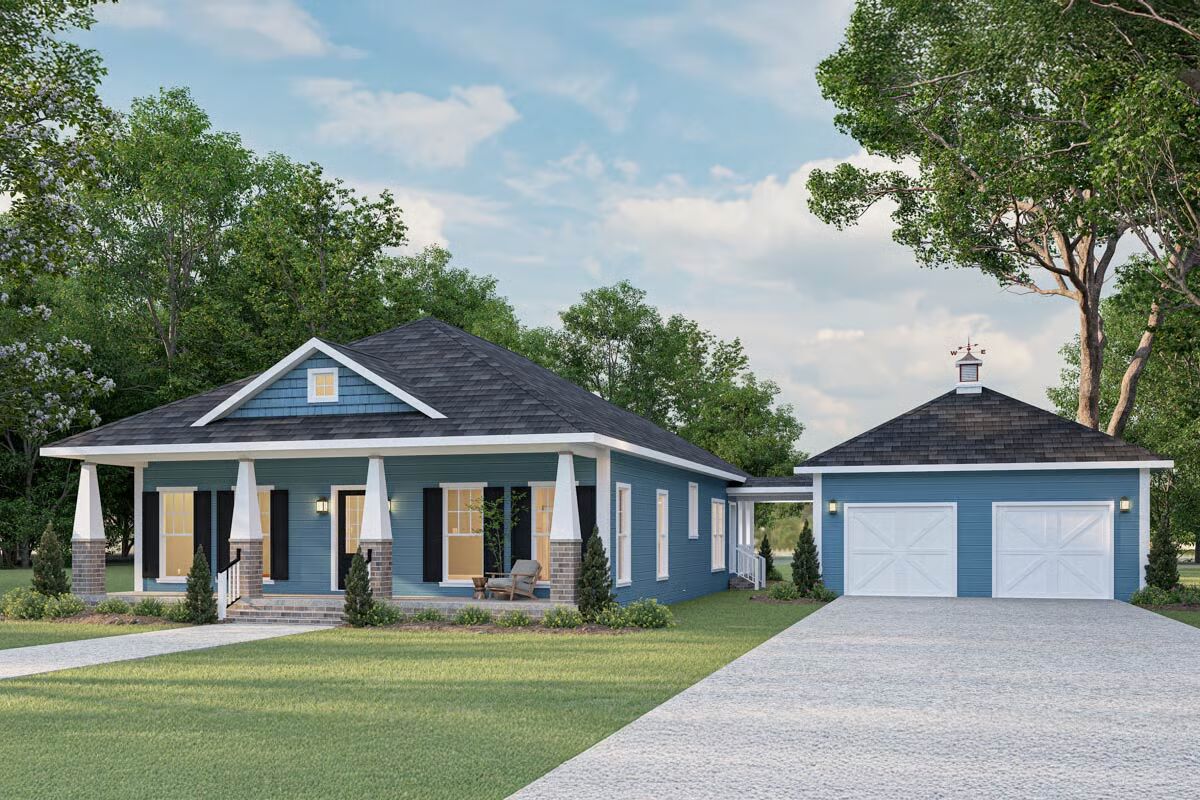
Specifications
- Area: 1,587 sq. ft.
- Bedrooms: 3
- Bathrooms: 2
- Stories: 1
- Garages: 2
Welcome to the gallery of photos for Craftsman House with Screened Porch – 1587 Sq Ft. The floor plan is shown below:
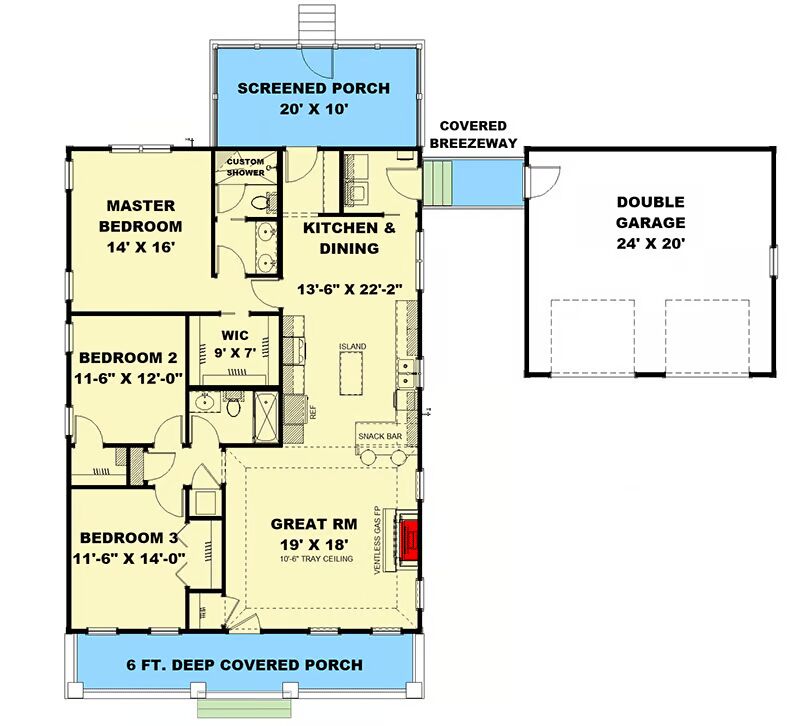
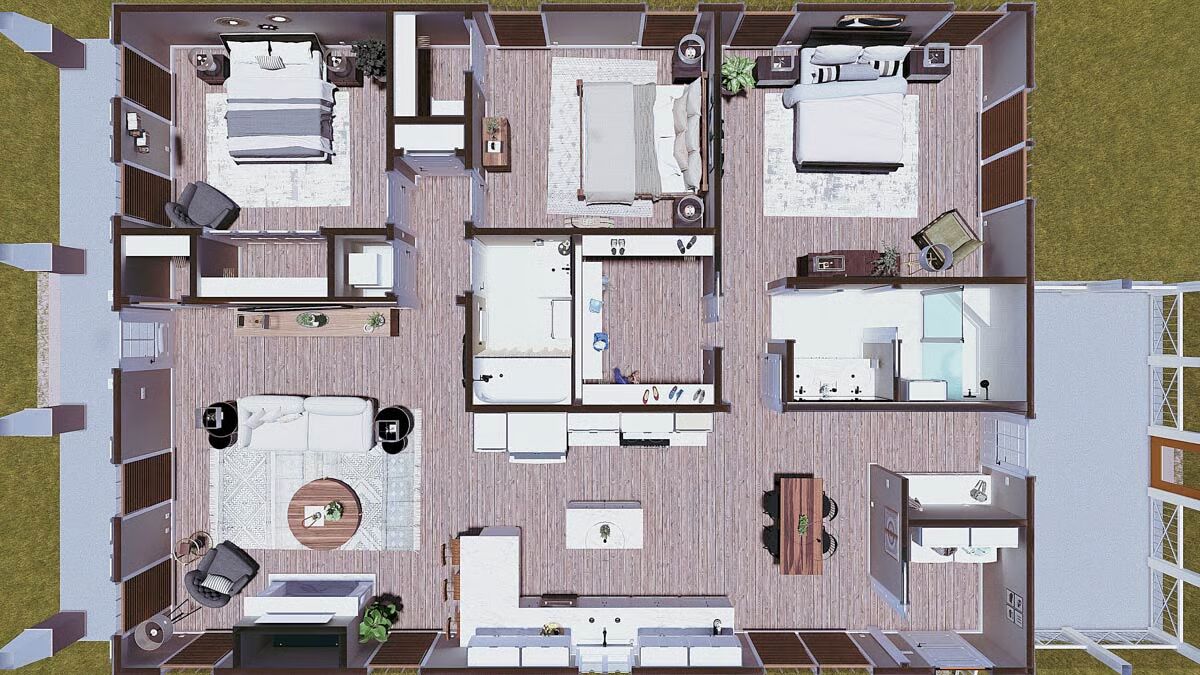
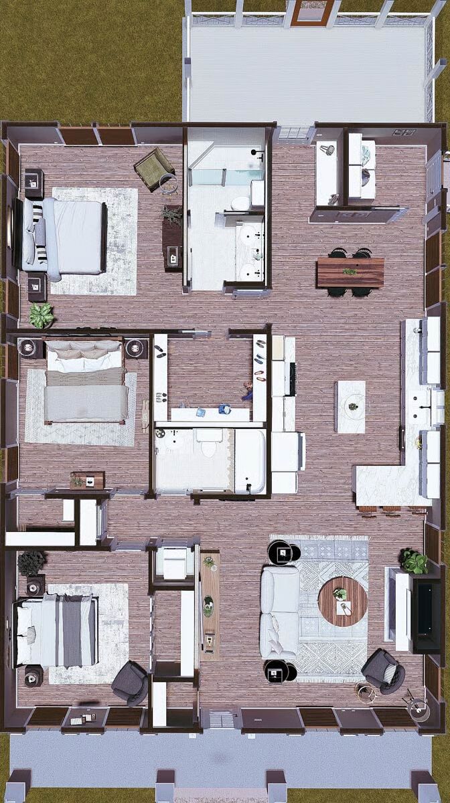
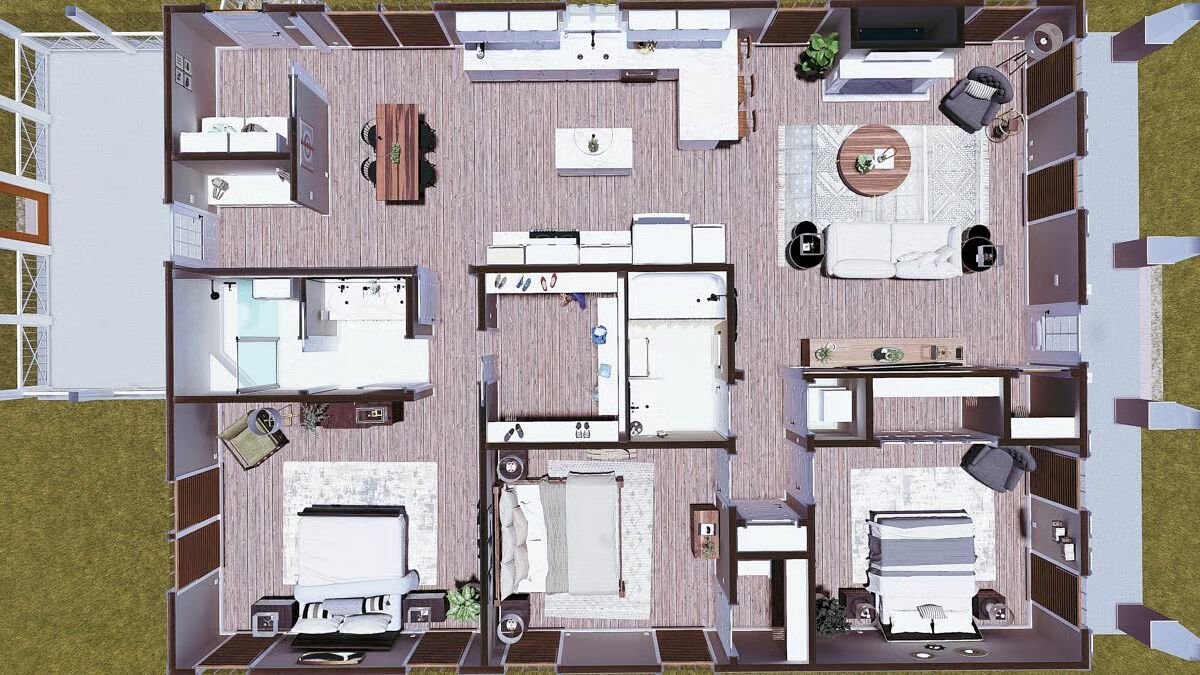

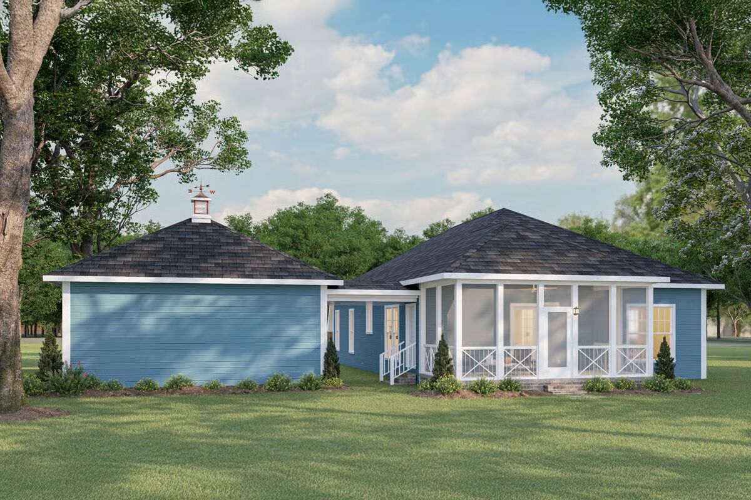
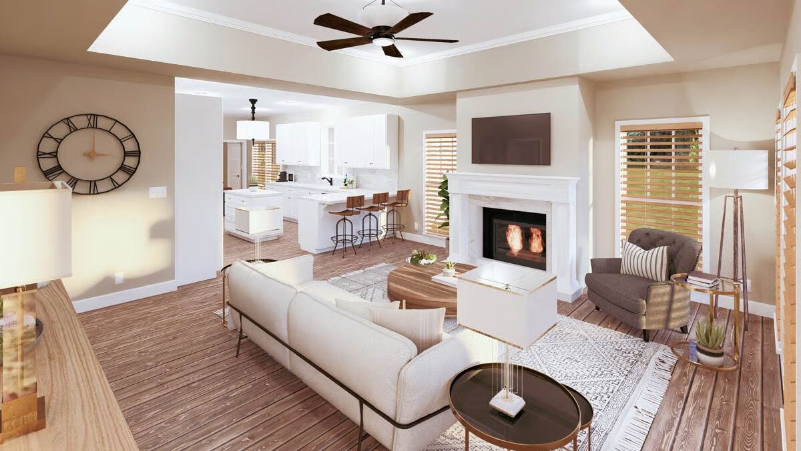
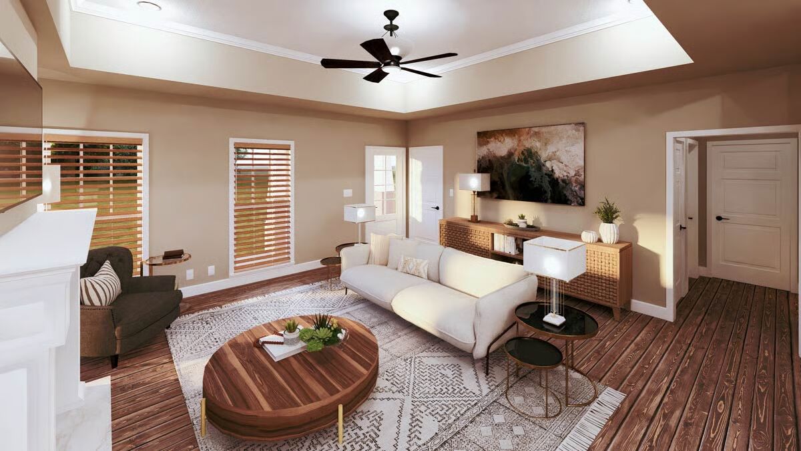
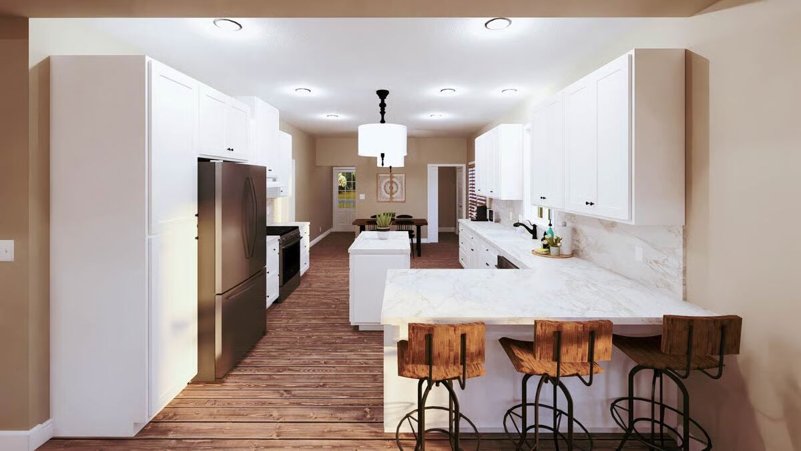
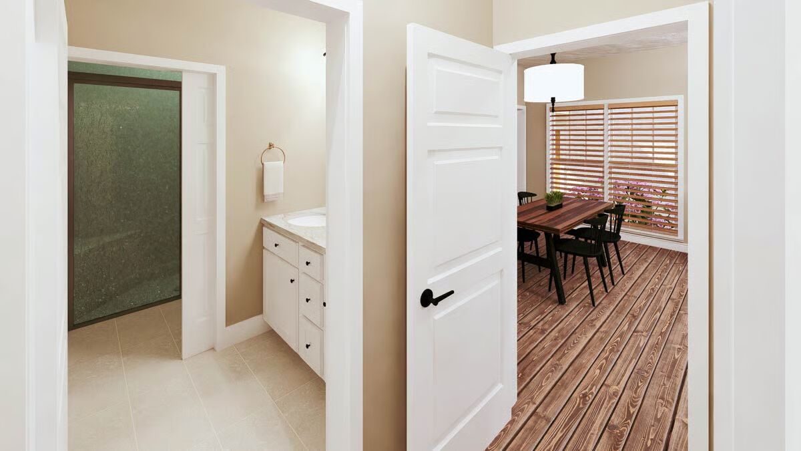
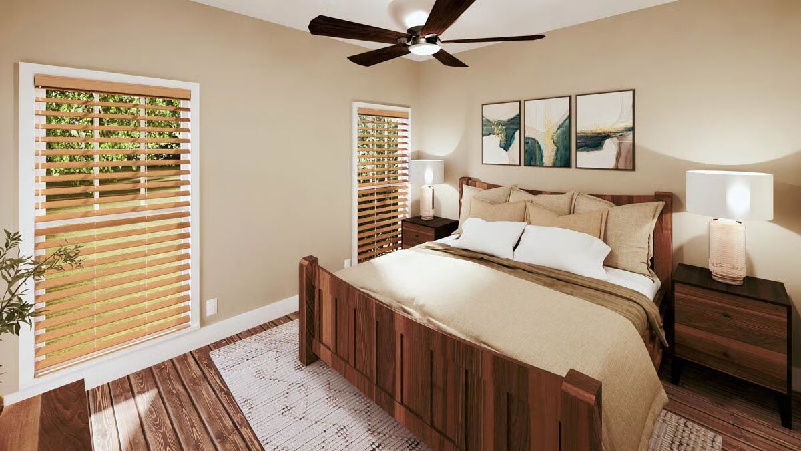
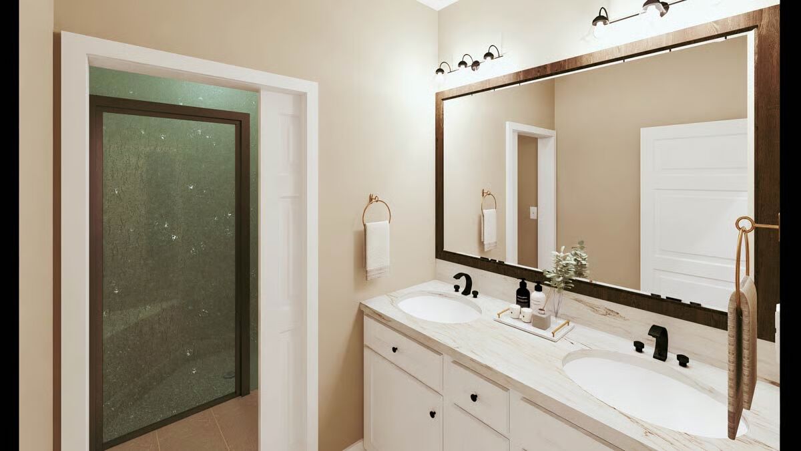
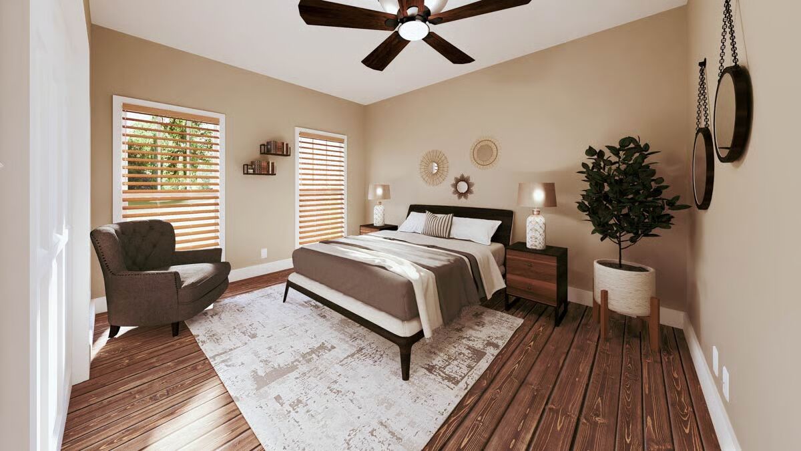
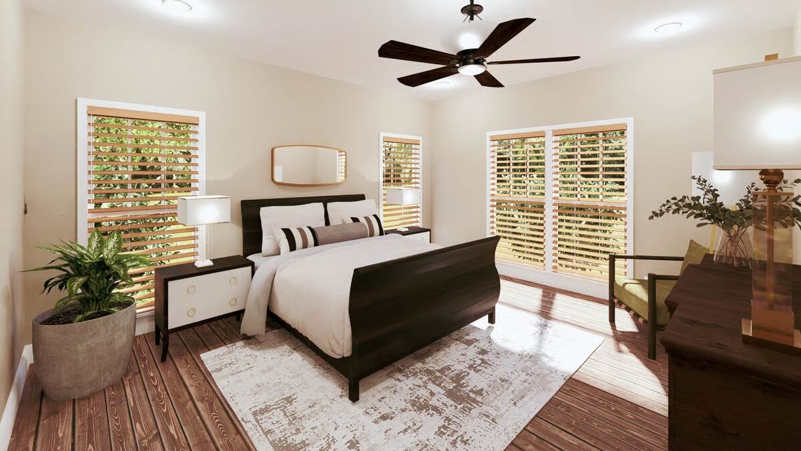
This charming one-level Craftsman home is defined by its inviting front porch, accented with four tapered columns. An optional screened porch and breezeway connect the home to the 2-car garage, with the flexibility to remove them for a more budget-friendly design.
Inside, the spacious great room welcomes you with a tray ceiling and ventless gas fireplace, creating a warm and open living space. The eat-in kitchen offers abundant storage, generous windows for natural light, and a counter-height snack bar perfect for casual dining.
A mudroom with a built-in bench leads to the large screened porch, extending your living space outdoors. The rear-facing primary suite features an en suite bath with dual sinks, a custom walk-in shower, and a sizable walk-in closet.
Two additional bedrooms share a hall bath and include ample closet storage, completing this thoughtful floor plan that blends Craftsman charm with modern comfort.
