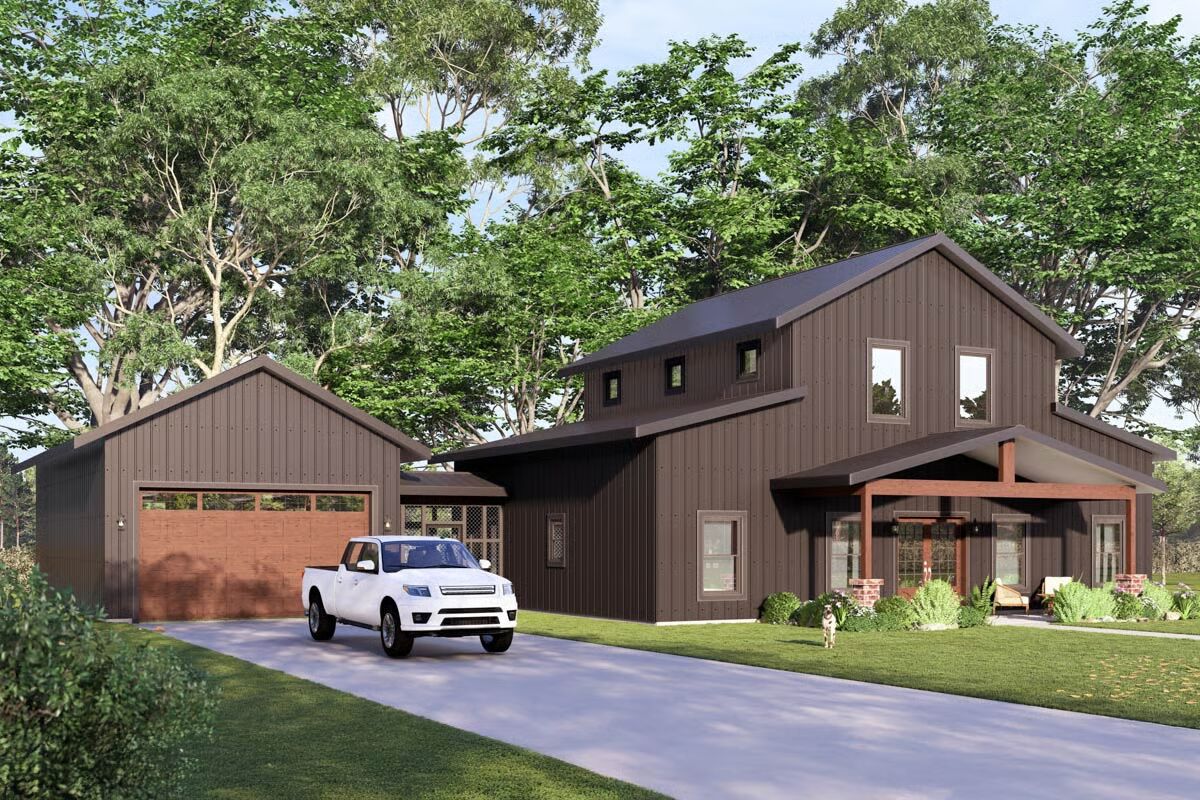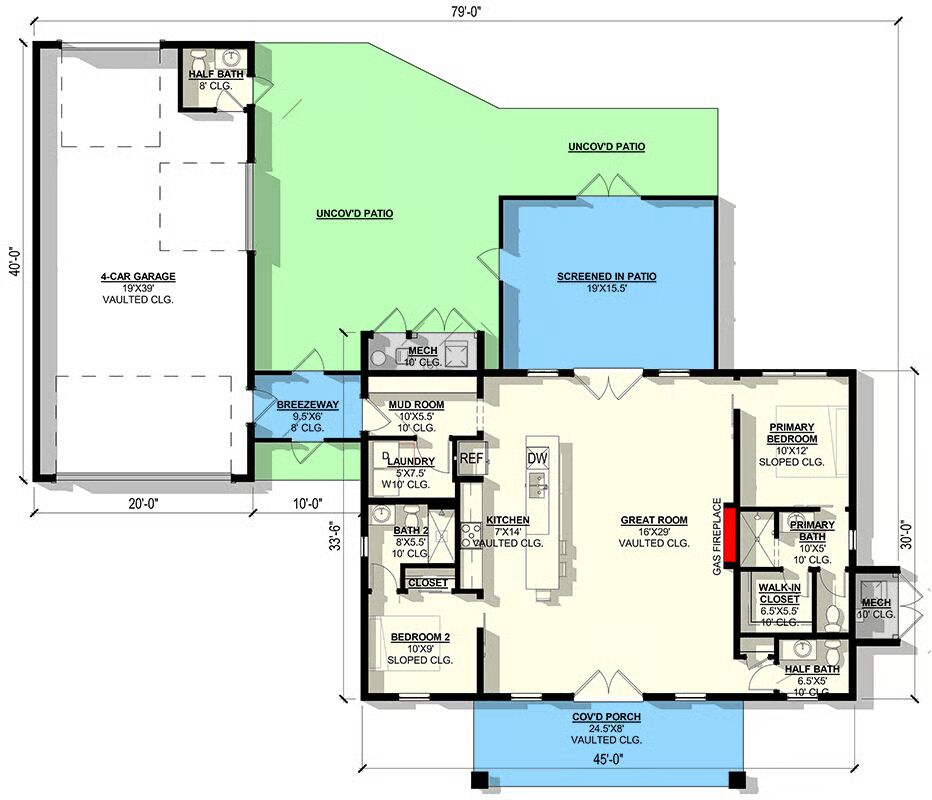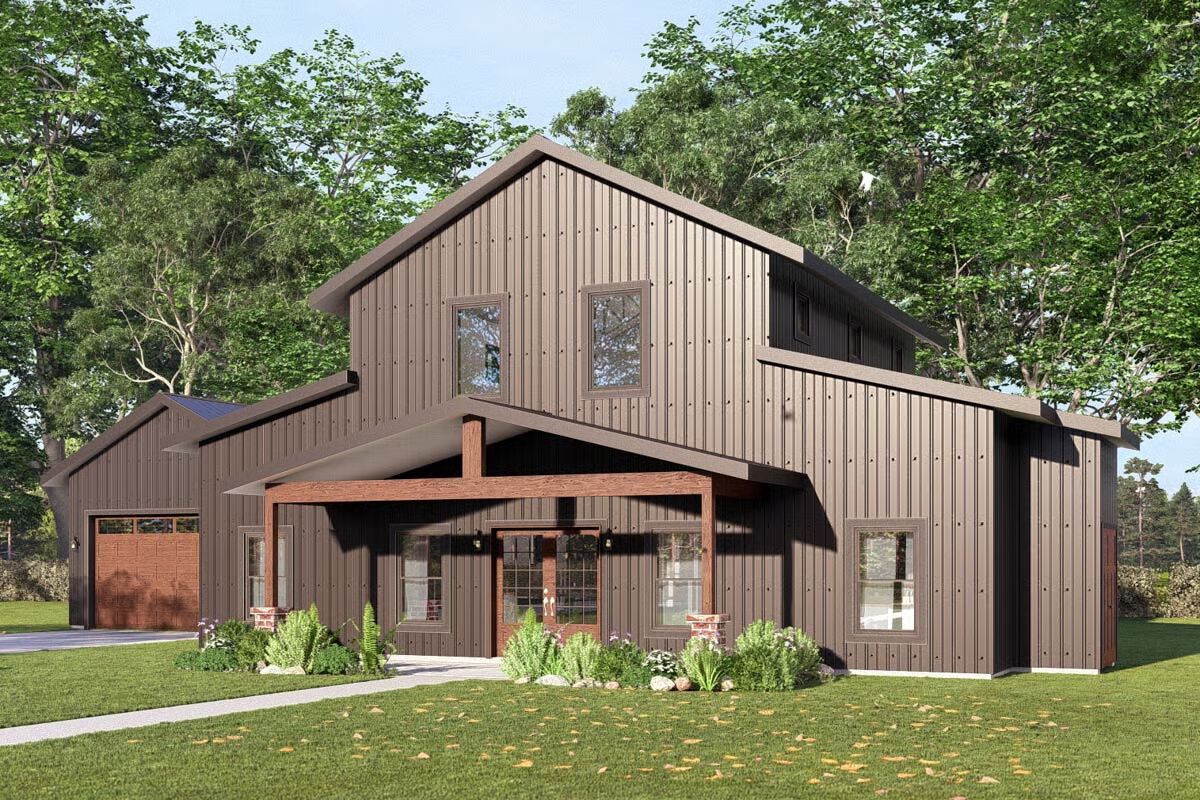
Specifications
- Area: 1,350 sq. ft.
- Bedrooms: 2
- Bathrooms: 2.5
- Stories: 1
- Garages: 4
Welcome to the gallery of photos for Barndominium-Style House with Vaulted Great Room and Breezeway to 4-Car Garage. The floor plans are shown below:



This 1,350 sq. ft. ranch-style home offers 2 bedrooms and 2.5 bathrooms, paired with an 800 sq. ft. 4-car garage featuring a vaulted ceiling and breezeway connection for added convenience.
Inside, a vaulted open-concept layout welcomes you with a kitchen that includes an island and pantry, flowing into the great room with a gas fireplace and access to the rear screened-in patio.
Perfect for entertaining, the home offers a generous 19′ x 15.5′ screened patio plus an adjoining uncovered patio, extending living space outdoors.
The split-bedroom design ensures privacy, with the primary suite featuring a walk-in closet and spacious ensuite bath, while the secondary bedroom sits near its own full bath. Functional touches include a mudroom, laundry area, and mechanical closet near the garage entrance.
A covered front porch enhances the home’s classic curb appeal, while the breezeway provides sheltered access between the house and garage, blending style and practicality in a thoughtfully designed plan.
