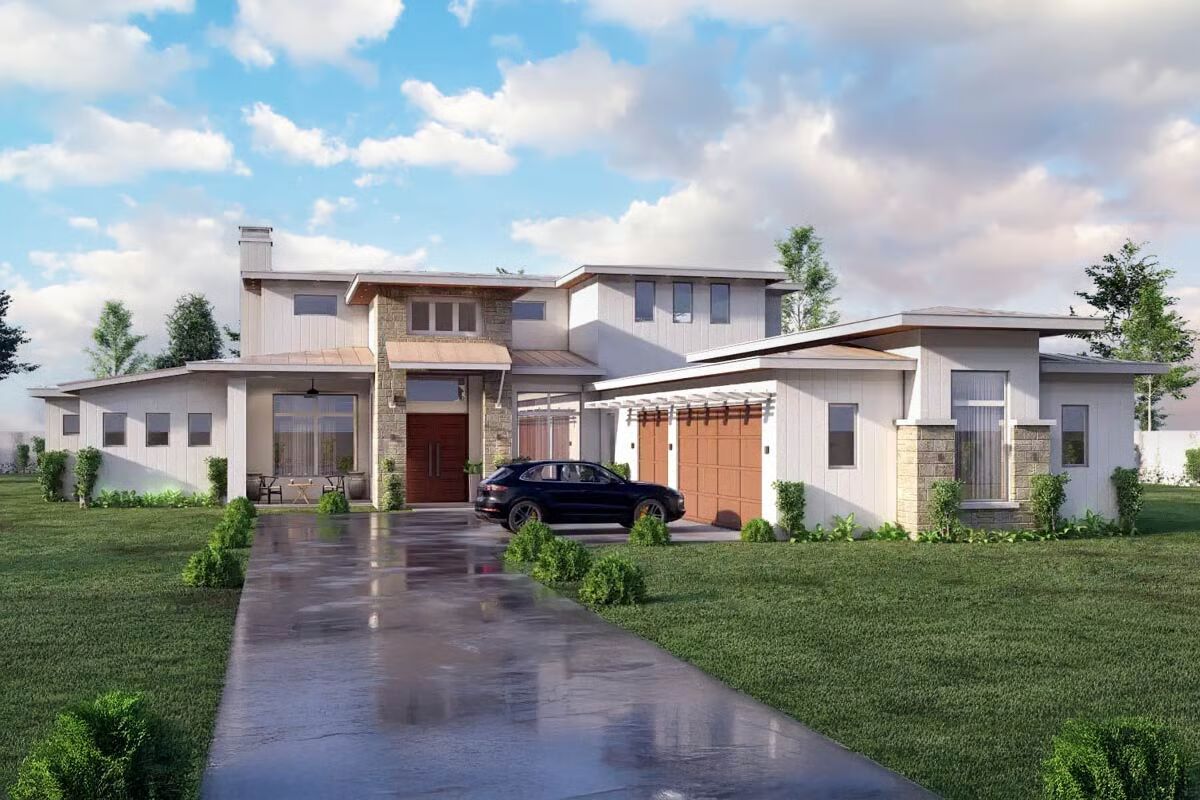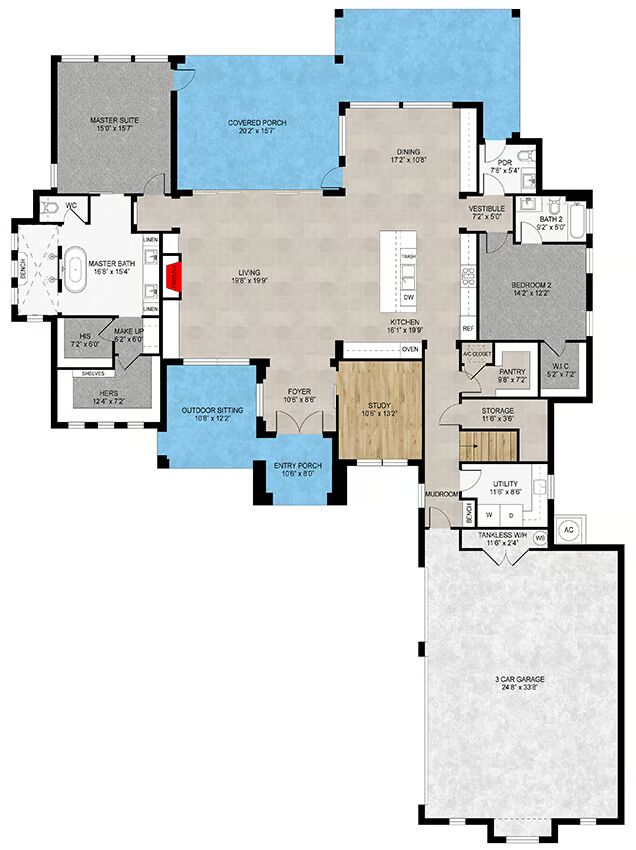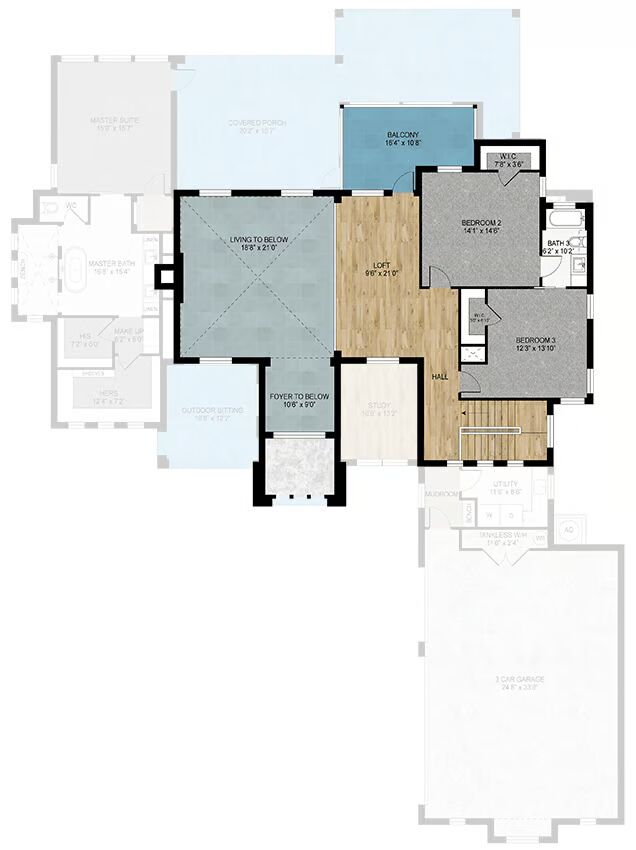
Specifications
- Area: 3,452 sq. ft.
- Bedrooms: 4
- Bathrooms: 3.5
- Stories: 2
- Garages: 3
Welcome to the gallery of photos for Modern House with Unfinished Attic Upstairs – 4641 Sq Ft. The floor plans are shown below:



This contemporary home features 3,452 sq. ft. of heated living space with 4 bedrooms and 3.5 bathrooms.
An expansive 892 sq. ft. 3-car garage provides ample room for parking and storage, complementing the home’s modern design and spacious layout.
You May Also Like
Single-Story, 2-Bedroom Luxury Tuscan Ranch Home (Floor Plan)
3-Bedroom Modern Farmhouse with Split Bedrooms and Optional Lower Level (Floor Plans)
Double-Story, 4-Bedroom Coastal House with Covered Front Porch (Floor Plans)
3-Bedroom Contemporary One-Story Home with Scullery and Home Office (Floor Plans)
Single-Story, 1-Bedroom The Dwight Tiny Cabin House With Wide Porch (Floor Plan)
3-Bedroom The Chatsworth: Hillside walkout design with an angled floor (Floor Plans)
Double-Story, 2-Bedroom Barndominium with Drive-thru Garage (Floor Plan)
Double-Story, 4-Bedroom Modern Masterpiece (Floor Plans)
Single-Story, 3-Bedroom Dos Riatas Ranch Metal Framed Barndominium Farmhouse (Floor Plan)
2-Bedroom Bold Two-Story Mountain Modern Home with Vaulted Living and Covered Outdoor Spaces (Floor ...
3-Bedroom Southern Trace Ranch Style House (Floor Plans)
Acadian-Style House with 4 Beds and a 2-Car Garage (Floor Plans)
New American Mountain Ranch with Angled Den and a 4-Car Garage (Floor Plans)
Double-Story, 3-Bedroom A-Frame Cabin House With Wraparound Porch (Floor Plan)
Single-Story, 4-Bedroom Coastal House with Breakfast Area (Floor Plans)
Single-Story, 2-Bedroom Scandinavian-Style House With 2 Bathrooms (Floor Plan)
Double-Story, 3-Bedroom Cumberland Modern Farmhouse-Style House (Floor Plans)
3-Bedroom Contemporary House with Home Office (Floor Plans)
4-Bedroom Acadian Home With Outdoor Kitchen (Floor Plans)
Single-Story, 3-Bedroom The Stockton: Small country home (Floor Plans)
Double-Story, 3-Bedroom Rustic with Vaulted Ceiling (Floor Plans)
Single-Story, 4-Bedroom 1,719 Sq. Ft. Country Home with 9-Foot Ceilings (Floor Plans)
Single-Story, 4-Bedroom Luxury Ranch Home Plan: The Austin (Floor Plan)
Single-Story, 3-Bedroom New American Lake House with Full Wraparound Deck and Split Garages (Floor P...
Single-Story, 3-Bedroom Rustic Ranch with Exposed Beams Defining the Living Spaces (Floor Plans)
5-Bedroom Mountain Craftsman Home with 5-Car Garage (Floor Plans)
New American House for a Rear Sloping Lot with Angled 3-car Garage Plus a Drive-under Garage (Floor ...
3-Bedroom The Barclay Home With Barrel-Vaulted Entrance (Floor Plans)
Flexible Low-Country House with Screened Porch - 1600 Sq Ft (Floor Plans)
3-Bedroom Coastal 104 Affordable Cottage Style House (Floor Plans)
3-Bedroom Charming Ranch House with Split Bedrooms (Floor Plans)
Shingle-clad House with Two-Sided Fireplace and Two-Story Grand Room (Floor Plans)
3-Bedroom Charming New American Farmhouse with Modern Comforts (Floor Plans)
4-Bedroom Modern Farmhouse with 2 Beds Down and 2 Beds Up (Floor Plans)
Single-Story, 4-Bedroom European-Style Home With 4-Car Garage & Motor Court (Floor Plan)
2-Bedroom, Barn-Style Garage with an Apartment Above with Family Room (Floor Plans)
