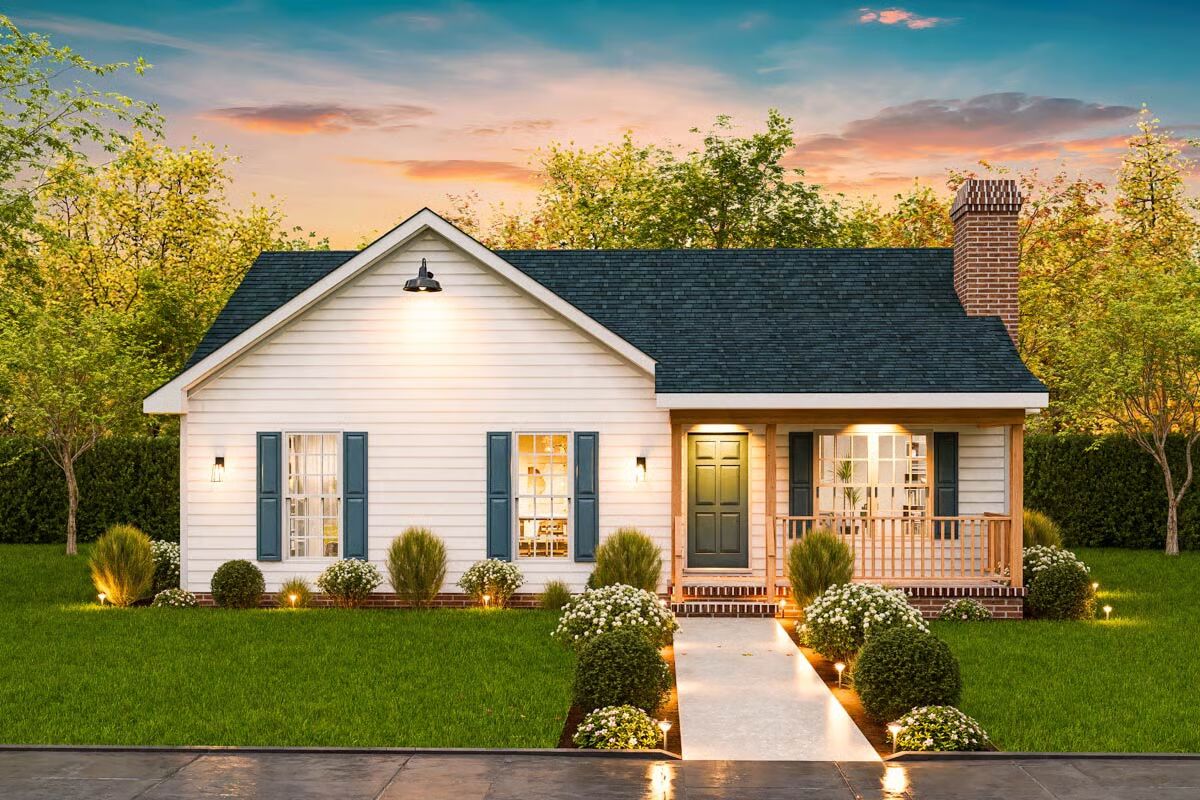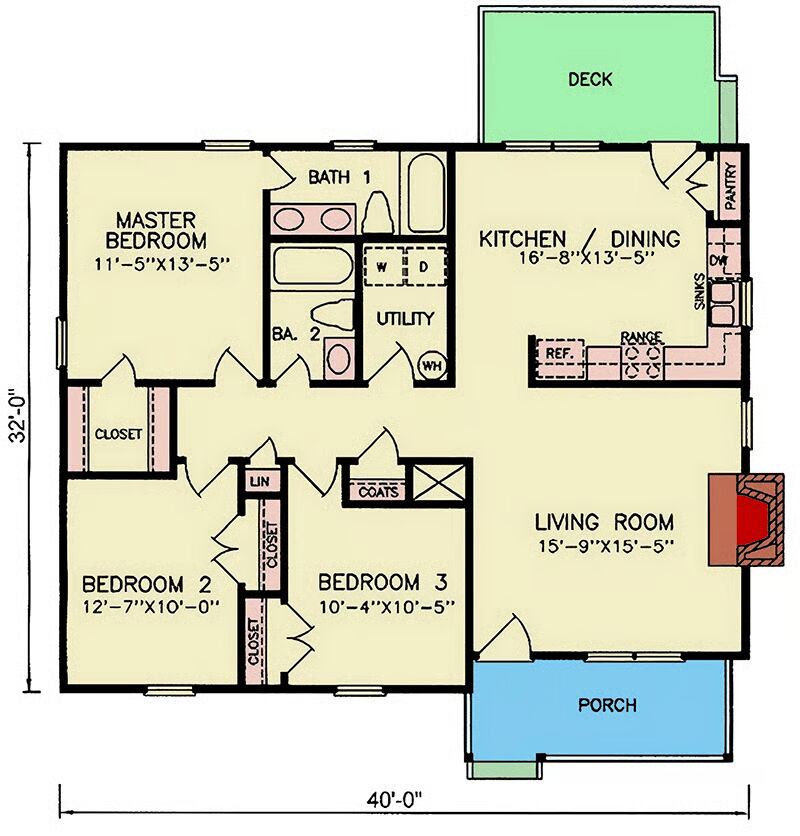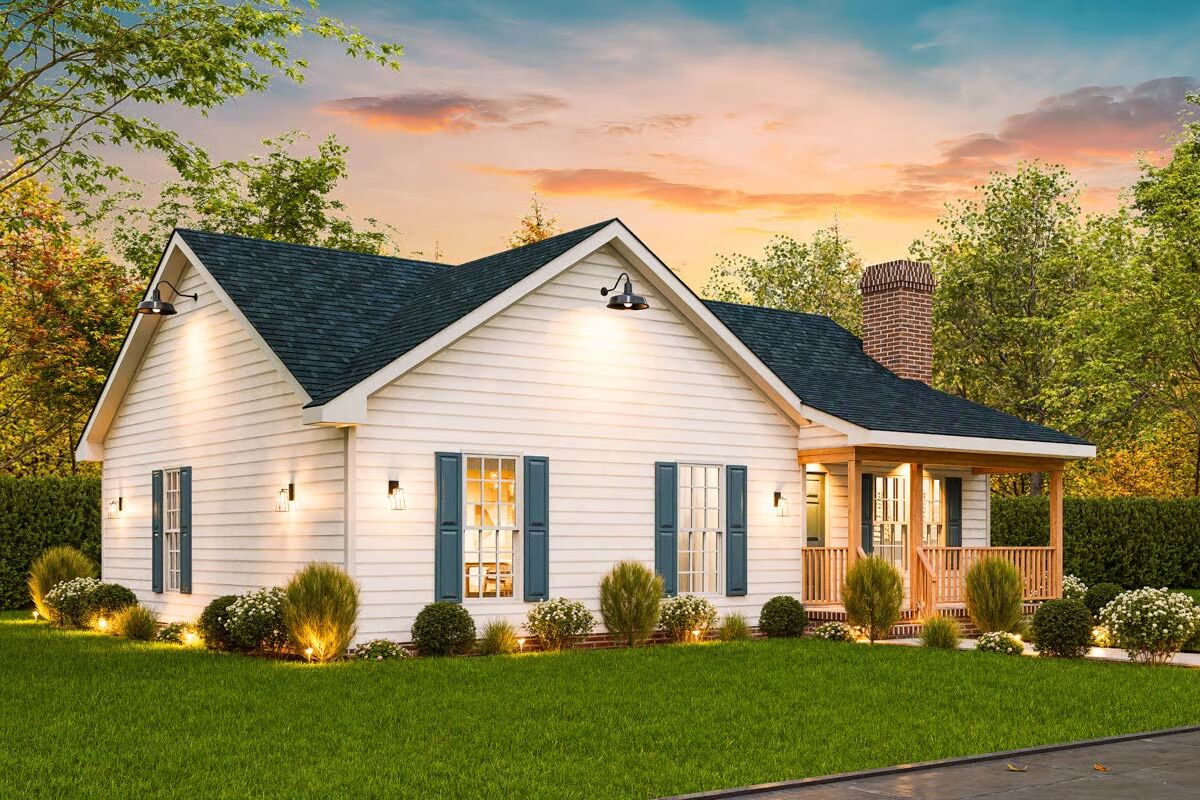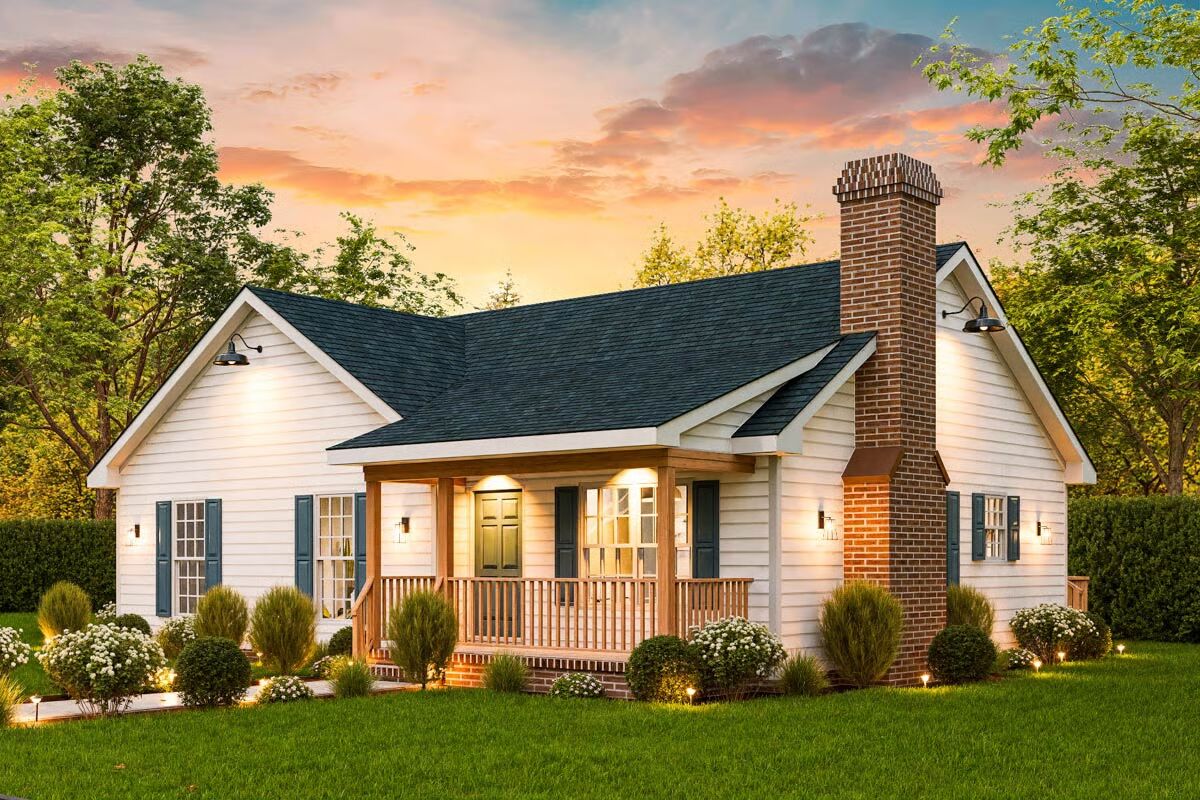
Specifications
- Area: 1,248 sq. ft.
- Bedrooms: 3
- Bathrooms: 2
- Stories: 1
Welcome to the gallery of photos for Country Ranch House with Closed Floor – 1248 sq Ft. The floor plans are shown below:




This country ranch home offers 1,248 sq. ft. of heated living space, featuring 3 bedrooms and 2 bathrooms in a comfortable, single-level layout.
A 112 sq. ft. deck extends the living area outdoors, perfect for relaxing or enjoying the view.
You May Also Like
Double-Story, 4-Bedroom The Drayton Hall Old World-Style Home (Floor Plans)
Double-Story, 3-Bedroom Cabin Style House With Sundecks (Floor Plans)
Arches and Transoms (Floor Plans)
3-Bedroom The Cleary: Charming Cottage (Floor Plans)
Exclusive Cottage House with Flex Room and Rear-access Garage (Floor Plans)
Single-Story, 2-Bedroom 900 Sq. Ft. Rustic Garage with an Apartment & Loft (Floor Plans)
3-Bedroom Modern Farmhouse with Bonus Expansion (Floor Plans)
3-Bedroom Tiger Creek D (Floor Plans)
Double-Story, 3-Bedroom Cumberland Modern Farmhouse-Style House (Floor Plans)
Danbury Farmhouse With 4 Bedrooms, 3 Full Bathrooms & 2-Car Garage (Floor Plans)
Single-Story, 3-Bedroom Expandable Modern Ranch House Under 2,300 Square Feet (Floor Plans)
Single-Story, 4-Bedroom The Peyton: European inspired house (Floor Plans)
Double-Story, 5-Bedroom Modern Farmhouse with In-Law Suite and 2-Car Side Garage (Floor Plans)
3-Bedroom Contemporary Ranch House with Vaulted Family Room (Floor Plans)
3-Bedroom Narrow Contemporary House Under 1300 Sq Ft (Floor Plans)
2-Bedroom Modern Farmhouse Style Carriage House with Dogtrot and Catwalk (Floor Plans)
Single-Story, 4-Bedroom Tiger Creek G Craftsman Home (Floor Plans)
4-Bedroom Modern Farmhouse with Private Master Wing (Floor Plans)
Double-Story, 4-Bedroom Lake House with Dog Trot and Guest Suite (Floor Plans)
Belle Petite Ferme Small Style House (Floor Plans)
Brick House with Lots of Options (Floor Plans)
3-Bedroom Ultra-modern House with Pull-through 2-car Garage (Floor Plans)
Double-Story, 4-Bedroom Cedar Bluff House (Floor Plans)
Attractive Mountain Craftsman House with Vaulted Upstairs (Floor Plans)
Modern Farmhouse with a Game Room and a Bonus Room (Floor Plans)
Single-Story, 4-Bedroom The Marchbanks: Southern Tradition (Floor Plans)
Double-Story, 2-Bedroom Barn Style Home with Bonus Room (Floor Plans)
Single-Story, 4-Bedroom The Esperance: Irresistible Craftsman (Floor Plans)
Tiny Living with Attached Shop (Floor Plans)
Modern Farmhouse with 2-Story Living Room and Finished Basement (Floor Plans)
4-Bedroom Mountain Lake House with Angled Garage and Shop - 3278 Sq Ft (Floor Plans)
Double-Story, 4-Bedroom Over 3,100 Square Foot New American Farmhouse with Unfinished Basement (Floo...
4-Bedroom The Amelia: Narrow Charmer with Rear Entry Garage (Floor Plans)
3-Bedroom Charming Country Farmhouse (Floor Plans)
2-Bedroom Cottage House With Craftsman Touches (Floor Plan)
Elevated Coastal-vibe Backyard Office or Playhouse (Floor Plans)
