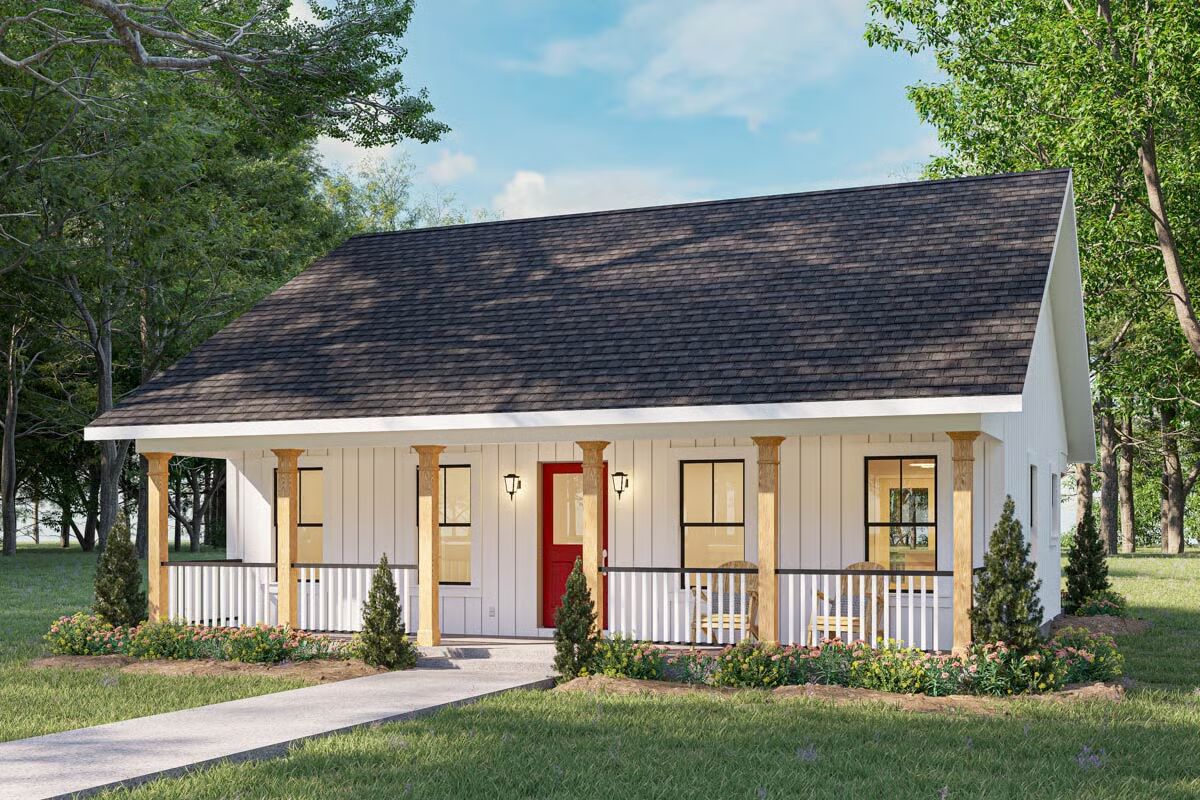
Specifications
- Area: 792 sq. ft.
- Bedrooms: 2
- Bathrooms: 1
- Stories: 1
Welcome to the gallery of photos for 792 Square Foot Small House with 6-Foot-Deep Porches. The floor plan is shown below:
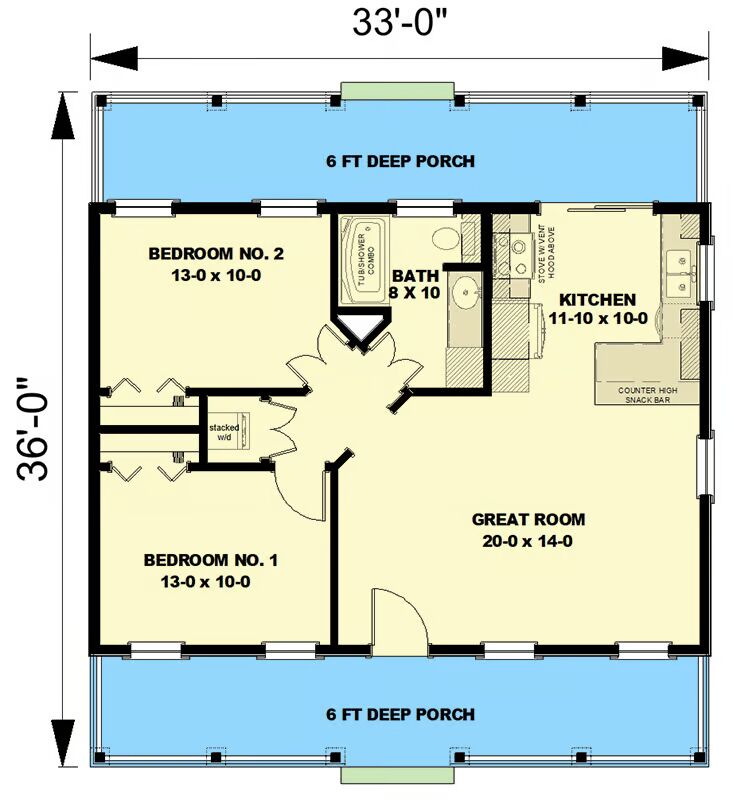
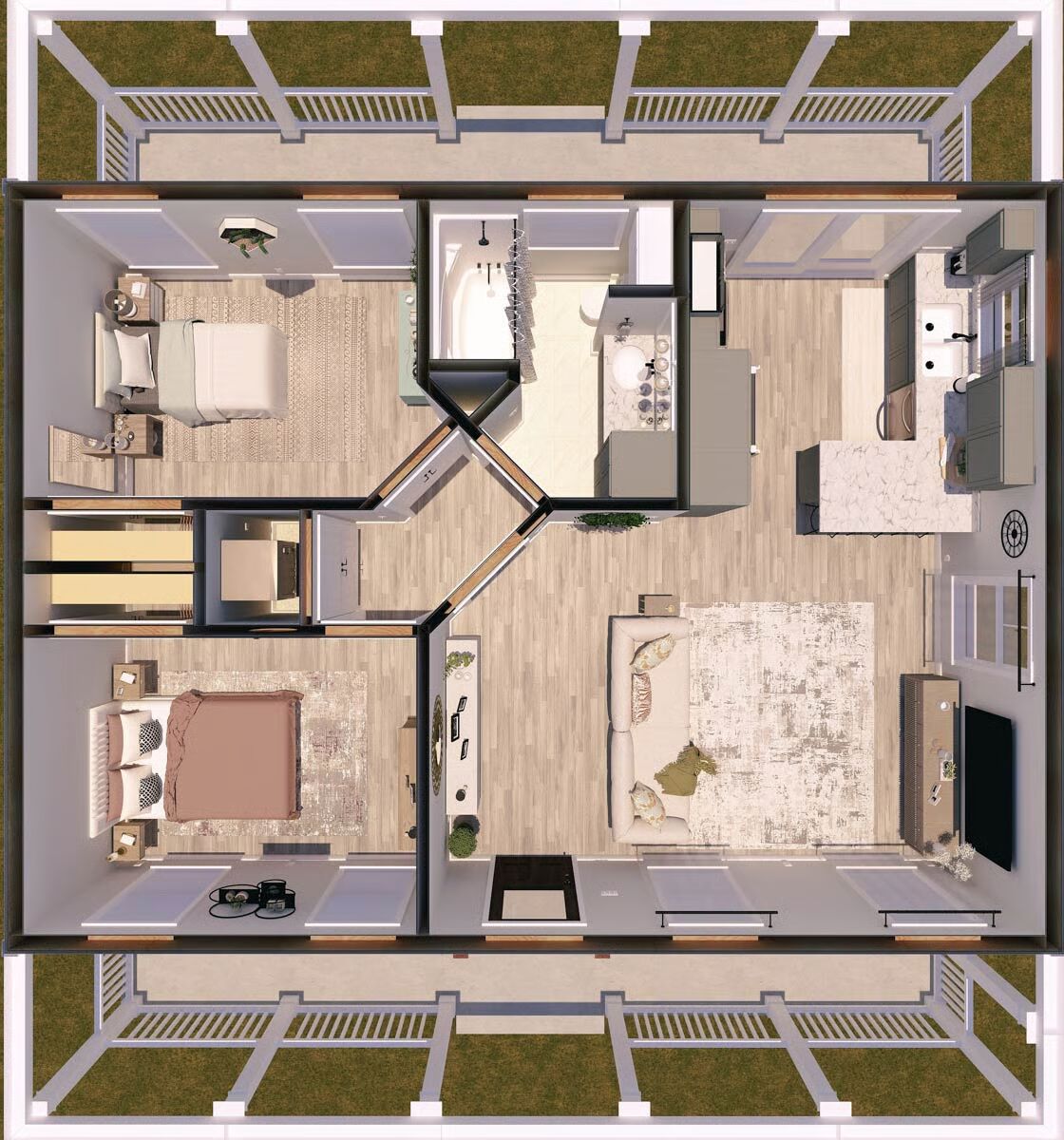

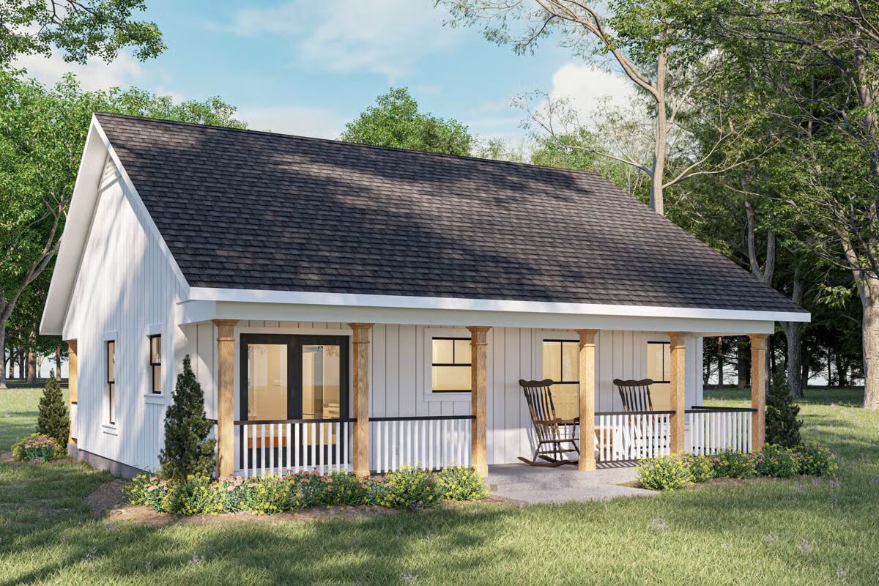
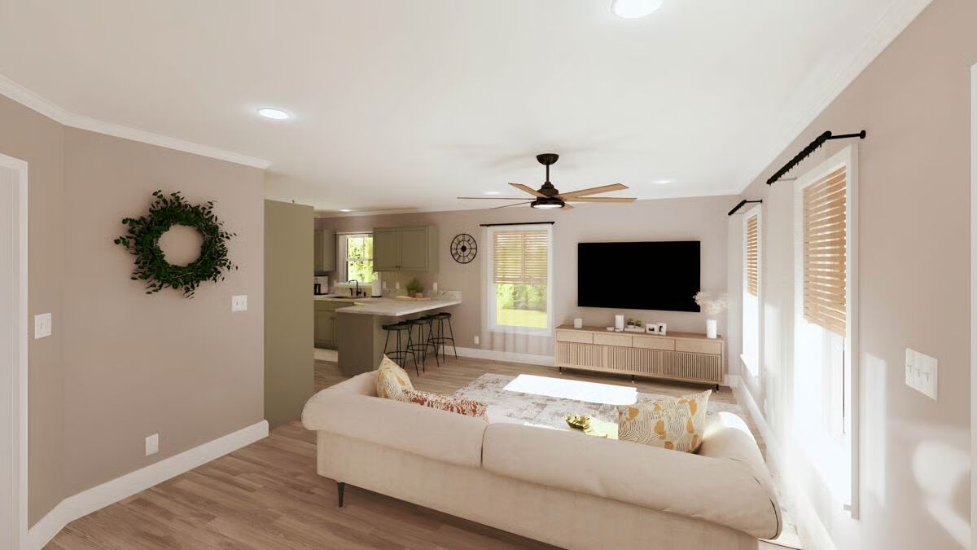
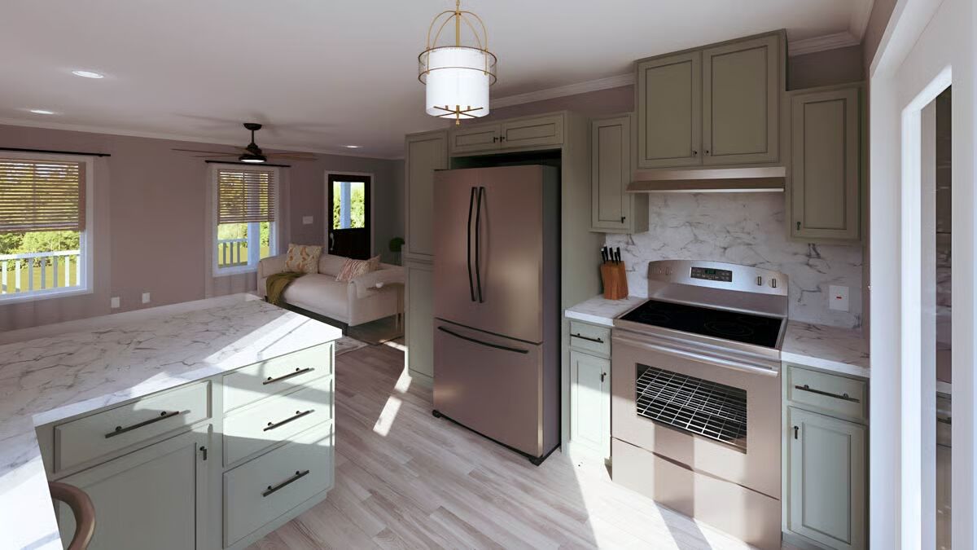
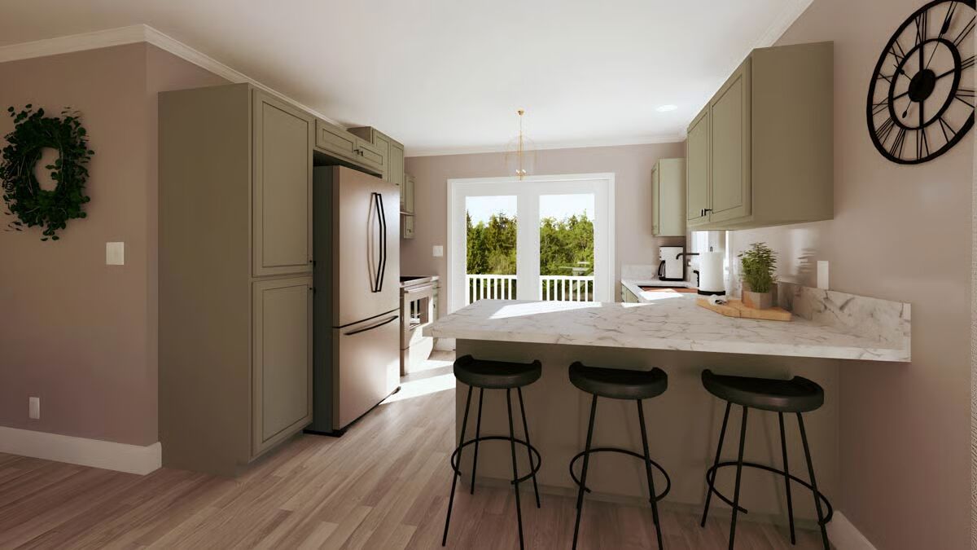
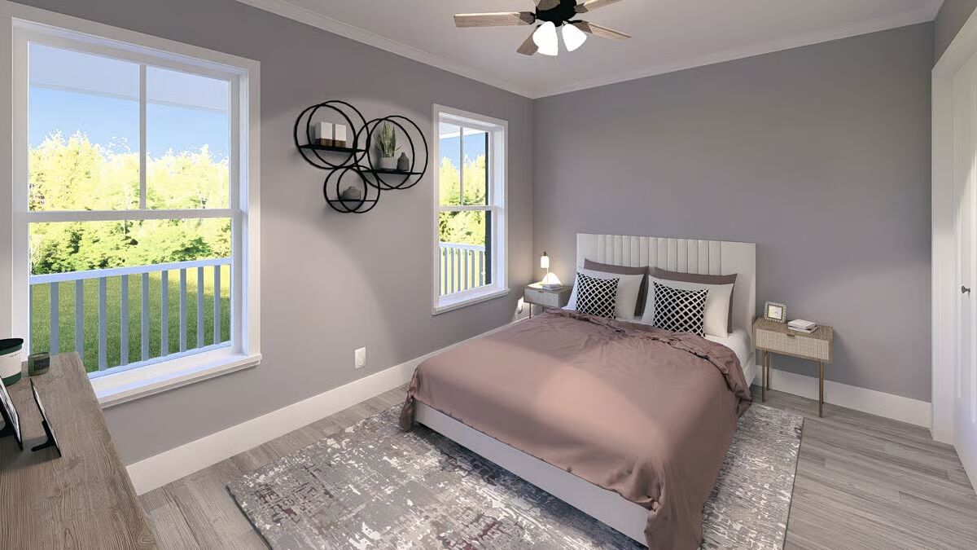
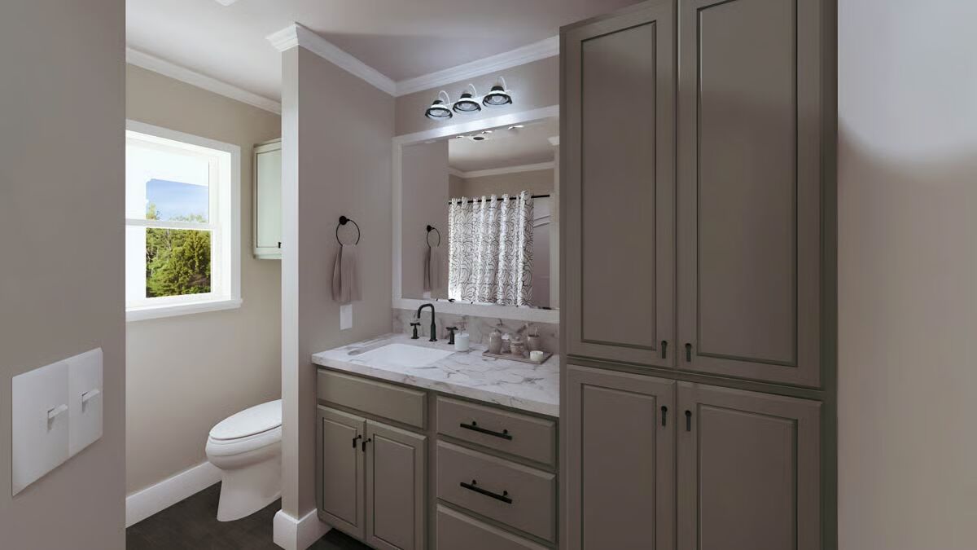
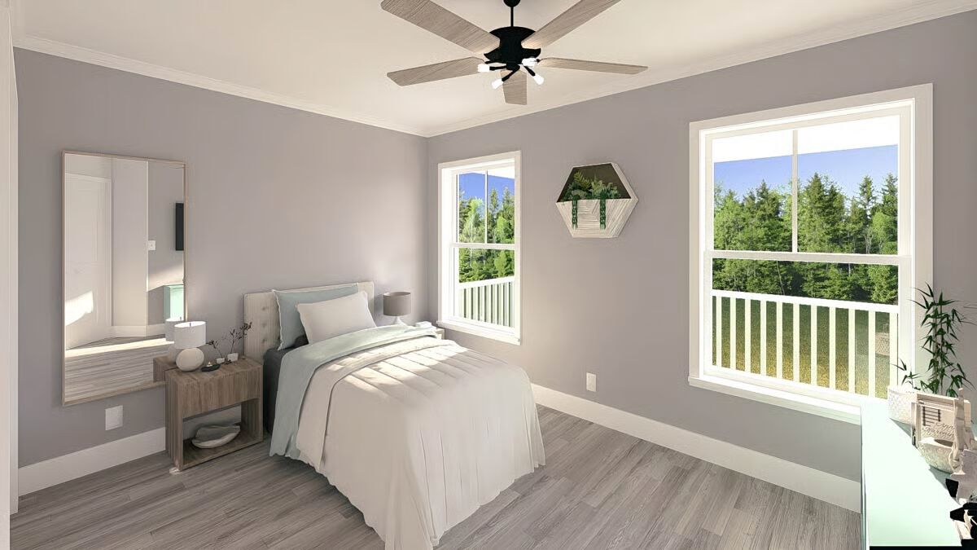
This 792 sq. ft. small home plan offers efficient living with 2 bedrooms, 1 bathroom, and inviting 6-foot-deep front and rear porches that extend your living space into the outdoors.
Inside, the open floor plan features a great room and kitchen separated by a counter-height snack bar, perfect for casual dining or entertaining.
The kitchen is thoughtfully designed with a pantry, ample upper and lower cabinetry, and direct access to the rear covered porch through a sliding glass door.
The bedrooms are smartly positioned on opposite sides of a convenient laundry area with a stackable washer and dryer. The full bathroom includes a tub/shower combo for versatile comfort.
