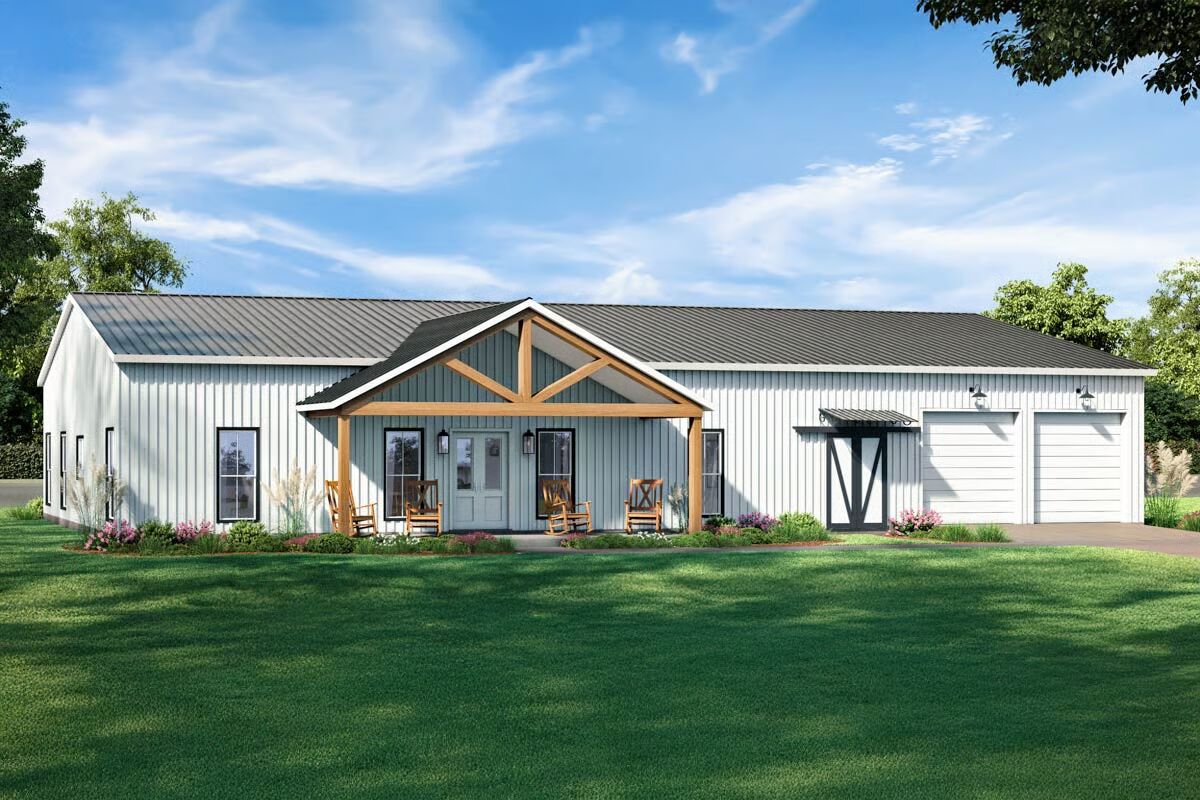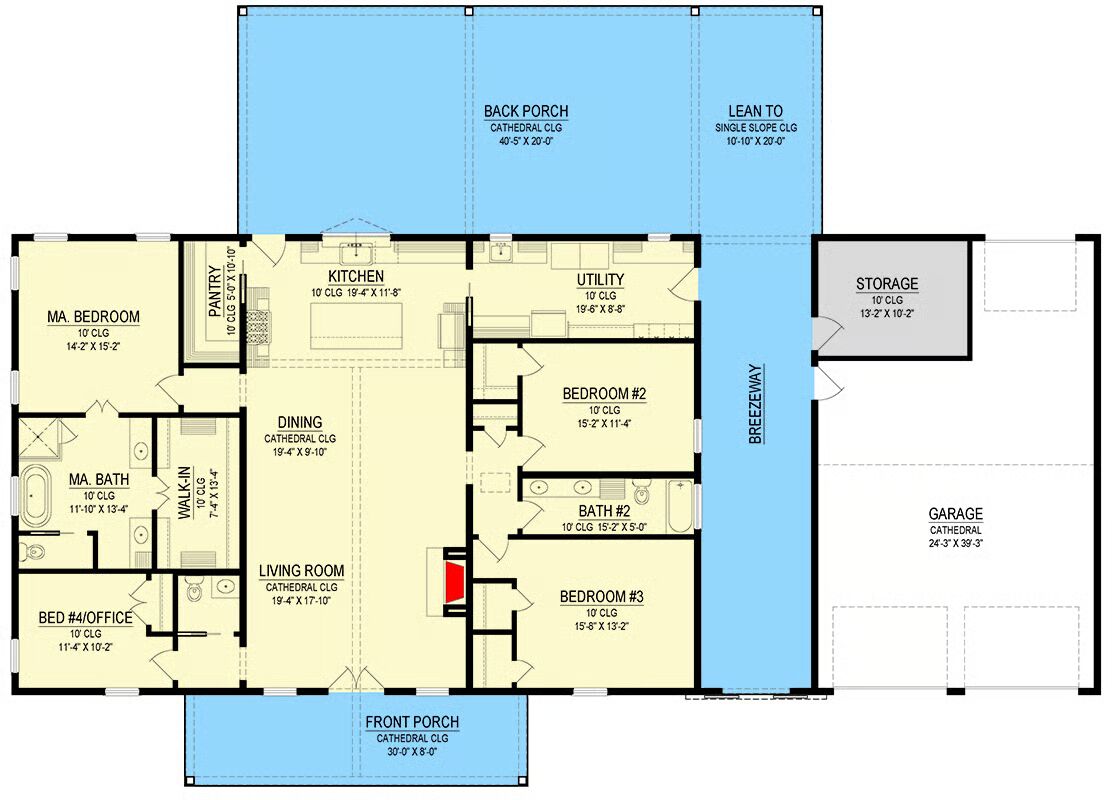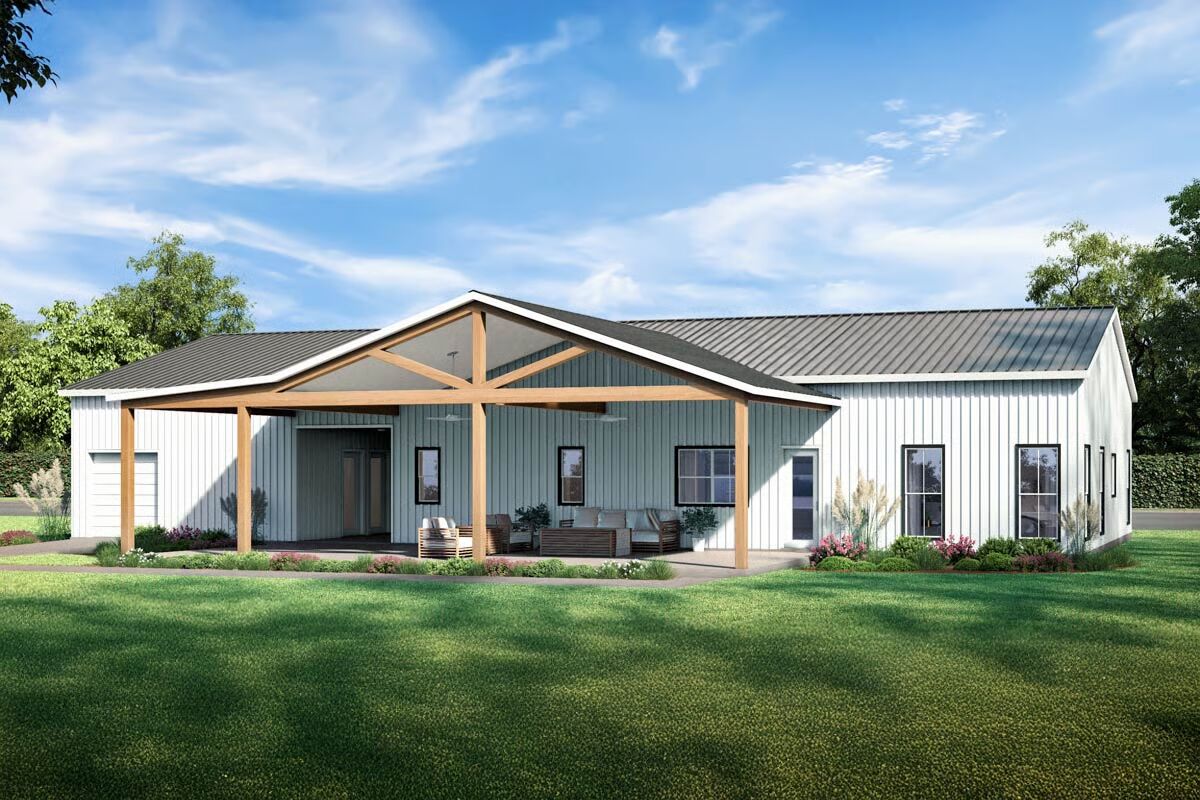
Specifications
- Area: 2,425 sq. ft.
- Bedrooms: 3-4
- Bathrooms: 2.5
- Stories: 1
- Garages: 3
Welcome to the gallery of photos for Flexible Country Ranch House with Vaulted Living Space – 2425 Sq Ft. The floor plan is shown below:



This versatile ranch-style home offers 2,425 sq. ft. of heated living space with 3 to 4 bedrooms, 2.5 bathrooms, and an 854 sq. ft. 3-car garage.
Designed for both comfort and flexibility, the layout easily adapts to your lifestyle, providing spacious living areas, private bedroom retreats, and plenty of room for entertaining.
You May Also Like
Single-Story, 4-Bedroom The Kenningstone: Elegant house (Floor Plans)
Craftsman House with 2 Car Garage - 1923 Sq Ft (Floor Plans)
Single-Story, 2-Bedroom Urban Style Split Level House (Floor Plans)
Single-Story, 3-Bedroom 2580-4628 Sq Ft Contemporary with Great Room (Floor Plans)
2-Bedroom Rustic Mountain House with Vaulted Great Room and Walkout Basement (Floor Plans)
Double-Story, 4-Bedroom The Copper Open Floor Barndominium Style House (Floor Plan)
Single-Story, 3-Bedroom The Fenmore: Ideal Small Home (Floor Plans)
Single-Story, 2-Bedroom Luxury Tuscan Ranch Home (Floor Plan)
Single-Story, 3-Bedroom Contemporary House with Vaulted Ceilings (Floor Plans)
Rustic Cottage House with Home Office (Floor Plan)
4-Bedroom 4626 Sq Ft Luxury with Exercise Room (Floor Plans)
1-Bedroom 2-Bay Garage Plan with Upstairs Living - 460 Sq Ft (Floor Plans)
4-Bedroom New American Craftsman with Study and Screened Porch (Floor Plans)
Split Bedroom Exclusive Farmhouse with Bonus Room (Floor Plans)
4-Bedroom The Lennon Craftsman Ranch Home With 3 Bathrooms & Garage Space (Floor Plans)
Single-Story, 4-Bedroom The Marcourt (Floor Plan)
3-Bedroom Country Craftsman House with Vaulted Great Room and 2-Car Garage (Floor Plans)
Modern Farmhouse with Vaulted Family Room and Spacious Porches and Loft (Floor Plans)
Single-Story, 3-Bedroom Mountain Craftsman House With Bonus Room Option (Floor Plan)
Double-Story Tiny Barndominium House (Floor Plans)
1-Bedroom 3-car Detached Garage with Guest Room, Bath and Loft (Floor Plans)
Perfectly Balanced 4-Bed Modern Farmhouse (Floor Plan)
The Sawyer Simple Modern Farmhouse With 3 Bedrooms & 2 Bathrooms (Floor Plans)
Acadian-Style House with 4 Beds and a 2-Car Garage (Floor Plans)
Double-Story, 4-Bedroom Transitional House with Breakfast Nook (Floor Plans)
Double-Story Modern Barndominium House With Two Bedroom Suites (Floor Plan)
3-Bedroom Cost-Effective Craftsman House - 1338 Sq Ft (Floor Plans)
Country Home with 2-Car Carport and 3 Upstairs Bedrooms (Floor Plans)
3,200 Square Foot Craftsman Home with Lower Level Expansion (Floor Plans)
Double-Story, 2-Bedroom Popular Compact Design (Floor Plans)
4-Bedroom European House with Library and Office Nook - 2691 Sq Ft (Floor Plans)
3-Bedroom Rustic One-Story Country Craftsman House Under 2300 Square Feet (Floor Plans)
3-Bedroom Modern House with Master Bed Upstairs - 2048 Sq Ft (Floor Plans)
3-Bedroom 1546 Square Foot 2-Story Rustic Cottage House (Floor Plans)
3-Bedroom, Englemoore B (Floor Plans)
2-Bedroom Southern Cottage (Floor Plans)
