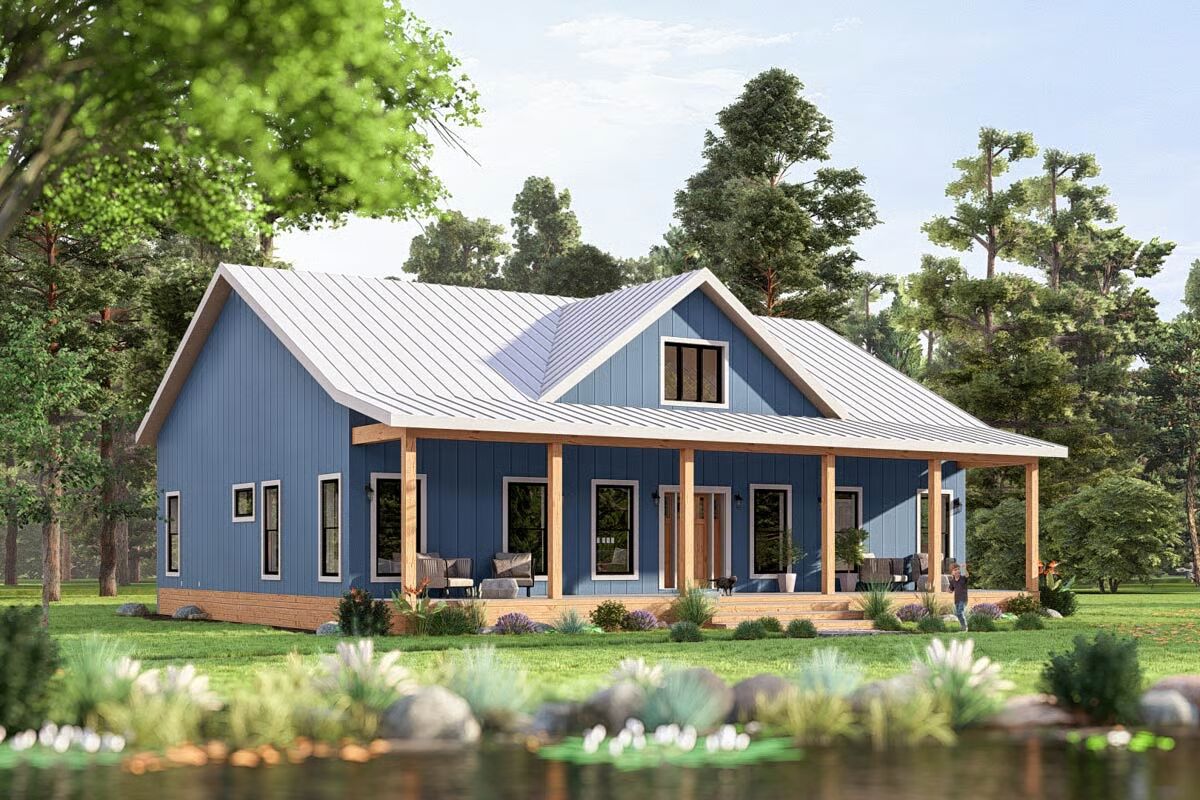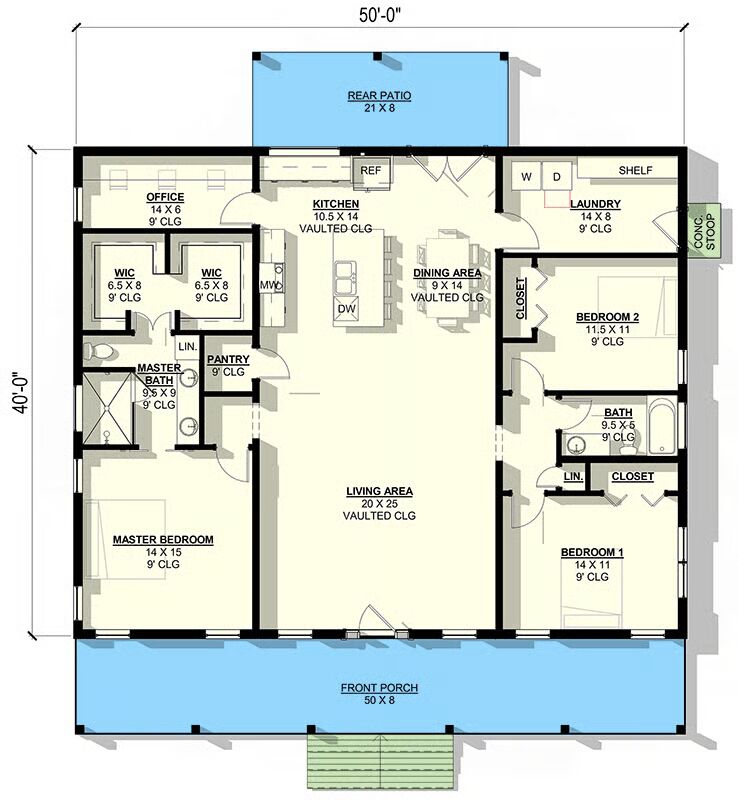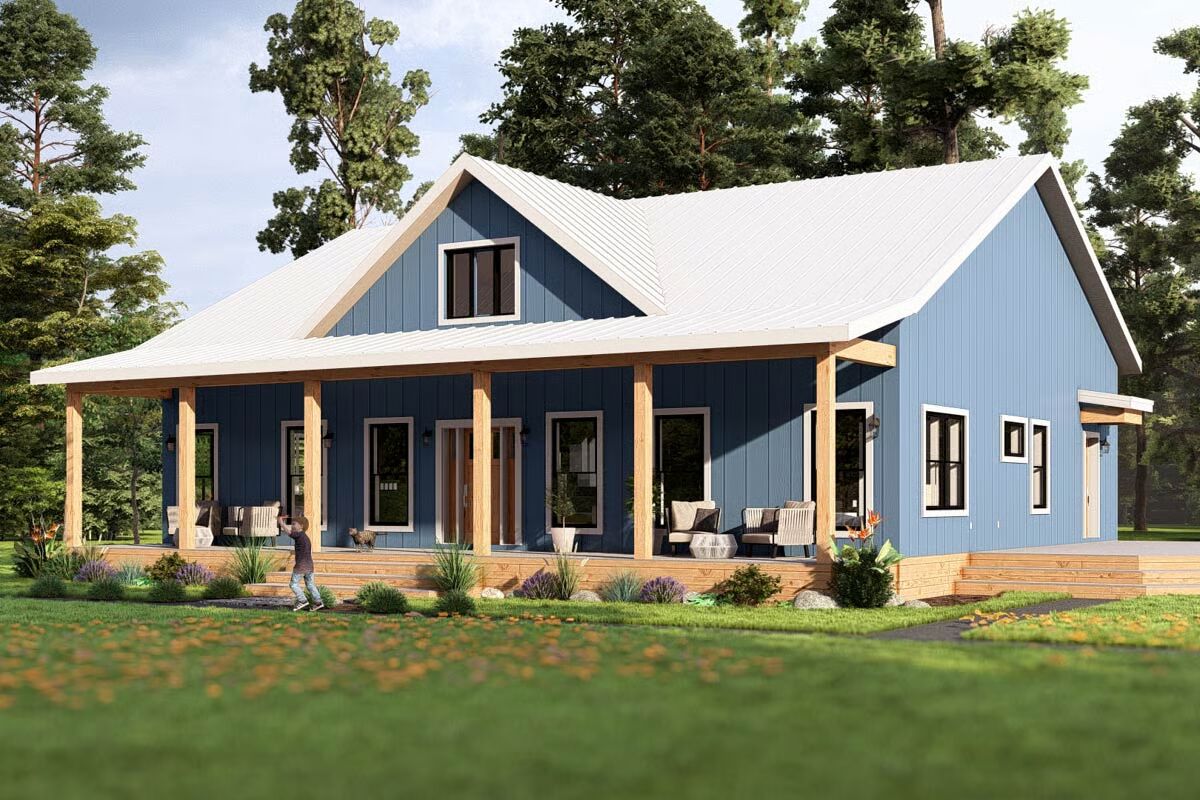
Specifications
- Area: 2,000 sq. ft.
- Bedrooms: 3
- Bathrooms: 2
- Stories: 1
Welcome to the gallery of photos for Charming One-Story Country Cottage with Vaulted Living Space. The floor plan is shown below:



This 2,000 sq. ft. home offers 3 bedrooms and 2 bathrooms, blending inviting curb appeal with functional design.
A charming front porch welcomes you inside to a vaulted living area that flows effortlessly into the kitchen—complete with island seating—and an adjacent vaulted dining space, perfect for family gatherings or entertaining.
At the back, a 21′ x 8′ covered patio extends the living space outdoors, accessed through double doors off the kitchen for easy alfresco dining or quiet relaxation.
The private master suite occupies the left wing of the home, featuring dual walk-in closets and a spa-like bath with dual vanities and an oversized shower. Two additional bedrooms on the opposite side share a full bath, ideal for children or guests.
Additional highlights include a dedicated home office, a generous walk-in pantry, and a convenient laundry room located near the side stoop for everyday ease.
