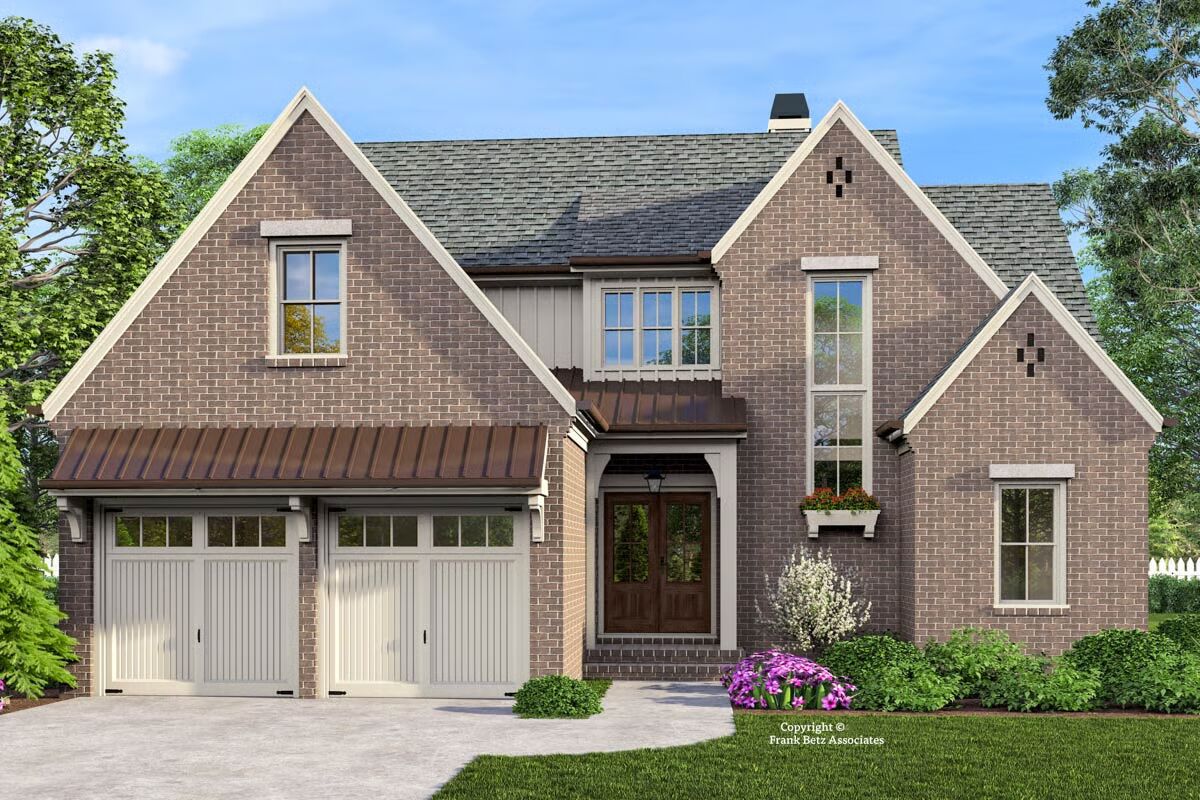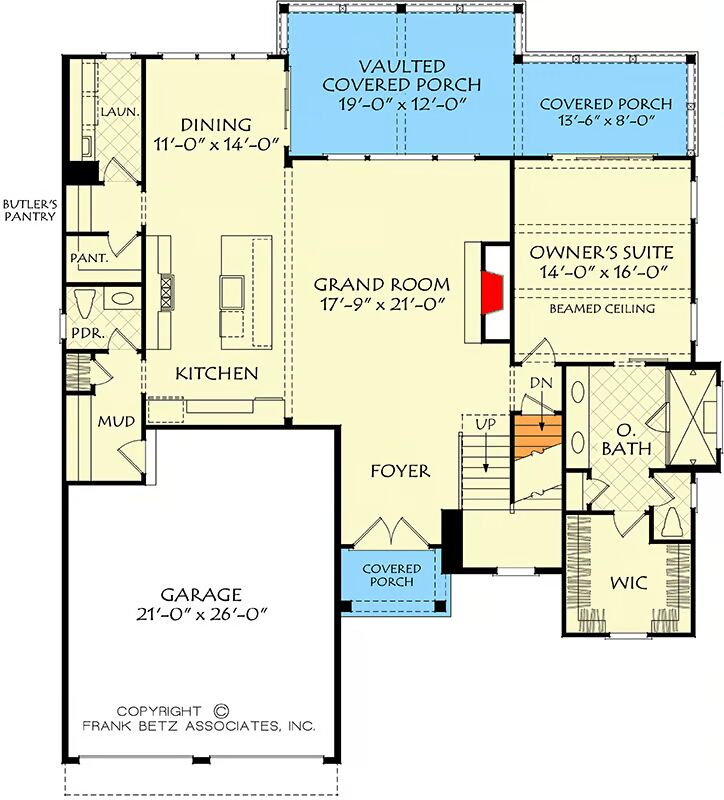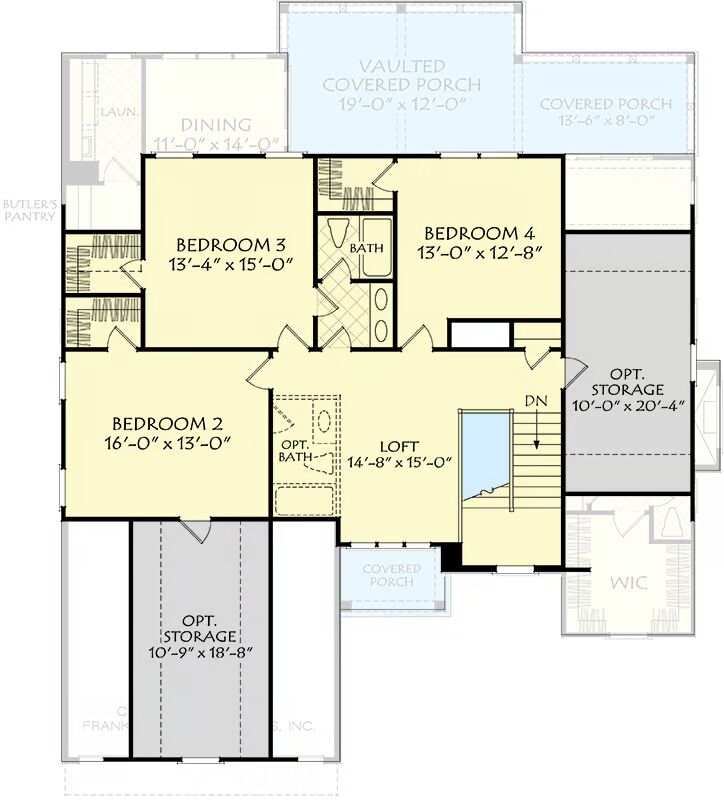
Specifications
- Area: 2,695 sq. ft.
- Bedrooms: 4
- Bathrooms: 2.5
- Stories: 2
- Garages: 2
Welcome to the gallery of photos for Traditional House with Loft and Vaulted Porch. The floor plans are shown below:



Timeless elegance meets modern comfort in this 2,695 sq. ft. traditional home, featuring 4 bedrooms, 2.5 bathrooms, and a 2-car attached garage. The exterior’s charming design is accented with contemporary touches for lasting curb appeal.
Step inside to a grand room that flows effortlessly into a spacious kitchen, complete with a butler’s walk-in pantry.
The main level also offers a convenient mudroom and laundry area. Open-concept dining and kitchen spaces create a natural gathering hub, complemented by the impressive grand room—perfect for entertaining.
The main-floor master suite is a private retreat, showcasing a beamed ceiling, a large walk-in closet, and a beautifully appointed bath. Upstairs, a generous loft provides versatile living space, surrounded by three comfortable bedrooms ideal for family or guests.
Enjoy the best of indoor-outdoor living with a vaulted covered porch and an additional rear porch, perfect for dining al fresco or relaxing in the fresh air.
