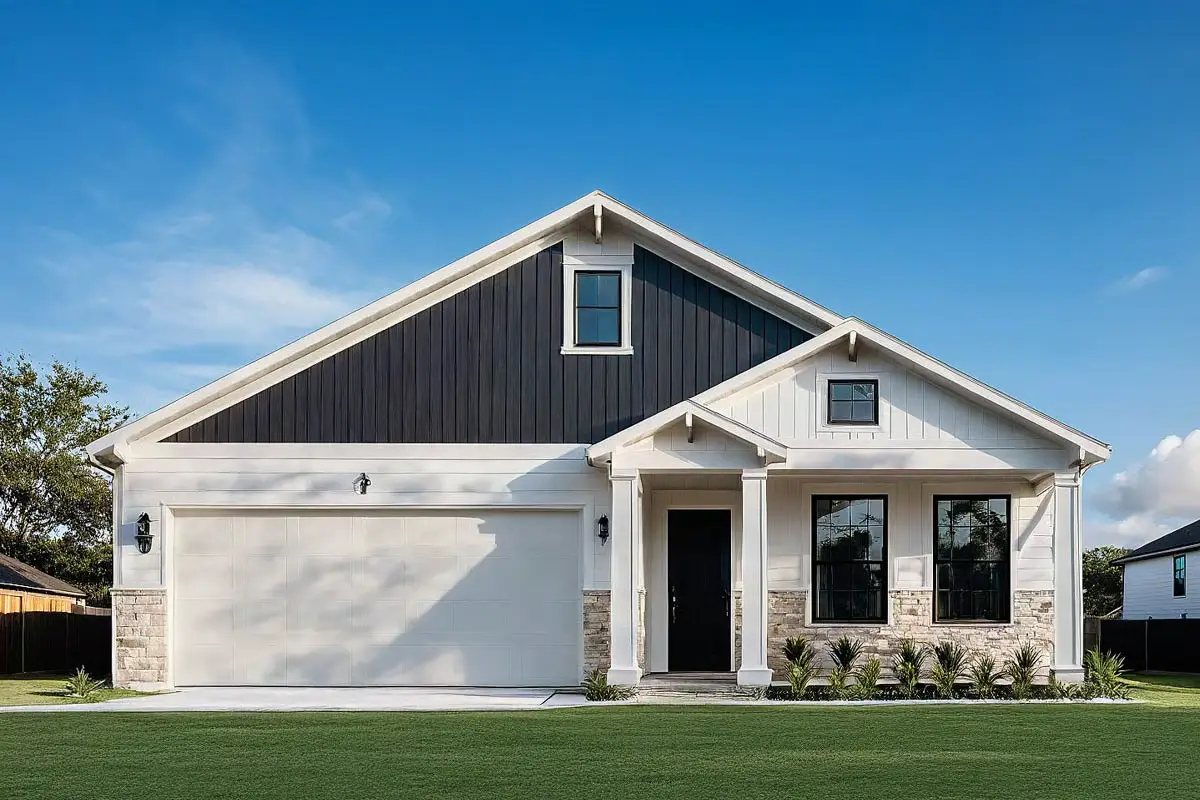
Specifications
- Area: 1,753 sq. ft.
- Bedrooms: 3
- Bathrooms: 2
- Stories: 1
- Garages: 2
Welcome to the gallery of photos for a Single-Story, 3-Bedroom Ranch House Plan With Split Bedrooms. The floor plan is shown below:
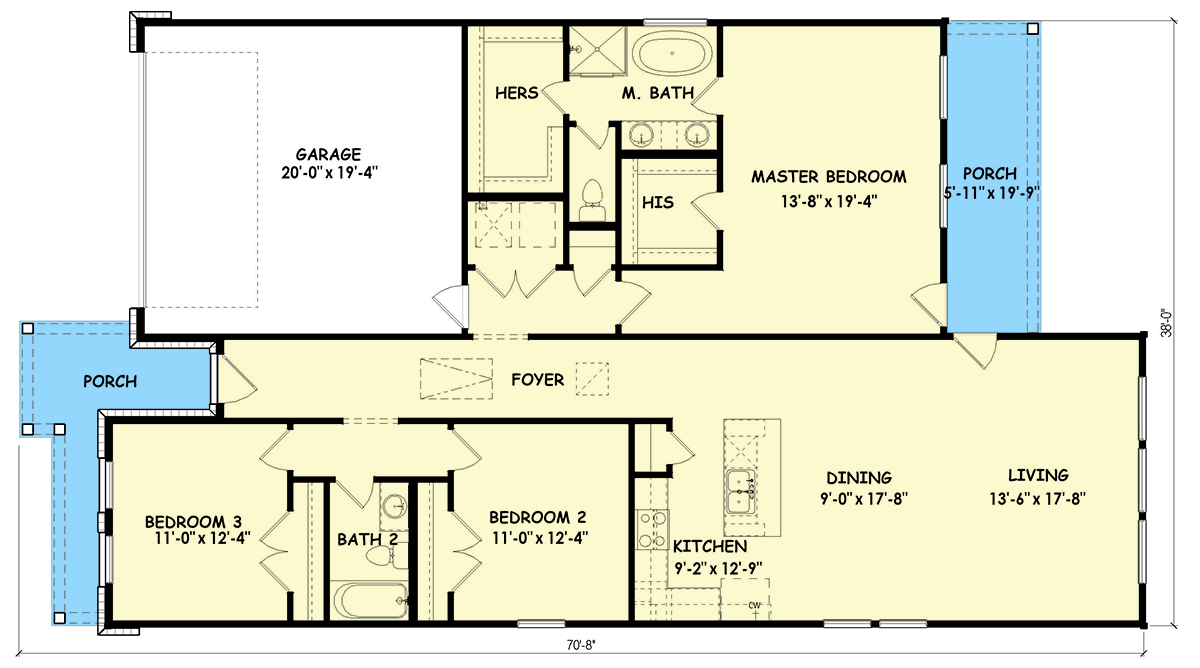
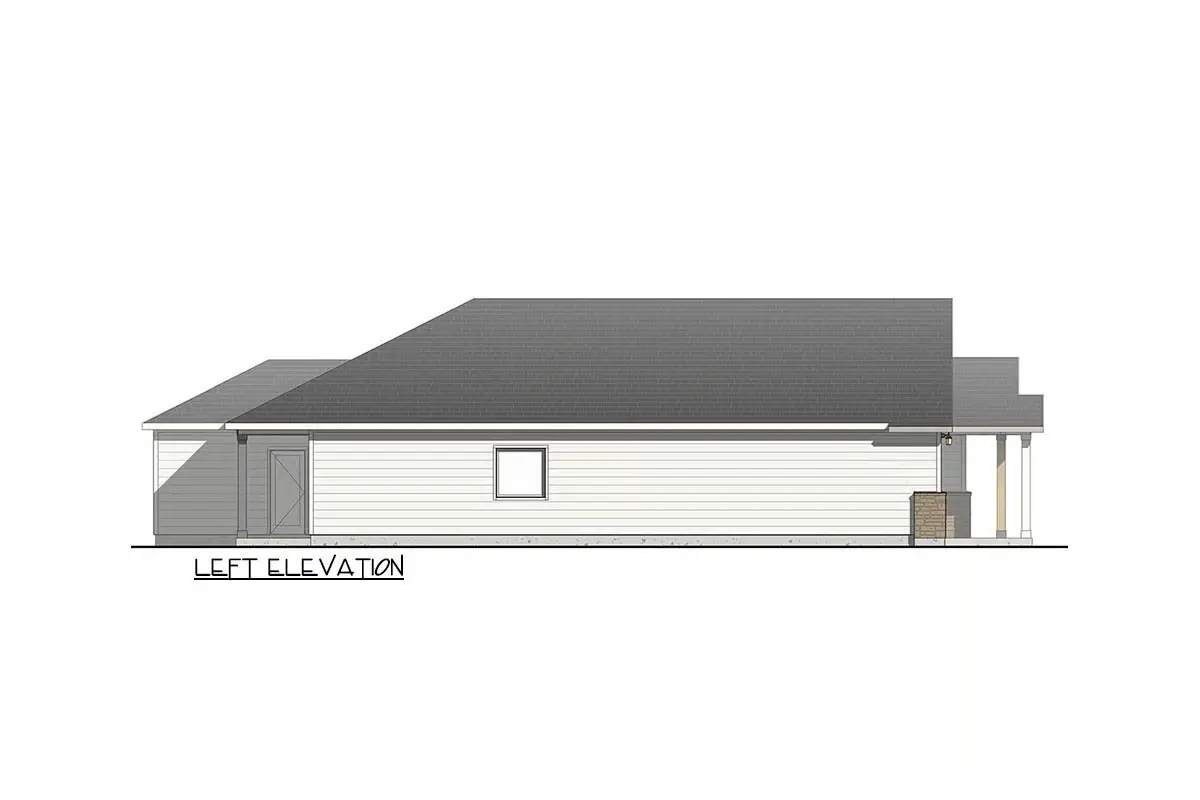
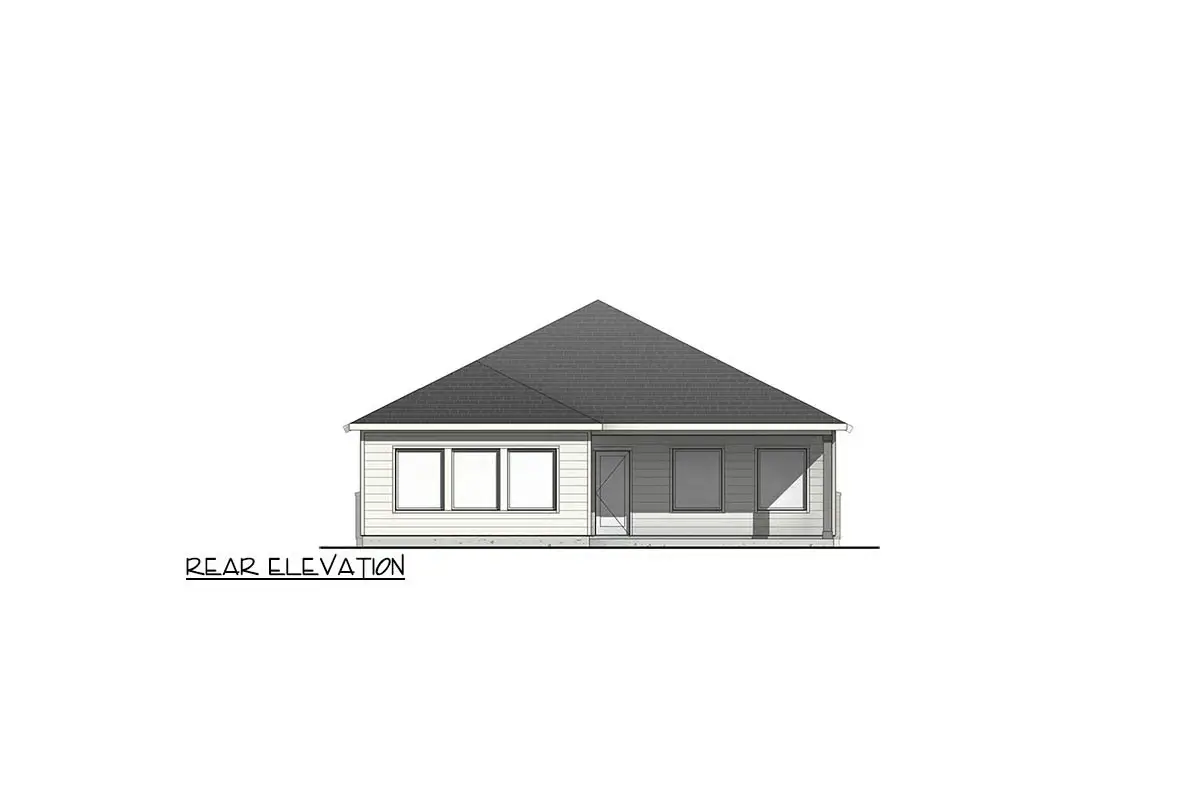
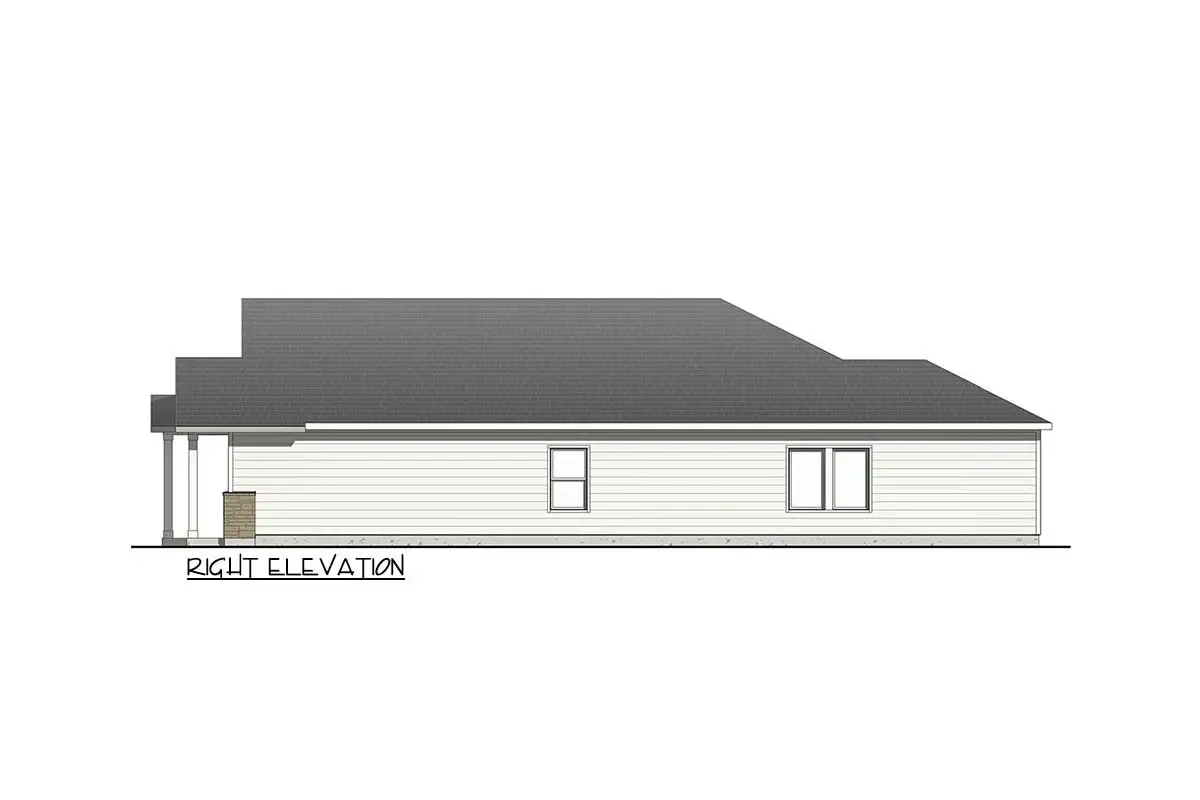

This 1,753 sq. ft. ranch-style home combines comfort and practicality, offering 3 bedrooms, 2 bathrooms, and an attached two-car garage with 402 sq. ft. of space.
The inviting foyer opens to an airy, open-concept living and dining area—perfect for modern living and cozy gatherings.
The efficiently designed kitchen provides a functional layout that flows seamlessly into the main living spaces, making meal prep and family time effortless.
The main-floor master suite is privately located and features separate “his and hers” closets along with a well-appointed master bath. Two additional bedrooms offer flexibility for family, guests, or a home office.
Outdoor living is enhanced by spacious front and rear porches, adding 237 sq. ft. of space for enjoying your morning coffee or unwinding in the evening.
A conveniently located laundry room on the main level ensures daily chores are easy and accessible.
Source: Plan 100355GHR
