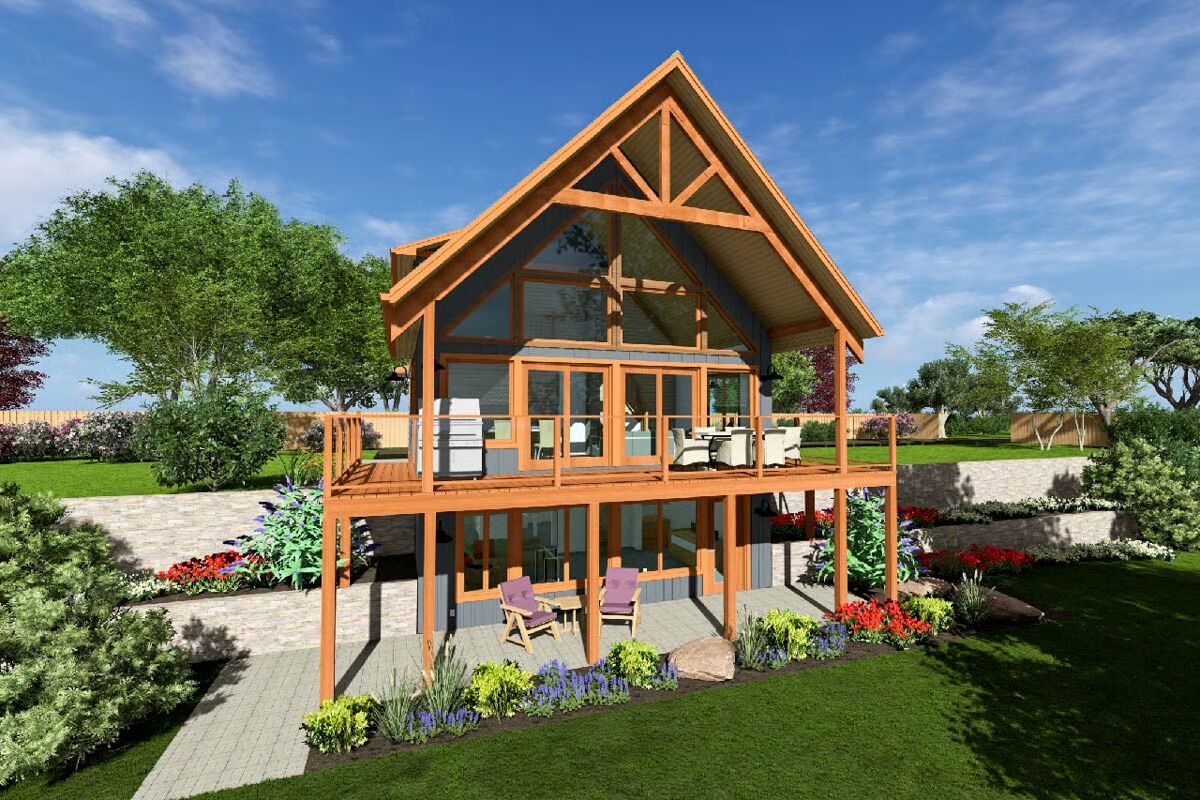
Specifications
- Area: 1,139 sq. ft.
- Bedrooms: 2
- Bathrooms: 2
- Stories: 2
- Garages: 3
Welcome to the gallery of photos for Spacious Farmhouse with Two-Story Great Room and Detached Garage. The floor plans are shown below:
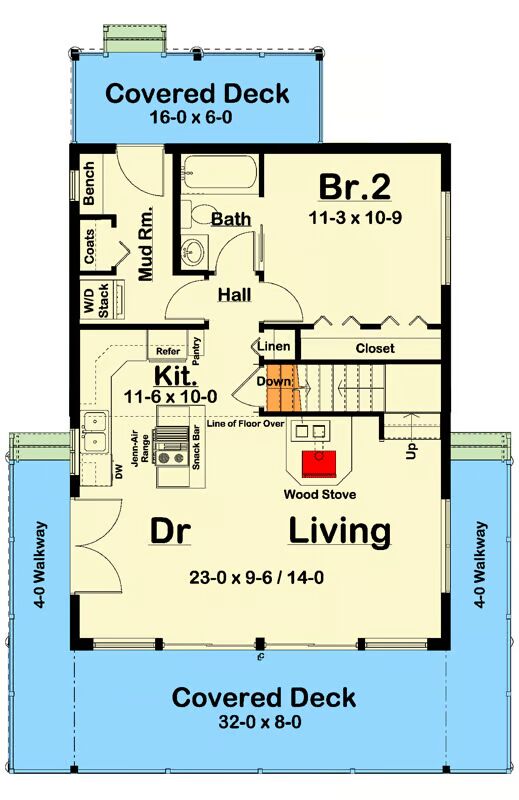
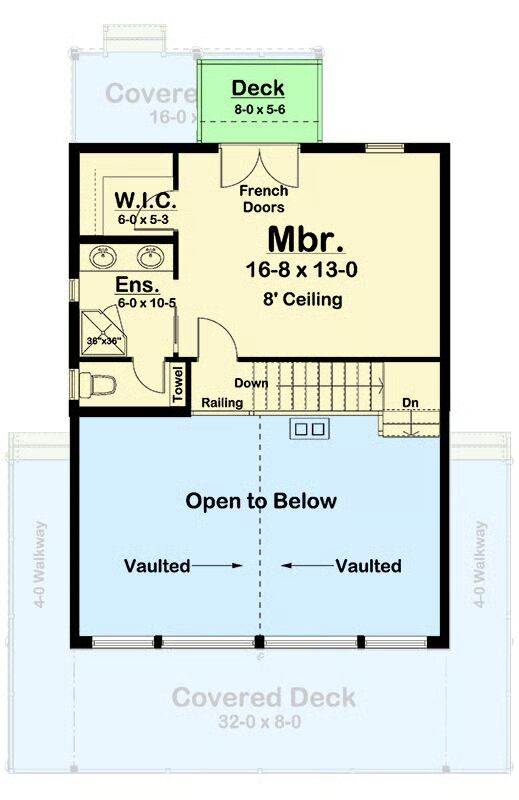

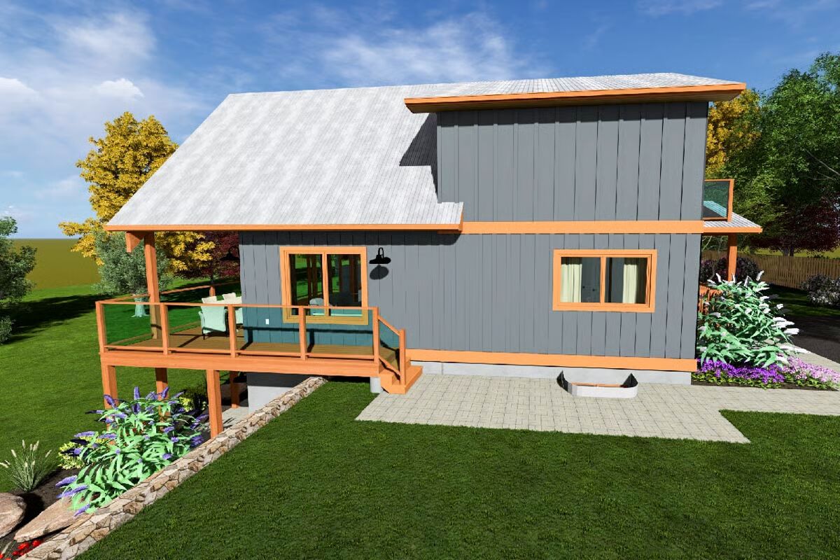
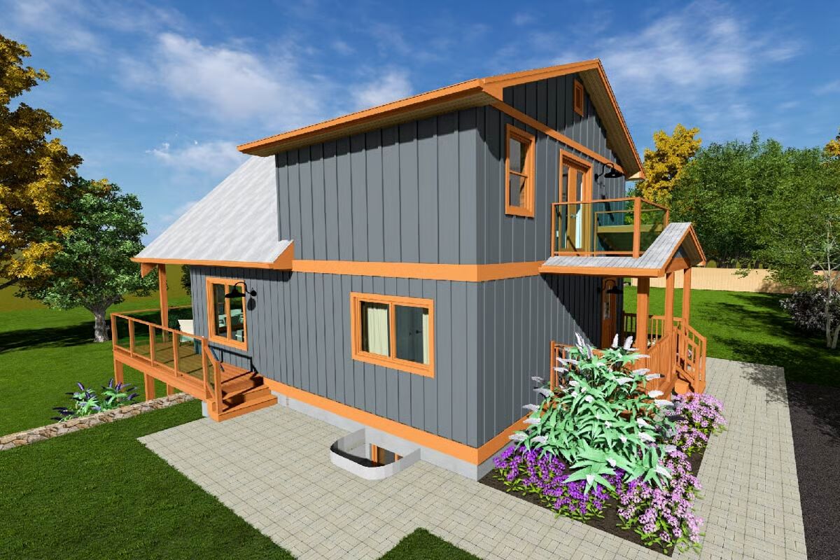
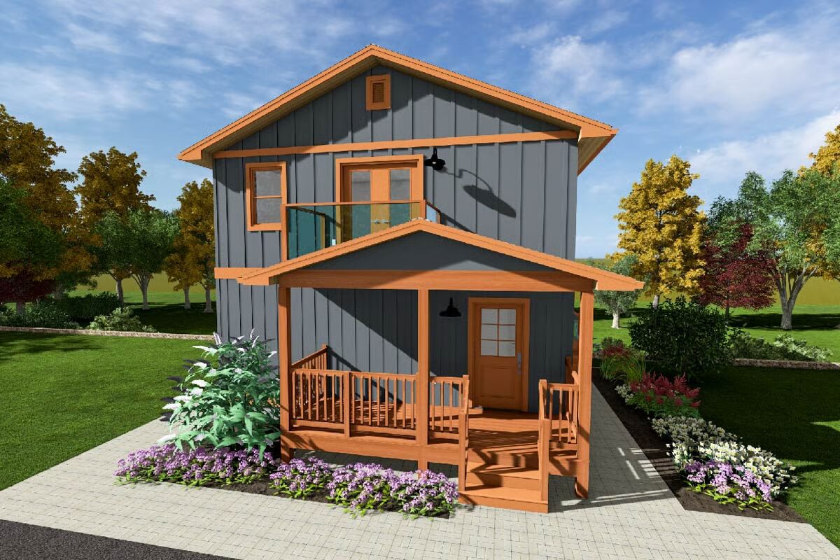
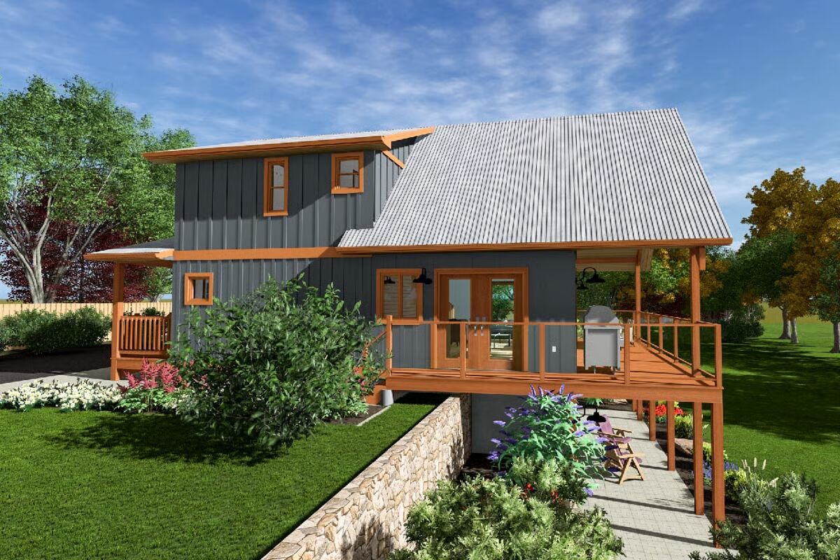
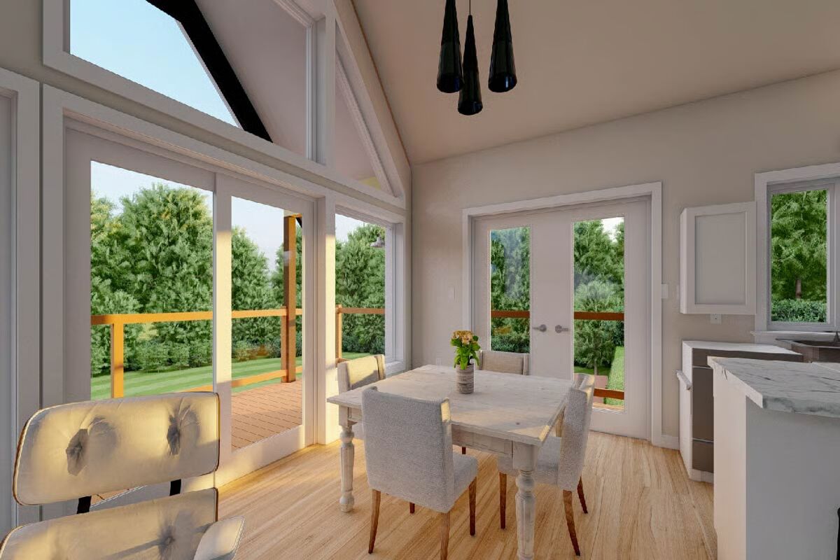
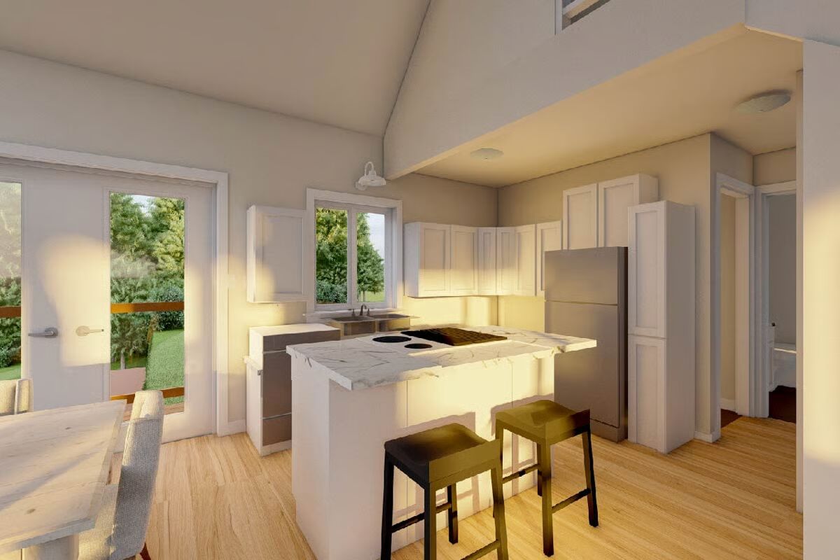
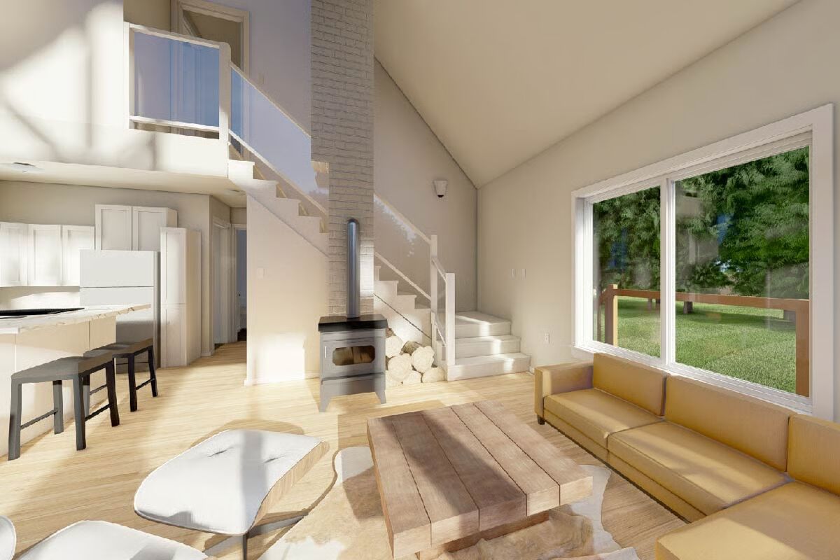
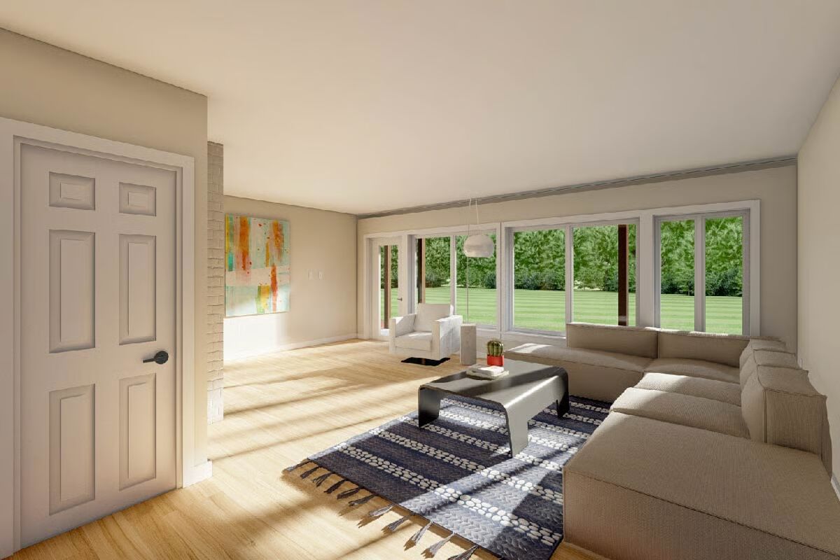
Bold Modern Design with Exceptional Living Space
Showcasing striking rooflines and a sophisticated mix of exterior materials, this modern two-story home offers 3,199 sq. ft. of finished living space with 3 bedrooms, 4.5 bathrooms, and an attached 1,140 sq. ft. three-car garage.
Step through the covered entry into a dramatic double-height foyer, leading to a vaulted great room where a fireplace and expansive rear-facing windows create a light-filled, inviting atmosphere.
The open-concept main floor features a gourmet island kitchen with walk-in pantry, an adjacent dining area, and sliding glass doors that open to a rear patio—perfect for effortless indoor-outdoor living.
The main-floor primary suite is a private retreat, complete with a spacious walk-in closet and spa-inspired ensuite boasting dual vanities, a soaking tub, and a walk-in shower.
Two additional bedrooms, each with its own full bath, are thoughtfully situated for comfort and privacy.
Outdoor living is a highlight with a covered rear patio, ideal for al fresco dining or relaxing in the shade.
For future possibilities, an unfinished bonus room above the exercise/game space and attic storage above the garage offer endless potential for a home gym, studio, or guest suite.
