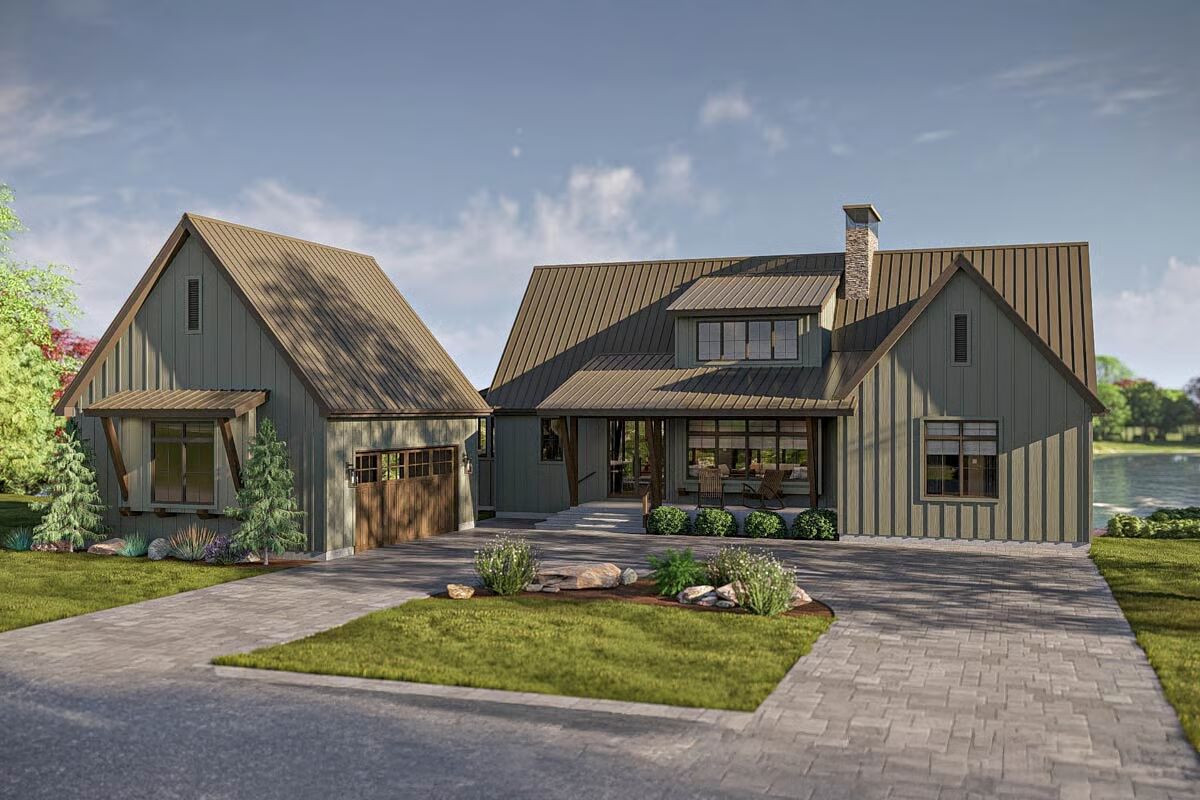
Specifications
- Area: 2,099 sq. ft.
- Bedrooms: 2-3
- Bathrooms: 2-3
- Stories: 1
- Garages: 2
Welcome to the gallery of photos for Spacious Farmhouse with Two-Story Great Room and Detached Garage. The floor plans are shown below:
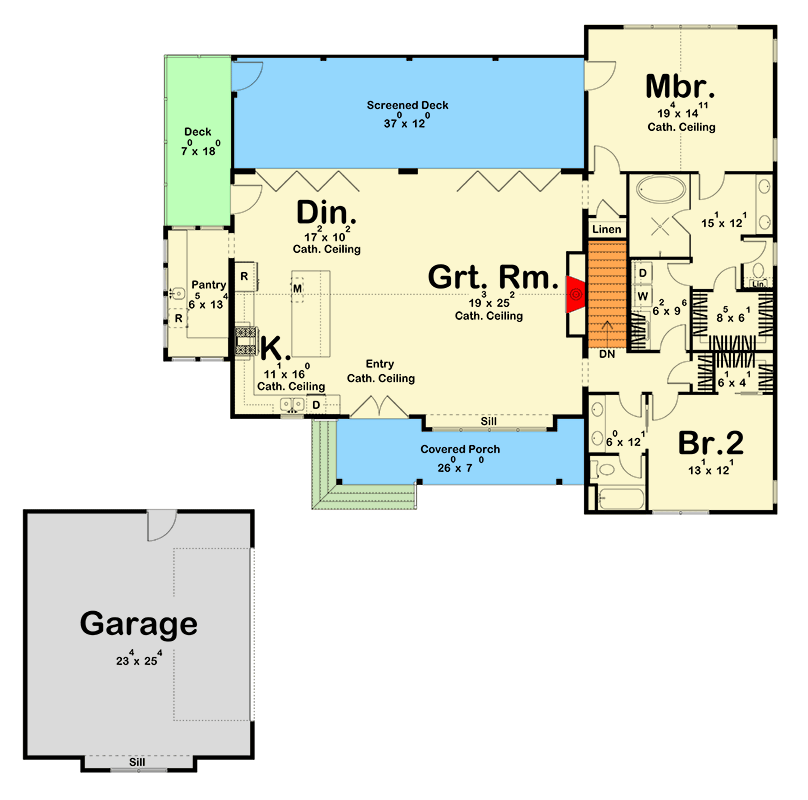
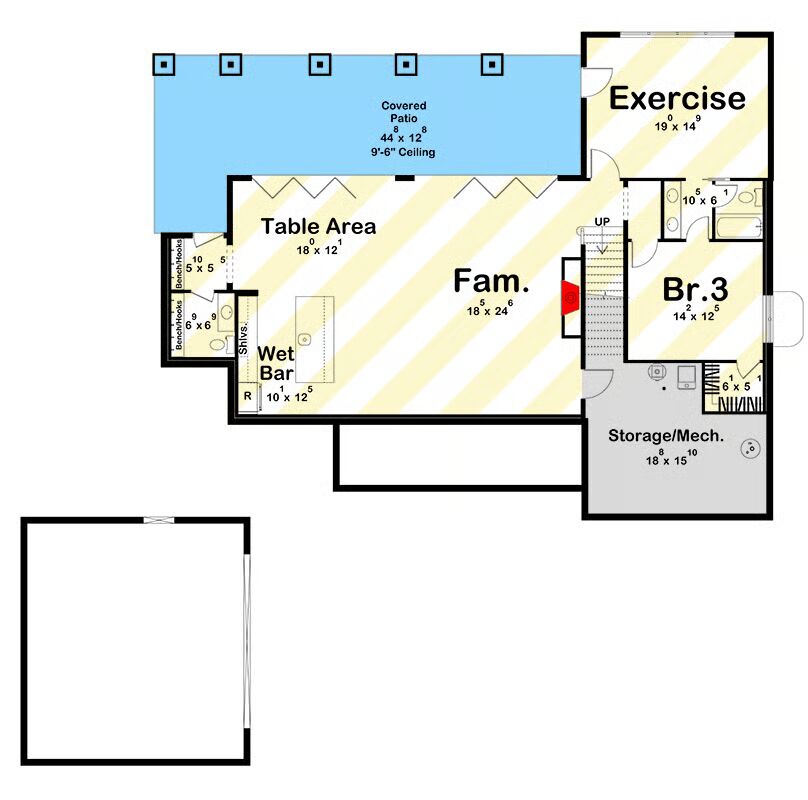
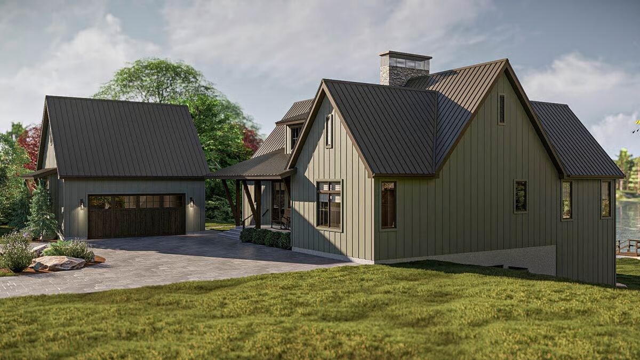
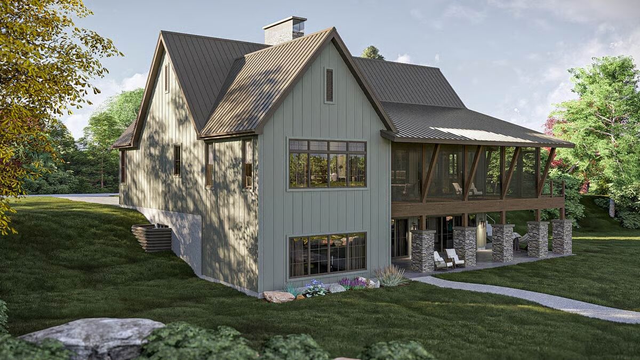
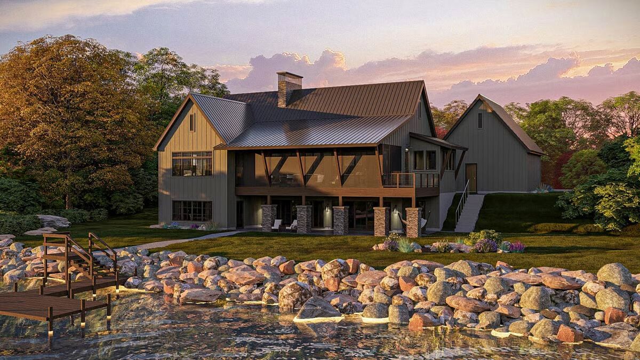
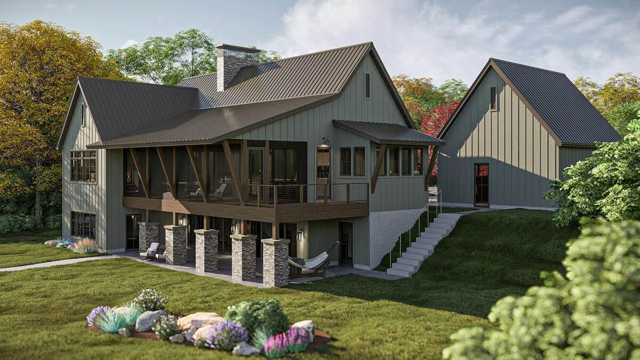
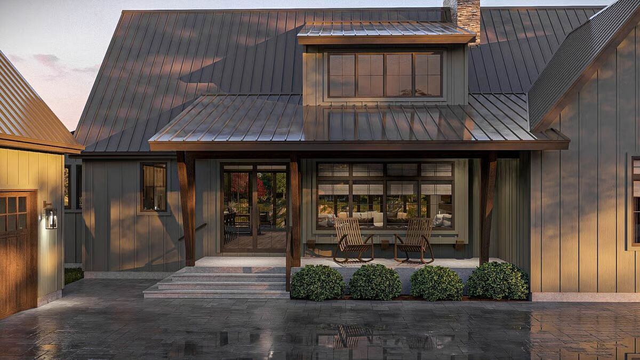
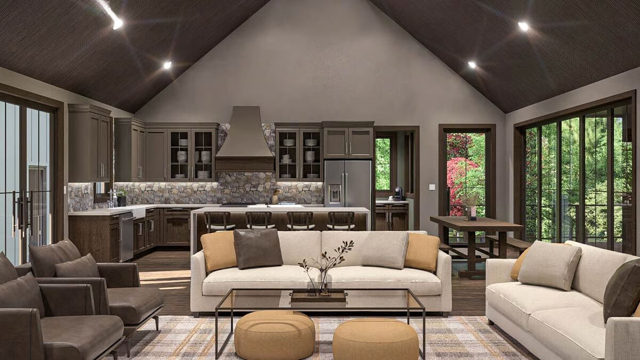
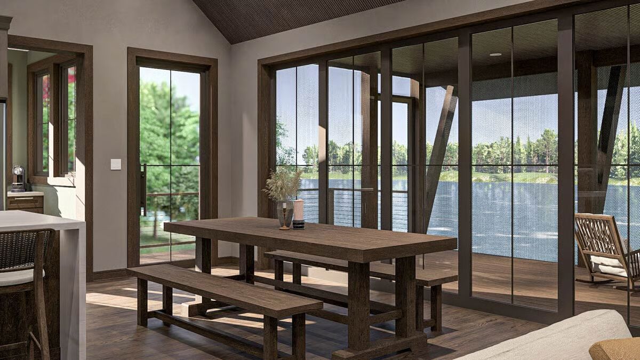
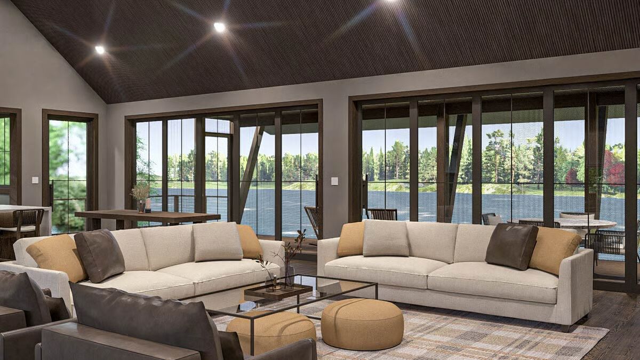
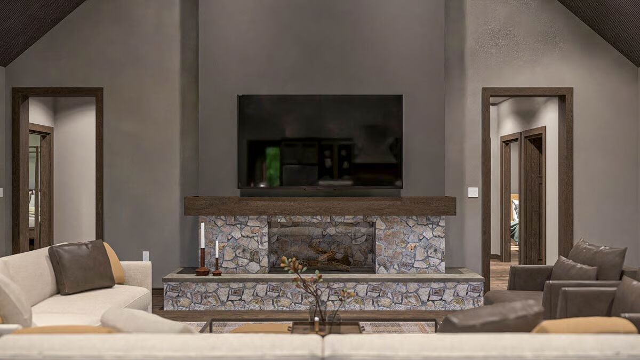
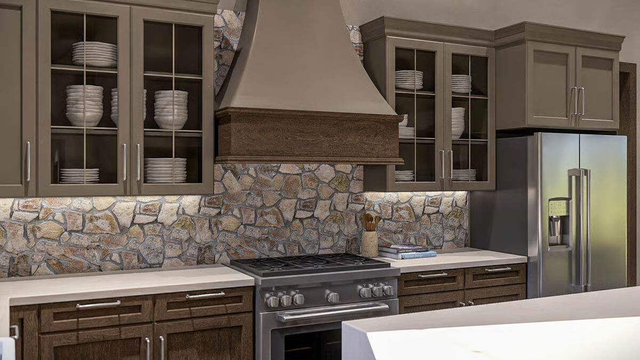
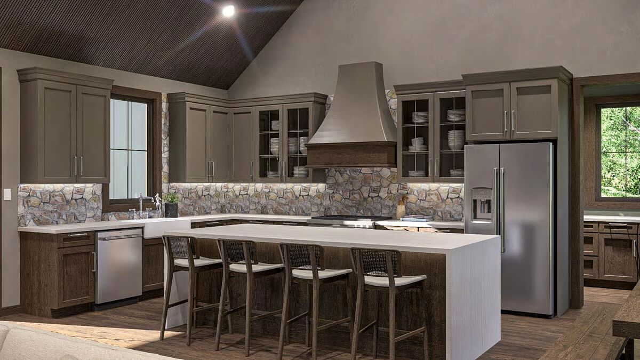
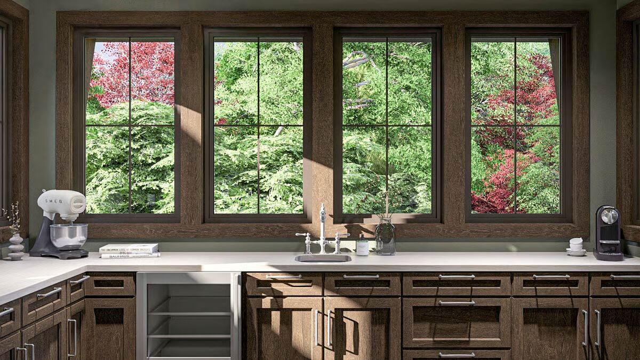
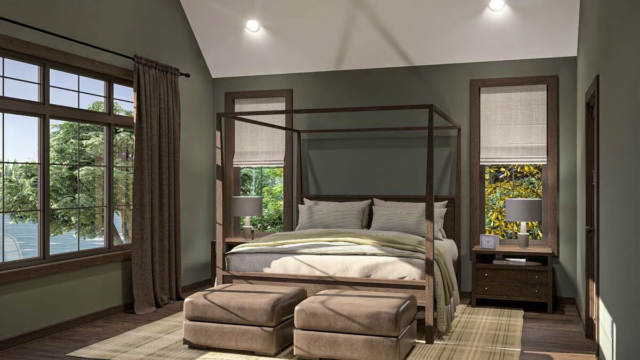
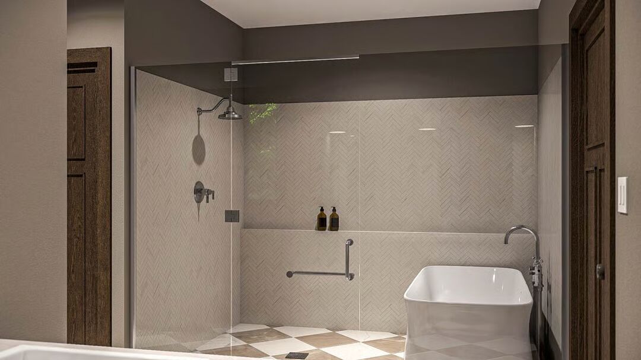
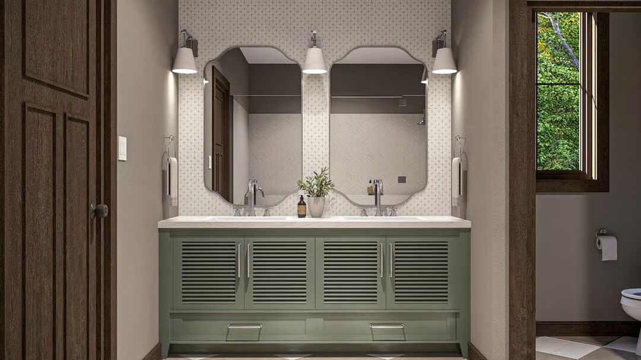
This charming farmhouse offers 2,099 sq. ft. of beautifully finished living space, with flexibility for 2–3 bedrooms and 2–3 bathrooms. A 640 sq. ft. detached 2-car garage adds both functionality and appeal.
Step inside to an open-concept layout featuring a vaulted great room and dining area, blending comfort with timeless elegance.
The gourmet kitchen includes a butler’s walk-in pantry and a seamless connection to the dining space, making meal prep and entertaining effortless.
The main-level master suite provides a private retreat, complete with direct access to the laundry room for ultimate convenience.
Expand your lifestyle with the optional lower level, offering an additional 1,677 sq. ft. of living space, including a game/rec room, exercise room, and a wet bar for hosting gatherings.
Enjoy the outdoors year-round on the spacious screened deck and covered porch—ideal for morning coffee, sunset views, or relaxing evenings.
