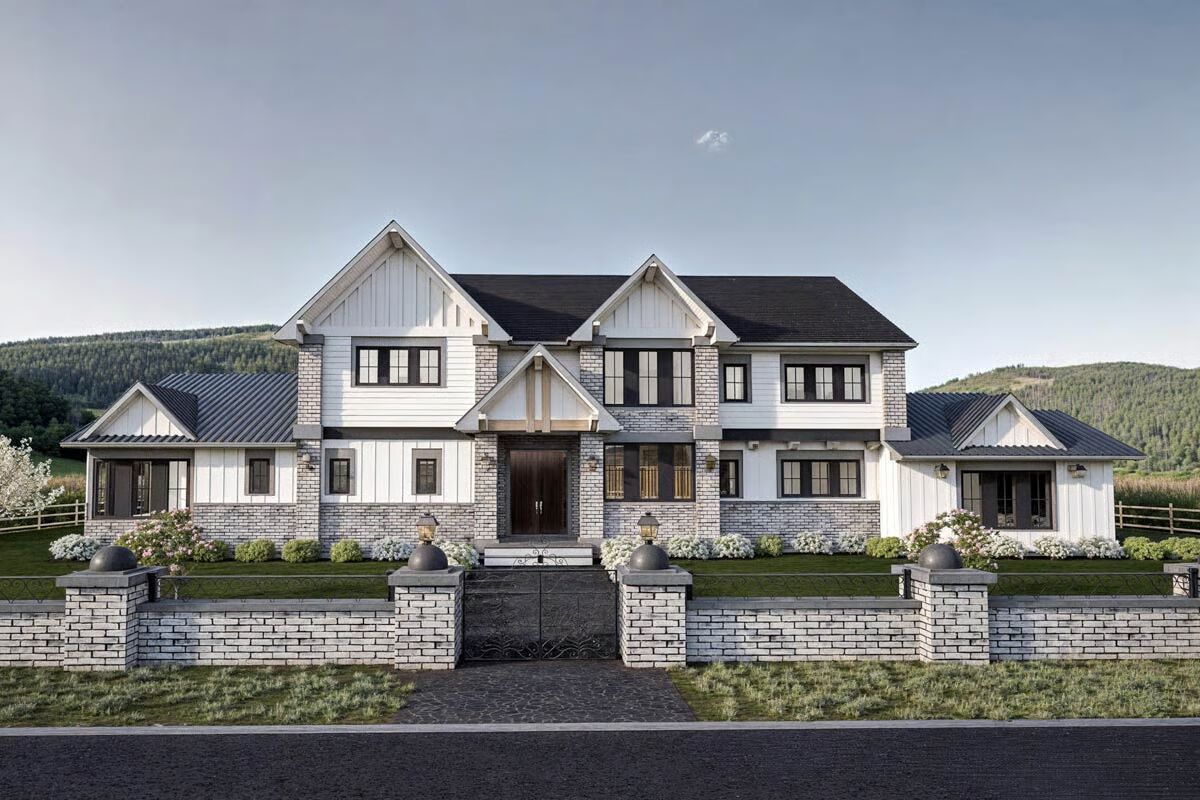
Specifications
- Area: 4,772 sq. ft.
- Bedrooms: 4
- Bathrooms: 5-5
- Stories: 2
- Garages: 3
Welcome to the gallery of photos for Modern Farmhouse with Expansive Rear Porch and 3-Car Garage. The floor plans are shown below:
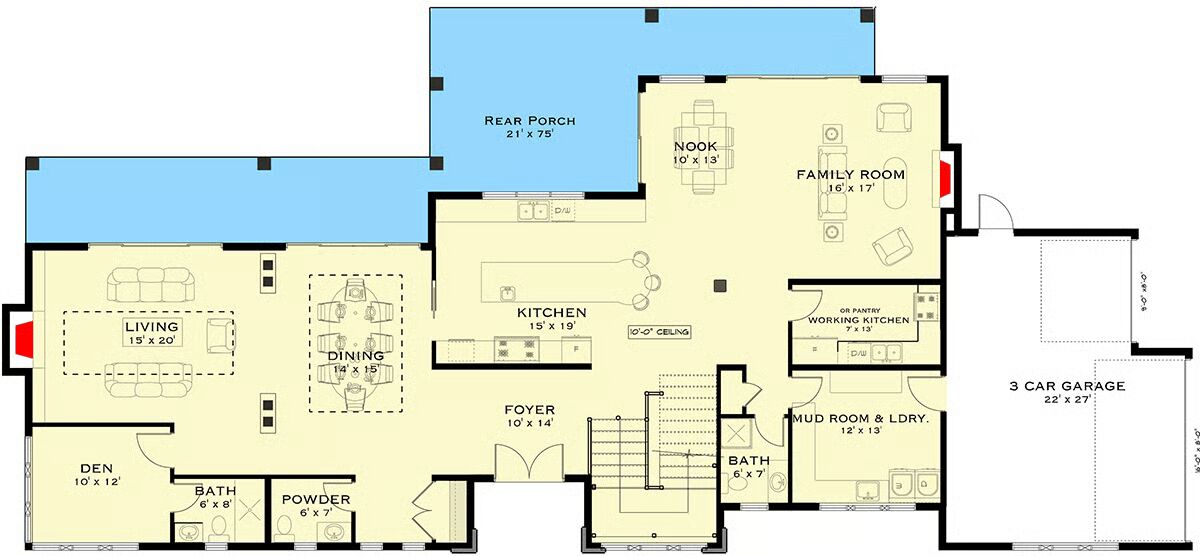
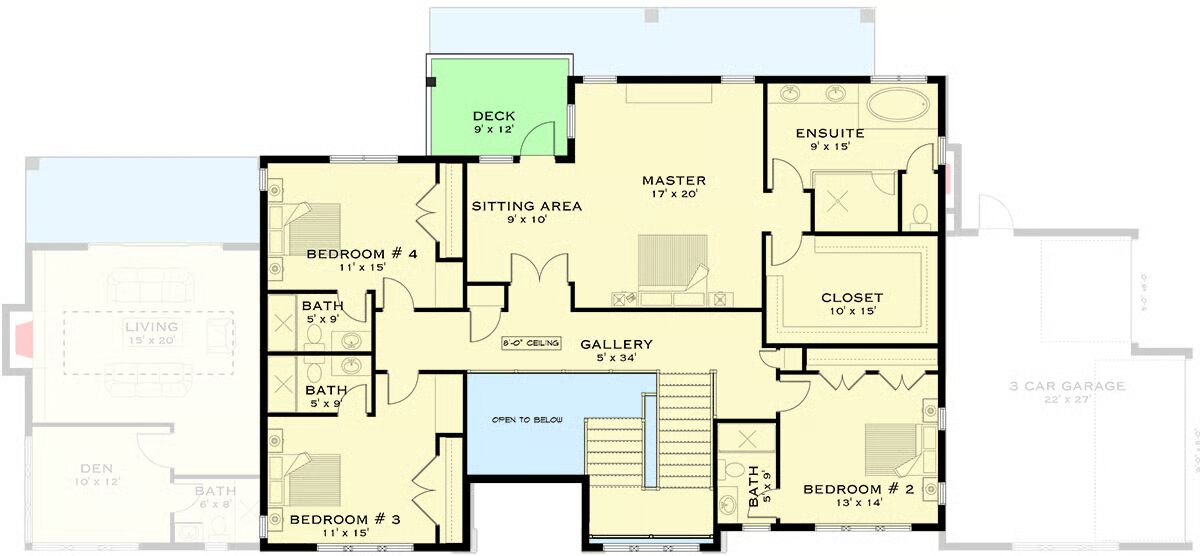

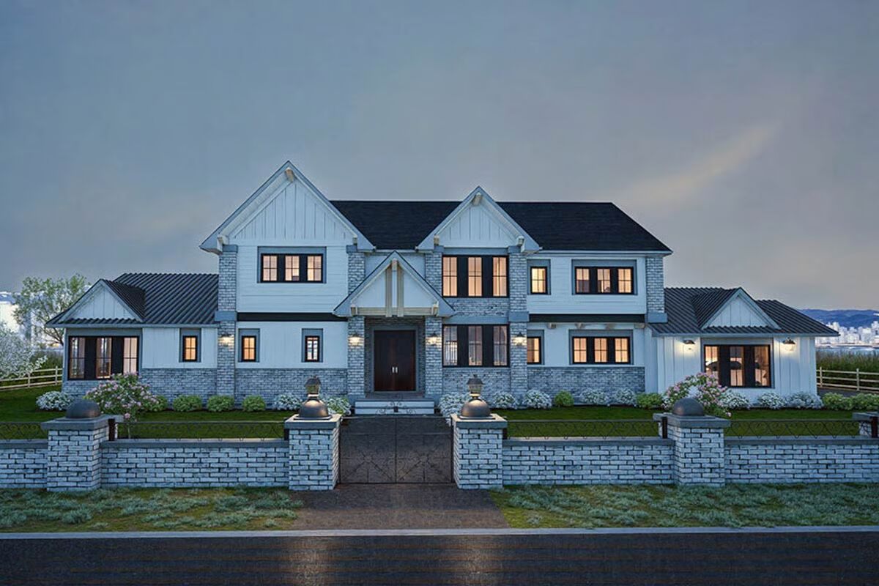
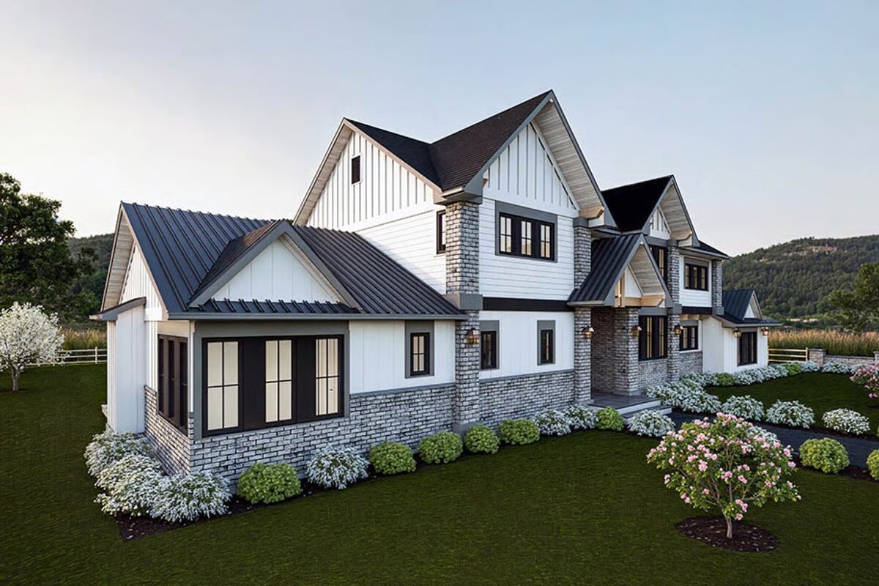
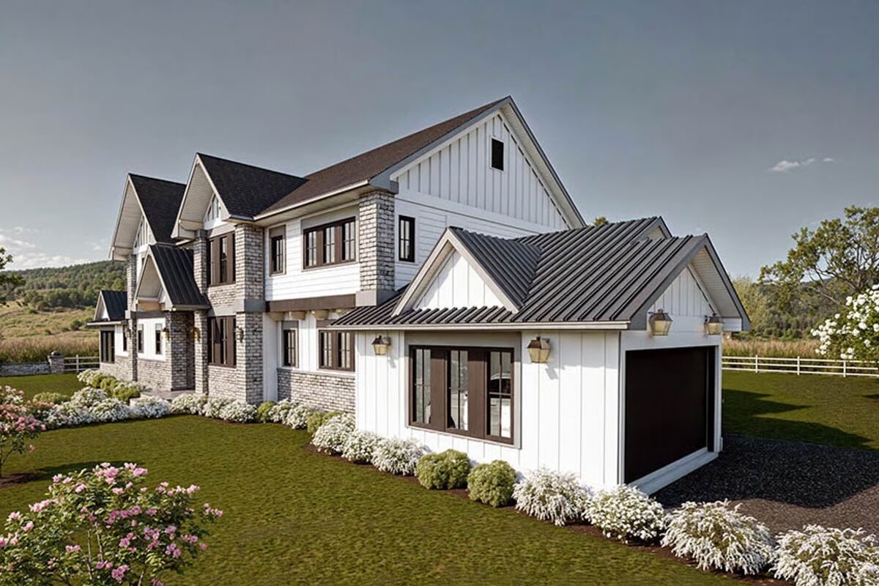
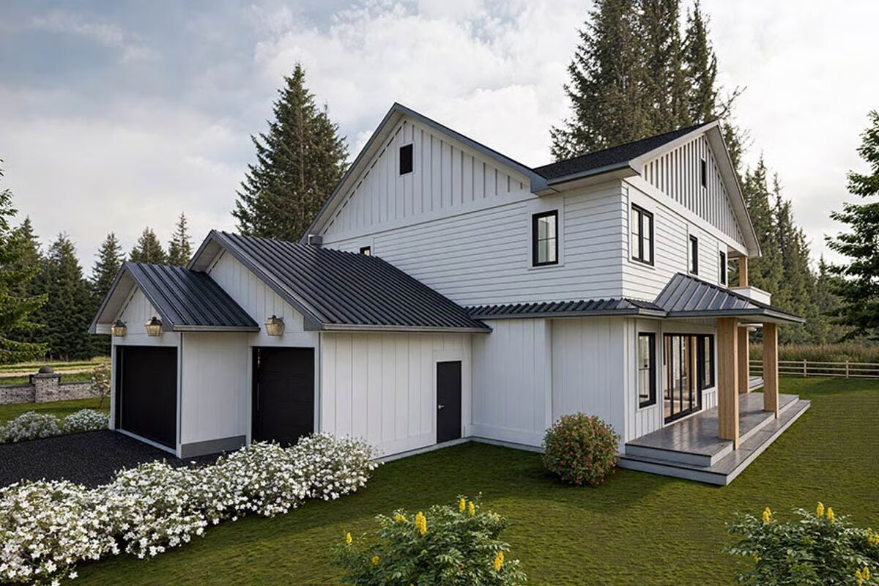
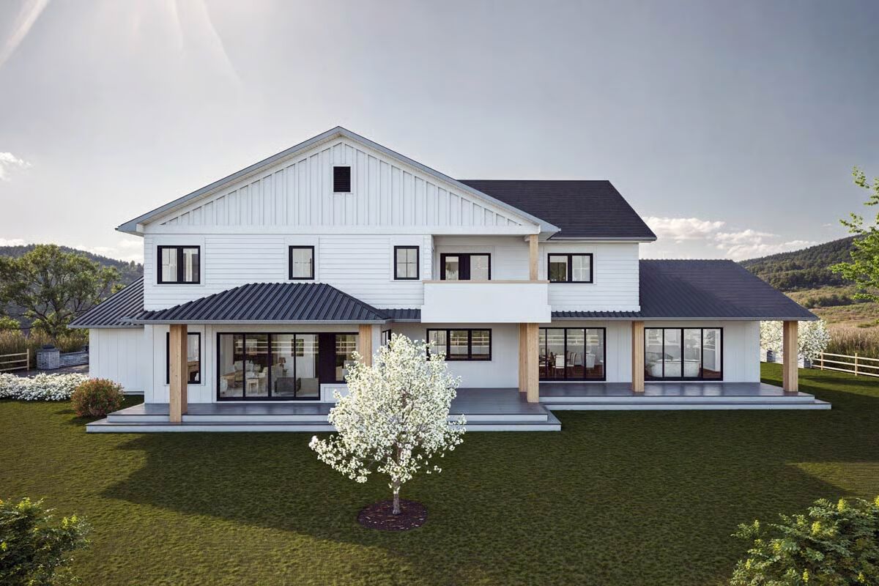
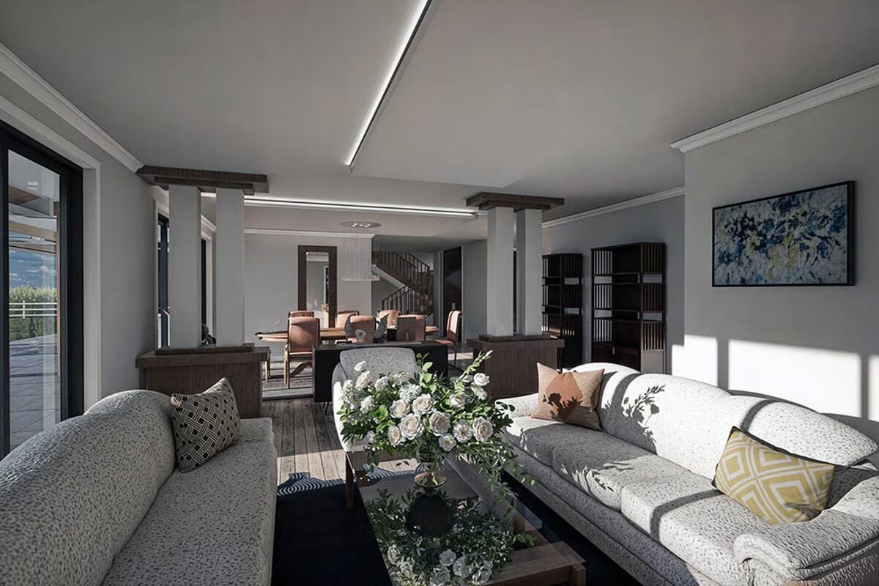
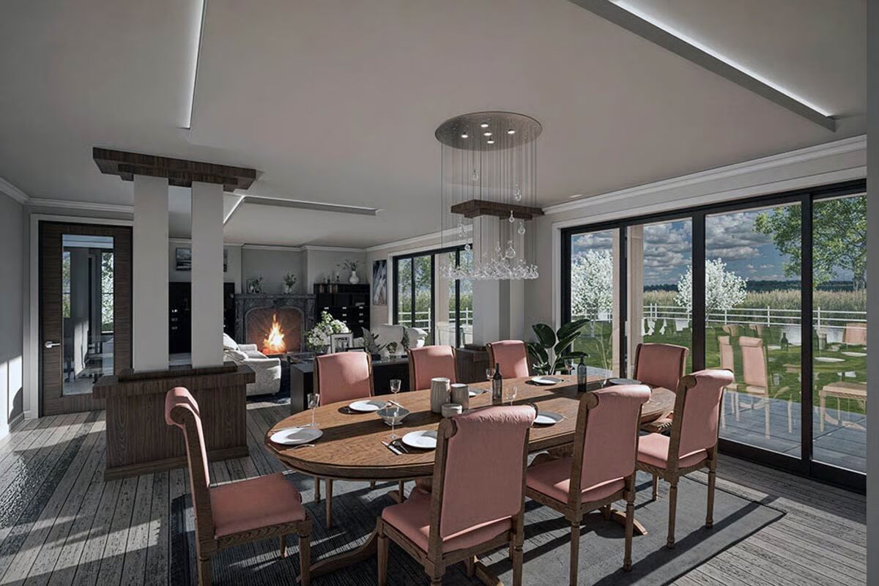
Expansive Modern Farmhouse with Luxurious Master Suite & Outdoor Living
Discover the perfect blend of elegance and comfort in this 4,772 sq. ft. Modern Farmhouse, offering 4 bedrooms, 5.5 baths, and a 558 sq. ft. 3-car garage.
Step into the welcoming foyer, where a formal dining room sets the stage for memorable gatherings and a cozy family room invites relaxation. A private den at the front of the home provides the ideal space for a home office or quiet retreat.
The open-concept main level is a dream for entertaining, featuring a gourmet kitchen with a working pantry, a bright breakfast nook, and an expansive family room designed for comfort and connection.
Upstairs, the luxurious master suite boasts its own private sitting area, a spa-inspired ensuite, and a generous walk-in closet. Spacious secondary bedrooms—each with easy access to baths—are thoughtfully placed for privacy and convenience.
Enjoy 969 sq. ft. of combined porch space plus an additional 113 sq. ft. upper deck, perfect for alfresco dining or sunset views. A versatile mudroom and main-level laundry add everyday practicality to the home’s sophisticated design.
This Modern Farmhouse delivers style, function, and exceptional living spaces for today’s lifestyle.
