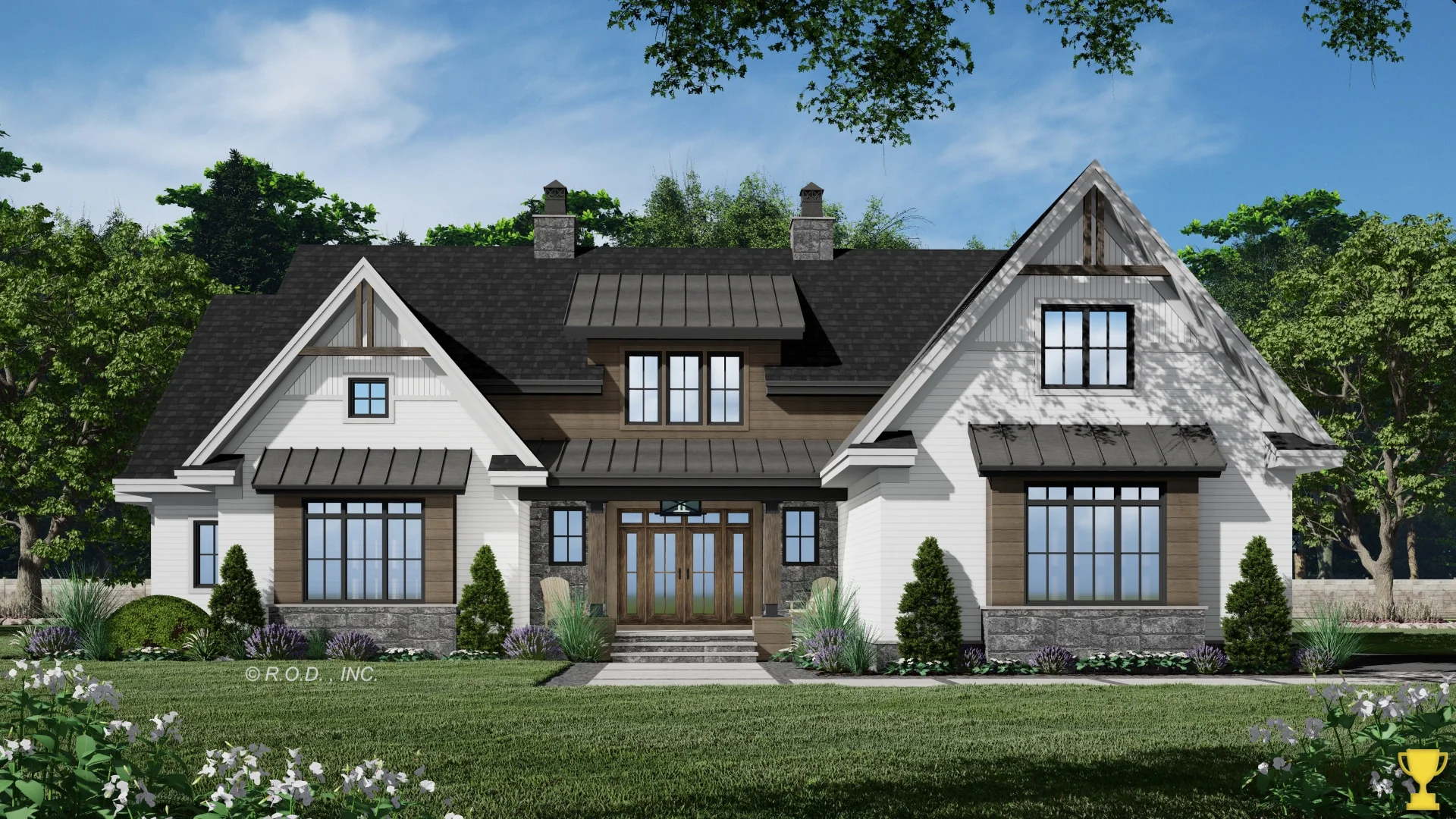
Specifications
- Area: 3,415 sq. ft.
- Bedrooms: 4
- Bathrooms: 2
- Stories: 2.5
- Garages: 2
Welcome to the gallery of photos for Meadow Ridge House. The floor plans are shown below:
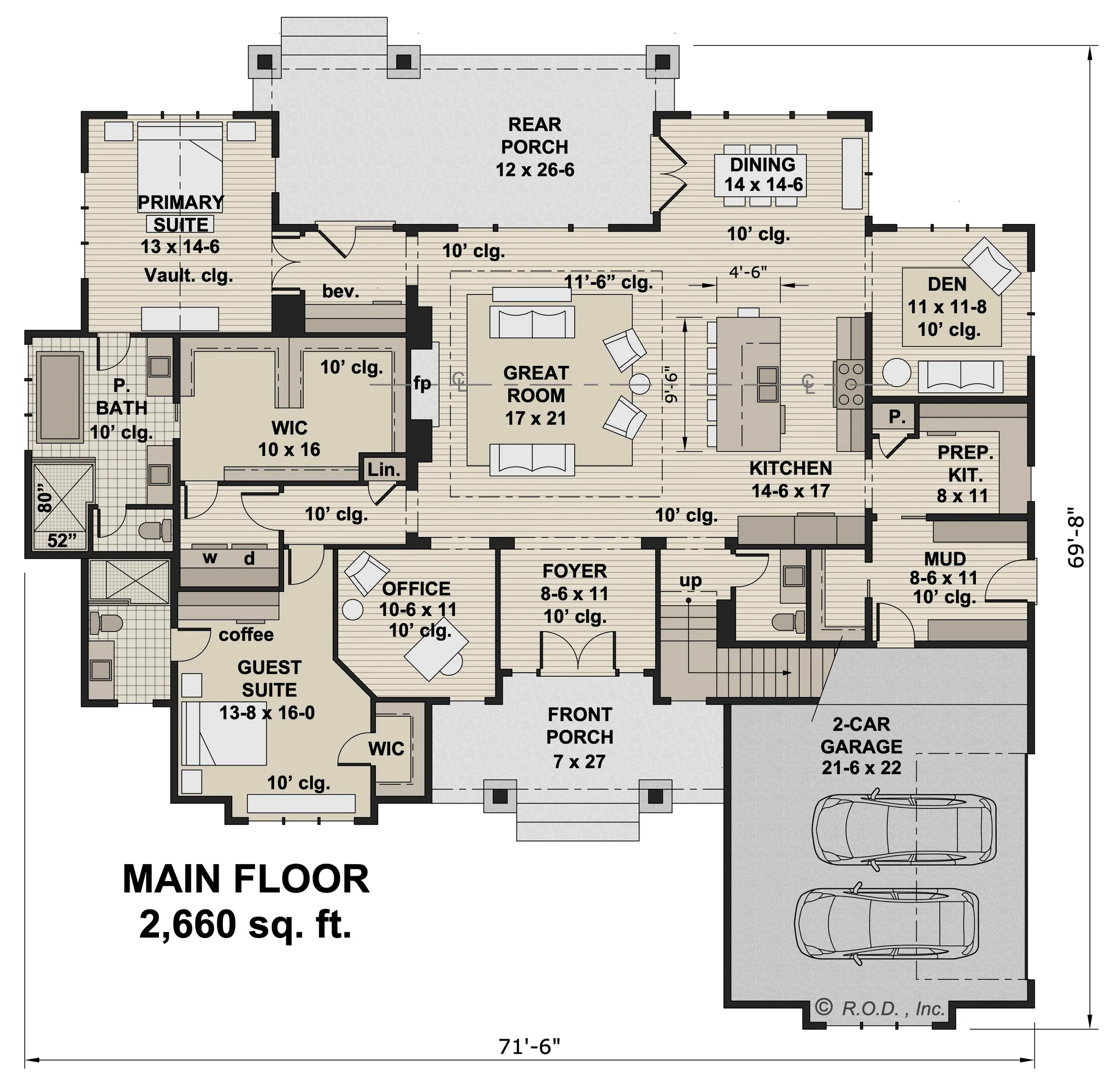
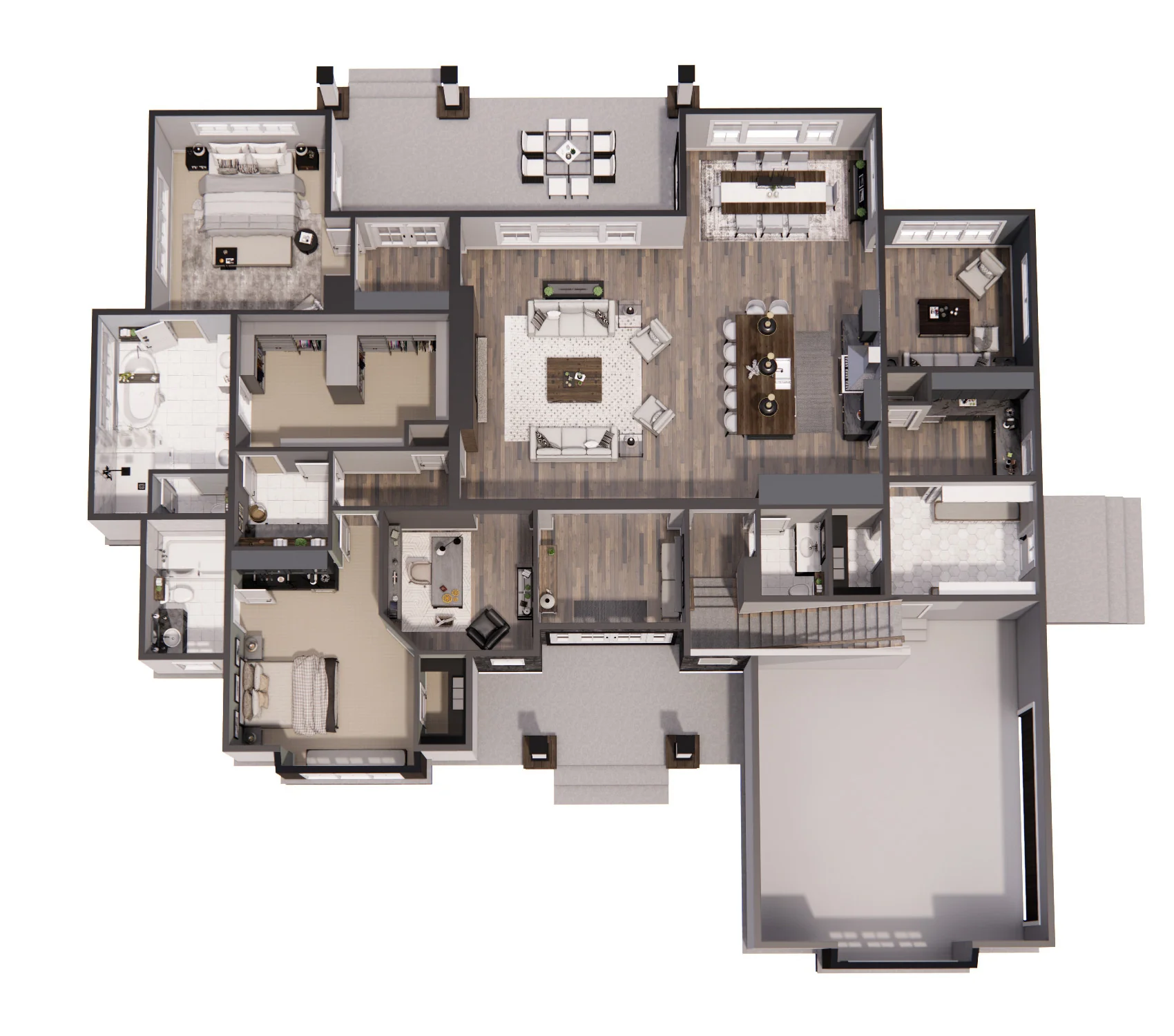
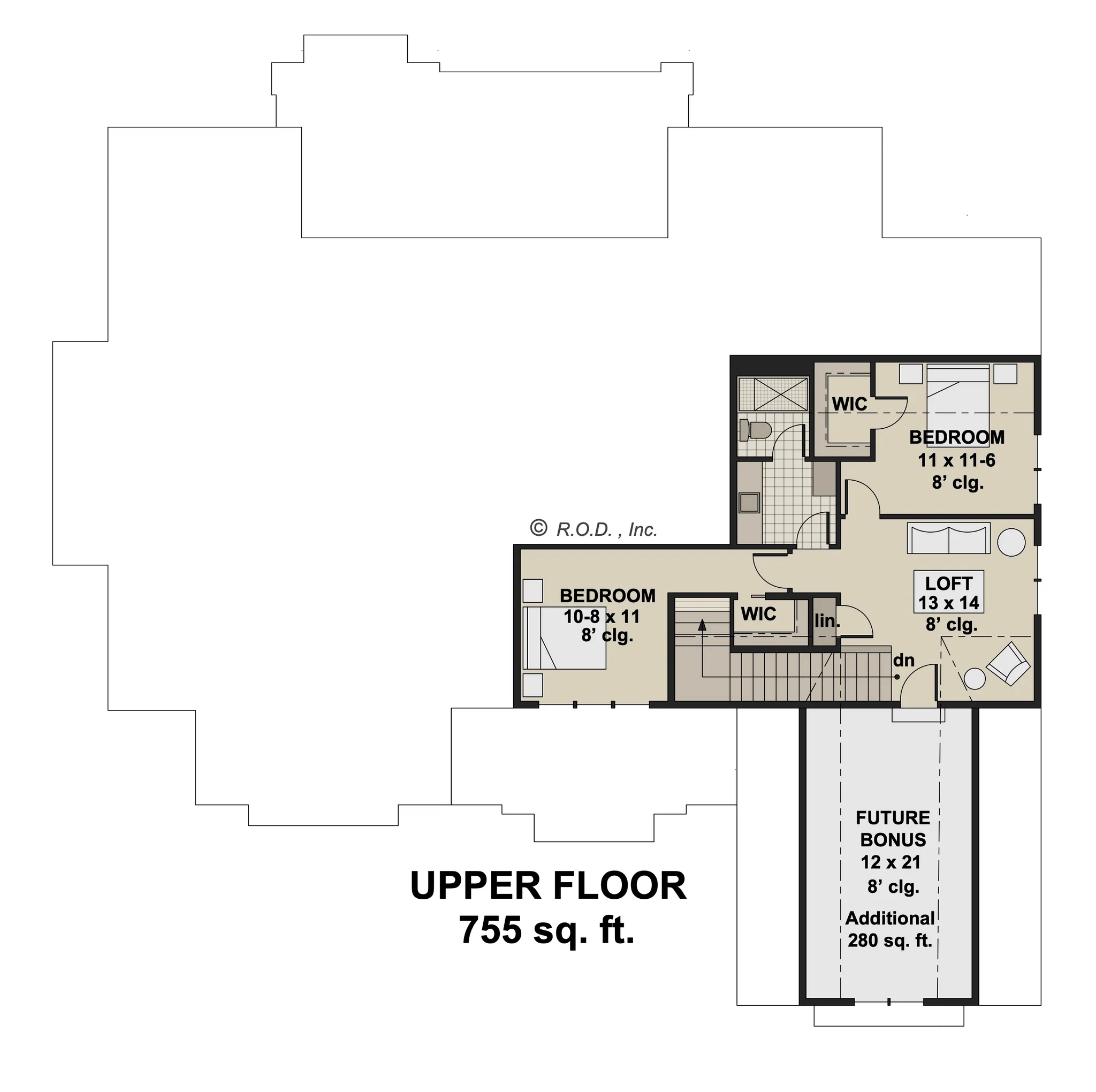
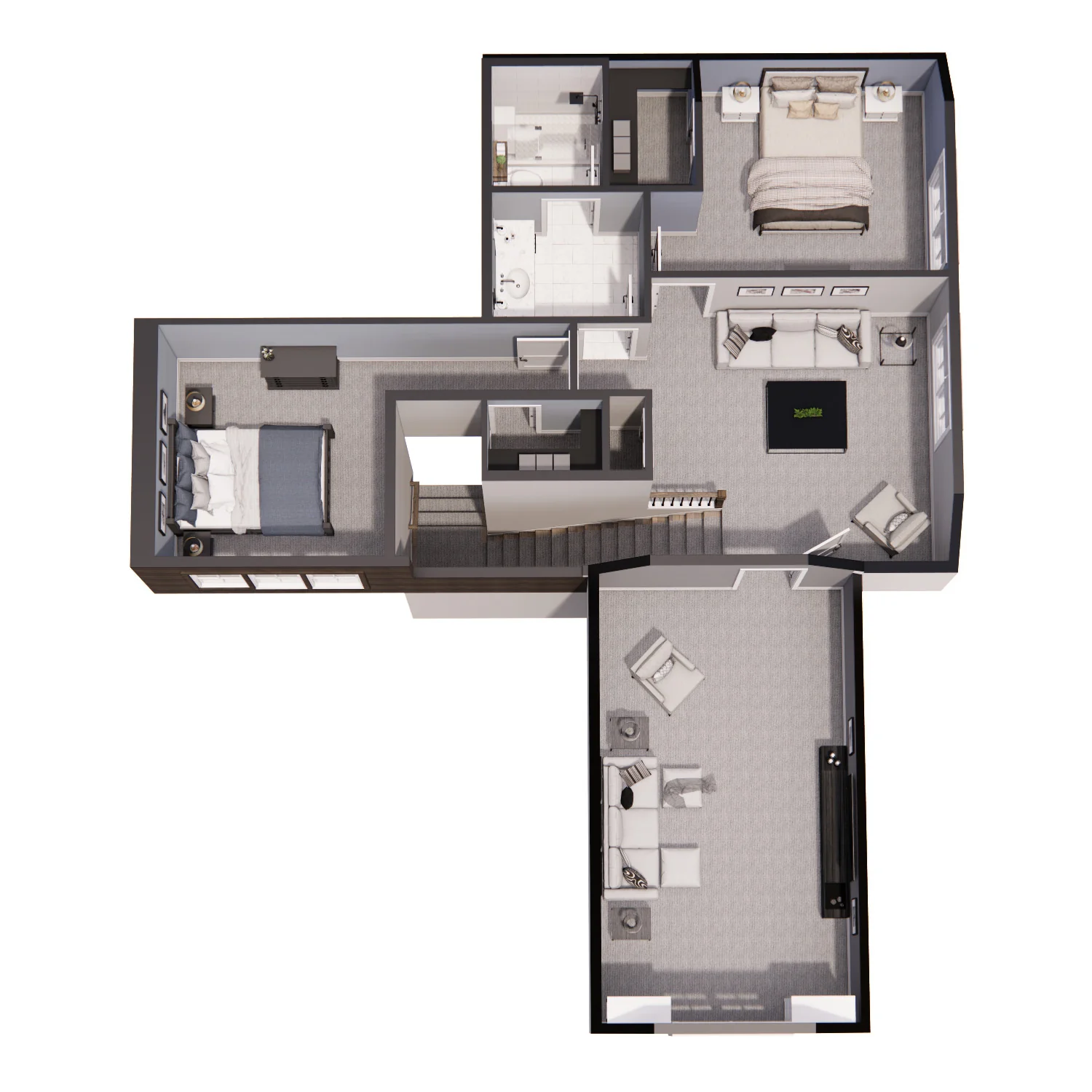
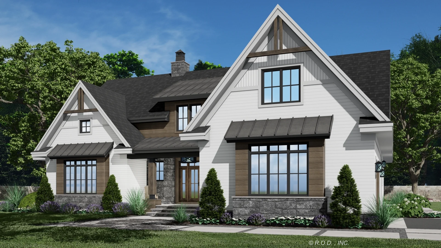
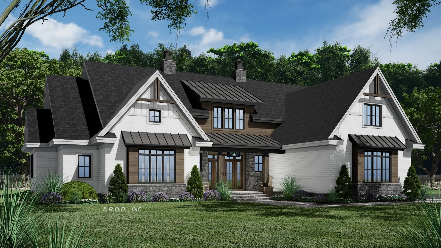
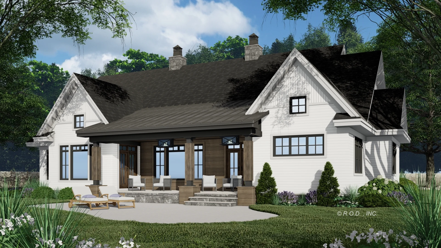
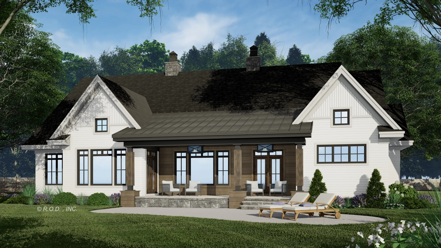
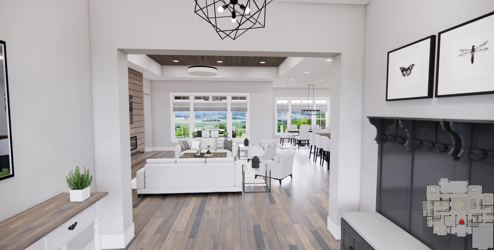
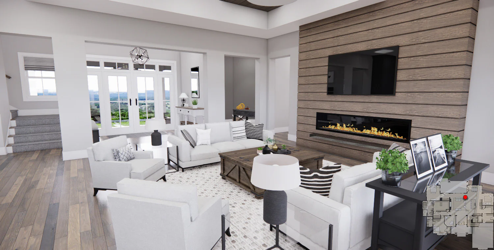
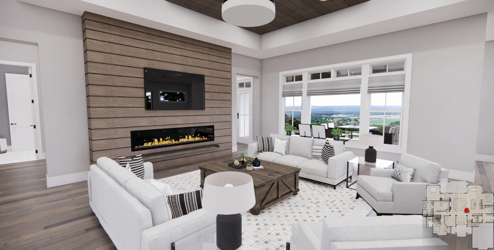
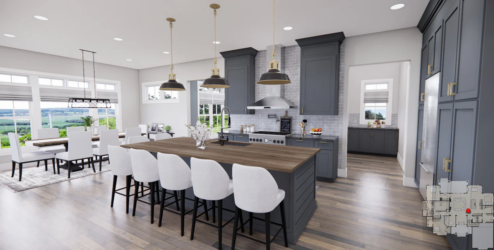
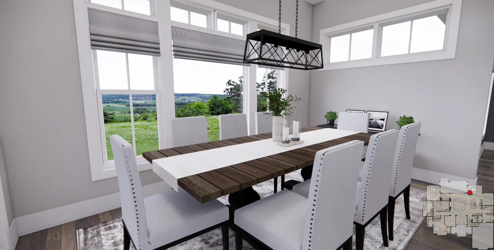
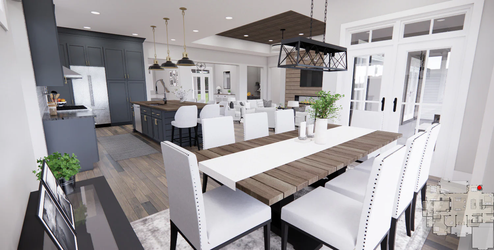
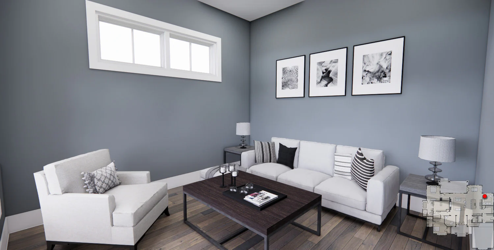
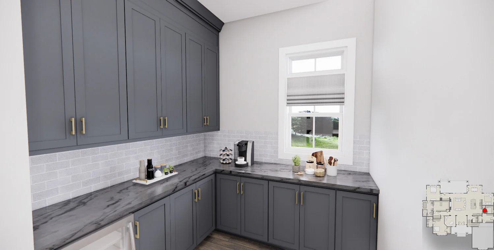
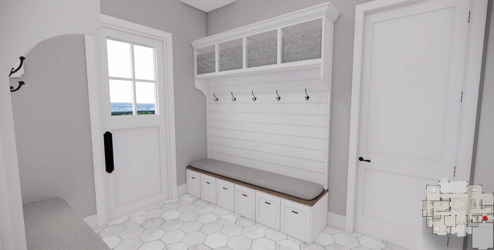
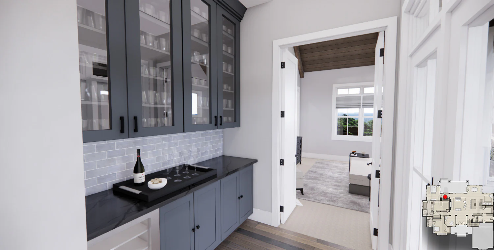
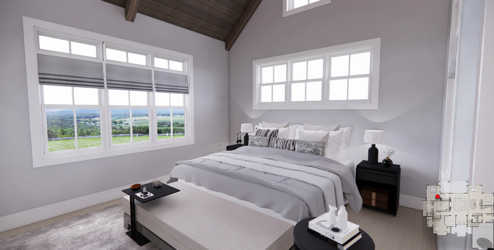
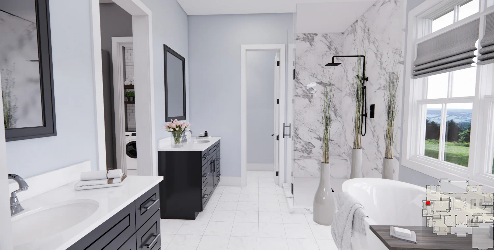
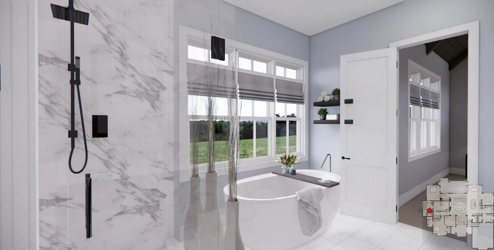
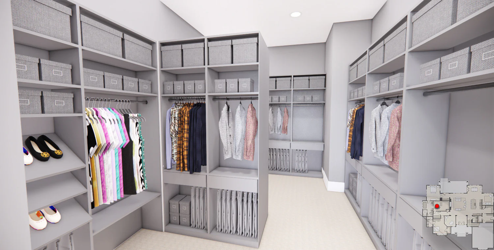
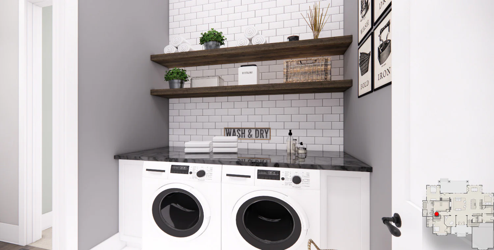
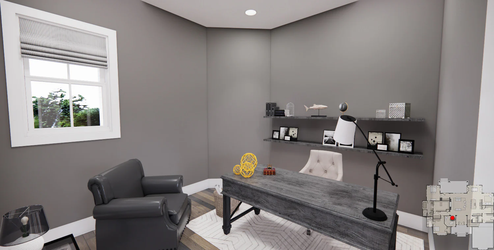
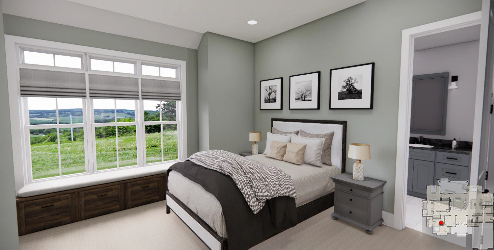
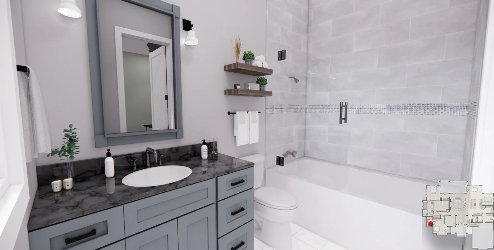
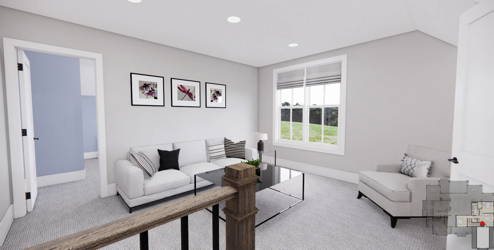
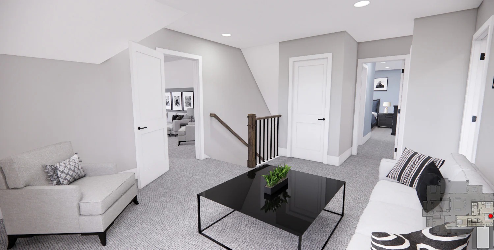
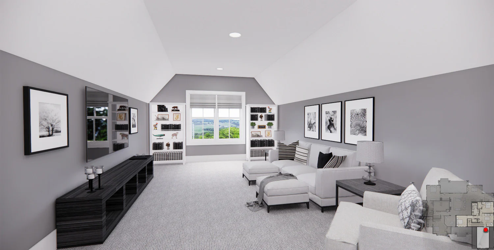
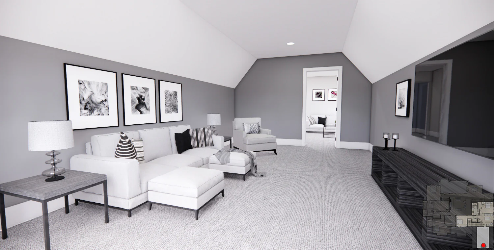
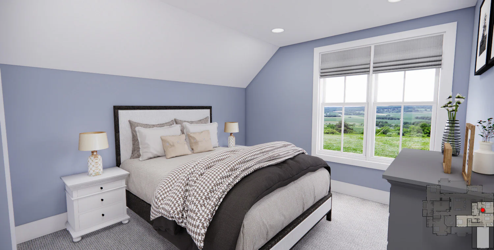
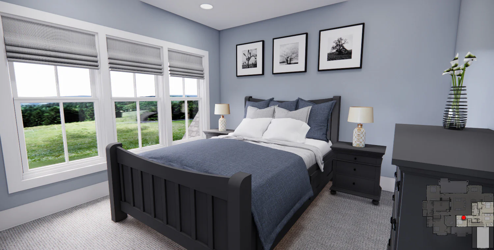
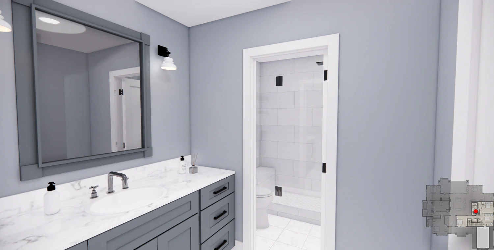
Welcome to this beautifully designed Modern Farmhouse, a spacious two-story home offering 3,415 sq. ft. of stylish, functional living space.
With 4 bedrooms, 3.5 bathrooms, and a host of thoughtful features, this home is perfect for families who love to entertain and enjoy everyday comfort.
Step inside to a bright and airy open-concept layout, where the heart of the home includes a chef-inspired kitchen with a generous island that seats six, plus a convenient prep kitchen located just off the garage entry—perfect for meal prep or extra storage.
The expansive great room features a cozy fireplace and flows seamlessly into the dining area, where French doors open to a spacious rear porch, ideal for outdoor dining and entertaining. A private home office and quiet rear den add flexibility for work or relaxation.
The main-level primary suite offers luxury and ease with dual walk-in closets, an elegant en-suite bath, and direct laundry room access. Guests will feel right at home in the main-floor guest suite, complete with a private bath and coffee bar for added comfort.
Upstairs, a loft area provides an additional hangout space, along with two secondary bedrooms, each featuring its own walk-in closet. A 280 sq. ft. bonus room over the 2-car garage offers even more versatility—ideal for a playroom, media room, or home gym.
With its charming covered front and rear porches, smart layout, and standout curb appeal, this Modern Farmhouse combines timeless style with modern convenience—truly a place you’ll love to call home.
