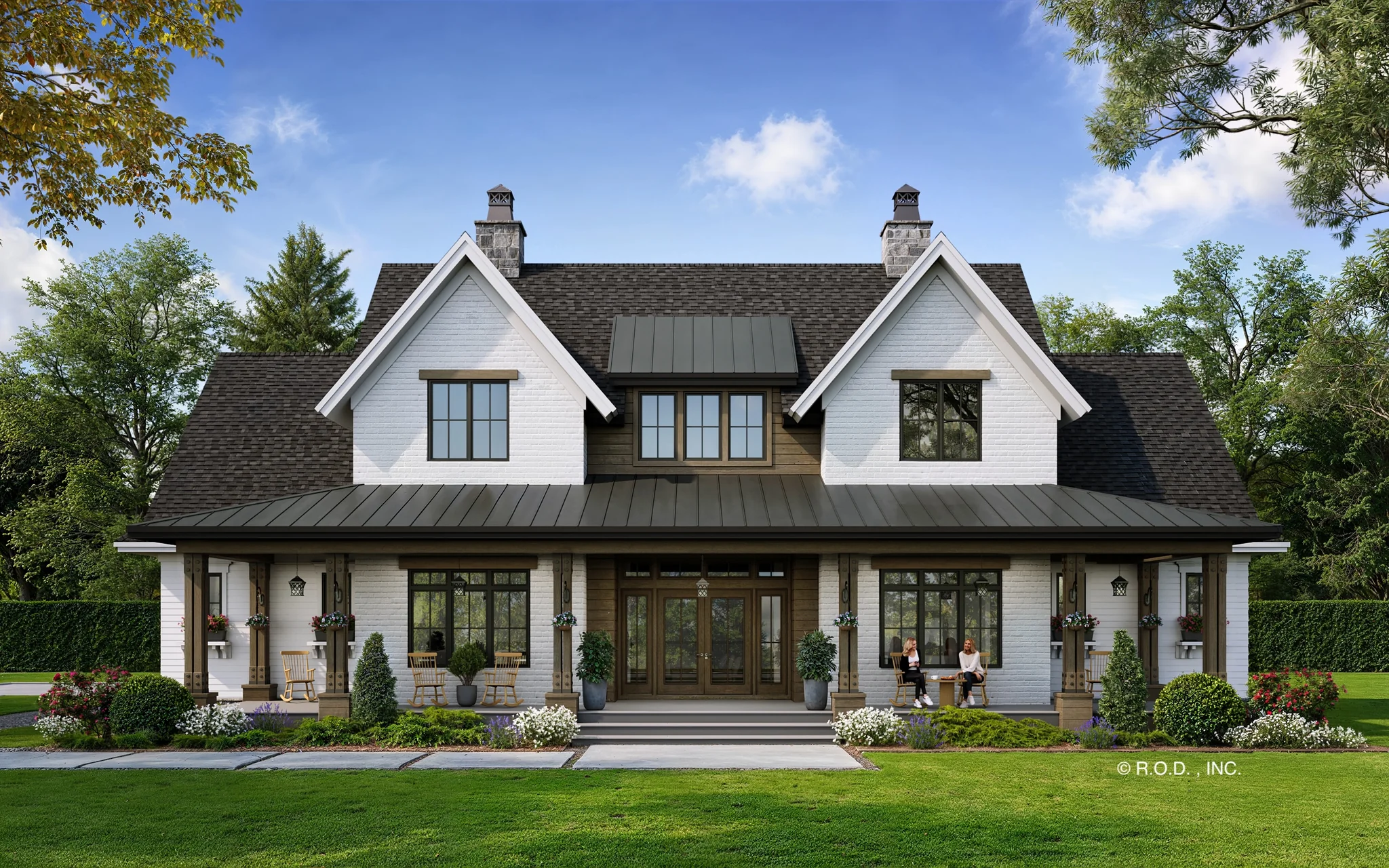
Specifications
- Area: 3,264 sq. ft.
- Bedrooms: 3
- Bathrooms: 3
- Stories: 2
- Garages: 3
Welcome to the gallery of photos for Autumn Ridge House. The floor plans are shown below:
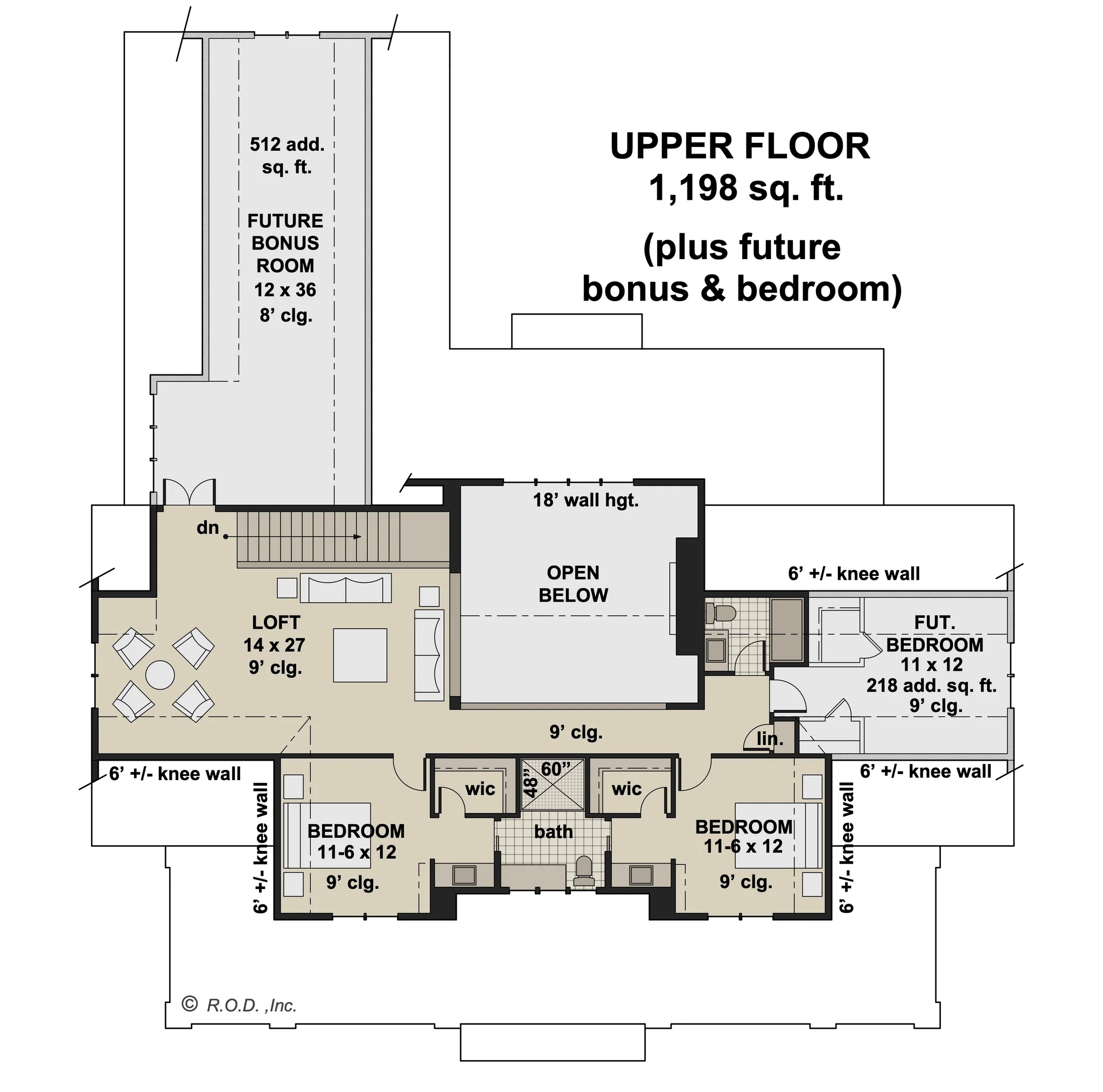
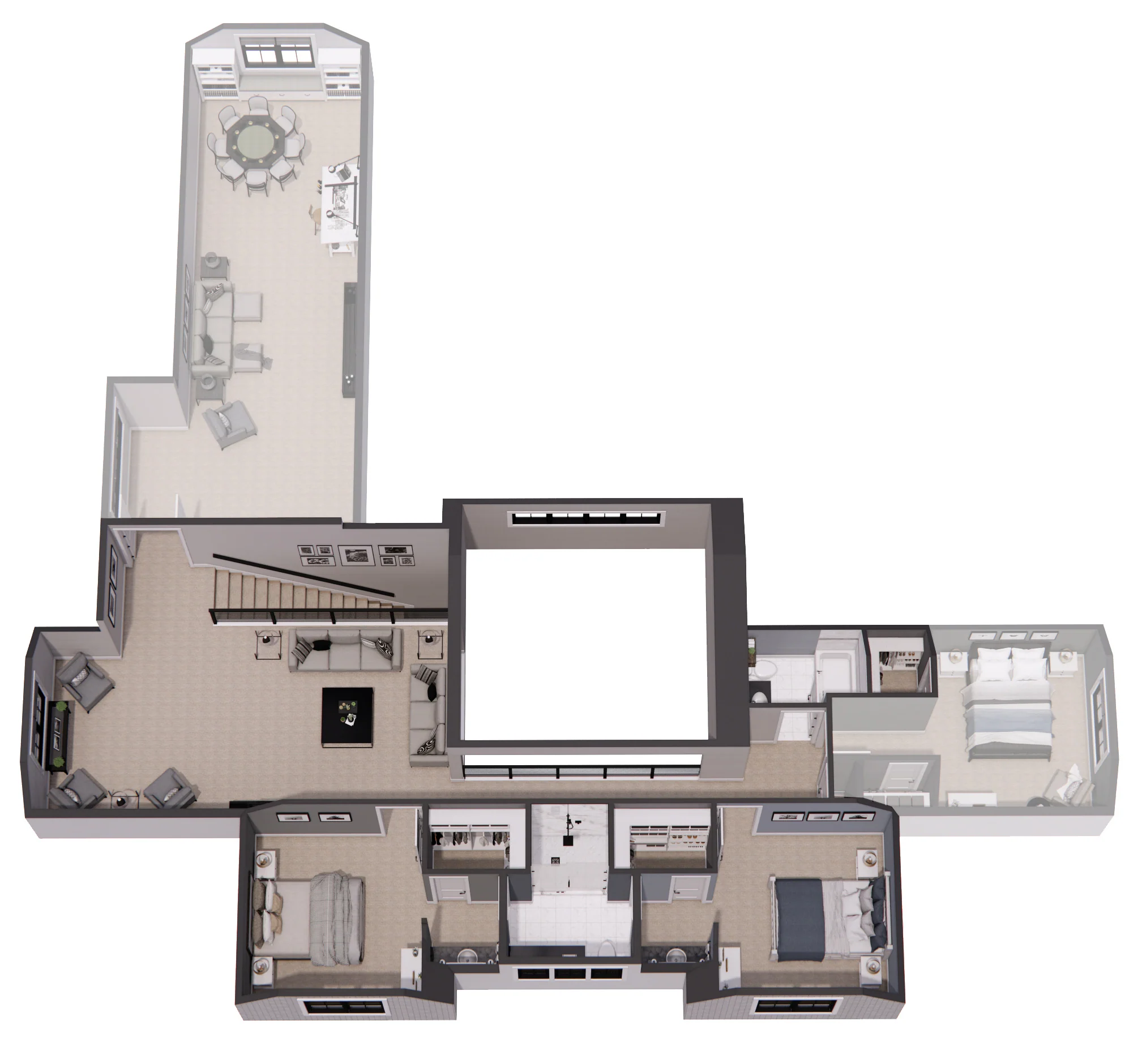
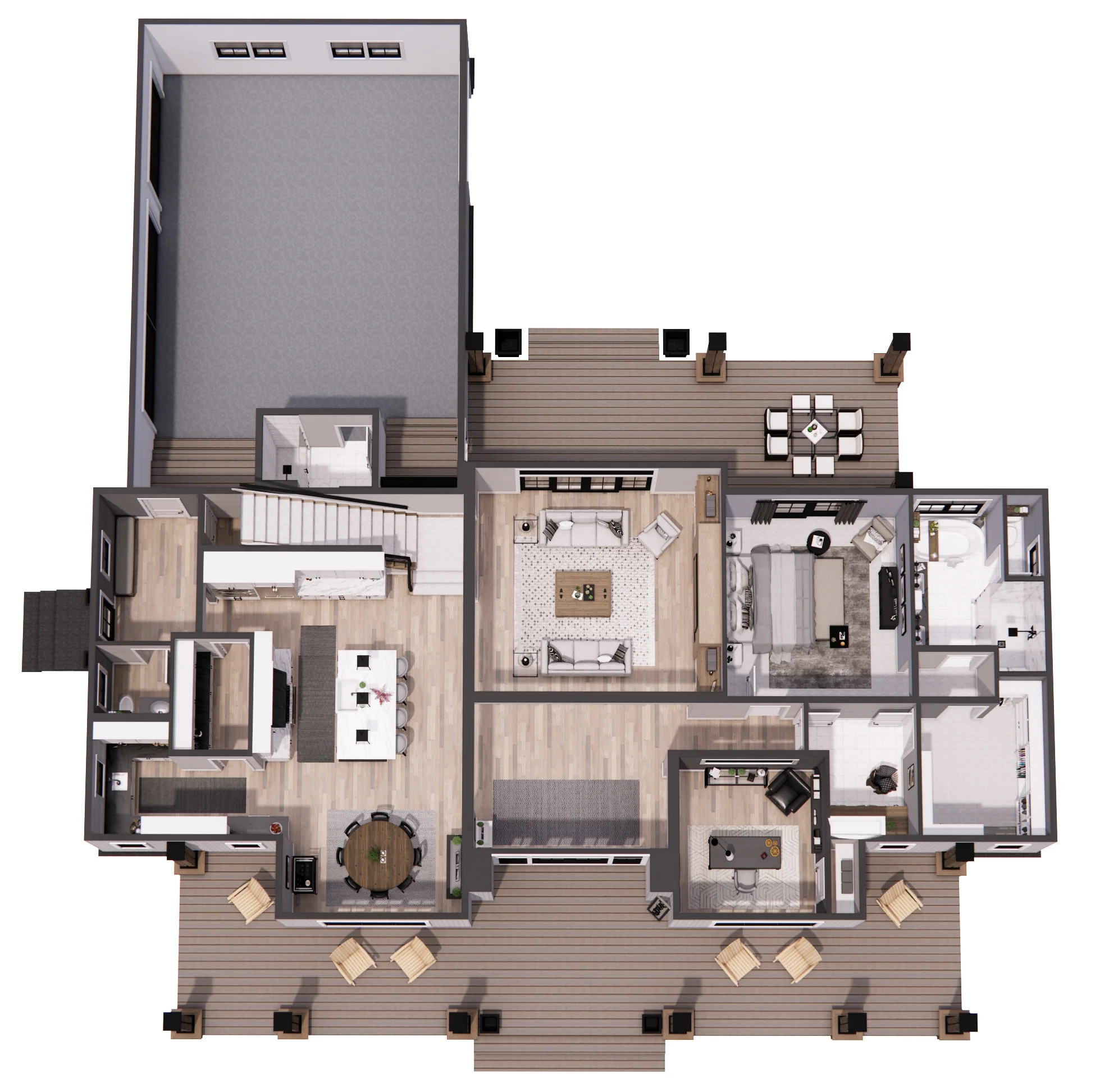
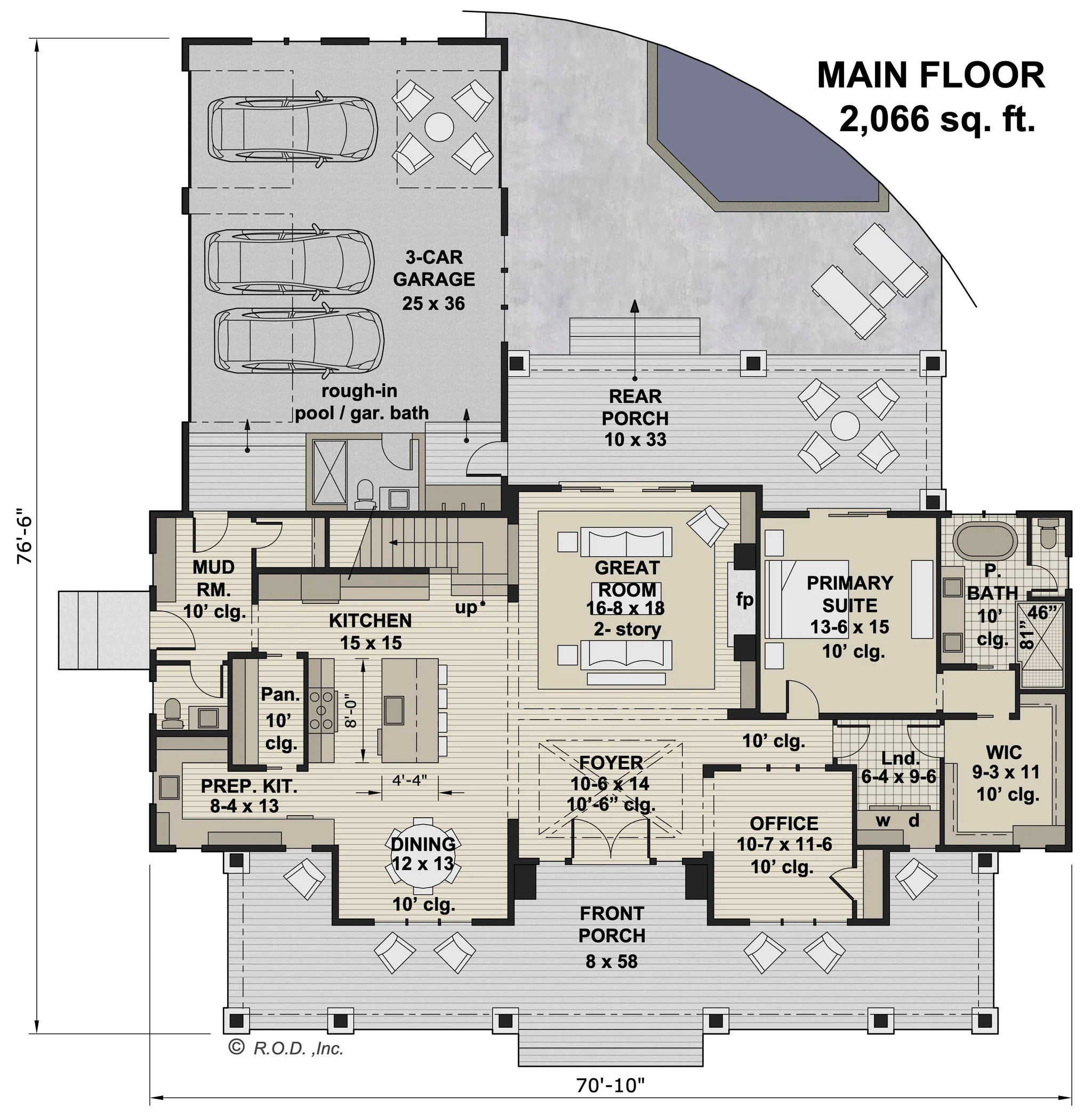
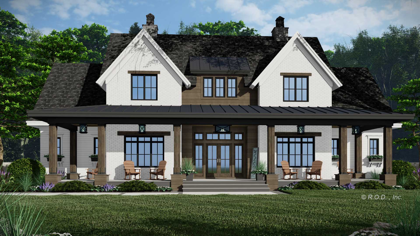
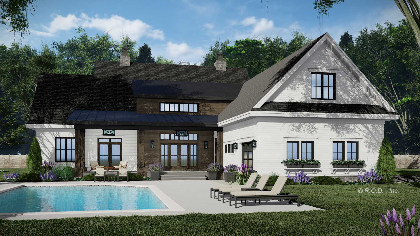
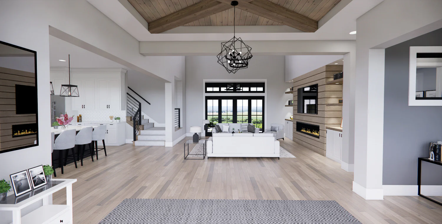
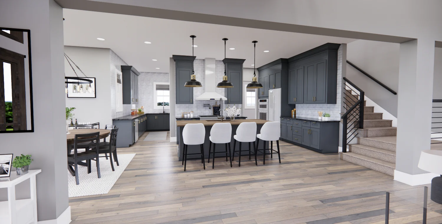
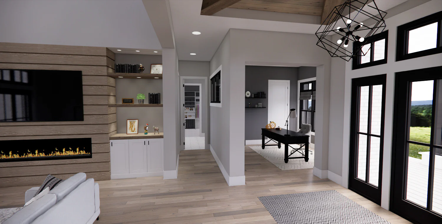
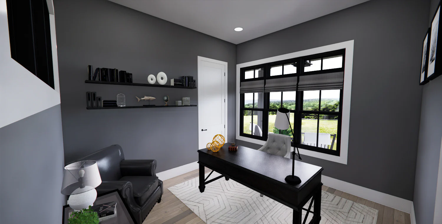
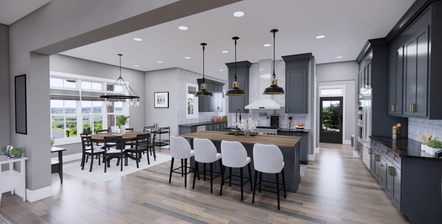
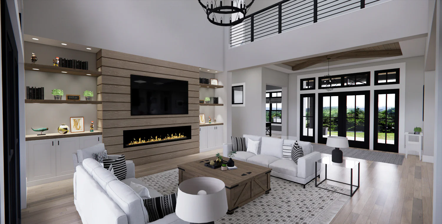
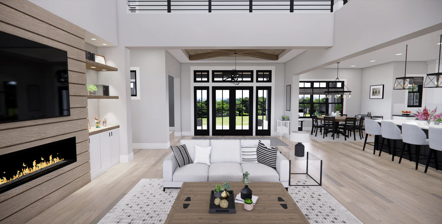
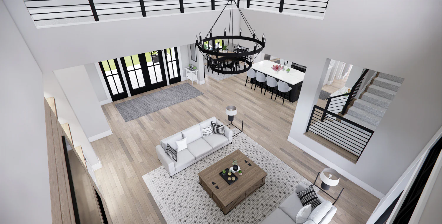
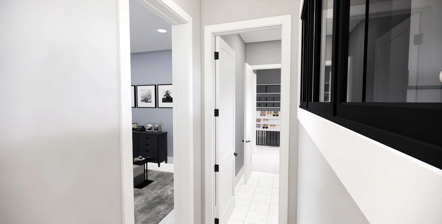
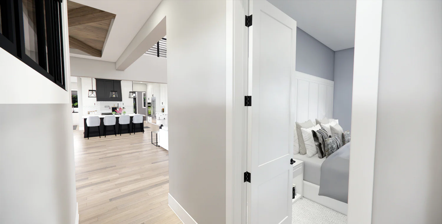
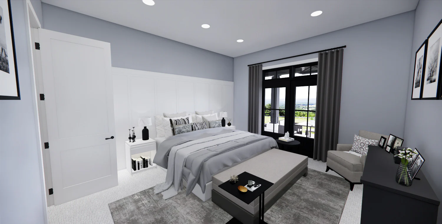
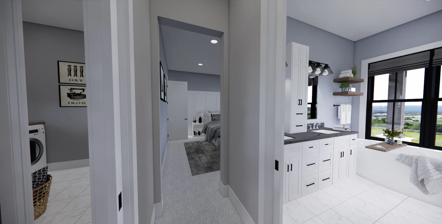
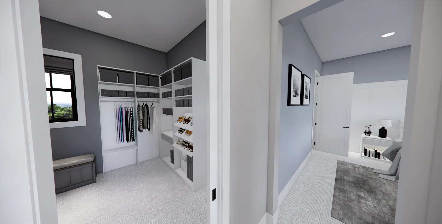
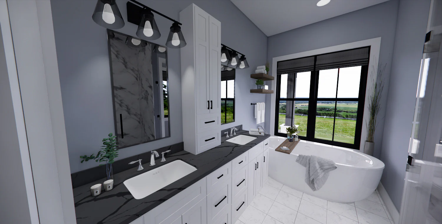
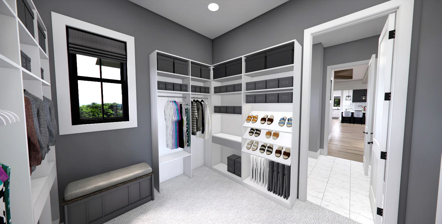
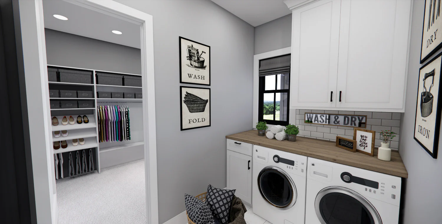
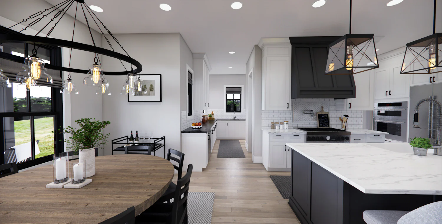
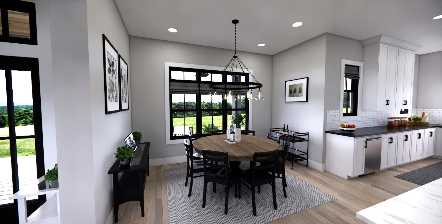
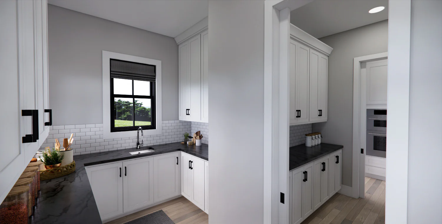
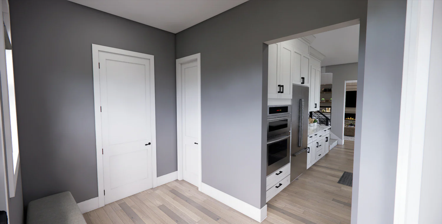
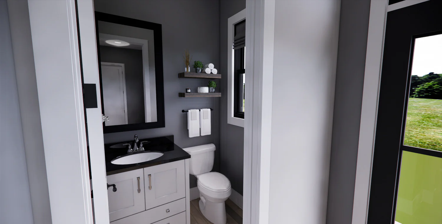
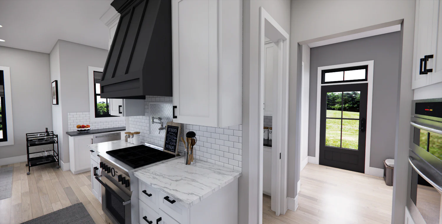
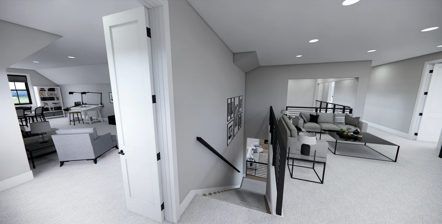
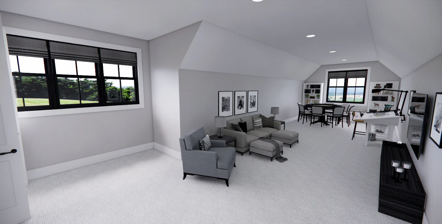
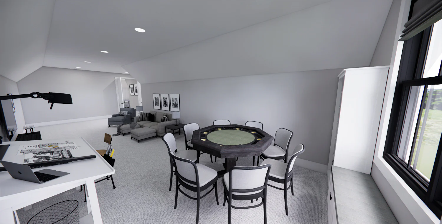
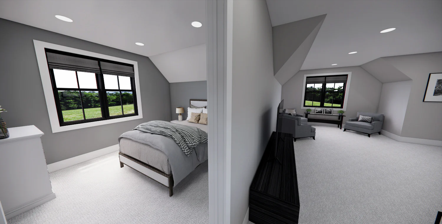
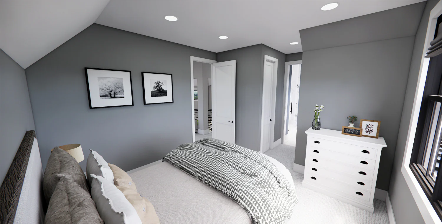
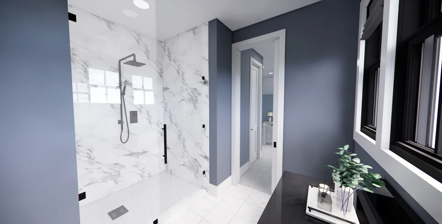
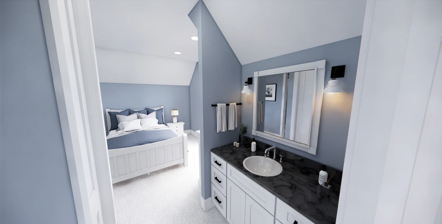
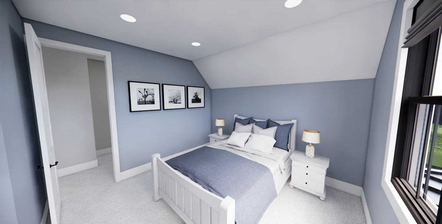
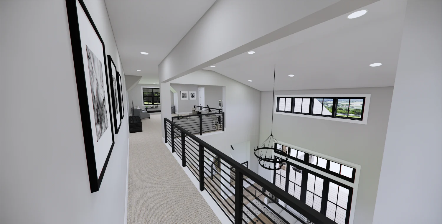
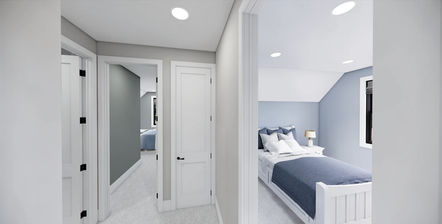
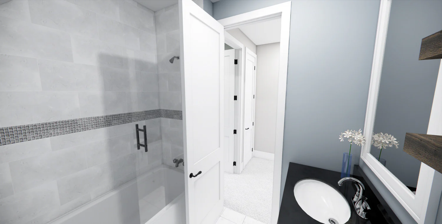
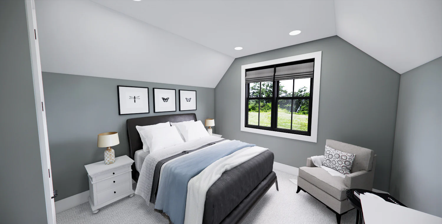
Discover the charm and comfort of this beautifully designed Modern Farmhouse, offering 3,264 sq. ft. of living space, 3 bedrooms, 3.5 bathrooms, and a layout that balances elegance, functionality, and flexibility for today’s lifestyle.
From the moment you arrive, the striking exterior—featuring gorgeous wood columns and timeless farmhouse accents—delivers undeniable curb appeal. Inside, an open-concept floor plan creates the perfect setting for both everyday living and entertaining.
At the heart of the home, the spacious two-story great room showcases a cozy fireplace flanked by built-ins, creating a warm and welcoming focal point.
The kitchen is a chef’s dream with an oversized island for seating, a walk-through pantry with pocket doors, and a dedicated prep kitchen for effortless organization and flow.
The main-level primary suite is a private retreat, complete with a luxurious en-suite bath and generous walk-in closet.
Thoughtful touches include a private front office, a dedicated laundry room with direct access to the master closet, and expansive front and rear porches, perfect for enjoying outdoor living year-round.
Upstairs, a spacious loft overlooks the great room and provides additional family space, while two secondary bedrooms—each with walk-in closets—share a convenient Jack and Jill bathroom.
For those looking to expand, this home also includes a 512 sq. ft. future bonus room over the 3-car garage and a 218 sq. ft. future bedroom, offering even more space to grow, work, or play.
With its thoughtful layout, high-end finishes, and timeless farmhouse appeal, this home is ready to turn your dream into reality.
You May Also Like
3-Bedroom 2,388 Sq. Ft. Traditional House with Office (Floor Plans)
Double-Story, 3-Bedroom The Heathridge: Craftsman with Walkout Basement (Floor Plans)
Transitional House with 2-Story Great Room (Floor Plans)
3-Bedroom The Jacksonboro: Classical Appeal (Floor Plans)
3-Bedroom Raised Cottage House with Optional Detached Garage (Floor Plans)
Single-Story, 3-Bedroom Craftsman with Vaulted Ceilings (Floor Plans)
Three-Story Multi-Plex House with All Bedrooms Upstairs - 5586 Sq Ft (Floor Plans)
Double-Story, 4-Bedroom Stonington House With 2-Car Garage (Floor Plans)
Double-Story, 2-Bedroom Modern Rustic Garage Apartment (Floor Plan)
Flexible Cottage Under 1,300 Square Feet with Bayed Dining Area (Floor Plans)
3-Bedroom Exclusive New American Home with Split Bedrooms (Floor Plans)
Double-Story, 3-Bedroom The Touchstone 3: Award-Winning Cottage Style House (Floor Plans)
3-Bedroom Clear Creek Cottage II: Beautiful Craftsman Style House (Floor Plans)
Spacious Duplex with Modern Charm and Ample Storage (Floor Plans)
4-Bedroom The Doncaster (Floor Plans)
4-Bedroom New American House with Home Office - 2660 Sq Ft (Floor Plans)
Modern Cottage with Hidden Library (Floor Plans)
3-Bedroom Middlebrook House (Floor Plans)
Single-Story, 3-Bedroom The Cartwright Classic Home With 2-Car Garage (Floor Plans)
Single-Story, 4-Bedroom Barndominium with Walkout Basement (Floor Plans)
4-Bedroom Country Craftsman House with Walk-out Lower Level (Floor Plans)
Two-Story, 2-Bedroom Barndominium With Oversized Event Room (Floor Plans)
Double-Story, 3-Bedroom Rustic Cabin With Drive-Under Garage (Floor Plan)
1-Bedroom Charming 3-Car Garage Apartment with Vaulted Living and Covered Deck (Floor Plans)
3-Bedroom Country Ranch with Two Bonus Spaces and a Bonus Detached Garage (Floor Plans)
4-Bedroom Peachtree House (Floor Plans)
Flexible Modern Farmhouse with Optional Bonus Room and Lower Level (Floor Plans)
Cleverly-Designed Narrow Lot House (Floor Plans)
3-Bedroom Narrow Modern Farmhouse with 2-Car Garage - 1939 Sq Ft (Floor Plans)
Single-Story, 3-Bedroom Bungalow Ranch (Floor Plans)
3-Bedroom Arbor Creek Open Living Country Cottage Style House (Floor Plans)
Split Bedroom New American House with 8'-Deep Rear Porch (Floor Plans)
5-Bedroom Mountain Craftsman Home with Walk-out Basement - 4469 Sq Ft (Floor Plans)
3-Bedroom The Bookworth: Small cottage house with a charming facade (Floor Plans)
3-Bedroom Parkview House (Floor Plans)
Single-Story, 3-Bedroom Modern Barndominium Under 2,000 Square Feet with Vaulted Great Room (Floor P...









































